Top 50
Kaira Looro 2024
1st Prize -
2nd Prize -
3rd Prize -
Honourable Mentions -
Special Mentions -
Finalists -
Top 50 ELEGREKAR7364
from Greeceproject by Eleni Karakiza Papatharrenou, Christina Papanika
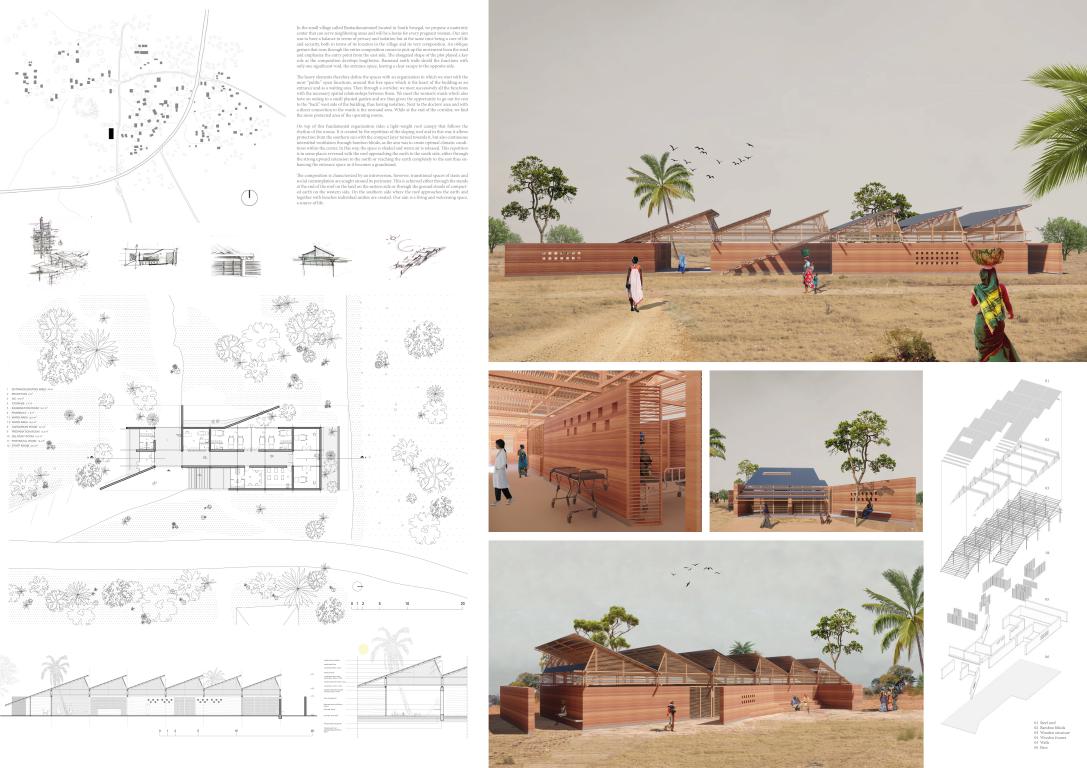
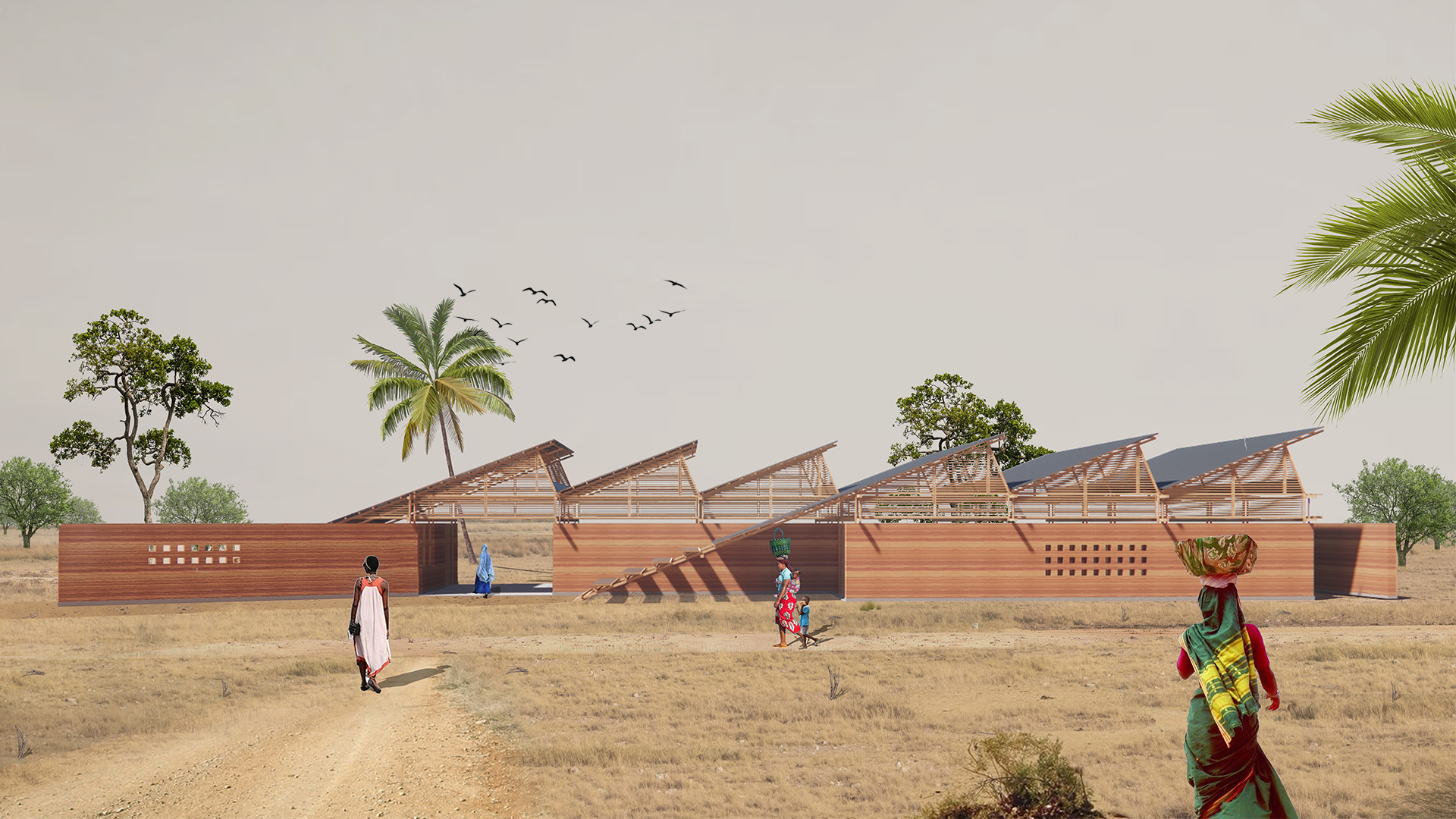
In the small village called Bantankountouyel located in South Senegal, we propose a maternity center that can serve neighboring areas and will be a home for every pregnant woman. Our aim was to have a balance in terms of privacy and isolation but at the same time being a core of life and security, both in terms of its location in the village and its very composition. An oblique gesture that runs through the entire composition comes to pick up the movement from the road and emphasize the entry point from the east side. The elongated shape of the plot played a key role as the composition develops lengthwise. Rammed earth walls shield the functions with only one significant void, the entrance space, leaving a clear escape to the opposite side. The heavy elements therefore define the spaces with an organization in which we start with the most "public" open functions, around this free space which is the heart of the building as an entrance and as a waiting area. Then through a corridor, we meet successively all the functions with the necessary spatial relationships between them. We meet the women's wards which also have an outing to a small planted garden and are thus given the opportunity to go out for rest to the "back" west side of the building, thus having isolation. Next to the doctors' area and with a direct connection to the wards is the neonatal area. While at the end of the corridor, we find the more protected area of the operating rooms. On top of this fundamental organization rides a light-weight roof canopy that follows the rhythm of the rooms. It is created by the repetition of the sloping roof and in this way it allows protection from the southern sun with the compact layer turned towards it, but also continuous interstitial ventilation through bamboo blinds, as the aim was to create optimal climatic conditions within the center. In this way, the space is shaded and warm air is released. This repetition is in some places reversed with the roof approaching the earth to the south side, either through the strong upward extension to the north or reaching the earth completely to the east thus enhancing the entrance space as it becomes a grandstand. The composition is characterized by an introversion, however, transitional spaces of stasis and social contemplation are sought around its perimeter. This is achieved either through the stands at the end of the roof on the land on the eastern side or through the ground stands of compacted earth on the western side. On the southern side where the roof approaches the earth and together with benches individual unities are created. Our aim is a living and welcoming space, a source of life.
GIAVIEBIE0505
from Vietnamproject by Giang Bien Do Ha, Tai Le
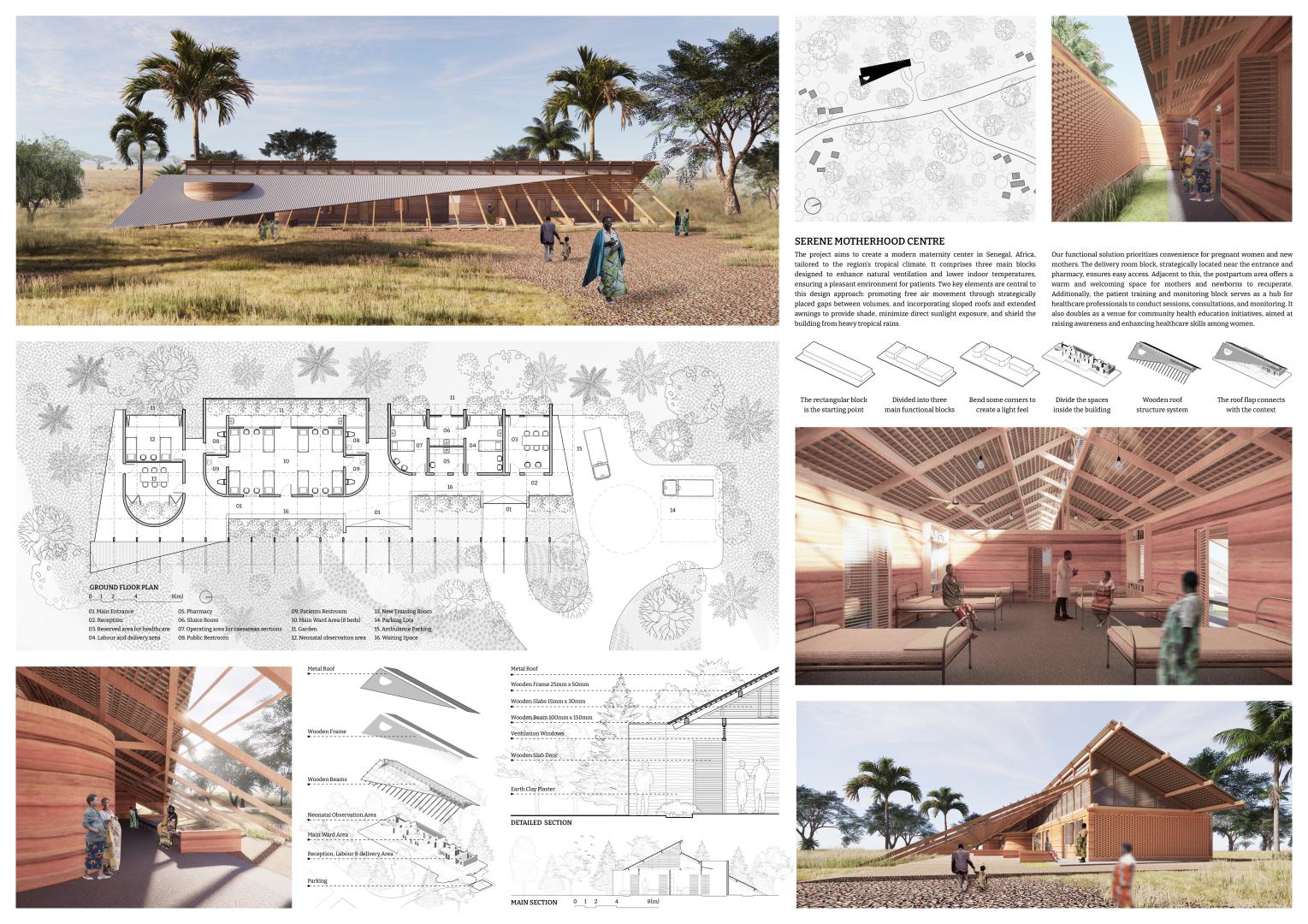
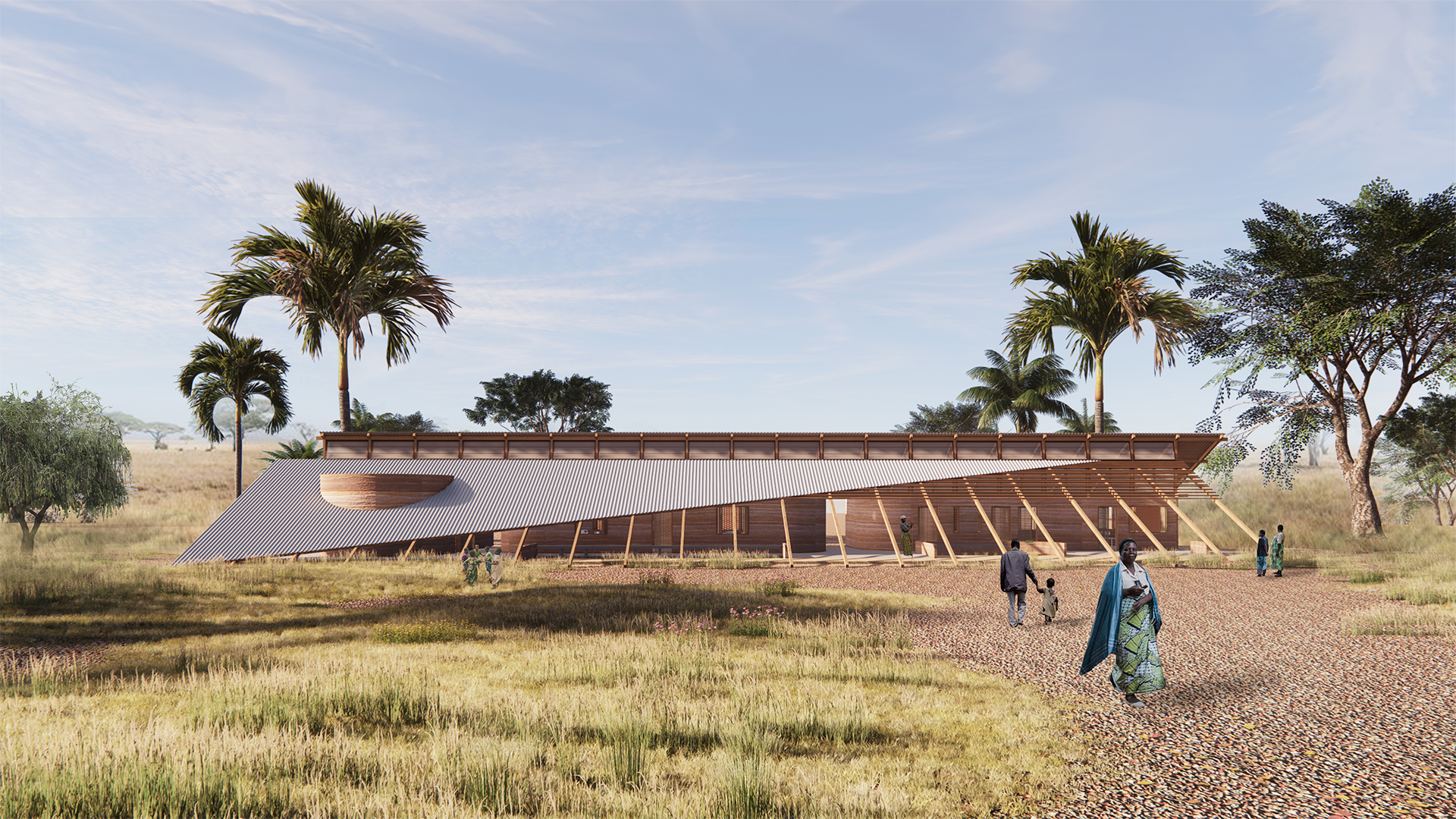
The project aims to design a modern, humane maternity center in Senegal, Africa, adapted to the tropical climate of the region. The center consists of three main blocks, designed to optimize natural ventilation and reduce indoor temperature, providing a cool and comfortable space for patients. Firstly, there are two main elements that we use in the concept. Free Airflow Movement: The three main blocks are arranged to create natural voids, allowing the free movement of air to cool the interior spaces. Sloped Roofs and Extended Awnings: The sloped roofs and extended awnings not only create shade, reducing direct heat radiation from the sun, but also protect the building from heavy tropical rains. Secondly, about the Functional Solutions that we choose. Labor Rooms Block: Located next to the parking lot, this block is designed for easy access for pregnant women entering the center. The labor rooms are fully equipped to ensure a safe and comfortable childbirth process. Postpartum Ward: Following the labor rooms block is the postpartum ward, designed with cozy, friendly spaces to provide the best conditions for mothers and their newborns to rest and recover. Training and Patient Monitoring Block: The final block is dedicated to training and patient monitoring, where nurses and doctors can conduct training sessions, consultations, and monitor the health of the mothers. This area also hosts health education activities for the community, raising awareness and improving healthcare skills for women. Benefits and Impact: The maternity center project in Senegal not only improves healthcare conditions for expectant mothers but also provides long-term benefits to the community. The design, which is friendly to both the environment and people, helps mitigate the impact of the tropical climate while creating a safe, comfortable, and supportive space for women during pregnancy and childbirth. This center promises to become a model example, contributing to improving the quality of life and health for women in Senegal specifically, and Africa in general.
INHKORKIM1209
from South Koreaproject by Inho Kim, Kyunghwan Kim, Dogyun Lim
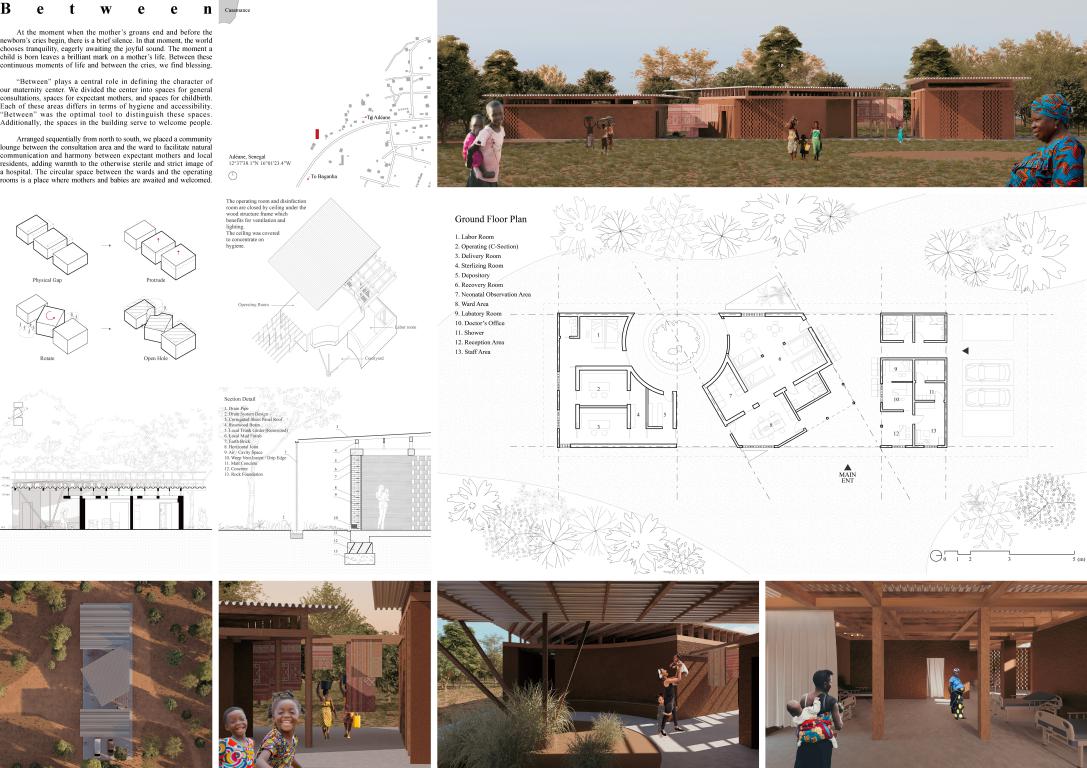
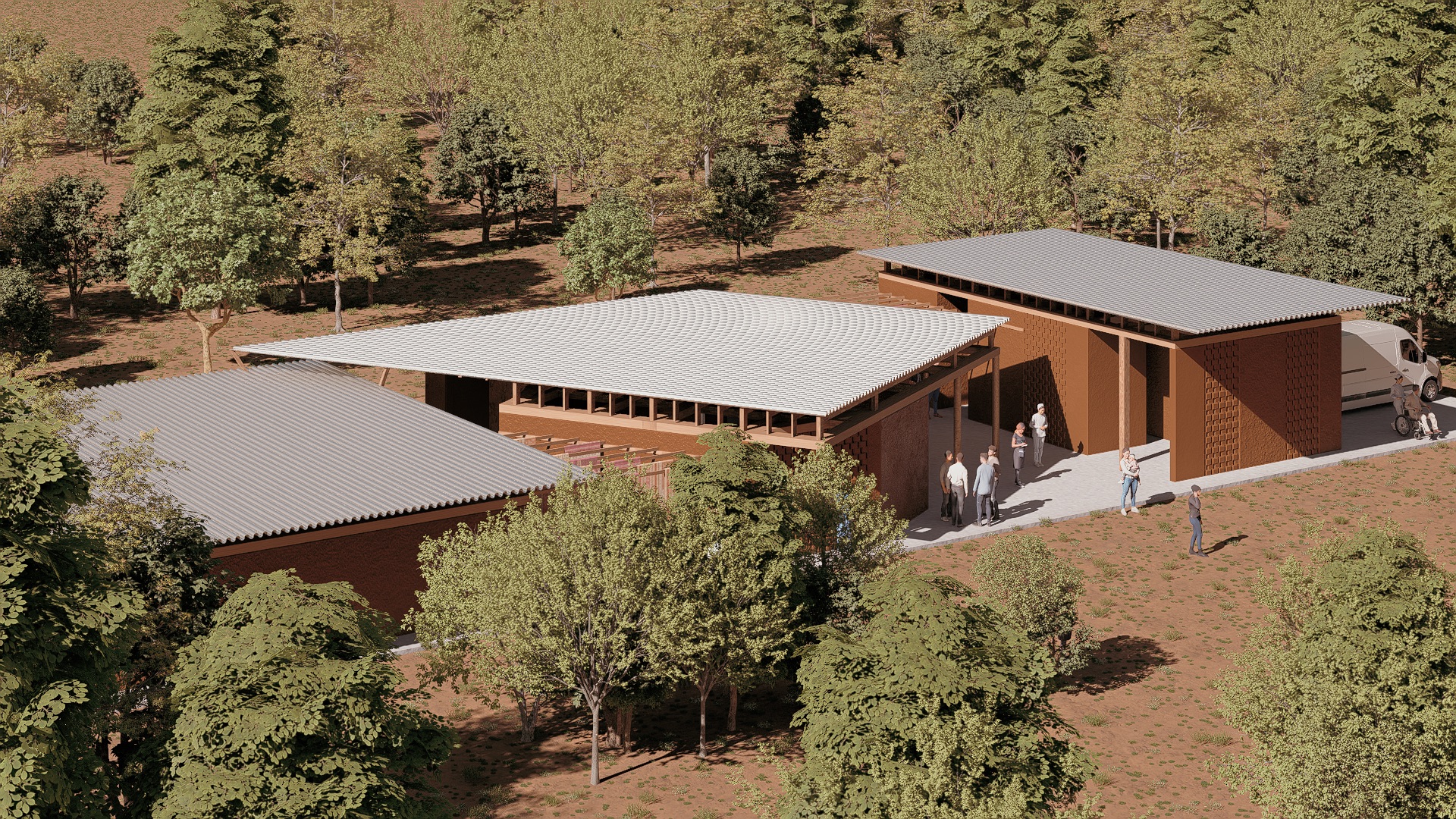
At the moment when the mother's groans end and before the newborn's cries begin, there is a brief silence. In that moment, the world chooses tranquility, eagerly awaiting the joyful sound. The moment a child is born leaves a brilliant mark on a mother's life. Between these continuous moments of life and between the cries, we find blessing. "Between" plays a central role in defining the character of our maternity center. We divided the center into spaces for general consultations, spaces for expectant mothers, and spaces for childbirth. Each of these areas differs in terms of hygiene and accessibility. "Between" was the optimal tool to distinguish these spaces. Additionally, the spaces in the building serve to welcome people. Arranged sequentially from north to south, we placed operating room on the most south which fulfills the condition of adequate temperature to operate, while putting consultation and reception on north to provide cool temperature. Also we placed a community lounge between the consultation area and the ward to facilitate natural communication and harmony between expectant mothers and local residents, adding warmth to the otherwise sterile and strict image of a hospital. The circular space between the wards and the operating rooms is a place where mothers and babies are awaited and welcomed. In a 15x45 mass, we created two horizontal and physical "between" spaces. Each of the three resulting masses was given different heights, creating vertical "between" spaces that also facilitate ventilation and natural lighting. By rotating the middle mass 30 degrees, we increased the diversity of the "between" spaces. This segmentation of the masses can be transformed into dynamism along with implementing Senegal traditional textile . Finally
NILTURKAR1705
from Turkeyproject by Nilay Karaköy Atay, İrem Sümer
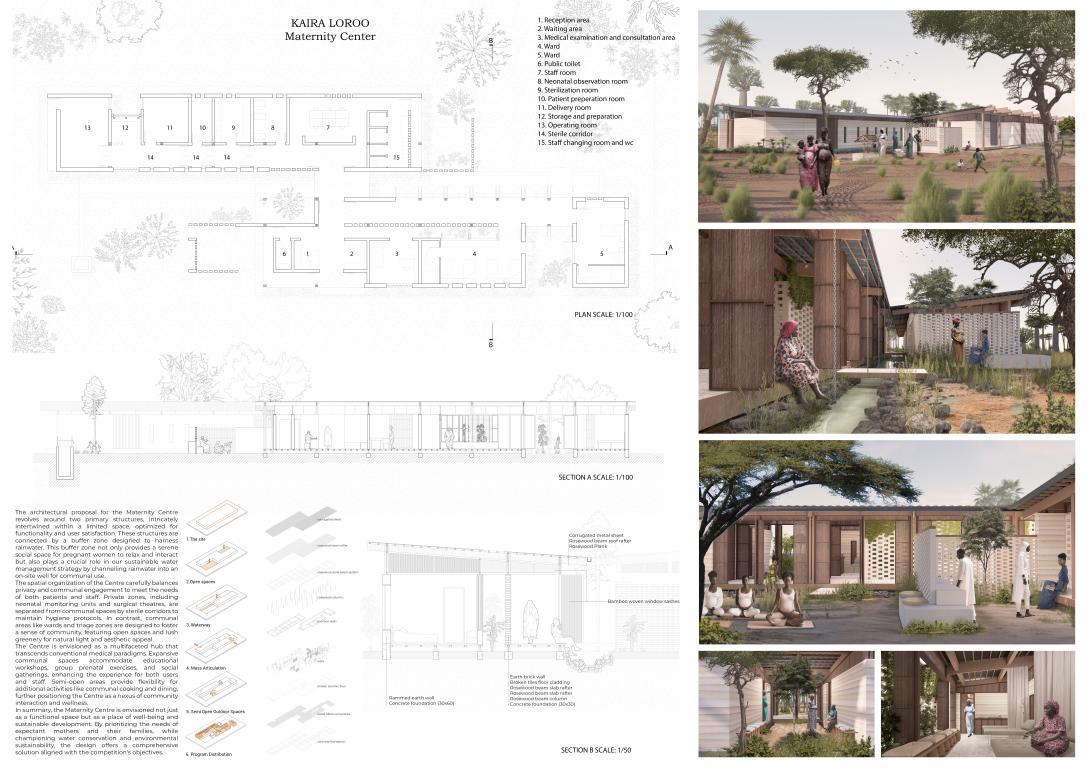
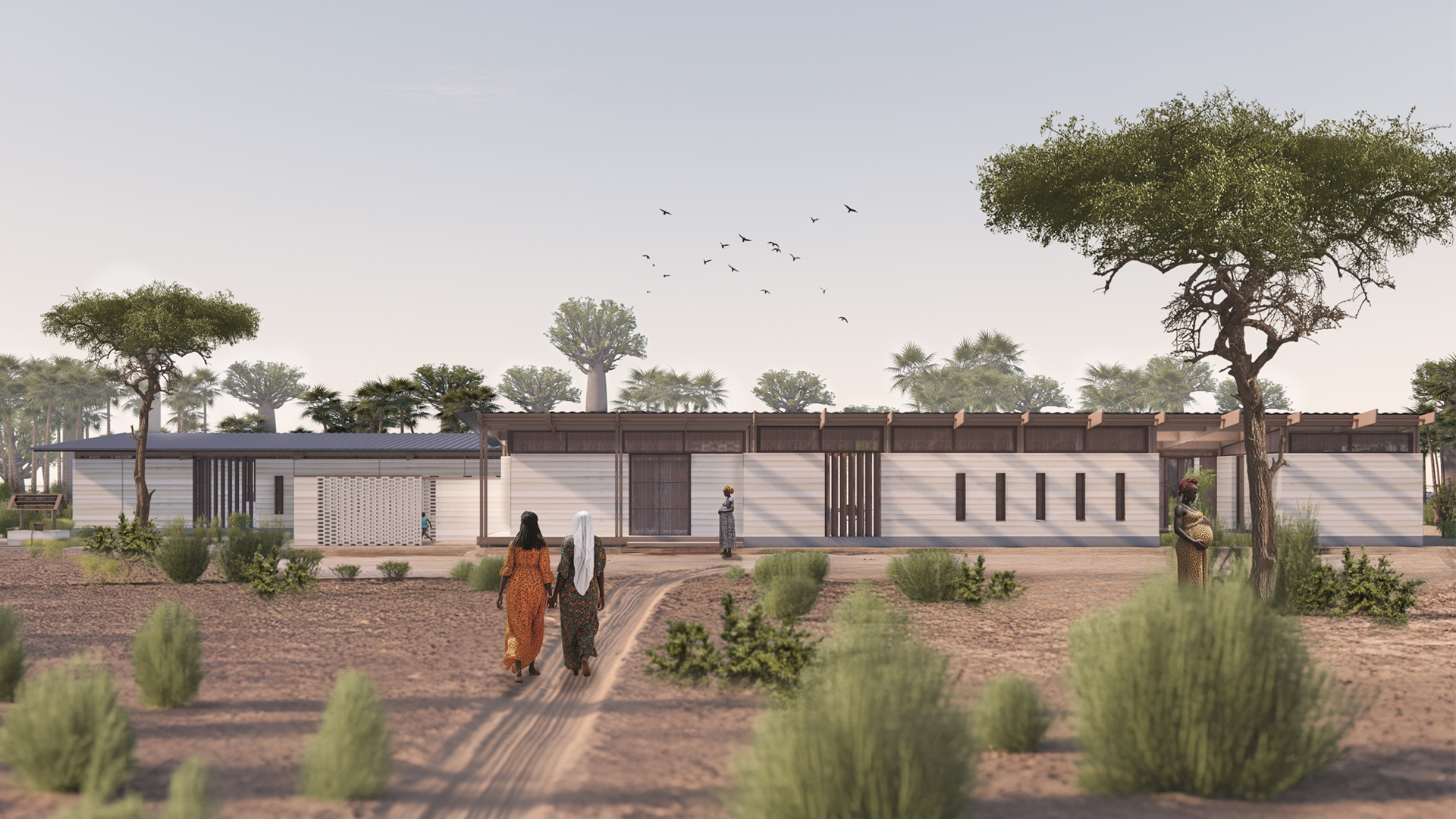
The architectural proposal for the Maternity Centre revolves around two primary structures, intricately intertwined within a limited space, optimized for functionality and user satisfaction. These structures are connected by a buffer zone designed to harness rainwater, providing a serene social space for pregnant women to relax and interact while also playing a crucial role in sustainable water management by channelling rainwater into an on-site well for communal use. The spatial organization of the Centre carefully balances privacy and communal engagement to meet the needs of both patients and staff. Private zones, including neonatal monitoring units and surgical theatres, are separated from communal spaces by sterile corridors to maintain hygiene protocols. Communal areas like wards and triage zones are designed to foster a sense of community, featuring open spaces and lush greenery for natural light and aesthetic appeal. The design ethos emphasizes integration with the local environment, inspired by indigenous flora and climate. Our choice of construction materials and methods harmonizes with the local ecosystem, reducing the Centre's carbon footprint. Using locally sourced materials not only supports economic viability but also fosters a sense of ownership and identity within the community. The Centre is envisioned as a multifaceted hub that transcends conventional medical paradigms. Expansive communal spaces accommodate educational workshops, group prenatal exercises, and social gatherings, enhancing the experience for both users and staff. Semi-open areas provide flexibility for additional activities like communal cooking and dining, further positioning the Centre as a nexus of community interaction and wellness. In summary, the Maternity Centre is not just a functional space but a place of well-being and sustainable development. By prioritizing the needs of expectant mothers and their families while championing water conservation and environmental sustainability, the design offers a comprehensive solution aligned with the competition's objectives. Additionally, it can be easily built with sustainable technologies adaptable for self-construction, utilizing natural and/or recycled materials available in the area to limit environmental and economic impact caused by material transport and to generate revenue within the local context. Moreover, it is integrated into the social and cultural environment of the location.
SIAPOLKAR2024
from Polandproject by Siarhei Karoza
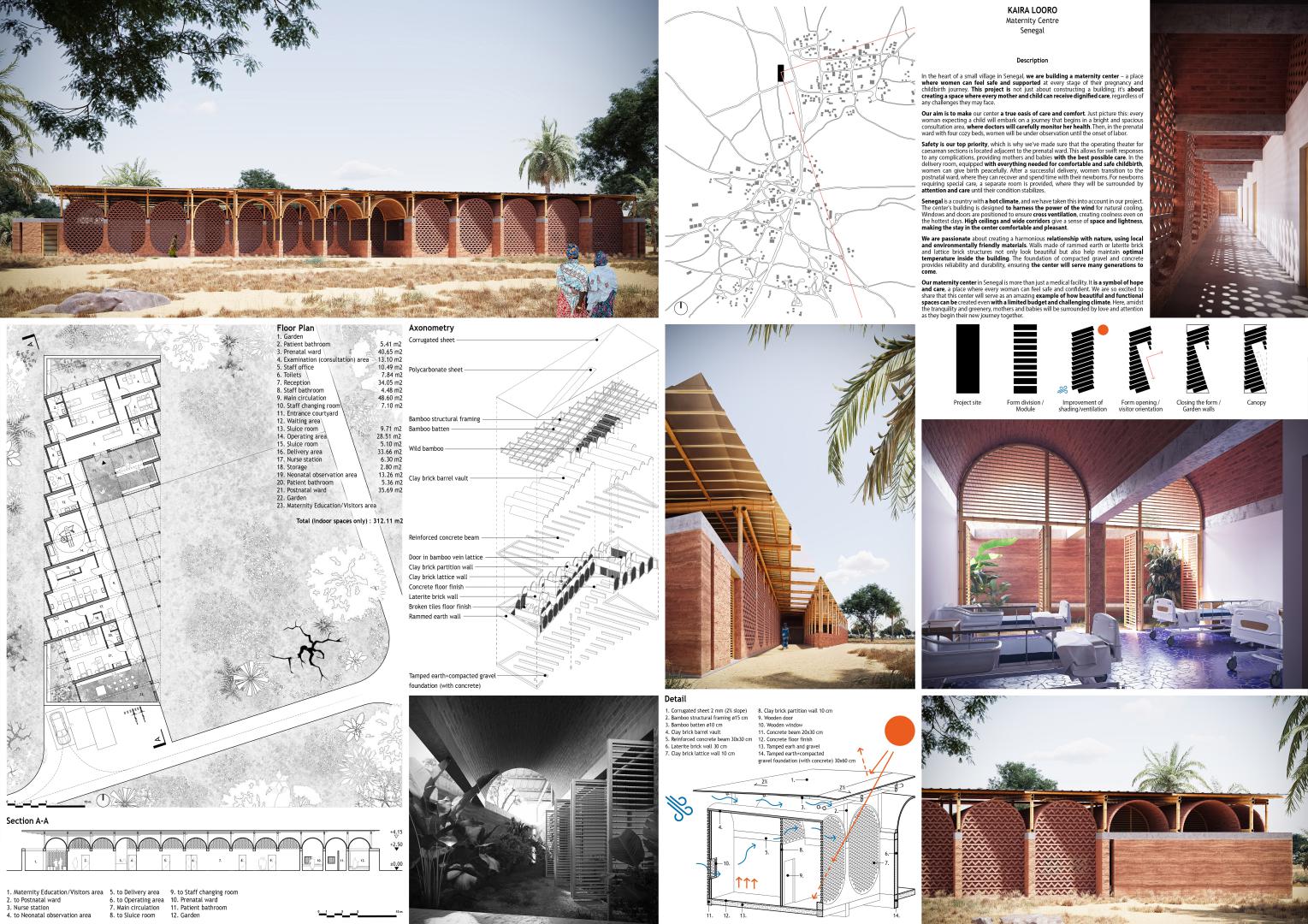
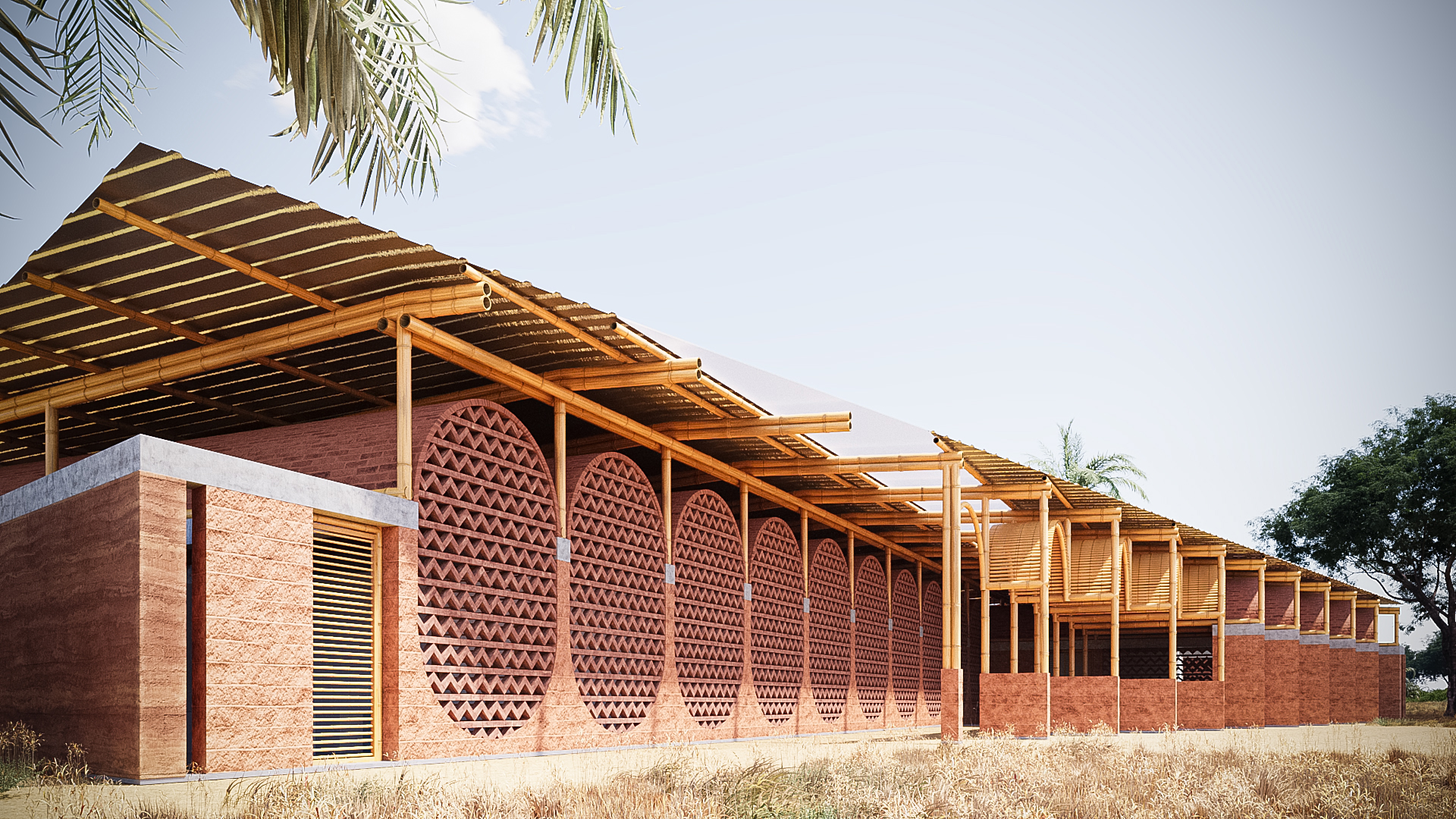
The concept behind our maternal healthcare centre in Senegal is to create a haven of support, care, and healing for expectant mothers and their new-borns. This project seeks to address the unique social, cultural, and climatic challenges of the region while providing state-of-the-art medical facilities in a welcoming and soothing environment. Our architectural approach is rooted in the principles of sustainability, cultural sensitivity, and functionality. The design draws inspiration from traditional Senegalese architecture, blending modern healthcare needs with local building techniques and materials. The structure utilizes locally sourced clay bricks, rammed earth walls, and bamboo to create a harmonious blend of the old and the new, fostering a sense of familiarity and comfort for the community. The centre is organized linearly to facilitate a smooth and logical flow from one area to the next, ensuring efficiency and ease of movement for patients, staff, and visitors. The entrance courtyard welcomes patients providing a calming first impression. This space leads to the reception and waiting areas, designed to be airy and filled with natural light, reducing anxiety and promoting a sense of well-being. Our design maximizes natural ventilation and shading to combat the hot Senegalese climate. Windows, strategic building orientation, and the use of courtyards ensure that the building remains cool and comfortable throughout the year. The integration of green spaces not only enhances the aesthetic appeal but also contributes to the overall well-being of patients and staff. In summary, this maternal healthcare centre is a thoughtful blend of traditional and modern design, aimed at providing high-quality healthcare in a nurturing and culturally appropriate environment. Our project aspires to be more than just a medical facility; it seeks to be a beacon of hope and support for the entire community.
AGUARGGON3227
from Argentinaproject by Agustin González Boris, Guillermo Vater, Genesis Naccas, Gian Marco Fayon
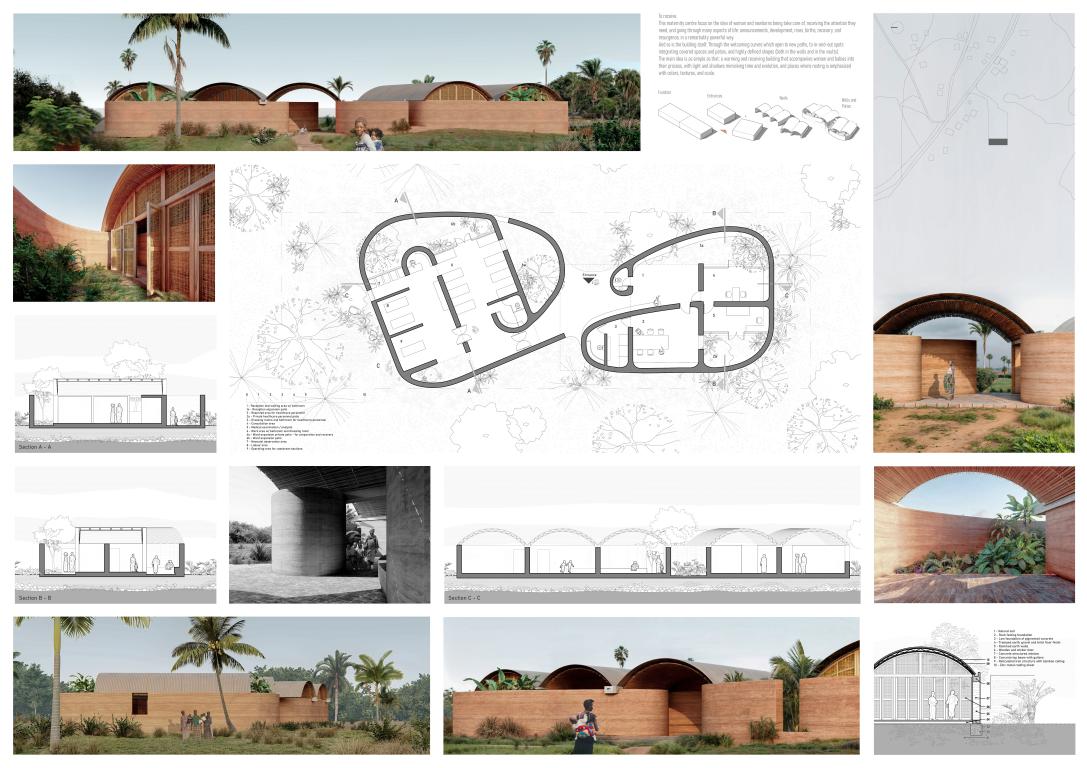
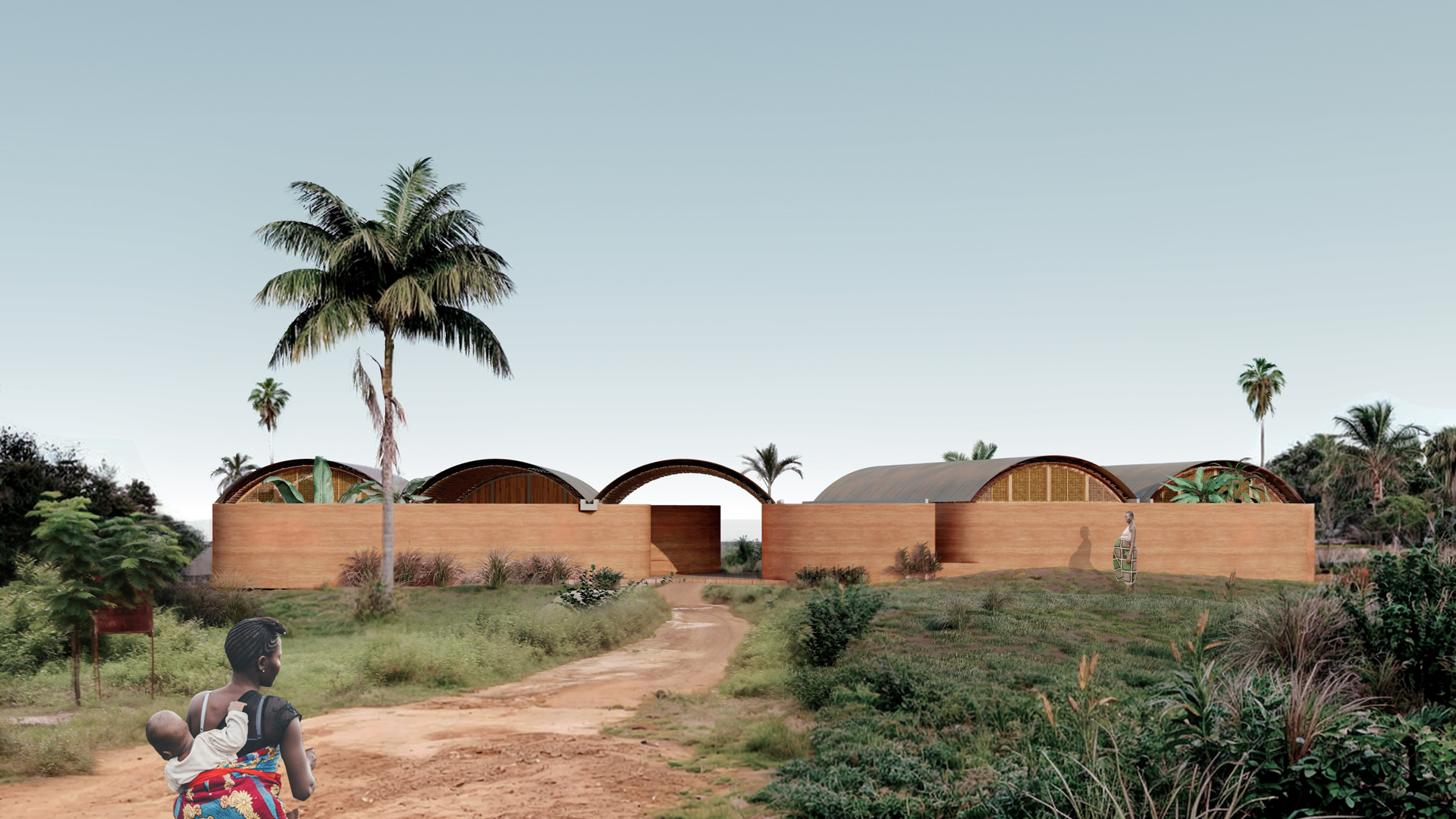
A project rooted in the land and conceived by and for it. A project to receive. As the walls that create the spaces rise from the ground and are being built with earth themselves, the building opens up with curves in a way to cherish and embrace paths: women breaking through new experiences, new-borns coming to life, families gathering together. Both materials and function combine, creating very sensitive places and a very introvert architecture, seeking to provide security and privacy at the same time that it opens up to each heart of every area: their patios. Life is promoted, thus beginning a new cycle. Motherhood is empowered and elevated, so as new-borns. With two very simple volumes that emerge from the ground with natural and organic shapes, and invite the observer to wander and play with textures and curves, the function is divided: a common access, a private hospitalization area, and places to wait as the medical personnel is easy to reach. In every area, the light plays a fundamental role as shadows gain prominence trough the patios, vegetation and facades, creating introspection–like and very calm spots. The vaulted metal roof and bamboo ceilings brings not only a unified appearance but also shelter with new curves from the above, giving life to the project as entry of overhead light and constant flow of air are allowed. Respecting the materials, once again, it’s a project rooted in the land and conceive for it. The premise is something easy-to-build, in a vernacular way, with common materials, and construction ways that brings the community together, hand by hand and brick by brick (or in this case, rammed earth). The harmoniously integration with the surrounding is something that just happens as the building not only respect but honour its location. An architectural landmark, for a so receiver community that can appropriate it as its own.
JOHGERSTR0910
from Germanyproject by Johanna Straub, Daniel Schinkels
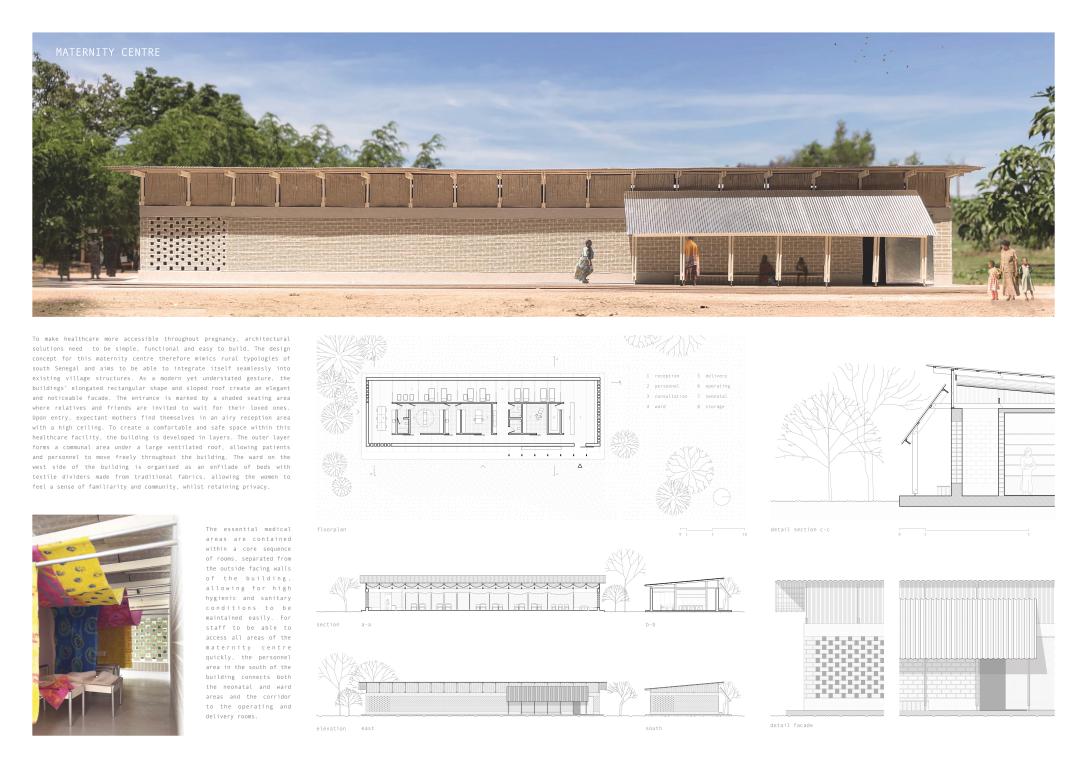
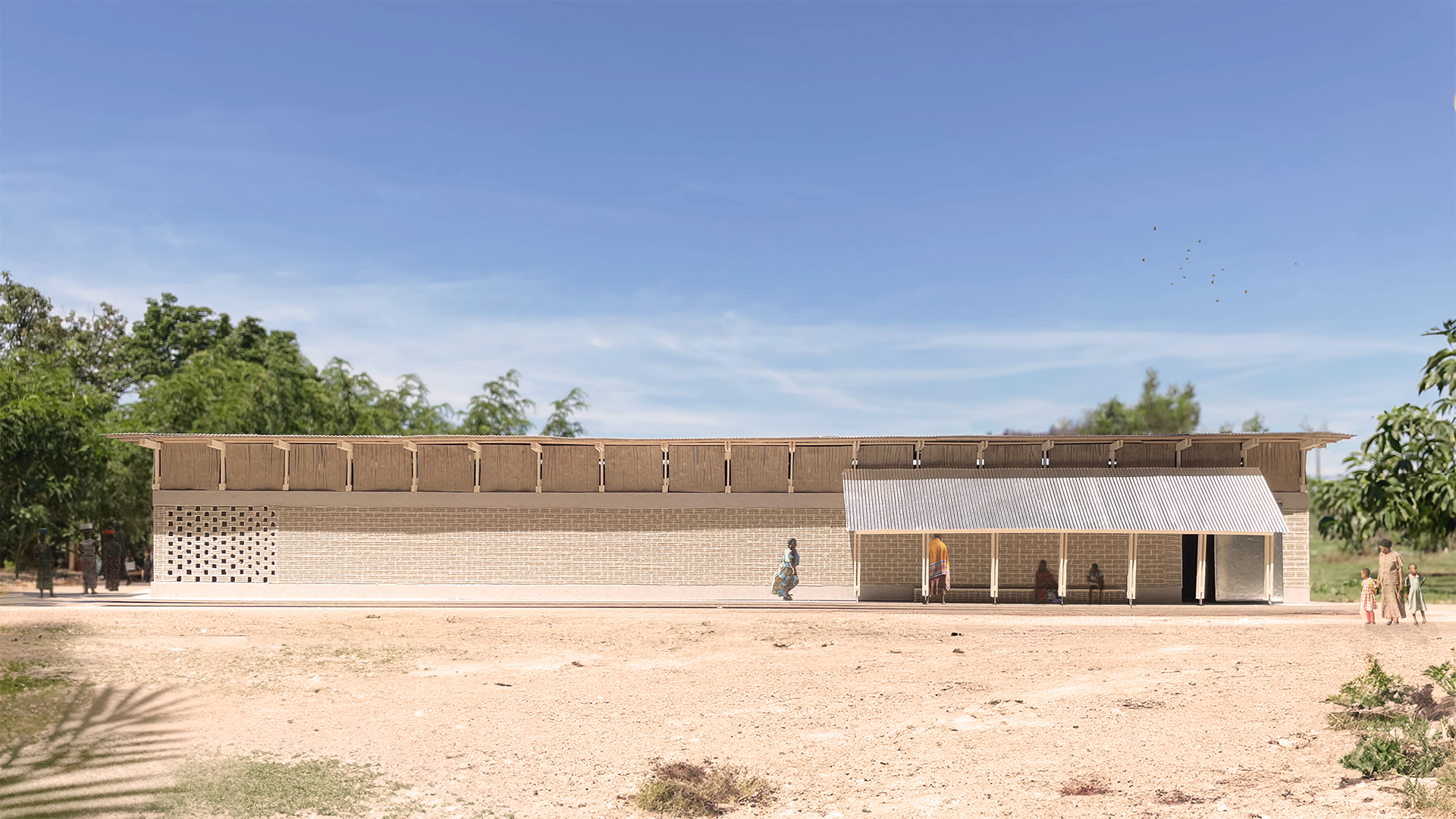
To make healthcare more accessible throughout pregnancy, architectural solutions need to be simple, functional and easy to build. The design concept for this maternity centre therefore mimics rural typologies of south Senegal and aims to be able to integrate itself seamlessly into existing village structures. As a modern yet understated gesture, the buildings’ elongated rectangular shape and sloped roof create an elegant and noticeable facade. The entrance is marked by a shaded seating area where relatives and friends are invited to wait for their loved ones. Upon entry, expectant mothers find themselves in an airy reception area with a high ceiling. To create a comfortable and safe space within this healthcare facility, the building is developed in layers. The outer layer forms a communal area under a large ventilated roof, allowing patients and personnel to move freely throughout the building. The ward on the west side of the building is organised as an enfilade of beds with textile dividers made from traditional fabrics, allowing the women to feel a sense of familiarity and community, whilst retaining privacy. The essential medical areas are contained within a core sequence of rooms, separated from the outside facing walls of the building, allowing for high hygienic and sanitary conditions to be maintained easily. For staff to be able to access all areas of the maternity centre quickly, the personnel area in the south of the building connects both the neonatal and ward areas and the corridor to the operating and delivery rooms.
SIMITAQUI1308
from Italyproject by Simone Quieti
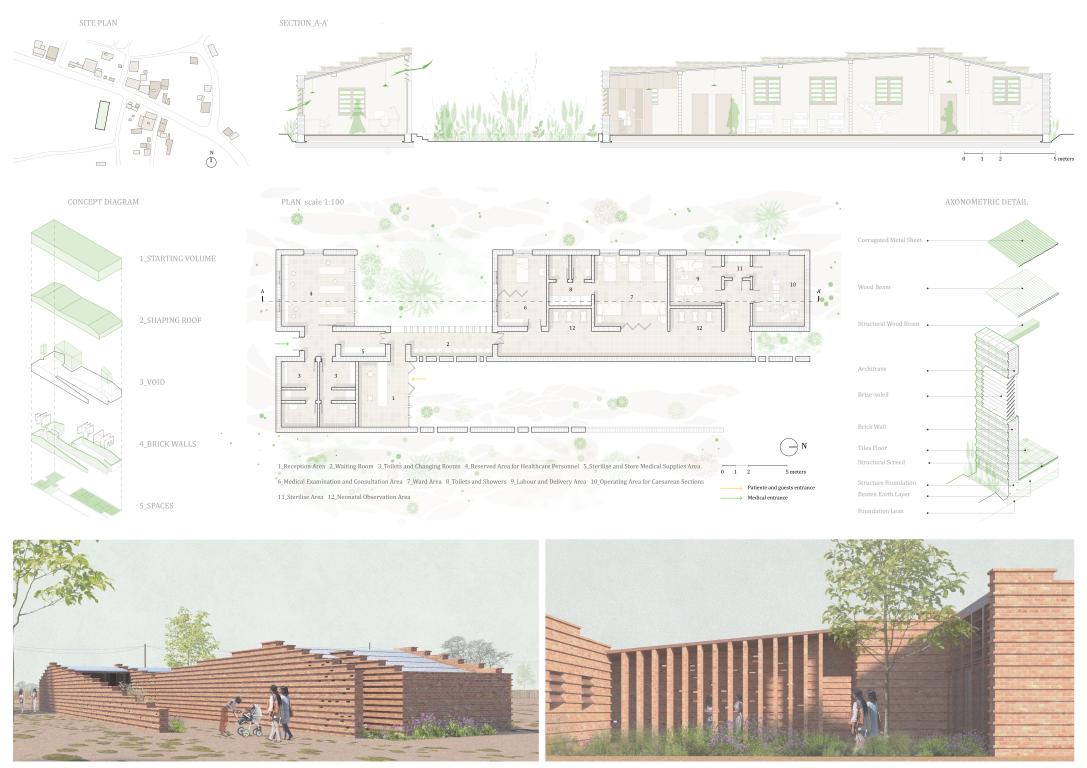
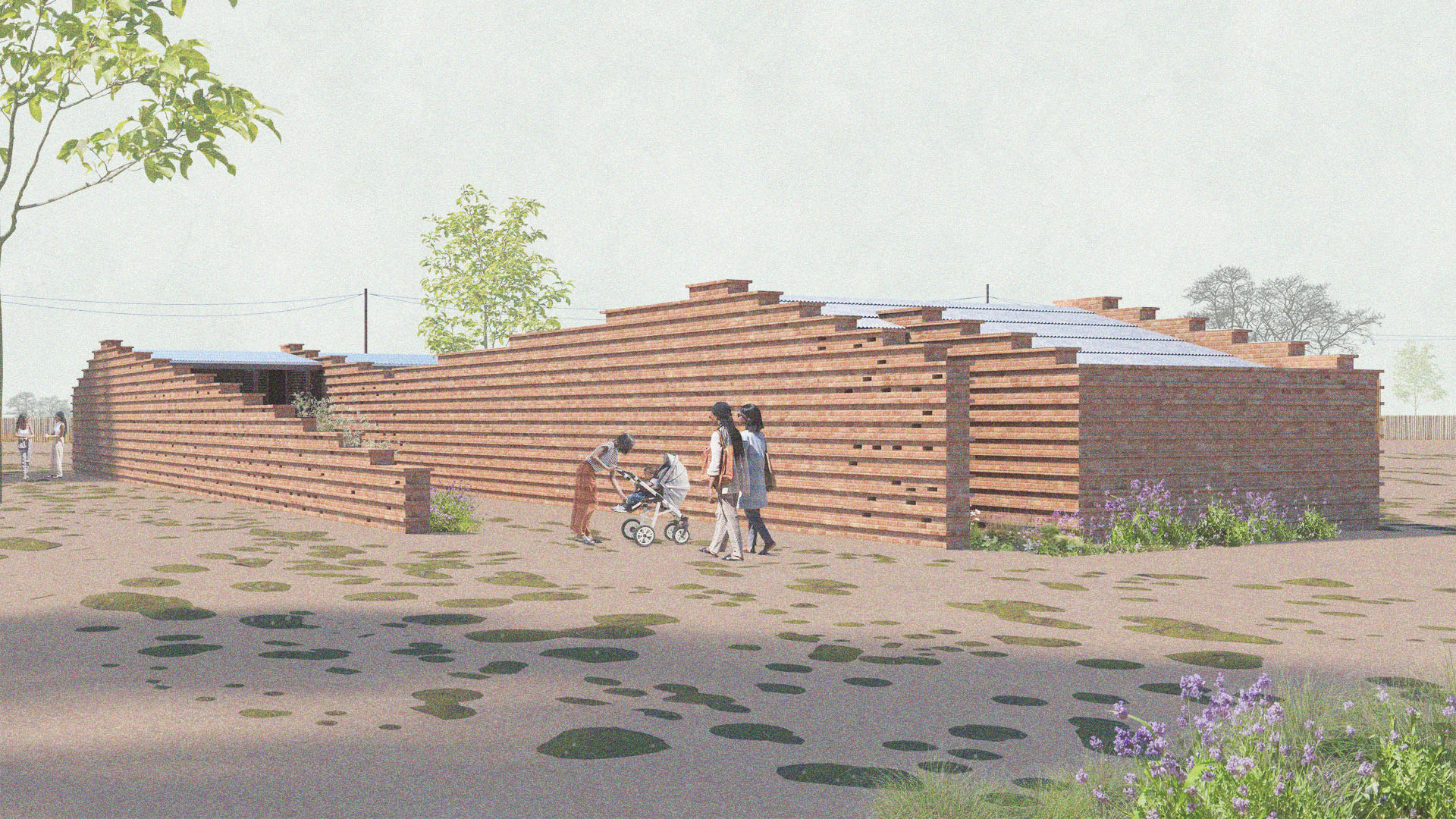
HONCHIBAI0408
from Chinaproject by Hongxu Bai, Jiaqiu Sun, Yusen Jiang
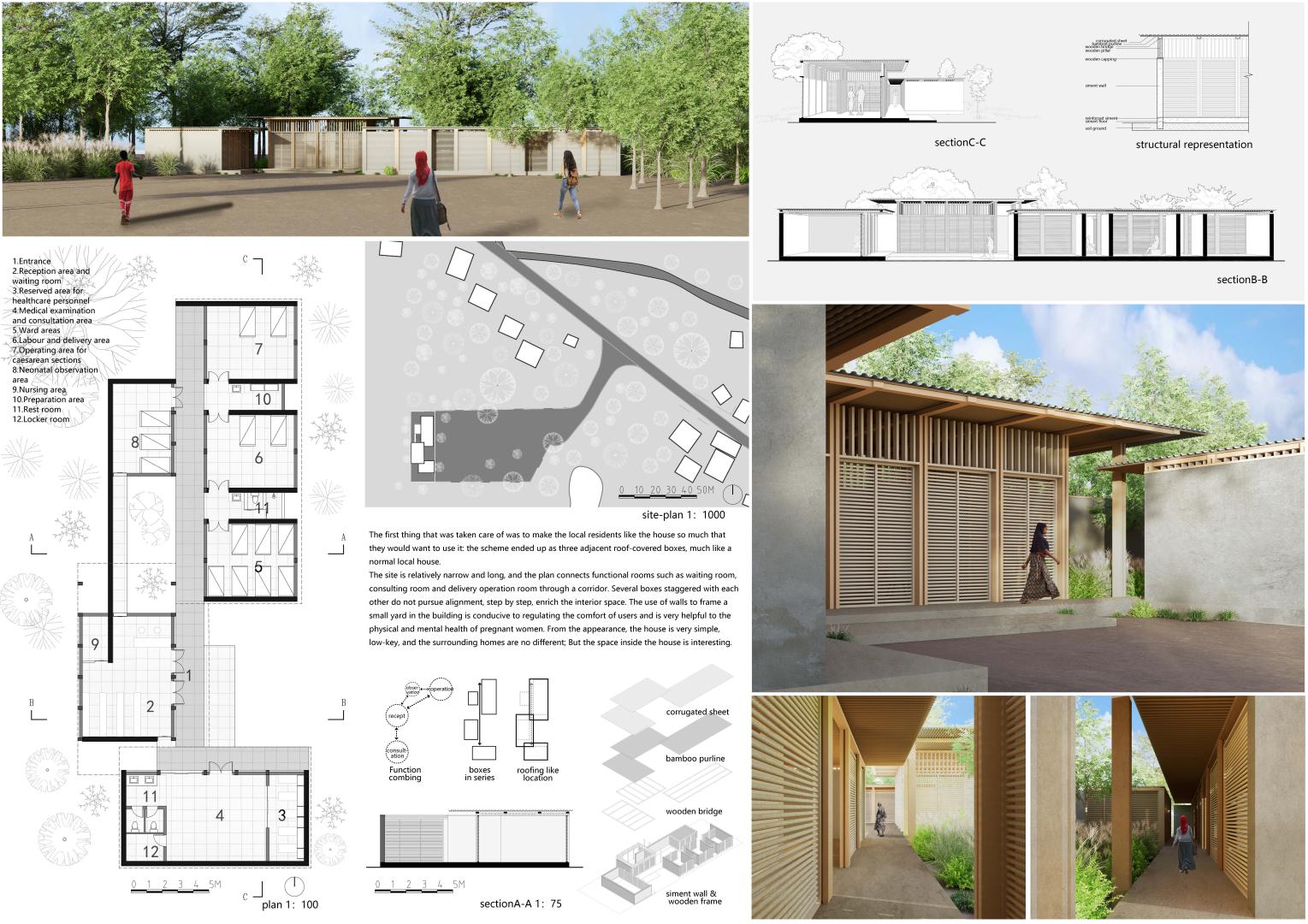
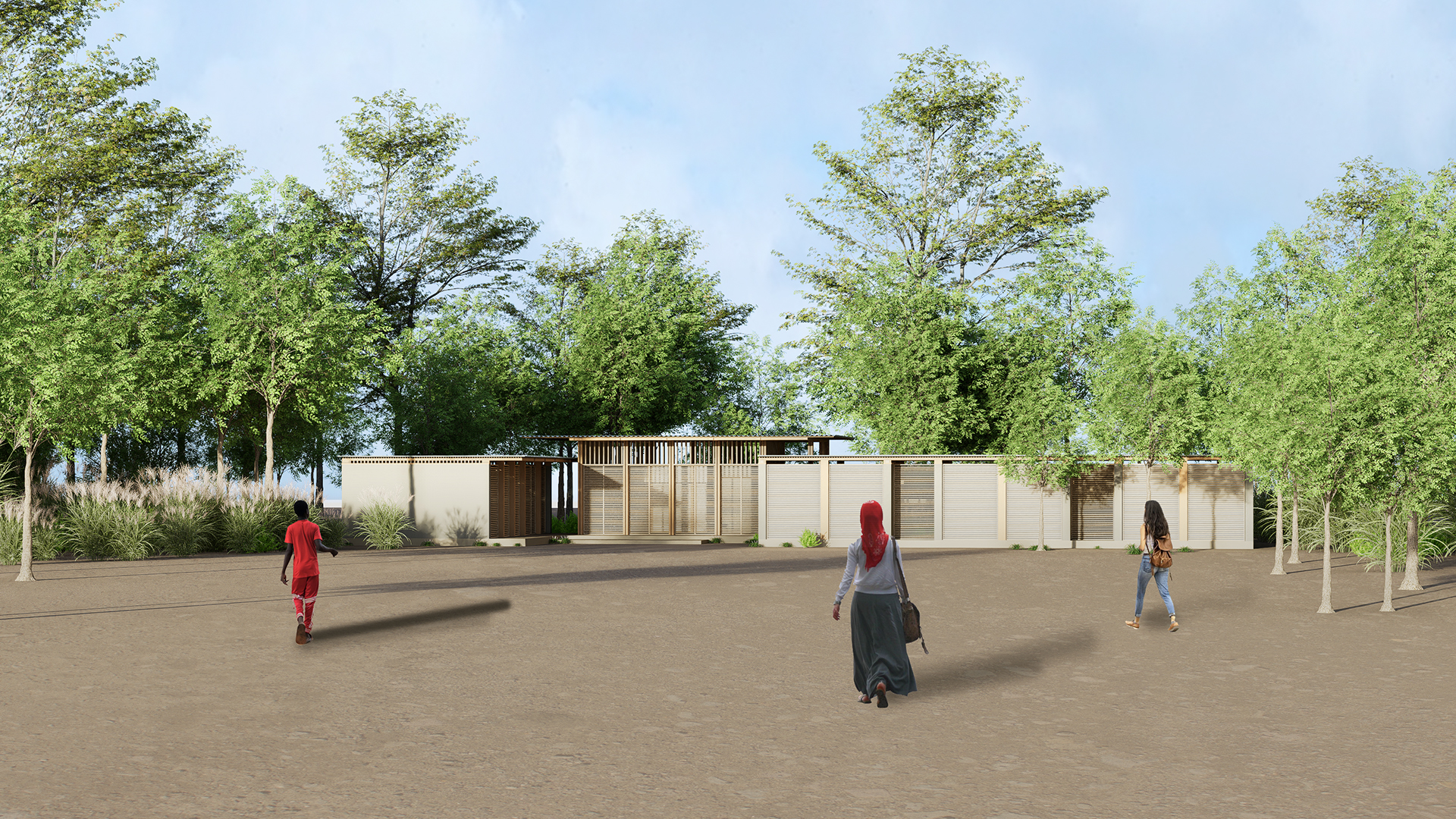
Today, many women and newborns in Africa still die every year from irregular and poorly cared for childbirth. At a small cost, it is valuable to help local villagers obtain acceptable medical care. The project is in a village in Senegal where people don't have access to transportation and technology to get to a hospital for pregnancy care and delivery services. The first thing to pay attention to is to make the local residents like the house, so that they will be willing to use it. Make the shape of the house conform to the local characteristics. We didn't need a grand or unique look that would alienate local residents. The result is three adjacent roof-covered boxes, much like a combination of three ordinary local homes. This can make the most ordinary, poor pregnant women in the area willing to come from home to receive pregnancy guidance and delivery services. This house is only a few hundred square meters, we do not need complex streamline design and rigorous functional relationship, as long as the user feels convenient, comfortable and safe. The site is relatively long and narrow, and the scheme connects functional rooms such as waiting, consulting and delivery operations rooms through a corridor, which is covered and protected by an overhanging part of the roof. The use of grilles and cloth materials to achieve indoor and outdoor separation while ensuring breathability and comfort. The scheme refers to the design characteristics of Oriental gardens. Pay attention to the sense of hierarchy and depth of space, so that the building is small to see the big: the use of small volume to enrich the internal level. Several boxes stagger each other, do not seek alignment, give a sense of intimacy. Every few steps will focus on a different scene, adding to the dynamic beauty of the house. The use of walls to frame a small yard in the building is conducive to regulating the comfort of users and is very helpful to the physical and mental health of pregnant women. A small amount of natural elements are used to communicate the functional parts of the waiting area and the operating area, which greatly enriches the internal environment of the building. From the appearance, the house is very simple, low-key, and the surrounding homes are no different; But the Spaces inside the house are very interesting and try to create a pleasant environment for the pregnant women.
TEOSERMIS0827
from Serbiaproject by Teodora Misirkic, Đorđe Lukić
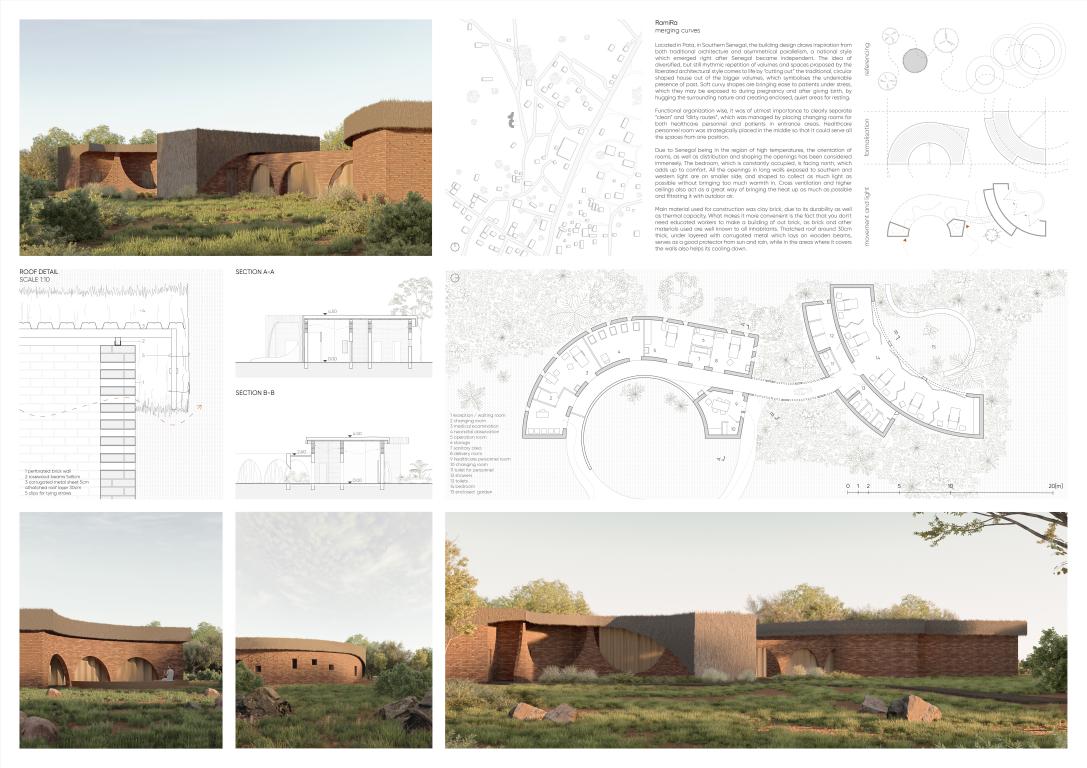
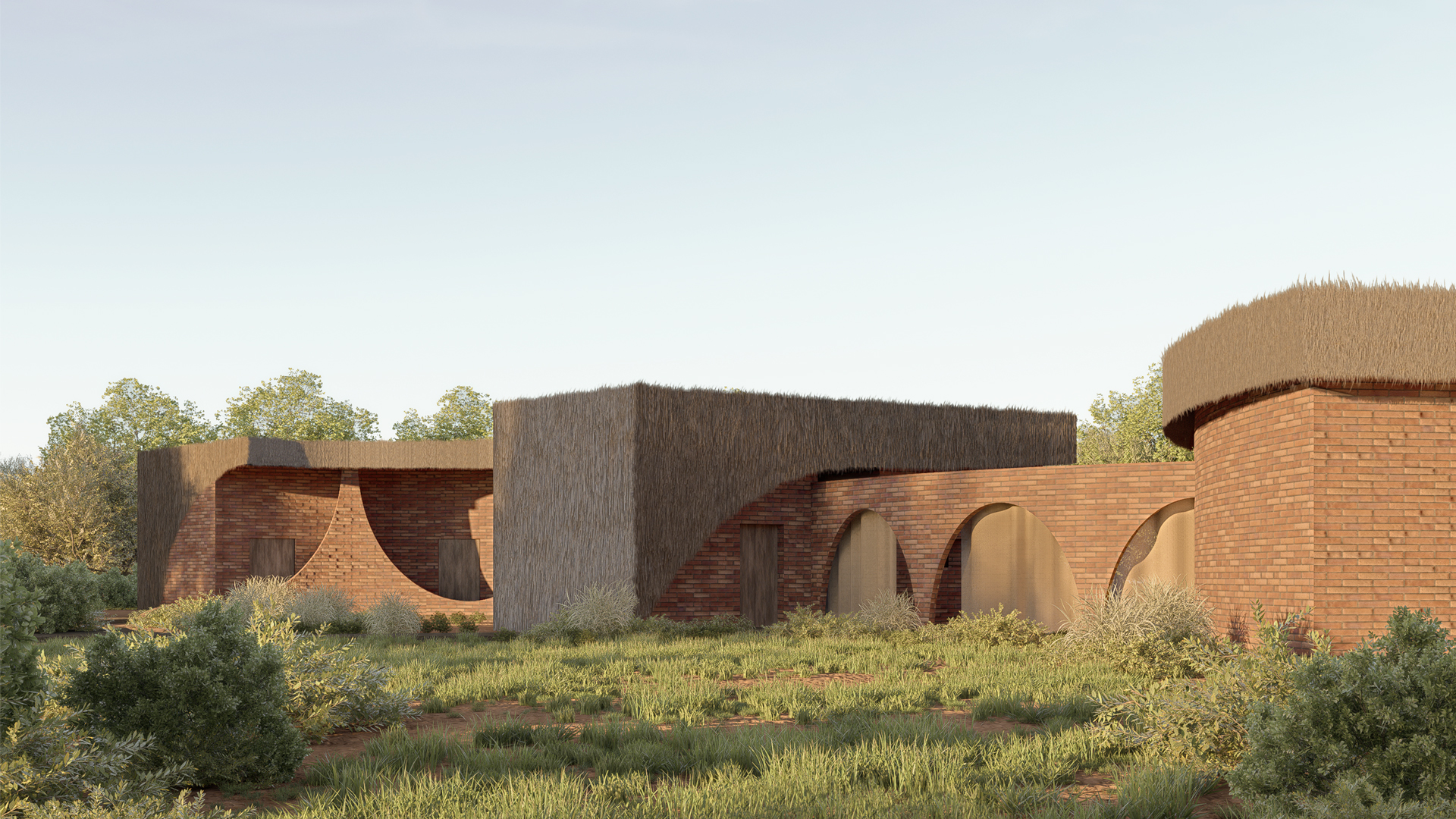
Located in Pata, in Southern Senegal, the building design draws inspiration from both traditional architecture and asymmetrical parallelism, a national style which emerged right after Senegal became independent. The idea of diversified, but still rhythmic repetition of volumes and spaces proposed by the liberated architectural style comes to life by “cutting out” the traditional, circular shaped house out of the bigger volumes, which symbolises the undeniable presence of past. Soft curvy shapes are bringing ease to patients under stress, which they may be exposed to during pregnancy and after giving birth, by hugging the surrounding nature and creating enclosed, quiet areas for resting. Functional organization wise, it was of utmost importance to clearly separate “clean” and “dirty routes”, which was managed by placing changing rooms for both healthcare personnel and patients in entrance areas. Healthcare personnel room was strategically placed in the middle so that it could serve all the spaces from one position. Due to Senegal being in the region of high temperatures, the orientation of rooms, as well as distribution and shaping the openings has been considered immensely. The bedroom, which is constantly occupied, is facing north, which adds up to comfort. All the openings in long walls exposed to southern and western light are on smaller side, and shaped to collect as much light as possible without bringing too much warmth in. Cross ventilation and higher ceilings also act as a great way of bringing the heat up as much as possible and filtrating it with outdoor air.
YINCHIYAO8888
from United Statesproject by Yinzhu Yao, QIZHEN TANG, QIWEI SUN
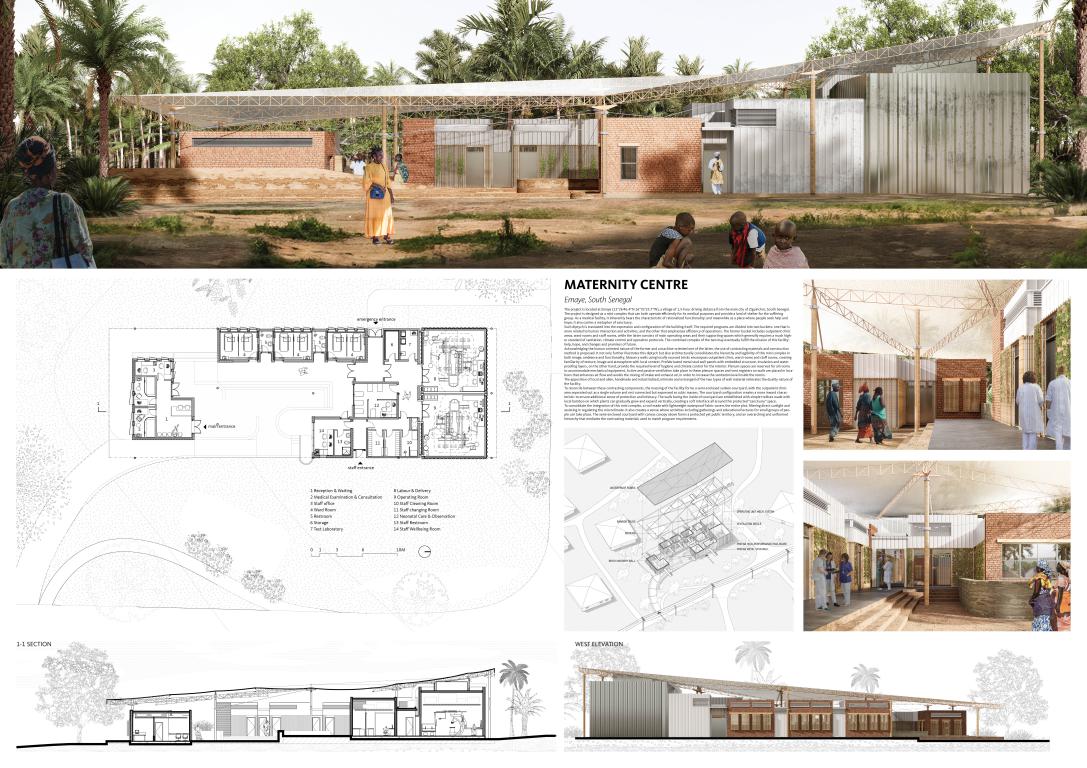
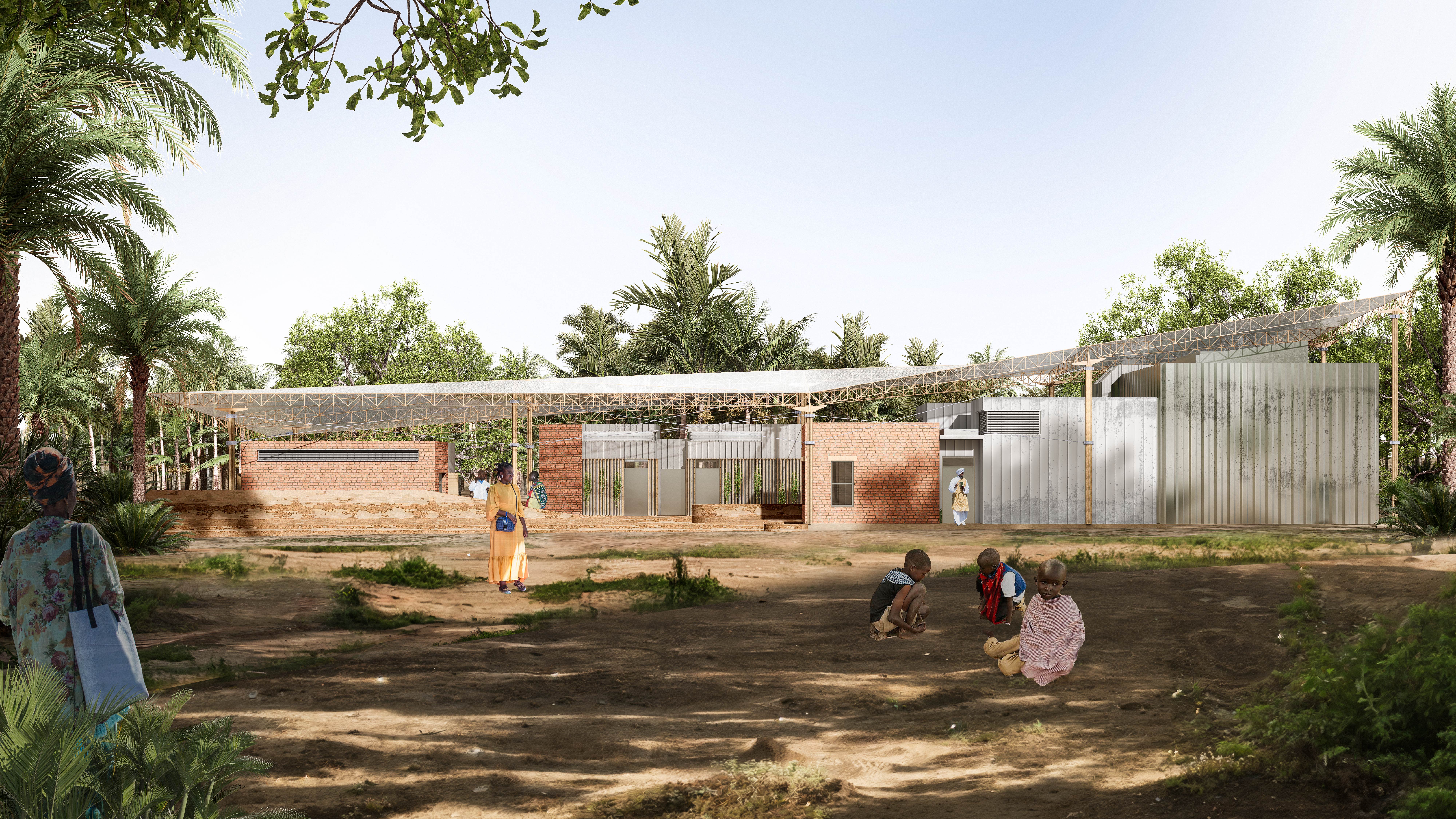
The project is located at Emaye (12°26'46.4"N 16°33'25.7"W), a village of 1.5-hour driving distance from the main city of Ziguinchor, South Senegal. The project is designed as a mini complex that can both operate efficiently for its medical purposes and provide a land of shelter for the suffering group. As a medical facility, it inherently bears the characteristic of rationalized functionality; and meanwhile as a place where people seek help and hope, it also carries a metaphor of sanctuary. Such diptych is translated into the expression and configuration of the building itself. The required programs are divided into two buckets: one that is more related to human interaction and activities, and the other that emphasizes efficiency of operations. The former bucket includes outpatient clinic areas, ward rooms and staff rooms, while the latter consists of main operating areas and their supporting spaces which generally requires a much higher standard of sanitation, climate control and operation protocols. The combined complex of the two may eventually fulfill the mission of this facility: help, hope, and changes and promises of future. Acknowledging the human-oriented nature of the former and a machine-oriented one of the latter, the use of contrasting materials and construction method is proposed. It not only further illustrates this diptych but also architecturally consolidates the hierarchy and legibility of this mini complex in both image, ambience and functionality. Masonry walls using locally sourced bricks encompass outpatient clinic, ward rooms and staff rooms, creating familiarity of texture, image and atmosphere with local context. Prefabricated metal stud wall panels with embedded structure, insulation and waterproofing layers, on the other hand, provide the required level of hygiene and climate control for the interior. Plenum spaces are reserved for all rooms to accommodate mechanical equipment. Active and passive ventilation take place in these plenum spaces and vent registers on walls are placed in locations that enhances air flow and avoids the mixing of intake and exhaust air, in order to increase the sanitation level inside the rooms. The apposition of local and alien, handmade and industrialized, intimate and estranged of the two types of wall material reiterates the duality nature of the facility. To reconcile between these contrasting components, the massing of the facility forms a semi-enclosed sunken courtyard, with the outpatient clinic area separated out as a single volume and rest connected but expressed as cubic masses. The courtyard configuration creates a more inward characteristic to ensure additional sense of protection and intimacy. The walls facing the inside of courtyard are embellished with simple trellises made with local bamboo on which plants can gradually grow and expand vertically, creating a soft interface all around this protected “sanctuary” space. To consolidate the integration of this mini complex, a roof made with lightweight waterproof fabric covers the entire plot, filtering direct sunlight and assisting in regulating the microclimate. It also creates a venue where activities including gatherings and educational lectures for small groups of people can take place. The semi-enclosed courtyard with canvas canopy above forms a protected yet public territory, and an overarching and uniformed hierarchy that mediates the contrasting materials used to match program requirements.
ARTMEXSIL8288
from United Statesproject by Arturo Silva , Aileen Mendoza
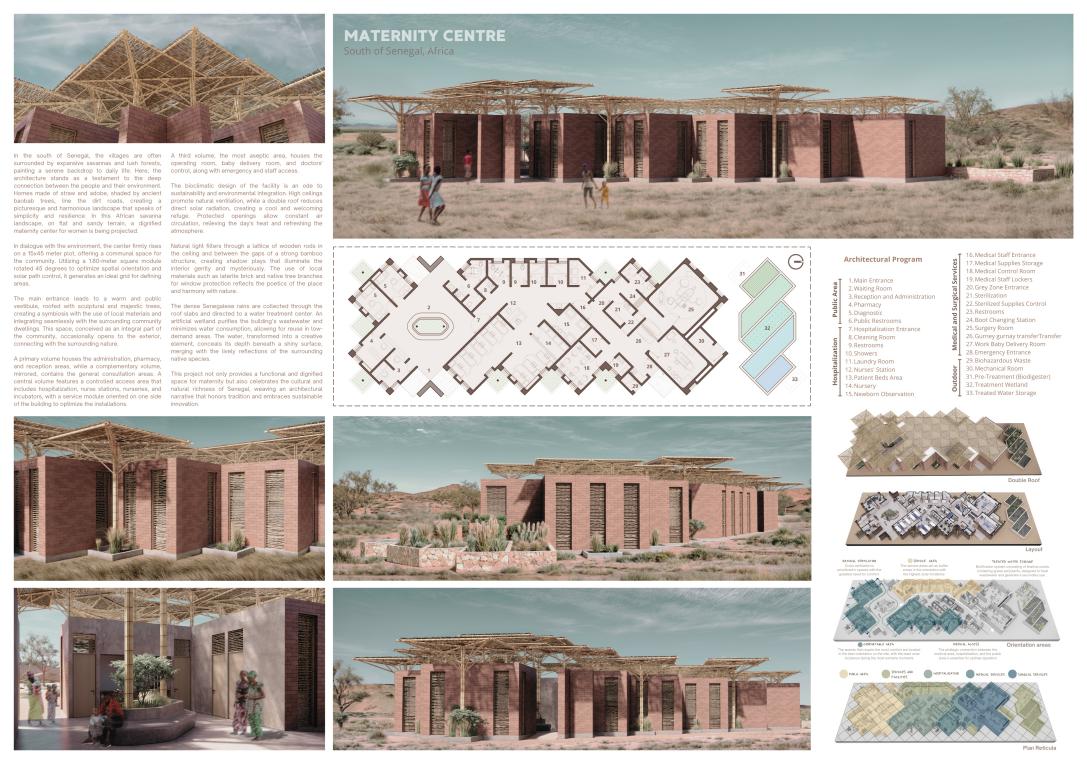
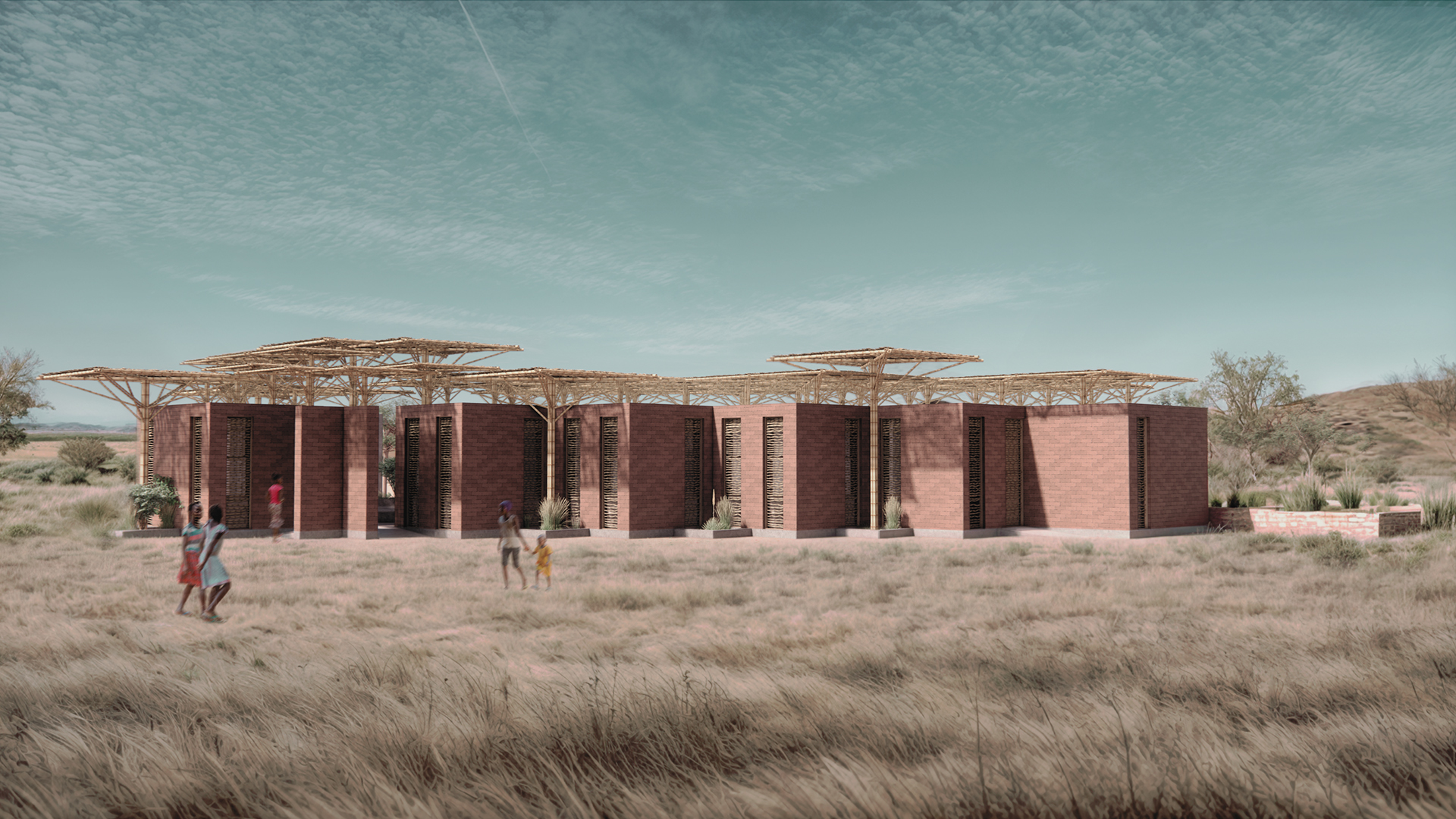
In the south of Senegal, the villages are often surrounded by expansive savannas and lush forests, painting a serene backdrop to daily life. Here, the architecture stands as a testament to the deep connection between the people and their environment. Homes made of straw and adobe, shaded by ancient baobab trees, line the dirt roads, creating a picturesque and harmonious landscape that speaks of simplicity and resilience. In this African savanna landscape, on flat and sandy terrain, a dignified maternity center for women is being projected. In dialogue with the environment, the center firmly rises on a 15x45 meter plot, offering a communal space for the community. Utilizing a 1.80-meter square module rotated 45 degrees to optimize spatial orientation and solar path control, it generates an ideal grid for defining areas. The main entrance leads to a warm and public vestibule, roofed with sculptural and majestic trees, creating a symbiosis with the use of local materials and integrating seamlessly with the surrounding community dwellings. This space, conceived as an integral part of the community, occasionally opens to the exterior, connecting with the surrounding nature. A primary volume houses the administration, pharmacy, and reception areas, while a complementary volume, mirrored, contains the general consultation areas. A central volume features a controlled access area that includes hospitalization, nurse stations, nurseries, and incubators, with a service module oriented on one side of the building to optimize the installations. A third volume, the most aseptic area, houses the operating room, delivery room, and doctors' control, along with emergency and staff access. The bioclimatic design of the facility is an ode to sustainability and environmental integration. High ceilings promote natural ventilation, while a double roof reduces direct solar radiation, creating a cool and welcoming refuge. Protected openings allow constant air circulation, relieving the day's heat and refreshing the atmosphere. Natural light filters through a lattice of wooden rods in the ceiling and between the gaps of a strong bamboo structure, creating shadow plays that illuminate the interior gently and mysteriously. The use of local materials such as laterite brick and native tree branches for window protection reflects the poetics of the place and harmony with nature. The dense Senegalese rains are collected through the roof slabs and directed to a water treatment center. An artificial wetland purifies the building’s wastewater and minimizes water consumption, allowing for reuse in low-demand areas. The water, transformed into a creative element, conceals its depth beneath a shiny surface, merging with the lively reflections of the surrounding native species.
MICUSAORT7171
from United Statesproject by Michael Ortiz, Paula Stoddard Sotomayor
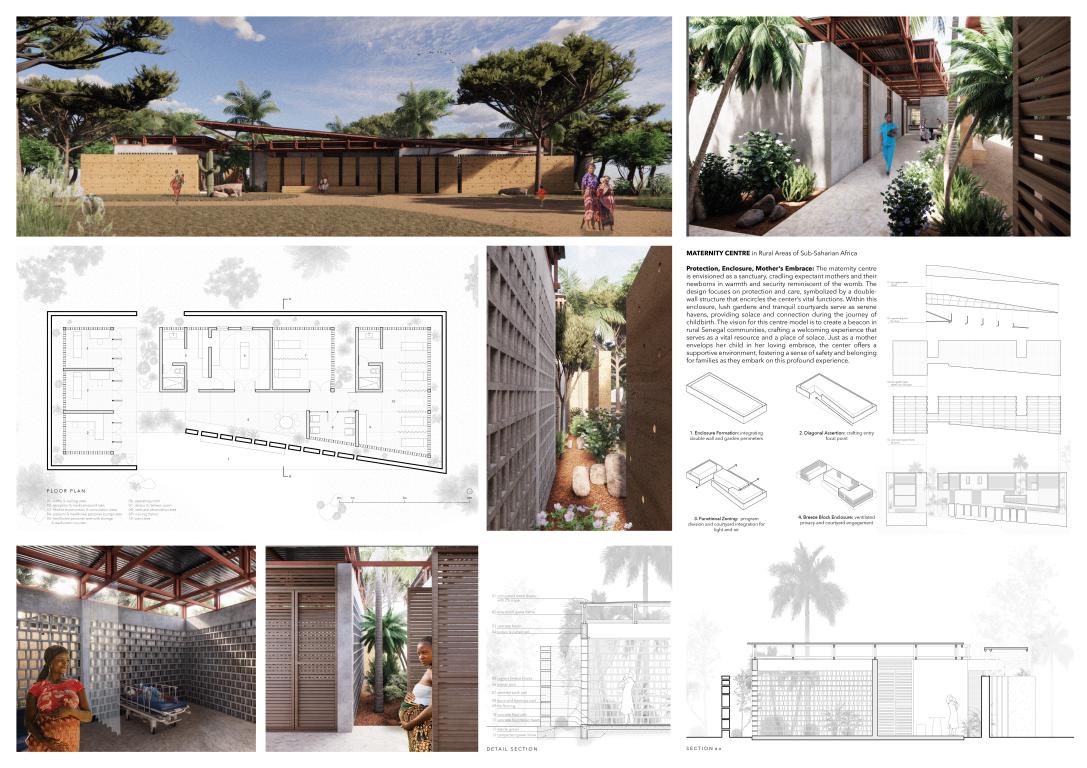
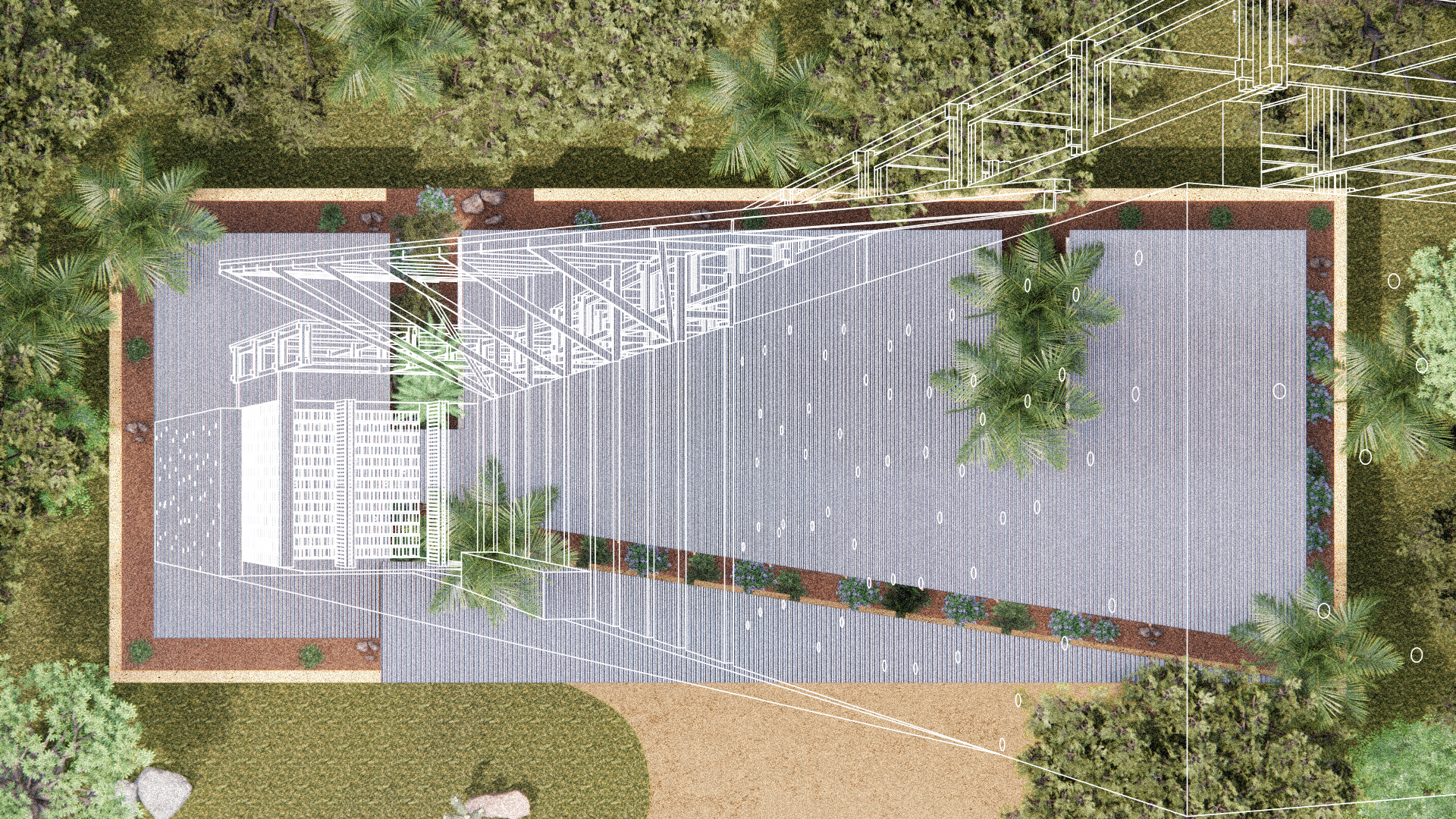
Protection, Enclosure, Mother's Embrace: The maternity centre is envisioned as a sanctuary where expectant mothers and their newborns find warmth and security, reminiscent of the womb. The design revolves around the concept of safeguarding and nurturing, epitomized by a double-wall structure encircling the centre’s core functions. This centre aims to be a beacon in rural Senegal communities, offering a welcoming space that serves as a vital resource and a source of solace. Additionally, the design is conceived as an easily replicable model for rural southern Senegal villages, promoting widespread access to quality maternity care. The architectural strategy commences with the creation of a Programmatic Volume, defining the project’s spatial requirements and maximizing space efficiency. Enclosure Formation integrates the double-wall structure with perimeter gardens, emphasizing the creation of a protective and nurturing environment. The double wall not only ensures physical security but also enhances acoustic insulation and thermal comfort. Surrounding gardens act as a buffer, fostering a tranquil atmosphere akin to a mother's embrace. A Diagonal Assertion establishes a clear and welcoming access point, guiding visitors into the centre. The lobby, designed to be open and welcoming, occasionally serves as a space for community health fairs, educating communities on pregnancy and newborn care. Functional Zoning employs courtyards to delineate internal spaces, fostering natural light penetration and ventilation. Flexible examination rooms ensure easy flow, making mothers feel comfortable within the centre’s community. To optimize healthcare quality, medical-focused spaces like the delivery room, medical storage, sterilization, and operating room are organized within the same volume, enhancing workflow and infection control. Wards are adjacent to the neonatal observation area, facilitating easy access for mothers to their newborns in a well-ventilated, open environment. Breeze Block Enclosures ensure interior spaces are ventilated and visually connected to private courtyards, maintaining comfort and providing visual permeability between interior spaces and lush gardens. Within this enclosure lie lush gardens and tranquil courtyards, offering solace and connection amidst childbirth. Just as a mother envelops her child, the centre envelops each family, fostering safety and belonging during this profound experience.
TAKJAPISH1120
from Japanproject by Takayuki Ishida, Kaito Soeda
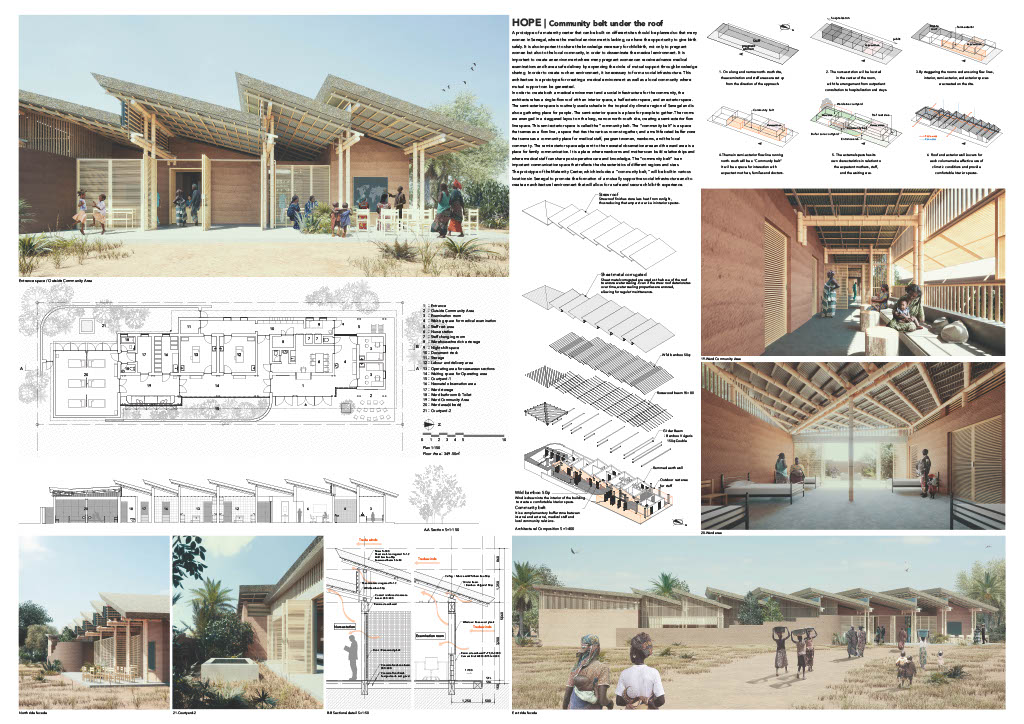
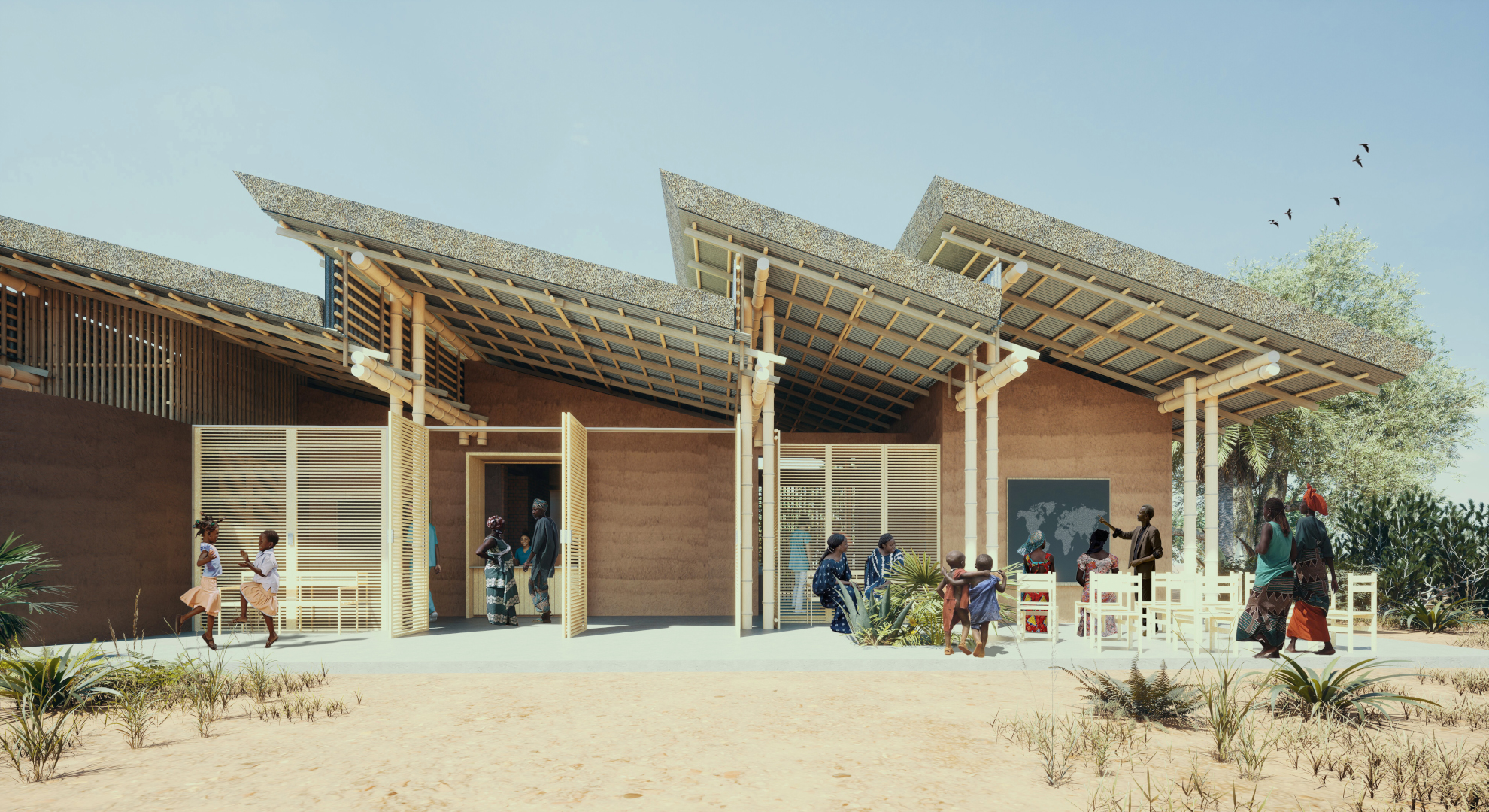
A prototype of a maternity center that can be built on different sites should be planned so that many women in Senegal, where the medical environment is lacking, can have the opportunity to give birth safely. It is also important to share the knowledge necessary for childbirth, not only to pregnant women but also to the local community, in order to disseminate the medical environment. It is important to create an environment where many pregnant women can receive advance medical examinations and have a safe delivery by expanding the circle of mutual support through knowledge sharing. In order to create such an environment, it is necessary to form a social infrastructure. This architecture is a prototype for creating a medical environment as well as a local community where mutual support can be generated. In order to create both a medical environment and a social infrastructure for the community, the architecture has a single-flow roof with an interior space, a half exterior space, and an exterior space. The semi-exterior space is routinely used as shade in the tropical dry climate region of Senegal and is also a gathering place for people. The semi-exterior space is a place for people to gather. The rooms are arranged in a staggered layout on the long, narrow north-south site, creating a semi-exterior flow line space. This semi-exterior space is called the “community belt. The “community belt” is a space that serves as a flow line, a space that ties the various rooms together, and a multi-faceted buffer zone that serves as a community place for medical staff, pregnant women, newborns, and the local community. The semi-exterior space adjacent to the neonatal observation area and the ward area is a place for family communication. It is a place where newborns and mothers can build relationships and where medical staff can share post-operative care and knowledge. The “community belt” is an important communication space that reflects the characteristics of different neighborhoods and sizes. The interior spaces are arranged to maintain a sanitary medical environment. The nurses' station is located in the center of the building and has direct access to the delivery and Operating area for caesarean sections areas, allowing for quick response while maintaining hygiene. In order to provide sustainable medical care, an outside break area is provided for the comfort of the medical staff. An accommodation space will also be provided to allow for emergency response. A bathing facility will be provided in the newborn observation area to ensure a hygienic environment for newborns. An external space in front of the entrance provides a place for lectures to the local community to share knowledge. The continuous single-sloped roof is designed to promote gravity ventilation to maintain a hygienic environment, which is important for a maternity center. The roof can be divided according to the various rooms to provide separate ventilation for the delivery area and the cesarean surgery area, for example. A two-layer structure with a straw roof finish and metal roof sheathing provides water sealing and reduces thermal load. In addition, the exterior walls of the semi-exterior space are louvered to promote ventilation and contribute to the humidity control of the recycled clay walls. As a new maternity center, the single-sloped roof and semi-exterior space acquire a symbolic appearance. The prototype of the Maternity Center, which includes a “community belt,” will be built in various locations in Senegal to promote the formation of a social infrastructure through mutual support, and to create an architecture that creates a safe and secure environment in which to give birth.
KHAMORGAA1574
from Moroccoproject by Khadija Gaadi, Imane El Hor
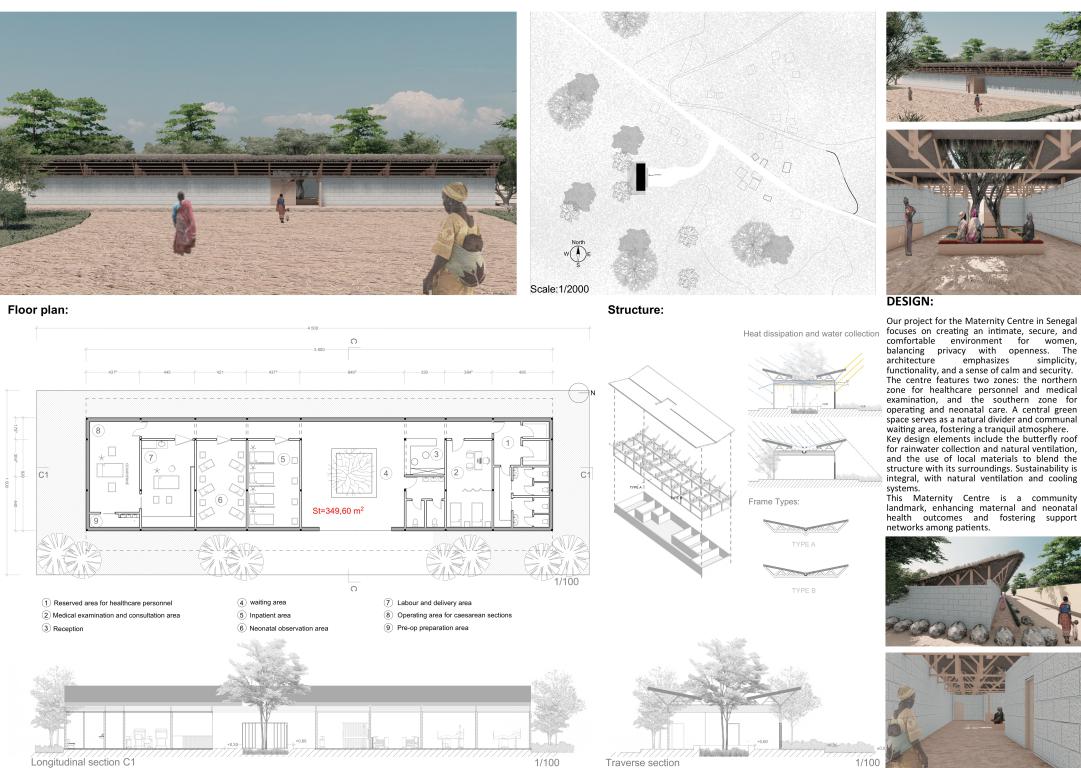
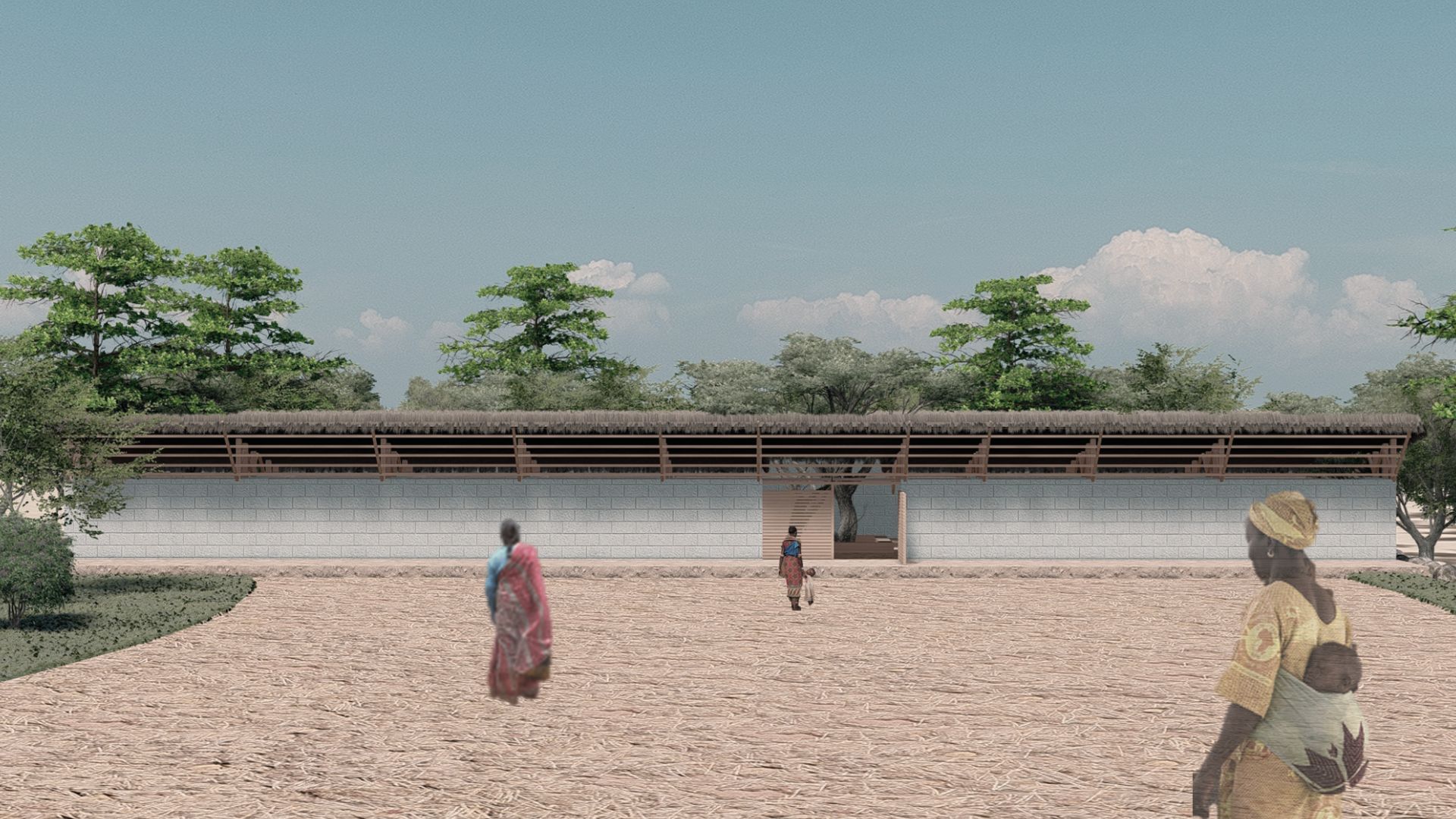
Our project for the Maternity Centre in Senegal is designed with a central philosophy: to create an intimate, secure, and comfortable environment for women. We aim to balance privacy with openness, ensuring that the space feels both protective and welcoming. The architecture of the Maternity Centre embraces simplicity and functionality, providing a sense of calm and security. The layout features two distinct zones, each serving a vital role in maternal and neonatal care. A central green space, open and verdant, acts as a natural divider and a communal waiting area. This space fosters a tranquil atmosphere, offering patients and their families a serene environment to relax. The Maternity Centre is divided into two primary zones. The northern zone is dedicated to healthcare personnel and medical examination, featuring a reserved area for staff and a medical examination and consultation area for routine check-ups. The southern zone focuses on operating and neonatal care, with a state-of-the-art operating area for caesarean sections, a neonatal observation area for immediate newborn care, and a labour and delivery area designed for comfort and functionality. The design incorporates several key elements to enhance the user experience. The central open green space not only divides the building into its functional zones but also provides a peaceful outdoor environment, landscaped with native plants to enhance the healing environment. The choice of a butterfly roof is both aesthetic and practical. Architecturally, it symbolizes protection and care, mimicking the gentle embrace of wings. Functionally, it allows for effective rainwater collection, crucial in managing resources sustainably. Additionally, the roof design enhances natural ventilation and light, creating a more comfortable indoor environment. The use of simple, clean lines in the building’s design respects the functionality of the space. Walls made from local bricks ensure privacy and security. Natural materials blend the structure with its surroundings, promoting harmony with the environment. Sustainability is a core aspect of our design. The butterfly roof’s rainwater collection system, combined with natural ventilation, minimizes the need for artificial climate control. The open green space not only serves an aesthetic purpose but also aids in cooling the building naturally. This Maternity Centre is not just a healthcare facility; it’s a community landmark. By creating a welcoming and nurturing environment, we aim to improve maternal and neonatal health outcomes in Senegal. The design promotes a sense of community, with the central green space acting as a gathering point for families. This communal area fosters support networks among patients, which are crucial during the challenging times of pregnancy and childbirth.
WIKPOLKIE3570
from Polandproject by Wiktoria Kiełbasa
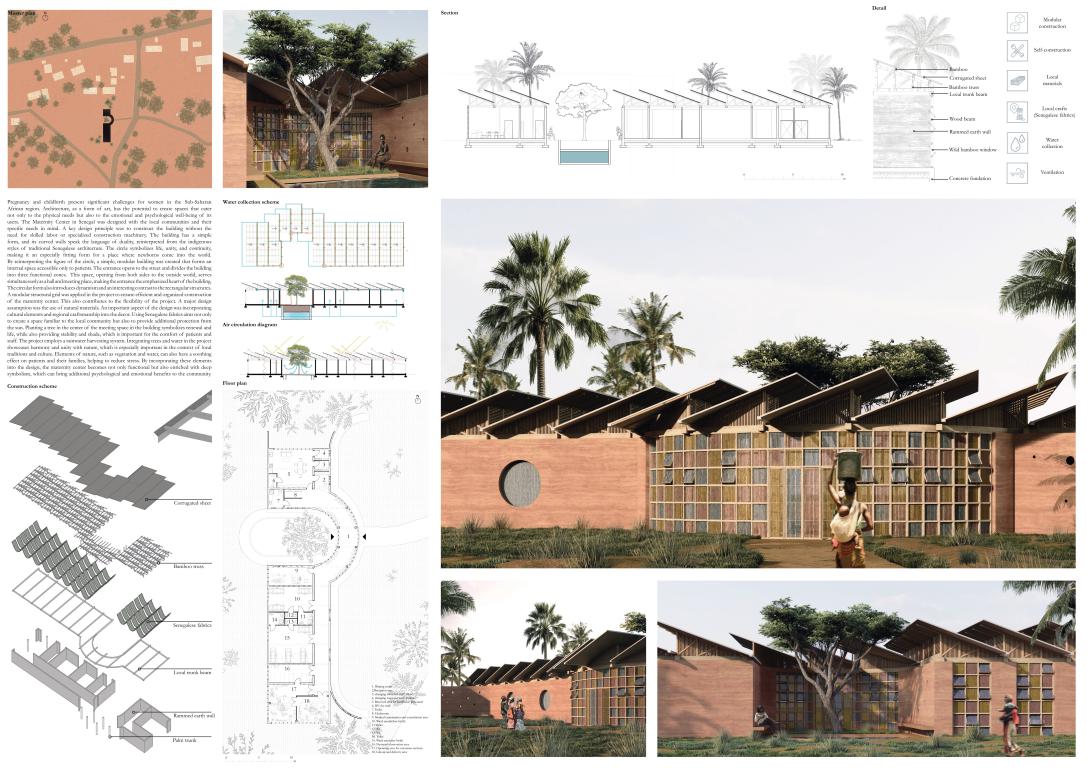
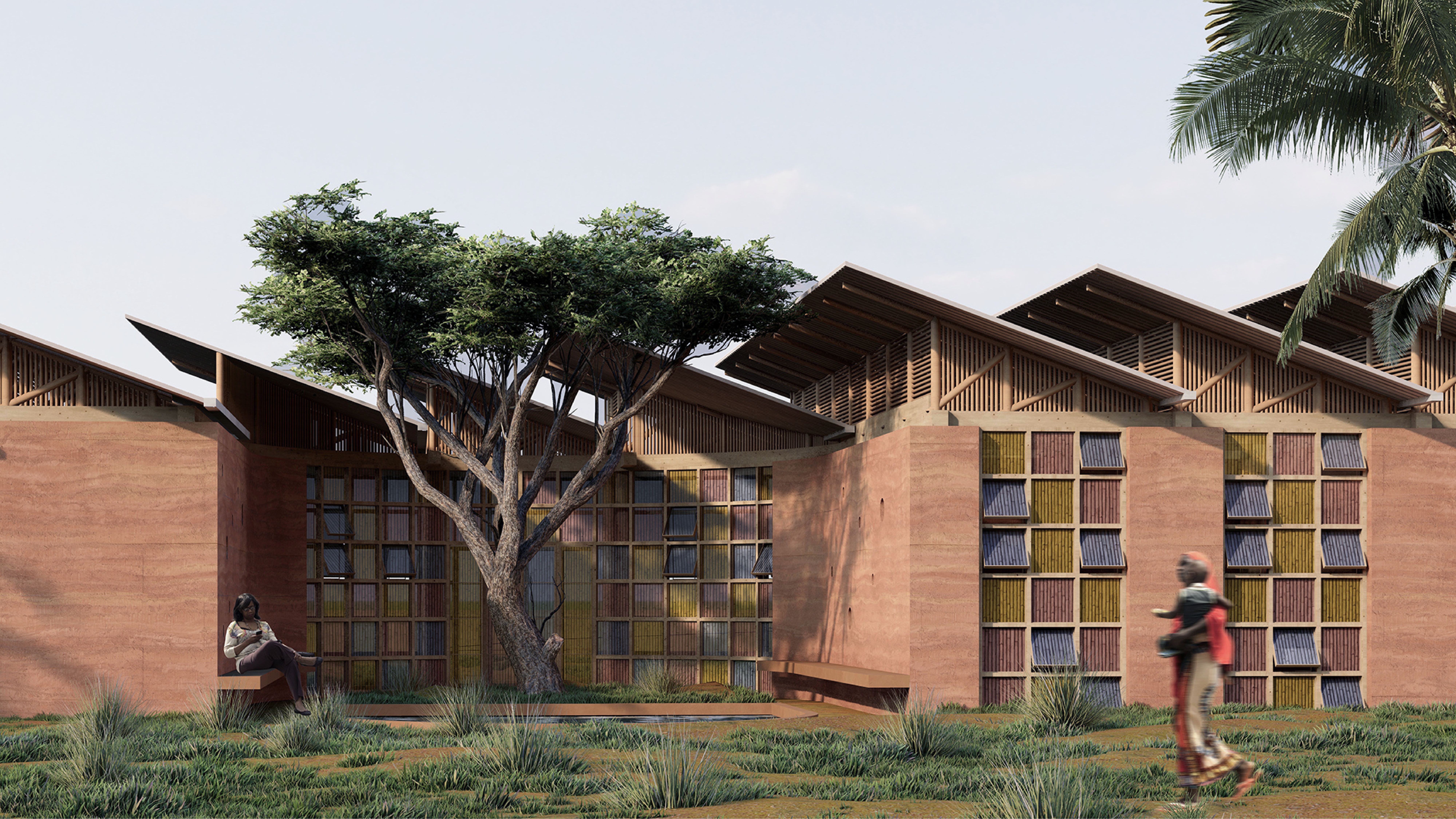
Pregnancy and childbirth present significant challenges for women in the Sub-Saharan African region. Art has long played a social role, enriching the awareness of its audience. Architecture, as a form of art, has the potential to create spaces that cater not only to the physical needs but also to the emotional and psychological well-being of its users. The project aimed to create a Maternity Center that offers a comfortable, safe, and welcoming environment for women and their children. The Maternity Center in Senegal was designed with the local communities and their specific needs in mind. A key design principle was to construct the building without the need for skilled labor or specialized construction machinery. The building has a simple form, and its curved walls speak the language of duality, reinterpreted from the indigenous styles of traditional Senegalese architecture. The circle symbolizes life, unity, and continuity, making it an especially fitting form for a place where newborns come into the world. By reinterpreting the figure of the circle, a simple, modular building was created that forms an internal space accessible only to patients. The entrance, based on the circle, opens to the street and divides the building into three functional zones: the maternity ward, the waiting area, and a staff-only area. The entrance serves as an orienting feature and facilitates navigation within the building, becoming a natural point of reference. It functions as the main communication hub, from which it is easy to reach each zone. This space, opening from both sides to the outside world, serves simultaneously as a hall and meeting place, making the entrance the emphasized heart of the building. The circular form also introduces dynamism and an interesting contrast to the rectangular structures. A modular structural grid was applied in the project to ensure efficient and organized construction of the maternity center. This also contributes to the flexibility of the project. Thanks to its modularity, the center can be easily expanded in the future as demand grows. The modular roof is oriented towards the sun, serving as a solar reflector that deflects sunlight and minimizes overheating of the building’s interior. In the villages of southern Senegal, architecture harmonizes with the surroundings. A major design assumption was the use of natural materials, which have great potential. An important aspect of the design was incorporating cultural elements and regional craftsmanship into the decor. Using Senegalese fabrics aims not only to create a space familiar to the local community but also to provide additional protection from the sun. Collaboration with local artists and craftsmen enriches the project and aims to support the local economy and strengthen the sense of community. Planting a tree in the center of the meeting space in the building symbolizes renewal and life, while also providing stability and shade, which is important for the comfort of patients and staff. Due to the nature of the roof, the project employs a rainwater harvesting system. Integrating trees and water in the project showcases harmony and unity with nature, which is especially important in the context of local traditions and culture. Elements of nature, such as vegetation and water, can also have a soothing effect on patients and their families, helping to reduce stress. By incorporating these elements into the design, the maternity center becomes not only functional but also enriched with deep symbolism, which can bring additional psychological and emotional benefits to the community
ANTITACRO7581
from Italyproject by Antonio Crosta
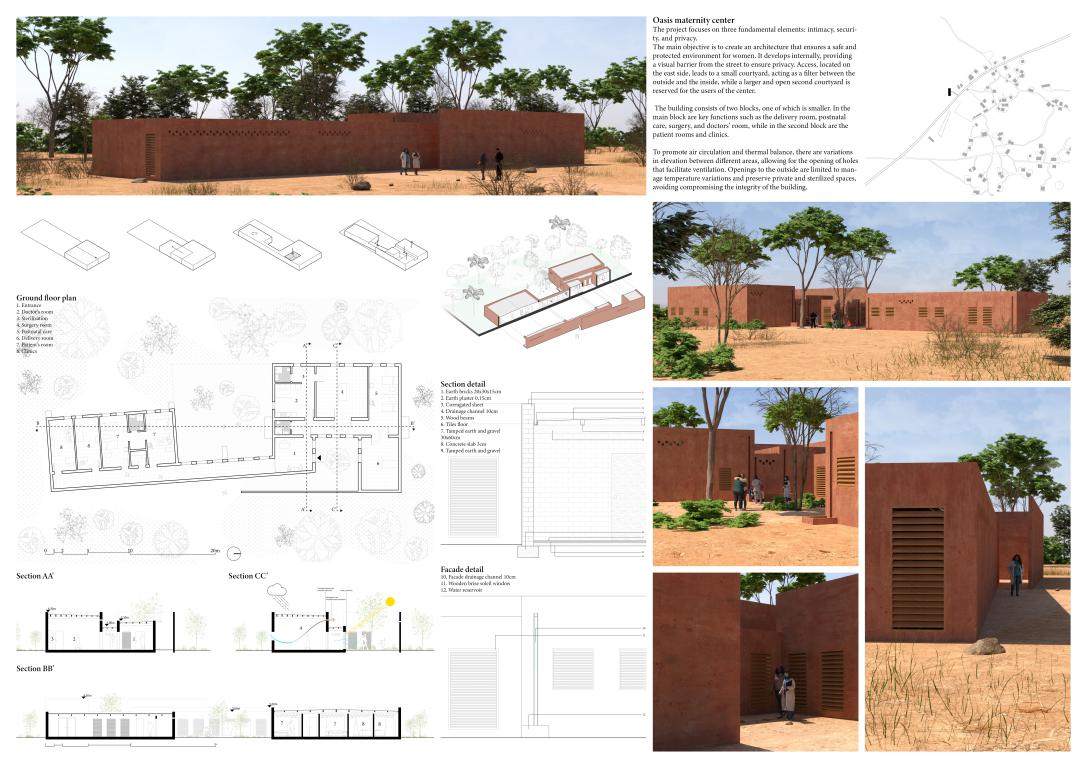
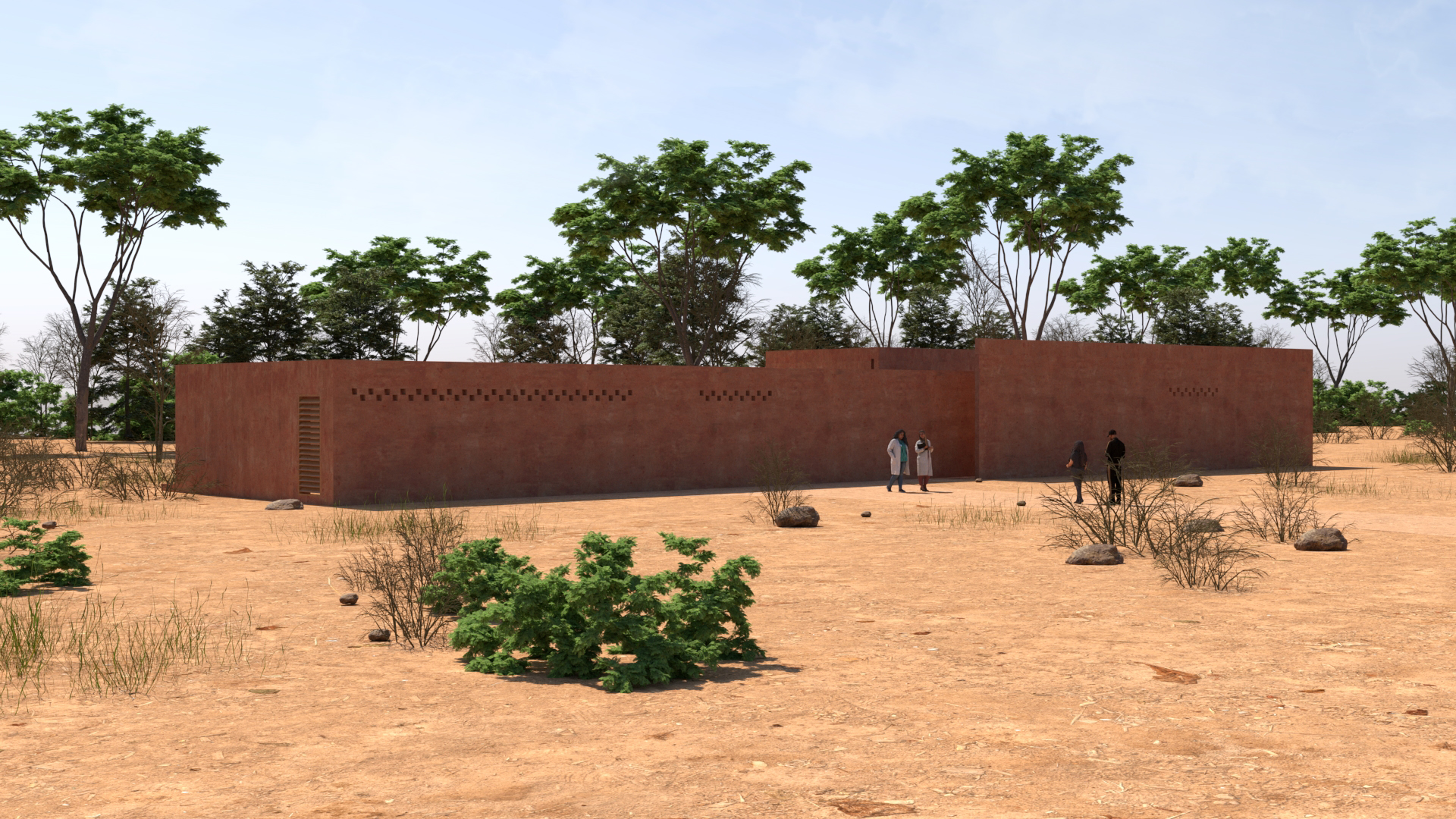
The primary goal in designing the Maternity Center was to create an environment that conveyed tranquillity and serenity to women, offering them a safe and welcoming refuge during such an important moment in their lives. Orienting the entrance towards the east, facing the road, allows the building to extend towards the nature behind it, abundant in southern Senegal, thus contributing to the project's values of intimacy and safety. While the trend in modern architecture moves towards open space, sacrificing privacy, the Oasis Maternity Center opts for greater privacy by shielding and protecting mothers from the outside with few and targeted openings towards the nature. The building consists of two distinct blocks that integrate harmoniously. The first block, a square module “a” (15m x 15m), constitutes the main core, while the second volume, an “a/2” module, rotates to open the protected entrance to the Oasis Maternity Center. This design not only gives the structure a distinctive character but also ensures a clear separation between public and more intimate and private spaces. The public facade of the building reflects the architectural language of the global south, characterized by simplicity and timeless elegance. The small openings present allow for proper air circulation, contributing to maintaining a comfortable and healthy environment without sacrificing privacy. Access to the structure is through a small courtyard that serves as a natural filter between public and private, allowing natural light and ventilation of the interior spaces at the same time. From here, a welcoming reception leads to the two wings of the Oasis: the first, larger wing houses emergency facilities, including the delivery and post-delivery room, the operating room, and the doctor's room, positioned adjacently to allow for immediate and timely interventions. The second wing, connected by a corridor that runs along a larger, open courtyard accessible through openable wooden windows, offers spaces for inpatient care and consultation rooms, designed to ensure comfort and privacy for mothers and newborns. The orientation of the building towards the west promotes better natural lighting of the rooms. Internally, the voids have different heights that shape the building’s elevation, allowing for openings that ensure proper air circulation and cooling of the interior spaces. An important detail is the rainwater drainage and collection system, carefully managed using a 5% inclined corrugated sheet metal roof, which allows controlled water flow into an elegant metal channel. This element not only serves a practical function but becomes a distinctive feature of the facade. The water is collected in various pools to be used later for irrigation. By implementing a mini ecosystem with fish, the proliferation of mosquitoes is contrasted. The building’s character is simple yet strong, in harmony with the surrounding context. It aligns with the pristine nature on the west side, creating a man-nature dualism where the boundaries are well-marked but do not clash with it; while on the east side, it relates to the existing structures, connecting not only with local construction techniques but also with the appearance and materials of traditional houses to ensure that the space feels as familiar as possible for women, offering them a private and reassuring environment to welcome the new arrival in their lives.
MARIRASAL1985
from Iranproject by Maryam Salami, Navid Ahmadi, Saeed Fahimpour
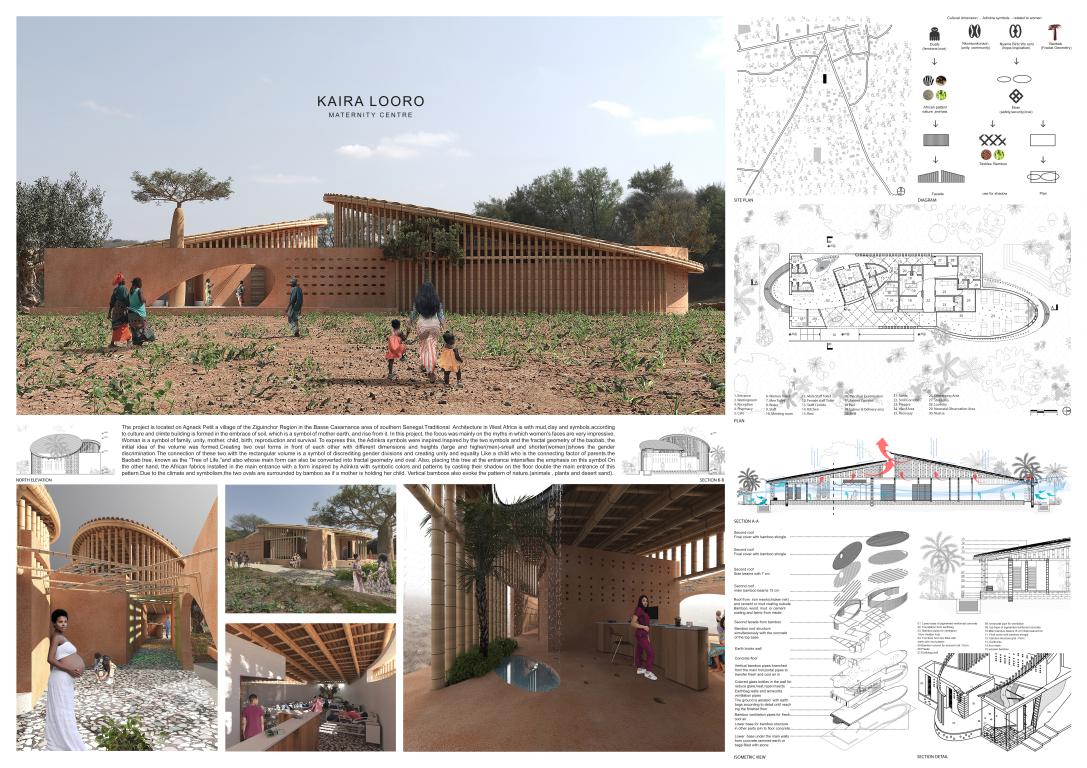
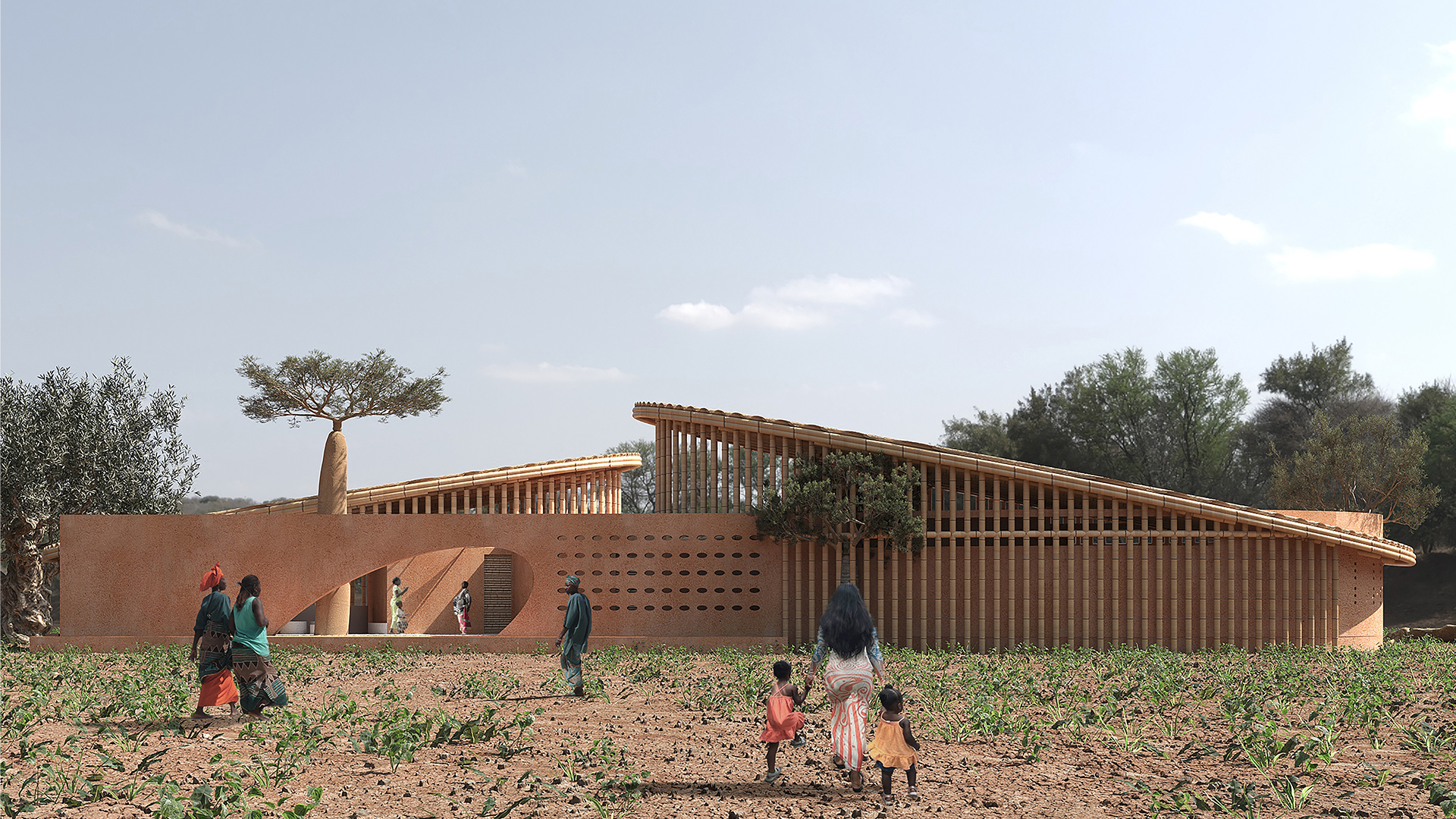
Africa is a land of symbols and myths, even in architecture.Architecture in West is the architecture of mud and symbols.The building is formed in the embrace of earth,which is a symbol of mother earth, and rises from it.In this project,the focus was mainly on the impressive women myths.in Togo,it is said that when Uwolowu,God,created mankind,he first created a woman on earth and through her gave birth to the first child, the first human being.Also,a woman without children is a source of regret in African society, so the position of mother is valuable for delivering an important person to the society.With all these myths and values,women have a weak and worthless role in African societies and are captive to racial discrimination. For this purpose, the design of the project, in addition to the bold functional role, requires a symbolic and rich pattern that speaks of gender equality for the women of this land and was configured in three cultural, functional and climatic layers.Culture, symbols and signs:Woman is a symbol of family,unity, mother,child, birth, reproduction and survival. To express this,the Adinkra symbols were inspired.1-Nkonsonkonson symbol meaning Chain,unity, community,which shows the main role of women to create a community.2- Nyame Biribi WoSoro, symbol of hope and inspiration.As the main pillar of the family,women support all members in difficulties.3- Baobab and fractal geometry:In west African culture,these trees are a symbol of collective gatherings,storytelling and ceremonies.whose main geometry form can also be converted into two ovals. placing this tree at the entrance intensifies this symbol.By inspiration of these 3 symbols The volume consisting of 2 ovals in front of each other with different dimensions and heights(large and higher (symbol of men)–small and shorter (symbol of women)) shows the differences gender discrimination The connection of these two with the rectangular volume is a symbol of discrediting gender divisions and creating unity and equality( Like a child who becomes the link between parents).The oval is a sign of uniqueness and desire for life.This shape represents rebirth, fertility and even immortality,and its combination with the rectangle is a symbol of earthiness.4-Duafe -A symbol of feminine,patience, prudence, fondness, love, and care.By inspiration of this symbol,climatic,nature pattern(zebra, elephant),plants(bamboo,palm),Two oval volumes are surrounded by bamboo as if a mother is holding her child and vertical lines remind nature pattern.5- Ebon fence-A symbol of safety, security, and love. Inspiration the form of this symbol in African fabrics installed in the main entrance, they double this pattern by casting their shadow on the floor too.Function:The spaces are divided into 3 parts: open, semi-open and closed. When we enter the space from the east, in order to have easy access to the reception area, the waiting area and the staff facing the entrance, on the south side the bathroom, pharmacy and cafe,and on the north side, ward, maternity,operating ,doctor and neonatal observation area are placed.To prevents functional interference On the east side is the patients access corridor and on the west side is the access corridor for personnel. Climate:earth materials,wooden louvres, thick walls.large openings, the high-height double skin ceiling(air flow freely in space).Raising the floor(cool building, installing plumbing and ventilation pipes),plants and water on the south and north sides(wind direction)for evaporative cooling,bamboo pipes in the floor and terracotta pipes inside the walls (transfer the evaporative cool air in).colored glass bottles in the wall(reduce glare,heat,repel insects).bamboo sloping roof and collecting rainwater.Hygiene:creating public health by separating spaces,a platform for discussion was provided to create mental health by Placing the waiting space ,café&sitting areas (inside and outside),a place for children to play and mother's interaction and trying to prolong the life of the space.
RODMEXLOP3721
from Mexicoproject by Rodica Lopez, Salma Pérez, Alejandro Lyn, Ricardo Martínez, Javier Diaz
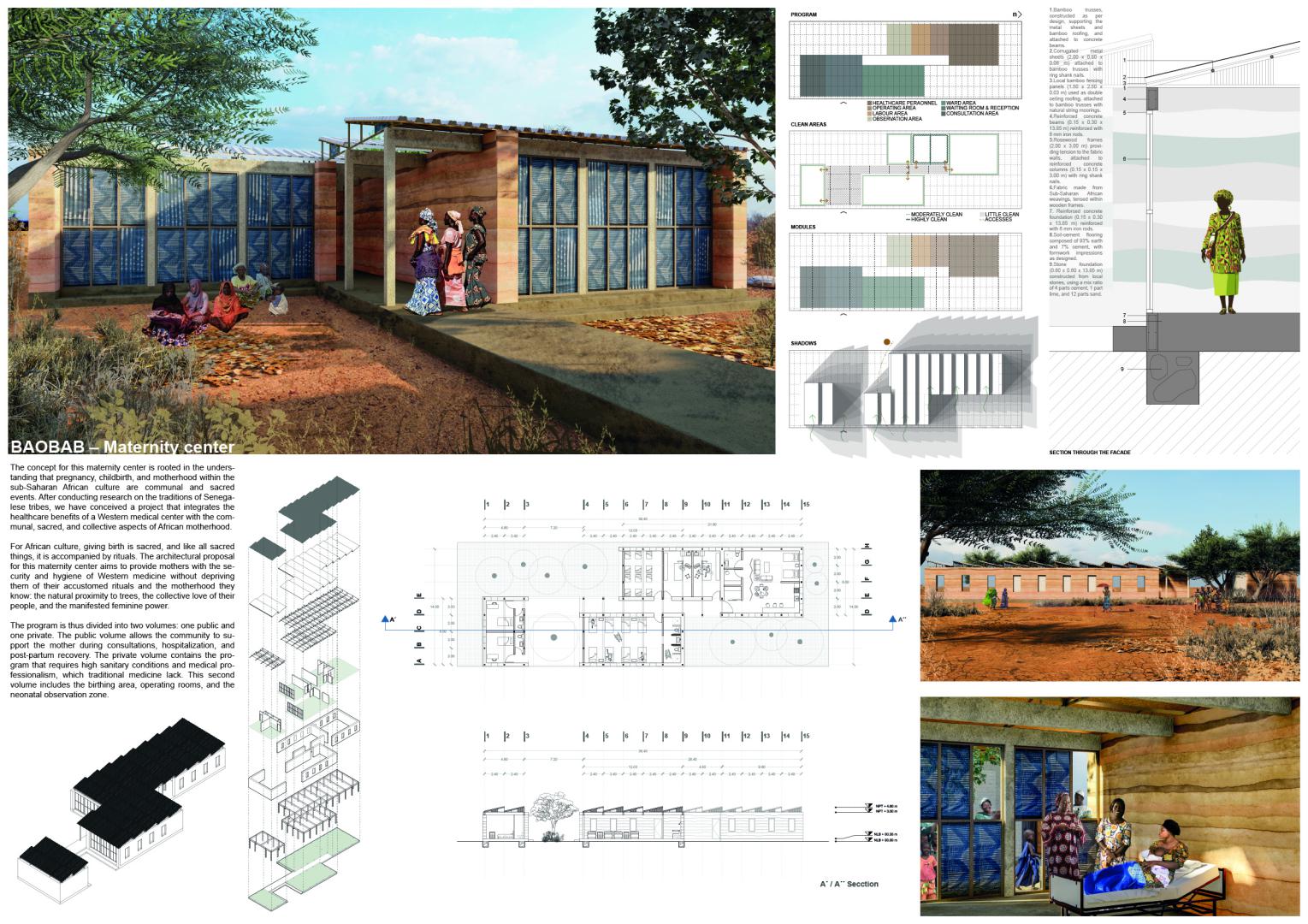
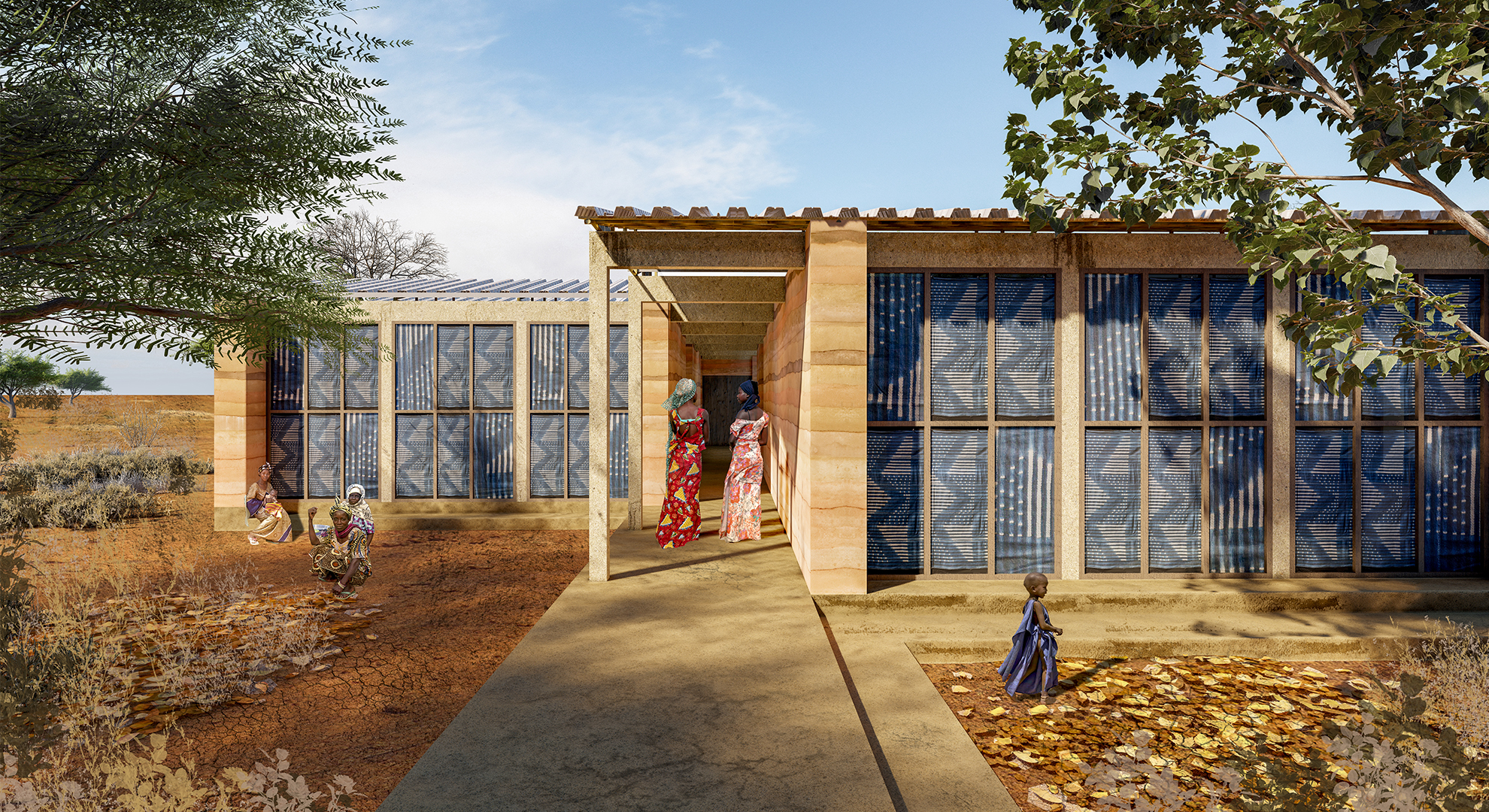
The concept for this maternity center is rooted in the understanding that pregnancy, childbirth, and motherhood within the sub-Saharan African culture are communal and sacred events. After conducting research on the traditions of Senegalese tribes, we have conceived a project that integrates the healthcare benefits of a Western medical center with the communal, sacred, and collective aspects of African motherhood. Sexual education in African cultures is fraught with contradictions. Pregnancy is accompanied by an intrinsic fear rooted in ignorance and the constant presence of death in traditional childbirth. Simultaneously, it is considered a divine gift, a transcendental change for the woman, and essentially her sacred and communal duty. Acknowledging the fear inherent in this process, the mother receives intimate companionship and social protection from pregnancy through childbirth. African women usually receive information about sexuality from their relatives, other women, and those who are already mothers. Although pregnancy is a communal event, it is extremely private and feminine. However, once the baby is born, the entire community is present. Seven days after birth, the new mother becomes the center of the tribe, surrounded by her kin. Mothers breastfeed together, bathe together, and sleep together. The program is thus divided into two volumes: one public and one private. The public volume allows the community to support the mother during consultations, hospitalization, and post-partum recovery. The private volume contains the program that requires high sanitary conditions and medical professionalism, which traditional medicine lack. This second volume includes the birthing area, operating rooms, and the neonatal observation zone. The transition between the first and second volumes is facilitated by a corridor that mimics the journey undertaken by mothers in their tribes for childbirth, returning to the public area to celebrate the birth and receive the communal recognition and support that is crucial for African women. For African culture, motherhood is sacred, and like all sacred things, it is accompanied by rituals. The architectural proposal for this maternity center aims to provide mothers with the security and hygiene of western medicine without depriving them of their accustomed rituals and the motherhood they know: the natural proximity to trees, the collective love of their people, and the manifested feminine power.
WIKPOLBLA2107
from Polandproject by Wiktoria Błasiak, Martyna Barabas, Olga Skoczylas
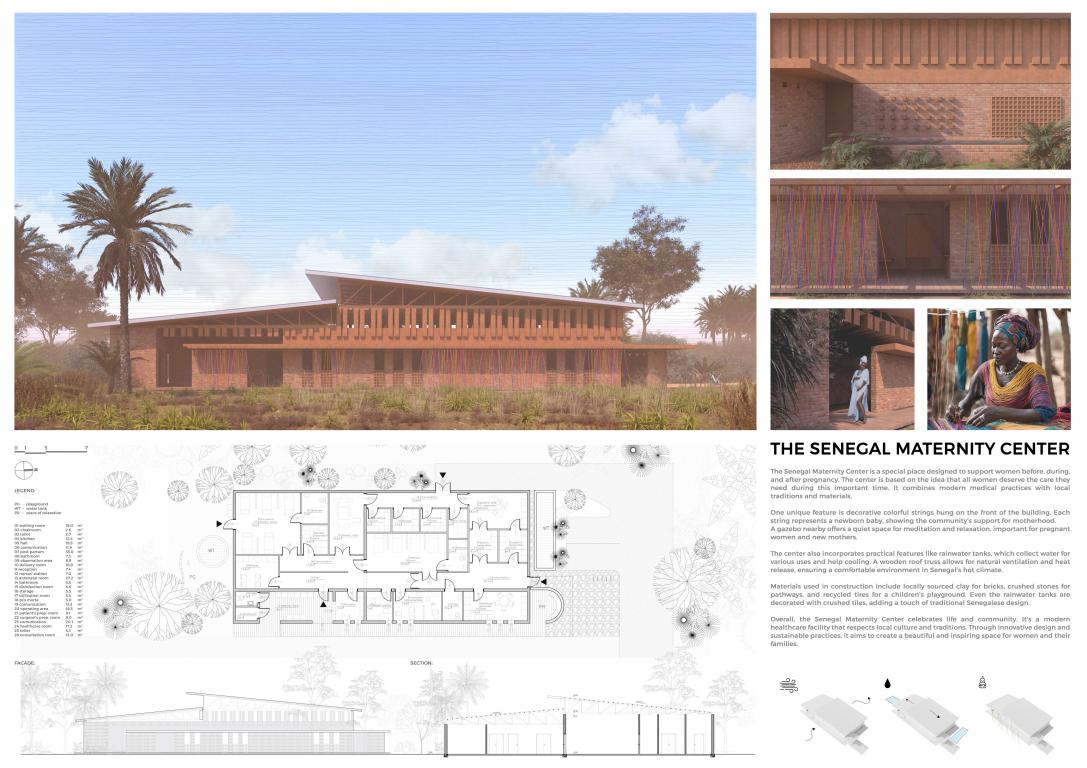
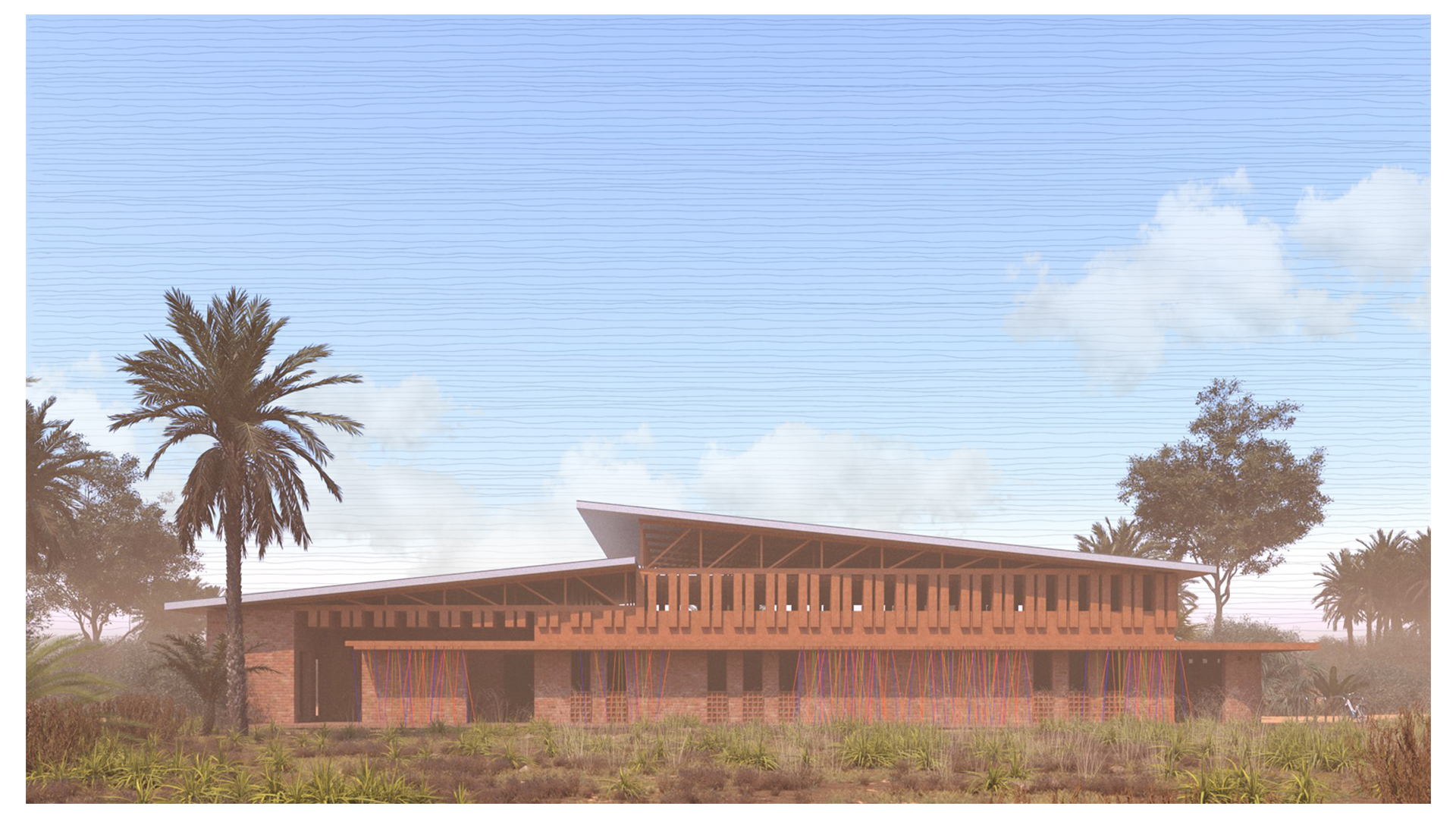
The Senegal Maternity Center aims to create a safe and supportive environment for women before, during, and after childbirth. Our concept is based on the idea that every woman deserves care and support in such an important period of life. The project was designed with respect for local traditions and culture, as well as regional materials, while using modern medical and architectural standards. One of the characteristic elements of our project is the front facade of the building decorated with colorful strings. They refer to traditional weaving techniques that are deeply rooted in Senegalese culture. Each string is unique and symbolizes one newborn baby. With each new birth, another colored string is added, which makes the facade of the building a living, dynamic and growing symbol of life and hope. This initiative aims not only to honor every new life, but also to show the community how important it is to support motherhood and care for women's health. Another important element of the Motherhood Center is a small gazebo next to the building, which will be a place of silence, prayer, and shelter from the sun. It will be a space where you can meditate, pray or just relax from the everyday hustle, which is especially important for pregnant women and young mothers. An important element of our project are two rainwater tanks. They collect water flowing from the roof of the building, which can be used for various purposes, minimizing the use of drinking water. In addition, the water accumulated in the tanks will allow cooling, which is especially important in the hot climate of Senegal. The roof of the building was raised on a wooden truss structure, which allows for natural heat release and simultaneous ventilation of the rooms. Thanks to this, the interior of the center will have an appropriate microclimate, which will provide comfort for both women staying inside and for staff. The Senegal Maternity Center is a project that emphasizes the value of life and the celebration of each new existence. We combine a modern approach to healthcare with respect for local traditions and culture to create a space where life and motherhood are at the centre of attention. The colorful strings added with each new birth symbolize not only life, but also unity and community. Through the use of innovative architectural solutions and sustainable technologies, we want to create a place that will not only be functional, but also beautiful and inspiring for all women who will use it.