Finalists
Kaira Looro 2024
1st Prize -
2nd Prize -
3rd Prize -
Honourable Mentions -
Special Mentions -
Finalists -
Top 50 ABRINDCHI0101
from Indonesiaproject by Abraham Chintianto
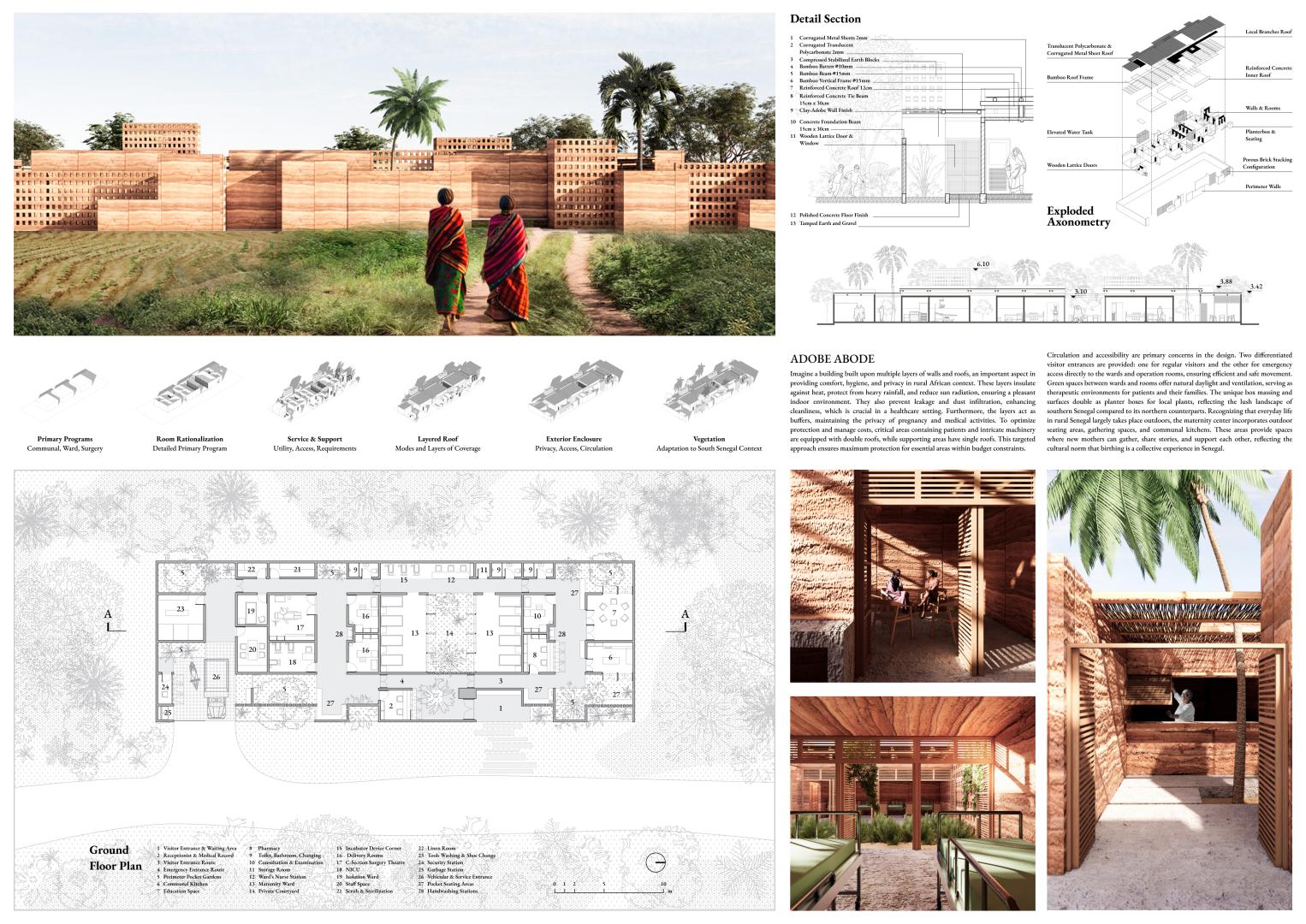
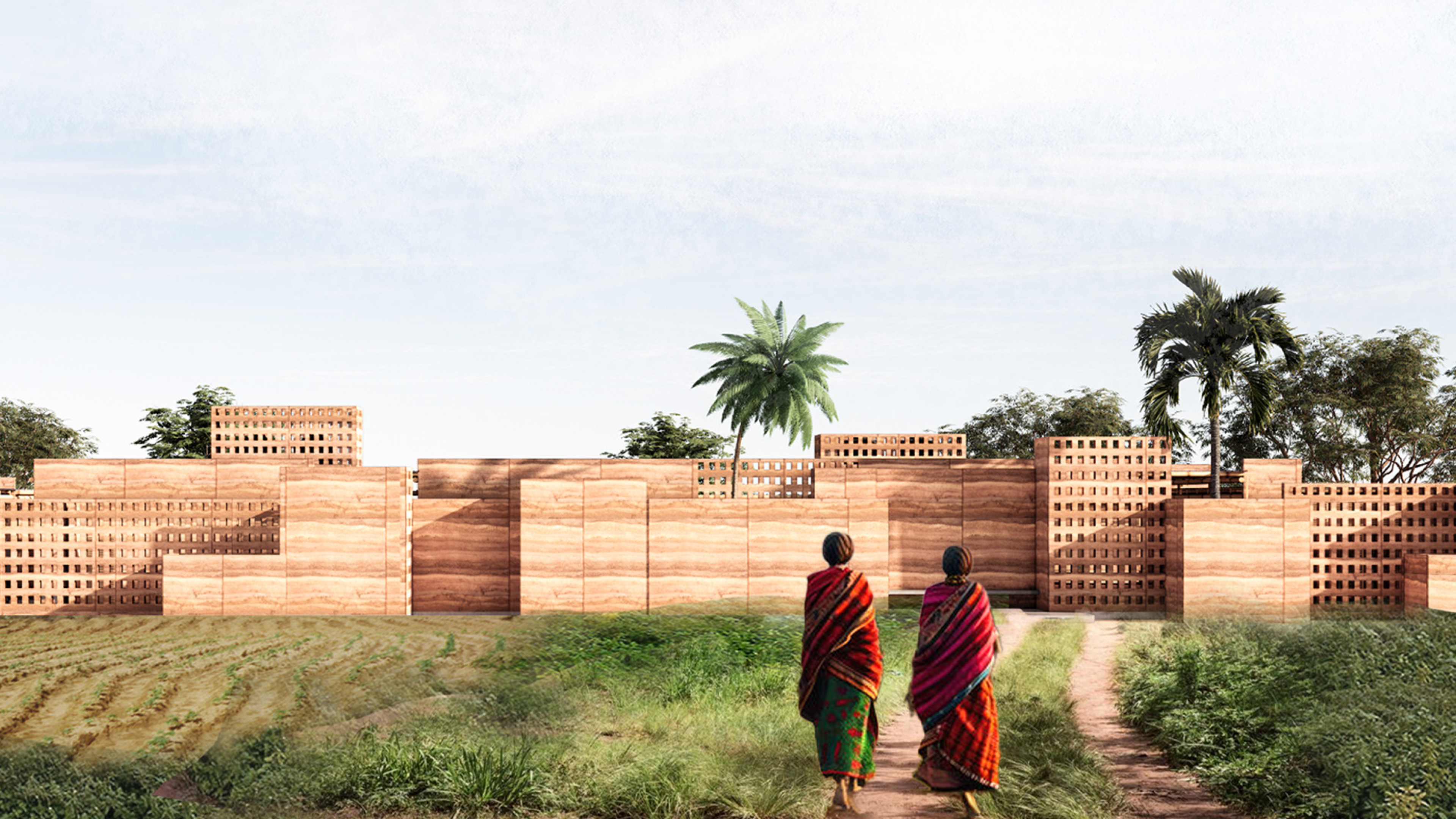
The proposed maternity center in southern Senegal is designed to address the unique environmental, cultural, and healthcare needs of the region. The main design strategy involves creating a building with multiple layers of walls and roofs, providing significant benefits in terms of comfort, hygiene, and privacy. These layers insulate against heat, protect from heavy rainfall, and reduce sun radiation, ensuring a pleasant indoor environment. They also prevent leakage and dust infiltration, enhancing cleanliness, which is crucial in a healthcare setting. Furthermore, the layers act as buffers, maintaining the privacy of pregnancy and medical activities. To optimize protection and manage costs, critical areas containing patients and intricate machinery are equipped with double roofs, while supporting areas have single roofs. This targeted approach ensures maximum protection for essential areas within budget constraints. The spatial configuration of the center draws inspiration from the traditional African compound layout, dividing the facility into three main programs: public areas, wards, and an intensive care area. The public area includes spaces for the kitchen, gathering, medicine store, and consultation rooms, facilitating community interaction and providing essential services. The wards offer comfort and care to mothers at different stages of their maternity journey, while the intensive care area houses critical spaces such as the C-section surgery theater, labor room, NICU, and isolation room, equipped with advanced medical facilities for emergencies and specialized care. Circulation and accessibility are primary concerns in the design. Two differentiated visitor entrances are provided: one for regular visitors and the other for emergency access directly to the wards and operation rooms, ensuring efficient and safe movement. Green spaces between wards and rooms offer natural daylight and ventilation, serving as therapeutic environments for patients and their families. The unique box massing and surfaces double as planter boxes for local plants, reflecting the lush landscape of southern Senegal compared to its northern counterparts. Recognizing that everyday life in rural Senegal largely takes place outdoors, the maternity center incorporates outdoor seating areas, gathering spaces, and communal kitchens. These areas provide spaces where new mothers can gather, share stories, and support each other, reflecting the cultural norm that birthing is a collective experience in Senegal. The facility also emphasizes community by providing a communal kitchen for families and mothers, fostering the creation of small communities where experienced mothers can share knowledge with first-time mothers, enhancing the support network during the maternity period. Overall, the maternity center in southern Senegal is a thoughtful blend of traditional design principles and modern healthcare needs. By focusing on comfort, hygiene, and privacy through multiple layers of walls and roofs, and by incorporating green spaces and community-focused areas, the design respects the local culture while providing a state-of-the-art facility for maternal care. This project aims to create a nurturing environment that supports both medical staff and families, ensuring that the birthing experience is safe, dignified, and communal.
OMAMORLAC2213
from Moroccoproject by Omar Lachgar, Tarek Belayach
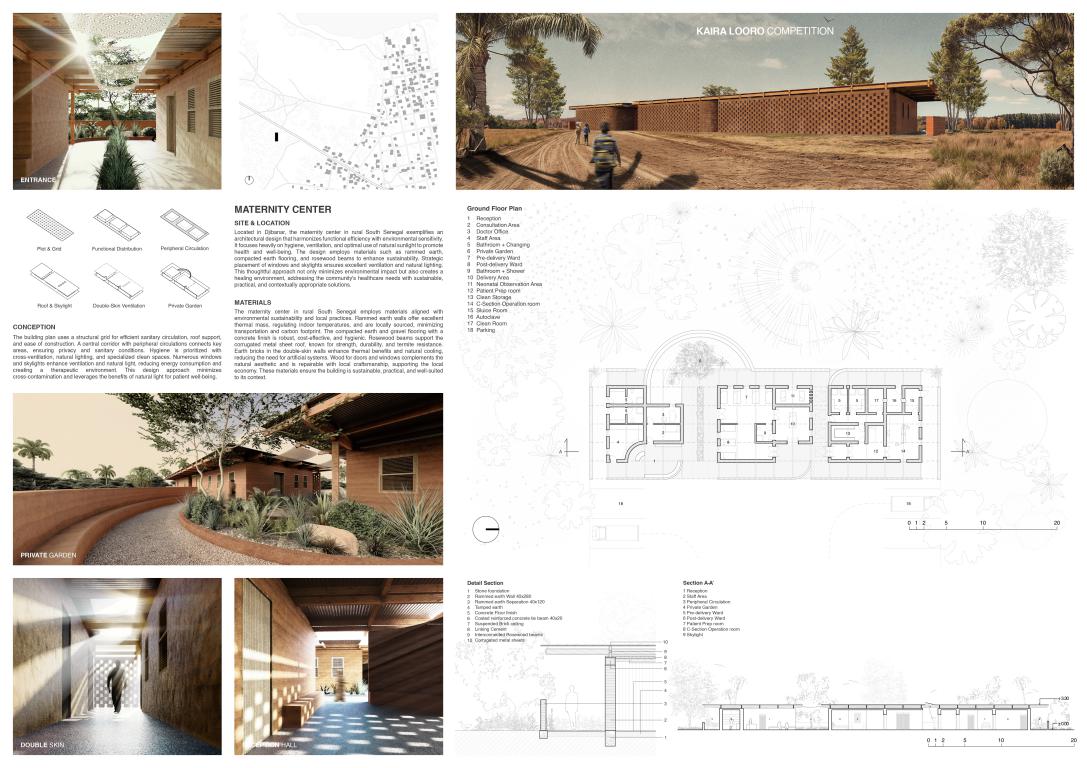
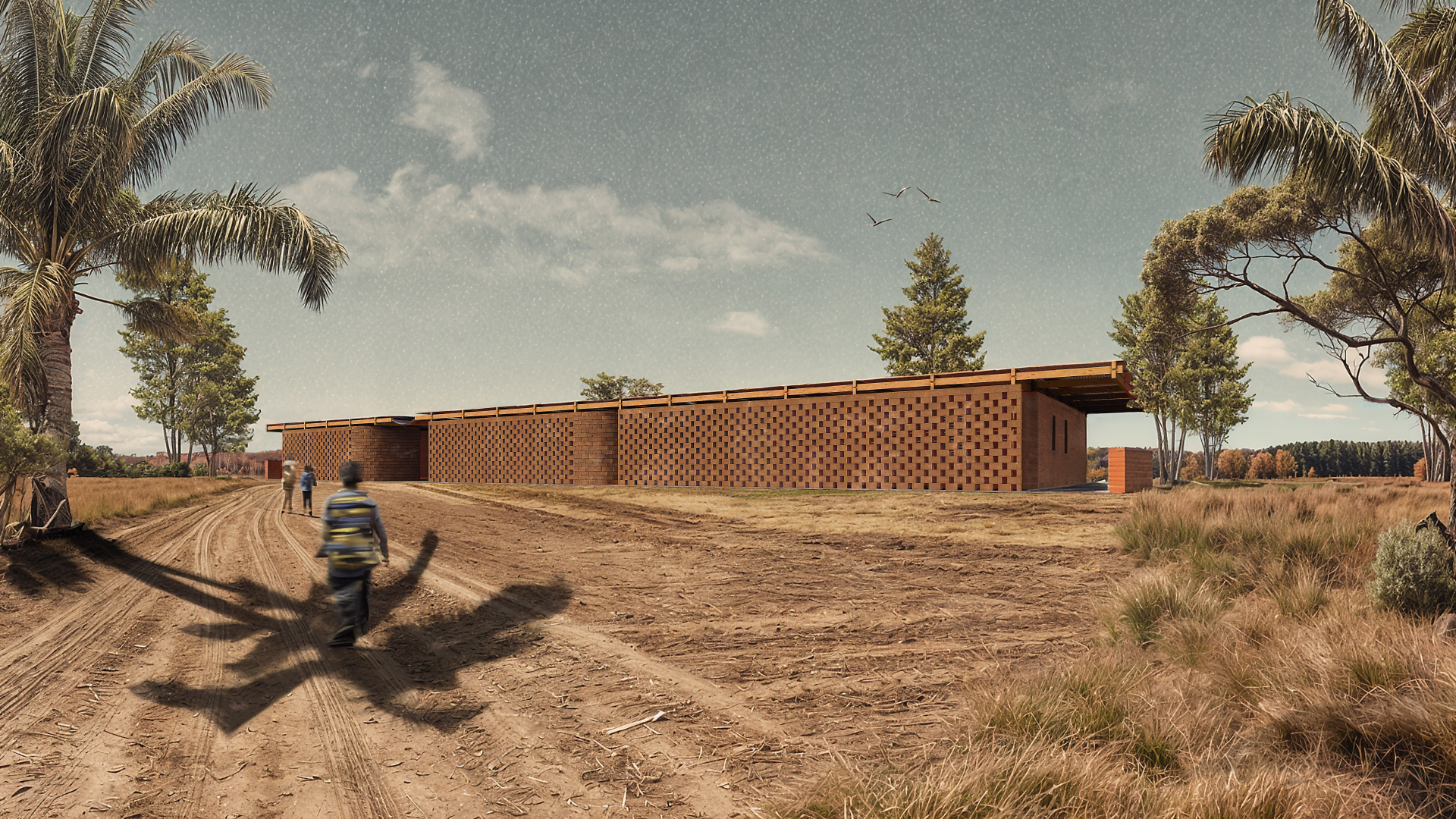
Located in Djibanar, the maternity center in rural South Senegal exemplifies an architectural design that harmonizes functional efficiency with environmental sensitivity, focusing heavily on hygiene, ventilation, and optimal use of natural sunlight to promote health and well-being. The building plan was thought of in a structural grid that ensures the sanitary circulations, roof structure as well as easiness of construction. It then reveals a longitudinal central corridor with peripheral circulations that efficiently connects the three main compartments. This configuration not only facilitates circulation but also ensures privacy and operational sanitary conditions by segregating dirty areas from more private, cleaner spaces essential for maternity care as well as operation theatres Hygiene, a critical component in healthcare architecture, is addressed through a carefully thought, circulation paths differentiating dirty and clean components, cross ventilation as well as natural lighting, thus enhancing the sanitary and hygiene conditions of the project. The design includes specialized spaces such as a clean room and an autoclave room, underscoring the emphasis on sterility, particularly in areas dealing with surgical procedures like C-section operations. The strategic separation of different wards and the inclusion of dedicated staff areas further mitigate the risk of cross-contamination, an essential consideration in the design of healthcare facilities. Ventilation strategies in this project were a major point to develop throughout the conception phase. The building incorporates a series of windows and openings that facilitate cross-ventilation, crucial for maintaining fresh air circulation and reducing the reliance on mechanical ventilation systems, which might be challenging to maintain in a rural setting. Additionally, the inclusion of skylights not only enhances natural lighting within internal spaces but also contributes to effective ventilation, especially in central areas These skylights can be opened to allow hot air to escape, promoting a cooling airflow throughout the facility, a natural and energy-efficient way to maintain comfort. The use of natural sunlight was integrated into the design, with large windows and strategically placed skylights ensuring that daylight penetrates deep into the building. This design choice serves multiple purposes: it reduces the need for artificial lighting, lowers energy consumption, and creates a healing environment for patients. The therapeutic qualities of natural light and greenery are well-documented, including its ability to improve mood and support physiological health, making it an invaluable asset in the design of healthcare facilities. Moreover, the project's sensitivity to its rural context is evident in its landscaping and external circulation designs by creating inclusions like a private gardens and paths that blend with the local flora not only respects the natural landscape but also provides serene spaces for patients and visitors to enjoy, further enhancing the center's healing environment.
ADRPOLRYC2137
from Polandproject by Adrianna Ryczek, Wiktoria Fijałkowsk, Zofia Burek
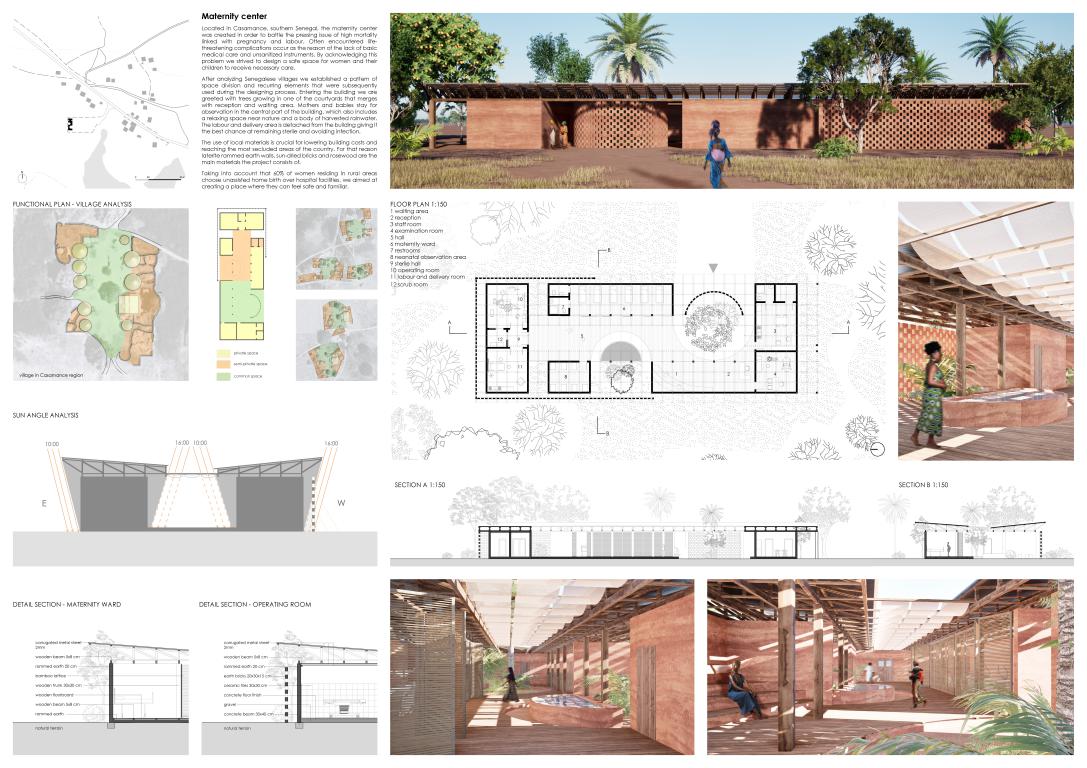
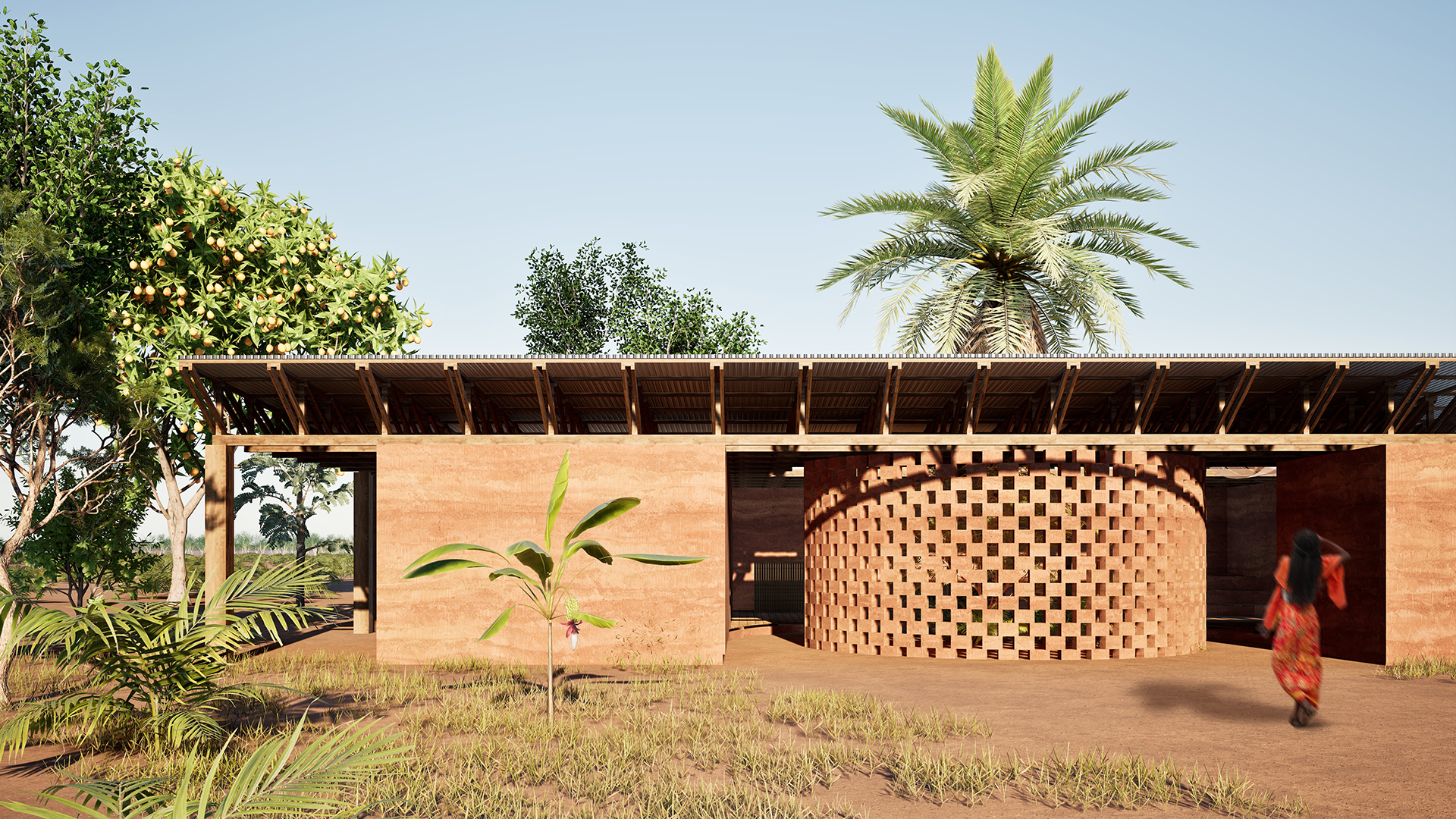
Located in Casamance, southern Senegal, the maternity center was created in order to battle the pressing issue of high mortality linked with pregnancy and labour. Often encountered life-threatening complications occur as the reason of the lack of basic medical care and unsanitized instruments. Due to the unawareness of health risks associated with unassisted births and inaccessibility of medical facilities women often wait until a few days before birth to see the doctor. This creates a danger which could be easily prevented if a nearby maternity center was available to women in every village. By acknowledging this problem we strived to design a safe place for women and their children to receive necessary care. We started this project by conducting research on Senegalese villages from which we established a pattern of space division and recurring elements that were subsequently used during the designing process. The defining characteristics of this building is its elongated shape captured under one roof and two circle-based courtyards filled with greenery. Entering the building we are greeted with trees growing in one of the yards that merges with reception and waiting area. From there women can visit the private examination room where healthcare professionals examine, test and educate them on essential issues contributing to healthy pregnancy and safe labour. It is crucial to help them understand that multiple visits throughout the pregnancy are a major factor in assuring their well-being. After getting admitted mothers and babies stay for observation in the central part of the building where an opening in the roof enables the sun to sneak in, making the interior brighter and more vibrant. Locally made fabrics are laid out on top of the wooden beams to avoid the risk of overheating by creating cool, shadowed areas. There’s also a tranquil space near nature and a body of harvested rainwater designated for women seeking peaceful time. Labour and delivery area is detached from the building which gives the best chance at remaining sterile and avoiding infection. It also secures a place for medical personnel to scrub before entering the operating room. Perforated brick wall enclose this whole segment shielding the inside from direct sun, resulting in lower temperatures indoors. The project was designed with mothers' well-being as a priority, it is not only a medical facility but a familiar, safe space where all women are welcomed and well taken care of.
FEYTURAKD1773
from Turkeyproject by Feyza Mujgan Akdogan, Enes Furkan Koca, Ibrahim Can Kirseven
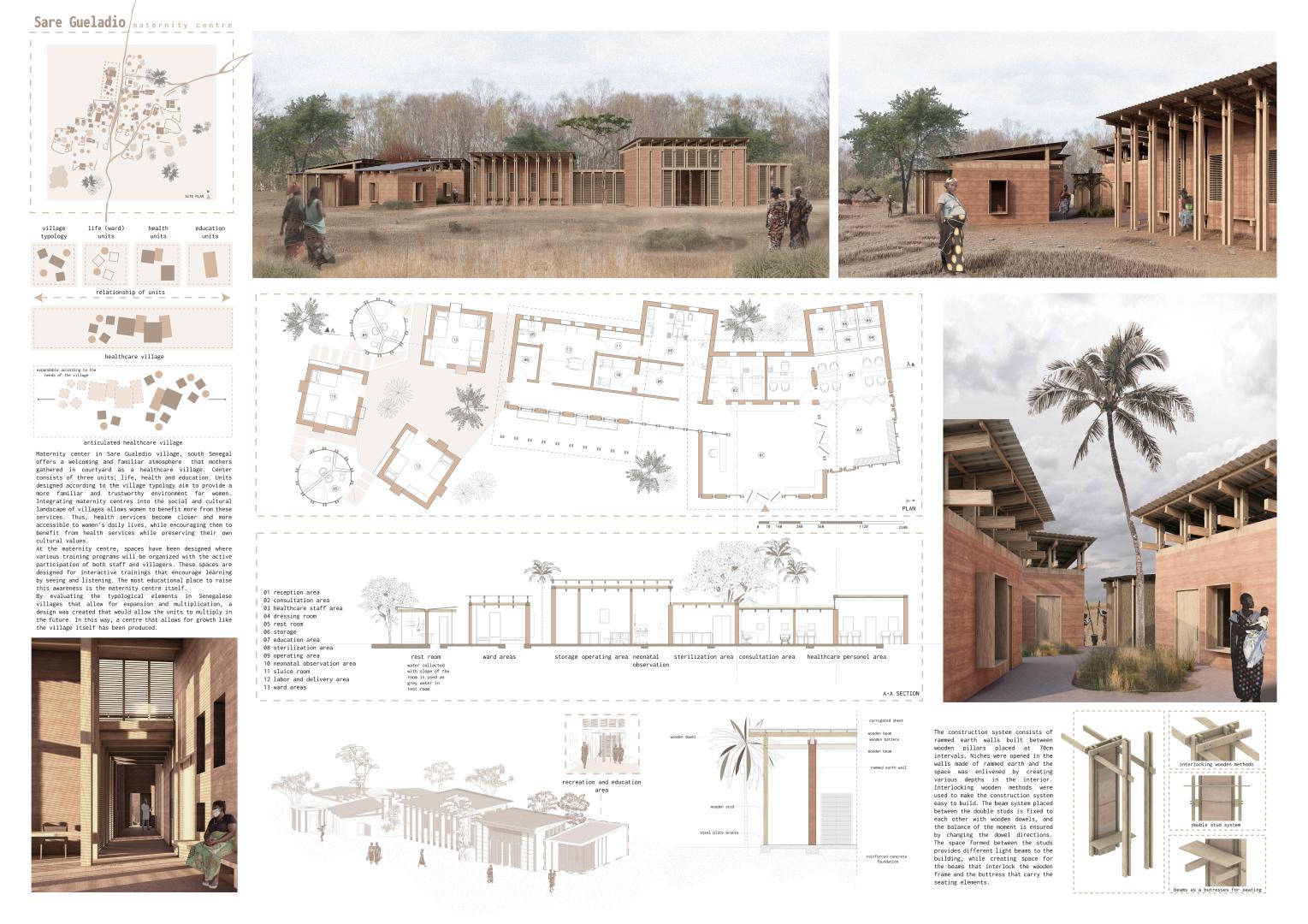
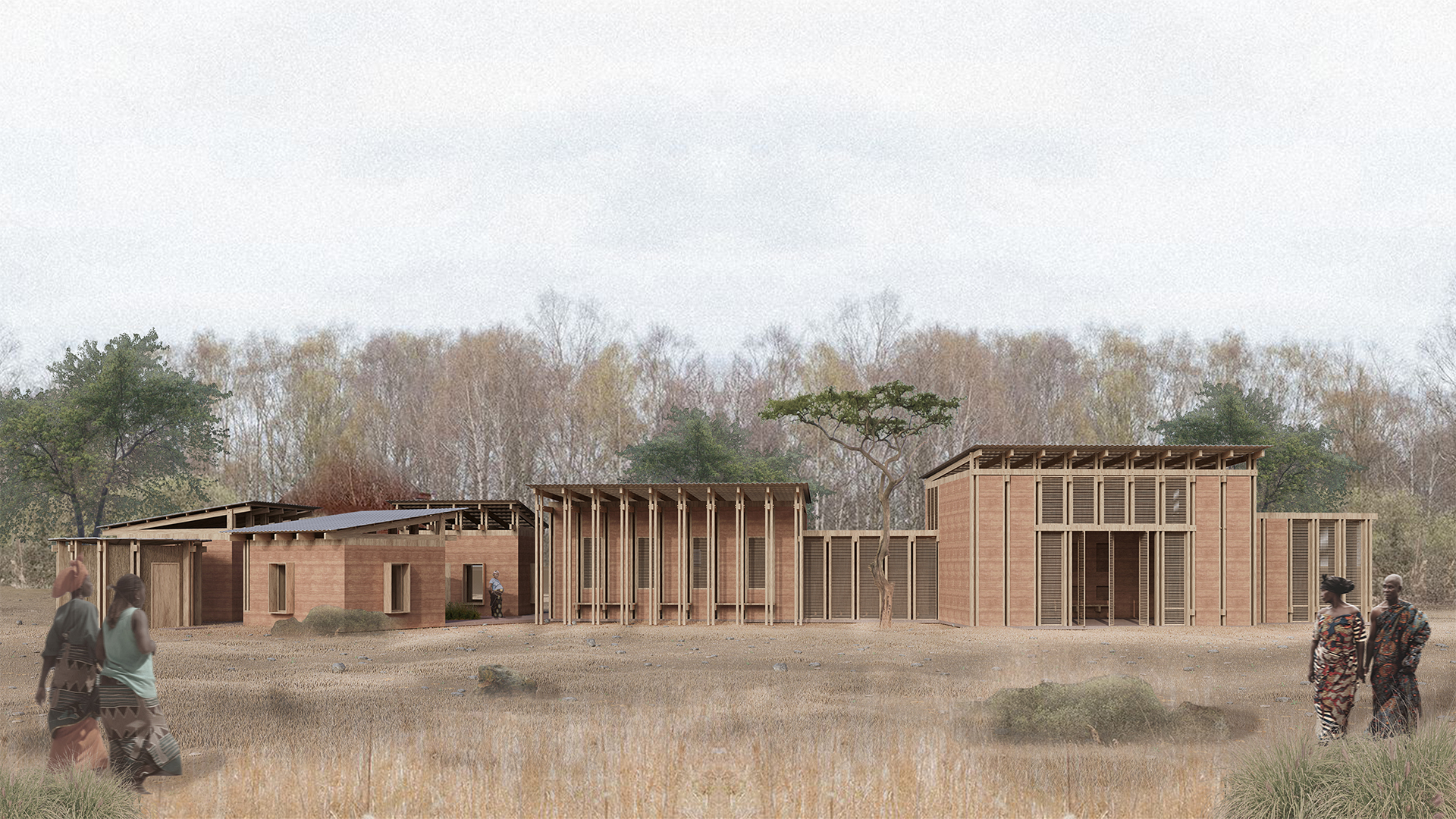
One of the most important causes of mortality during childbirth in Africa is the lack of and difficult access to health facilities. However, simply increasing the number of health units will not be enough to prevent these tragic deaths. To reduce these deaths, we need to adopt a comprehensive approach, taking into account other factors. We need a holistic strategy to protect the lives of mothers and babies, focusing on education, infrastructure and nutrition as well as health services. In designing these approaches, we need to anticipate the experiences of the women who will use these health units, so that they can build a relationship with the village that works like an organ of the body. One of these approaches is the perspective of the people living in rural areas on maternity centres. Units designed according to the village typology aim to provide a more familiar and trustworthy environment for women. With this approach, women are made to feel comfortable and safe by creating spaces appropriate to the local culture and lifestyle. Integrating maternity centres into the social and cultural landscape of villages allows women to benefit more from these services. Thus, health services become closer and more accessible to women's daily lives, while encouraging them to benefit from health services while preserving their own cultural values. At the same time, a village environment has been created in the ward areas where women can come together and share their experiences. Such interactions use the unifying power of space to raise women's awareness about birth and pregnancy. However, early childhood education and the ability to understand the circumstances are of great importance. In this context, the idea that these problems can be overcome through education was considered. At the maternity centre, spaces have been designed where various training programs will be organized with the active participation of both staff and villagers. These spaces are designed for interactive trainings that encourage learning by seeing and listening. The most educational place to raise this awareness is the maternity centre itself. Thanks to these approaches, the maternity centre has become a functioning part of the village of Sare Gueladio. While the functions focused on in the design are in a certain flow, this circulation is designed both to enable the staff to do their work efficiently and to keep mothers away from the chaos. By evaluating the typological elements in Senegalese villages that allow for expansion and multiplication, a design was created that would allow the units to multiply in the future. In this way, a centre that allows for growth like the village itself has been produced.
THIBRABIA3004
from Brazilproject by Thiago Biazus Danieleski, Gustavo Ribas Azzolini
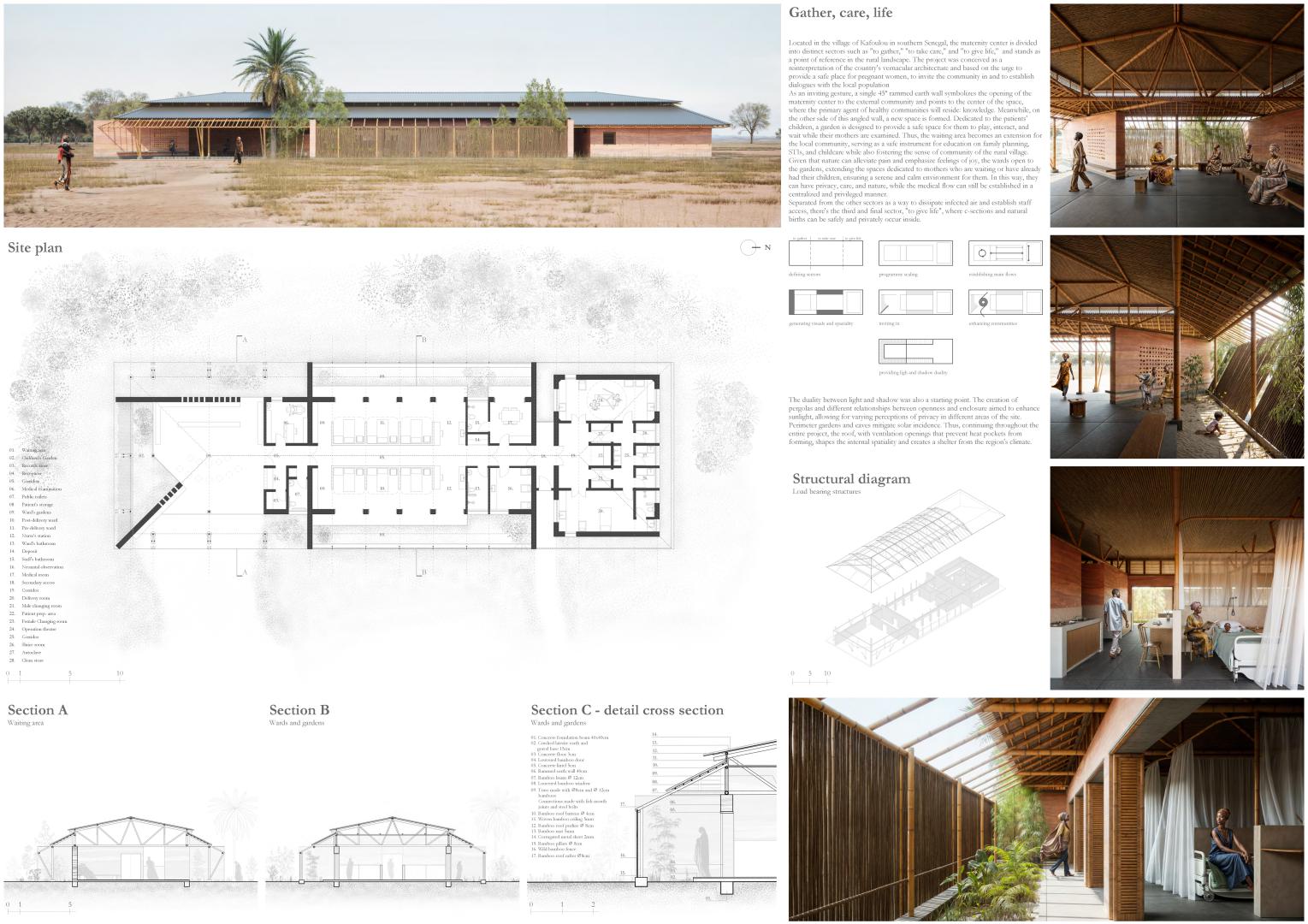
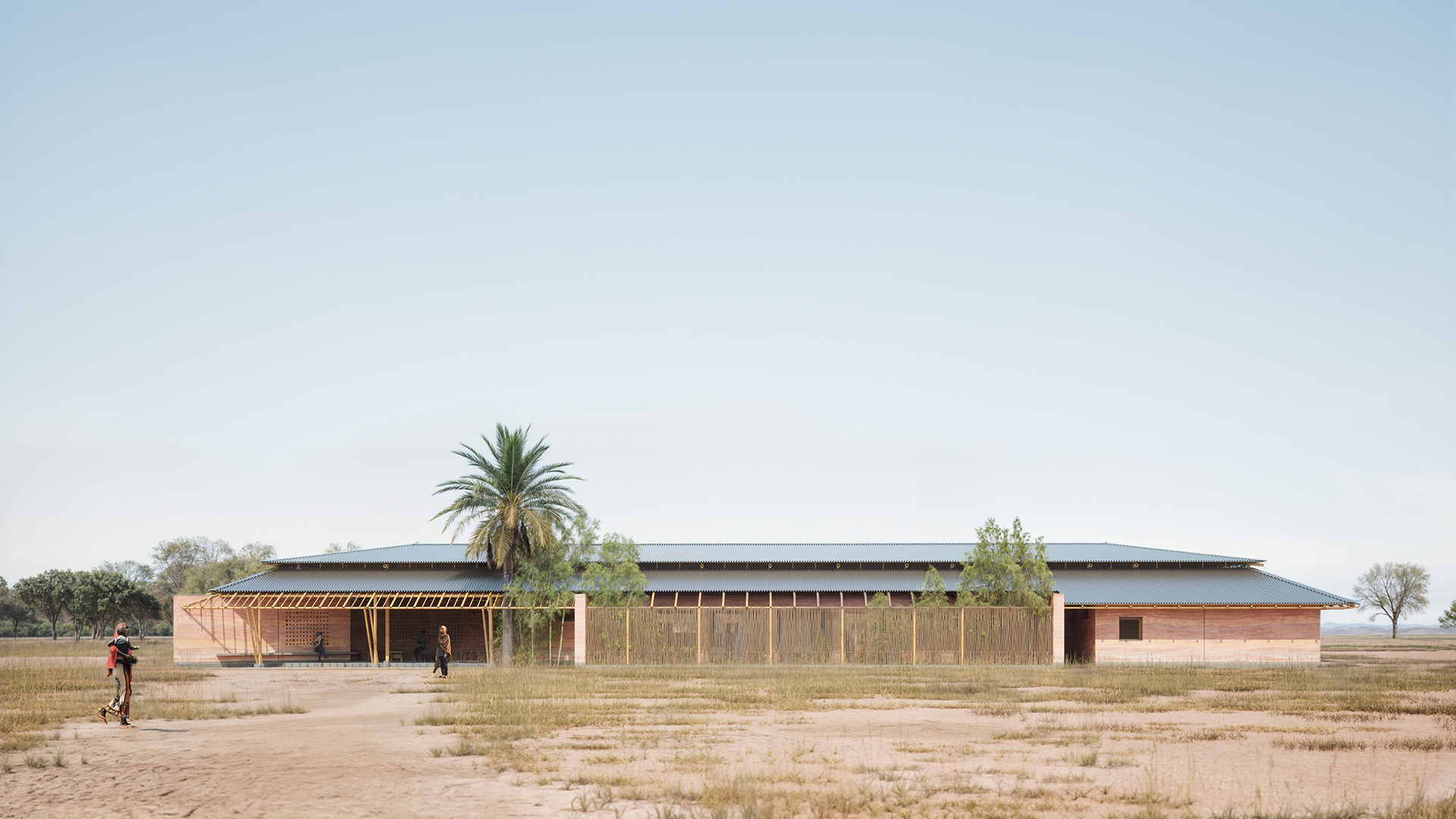
Located in the village of Kafoulou in southern Senegal, the maternity center is divided into distinct sectors such as "to gather," "to take care," and "to give life," and stands as a point of reference in the rural landscape. The project was conceived as a reinterpretation of the country's vernacular architecture and based on the urge to provide a safe place for pregnant women, to invite the community in and to establish dialogues with the local population As an inviting gesture, a single 45° rammed earth wall symbolizes the opening of the maternity center to the external community and points to the center of the space, where the primary agent of healthy communities will reside: knowledge. Meanwhile, on the other side of this angled wall, a new space is formed. Dedicated to the patients' children, a garden is designed to provide a safe space for them to play, interact, and wait while their mothers are examined. Thus, the waiting area becomes an extension for the local community, serving as a safe instrument for education on family planning, STIs, and childcare while also fostering the sense of community of the rural village. Given that nature can alleviate pain and emphasize feelings of joy, the wards open to the gardens, extending the spaces dedicated to mothers who are waiting or have already had their children, ensuring a serene and calm environment for them. In this way, they can have privacy, care, and nature, while the medical flow can still be established in a centralized and privileged manner. Separated from the other sectors as a way to dissipate infected air and establish staff access, there's the third and final sector, "to give life", where c-sections and natural births can be safely and privately occur inside. The duality between light and shadow was also a starting point. The creation of pergolas and different relationships between openness and enclosure aimed to enhance sunlight, allowing for varying perceptions of privacy in different areas of the site. Perimeter gardens and eaves mitigate solar incidence. Thus, continuing throughout the entire project, the roof, with ventilation openings that prevent heat pockets from forming, shapes the internal spatiality and creates a shelter from the region's climate.
LERTHAWET9156
from Thailandproject by Lertrachanee Wetchasart, Tantawan Wattana, Tada Thongpusawan , Sirachet Jirapanathorn
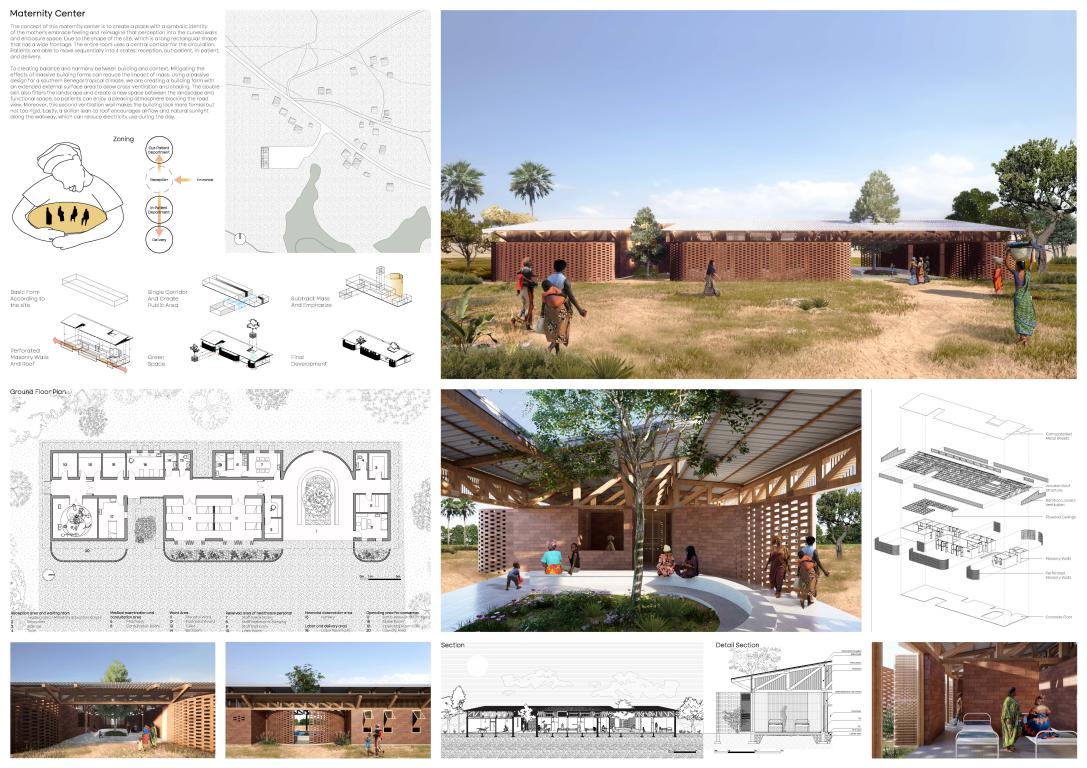
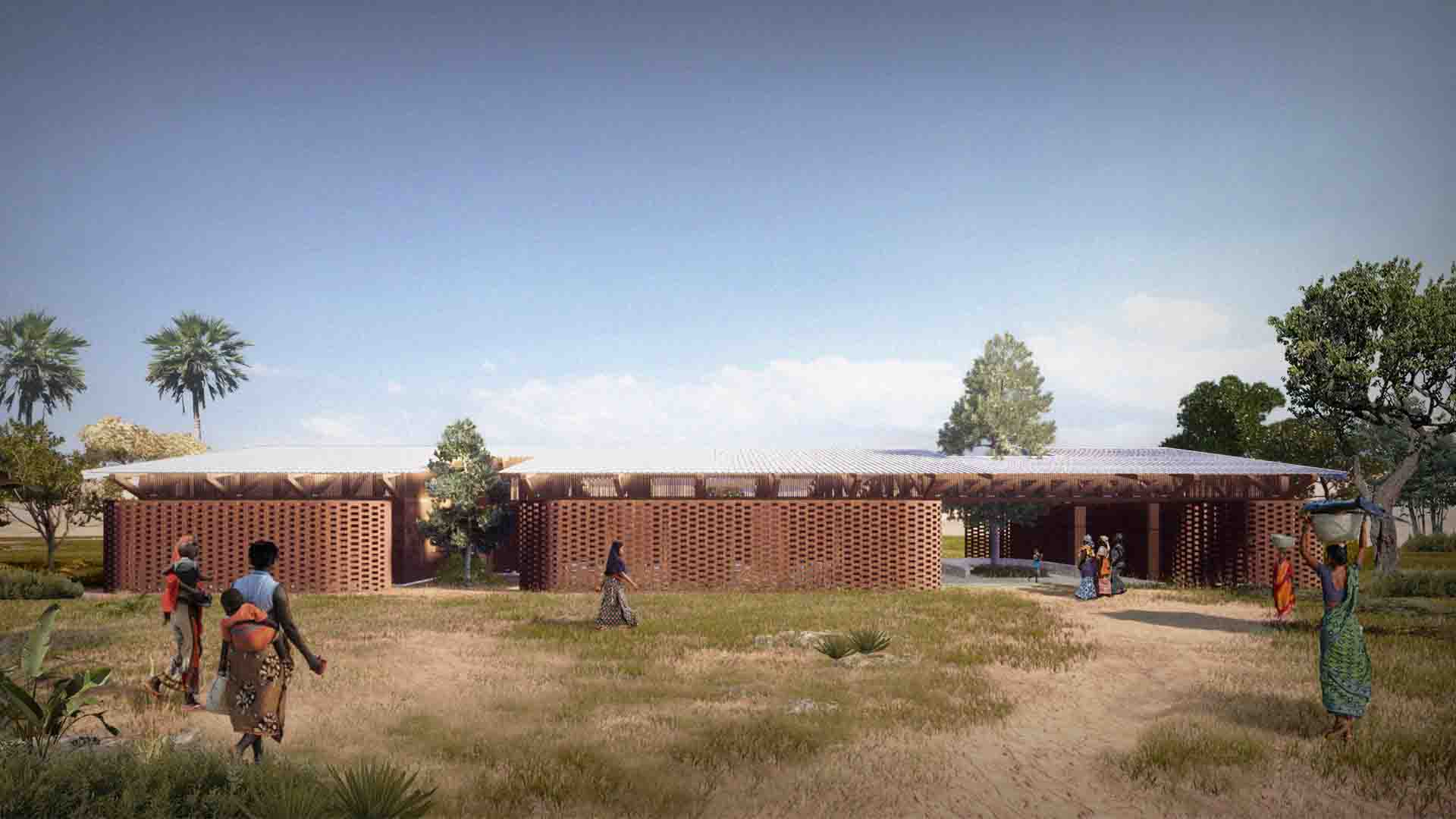
In Sub-Saharan Africa, A large number of women lose their lives during pregnancy and childbirth due to inadequate access to healthcare services. In addition, the lack of education causes people to not understand the risks associated with pregnancy, unintended pregnancy, and unassisted childbirth. Therefore, this maternity center is not only offering healthcare throughout pregnancy but also develops men's and women's knowledge related to pre-pregnancy and prenatal care. Furthermore, this place can raise awareness for family planning during pregnancy. The concept of this maternity center is to create a place with a symbolic identity of the mother's embracing feeling and reimagine that perception into the curved walls and enclosure space. Due to the shape of the site, which is a long rectangular shape that has a wide frontage. The entire room uses a central corridor for circulation. Patients are able to move sequentially into 4 states: reception, out-patient, in-patient, and delivery. A large public open access space through the reception, which is also an education area, creates a sense of entrance that also encourages people to seek maternity care when they need it. The reception is connected to the out-patient department for medical consultations and the in-patient department. Then, the delivery area is next to the in-patient department. The prenatal ward and postnatal ward are connected to reduce the distance that staff takes to take care of the patient. So, patients could receive the best care in time. To create balance and harmony between building and context, a small single-story house in a small village. Mitigating the effects of massive building forms can reduce the impact of mass. Usingz a passive design for a southern Senegal tropical climate, we are creating a building form with an extended external surface area to allow cross-ventilation and shading. Using indirect evaporative cooling direct wind flows through the shade of plants and ventilation wall to decrease the heat before flowing in through the windows. The double skin also filters the landscape and creates a new space between the landscape and functional space, allowing the patients to enjoy a pleasing atmosphere blocking the road view. Moreover, this second ventilation wall makes the building look more formal but not too rigid. Lastly, a skillion lean-to roof encourages airflow and natural sunlight along the walkway, which can reduce electricity use during the day.
ALIPOLMAR5336
from Polandproject by Alicja Marynowicz, Milena Mazurska, Maciej Rabsztyn
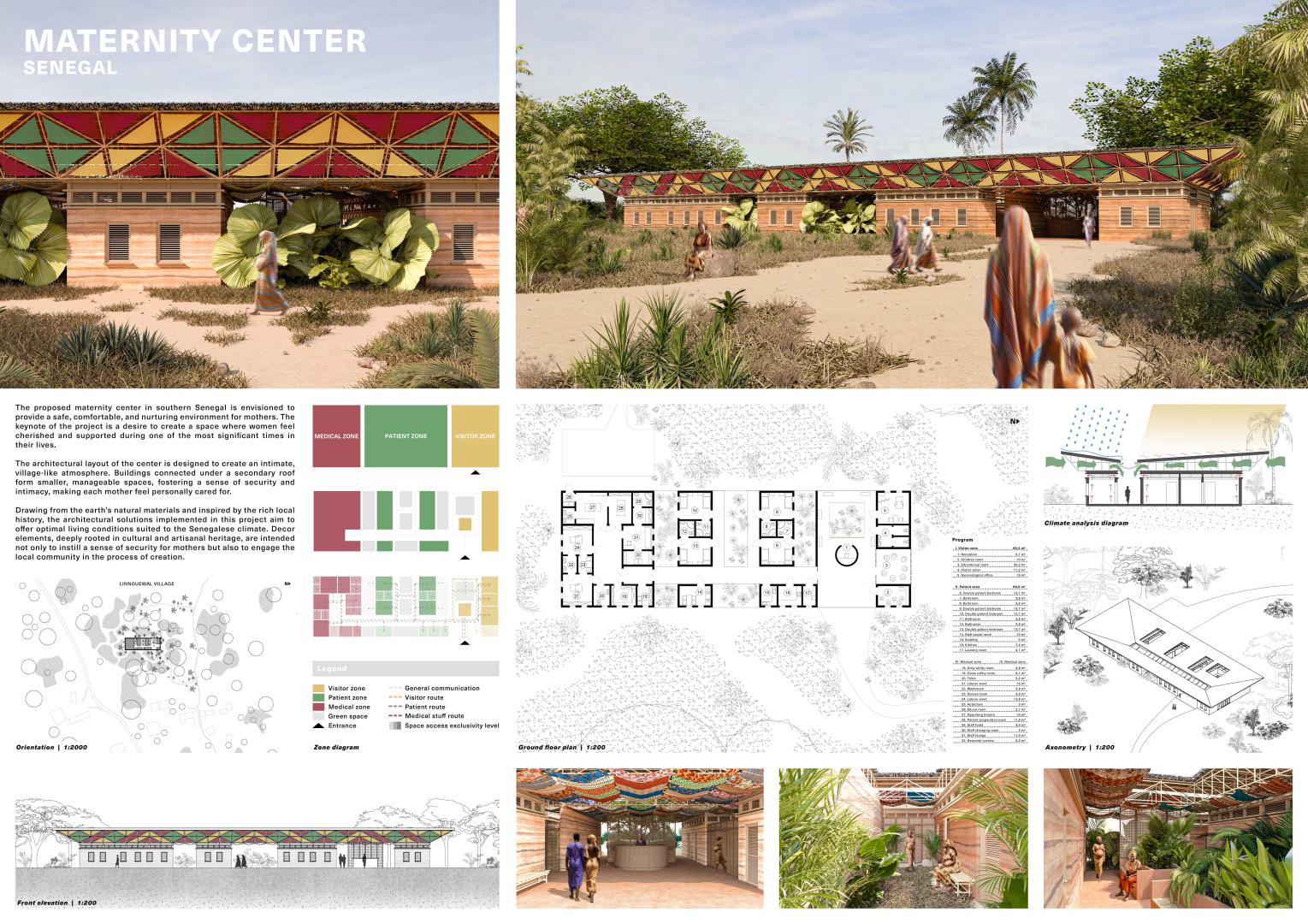
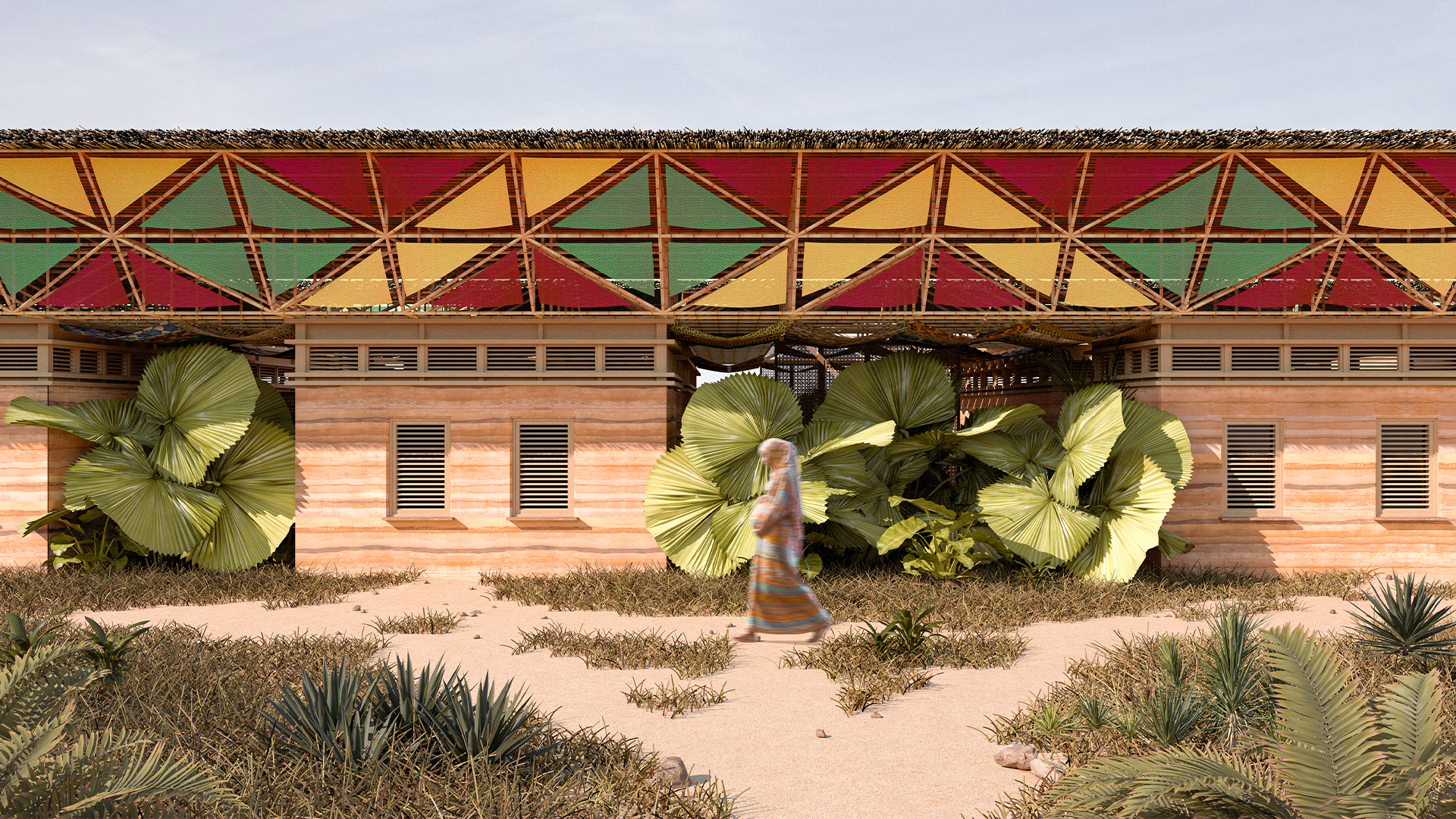
The main idea behind our project was, above all, safety. We wanted women staying in our maternity center to feel well-groomed and calm. The space we designed is intended to be a safe haven that will provide all the needs of future mothers, but not only that. Our concept consists of three zones, each with a different function. The first is the entrance, public zone. This is the most frequented place, with a reception that greets us immediately after entering the facility. We have planned a space for women who will be able to use basic medical care and gain knowledge on topics that are neglected in these areas. The waiting room is located in a more secluded part, where you can wait in peace for your appointment with a specialist whose office is located in the first wing. At the same time, we wanted mothers to have a moment for themselves, so we created an additional space for children, thanks to which women will be able to focus on their needs and education. The second segment is already private. Women can prepare here in peace for this important moment in their lives, which is childbirth, and also rest after. They are here under the constant supervision of doctors, who also have a piece of space for themselves here. The greenery creeping inside is intertwined with the strong color of the walls. It brings peace, so needed during this period. The third block is strictly medical. There are medical rooms and labour wards there. There is also an operating theater for performing cesarean sections. We want this zone to be sterile, so it is the most separated from the rest of the facility. This is a space for medical staff only. Due to the weaving culture among women in these regions, we believe that the accent in the form of hanging, locally made fabrics will create a feeling of solidarity with other women. So that the feeling of loneliness disappears in these important and stressful moments.
ESTPOLFUD9763
from Polandproject by Estera Fudali, Anastazja Gustaw, Paulina Jasiulek
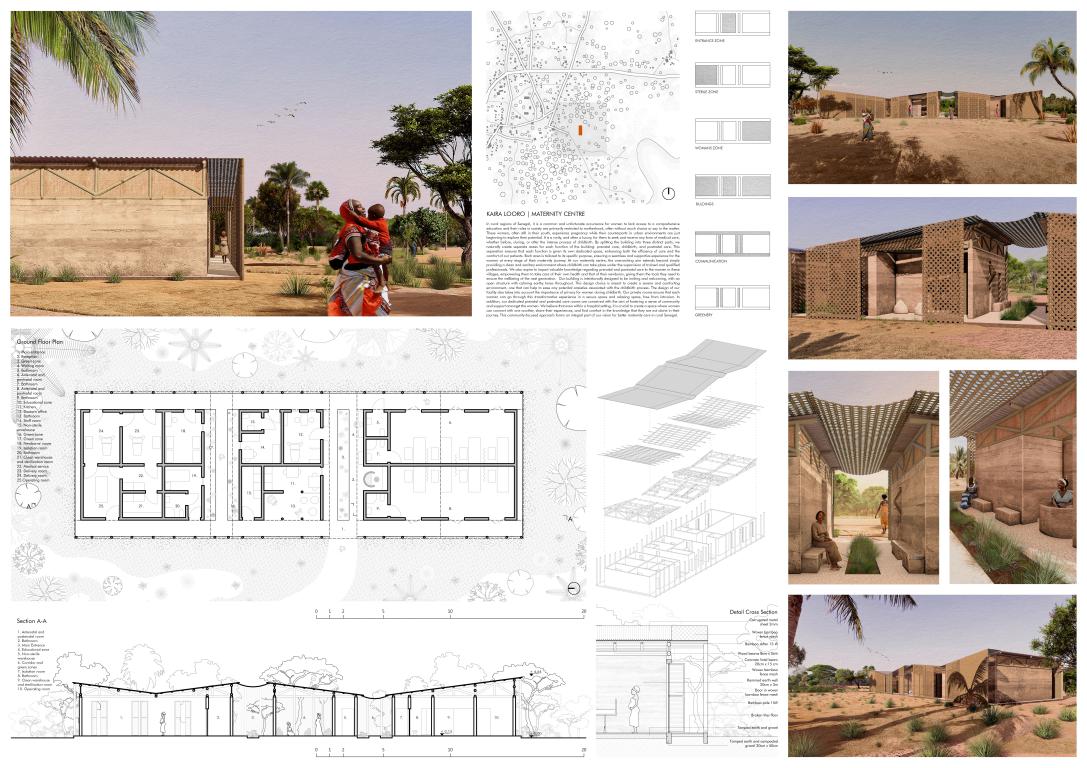
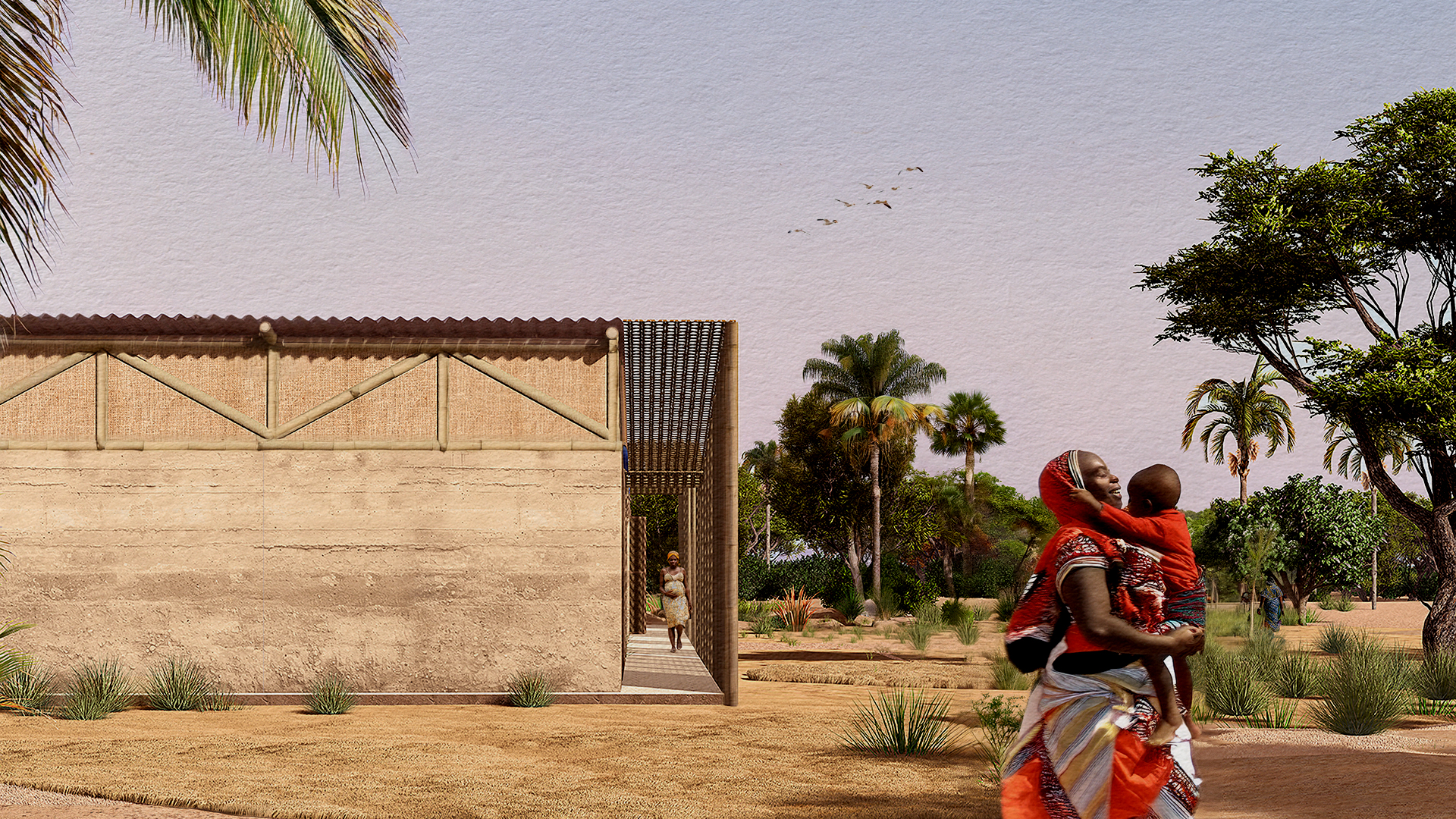
In rural regions of Senegal, it is a common and unfortunate occurrence for women to lack access to a comprehensive education and their roles in society are primarily restricted to motherhood, often without much choice or say in the matter. These women, often still in their youth, experience pregnancy while their counterparts in urban environments are just beginning to explore their potential. It is a rarity, and often a luxury, for them to seek and receive any form of medical care, whether before, during, or after the intense process of childbirth. By splitting the building into three distinct parts, we naturally create separate areas for each function of the building: prenatal care, childbirth, and postnatal care. This separation ensures that each function is given its own dedicated space, enhancing both the efficiency of care and the comfort of our patients. Each area is tailored to its specific purpose, ensuring a seamless and supportive experience for the women at every stage of their maternity journey. At our maternity centre, the overarching aim extends beyond simply providing a clean and sanitary environment where childbirth can take place under the supervision of trained and qualified professionals. We also aspire to impart valuable knowledge regarding prenatal and postnatal care to the women in these villages, empowering them to take care of their own health and that of their newborns, giving them the tools they need to ensure the wellbeing of the next generation. Our building is intentionally designed to be inviting and welcoming, with an open structure with calming earthy tones throughout. This design choice is meant to create a serene and comforting environment, one that can help to ease any potential anxieties associated with the childbirth process. The design of our facility also takes into account the importance of privacy for women during childbirth. Our private rooms ensure that each woman can go through this transformative experience in a secure space and relaxing space, free from intrusion. In addition, our dedicated prenatal and postnatal care rooms are conceived with the aim of fostering a sense of community and support amongst the women. We believe that even within a hospital setting, it is crucial to create a space where women can connect with one another, share their experiences, and find comfort in the knowledge that they are not alone in their journey. This community-focused approach forms an integral part of our vision for better maternity care in rural Senegal.
FILINDRUS2511
from Indiaproject by Filza Rushnaiwala, Muntaha Rushnaiwala
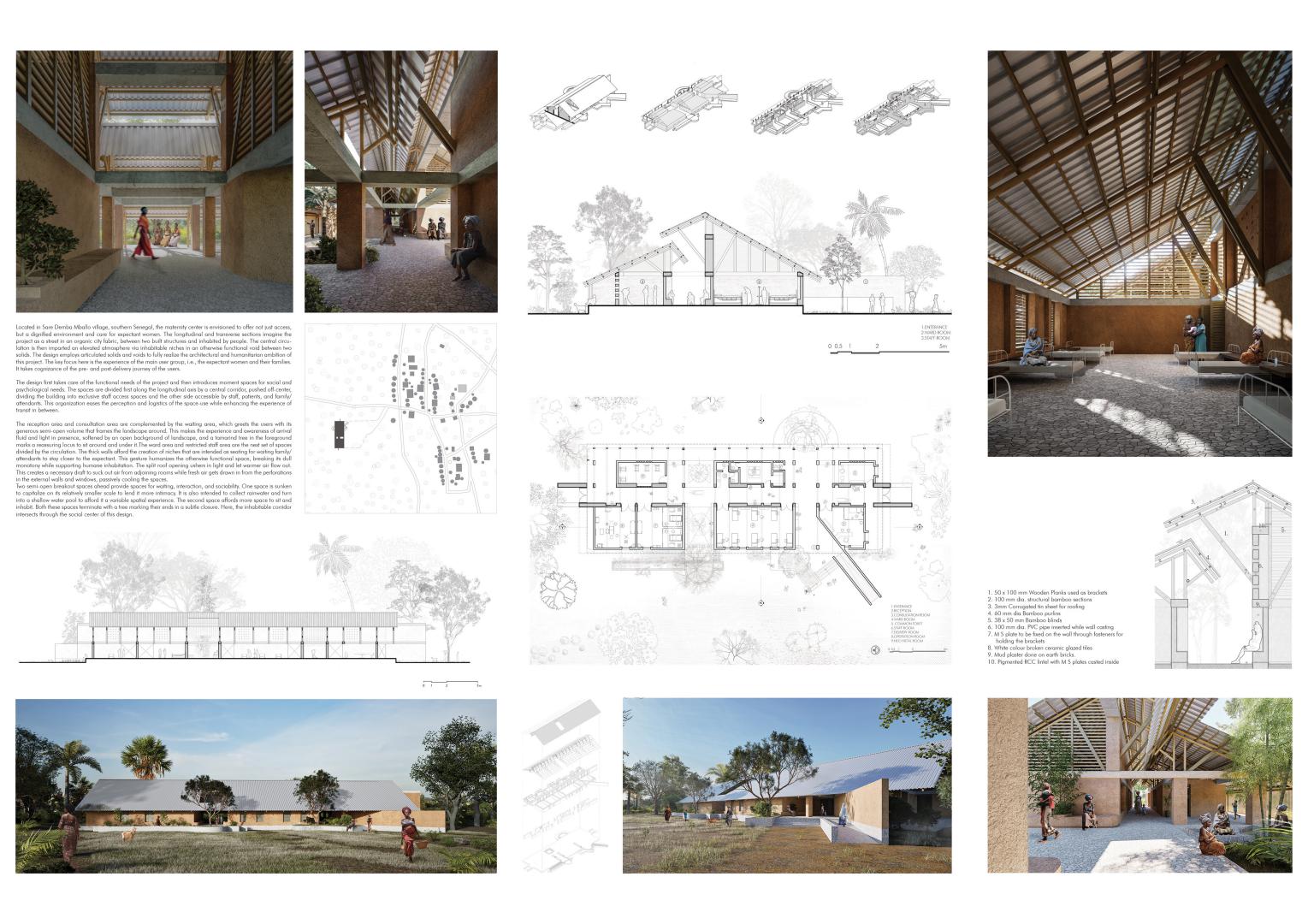
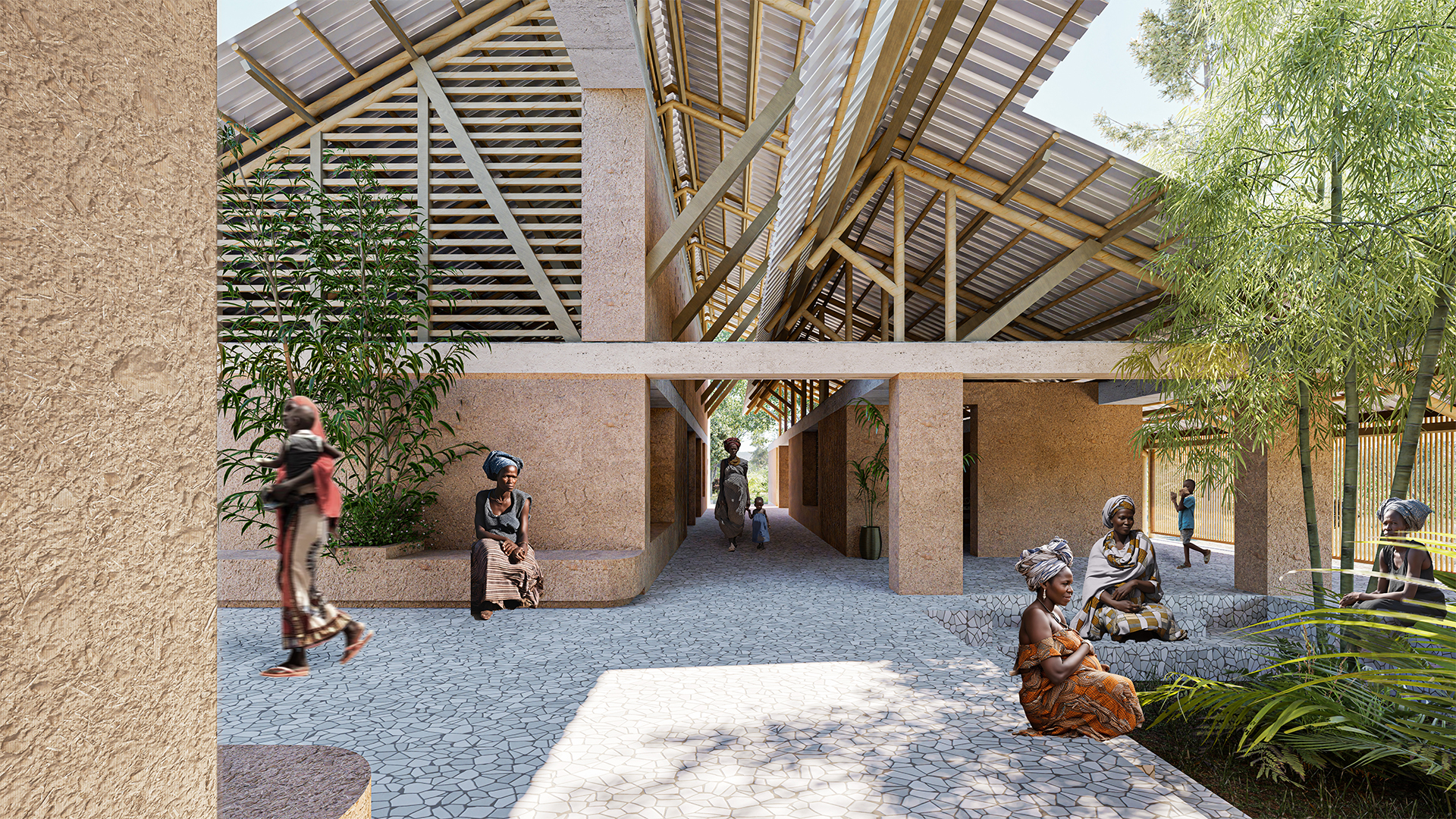
Located in Sare Demba Mballo village, southern Senegal, the maternity center is envisioned to offer not just access, but a dignified environment and care for expectant women. The longitudinal and transverse sections imagine the project as a street in an organic city fabric, between two built structures and inhabited by people. The central circulation is then imparted an elevated atmosphere via inhabitable niches in an otherwise functional void between two solids. The design employs articulated solids and voids to fully realize the architectural and humanitarian ambition of this project. The key focus here is the experience of the main user group, i.e., the expectant women and their families. It takes cognizance of the pre- and post-delivery journey of the users. The design first takes care of the functional needs of the project and then introduces moment spaces for social and psychological needs. The spaces are divided first along the longitudinal axis by a central corridor, pushed off-center, dividing the building into exclusive staff access spaces and the other side accessible by staff, patients, and family/attendants. This organization eases the perception and logistics of the space-use while enhancing the experience of transit in between. The project is divided into 3 zones: 1. Reception + Waiting area + Consultation Room. 2. Ward Area + Reserved Personnel Area. 3. Delivery Area + Operation Area + Neonatal Observation Area.
The reception area and consultation area are complemented by the waiting area, which greets the users with its generous semi-open volume that frames the landscape around. This makes the experience and awareness of arrival fluid and light in presence, softened by an open background of landscape, and a tamarind tree in the foreground marks a reassuring locus to sit around and under it. The ward area and restricted staff area are the next set of spaces divided by the circulation. The thick walls afford the creation of niches that are intended as seating for waiting family/attendants to stay closer to the expectant. This gesture humanizes the otherwise functional space, breaking its dull monotony while supporting humane inhabitation. The split roof opening ushers in light and let warmer air flow out. This creates a necessary draft to suck out air from adjoining rooms while fresh air gets drawn in from the perforations in the external walls and windows, passively cooling the spaces. Two semi-open breakout spaces ahead provide spaces for waiting, interaction, and sociability. One space is sunken to capitalize on its relatively smaller scale to lend it more intimacy. It is also intended to collect rainwater and turn into a shallow water pool to afford it a variable spatial experience. The second space affords more space to sit and inhabit. Both these spaces terminate with a tree marking their ends in a subtle closure. Here, the inhabitable corridor intersects through the social center of this design. The next set of spaces comprise of the Labor & Delivery Area, Operating Area, and Neonatal Observation Area. These are located furthest from the entrance and intended to be restricted spaces.
DEVINDKRI8125
from Indonesiaproject by Devian Krisandy, William Khan
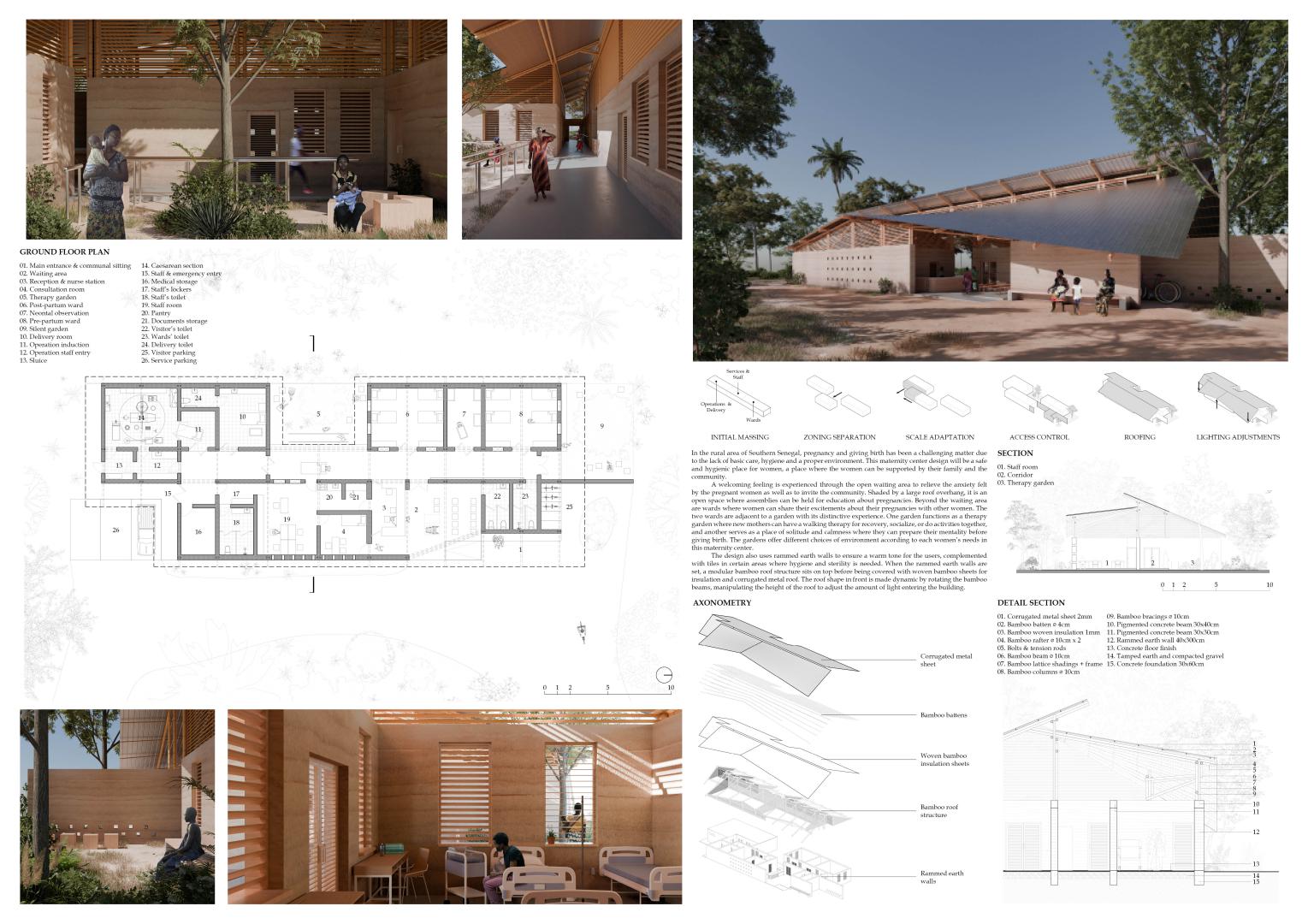
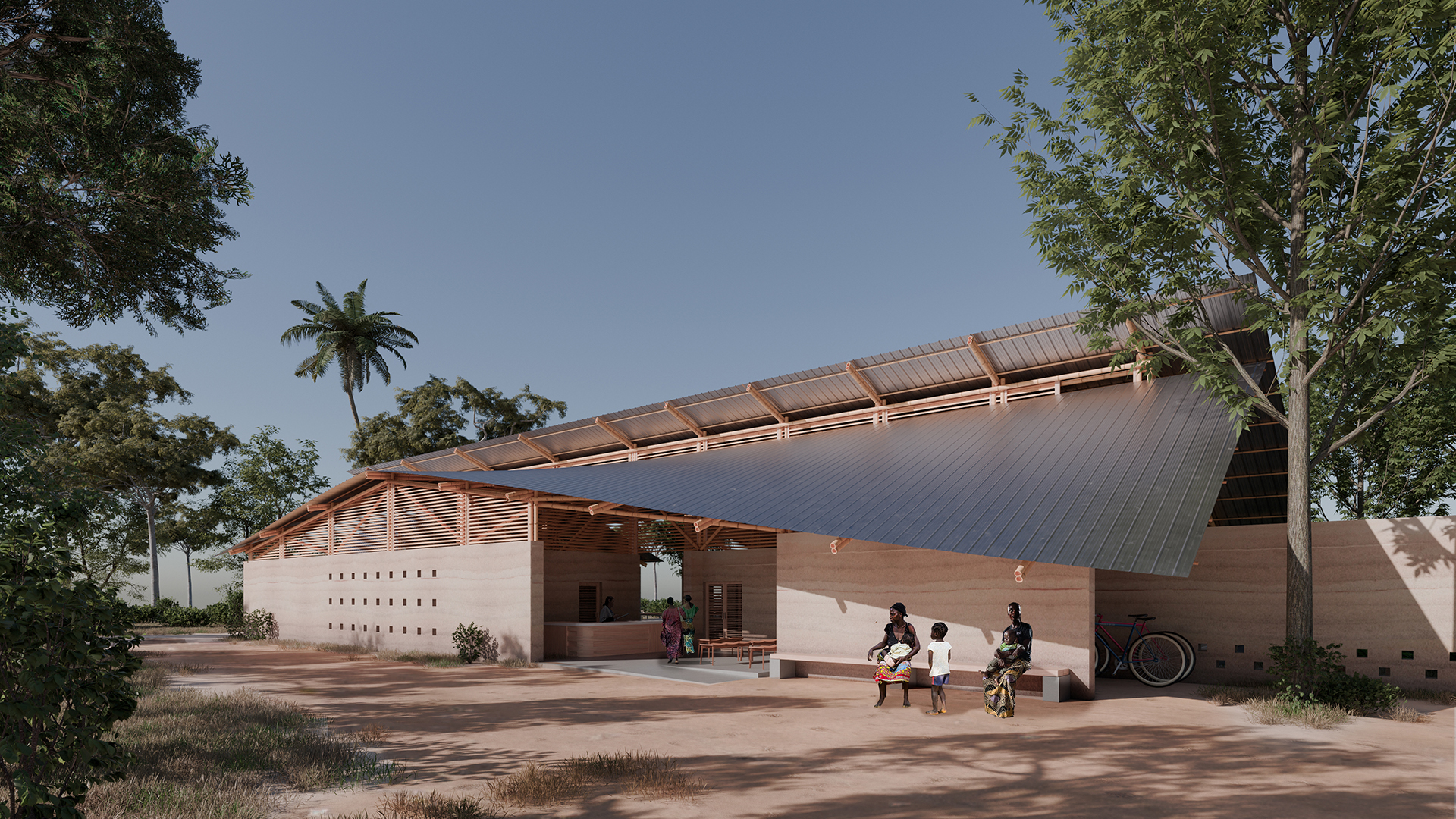
In the rural area of Southern Senegal, pregnancy and giving birth has been a challenging matter due to the lack of basic care, hygiene and a proper environment. This undergoing issue can often imbue a feeling of anxiety towards future mothers due to the high rate of mortality among pregnant women. This fact also prevents mothers from doing clinical visits for their own and babies’ health. This maternity center design will be a safe and hygienic place for women, a place where the women can be supported by their family and the community. A welcoming feeling is experienced through the open waiting area to relieve the anxiety felt by the pregnant women as well as to invite the community. Shaded by a large roof overhang, it is an open space where assemblies can be held for education about pregnancies. Beyond the waiting area are wards where women can share their excitements about their pregnancies with other women. The two wards are adjacent to a garden with its distinctive experience. One garden functions as a therapy garden where new mothers can have a walking therapy for recovery, socialize, or do activities together, and another serves as a place of solitude and calmness where they can prepare their mentality before giving birth. The gardens offer different choices of environment according to each women’s needs in this maternity center. The design also uses rammed earth walls to ensure a warm tone for the users, complemented with tiles in certain areas where hygiene and sterility is needed. When the rammed earth walls are set, a modular bamboo roof structure sits on top before being covered with woven bamboo sheets for insulation and corrugated metal roof. The roof shape in front is made dynamic by rotating the bamboo beams, manipulating the height of the roof to adjust the amount of light entering the building.
DOMPOLBED0803
from Polandproject by Dominika Bednarek
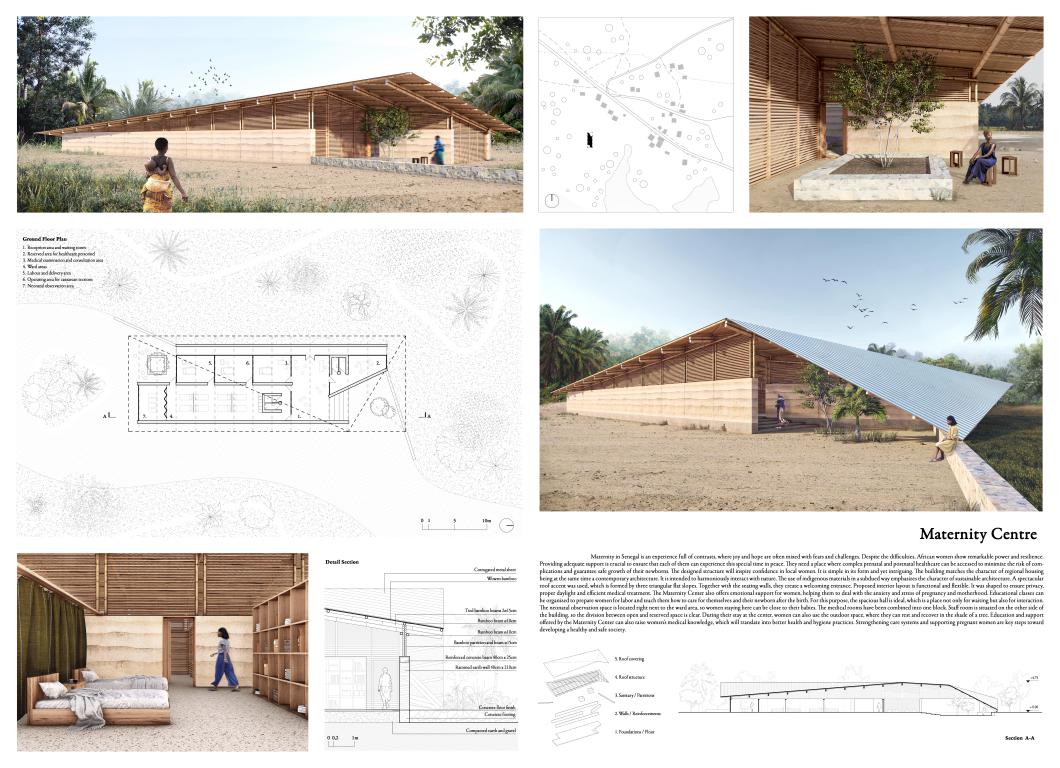
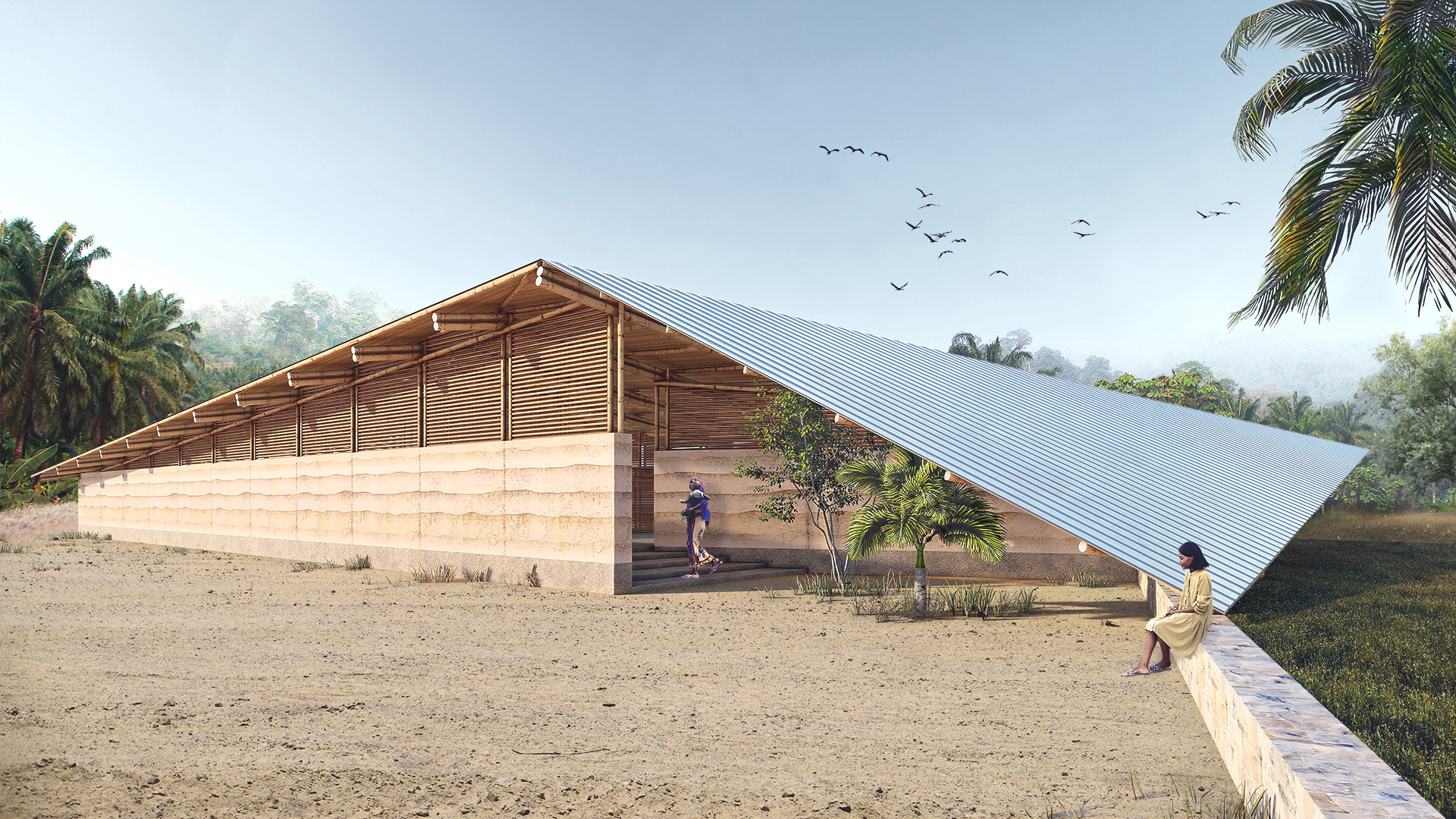
Maternity in Senegal is an experience full of contrasts, where joy and hope are often mixed with fears and challenges. Despite the difficulties, African women show remarkable power and resilience. Providing adequate support is crucial to ensure that each of them can experience this special time in peace. They need a place where complex prenatal and postnatal healthcare can be accessed to minimize the risk of complications and guarantee safe growth of their newborns. The designed structure will inspire confidence in local women. It is simple in its form and yet intriguing. The building matches the character of regional housing being at the same time a contemporary architecture. It is intended to harmoniously interact with nature. The use of indigenous materials in a subdued way emphasizes the character of sustainable architecture. A spectacular roof accent was used, which is formed by three triangular flat slopes. Together with the seating walls, they create a welcoming entrance. Proposed interior layout is functional and flexible. It was shaped to ensure privacy, proper daylight and efficient medical treatment. The Maternity Center also offers emotional support for women, helping them to deal with the anxiety and stress of pregnancy and motherhood. Educational classes can be organized to prepare women for labor and teach them how to care for themselves and their newborn after the birth. For this purpose, the spacious hall is ideal, which is a place not only for waiting but also for interaction. The neonatal observation space is located right next to the ward area, so women staying here can be close to their babies. The medical rooms have been combined into one block. Staff room is situated on the other side of the building, so the division between open and reserved space is clear. During their stay at the center, women can also use the outdoor space, where they can rest and recover in the shade of a tree. Education and support offered by the Maternity Center can also raise women's medical knowledge, which will translate into better health and hygiene practices. Strengthening care systems and supporting pregnant women are key steps toward developing a healthy and safe society.
XUACHIWEI2223
from United Statesproject by Xuanyu Wei, Jiafeng Li
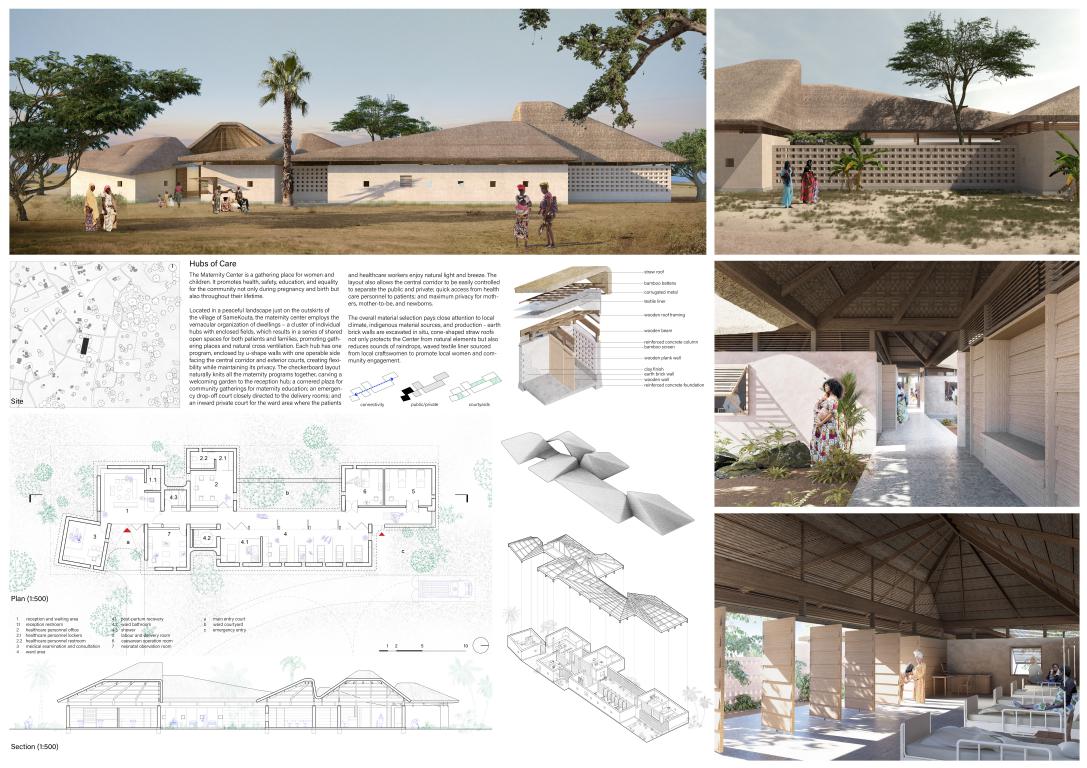
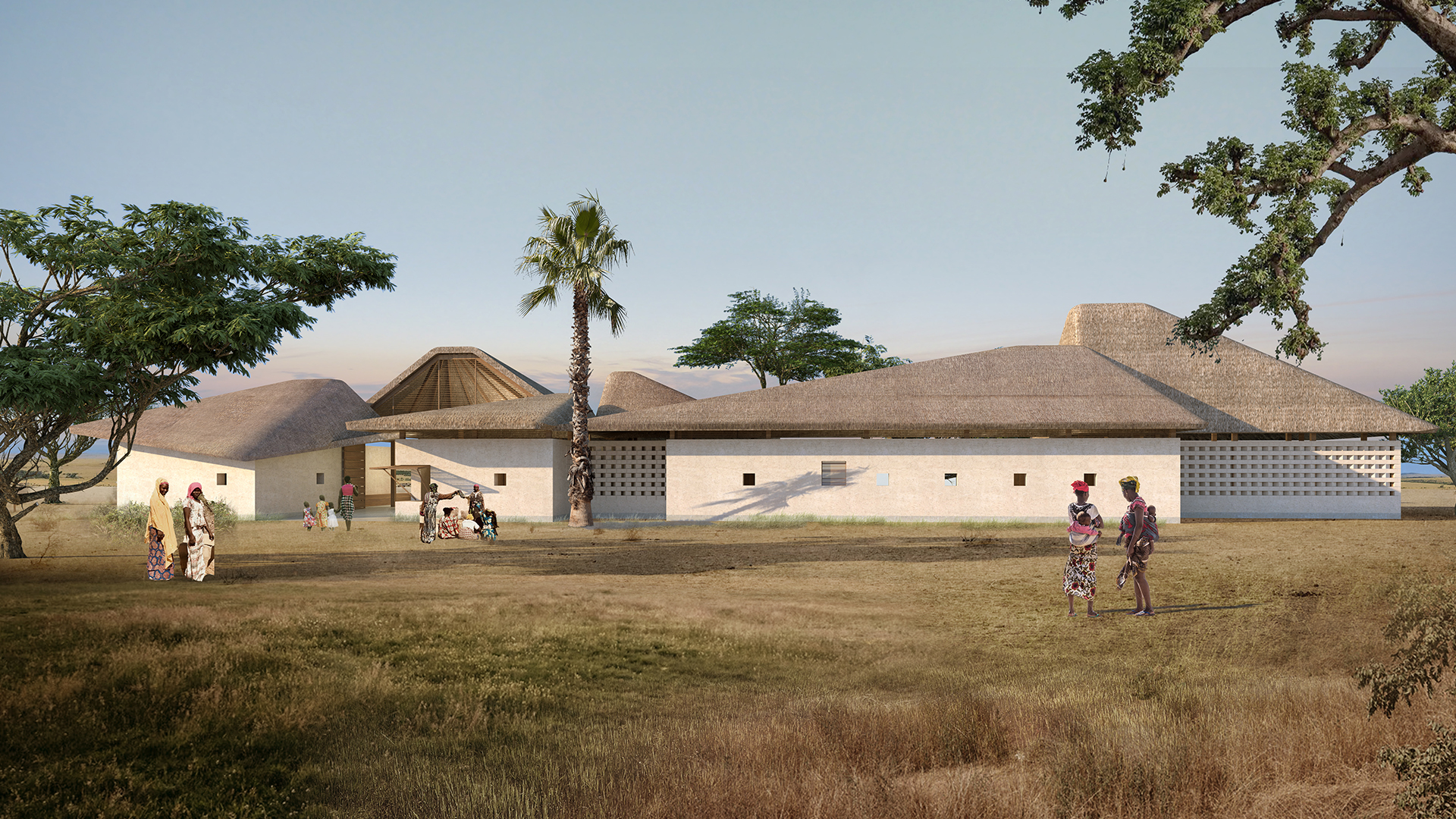
The Maternity Center is a gathering place for women and children. It promotes health, safety, education, and equality for the community not only in their period of pregnancy and birth but also throughout their lifetime. Located in a peaceful landscape just on the outskirts of the village of SameKouta, the maternity center employs the vernacular organization of dwellings – a cluster of individual hubs with enclosed fields, which results in a series of shared open spaces for both patients and families, promoting gathering places and natural cross ventilation. Each hub has one singular program, enclosed by u-shape walls with one operable side facing the central corridor and exterior courts, creating flexibility while maintaining its privacy. The checkerboard layout naturally knits all the maternity programs together, carving a welcoming garden to the reception hub, a cornered plaza for community gatherings for maternity education, an emergency drop-off court closely directed to the delivery rooms, and an inward private court for the ward area where the patients and healthcare workers enjoy natural light and breeze. The layout also allows the central corridor to be easily controlled to separate the public and private, quick access from health care personnel to patients, and maximum privacy for mothers, mother-to-be, and newborns. Upon entering, the patients and their family members are welcomed by an entry court. The health scanning room to the left is the only hub that is slightly oriented differently from other hubs, creating a special dialogue to highlight the significance of prenatal visits. To the left is the in-patient area which can be closed off from the public, with a neonatal observation hub, healthcare personnel hub, ward hub, and delivery hub proceed accordingly. The two in-patient ward areas – the neonatal hub and the ward hub – are overlapped by the healthcare personnel hub for easy supervision. Each of the hubs is semi-detached from each other for better ventilation and sound insulation. The hubs are covered by distinct cone roofs to engineer the climate in each hub, allowing cool air to blow in from under the roof while the heated air rises to the vents on the top. The woven interior-exterior, vernacular-vers-novel, provides a sanctuary offering care and general well-being for women.
YICCHIWAN0808
from Australiaproject by Yichen Wang, Ziteng Zhang
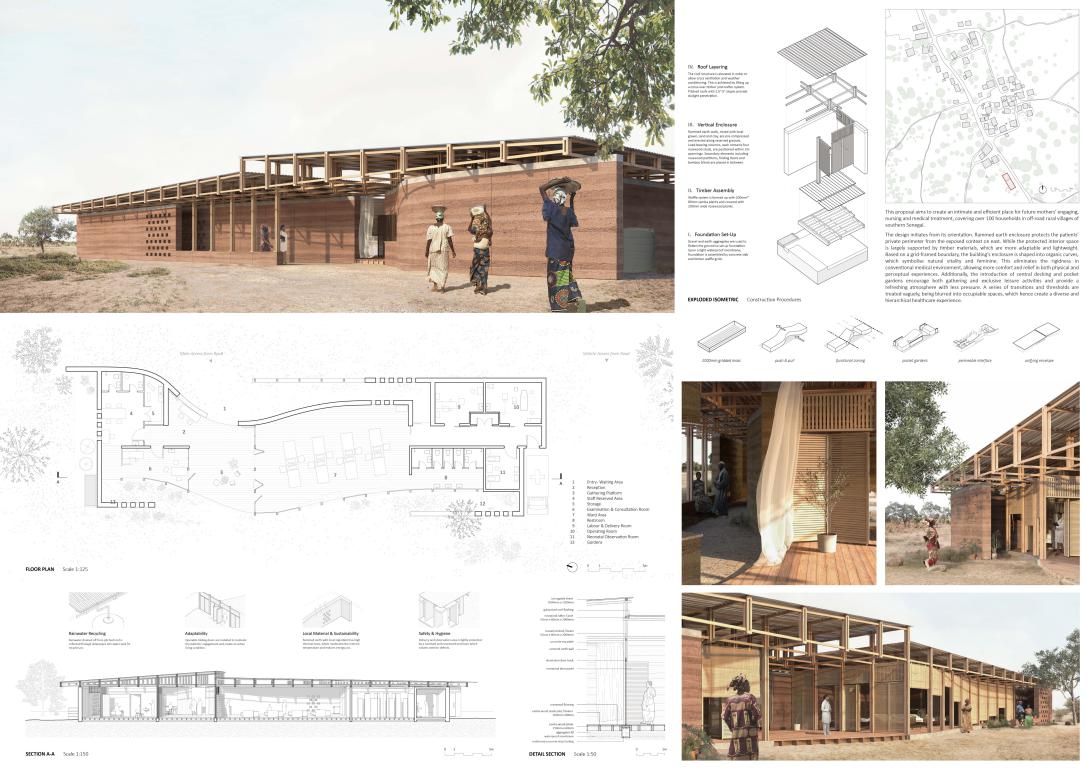
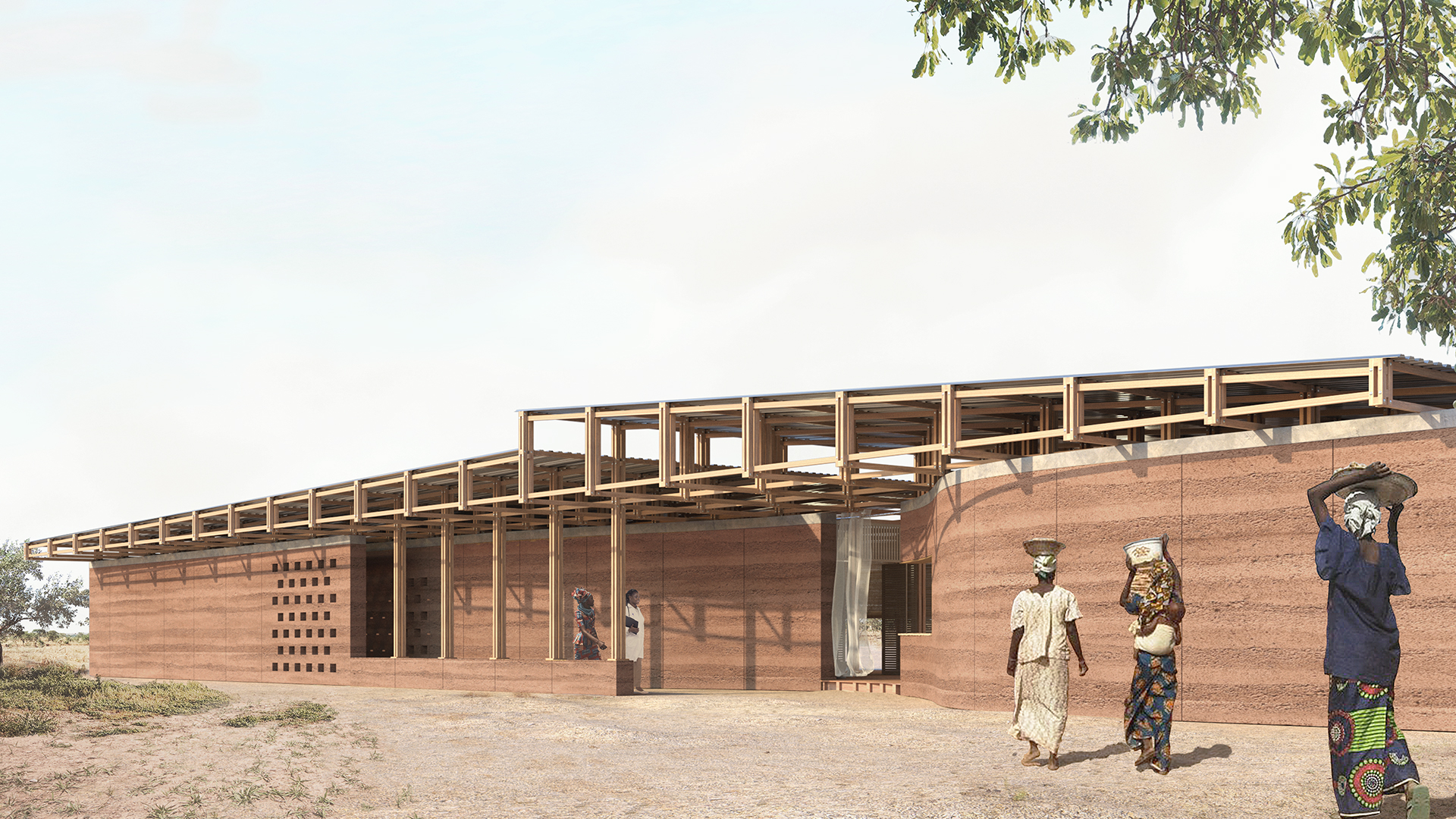
In rural areas of southern Senegal, safe and hygienic reproduction has been facing serious challenges. Complications, limited medical care and protective awareness are the major factors that cause danger to pregnant women. While distant transportation also means high cost and inconvenience approaching professional clinics. The proposal of a new maternity centre aims to create an intimate and efficient place for future mothers’ engaging, nursing and medical treatment. The proposed site covers 4 villages off national road within 3km perimeter, including over one hundred households. In addition to providing guaranteed services for pregnant women in remote villages, this project also opens as an inclusive shelter that cares about locality and humanity. The design initiates from its orientational qualities, with an embracing, wide entry space facing the dirt road on east, and a hidden, exclusive outdoor leisure area on west. Based on a grid-framed boundary, the building’s enclosure is shaped into organic curves, which traditionally symbolise natural vitality and feminine. This action eliminates the rigidness in conventional medical environment, allowing more comfort and relief in both physical and perceptual experiences. Movement happens within the collision of solid boundary and fluid curves, which further evokes the interrelated functional zonings. The entry threshold is enlarged into a pocket space for reception and waiting. Expanding from this welcoming area, a front corridor directly connects the staff’s circulation without interrupting the patients’ living area. While an in-between platform bridges the front and rear as a semi-outdoor foyer, where the women could adaptably manage, decorate and share as a casual gathering place. North of the platform there is an integrated healthcare zone with shortened working route – including a consultation room and a reserved office with storage and changing rooms. Both rooms have access to an obscure garden space, the hidden, moist landscape could effectively refresh the anxious atmosphere. The largest room positioned in the middle is the ward area, acting as the dominant dwelling space for a maximum of 8 pregnant ladies. Along the façades facing the foyer and backyard, operable panel doors and curtain blinds are applied to motivate the patients’ engagement with their living condition. Flexible elements could generate an active, interesting and trustful haven. Walking out from the bamboo blinds, another backyard garden – echoing with the two above – serves as a natural corner for patients’ health and mental well-being. Finally, the most protected zone in the south contains a labour & delivery room, an operation room and a neonatal observation room. According to professional standard on hygiene and medical equipment, this area is highly enclosed, which connects to the exterior only through a curtained corridor. This schemed maternity centre concerns the demand of pregnant patients and medical personnels for a harmonious, organic daily environment. The design demonstrates carefully on binary relationships at intimate level, such as privacy versus openness, interior versus exterior, a series of transitions and thresholds are treated vaguely, being blurred into occupiable spaces, which hence create a diverse and hierarchical healthcare experience.
ZONTAILU3411
from Taiwanproject by ZONG-LIN LU, Yi-Fan Tsai, Sheng-Wei Wu, I-Hsuan Tsai
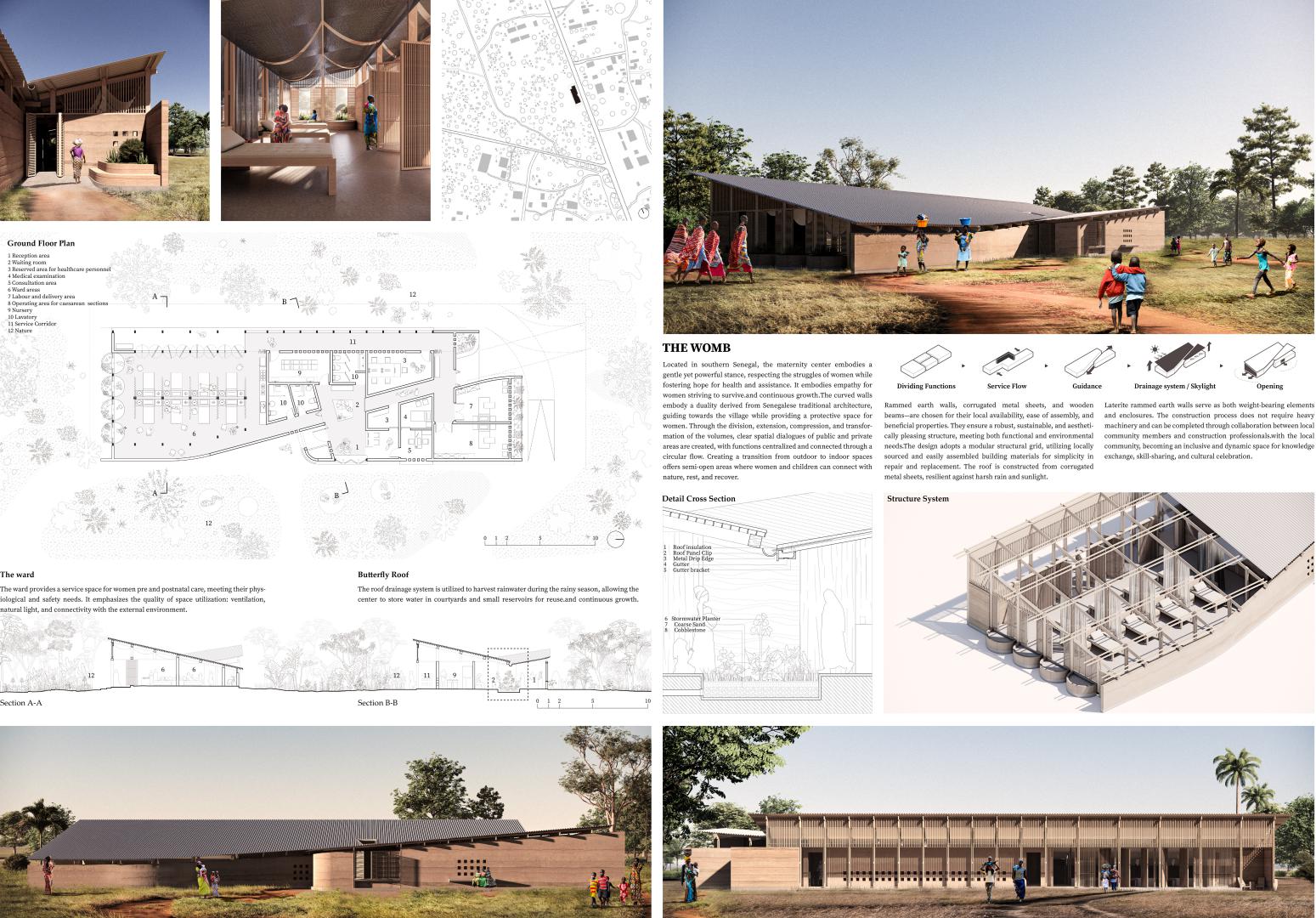

In southern Senegal, many women face challenges such as malnutrition, labour exploitation, and family responsibilities. To address these issues, a compassionate and empathetic maternity centre will be established, respecting the women who strive for survival while seeking health and support. This centre aims to create an environment that not only provides medical care but also offers emotional support, warmth, and safety, allowing the potential of motherhood to be fully explored. Women and their children will overcome life’s challenges in this supportive environment, gain knowledge, and build mutually supportive social relationships, thereby bringing lasting positive impacts to the community. Concept The maternity centre symbolises a womb, a sanctuary for nurturing women. The design emphasises shaping an enveloping space that evokes the feeling of being cared for. It provides a supportive shelter for women as they nurture life, offering safety, hygiene, and warmth for both the unborn child and the mother. The use of soft, expansive walls creates an environment that surrounds and embraces, mimicking the interior of a womb. Two spaces are designed to face each other: one nurturing the mother, the other fostering new life. Entry and Transition Spaces The design redefines the basic form and functions of the maternity centre to create a comprehensive environment. The entrance offers a secluded transitional space, with an ambiguous boundary from outdoor to semi-outdoor areas, where calming greenery provides peace to anxious pregnant women. Atrium Waiting Area The atrium waiting area is a comfortable open space with flexible seating, fostering a secure atmosphere for discussions among patients, pregnant women, families, and medical staff. The greenery enhances the vitality of the space, reflecting the life-giving nature of the centre. Structural Elements Rammed earth walls represent firm gentleness, forming continuous corridors and protective delivery rooms. The transparent wards offer well-ventilated and pleasant rest areas, allowing pregnant women to shift their focus to the surrounding nature, alleviating pre- and post-natal discomfort and fatigue. Circulation Clear circulation systems ensure the separation of public and private spaces, maintaining the openness of public areas and the discipline of medical spaces. Rear corridors serve as internal routes for medical staff, providing direct and efficient access to the ward, the new-born room and delivery rooms. Green, lush pathways create a comfortable environment, alleviating stress for both mothers and medical staff. Ventilation and Airflow Ventilation openings above the indoor earthen walls allow fresh and hygienic airflow, circulating cool air from the ventilation openings and corridors through the central plant area, and ensuring thorough air circulation through the building's entrances, windows, and wall gaps. Ultimately, this centre will empower women and transform the community.
EGETURUTK1960
from Turkeyproject by Egemen Utkan, Selcen Koçer, Baran Korhan, Sedat Sağlam, Sude Naz Özel
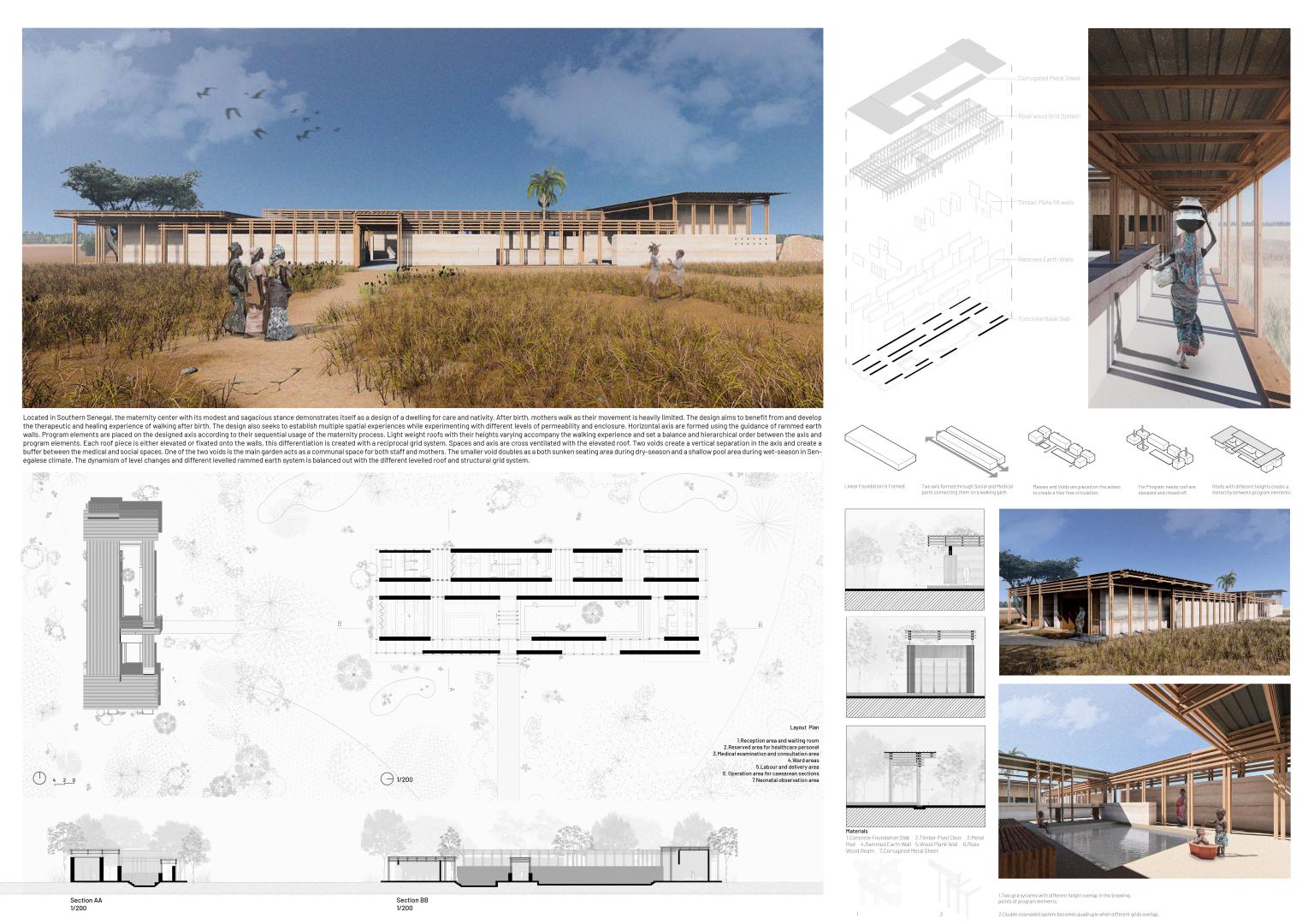
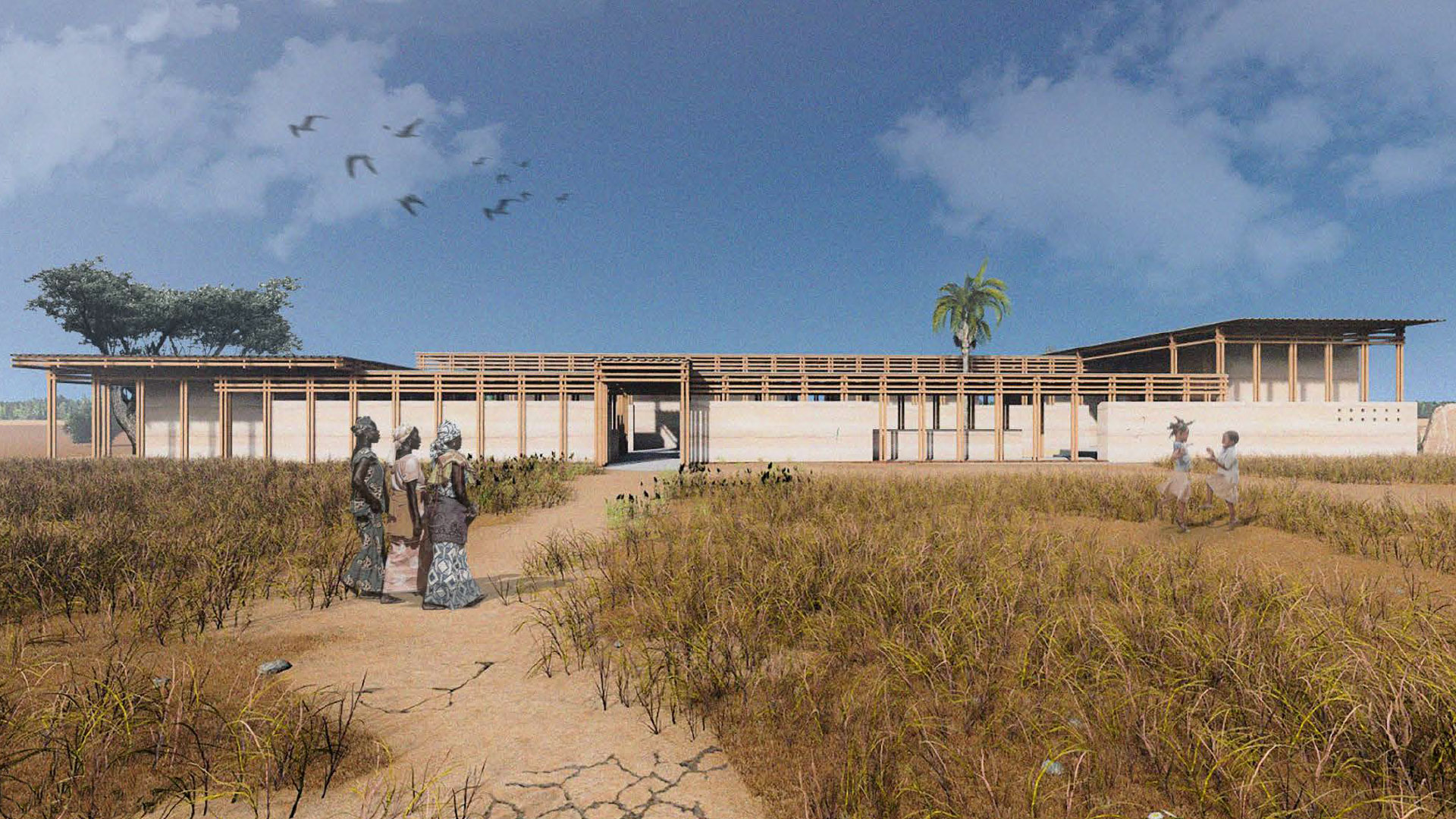
Located in Southern Senegal, the maternity center with its modest and sagacious stance demonstrates itself as a design of a dwelling for care and nativity. After birth, mothers walk as their movement is heavily limited. The design aims to benefit from and develop the therapeutic and healing experience of walking after birth. The design also seeks to establish multiple spatial experiences while experimenting with different levels of permeability and enclosure. Horizontal axis are formed using the guidance of rammed earth walls. Program elements are placed on the designed axis according to their sequential usage of the maternity process. Light weight roofs with their heights varying accompany the walking experience and set a balance and hierarchical order between the axis and program elements. Each roof piece is either elevated or fixated onto the walls, this differentiation is created with a reciprocal grid system. Spaces and axis are cross ventilated with the elevated roof. Two voids create a vertical separation in the axis and create a buffer between the medical and social spaces. One of the two voids is the main garden acts as a communal space for both staff and mothers. The smaller void doubles as a both sunken seating area during dry-season and a shallow pool area during wet-season in Senegalese climate. The dynamism of level changes and different levelled rammed earth system is balanced out with the different levelled roof and structural grid system.
ISAESPSAN2209
from Spainproject by Isabel Sanchez, Eduardo De Juan, Pablo Zarco
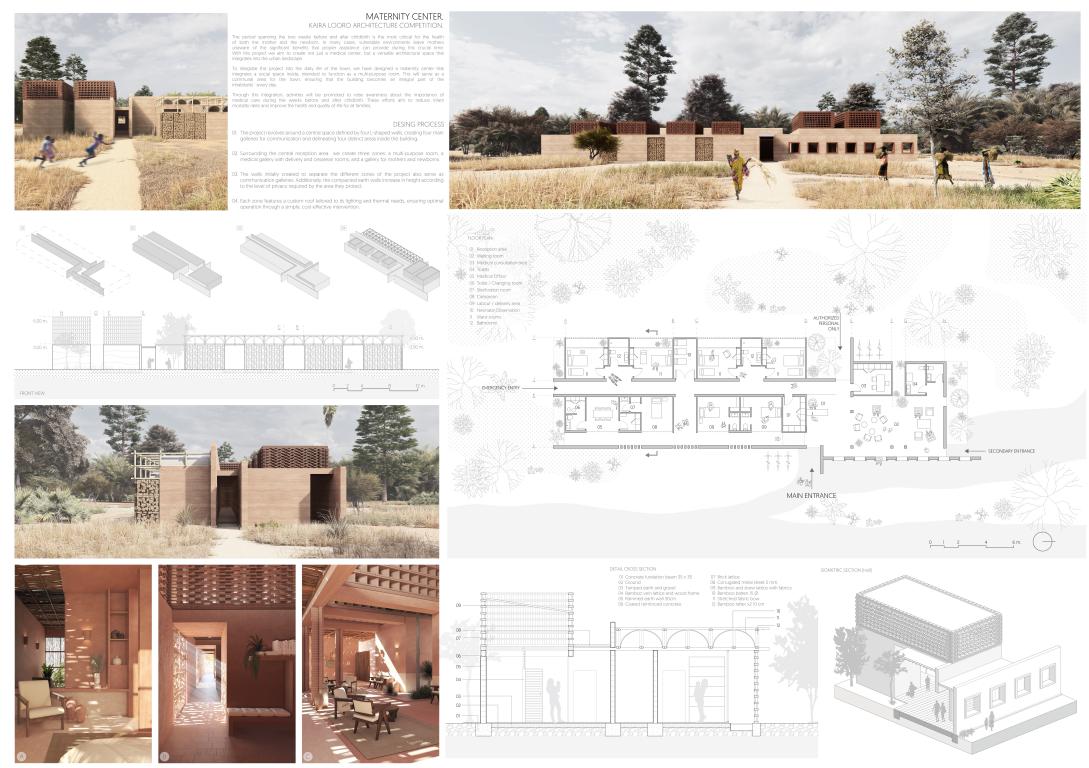
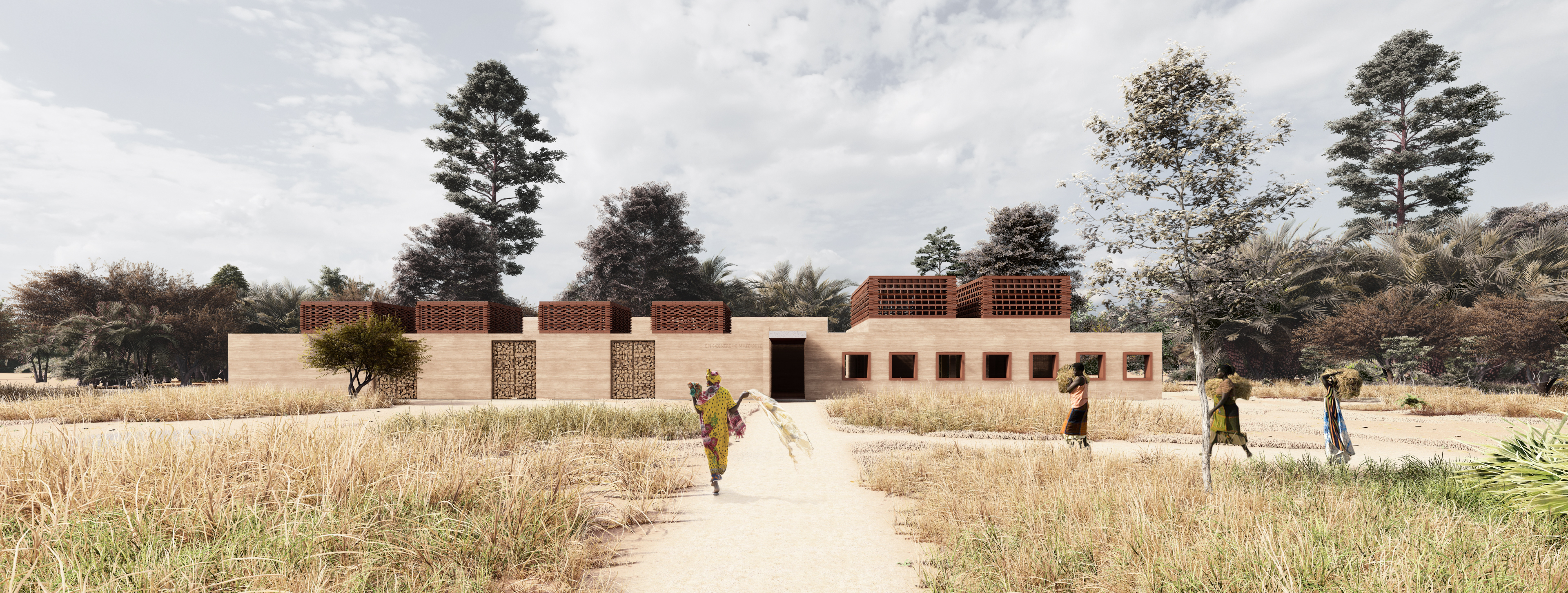
The period spanning the two weeks before and after childbirth is the most critical for the health of both the mother and the newborn. In many cases, vulnerable environments leave mothers unaware of the significant benefits that proper assistance can provide during this crucial time. With this project we aim to create not just a medical center, but a versatile architectural space that integrates into the urban landscape. To blend this project into the daily life of the town, we have designed a maternity center that integrates a social space inside, intended to function as a multi-purpose room. This will serve as a communal area for the town, ensuring that the building becomes an integral part of the inhabitants daily life. Through this space, activities will be promoted to raise awareness about the importance of medical care during pregnancy and after childbirth. These efforts aim to reduce infant mortality rates and improve the health and quality of life for all families.
FRAGERSCH0222
from Germanyproject by Franziska Schantz, Lukas Stigloher
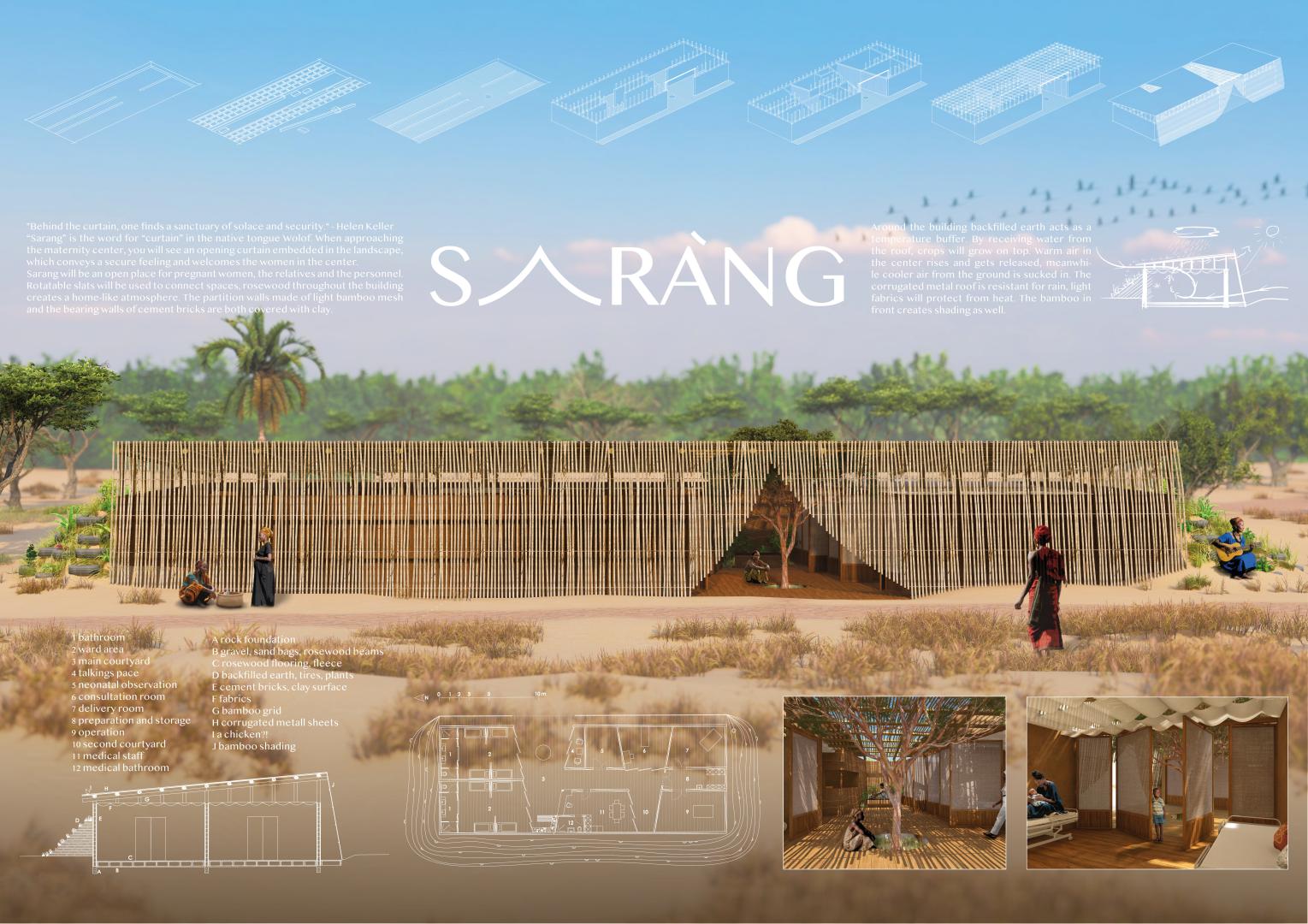
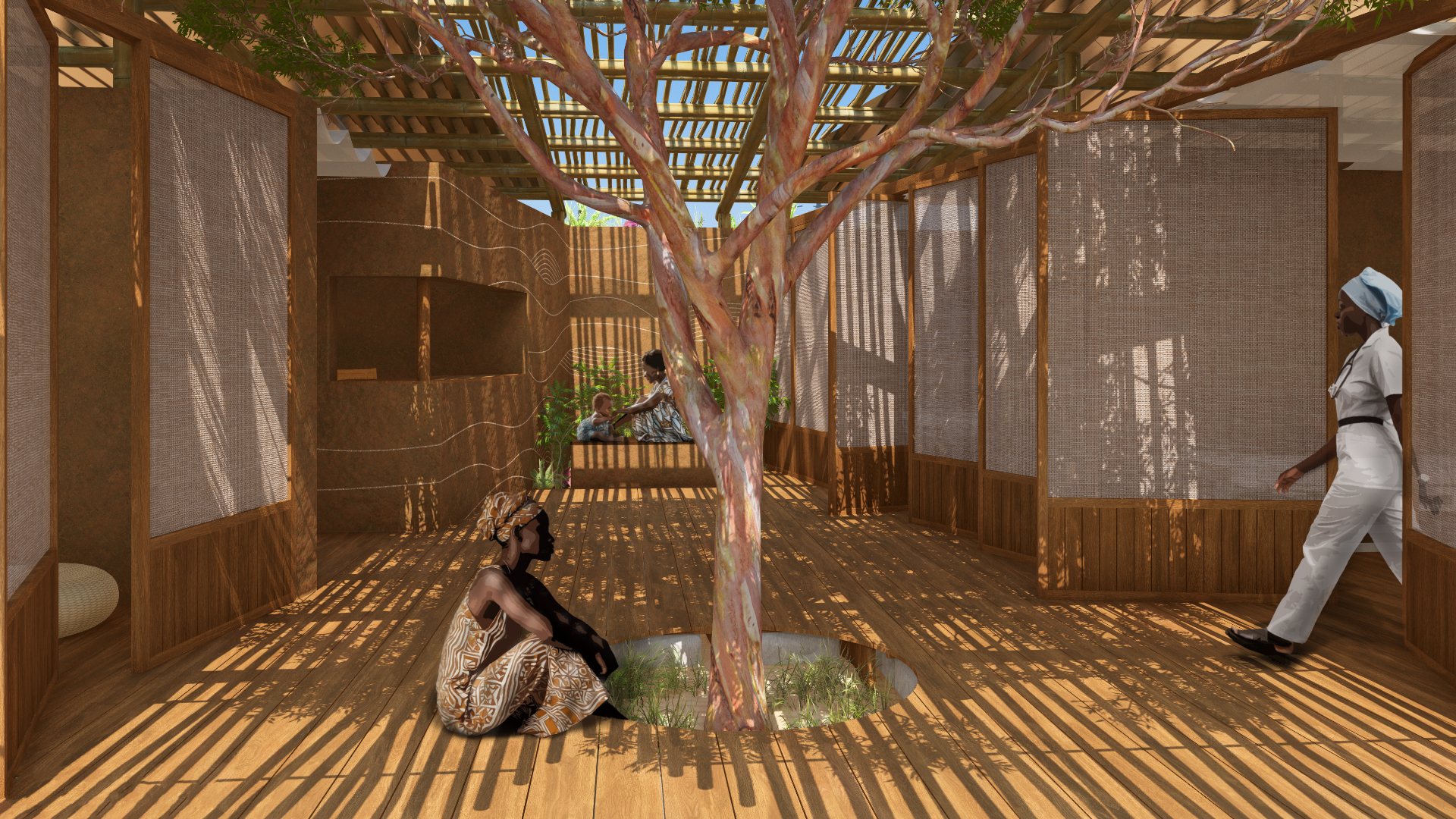
"Behind the curtain, one finds a sanctuary of solace and security." - Helen Keller Pregnancy can be a crucial challenge for women in Africa. Numerous factors like the lack of basic medical care, less education and various difficult conditions cause a high number of high-risk pregnancies. Especially when giving home birth, 200.000 women in Africa die during the process per year. Unfortunately, home births are often the only option for woman living in remote areas. This shows the need for more maternity centers to provide a safer pregnancy. That’s the fundamental concept of Saràng: a building concept for taking care of these women by offering a welcoming ‘tent’, where they can feel cozy and safe, get educated and the health care they deserve. “Saràng” is the word for “curtain” in the native tongue Wolof and is already hinting the main idea for the building. When approaching the maternity center, you will see a building embedded in the landscape of southern Senegal. The entrance at the building’s front is shaped as an opening curtain, which conveys a secure feeling and will bring you in the main courtyard where the healthcare personnel will approach the women. Looking at the architecture, the shape of the building itself is the most important element, using a sloping roof in combination with backfilled earth all around the walls. After excavating the construction pit, the material is converted to a cooling method: using its big mass as a temperature buffer, Saràng is going to stay cold during the hot afternoons and releases the heat during the cooler nights. Furthermore, there will be flowers, bushes and crops planted all over the backfilled earth. This has an additional cooling effect via evaporation, embeds the building in the landscape and make it visually appealing. The needed water for the vegetation is provided by the sloping roof. Also our concept for the roof makes use of the fact that the warm air in the maternity center rises to the highest point and gets released through the space between wall and roof. Meanwhile new cooler air from above the ground is sucked in, the chimney effect is working. The roof is made of corrugated metal sheets – it’s resistant for heavy rains but will also heat up during the day. For that reason there’s a layer of light fabrics which protects from the emitted heat, they generate a cozy atmosphere in the rooms while still letting air through. Overall the floor plan is symmetrical and plain, the four diagonally walls determine the floor plan. They form two funnels, which serve as courtyards. In the north the more public part is located. The courtyard at the entrance is the main eye-catcher. It provides a shaded waiting and gathering space with vegetation, seating spots and a talking area. The ward area has direct access to the courtyard and is only separated by rotatable slats which stay open most of the time but can be closed if needed. This rooms contain beds and bathrooms for the women. The middle part provides rooms for the healthcare personnel for quick access to all the other rooms and to the neonatal observation on the other side of the hallway. The southern courtyard is located at the consultation rooms and is a shaded space for the staff as well as dancing and moving space for woman in labor. The consultation room contains rotatable slats as well, providing the option for a large presentation room. In the very south of the building are the highly hygienic rooms – operating area and delivery area – a preparation room guarantees a save entering.
GABURUROD0598
from Uruguayproject by Gabriel Rodríguez Apolito, Franco Allia Cavallo
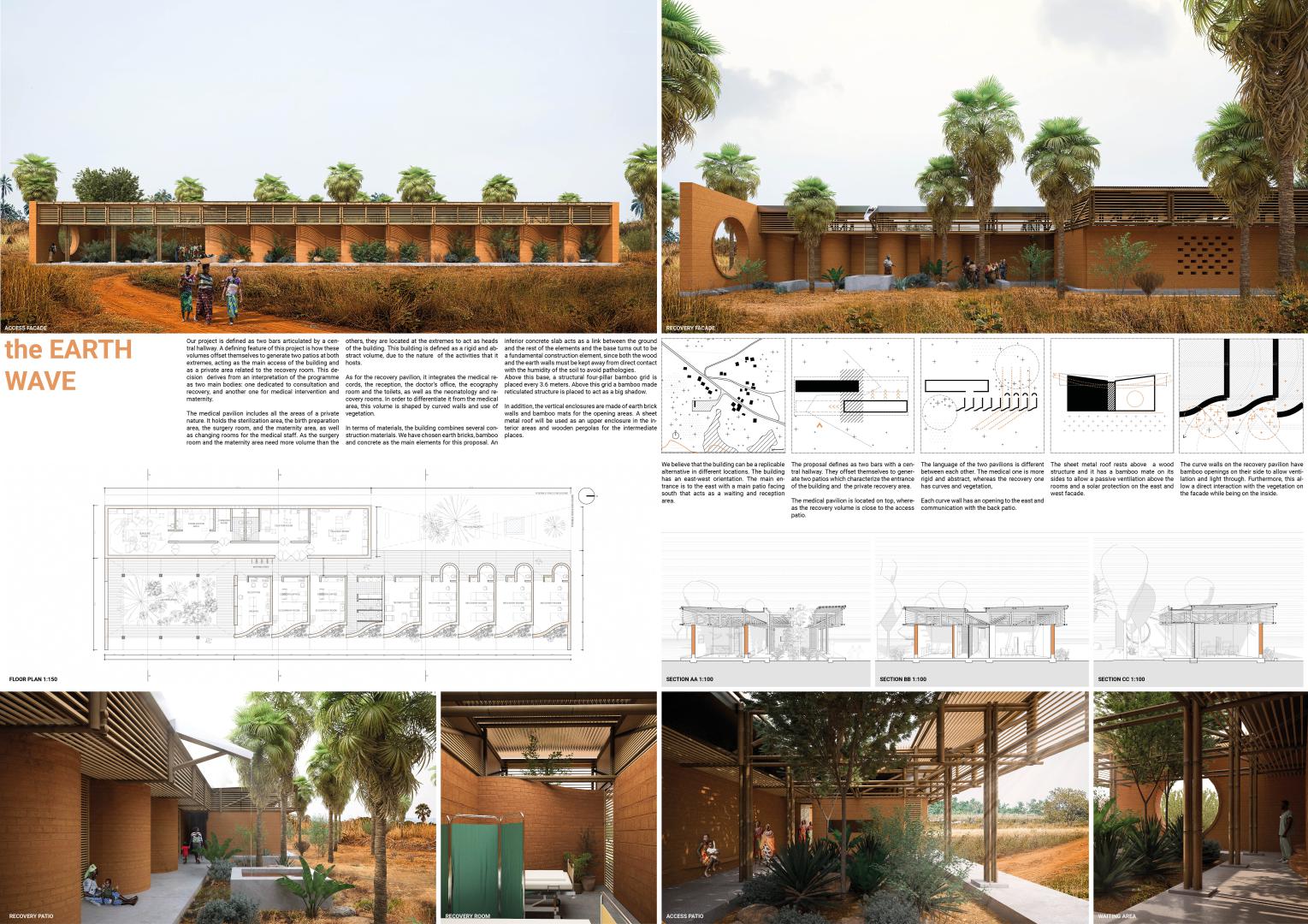
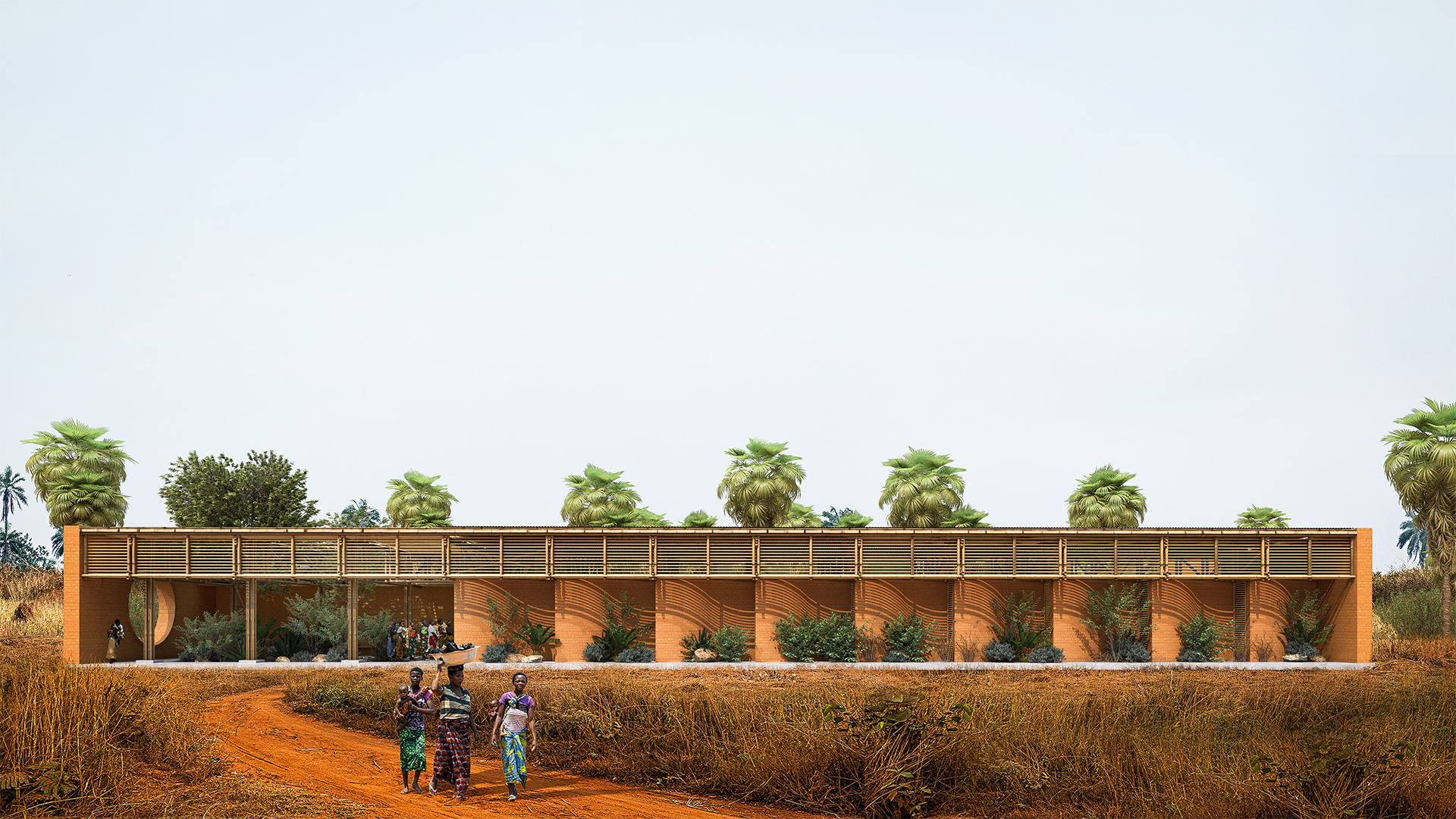
Our project is defined as two bars articulated by a central hallway. A defining feature of this project is how these volumes offset themselves to generate two patios at both extremes, acting as the main access of the building and as a private area related to the recovery room. This decision derives from an interpretation of the programme as two main bodies: one dedicated to consultation and recovery, and another one for medical intervention and maternity. The medical pavilion includes all the areas of a private nature. It holds the sterilisation area, the birth preparation area, the surgery room, and the maternity area, as well as changing rooms for the medical staff. As the surgery room and the maternity area need more volume than the others, they are located at the extremes to act as heads of the building. This building is defined as a rigid and abstract volume, due to the nature of the activities that it hosts. As for the recovery pavilion, it integrates the medical records, the reception, the doctor’s office, the ecography room and the toilets, as well as the neonatology and recovery rooms. In order to differentiate it from the medical area, this volume is shaped by curved walls and use of vegetation. In terms of materials, the building combines several construction materials. We have chosen earth bricks, bamboo and concrete as the main elements for this proposal. An inferior concrete slab acts as a link between the ground and the rest of the elements and the base turns out to be a fundamental construction element, since both the wood and the earth walls must be kept away from direct contact with the humidity of the soil to avoid pathologies. Above this base, a structural four-pillar bamboo grid is placed every 3.6 metres. Above this grid a bamboo made reticulated structure is placed to act as a big shadow. In addition, the vertical enclosures are made of earth brick walls and bamboo mats for the opening areas. A sheet metal roof will be used as an upper enclosure in the interior areas and wooden pergolas for the intermediate places. In any case, eaves are established over the wall line to protect them from inclement weather and ensure the durability of the masonry.
VIRNICCHA2104
from Nicaraguaproject by Virginia Lucia Chavarria Elvir
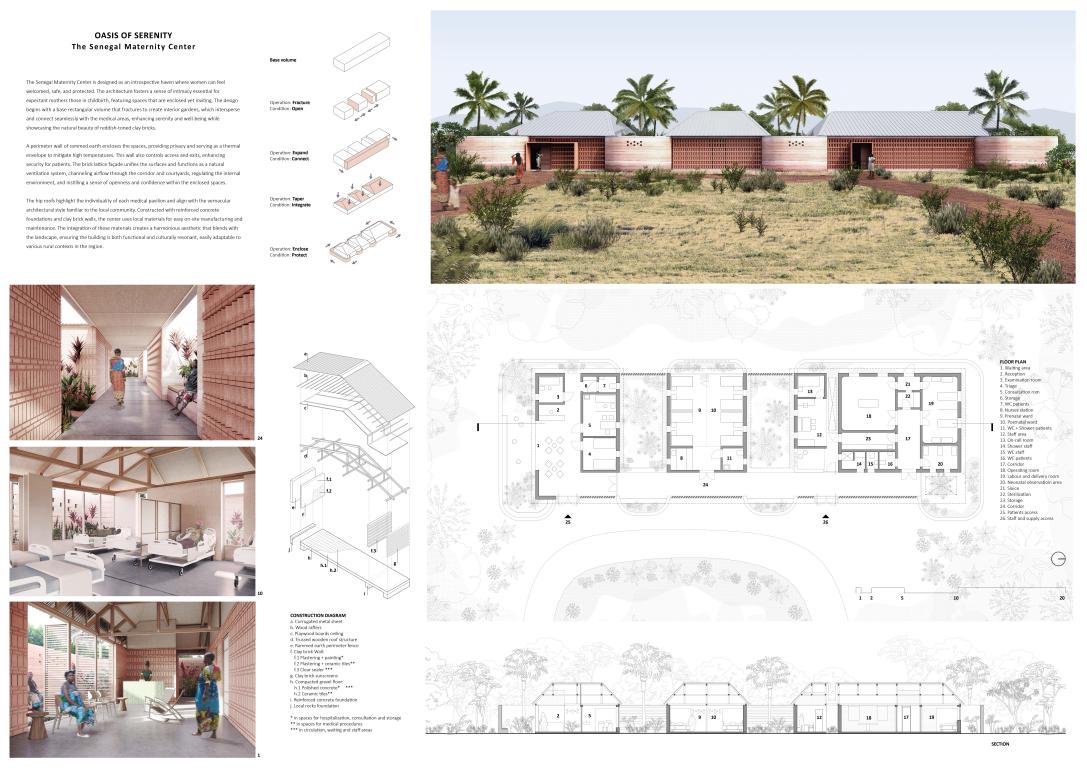
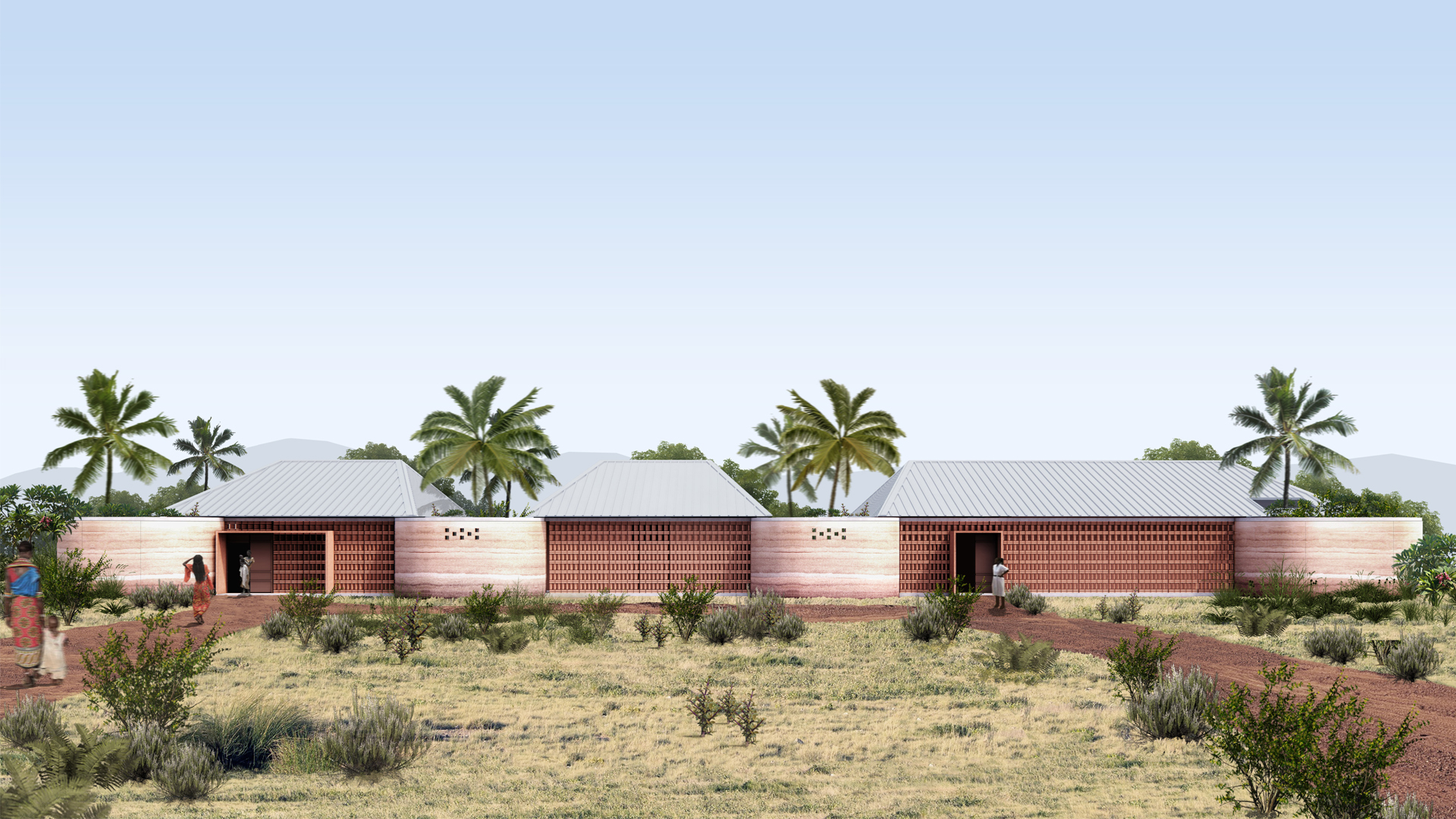
The Senegal Maternity Center was conceived as an introspective space where women can feel welcomed, safe, and protected. The design creates spaces that feel enclosed yet inviting, fostering a sense of intimacy essential for expectant mothers and those in childbirth. The architectural concept begins with a base rectangular volume that fractures and opens to create interior gardens. These gardens intersperse and connect with the medical spaces, integrating the program elements seamlessly. These green spaces enhance the overall sense of serenity and well-being while highlighting the character and natural beauty of the reddish-toned clay bricks. A perimeter wall of rammed earth intertwines and encloses the spaces, providing privacy and intimacy while serving as a thermal envelope to mitigate high temperatures. This wall also facilitates controlled access and exits, enhancing security and privacy for the patients. The brick lattice façade unifies the surfaces and functions as a natural ventilation receiver, channeling airflow through the corridor and interior courtyards. These features not only regulate the internal environment and temperature but also instill confidence and a sense of openness within the enclosed spaces. The hip roofs reinforce the perception of openness in the interior courtyards while seen from the outside and highlight the individuality of each medical pavilion. They also facilitate the integration of vegetation and align with the vernacular architectural style and construction techniques familiar to the local community. This thoughtful design ensures that the building is not only functional but also culturally resonant. The medical center stands freely as a significant element within its context. Its modest and simple façade, combined with the use of local materials and techniques, and its introspective scheme, ensure that the building is easily replicable and adaptable to various rural contexts in the region.
VISINDBEN0206
from Indiaproject by Vishal Benjamin Panicker
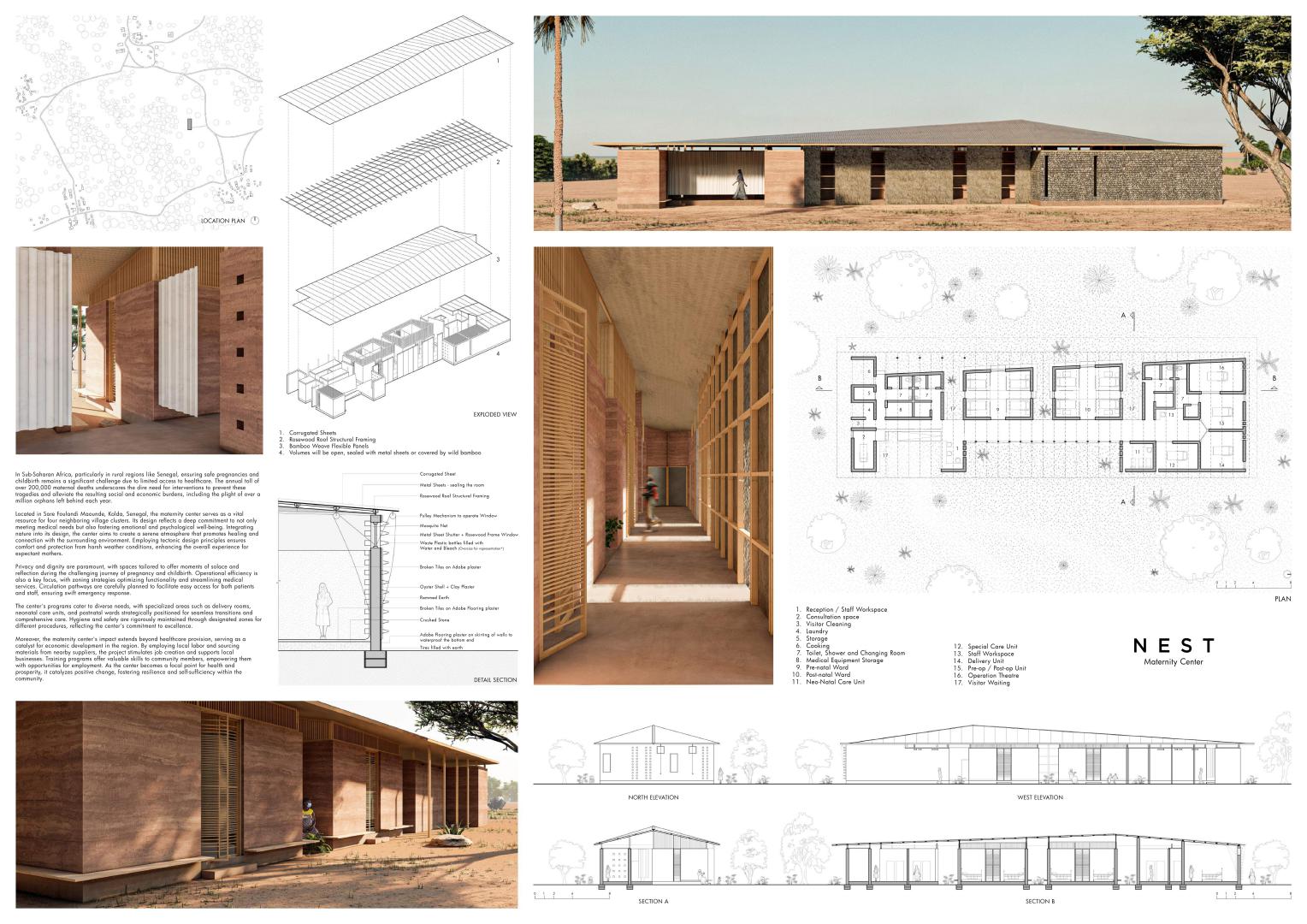
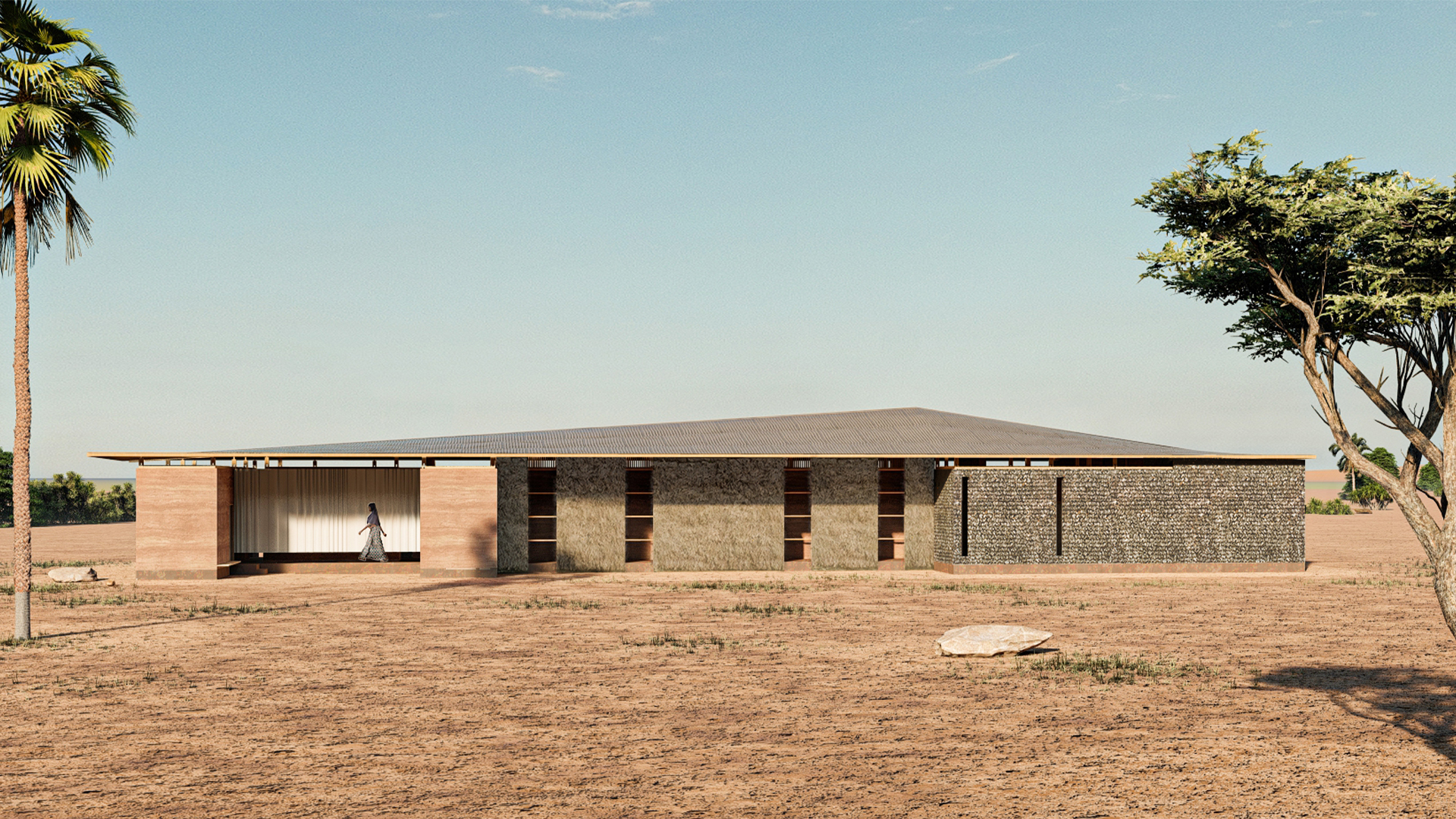
Establishing a maternity center in a rural Senegalese village emerges as a promise to address the pressing healthcare disparities and safeguard the well-being of mothers and their children. The design of the maternity center is imbued with a sense of purpose, aiming to create an environment that not only meets medical needs but also nurtures emotional and psychological well-being. Central to this approach is the seamless integration of nature, crafting spaces that evoke serenity and connection with the surrounding environment. The tectonic design ideology followed in this project allows for good thermal comfort and protection from harsh weather. From the moment expectant mothers step foot into the center, they are enveloped in a sense of tranquility, fostering a healing journey that extends beyond physical ailments. Privacy and dignity are upheld as fundamental principles, with spaces carefully curated to provide moments of solitude and reflection amidst the tumultuous journey of pregnancy and childbirth. In addition to prioritizing patient comfort, the design of the maternity center also emphasizes operational efficiency. Zoning strategies are employed to optimize functionality, ensuring that medical services are delivered with care. Circulation pathways are meticulously planned to facilitate easy access for patients and staff, minimizing barriers to care and enhancing emergency response capabilities. The projects' programs are meticulously designed to cater to the diverse needs of expectant mothers and their newborns. The delivery space, situated at the north end of the medical facility, exemplifies cleanliness and natural light, providing a serene environment for childbirth. Adjacent to it lies a special care unit, strategically positioned to address complications that may arise during birth, ensuring swift and effective intervention. Moreover, the neonatal care unit is strategically located between the postnatal ward and the delivery room, facilitating seamless transitions and comprehensive care for newborns. Additionally, the operational layout of the center encompasses multiple zones, including a clean zone for staff, a protective zone for pre and post-operative patients, and a septic zone for surgical procedures. This design ensures stringent hygiene practices and patient safety. Furthermore, the positioning of storage and service spaces at the southern end of the facility serves to channel crowd movement efficiently, while the ward area, a thin layer surrounded by nature lies between these zones, ensuring optimal efficiency and functionality throughout the center. Visitors and relatives are allowed into certain spaces around the ward area after making themselves clean and with the direction of the staff. Moreover, the east side of the center serves as a beacon of education and awareness, engaging with the community to empower women with knowledge and resources for healthier pregnancies and childbirth experiences. Through a combination of architectural innovation, compassionate care, and community collaboration, the maternity center stands as a testament to addressing complex social and healthcare challenges.