Honourable Mentions
Kaira Looro 2024
1st Prize -
2nd Prize -
3rd Prize -
Honourable Mentions -
Special Mentions -
Finalists -
Top 50 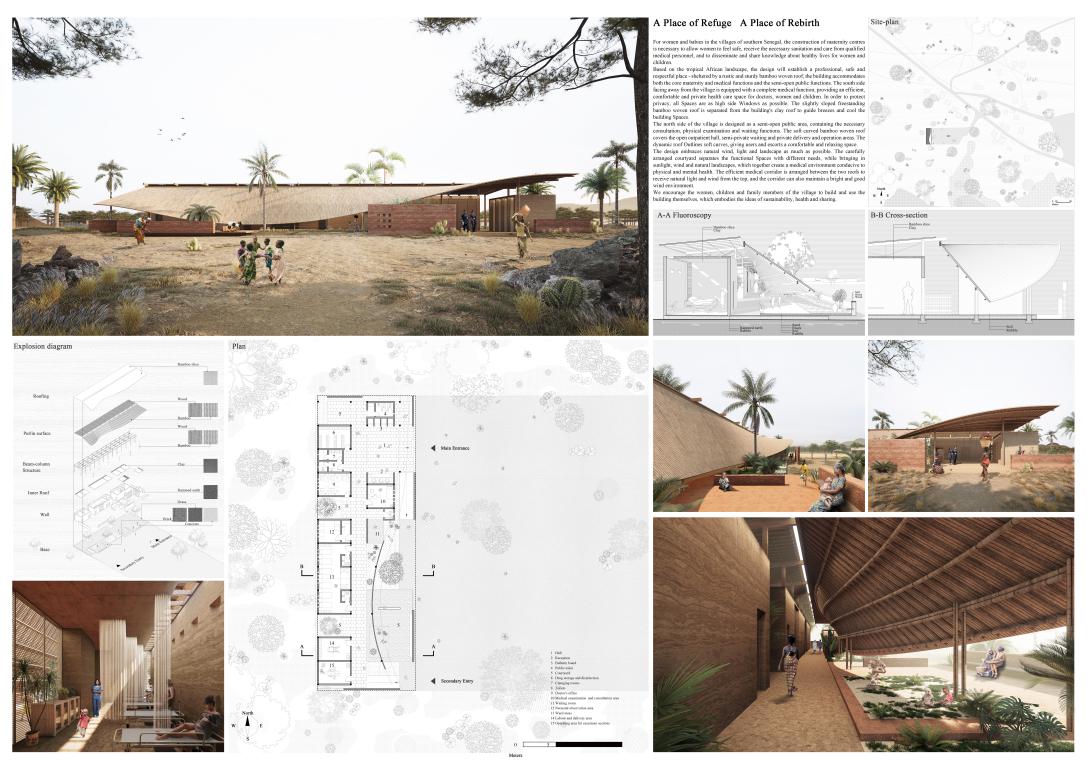 |
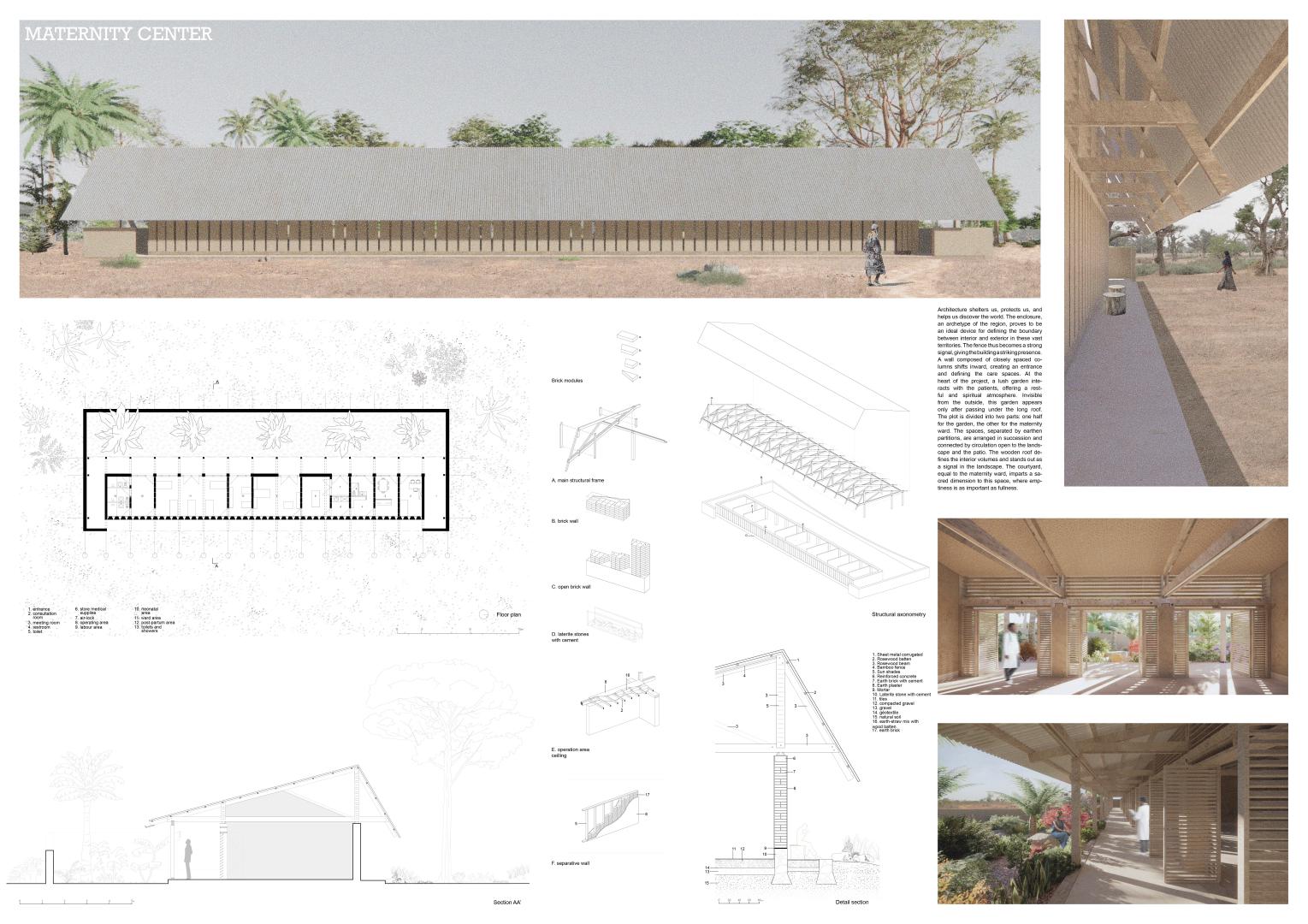 |
WEICHIYUA5858 from China project by Wei Yuan, Wei Bai, Sicheng Liu, Ziye Pan, Wu Yang Jiang. |
KARFRABIN2260 from France project by Karl William Binlin-Dadie, Axel ROSSI, Harrif DANON |
WEICHIYUA5858
from Chinaproject by Wei Yuan, Wei Bai, Sicheng Liu, Ziye Pan, Wu Yang Jiang.

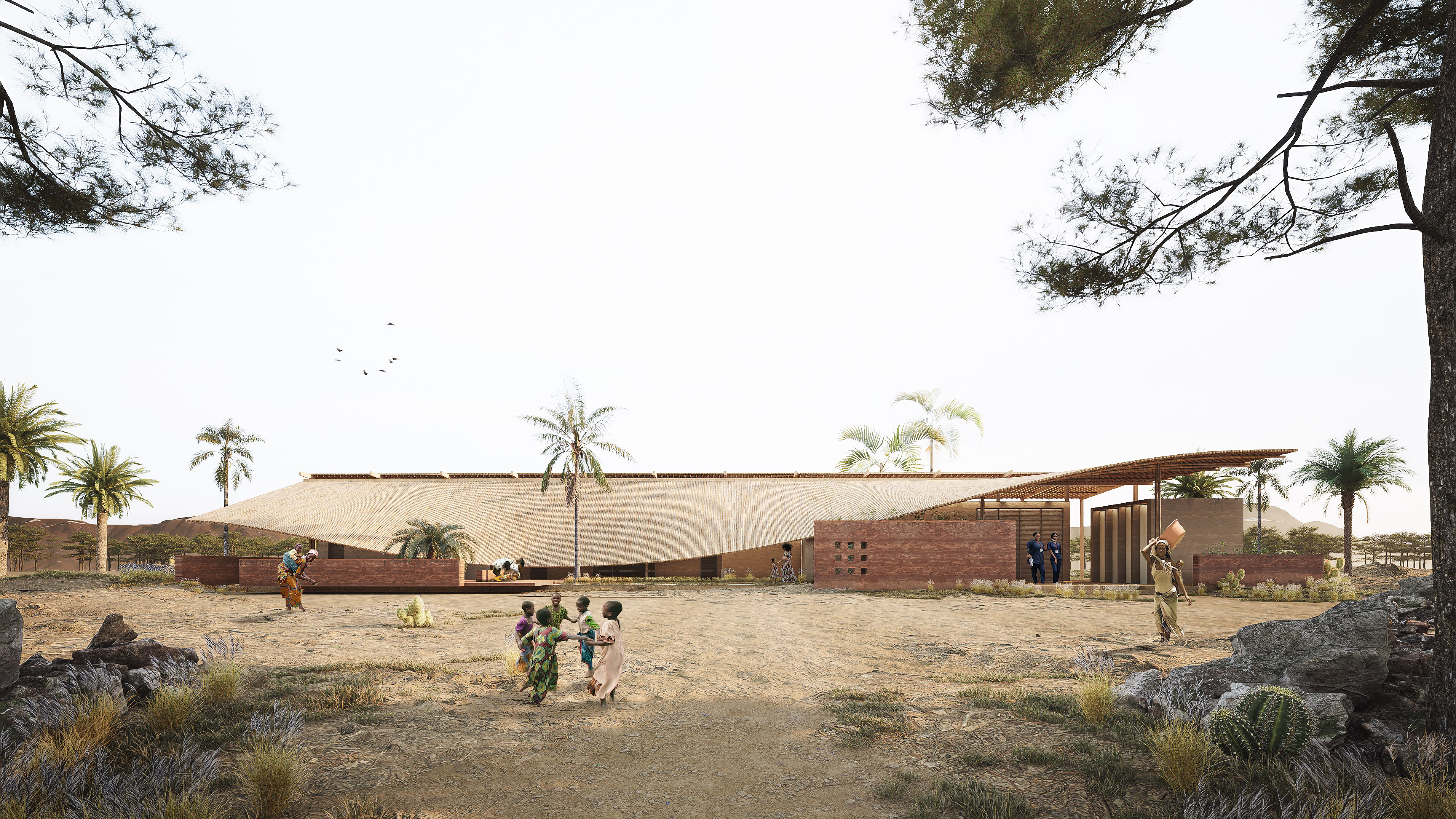
For women and babies in the villages of southern Senegal, pregnancy, childbirth and post-natal care face serious challenges due to the lack of health care facilities, staff and proper sanitation. At the same time, more than 60 per cent of families generally lack access to education on good hygiene practices and healthy reproduction. What is the ideal maternity center design? It allows women to feel safe, receive the necessary sanitation and care from qualified medical personnel, and to disseminate and share knowledge about healthy lives for women and children. Based on the tropical African landscape, the design will establish a professional, safe and respectful place - sheltered by a rustic and sturdy bamboo woven roof, the building accommodates both the core maternity and medical functions and the semi-open public functions. The south side facing away from the village is equipped with a complete medical function, providing an efficient, comfortable and private health care space for doctors, women and children. In order to protect privacy, all Spaces are as high side Windows as possible. The slightly sloped freestanding bamboo woven roof is separated from the building's clay roof to guide breezes and cool the building Spaces. The north side of the village is designed as a semi-open public area, containing the necessary consultation, physical examination and waiting functions. The soft curved bamboo woven roof covers the open outpatient hall, semi-private waiting and private delivery and operation areas. The dynamic roof Outlines soft curves, giving users and escorts a comfortable and relaxing space. The design embraces natural wind, light and landscape as much as possible. The carefully arranged courtyard separates the functional Spaces with different needs, while bringing in sunlight, wind and natural landscapes, which together create a medical environment conducive to physical and mental health. The efficient medical corridor is arranged between the two roofs to receive natural light and wind from the top, and the corridor can also maintain a bright and good wind environment. All materials are locally sourced, easy to build, and can be easily updated. It encourages women, children and family members in the village to build and use the building themselves. It is also an opportunity to promote family communication. The architectural design of the maternity center follows the principles of simplicity, professionalism, comfort and sharing. It is a building that belongs to the local women, children and all families. It is a container that houses professional functions related to maternity, it is also a shelter that brings peace of mind to women and children, and it is also a medium to spread the knowledge of health and hygiene. It is a place of celebration - a mother's peace of mind, a baby's safe arrival, a family's smile. It is a home, a place for life to grow.
The basic materials used in the maternity centre are all sourced from the local countryside, including soil, gravel, sand, bamboo, trees, etc., which are sustainable and easily accessible and contribute to a favorable climate environment. Traditional construction and construction techniques are used throughout the building, allowing local villagers to participate and gain a sense of identity in the spatial experience. The building sits on a solid platform made of a mixture of clay and gravel, and all the walls are made of rammed red earth, which is better adapted to the tropical climate. The vertical structure of the building is made of wood and bamboo, which are strong, environmentally friendly and easily accessible. The roof is a double layer of bamboo woven material, which absorbs solar radiation while guiding air circulation and taking away excess heat. These materials strike a balance between economy, robustness, sustainability and aesthetics, making the maternity center both a continuation of the traditional local construction culture and a new look at healthy architecture.
The construction process is low-tech, green and encourages participation by all. First of all, the site is levelled, the concrete structural foundation beams are poured in the whole, and then the soil and gravel are mixed and tamped in the right proportion, and the foundation platform of the entire building will be completed. Solid wooden and bamboo columns are placed on top of the ground structure to form the column system of the building, and then rammed earth walls are constructed during this period. The rammed earth wall is made of a mixture of red earth, sand, clay and cement, and its good thermal conductivity and air permeability make the room cool and comfortable. The roof of each room is made of clay fired hollow blocks and connected by steel bars. The wooden column and bamboo column above the wooden beam and bamboo beam, and then the bamboo purlin, and finally laying bamboo pieces on the above, forming bamboo woven roof. Grilles and doors are made of redwood and installed. The construction process involved no heavy machinery and was built in collaboration with local rural families, construction consultants, builders and international volunteers.
Interview with the team
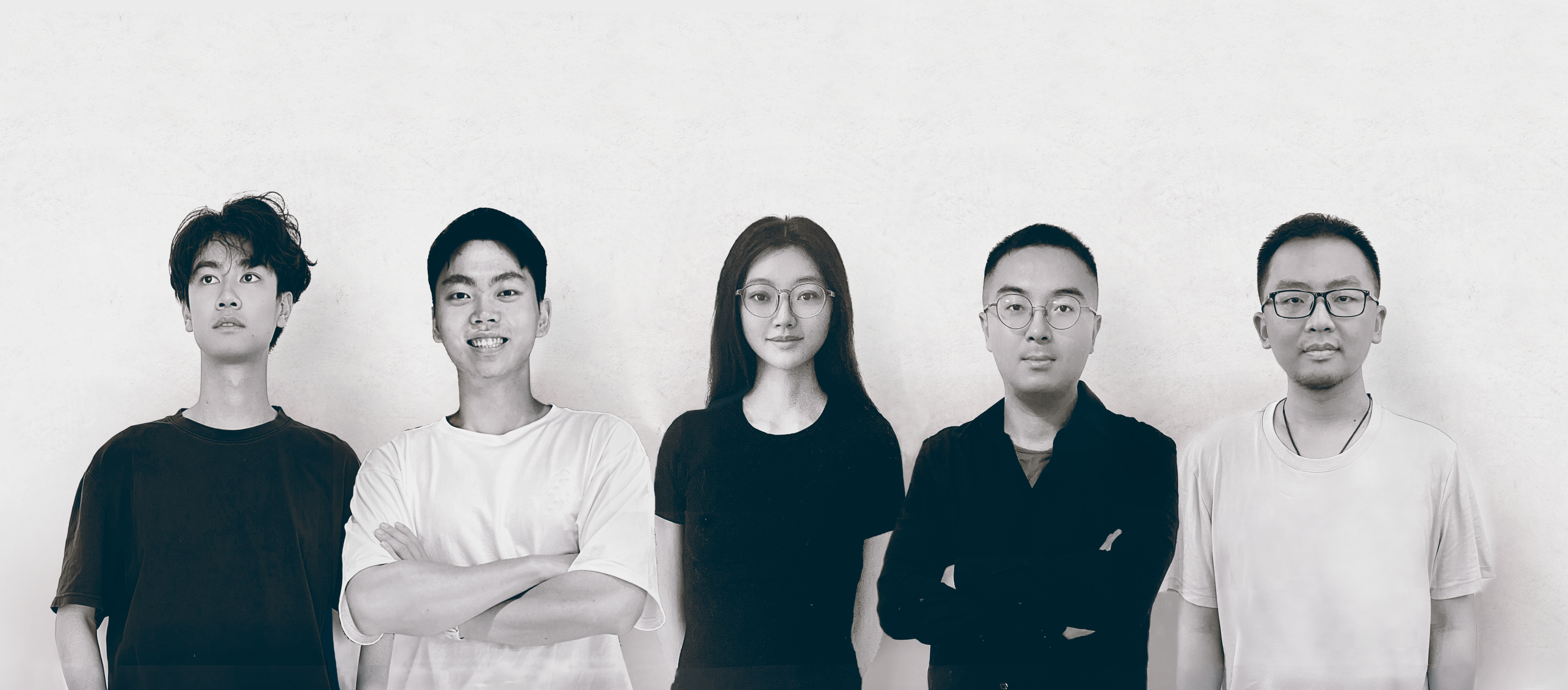 Can you tell us more about your team?
Can you tell us more about your team?We are a young team of five people from China. Almost all of our team members are students, most of whom are from the School of Architecture, South China University of Technology. Our team members share a passion for architectural design and are eager to demonstrate their understanding of architecture and cities in international architectural competitions.
What was your feeling when you knew you were among the top projects of the competition?
We feel very happy because our work and ideas have been recognized. In fact, we put a lot of effort into this competition. We have meetings, discussions and ideas, and we strive to integrate the ideas of health, equality and care into the program. Thanks for the recognition of the competition organizing committee, we congratulate all the winning teams, this is a good opportunity to communicate. We enjoy the moment.
Can you briefly explain the concept of your project and which is the relationship between it and the women’s health?
We express our understanding and concern for the physical and mental health of women and children through three aspects. First of all, we want the maternity center to have a range of medical functions that are efficient and rational, which is the basis of the entire design. Our medical Spaces and assistive functions are closely linked, and our medical corridors can easily support various medical processes. Different medical functions and public Spaces are properly arranged in the site. Secondly, we focus on the thermal comfort of women and children, which is achieved through a series of physical cooling, natural ventilation measures and ecological materials. Finally, we try our best to provide quiet and comfortable Spaces for women and children, not only medical Spaces, but also adjacent open courtyards and as much greenery as possible. Through these three aspects, we hope that the design of the maternity center can convey the physical and mental care for women and children, and we hope to design a sense of home.
Which aspects of a design do you focus more during designing?
In the design process, we pay more attention to the relationship between people, architecture and nature, and we hope to have an organic relationship with each other. Building materials are respectful of nature, building space is adapted to nature, and women and children can feel nature. Such a concept depends on the careful selection and systematic design of architectural form, space, function, structure and materials. Fortunately, the regional nature of Senegal gives us a lot of inspiration. Has your design been inspired by other projects in developing countries or past projects of Kaira Looro? Yes, we refer to a lot of materials during the design process to get design inspiration. We looked at past competition entries to learn from the best teams around the world. We looked at some of the medical buildings and other types of architecture in Africa, such as Francis Kere's work. This information gave us a lot of inspiration to design a warm and practical piece for the women and children of Senegal.
How your idea of architecture can improve health in developing countries, and how the local community concerned could perceive this architecture?
Small community buildings like maternity centers are needed. We are interested in small health buildings, as opposed to large hospitals or schools. Small, healthy buildings are flexible, economical, and have a strong ability to regenerate. They are easier to relate to everyday life, more likely to be built from cheap, sustainable materials, and more relevant to the lives of ordinary people. More and more small health buildings are being built, which will greatly improve the health status of developing countries.
From your point of view, what are the responsibilities of architects in dealing with complex issues such as health’s rights in developing countries?
Architects have a responsibility to approach these complex issues from a more integrated perspective. Architects should try to strike a balance between sustainability, health, equality and good functioning, and more importantly, make buildings that are relevant to everyday people's lives, provide everyday functions and heal people's emotions. Architecture should be gentle and friendly, which is reflected in materials, space and structure.
The competition registration fee was devolved to the non-profit organization Balouo Salo that helps people in disadvantage area of Senegal. How has it affected you approach to the competition?
It is an honor to participate in this international competition, and the use of the entry fee is equally exciting. We are very happy to contribute to people in poor areas. We look forward to more teams actively participating in this competition, and we will be watching the news closely. We hope to continue to participate in this competition in the future.
The aim of the competition is also to give professional opportunities to young architects with internship prize and visibility at international level, and we wish your team the best achievements for your career. How do you think you will be in next 10 years? According to you, can this award affect your future?
We got good results, which gave us the confidence to work on the architectural design. Some of our team members are participating in this level of competition for the first time. For us, this achievement is a surprise. To a large extent, this is a starting point that inspires us to continue to focus on health, sustainability, equality and human care in the design of future buildings. Thank you for your recognition, we will continue to work hard.
KARFRABIN2260
from Franceproject by Karl William Binlin-Dadie, Axel ROSSI, Harrif DANON

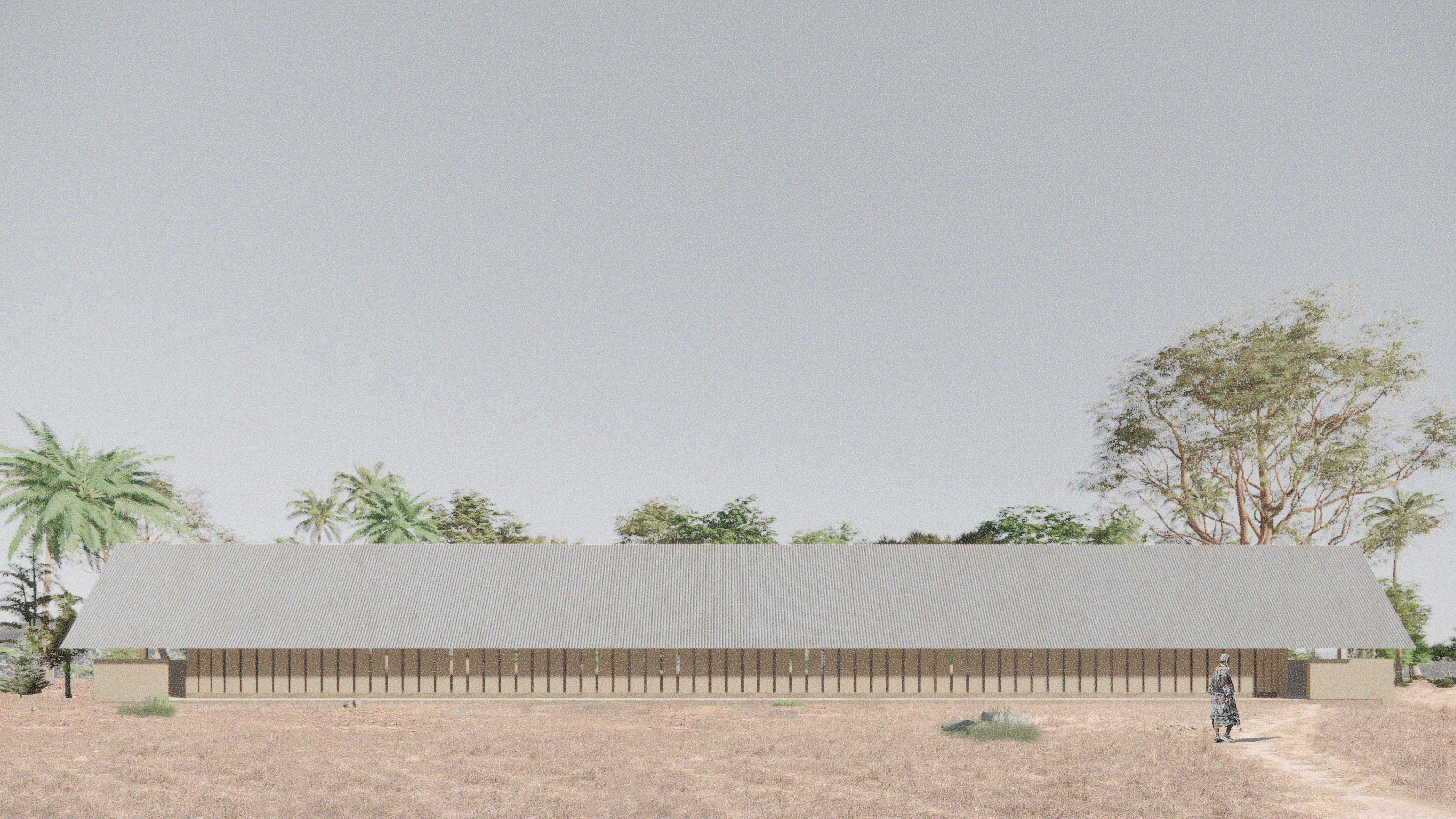
From our first moments on this earth, architecture surrounds us, shelters us, and introduces us to the world and its elements. The enclosure, a prominent archetype in the region, emerged as a fitting and relevant device to navigate these vast, disparate territories. It clearly establishes the boundary between interior and exterior. Thus, the fence takes on a new status, transcending its initial function. It no longer merely delimits but becomes a strong signal, giving the building a striking presence in the landscape. Along the longer side, a wall composed of tightly spaced columns shifts inward, creating an entrance and defining the spaces dedicated to care. At the heart of the project, directly connected to all areas of the center, lies a verdant garden where a domesticated and soothing nature interacts with the patients, offering a peaceful and spiritual ambiance. This garden is not visible from the outside; it only reveals itself after passing through the long roof. Programmatically, the plot is divided into two parts: one half for the garden and the other for the maternity center. Separated by earthen walls, the spaces are arranged in a series while being connected by an open circulation that embraces the landscape and the patio. The roof, supported by a wooden framework, defines the volume of the interior spaces and stands as a landmark in these vast territories dominated by the horizon. The generous interior volumes and the porous walls enhance the thermal comfort for the patients. The louvered walls and doors allow air circulation, and the high ceilings facilitate the evacuation of hot air. The courtyard, as the central living space in this region, is designed to be on par with the maternity center. The void is as significant as the solid, giving this space a sacred dimension.
Our project is naturally rooted in the local building tradition. The foundations, 60 cm deep, are made of a mixture of mortar and laterite stone, defining the perimeter of the construction. Inside this perimeter, a layer of large stones about 10 cm thick is added, followed by a layer of fine gravel to prevent water from rising by capillarity, topped with a geotextile film. The project’s slab is then made of compacted laterite gravel, covered with a finishing earth render. The project is designed from four brick modules that interlock with each other. They allow for a multitude of configurations: earthen columns, load-bearing walls, and partition walls. The construction process is envisioned as a collective and social action, where each local artisan finds their place and volunteers actively participate in building a shared structure. For the framework and the entire project, we have imagined simple, modular assemblies that are easy to implement and adaptable to future needs. This approach avoids the use of complex technologies, relying on means accessible to all, turning each gesture into a shared act of creation. Every step celebrates local craftsmanship: from woven bamboo for the false ceiling to carefully crafted earth bricks. Thus, our project becomes a collective work, where inhabitants and local artisans weave together the very fabric of their habitat. This modular approach extends throughout the project. Through this approach, we aspire to create a place that resonates with the community's soul, a space where each brick tells a story, and where architecture becomes a living poetry, an ode to the earth and the hands that shape it.
The project will be primarily constructed using earth, whose versatility allows its use in various situations. With earthen bricks, we can build load-bearing walls, columns, partition walls reinforced with wooden beams, and the project’s slab. To ensure the structure's durability, we opted for a local stone foundation, isolating the earth from the ground and enhancing its resistance over time. The roof is designed as a wooden framework, covered with aluminum sheeting.