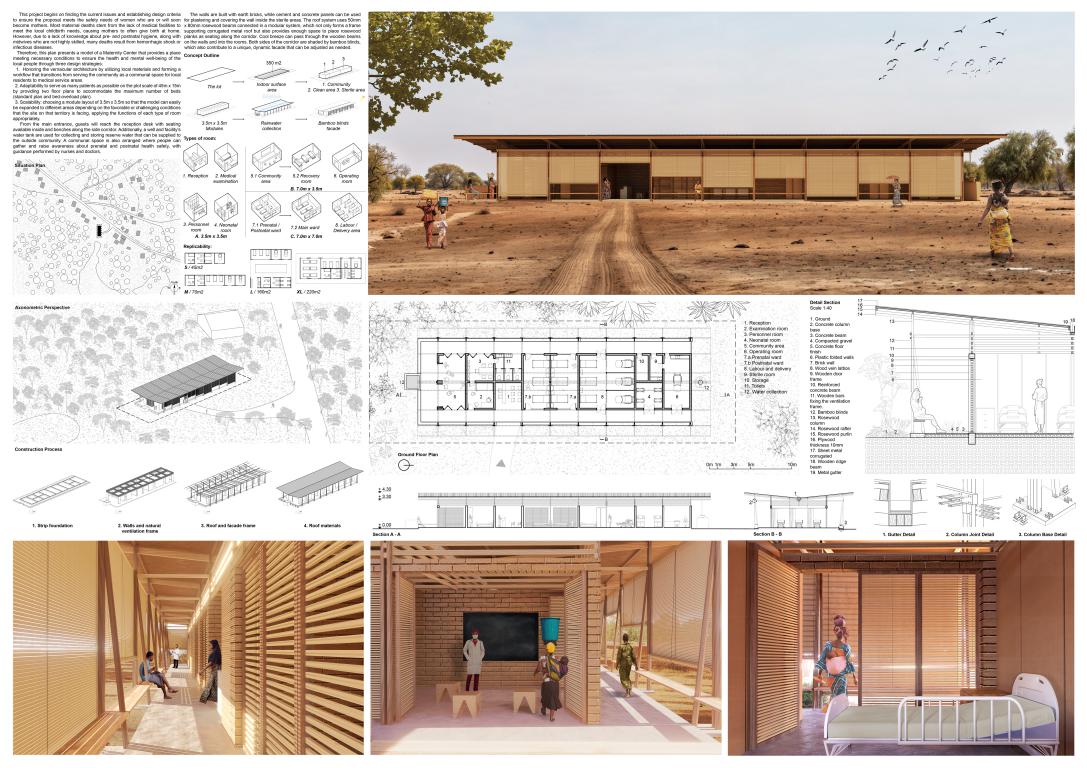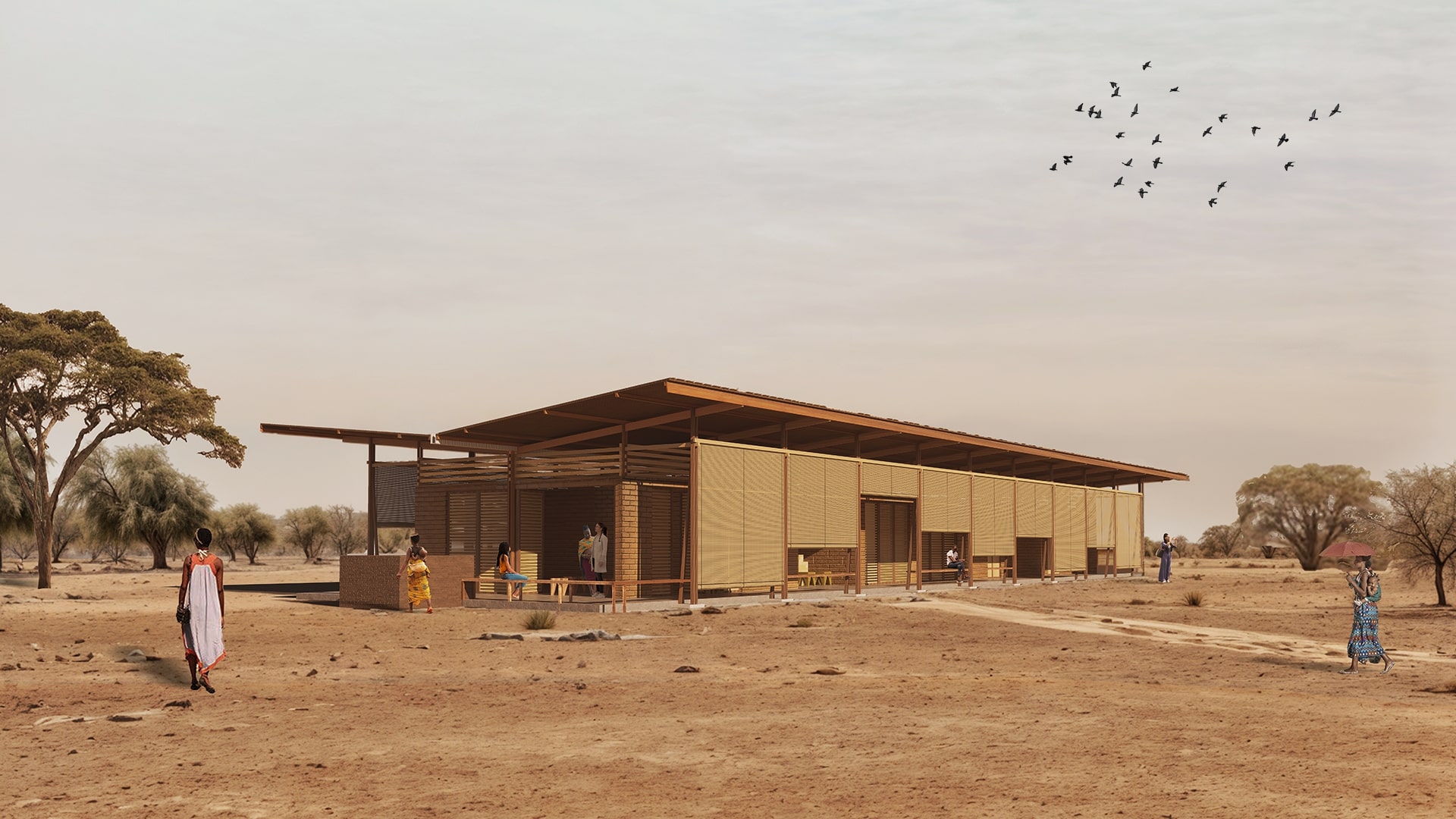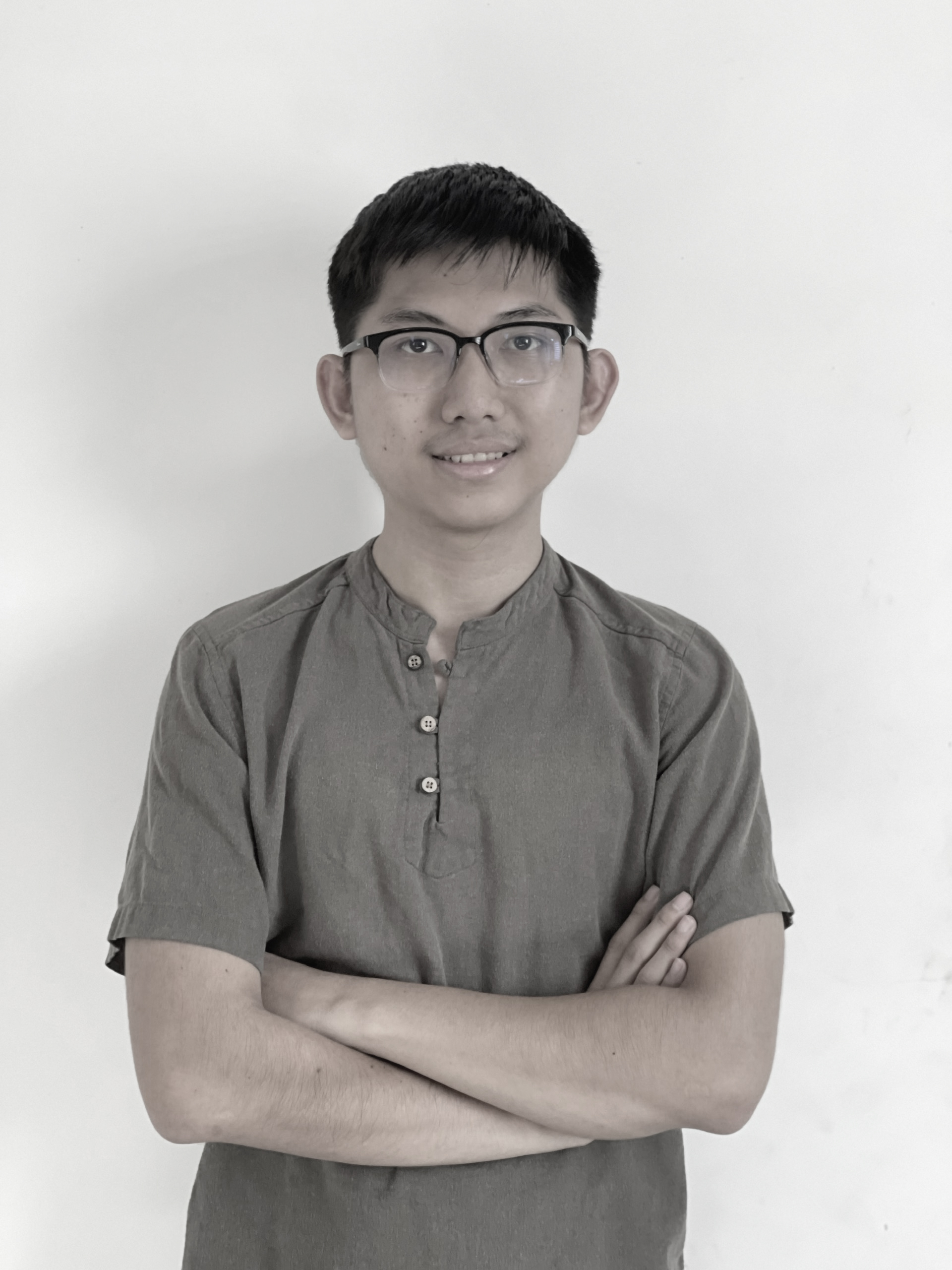1st Prize
Kaira Looro 2024
1st Prize -
2nd Prize -
3rd Prize -
Honourable Mentions -
Special Mentions -
Finalists -
Top 50 BAOVIELUO2905
Project by: Bao Gia Luongfrom Vietnam


This project begins on finding the current issues and establishing design criteria to ensure the proposal meets the safety needs of women who are or will soon become mothers. Most maternal deaths stem from the lack of medical facilities to meet the local childbirth needs, causing mothers to often give birth at home. However, due to a lack of knowledge about pre- and postnatal hygiene, along with midwives who are not highly skilled, many deaths result from hemorrhagic shock or infectious diseases. Therefore, this plan presents a model of a Maternity Center that provides a place meeting necessary conditions to ensure the health and mental well-being of the local people through three design strategies: 1. Honoring the vernacular architecture by utilizing local materials and forming a workflow that transitions from serving the community as a communal space for local residents to medical service areas. 2. Adaptability to serve as many patients as possible on the plot scale of 45m x 15m by providing two floor plans to accommodate the maximum number of beds (standard plan and bed-overload plan). 3. Scalability: choosing a module layout of 3.5m x 3.5m so that the model can easily be expanded to different areas depending on the favorable or challenging conditions that the lot on that territory is facing, applying the functions of each type of room appropriately. From the main entrance, guests will reach the reception desk with seating available inside and benches along the side corridor. Additionally, a well and facility’s water tank are used for collecting and storing reserve water that can be supplied to the outside community. A communal space is also arranged where people can gather and raise awareness about prenatal and postnatal health safety, with guidance performed by nurses and doctors. The walls are built with earth bricks, while cement and concrete panels can be used for plastering and covering the wall inside the sterile areas. The roof system uses 50mm x 80mm rosewood beams connected in a modular system, which not only forms a frame supporting corrugated metal roof but also provides enough space to place rosewood planks as seating along the corridor. Cool breeze can pass through the wooden beams on the walls and into the rooms. Both sides of the corridor are shaded by bamboo blinds, which also contribute to a unique, dynamic façade that can be adjusted as needed. Beginning with adding the module grids divided into 9 gaps. Since load-bearing and robust walls are mainly used for covering, strip foundation can be constructed thanks to its convenience and stability, the site is flatten and a trench is dug out to be filled with concrete, forming strips, and the gaps in between are filled with compacted gravel, then on the floor, the wet concrete must be leveled, floated, and troweled properly before it can harden into a smooth, glossy finish. The walls which are around 2.5m high will be built by clay brick put upon the top of concrete, on those walls there will be 50mm x 80mm wooden beam alternately placed in order to allow the cool breeze to blow inside the rooms. Wooden columns and roof beams are erected in an exterior modular system, creating spaces along the corridor to place rosewood planks as benches. The roof system consists of rafter, purlin and will be covered with multilayer plywood (covered with water-resistant glue) and corrugated metal sheet, both sides of the roof slope towards the center to collect as much rainwater as possible. The gutter in the middle of the roof can be made with metal profile, in the middle of the gutter there will be a 120mm x 60mm metal panel to divide the water flow into two sides, on one side the water will be led into the well for the use of local residences, the other side flows directly to the water tank for facility uses.
INTERVIEW WITH Bao Gia Luong
 Can you tell us more about you?
Can you tell us more about you?My name is Bao Gia Luong, I was born in Ben Tre Province, Vietnam on May 29th 2003. I am currently a Junior studying in University of Architecture Ho Chi Minh City. My favourite hobbies are traveling, listening to lo-fi music and watching sci-fi movies.
What was your feeling when you knew you were the winners of the competition?
I was helping my friend with his final project when I saw the announcement of the organizing committee on Facebook, I was shocked for a few minutes and after calming myself down, I showed this result to my teacher, my friends, my family and they were all amazed and happy. I feel really grateful to the organizers for this competition so that I can contribute a small part to humanitarian architecture in Senegal.
Which aspects of a design do you focus more during designing?
When approaching the architectural requirements to design Maternity Center, we outlined various problems that the healthcare conditions in Senegal are facing. We finally decided to focus on the ability to replicate this model to different plots of land depending on the conditions and sizes so that it can be adapted to as many plots as possible, and the form of the construction should be suitable for the climate conditions in Senegal.
The aim of the competition is to create an architecture intended to promote health rights. How important is this theme today? According to you, what could be the role of architecture to promote this issue?
Personally, it seems to me that healthcare-related architecture is the most challenging type of construction because it requires high spatial organization so that the functions in each space must be the most effective to serve the people’s not only physical but also mental health. In this project, by adding community area which can be used as an educational and training space, we hope to promote the exchange of knowledge between people and doctors so that such knowledge relating to hygiene and safety in reproduction can be disseminated to the people and help mitigate the number of maternal deaths. Therefore, architecture can create favourable conditions for people to come together to cultivate understanding and raise awareness.
Can you briefly explain the concept of your project and which is the relationship between it and the women health?
This project has three main strategies: organizing spaces from serving the community to medical services area, the ability to serve as many patients as possible on the plot scale of 45m x 15m and the replicability that each module can be appropriately applied to different plots of land. These concepts stem from analysing the healthcare conditions in Senegal and the culture of this country so that this model can be suitable and familiar to the people living there.
How did the material choice affect your design?
This design honors the vernacular architecture by utilizing local materials and can be self-constructed by the people. Bamboo is used mainly for the blinds which contribute to a dynamic façade and help prevent direct sunlight. Moreover, wood is used for many parts of the construction thanks to its sustainability, flexibility and speed of construction and it is also environmentally-friendly, thus this material has a fundamental impact on both human's well-being and environment.
Has your project been inspired by anything-in particular, by some project in developing countries or past projects of Kaira Looro?
Before designing this project, we researched and learned about the conditions of the land and the culture of the people here through the works of architect Diébédo Francis Kéré and the winning projects from previous years. These projects are highly humane and can solve many problems in Africa as well as bring us lots of useful knowledge.
How your idea of architecture can improve health in developing countries, and how the local community concerned could perceive this architecture?
The core value of architecture in general and this project in particular lies in the accessibility to communities, especially in remote or underserved areas that can improve health outcomes. Through this model, we want to not only create spaces to serve medical conditions but also promote the education to the people coming there.
From your point of view, what are the responsibilities of architects in dealing with complex issues such as health rights in developing countries?
From my perspective, before starting design, it is crucial to comprehend the local context, cultural and environmental factors influencing health rights so that we can outline various plans to solve the problems that the site is facing. By such way, we can approach our work with sensitivity, collaboration, and a commitment to creating spaces that contribute positively to public health and well-being.
Your competition registration fee is a donation to the no profit organization Balouo Salo that helps people in disadvantage area of Senegal. How it has affected you approach to the competition?
I feel very happy to know that this fee will be used for charity purposes and my choice to join this competition is the right one because all the contestants’ contribution will serve the right purpose and I hope these designs will help alleviate the problems occuring in Senegal.
Your prize is an internship at Kengo Kuma & Associates, one of the most prestigious architecture studios in the world. Can you express your feelings about it?
I always refer to Mr. Kengo Kuma's works to carry out projects in school. It is truly an honor to have the opportunity to intern at KKAA and I hope I will have invaluable experiences when working in his studio.
The aim of the competition is also to give professional opportunities to young architects, and we wish your team the best achievements for your career. How do you think you will be in next 10 years? According to you, how much will this award affect your future?
I would like to thank Balouo Salo for organizing this competition so that all talented architects and designers from all over the world can contribute to unique and excellent projects and offer future candidates lots of useful references. This award is of great value to me and I am sure it will help me a lot in the future. I don’t expect anything for the next 10 years, I just feel really happy and grateful for everything I have in the here and now, and all my hope is everyone will always be happy with what they have accomplished for their efforts and contributions.