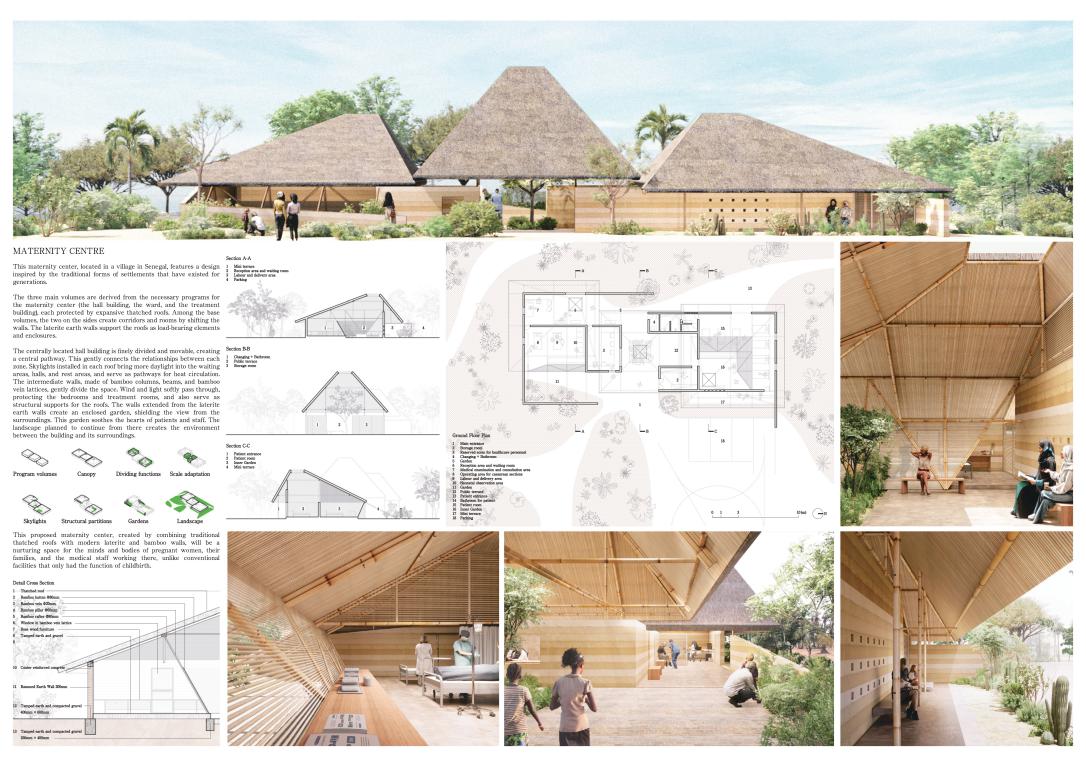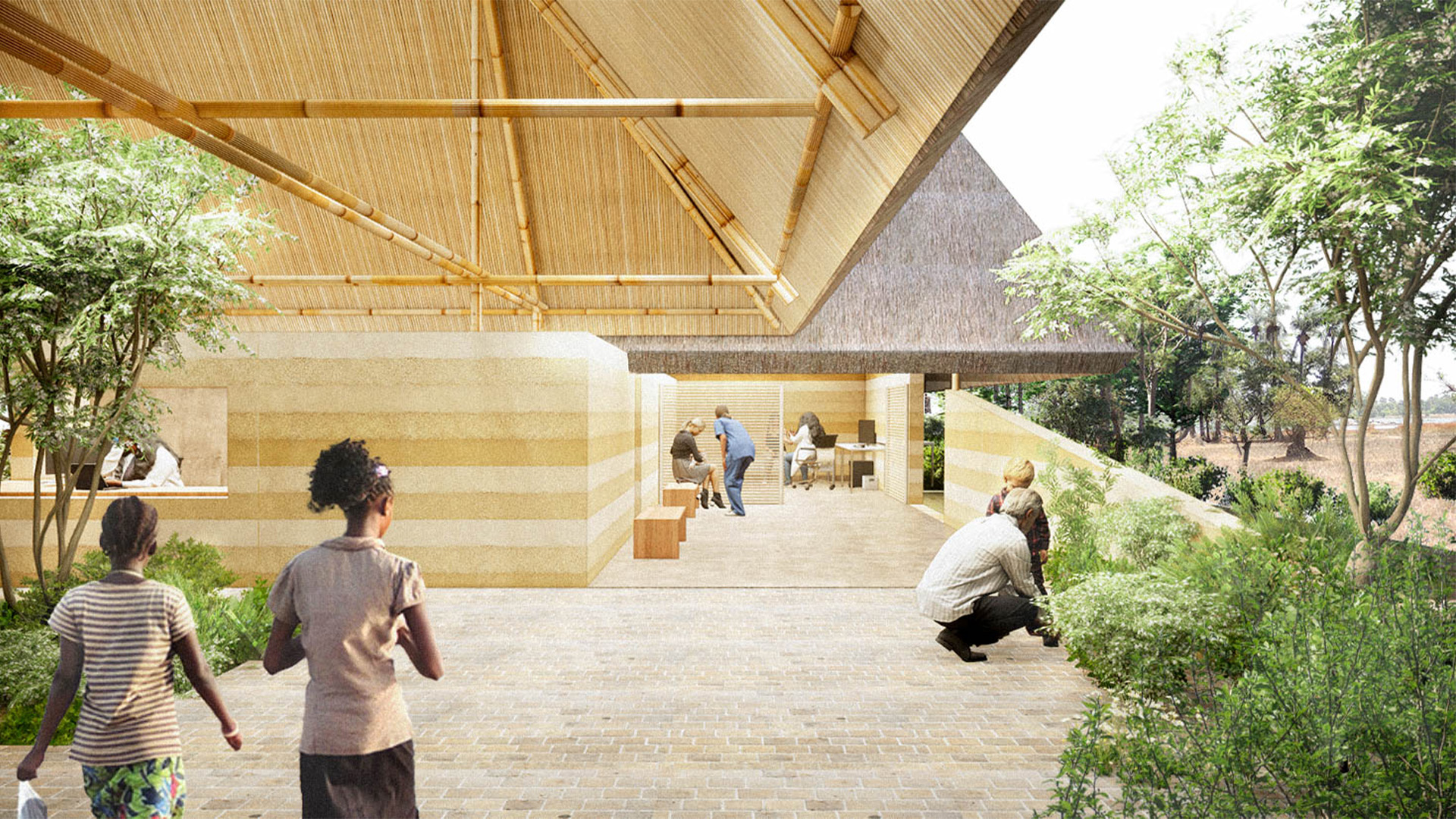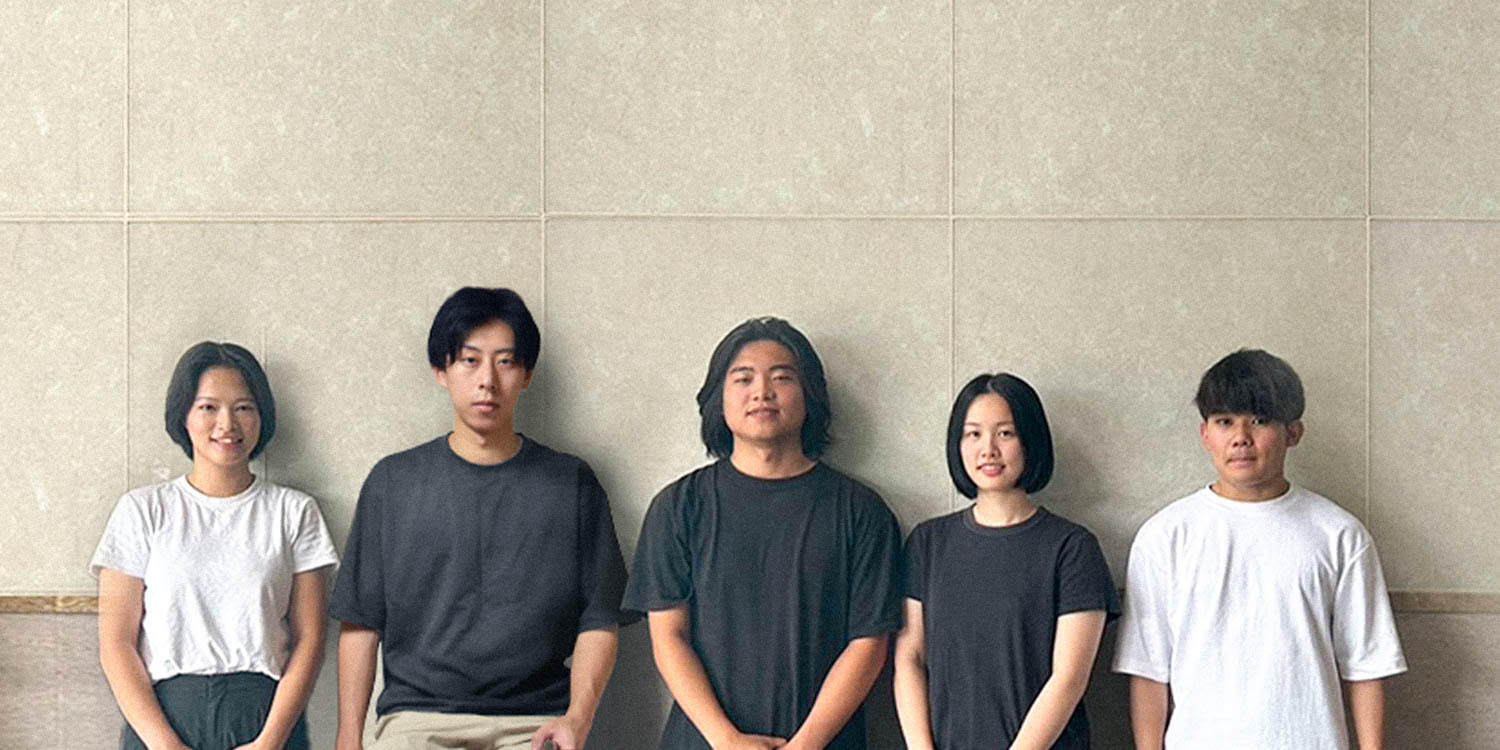2nd Prize
Kaira Looro 2024
1st Prize -
2nd Prize -
3rd Prize -
Honourable Mentions -
Special Mentions -
Finalists -
Top 50 KANJAPFUK0517
Project by: Kanomi Fukuoka, Ryota Oreng, Hitoshi Takahashi, Ayaka Soda, Tomohiko Hamafrom Japan


This maternity center, located in a village in Senegal, features a design inspired by the traditional forms of settlements that have existed for generations. The three main volumes are derived from the necessary programs for the maternity center (the hall building, the ward, and the treatment building), each protected by expansive thatched roofs. For these volumes, operations such as shifting the walls, finely dividing and moving them to create a central pathway are carried out. This proposed maternity center, created by combining traditional thatched roofs with modern laterite and bamboo walls, will be a nurturing space for the minds and bodies of pregnant women, their families, and the medical staff working there, unlike conventional facilities that only had the function of childbirth. The roof is traditional thatch, the structural walls are laterite clay walls, and the intermediate walls are made of bamboo posts and beams and a lattice of bamboo leaf veins. The space composed of these materials not only provides a sense of security to users by gently separating rooms from each other, but also functions as a device to regulate the environment, such as wind and light. For the volume, the walls are manipulated to shift, divide into smaller sections and move to create a path in the center. The top light on each roof, the intermediate wall made of bamboo posts and beams and a lattice of bamboo leaf veins, the wall stretched from the earthen wall, and the landscape design with the perimeter are given operations.
Interview with the team

Can you tell us more about your team?
We attended the same university as seniors and juniors. We decided to work together to design a maternity centre because we were excited about the challenge of designing something we had never done before. We kept thinking about what shape we could create because of our inexperience, while many well-known designers applied for the competition.
What was your feeling when you knew you were among the top projects of the competition?
I felt happy and grateful to be chosen as one of the top projects.
Can you briefly explain the concept of your project and which is the relationship between it and the women’s health?
We designed the building with the basic concept of creating a sense of security for women patients and supporting medical staff. In particular, we have tried to improve patients' mental health through design. We considered how we could design a maternity centre that would make women feel safe during the dangerous but mysterious event of childbirth.
Which aspects of a design do you focus more during designing?
The most focus was placed on the eaves created by the large roof and the wall surfaces that create a relationship with the eaves.
How did the material choice affect your design?
The selection of materials and how they are composed in design is the most important factor when dealing with realistic spaces. This is because it can be said to have a great influence on the physical and mental aspects of the users of architecture. In particular, the mental aspect must be carefully designed, as it interferes with the land, history and culture in which the users themselves have lived. In our proposal, we adjusted the sense of scale for the large volume by daring to use straw thatch, bamboo and woodblocks, which are used in the scale of dwellings, in contrast to the symbolic roof and walls.
Has your design been inspired by other projects in developing countries or past projects of Kaira Looro?
We have made reference to them. We then made our own proposal.
How your idea of architecture can improve health in developing countries, and how the local community concerned could perceive this architecture?
We believe that architectural ideas are only architectural ideas. Improving health is only possible with the cooperation of the medical side of healthcare. In our proposal, we planned the building with a focus on creating a good working environment not only for the patients, but also for the medical staff.
From your point of view, what are the responsibilities of architects in dealing with complex issues such as health’s rights in developing countries?
We believe that architects can basically only create space in the design of buildings. There are exceptions, of course, but we believe that what we can create is that small. It is important to be aware of this premise, to organise complex issues, to see them in a simple way and to solve them through design.
The aim of the competition was also to improve the research on the topics of sustainable architecture with natural and recycled materials. How do you feel that contemporary architecture is approaching these topics?
To be honest, we don't know. It could be said that we are still ignorant. It is important to use local materials and to recycle with the environment, but more than that, we think that the most sustainable way of architecture is to read the correct value for the environment, history and community and incorporate it into the space to the maximum extent possible.
The competition registration fee was devolved to the non-profit organization Balouo Salo that helps people in disadvantage area of Senegal. How has it affected you approach to the competition?
We hope that the registration fee, which is an expression of our challenging spirit, will be used properly for the benefit of local people.
Your prize is an internship at EMBT one of the most prestigious architecture studios around the world. Can you express your feelings about it?
It is a great pleasure. We hope to hear from you again when the opportunity arises.
The aim of the competition is also to give professional opportunities to young architects with internship prize and visibility at international level, and we wish your team the best achievements for your career. How do you think you will be in next 10 years? According to you, can this award affect your future?
We can't promise whether we will be architects in ten years'. However, as a person who designs architecture, we feel proud to have had this wonderful opportunity to receive an award. We can promise that in ten years' we will continue to think about how we can shape our society in interesting ways, sometimes believing in the power of architecture, sometimes doubting it, and we will continue to think about how we can shape our society, and we will continue to output. We hope that you will continue to expect and support us in the future.
We attended the same university as seniors and juniors. We decided to work together to design a maternity centre because we were excited about the challenge of designing something we had never done before. We kept thinking about what shape we could create because of our inexperience, while many well-known designers applied for the competition.
What was your feeling when you knew you were among the top projects of the competition?
I felt happy and grateful to be chosen as one of the top projects.
Can you briefly explain the concept of your project and which is the relationship between it and the women’s health?
We designed the building with the basic concept of creating a sense of security for women patients and supporting medical staff. In particular, we have tried to improve patients' mental health through design. We considered how we could design a maternity centre that would make women feel safe during the dangerous but mysterious event of childbirth.
Which aspects of a design do you focus more during designing?
The most focus was placed on the eaves created by the large roof and the wall surfaces that create a relationship with the eaves.
How did the material choice affect your design?
The selection of materials and how they are composed in design is the most important factor when dealing with realistic spaces. This is because it can be said to have a great influence on the physical and mental aspects of the users of architecture. In particular, the mental aspect must be carefully designed, as it interferes with the land, history and culture in which the users themselves have lived. In our proposal, we adjusted the sense of scale for the large volume by daring to use straw thatch, bamboo and woodblocks, which are used in the scale of dwellings, in contrast to the symbolic roof and walls.
Has your design been inspired by other projects in developing countries or past projects of Kaira Looro?
We have made reference to them. We then made our own proposal.
How your idea of architecture can improve health in developing countries, and how the local community concerned could perceive this architecture?
We believe that architectural ideas are only architectural ideas. Improving health is only possible with the cooperation of the medical side of healthcare. In our proposal, we planned the building with a focus on creating a good working environment not only for the patients, but also for the medical staff.
From your point of view, what are the responsibilities of architects in dealing with complex issues such as health’s rights in developing countries?
We believe that architects can basically only create space in the design of buildings. There are exceptions, of course, but we believe that what we can create is that small. It is important to be aware of this premise, to organise complex issues, to see them in a simple way and to solve them through design.
The aim of the competition was also to improve the research on the topics of sustainable architecture with natural and recycled materials. How do you feel that contemporary architecture is approaching these topics?
To be honest, we don't know. It could be said that we are still ignorant. It is important to use local materials and to recycle with the environment, but more than that, we think that the most sustainable way of architecture is to read the correct value for the environment, history and community and incorporate it into the space to the maximum extent possible.
The competition registration fee was devolved to the non-profit organization Balouo Salo that helps people in disadvantage area of Senegal. How has it affected you approach to the competition?
We hope that the registration fee, which is an expression of our challenging spirit, will be used properly for the benefit of local people.
Your prize is an internship at EMBT one of the most prestigious architecture studios around the world. Can you express your feelings about it?
It is a great pleasure. We hope to hear from you again when the opportunity arises.
The aim of the competition is also to give professional opportunities to young architects with internship prize and visibility at international level, and we wish your team the best achievements for your career. How do you think you will be in next 10 years? According to you, can this award affect your future?
We can't promise whether we will be architects in ten years'. However, as a person who designs architecture, we feel proud to have had this wonderful opportunity to receive an award. We can promise that in ten years' we will continue to think about how we can shape our society in interesting ways, sometimes believing in the power of architecture, sometimes doubting it, and we will continue to think about how we can shape our society, and we will continue to output. We hope that you will continue to expect and support us in the future.