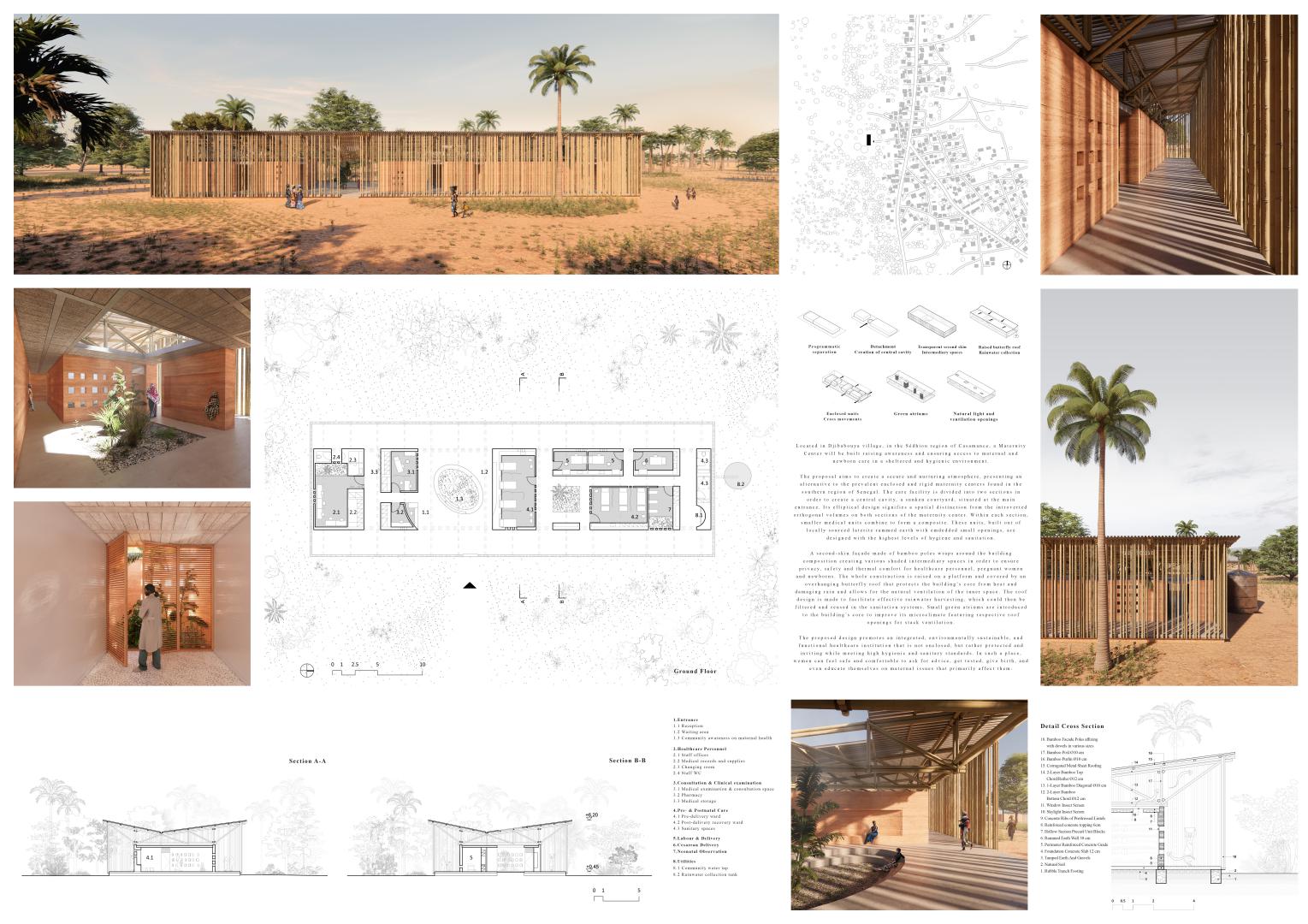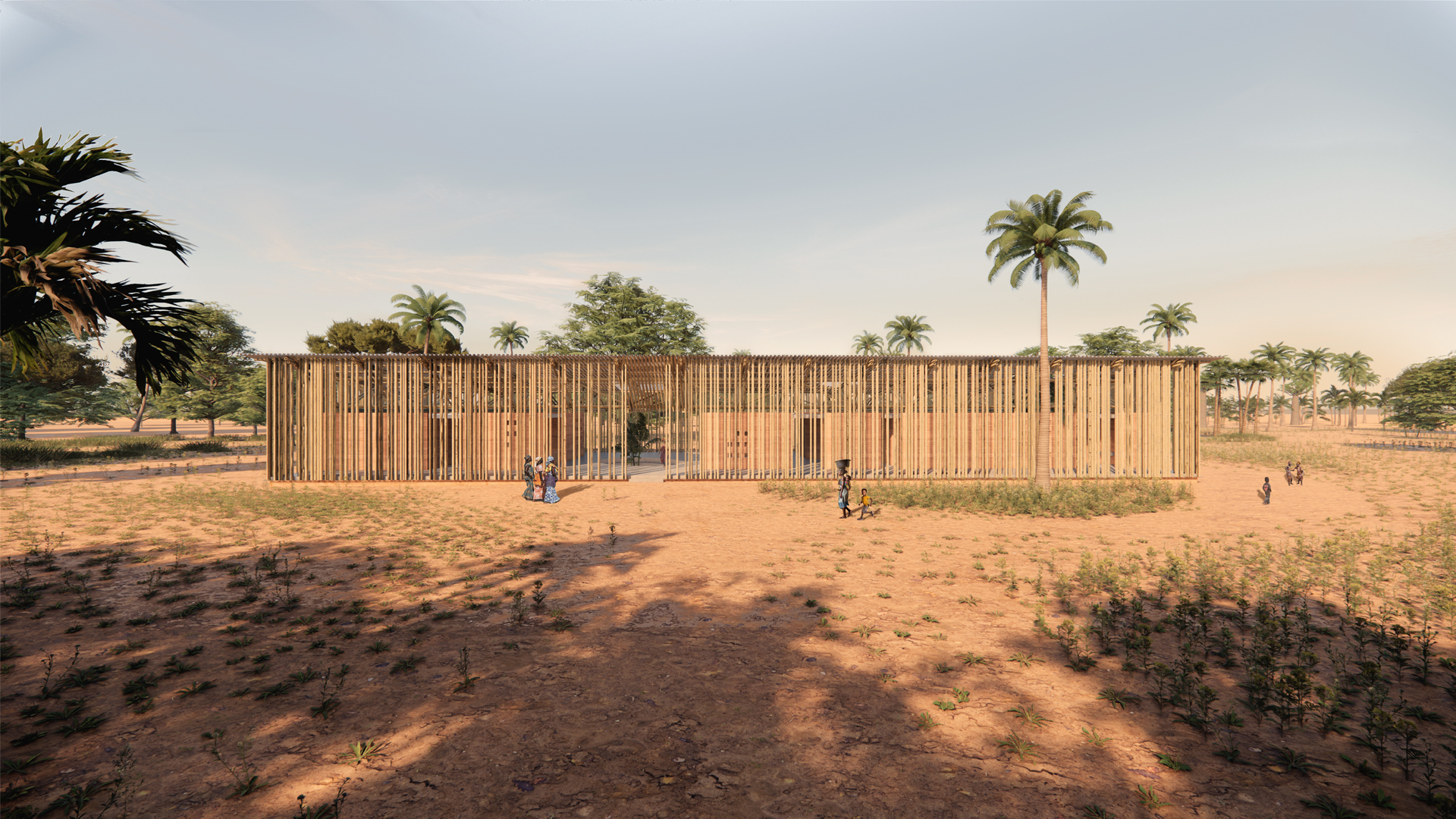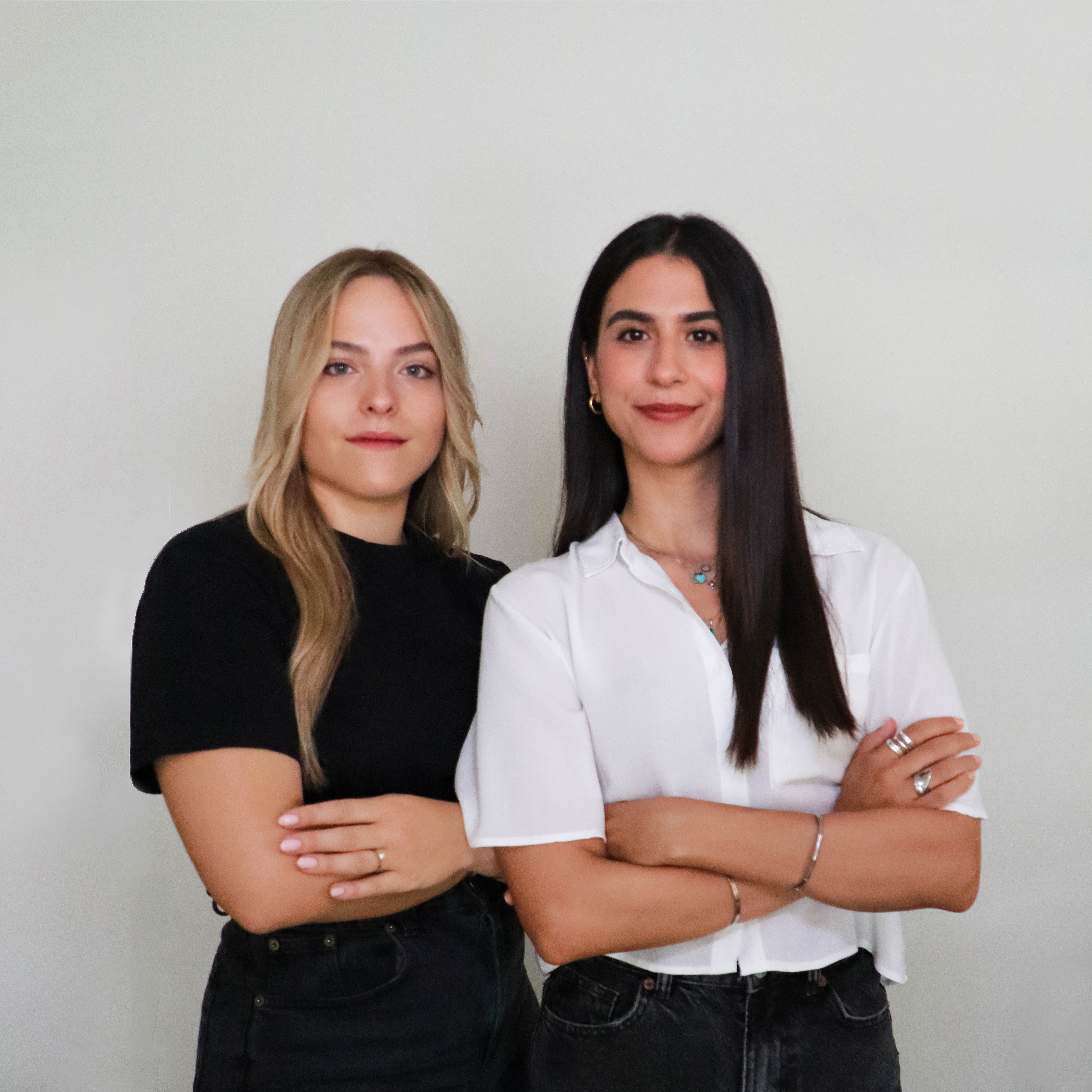3rd Prize
Kaira Looro 2024
1st Prize -
2nd Prize -
3rd Prize -
Honourable Mentions -
Special Mentions -
Finalists -
Top 50 MYRGREVEN2014
Project by: Myrto Venizelou, Olga Psarrifrom Greece


In South Senegal, primary maternal care facilities are mainly concentrated in populated urban areas, leading to long travel times for those in remote rural regions. This disparity poses a significant threat to the lives of pregnant women and their babies. Limited access to basic care, unassisted childbirths, poor sanitary conditions, and lack of education on maternal health constitute great mortality risks. Located in Djibabouya village, in the Sédhiou region of Casamance, a Maternity Center will be built as a response to this issue raising awareness and ensuring access to maternal and newborn care in a sheltered and hygienic environment. The proposal aims to create a secure and nurturing atmosphere, presenting an alternative to the prevalent enclosed and rigid maternity centers found in the southern region of Senegal. The care facility is divided into two sections in order to create a central cavity, a sunken courtyard, situated at the main entrance. The courtyard functions as a welcoming waiting area that could potentially accommodate education seminars, awareness meetings on maternal and neonatal care, and also, informal gatherings of prospective mothers. Its elliptical design signifies a spatial distinction from the introverted orthogonal volumes on both sections of the maternity center. Within each section, smaller medical units combine to form a composite. These units, featuring small openings for natural ventilation and lighting, are designed with the highest levels of hygiene and sanitation. A permeable second skin wraps around the building composition in order to ensure privacy, safety and thermal comfort for healthcare personnel, pregnant women and newborns. Various shaded intermediary spaces are created where patients, family and staff can rest, chat, sit and wait during labor, recovery or in-between examinations and operations. The whole construction is raised on a platform and covered by an overhanging butterfly roof that protects the building’s core from heat and damaging rain and allows for the natural ventilation of the inner space. The roof design is made to facilitate effective rainwater harvesting, which could then be filtered and reused in the sanitation systems. Small green atriums are introduced to the building’s core to improve its microclimate featuring respective roof openings for stack ventilation. The proposed design promotes an environmentally sustainable and functional healthcare institution that is not enclosed, but rather protected and inviting while meeting high hygienic and sanitary standards. In such a place, women can feel safe and comfortable to ask for advice, get tested, give birth, and even educate themselves on maternal issues that primarily affect them.
The project aims to foster the use of local materials that are both sustainable, easily accessible and appropriate to the various climatic conditions of southern Senegal. Following traditional building practices, the facility's interior spaces are enclosed by load-bearing laterite rammed earth walls, which are supported by a concrete slab resting on tamped earth and gravels. The structurally robust walls provide thermal comfort and stable indoor temperatures due to their high thermal inertia. Their material, made from local resources, also minimizes waste during construction. Doors and windows are constructed using local rosewood planks that are highly resistant. Regarding the medical units, commonly used broken-tile floors and plastered walls ensure the desired levels of hygiene in the interior of the medical units. The ceilings are made using precast elements and concrete, following the rib and block slab system. These slabs, known for their durability, accommodate skylight openings and can be easily installed and assembled by hand without qualified personnel and heavy machinery. The overhanging butterfly roof consists of bamboo trusses that support bamboo purlins, with a covering of corrugated metal sheets for durability and ease of replacement in case of damage. Locally-sourced bamboo poles are also used to form the secondary façade, creating an interplay of light and shadow.
The design is based on a structural grid, and its construction is simple in execution, adapting traditional techniques. The construction process starts by clearing and flattening the site. Next, a base of tamped earth and gravel is created to protect against flooding and water infiltration. Rubble trench foundations are incorporated into this base. Then, a reinforced concrete slab gets cast in-situ, followed by the construction of rammed earth walls on top using formwork. Rib and block slabs are assembled upon them with embedded skylight openings. Their construction involves placing precast concrete beams with hollow cement blocks between them, adding steel reinforcement and pouring concrete over the assembly to create a sturdy, yet lightweight system. Rosewood windows and doors are crafted and placed at this point. Moving on to the next stage, bamboo trusses are constructed with lashing joints and stabilized upon the walls, succeeded by the adjustment of bamboo purlins that support the roof covering. The roof is then overlaid with corrugated metal sheets. Finally, the secondary facade is built with the bamboo poles linked to both the roof framing and the concrete base. The whole process can be easily carried out by the local community using regional resources and sustainable building technologies.
Interview with the team
 Can you tell us more about your team?
Can you tell us more about your team?
We are Myrto and Olga, two young architects from Greece who studied architecture at the National Technical University of Athens. From then on, we started collaborating, achieving significant milestones together. Throughout time, we created a common ground and a unified methodology for engaging with diverse socio-spatial, temporal, and environmental systems and scales. Although our paths diverged at times, our mutual admiration and respect for each other’s work, and aligned perspective on the role of architectural research and practice have always kept us connected. Kaira Looro provided us with both a challenge and an opportunity to combine our diverse expertise, share our experiences, and create a design that truly reflects our values and aspirations as practising architects.
What was your feeling when you knew you were among the top projects of the competition?
We already shared positive feelings regarding our participation in the Kaira Looro 2024 competition, as the design process was immensely fulfilling. Aware of the competition's quality and standards, we were motivated to participate and test our potential. When the results were announced, we were very excited and honored to be selected among so many talented entries. This recognition served as a validation of our hard work, creativity, and dedication to our design principles. It encouraged us to keep pushing our limits in architecture and strengthened our belief in the value of collaboration and the power of architecture to inspire and create positive change.
Can you briefly explain the concept of your project and which is the relationship between it and the women’s health?
Our project envisions the maternity centre as a sanctuary for all women in need, promoting equal access to healthcare while focusing on awareness and prevention alongside treatment. Designed not only to meet the requested hygienic standards, the care facility is both a protected and inviting space for expecting or prospective mothers. Departing from the typical rigid hospital environments of southern Senegal, the facility features a central cavity and expanded intermediate spaces that foster communication and interaction. A transparent second skin enhances privacy and comfort for the users, while green atriums serve as focal points, integrating nature to foster a healthy and soothing atmosphere. The interplay of these elements forms a cohesive composition that is both functional and sustainable. By ensuring patients and visitors feel welcomed, cared for, and inspired, the proposed maternity centre transcends its role as a medical facility, becoming a beacon of women’s health, education, and community well-being.
Which aspects of a design do you focus more during designing?
When designing, our philosophy revolves primarily around contextual integration. Especially in this case, our design decisions were mainly guided by the rural community needs, cultural traits, site and landscape characteristics, climatic conditions, and traditional construction techniques. Inspired by Senegalese vernacular architecture, we prioritized sustainable, low-tech and concise design solutions, optimizing user comfort and well-being and reducing ecological impact. At the same time, we focused on feasibility, functionality, and ergonomics while emphasizing the expansion of intermediary spaces to highlight the social function of maternal facilities, aligning with our broader contextual considerations.
How did the material choice affect your design?
Materiality significantly influenced our design, particularly in terms of viability, applicability, sustainability and aesthetics. By meticulously choosing local materials, we ensured that our design is not only architecturally sound but also environmentally and socially responsible.
Has your design been inspired by other projects in developing countries or past projects of Kaira Looro?
Our design approach is driven by a profound curiosity, drawing inspiration from various sources to create a unique composition. Our proposal has been influenced by the works of renowned architects such as Diébédo Francis Kéré and Toshiko Mori. Kéré's focus on sustainable and community-driven practices and Mori's ecologically sensitive siting strategies were fundamental principles embedded in our design. Additionally, our research on healthcare facilities in Senegal and past competition entries of Kaira Looro, has provided us with an understanding of local needs, sanitary conditions, and construction standards in Sub-Saharan Africa.
How your idea of architecture can improve health in developing countries, and how the local community concerned could perceive this architecture?
We believe that architecture can considerably improve health in developing countries by addressing key challenges, such as sanitation, access to healthcare, infrastructure needs, and environmental quality. Local communities are likely to perceive such architecture positively when it resonates with their needs, cultural values, and daily realities. Therefore, their involvement and input are considered invaluable in the design and implementation process. This collaborative approach not only enhances the effectiveness of architectural interventions but also strengthens community resilience and sustainability over time.
From your point of view, what are the responsibilities of architects in dealing with complex issues such as health’s rights in developing countries?
The responsibilities of architects extend beyond mere design and construction. As Kéré mentions: "Architecture is primarily a service to humanity." Architects have the potential to contribute significantly by leveraging spatial design as a tool to inform and educate, creating social impact and advocating for health equity and human rights. Change cannot come from a single project alone; however, one project can act as a transmitter of broader messages. User engagement is crucial in this process, ensuring that people adopt and spread the intended message.
The aim of the competition was also to improve the research on the topics of sustainable architecture with natural and recycled materials. How do you feel that contemporary architecture is approaching these topics?
Contemporary architecture is increasingly embracing sustainable practices by integrating innovative approaches that minimize environmental impact. This shift not only addresses the pressing need for eco-conscious construction but also promotes advancement in material science and construction techniques. At the same time, many valuable insights can be drawn from vernacular architecture. It’s truly inspiring to research alternative methods on how to considerably reduce ecological footprints by efficiently utilizing local means. This holistic approach supports ecological balance while promoting resilient and culturally rich built environments for future generations.
The competition registration fee was devolved to the non-profit organization Balouo Salo that helps people in disadvantage area of Senegal. How has it affected you approach to the competition?
Knowing from the beginning the charitable cause of the registration fee, we felt that simply participating allowed us to contribute to the Balouo Salo’s mission. Inevitably, this context strengthened our sense of social responsibility during the design process. In particular, we were extremely motivated to create a design that genuinely reflects the true needs of the local community.
Your prize is an internship at SBGA one of the most prestigious architecture studios around the world. Can you express your feelings about it?
We are very grateful to be given such an opportunity through the competition. We really value being able to expand our scope, exchange ideas, and interact with esteemed professionals in the field, all while experiencing personal and professional growth in a diverse, international environment like SBGA.
The aim of the competition is also to give professional opportunities to young architects with internship prize and visibility at international level, and we wish your team the best achievements for your career. How do you think you will be in next 10 years? According to you, can this award affect your future?
Exactly 10 years ago, we began studying architecture, and looking back, we could never have imagined where we are today. One thing is certain: wherever our professional paths lead us in another decade, we aim to maintain the same passion for architecture that drives us today, aspiring towards an impactful architecture with a social purpose. This award has been a great step towards this direction, yet we hope to stay current, embrace change, and approach architectural design as a multifaceted and dynamic process.