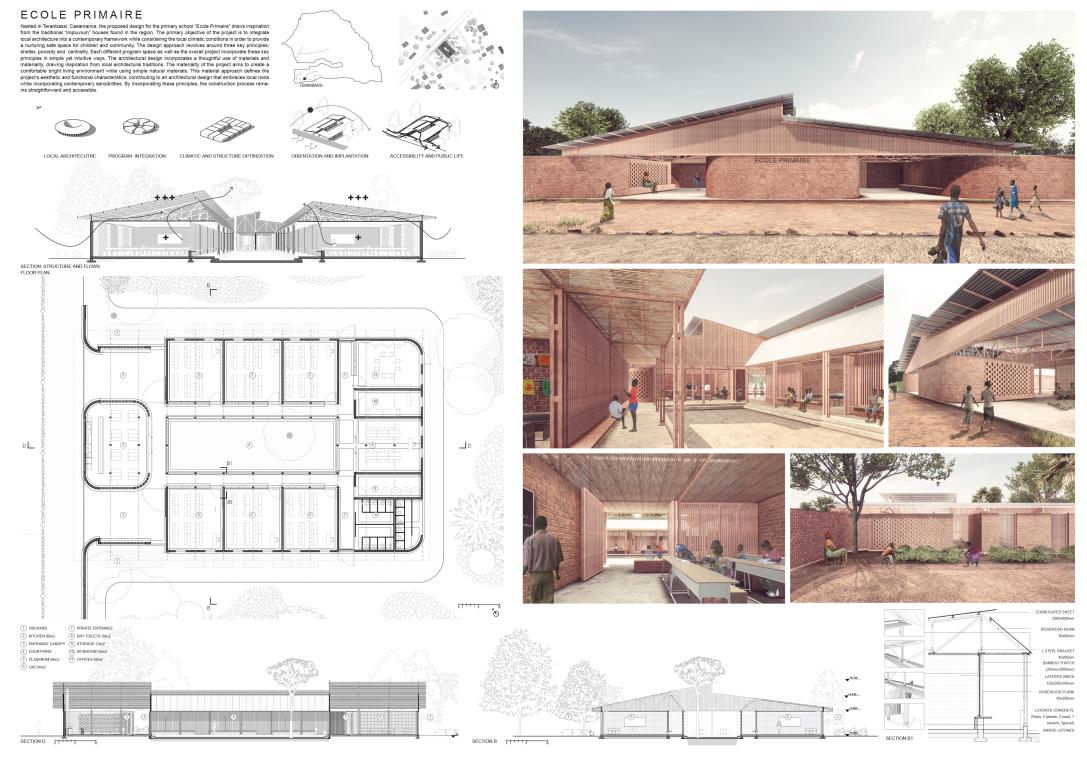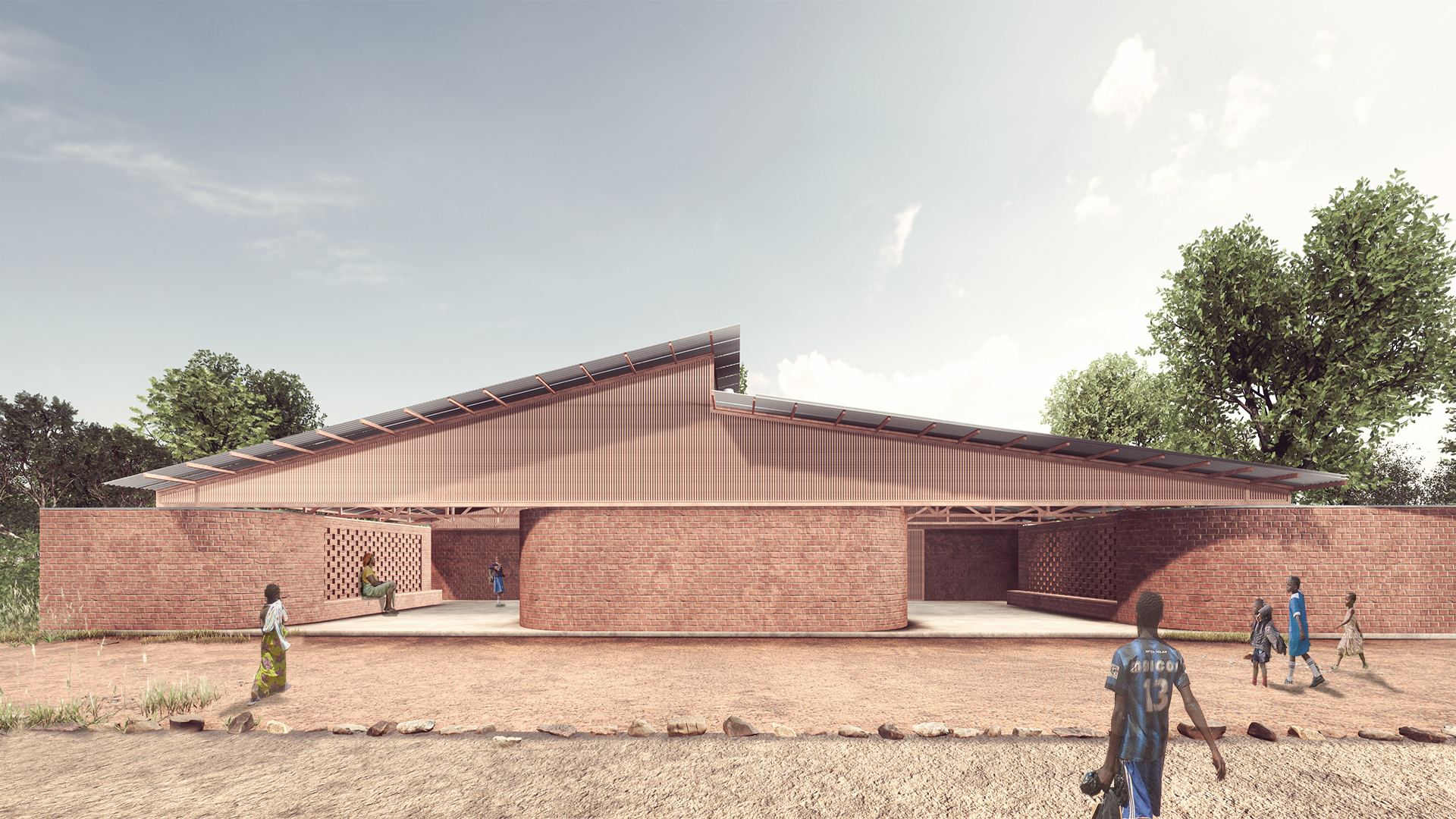TOP 50
1st Prize - 2nd Prize - 3rd Prize - Honourable Mentions - Special Mentions - Finalists - Top 50WANRUICHI0223 - UDDMDBBAN1341 - LINKAICHI0001 - ATHSHRIND2000 - BIEADRPOL3347 - PURFIQIND1212 - FLOENRARG1311 - NEWCOLENG1828 - SRIPIRSRI1994 - CHIRIGITA3108 - LIUDAITAI0321 - WEIALIBRA1234 - RANMARITA2606 - SEPYULCOL2023 - SOLMICITA1497 - VELRUBCOL2023 - PISMUNTHA1993 - SHUXIECAN2023 - WLODOMPOL0611 - GLIVLAFRA0501 -
WANRUICHI0223
Project by: Ruiqi Wang, Rouyi Wang, Jiaxin Yufrom China

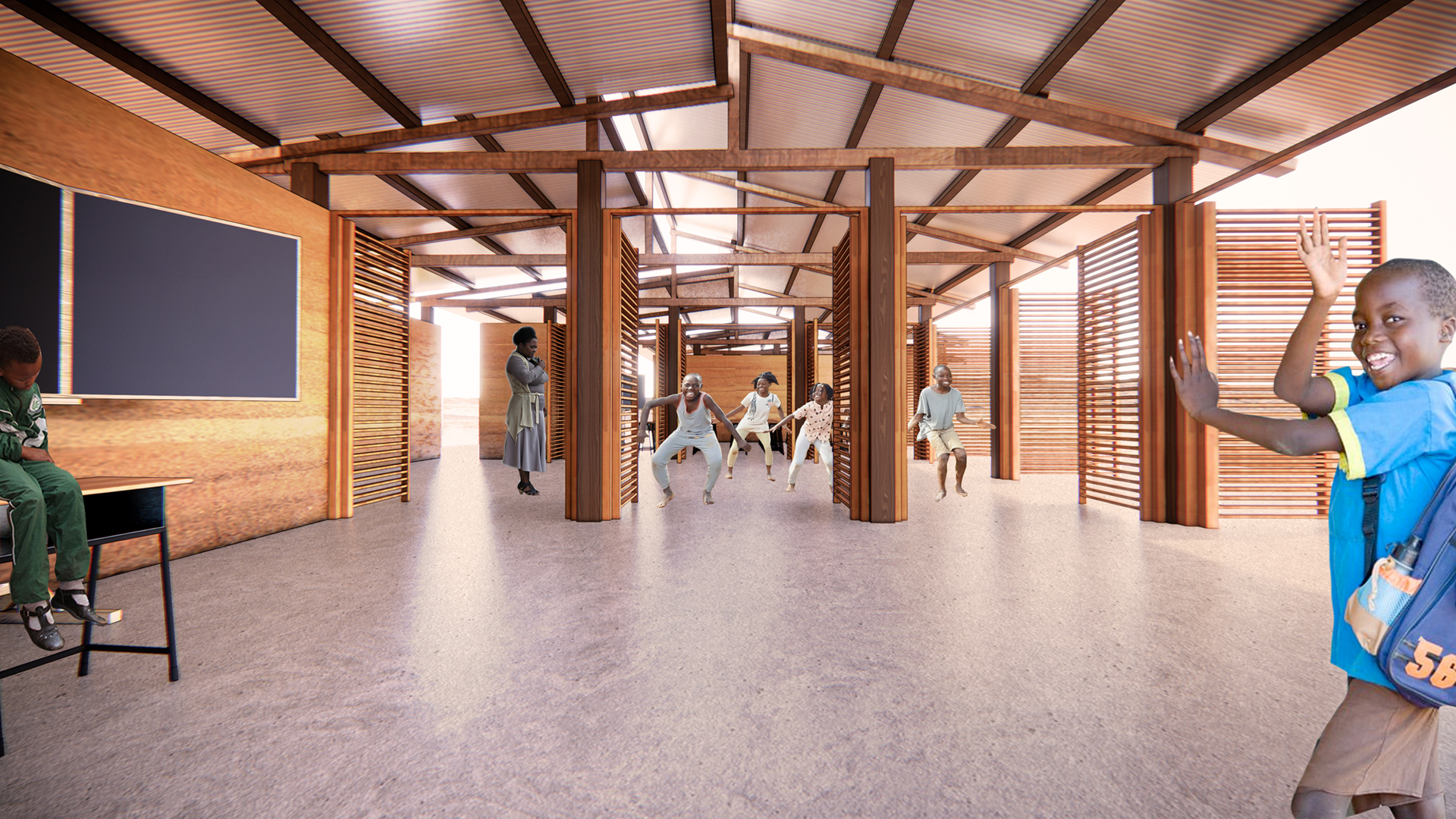
Concept design
The design concept for this primary school stems from the distinction and interplay between indoor and outdoor free spaces, demonstrating its potential and possibilities that extend beyond teaching in a unique way. By arranging and enclosing architectural masses, different free spaces are created that are independent and interconnected. Different areas facilitate different activities, transforming this primary school not only into a learning institution but also a community hub. This design becomes a model that can be applied to any location in the area, stimulating local vitality centered around the primary school and children's areas. The entire architectural model is divided into three sections. The first section is the classroom area, where six classrooms are arranged in a "staircase" layout and interconnected by a central laboratory and a public activity area. Notably, the opening and closing of wooden lattice partitions can transform three independent spaces into one large, versatile area. The second section consists of the dining hall and staff area. The third section is the bathroom area, the entrances to which have been placed outside the courtyard to address ventilation issues and to potentially serve other residents. With adaptability and human-centered design in mind, the three components can form a courtyard at flexible angles, with the size of the courtyard determined based on needs and site conditions.UDDMDBBAN1341
Project by: MD BORHAN UDDIN, KANIZ HUMAYRA, MD MARIFUL HASSAN, FOUZIA MAHBOOB, BABUL HOSSAINfrom Bangladesh
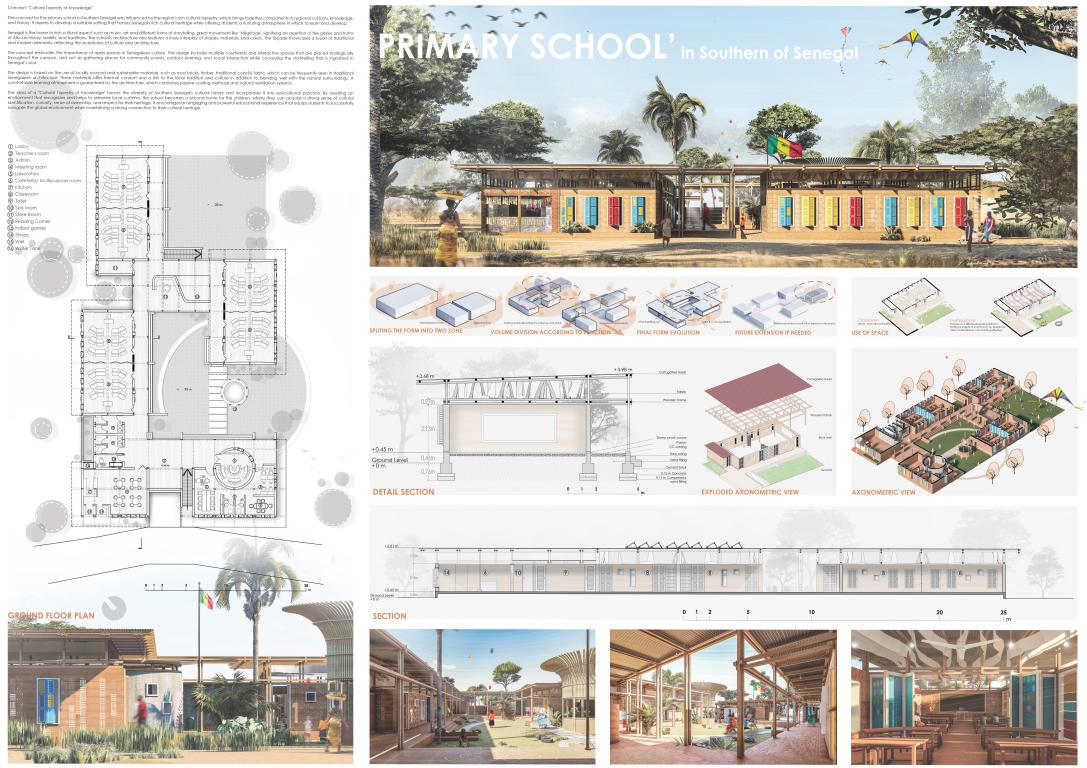
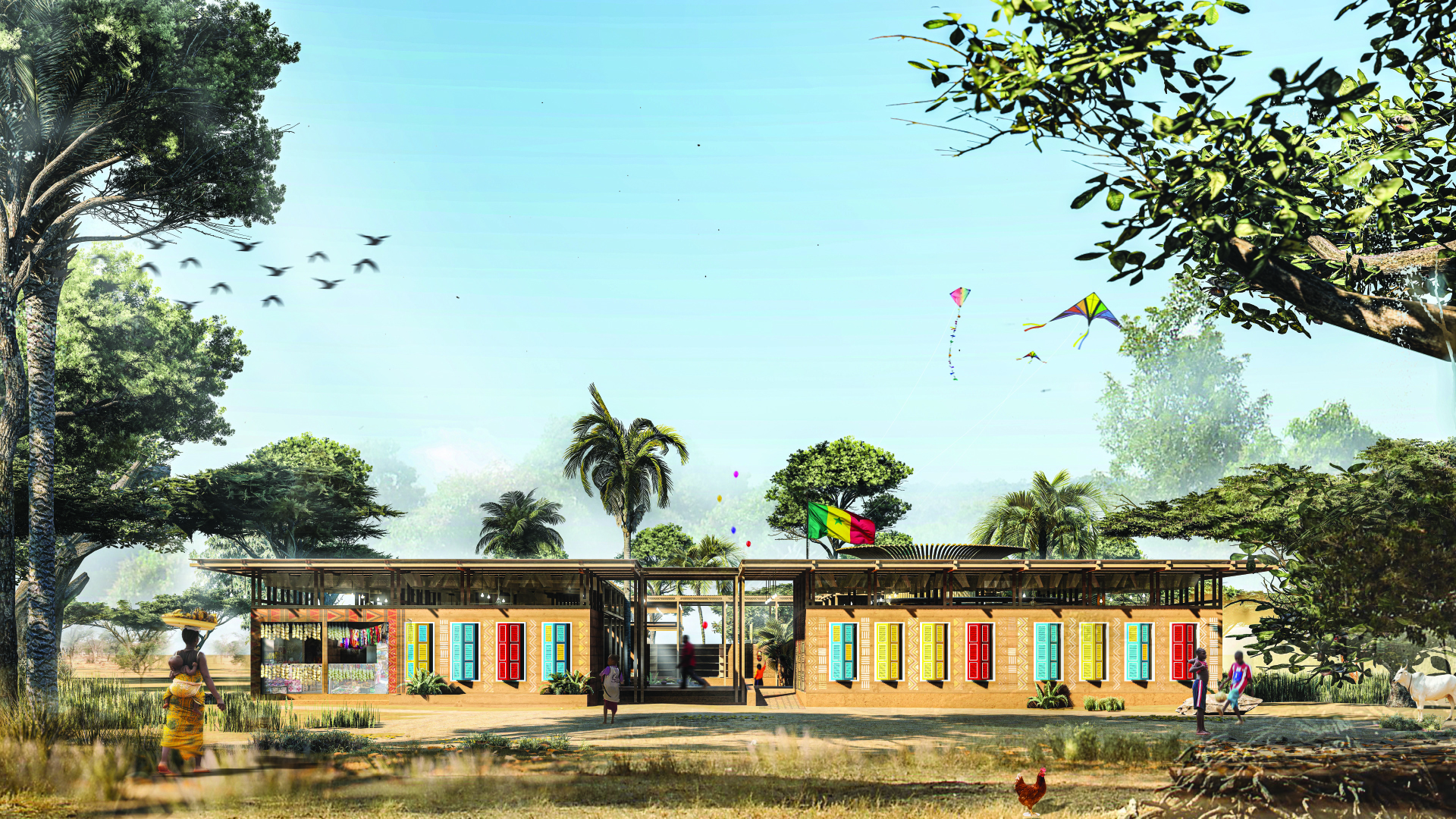
Concept design
This project is located in Tindaba , a village in the Sedhiou Region of southern Senegal. In the Senegalese custom, primary education starts at the age of 6 and lasts 6 years. These years shape the upcoming future for the children and their further interest in the continuation of the study. But according to research and observation, enrollment in secondary school, and the average number of years in school are found to be significantly low. The reason lies in the lack of access to quality and relevant education, low attendance, opportunity, insecurity, the practice of getting children to start working illegally and having to take certain responsibilities of the household at an early age. This design aims at addressing these issues and finding solutions by making policy level decisions and creating a space for children as well as for their guardians and families. The design uses open plan components to promote transparency, flexibility, adaptability and accepting of expansion. The school is divided into two major zones: the administrative and utility area at the front, and the learning area at the back. The administrative zone accommodates a teacher's office, administration, a staff meeting room, a sick room and storage facilities. The utility area provides separate toilets for male, female students and teachers, a canteen, a laboratory etc. The learning zone consists of three modules, each containing two classrooms. This modular design allows for future expansion or reduction based on the needs of the school. The wall between two classrooms in a module is a foldable partition that can be removed and the whole space can be used as a multipurpose room if necessary. There is also an open library and indoor games facility to enhance the psychological growth and wellbeing of the students. The total built area is approximately 644 sqm. The classroom modules are tied up incorporating small gardens and courtyards in between. It promotes openness and maximizes natural light while encouraging creative engagement among students. There’s an introverted open courtyard that brings the greenery of the outer environment inside the space. In these spaces, students will receive training in different fields, including farming, handicrafts, vigorous physical activity, and so on. Along with academic knowledge, these will help children develop various life skills. As a result, students will spend a substantial amount of their days here and own this place as their second home. Africa in general is recognized for having an extremely hot, arid climate with little water supplies. Rainwater collection and consumption is a viable alternative to reduce water scarcity in Senegal. To reduce water scarcity while maximizing the value of rain water, a shaded well is built into the school. A bamboo installation representing the baobab tree, a cultural landmark in Senegal, is designed in the heart of the well, through which rainwater will flow and be stored in the well. Kaira Looro Architecture Competition Primary School The school serves as both an educational facility and a community center. It can be a The school serves as both an educational facility and a community center. It can be a potential skill development platform, hosting a variety of events such aspotential skill development platform, hosting a variety of events such as-- workshops, open workshops, open marketplaces, community gatherings and learning points. The women and children of the marketplaces, community gatherings and learning points. The women and children of the locality will be given various vocational training according to age group. There are two shops locality will be given various vocational training according to age group. There are two shops incorporated into the design that are accessible from the outside and will sell handmade incorporated into the design that are accessible from the outside and will sell handmade products made by the students, to make the institution not just a school but a place that products made by the students, to make the institution not just a school but a place that community owns. In the process, the school provides a platform for the villagers to engage in community owns. In the process, the school provides a platform for the villagers to engage in productive activities that will help generate revenue for the overall economy of the village.productive activities that will help generate revenue for the overall economy of the village.LINKAICHI0001
Project by: Kai Lin, Yufan Liang, Yaqiong Chen, Zhiyan Fang, Zhangfrom China
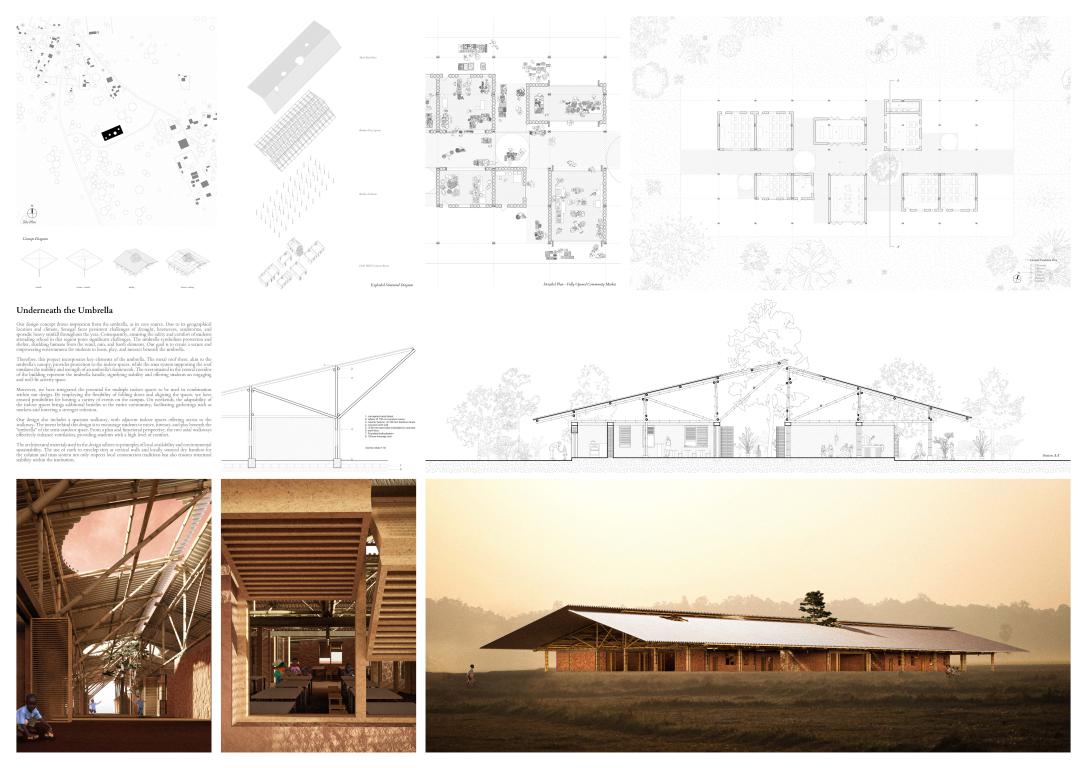
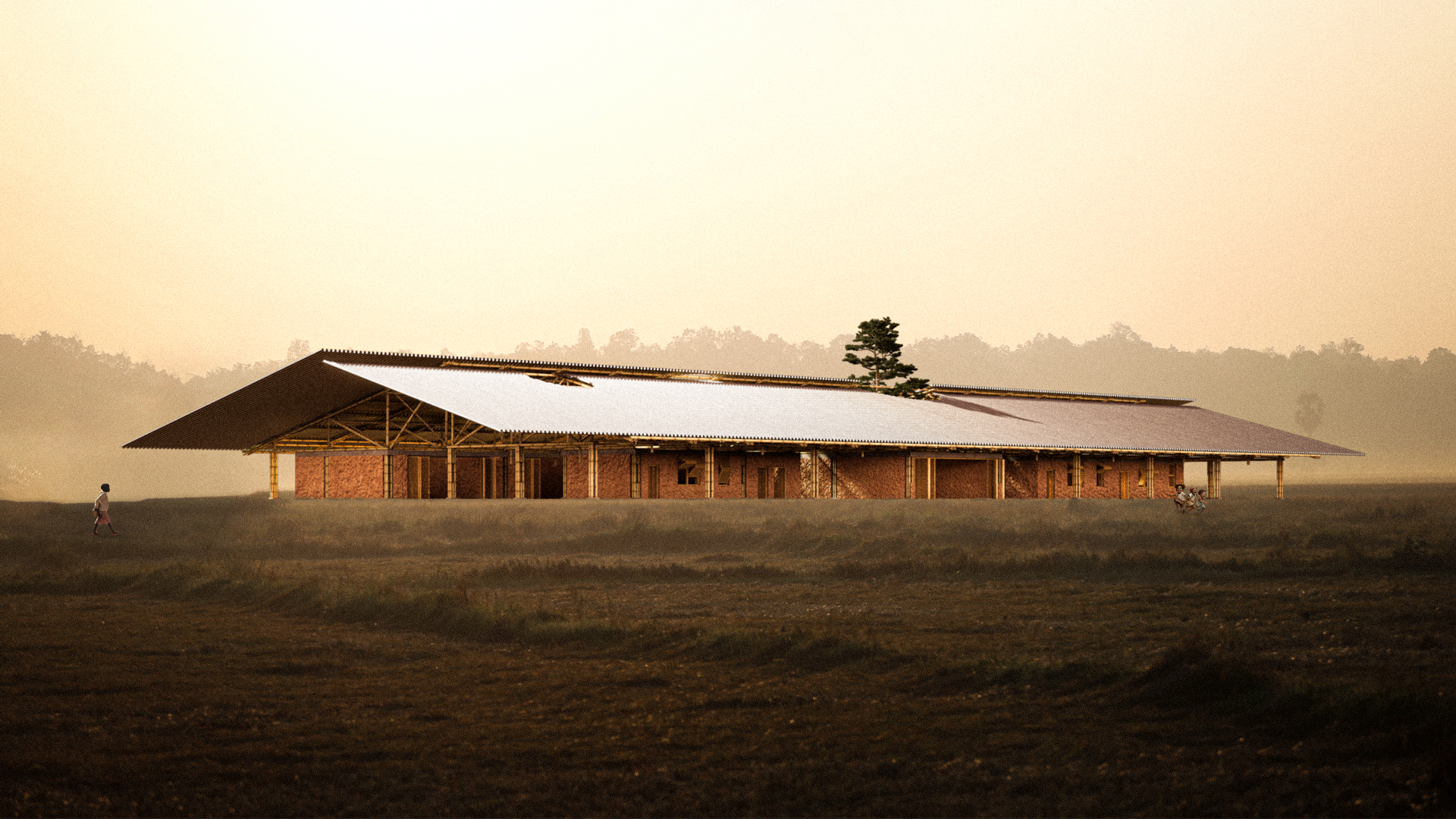
ATHSHRIND2000
Project by: Shruti Athavale, Yulia Kolosyanko, Alexandra Shilovafrom India
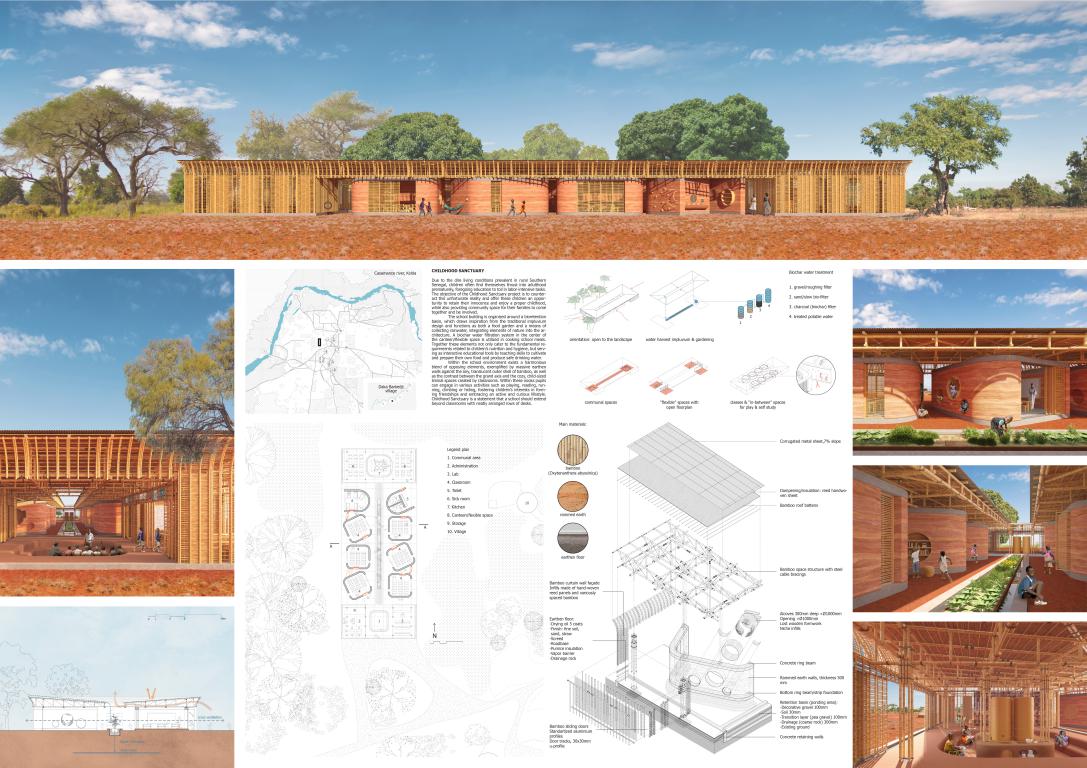
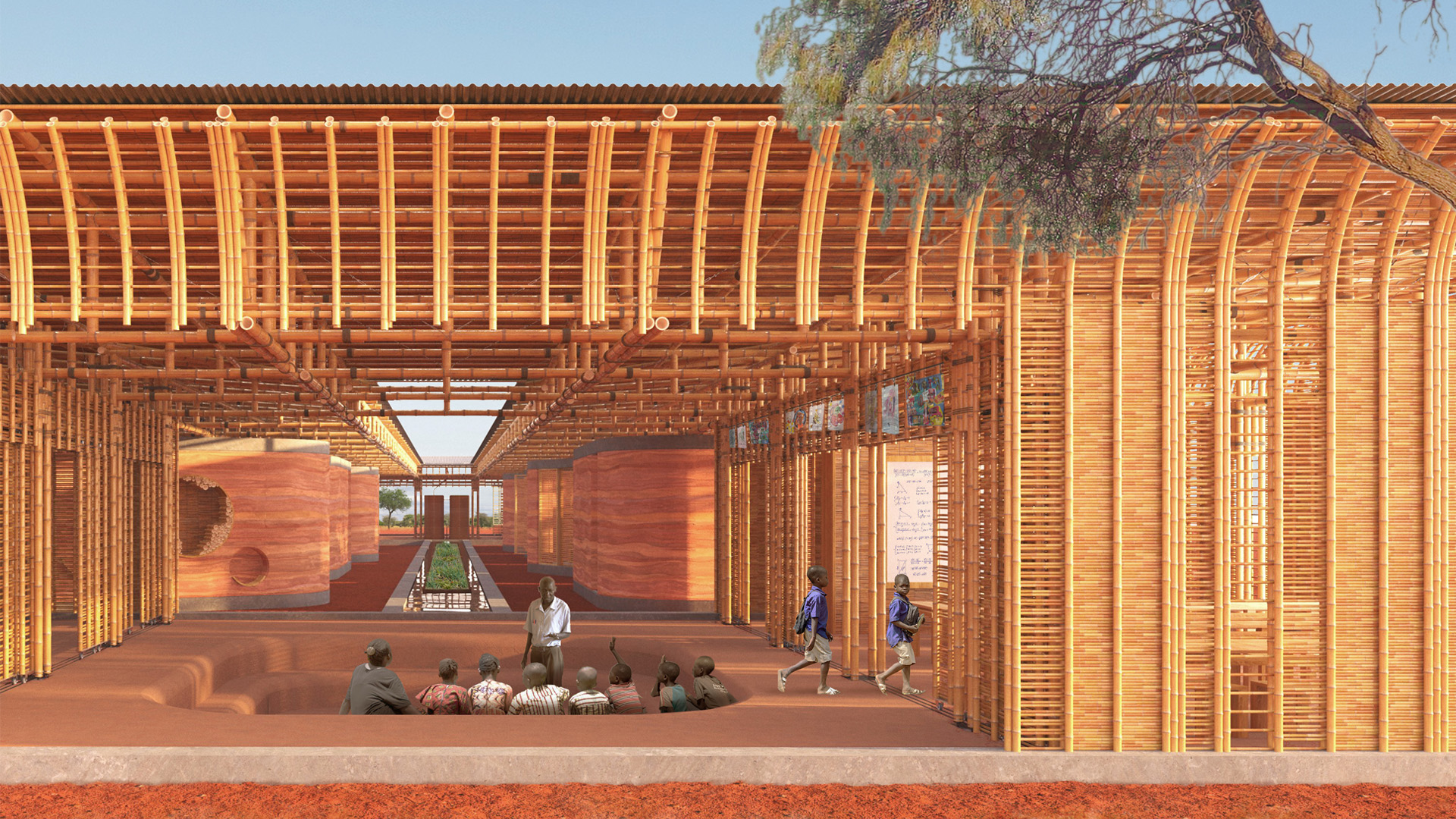
Concept design
Due to the dire living conditions prevalent in rural Southern Senegal, children often find themselves thrust into adulthood prematurely, foregoing education to toil in labor-intensive tasks. The objective of the Childhood Sanctuary project is to counteract this unfortunate reality and offer these children an opportunity to retain their innocence and enjoy a proper childhood, while also providing community space for their families to come together and be involved. The building stands wide against the landscape, yet seamlessly merges with nature through its predominant use of two locally sourced materials: earth and bamboo. The rammed earth walls incorporate the tones and hues of the surrounding savanna while the vertically oriented bamboo façade imitates the trunks of tree patches, found near the river Casamance. The gaps in the façade panels, resembling branches, along with the cantilevered roof, offer shelter from the blazing sun, reminiscent of a protective canopy. The large entrance welcomes the visitor from the main road, however the extraverted space achieved through numerous openings and large sliding doors can be accessed from all directions and perspectives. The elongated floor plan includes two versatile community spaces: a "head" area offering various functions such as administration, studying, storage, and meetings, and a "tail" section serving as a canteen. These areas are connected by a central spine, along which classrooms are rotated playfully, and the entire structure is enveloped by a transparent façade, resembling a box. The school space is organized around a bioretention basin, which draws inspiration from the traditional impluvium design and functions as both a food garden and a means of collecting rainwater, further integrating elements of nature into the architecture. A biochar water filtration system in the center of the canteen/flexible space is utilized in cooking school meals. Together these elements not only cater to the fundamental requirements related to children’s nutrition and hygiene, but serving as interactive educational tools by teaching skills to cultivate and prepare their own food and produce safe drinking water. As an essential aesthetic principle, within the school environment exists a harmonious blend of opposing elements, exemplified by massive earthen walls against the airy, translucent outer shell of bamboo, as well as the contrast between the grand axis and the cozy, child-sized liminal spaces created by classrooms. Within these nooks pupils can engage in various activities such as playing, reading, running, climbing or hiding, fostering children’s interests in forming friendships, playing, and embracing an active and curious lifestyle. The design embraces the handmade nature of the school, created by locals from local materials and with low pre-existing building skills by introducing sculptural elements. Large irregular kitchen counter bearing the water filtrating barrels with integrated traditional smokeless stove is a testament to this as the centerpiece in the most community-oriented room: the canteen. Here is where villagers gather around the hearth on the large earthen steps to cook, converse and take care of the children. Furthermore, a similar sculptural stepped recession exists in the administrative part near the entrée area, offering space for gatherings, activities, and parent-teacher meetings. Throughout the building, handcrafted details such as the grand cob sculpted sink, rope-tied roof structure, and hand-woven reed mats exemplify the personality of the local artisans and connect the project with the rural Senegalese culture. Childhood Sanctuary is a statement that a school should extend beyond classrooms with neatly arranged rows of desks. Instead, it should foster children's interests in forming friendships, playing, and embracing an active and curious lifestyle while providing safe and welcoming space for children and the involved community.BIEADRPOL3347
Project by: Adrianna Bielecka, Daniel Mączak, Krzysztof Reczulskifrom Poland
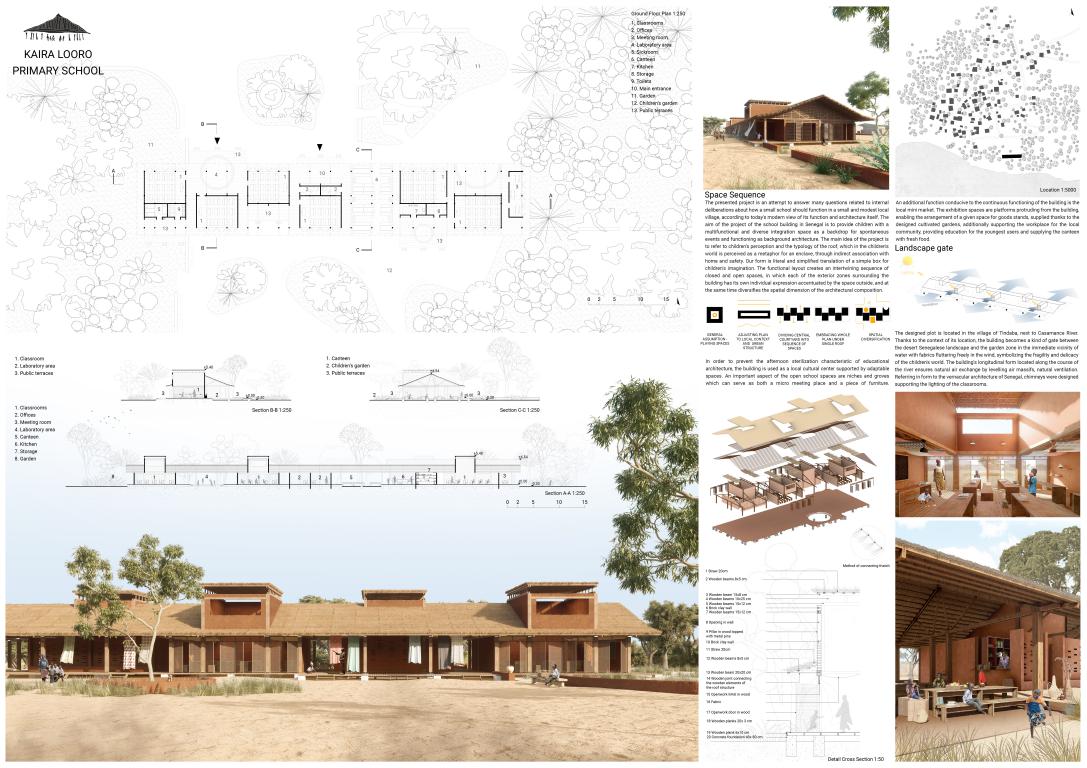
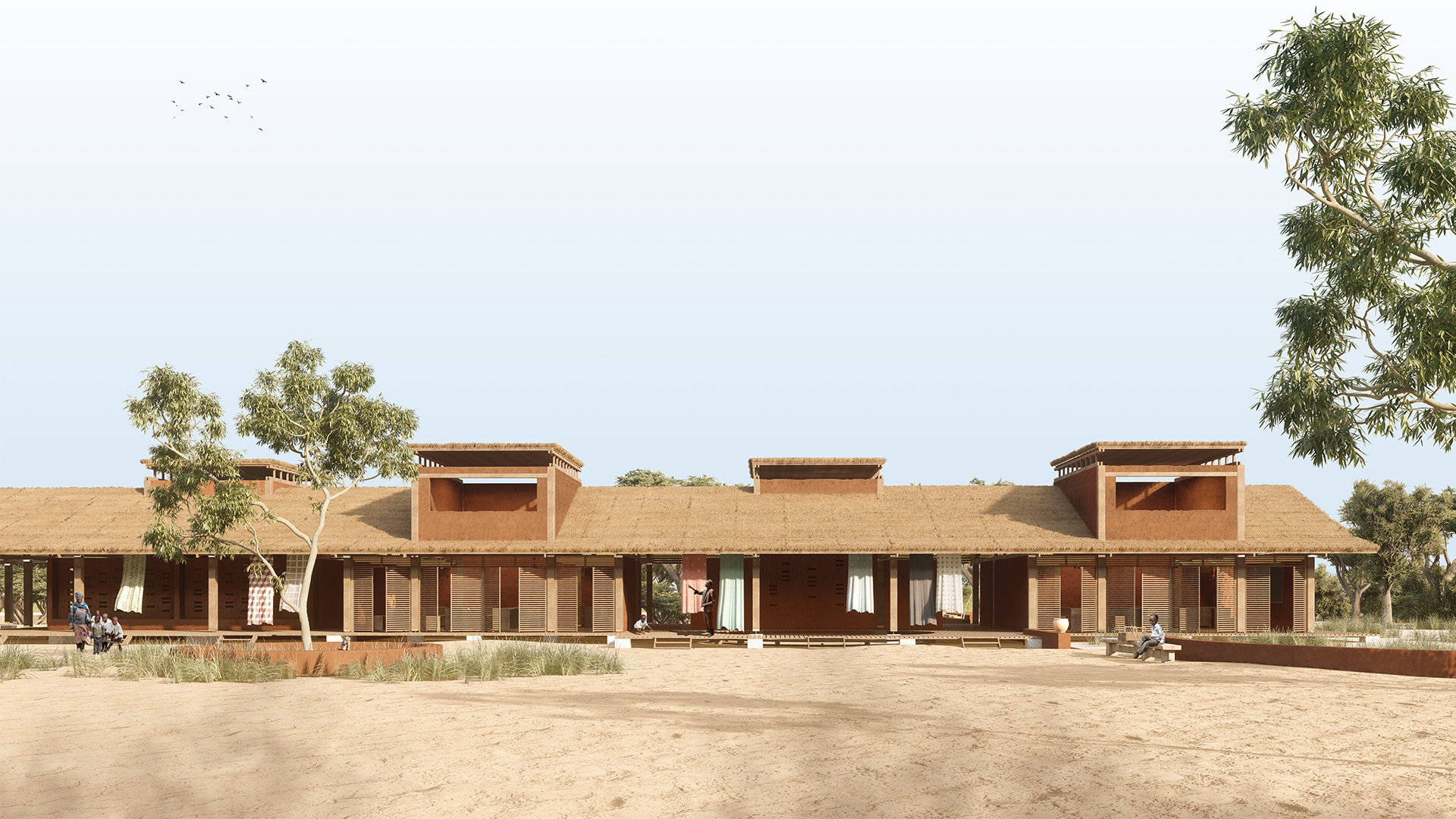
Concept design
The presented project is an attempt to answer many questions related to internal deliberations about how a small school should function in a small and modest local village, according to today's modern view of its function and architecture itself. The aim of the project of the school building in Senegal is to provide children with a multifunctional and diverse integration space as a backdrop for spontaneous events and functioning as background architecture. The entire space is maintained in a neutral and ascetic tone. The main idea of the project is to refer to children's perception and the typology of the roof, which in the children's world is perceived as a metaphor for an enclave, through indirect association with home and safety. Probably each of us remembers building all kinds of shelters or canopies from various types of objects and materials at hand when we were young. Our form is literal and simplified translation of these observations into architecture, a simple box for children's imagination, because a child does not need sublime, non-laconic forms to develop. All they need is a little space and a floor. The designed plot is located in the village of Tindaba, next to a natural water reservoir - the Casamance River. The non-obvious choice of the plot was designed to take advantage of the possibilities inherent in the surroundings and the use of its landscape. Thanks to the context of its location, the building becomes a kind of gate between the desert Senegalese landscape and the garden zone in the immediate vicinity of water with fabrics fluttering freely in the wind, symbolizing the fragility and delicacy of the children's world. The building's longitudinal form located along the course of the river ensures natural air exchange by levelling air massifs, natural ventilation. Referring in form to the vernacular architecture of Senegal, chimneys were designed on the roof, supporting the lighting of the classrooms. The functional layout creates an intertwining sequence of closed and open spaces, in which each of the exterior zones surrounding the building has its own individual expression accentuated by the space outside, and at the same time diversifies the spatial dimension of the architectural composition. The whole layout was based on the canteen functioning in the center – the heart of the building, where both students and outsiders can, in addition to food, express their thoughts, talk and integrate with each other. In order to prevent the afternoon sterilization characteristic of educational architecture, the building is used in the evenings as a local cultural center supported by adaptable spaces, which include an open laboratory space, forming a school forum of sorts, allowing for various activities both for students during school hours, as well as for the community as a space for neighborhood gatherings or prayer. An important aspect of the open school spaces are niches and groves which can serve as both a micro meeting place for students and a piece of furniture, housing all kinds of toys, books or elements serving the life of the school. An additional function conducive to the continuous functioning of the building is the local mini market. The exhibition spaces are platforms protruding from the building, enabling the arrangement of a given space for goods stands, supplied thanks to the designed cultivated gardens, additionally supporting the workplace for the local community, providing education for the youngest users and supplying the canteen with fresh food. The project creates an innovative and open space based on the local context through invoking local architectural tradition. This is done using local materials along with a new form of school drawn from multifaceted analyses.PURFIQIND1212
Project by: Fiqih Purnamafrom Indonesia
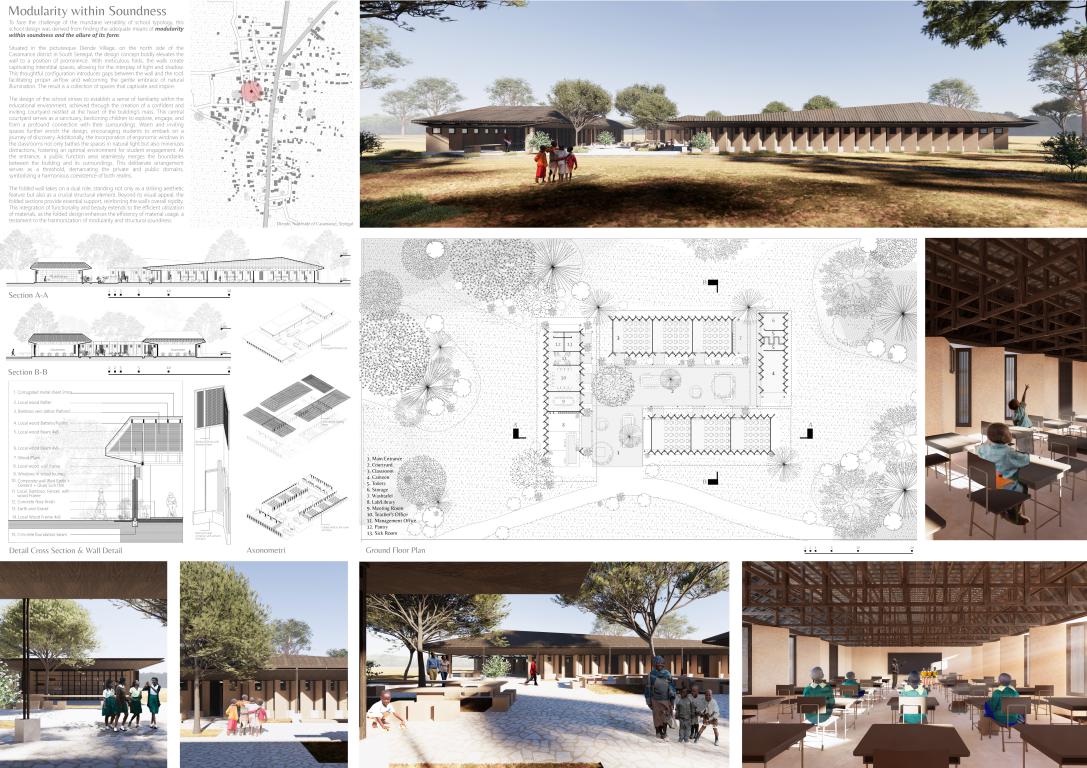
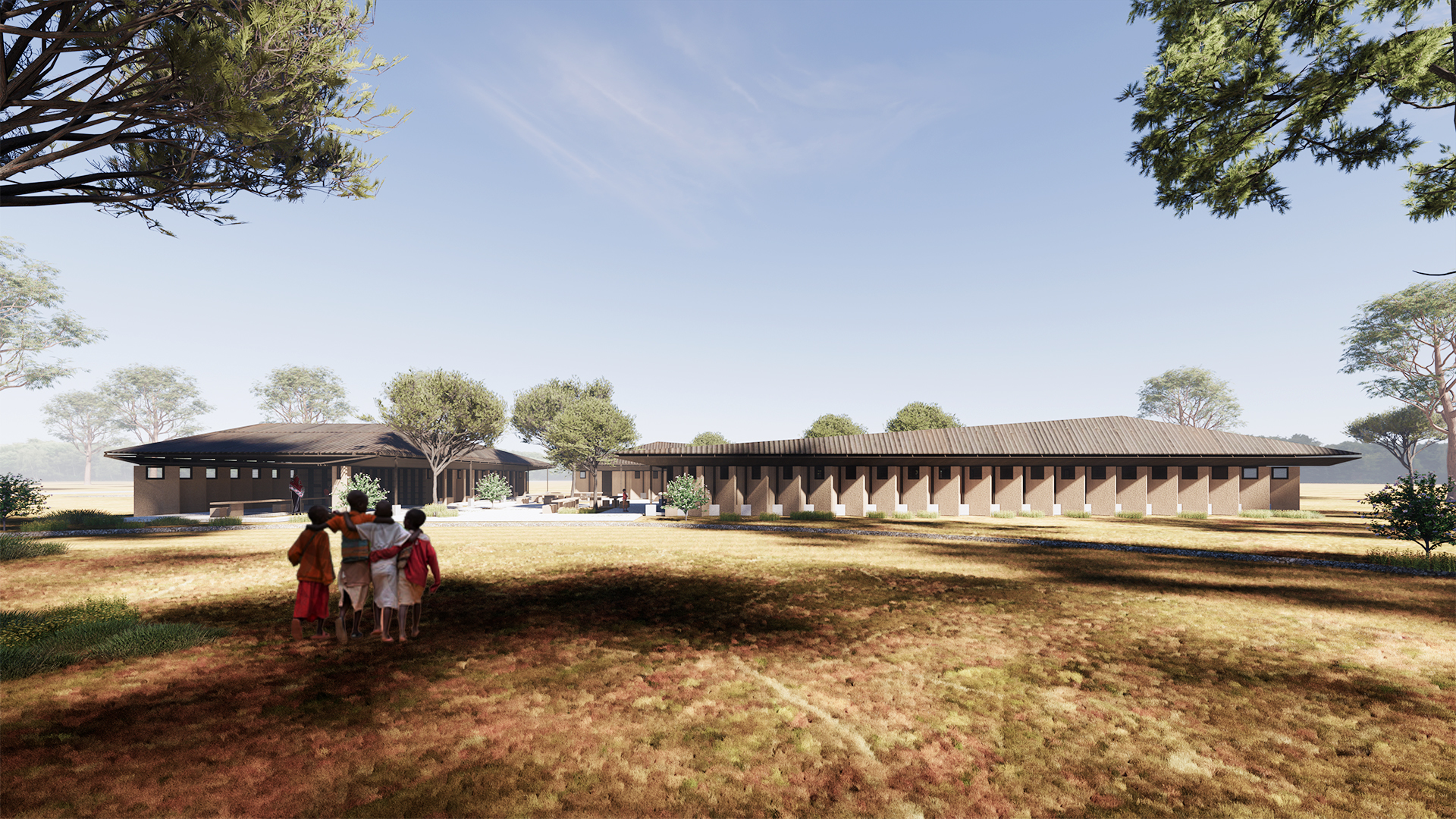
Concept design
To face the challenge of the mundane versatility of school typology, this school design was derived from finding the adequate means of modularity within soundness and the allure of its form. Situated in the picturesque Diende Village, on the north side of the Casamance district in South Senegal, the design concept boldly elevates the wall to a position of prominence. With meticulous folds, the walls create captivating interstitial spaces, allowing for the interplay of light and shadow. This thoughtful configuration introduces gaps between the wall and the roof, facilitating proper airflow and welcoming the gentle embrace of natural illumination. The result is a collection of spaces that captivate and inspire. The design of the school strives to establish a sense of familiarity within the educational environment, achieved through the creation of a confident and inviting courtyard nestled at the heart of the building's mass. This central courtyard serves as a sanctuary, beckoning children to explore, engage, and form a profound connection with their surroundings. Warm and inviting spaces further enrich the design, encouraging students to embark on a journey of discovery. Additionally, the incorporation of ergonomic windows in the classrooms not only bathes the spaces in natural light but also minimizes distractions, fostering an optimal environment for student engagement. At the entrance, a public function area seamlessly merges the boundaries between the building and its surroundings. This deliberate arrangement serves as a threshold, demarcating the private and public domains, symbolizing a harmonious coexistence of both realms. The folded wall takes on a dual role, standing not only as a striking aesthetic feature but also as a crucial structural element. Beyond its visual appeal, the folded sections provide essential support, reinforcing the wall's overall rigidity. This integration of functionality and beauty extends to the efficient utilization of materials, as the folded design enhances the efficiency of material usage, a testament to the harmonization of modularity and structural soundness.FLOENRARG1311
Project by: Enrique Saul Nazareno, Flores hernan rios, Martin Constantino Bravifrom Argentina
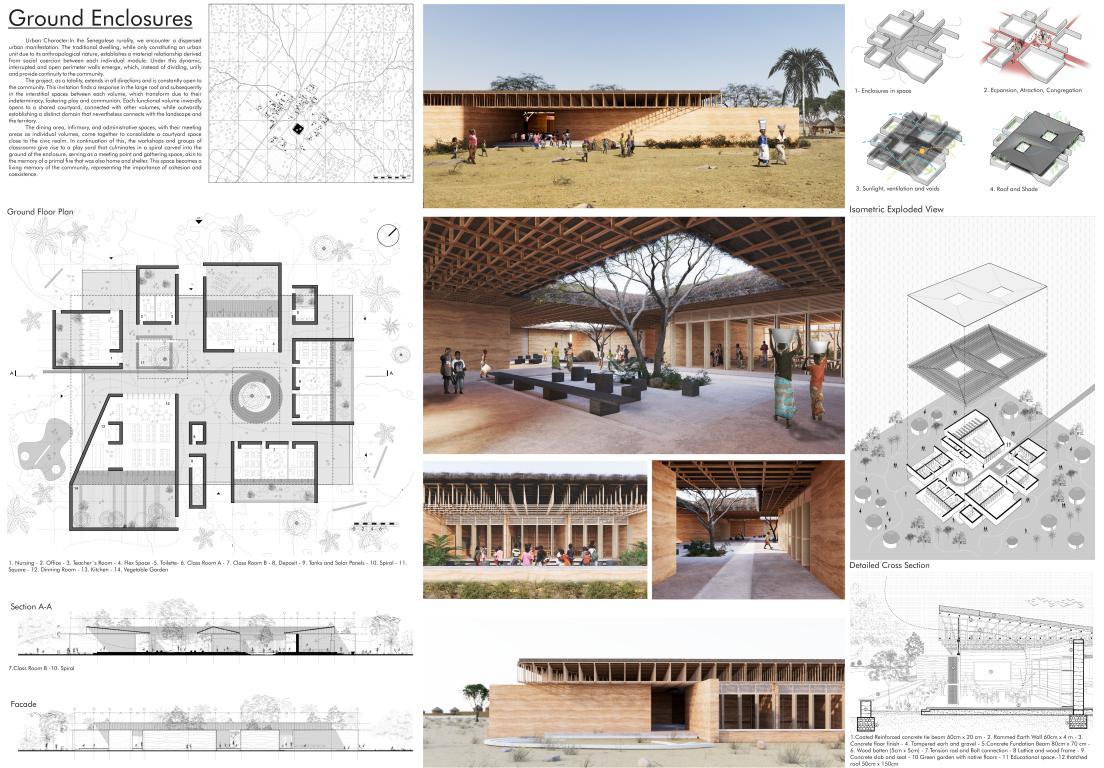
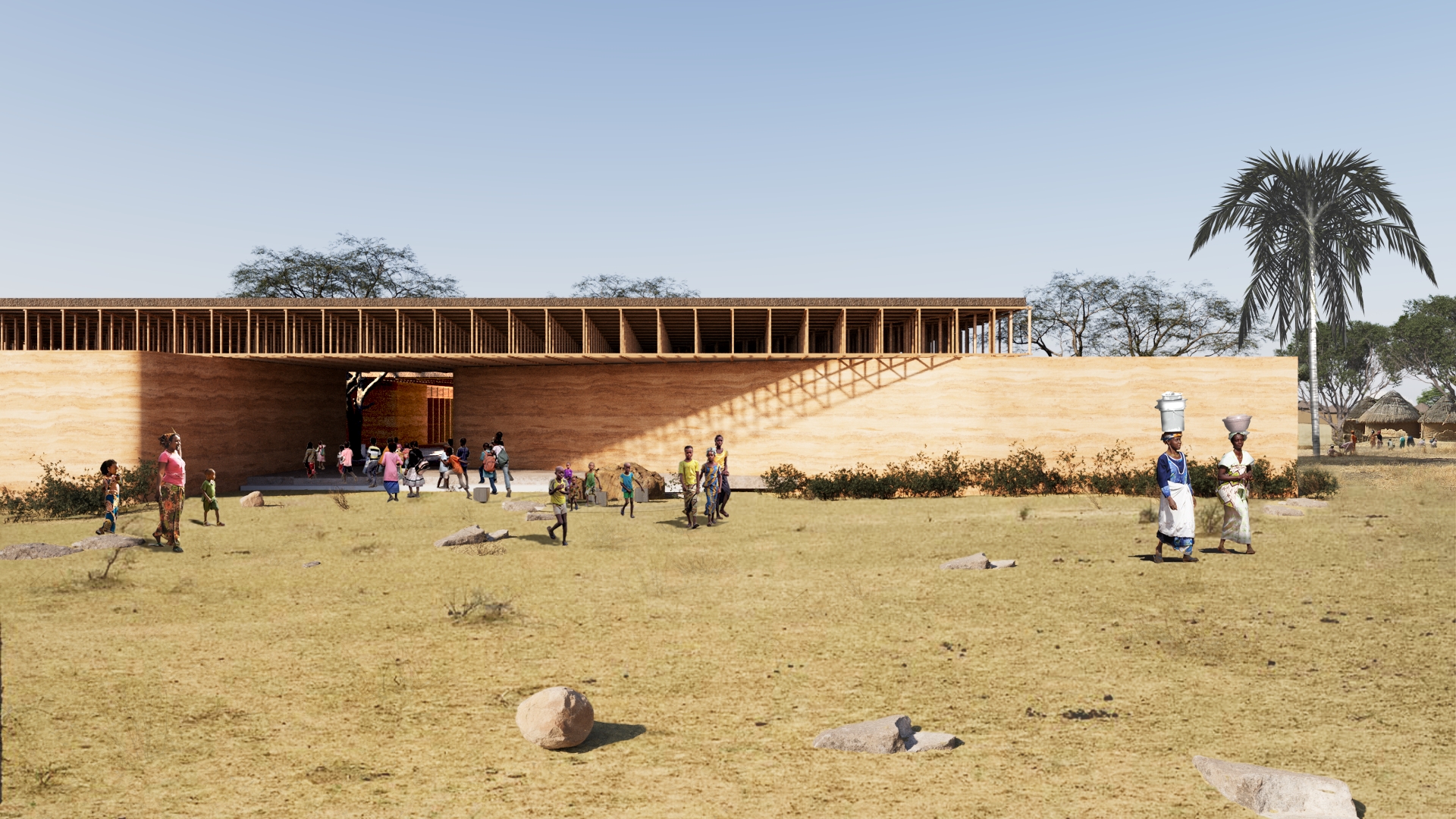
Concept design
Urban Character:In the Senegalese rurality, we encounter a dispersed urban manifestation. The traditional dwelling, while only constituting an urban unit due to its anthropological nature, establishes a material relationship derived from social coercion between each individual module. Under this dynamic, interrupted and open perimeter walls emerge, which, instead of dividing, unify and provide continuity to the community. Anthropology of Technique: From a close perspective, the technical and technological character of local vernacular architecture leads us to consider that the material manifestations such as the dwelling, enclosure, and village are a continuation of the individual (who is also plural). The relationships established between the dwellings and their inhabitants are reciprocal, nurturing the object in the same way as all living things are nurtured. Based on these premises, the approach seeks to enhance all aspects of the local material culture. The earth wall becomes a continuity with the village and the territory, generating an enclosure that is not just a private space but also a communal moment. The thatched roof serves as a unifying element, a lattice and a tree that provides shade, a place of refuge. Its wooden structure, modular and of low section, in its reproduction, recalls the value of unity between each part and the whole. The Project: The project, as a totality, extends in all directions and is constantly open to the community. This invitation finds a response in the large roof and subsequently in the interstitial spaces between each volume, which transform due to their indeterminacy, fostering play and communion. Each functional volume inwardly opens to a shared courtyard, connected with other volumes, while outwardly establishing a distinct domain that nevertheless connects with the landscape and the territory. The Connection: The dining area, infirmary, and administrative spaces, with their meeting areas as individual volumes, come together to consolidate a courtyard space close to the civic realm. In continuation of this, the workshops and groups of classrooms give rise to a play yard that culminates in a spiral carved into the ground of the enclosure, serving as a meeting point and gathering space, akin to the memory of a primal fire that was also home and shelter. This space becomes a living memory of the community, representing the importance of cohesion and coexistence. Finally in the context of Senegalese rurality, local vernacular architecture exhibits a dispersed urban character. The material relationships between individual modules create a sense of unity rather than division. This approach emphasizes the reciprocity between dwellings and their inhabitants, nurturing the built environment as an integral part of the living community. The project as a whole embraces communal spaces, connecting with the landscape and fostering a sense of togetherness. The design reflects the essence of the local culture and highlights the significance of cohesion and shared experiences.NEWCOLENG1828
Project by: Colton Newburyfrom UK
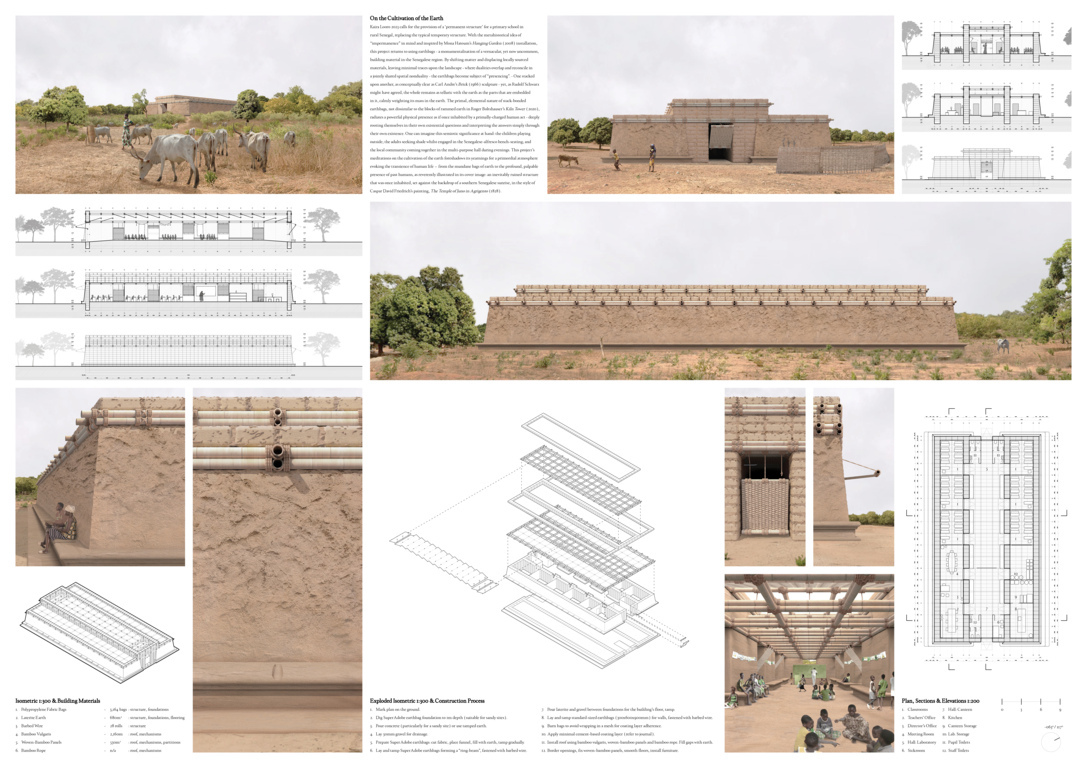
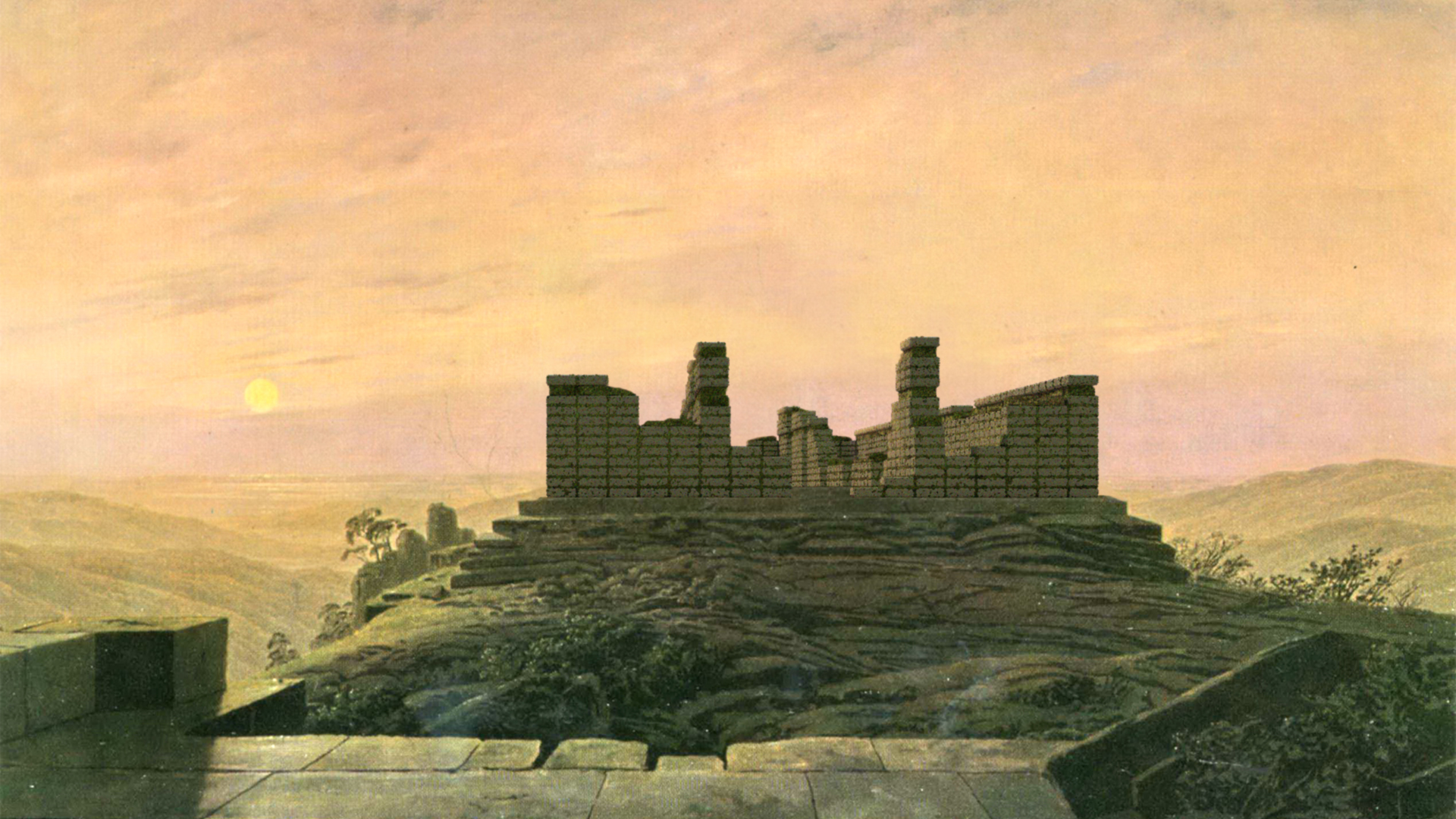
Concept design
This project serves as a framework to guide future neighbouring projects, neglecting the homogenous impacts of urban globalisation and nurturing the identity of rural contexts. While remaining rooted in this framework, these projects would benefit from a certain freedom of organic occurrences, which is not exhaustive. For instance, the proposed outdoor seating could be shaded by future neighbouring structures, following the common practice of narrow passages found in rural Senegal, or by spontaneously built canopies. The aim is that the place is organically constructed, driven by the needs of the locals yet guided by this framework which devises a cohesive grammar of harmonised materials and techniques. It plants the seed for a place of architecture where the acquired craftsmanship and building knowledge remains within the community, encouraging employment. Through innovations, it proves to reuse indigenous natural materials and employs unskilled, low-cost construction. Moreover, particularly for this project, it supports underprivileged children to realise their full potential. By withstanding contemporary challenges, social and environmental sustainability; addressing the spiritual and cultural needs of its society; and stimulating a primordial place of identity, it attends to the existing sense of community and belonging. Drawing heavily on ancient vernacular knowledge, this is a contemporary architecture rooted in primitive origins.SRIPIRSRI1994
Project by: Piranavan Srithar,Ranmini Herathfrom Srilanka
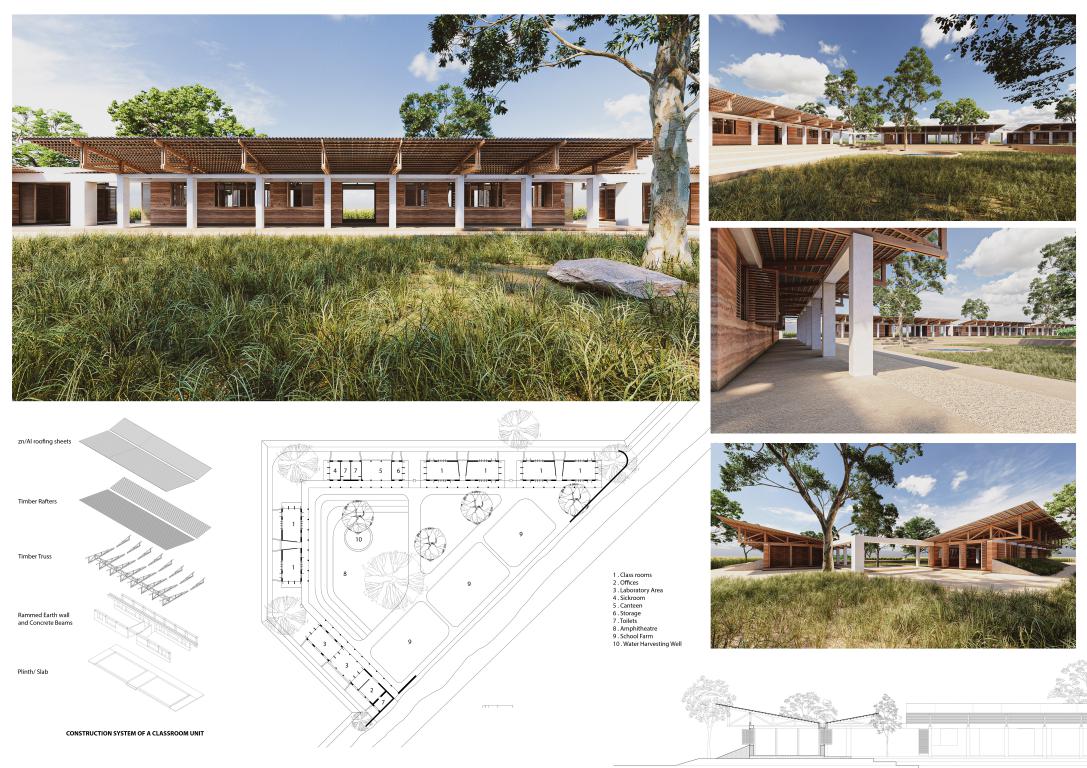
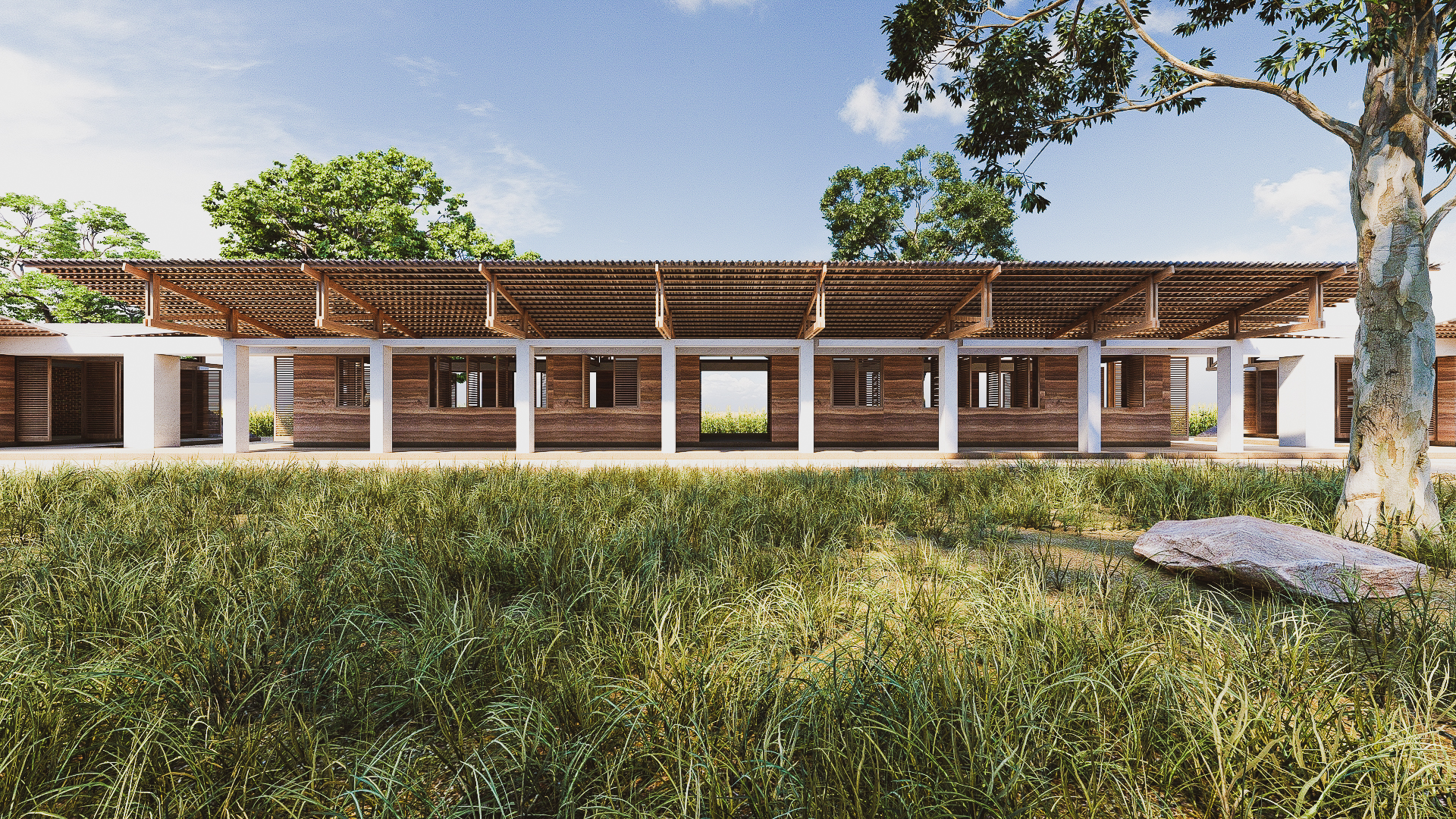
Concept design
Inspired by the fertile lands and agricultural potential of the flat terrain in Senegal, the design concept revolves around the idea of incorporating agricultural practices within the school, which shall foster self-sufficiency, food security and increase nutrition among young children. This approach recognizes that a well-nourished community is essential for optimal learning and development. Therefore, the school site should ideally be located in the centre of an Agricultural district, where it can provide a transformative educational environment which revolves around agricultural systems to positively impacts the lives of children from a young age. Furthermore, this close proximity creates an interactive space where the community members and children can naturally interact, which adds an extra layer of security to ensure their safety and fosters a supportive learning environment. At the core of the design is a simple linear structure that provides a clear and organized spatial arrangement. To ensure adaptability and ease of construction on any site, the design adopts a sense of modularity, which allows for flexibility in layout. The linear layout is complemented by two solid load-bearing rammed earth walls that provide stability and support to the structure. These walls allow for uninterrupted and spacious interiors. The trusses are engineered to span large areas, further contributing to the flexibility of the spaces. This design choice enables different furniture arrangements, accommodating diverse teaching methods and promoting an engaging learning environment. Each unit is designed with a corridor space, which acts as an intermediary zone. This additional space facilitates smooth transitions between classrooms, encourages collaborative activities, and provides areas for informal learning and socializing, making it an integral part of the learning experience, promoting connectivity and a sense of belonging for the students. The design utilizes locally available materials to reduce dependency on external resources and uses construction technologies that are evolved from local building methods, enabling the school to be constructed without complex machinery. This also empowers the community by fostering community upskilling. Recognizing the pressing issue of limited access to water, the design incorporates a simple solution for rainwater harvesting. By adding a large span butterfly roof capturing and utilizing rainwater, especially during seasons of low rainfall, it ensures a reliable water supply for various purposes, including irrigation, and meeting the demands of the school community. The amphitheatre is a multipurpose space that serves as a playground for the children during recess, a venue for community events and performances, and a platform for interactive learning experiences. By integrating various functions into one space, the design maximizes the utilization of the available land and promotes social interaction among different users of the community.CHIRIGITA3108
Project by: Chiara Riganelli, Giulia Persichetti, Giulia Petrucci, Dorotea Panicciafrom Italy
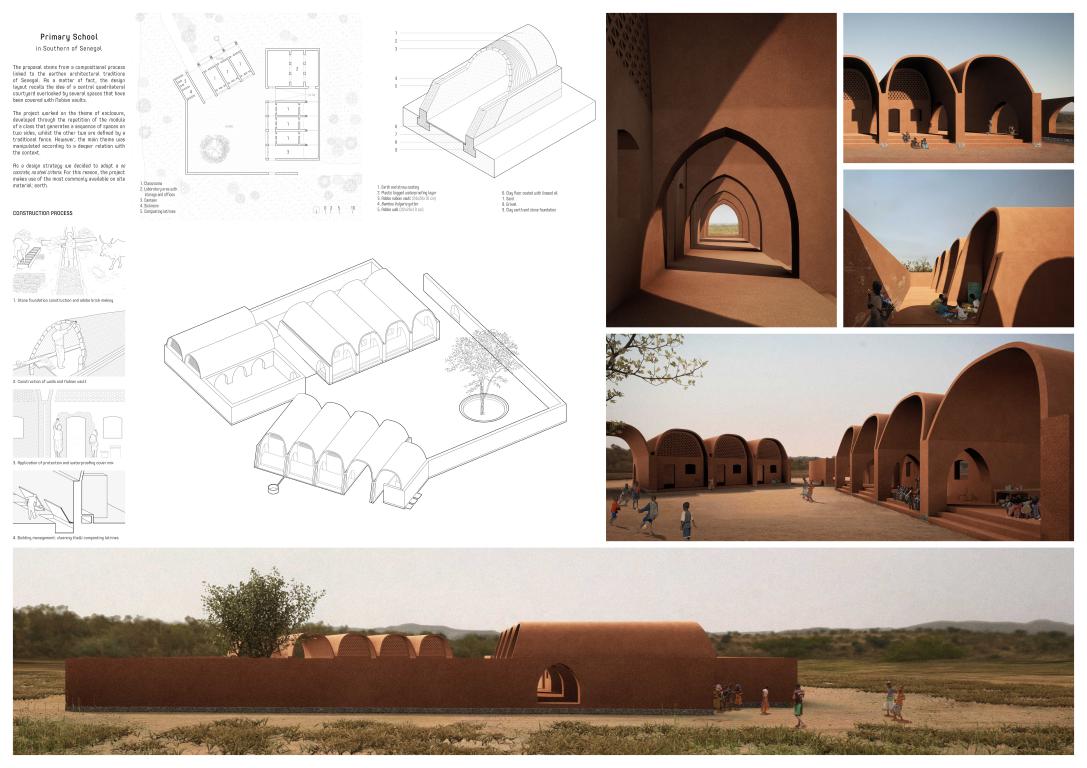
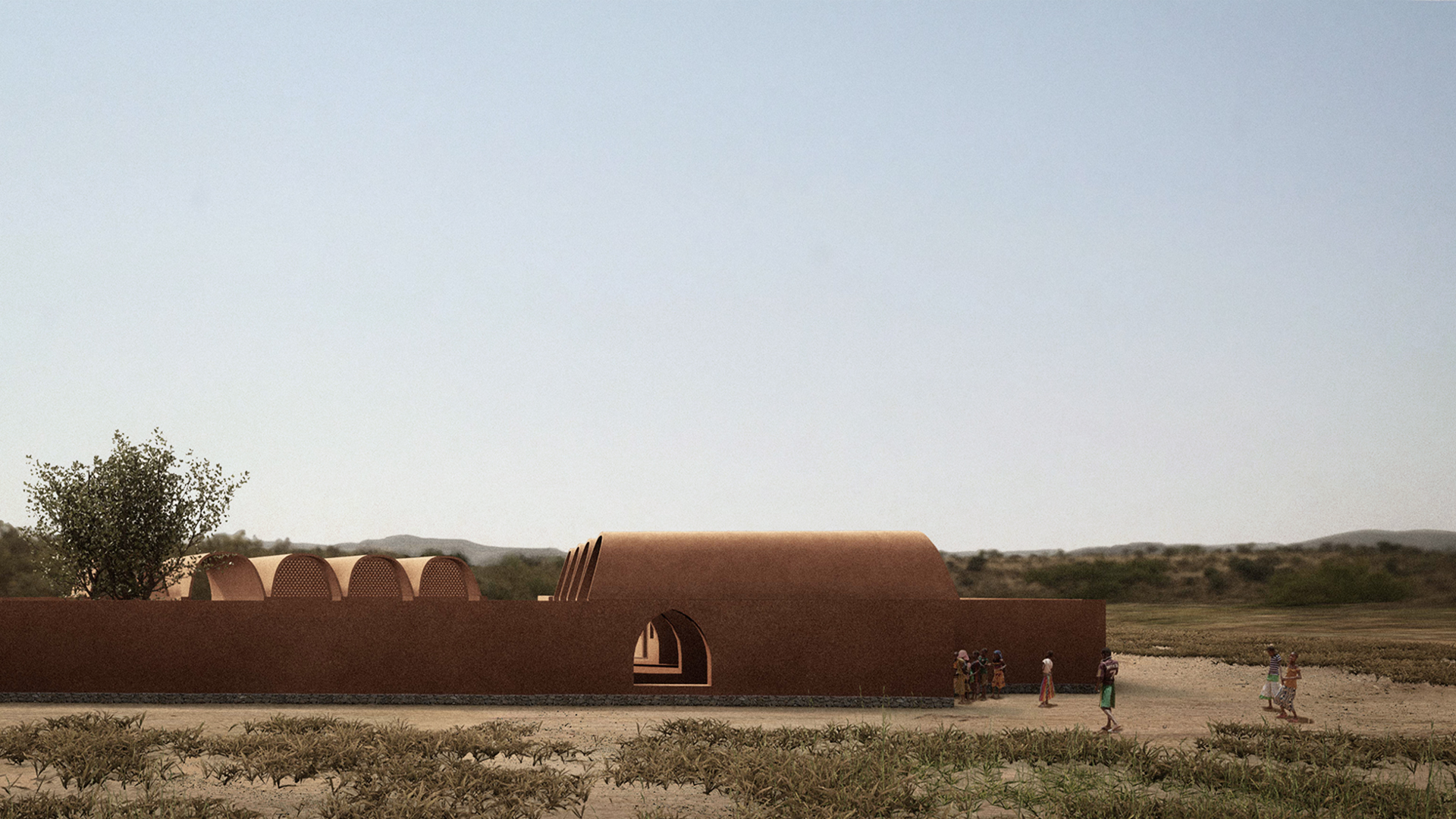
Concept design
Our project, located in the rural community of Djibanar, southern Senegal (12°31’26.06” N, 15°48’53.82” O), stems from a compositional process linked to the earthen architectural traditions of Senegal. As a matter of fact, the design layout recalls the idea of a central courtyard overlooked by several spaces covered with Nubian vaults. The project idea is based on the theme of enclosure, developed through the repetition of the module of a class that generates a sequence of spaces on two sides of the site area, whilst the other two are defined by a traditional fence. However, the main theme was reinterpreted according to a deeper relation with the context. The wall was manipulated through two projectual actions that open the structure to the surrounding environment creating the accesses to the school. One of them is obtained by the translation of the lower side, while the other by the rotation of the upper volume of classes, encouraging the visitor to deep into the courtyard. The functional distribution of spaces includes the succession of four classes, with the entrance facing the main court and the exit on a back corridor where children can spend their leisure time. The succession of the classes leads to a multipurpose space through a pathway characterised by the repetition of pointed arches that create an evocative view on the vernacular past. The second volume is defined by the repetition of five Nubian vaults: three modules are occupied by classes, the fourth one is the third access and the last one, smaller than the others, covers the latrines and the nursery. Composting latrines were chosen for the sanitary facilities: they are placed marginally in the school complex for hygienic reasons (no sewage system). In addition to this, after a few months the safe compost accumulated in the external pit can be used on crops as a fertiliser. In our opinion, this research and reuse of traditional methods can help the community to bond with the project and to consider it a tribute to their culture. Workers who are available in the area know the construction methods chosen and have easier access to materials. Moreover, contrary to what may be supposed, in relation to our intended functional destination, vernacular settlements allow good flexibility in terms of space, and a strong ability to adapt to the environmental, social, economic and cultural conditions of the context in which they develop. As a matter of fact, as much as the school proposal could be designed in a more contemporary way, we believe that these types of public projects should be the driving force for the formation of young people for social inclusion in local communities. This is possible thanks to the education learnt within the school and to the realisation of an architecture that hosts it as well: indeed Nubian vaulting technique requires a more specialised manpower than others, however, it also provides young locals and workers with a technical know-how for their future.LIUDAITAI0321
Project by: Daien Liu, Hsinyu Weng, Chingchia Huang, Yiting Liufrom Taiwan
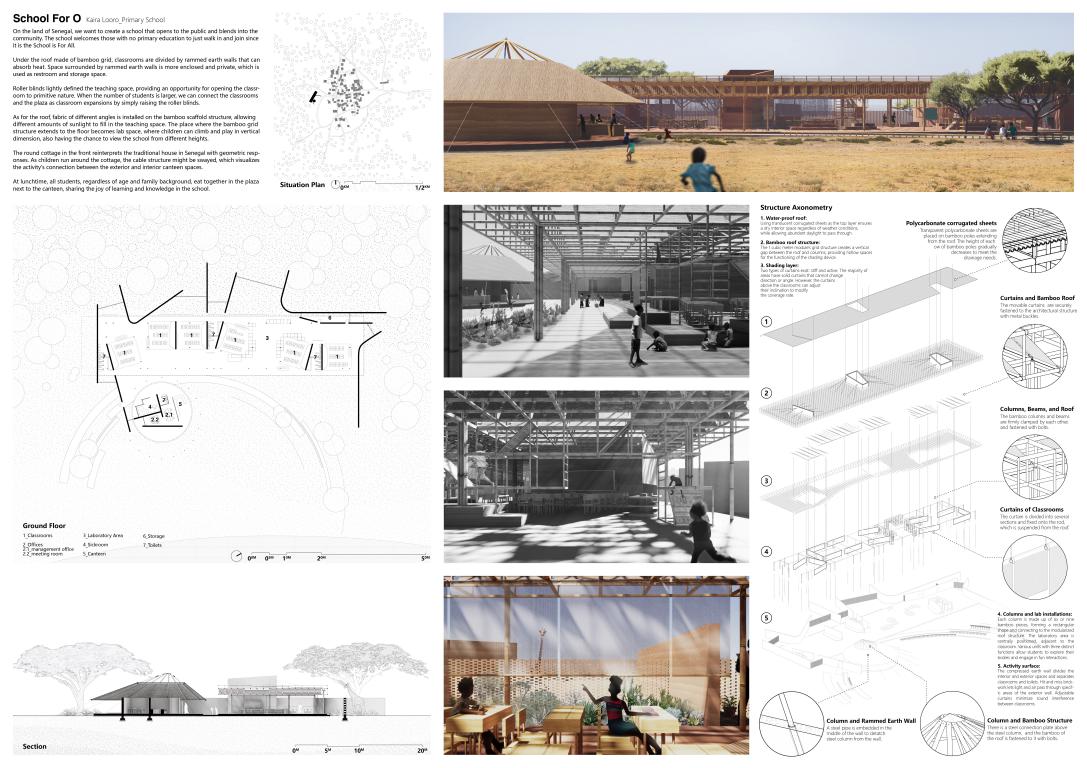
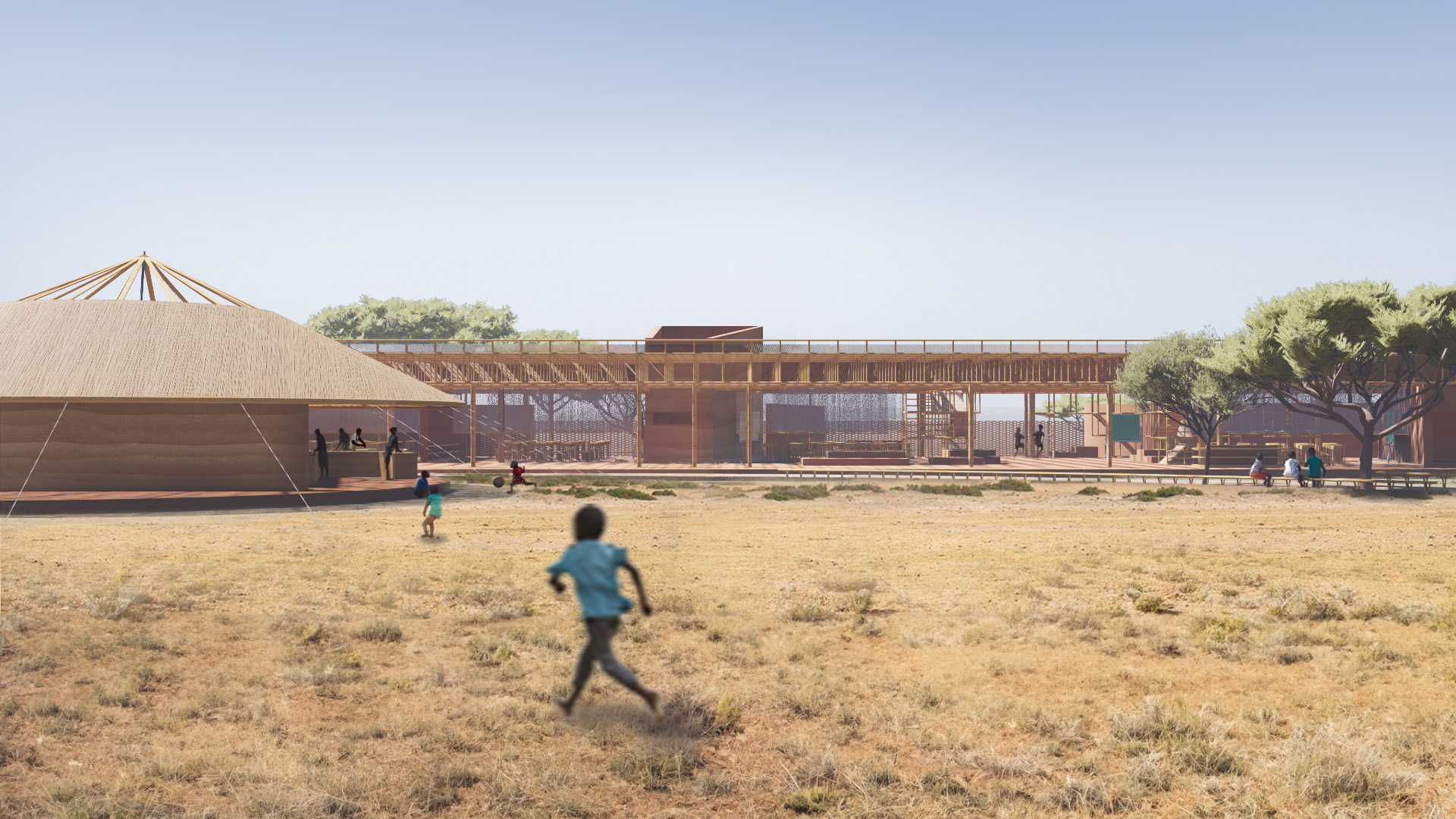
Concept design
On the land of Senegal, we want to create a school that opens to the public and blends into the community. The school welcomes those with no primary education to just walk in and join since it is the School is For All. Under the roof made of bamboo grid, classrooms are divided by rammed earth walls that can absorb heat. Space surrounded by rammed earth walls is more enclosed and private, which is used as restroom and storage space. Roller blinds lightly defined the teaching space, providing an opportunity for opening the classroom to primitive nature. When the number of students is larger, we can connect the classrooms and the plaza as classroom expansions by simply raising the roller blinds. As for the roof, fabric of different angles is installed on the bamboo scaffold structure, allowing different amounts of sunlight to fill in the teaching space. The place where the bamboo grid structure extends to the floor becomes lab space, where children can climb and play in vertical dimension, also having the chance to view the school from different heights. The round cottage in the front reinterprets the traditional house in Senegal with geometric responses. As children run around the cottage, the cable structure might be swayed, which visualises the activity's connection between the exterior and interior canteen spaces. At lunchtime, all students, regardless of age and family background, eat together in the plaza next to the canteen, sharing the joy of learning and knowledge in the school.WEIALIBRA1234
Project by: Alida Weidman, Ana Villain, Flávia Steilfrom Brazil
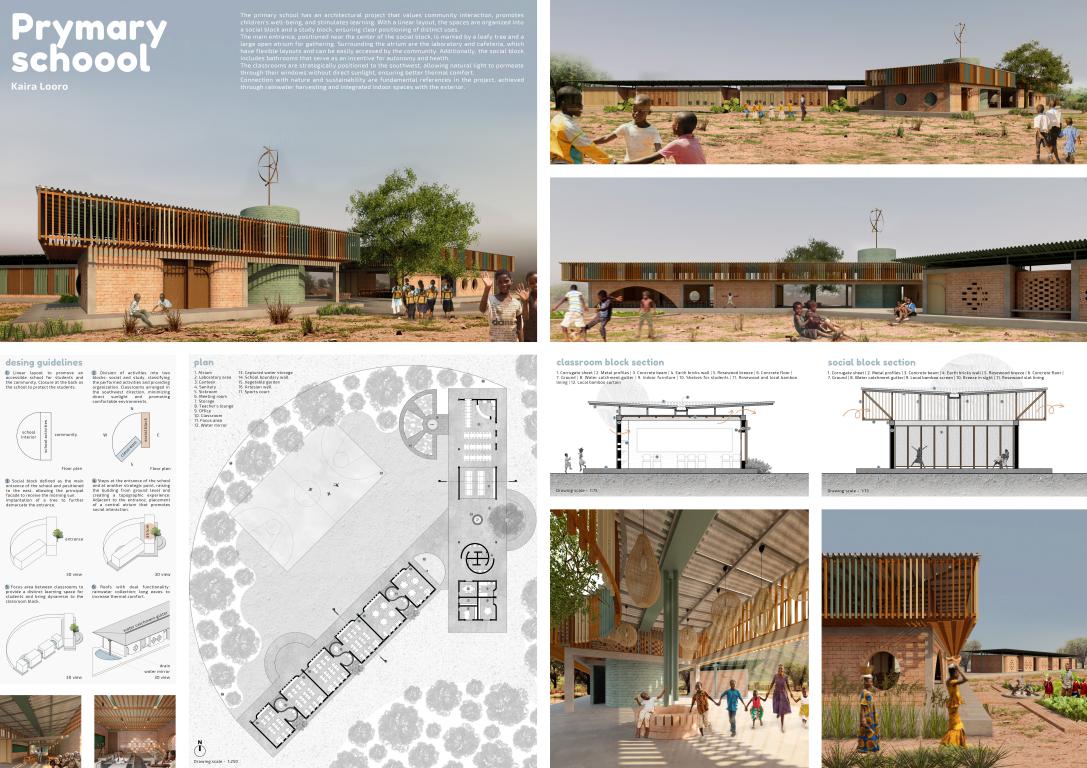
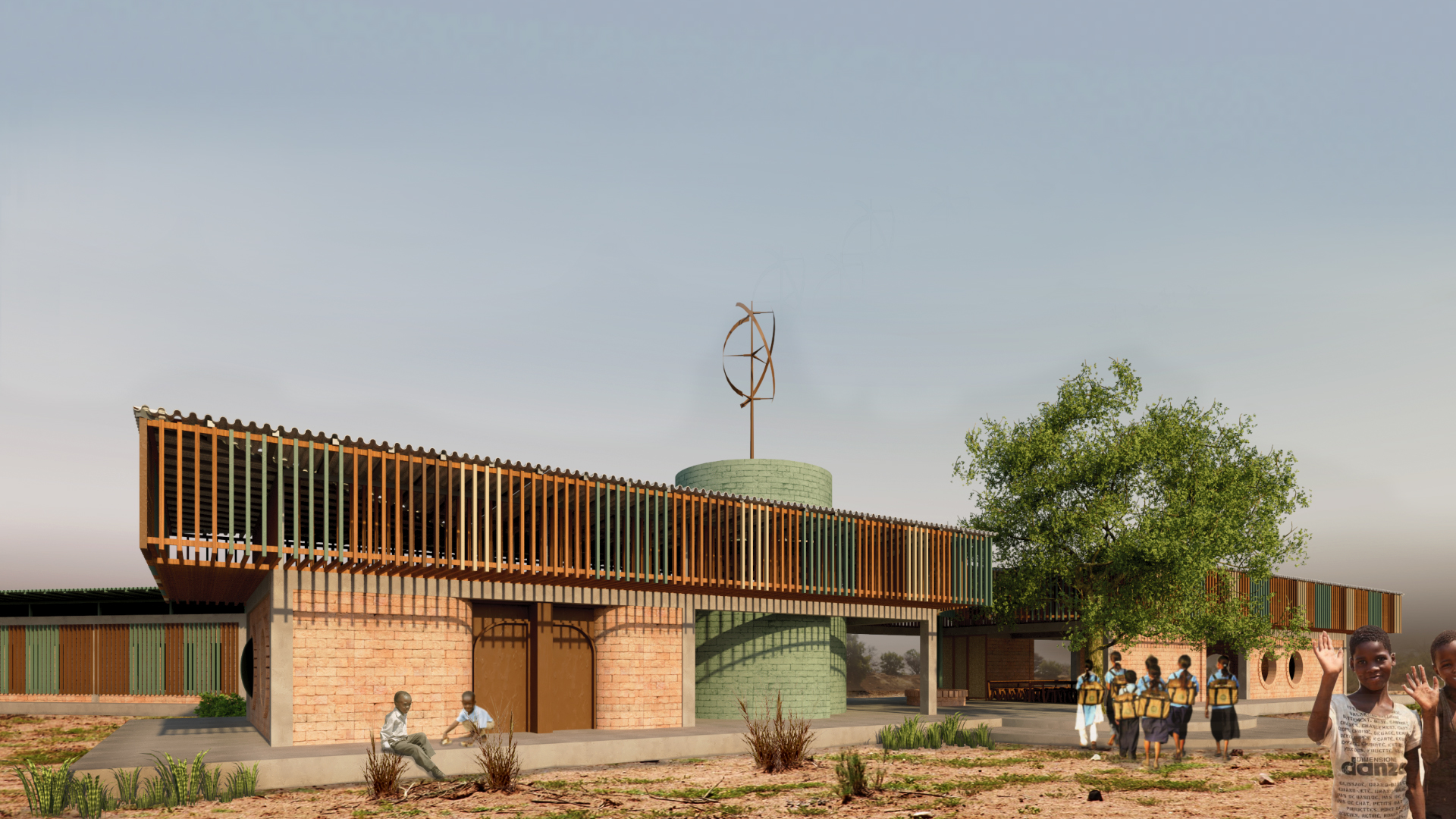
Concept design
The primary school project seeks to offer the community the comprehensive development of students, adequate sanitary conditions, comfort, and confidence for the teaching staff, and above all, a refuge for the community in their day-to-day experiences. The linear layout of the blocks makes any space designed for the school accessible to both students and the community. The social and academic blocks, categorize the activities carried out and encourage organization. The circulation between the blocks becomes highly objective and clear, while also providing a broad view from virtually any point inside the school. The main entrance, positioned to the east, allows its façade to receive the morning sunlight, translating into an energizing invitation for the children arriving at the school. The sunrise in the east is a universal symbol of the beginning of a new day, carrying with it the feeling of another opportunity to learn. As soon as the inviting steps of the entrance are climbed, the freshness of the shade from a large tree positioned at this level projects into a spacious central atrium for socializing. Connection with nature and with people is provided at the beginning of the school day. The spaciousness of the area also creates diverse opportunities for the activities to be developed. Since the purpose of the atrium is to gather many people, with the intention of highlighting the collection of water, in this space there is a cistern for the water collected by the roof during the rainy season. Right next to the atrium, the laboratory extends as a fluid connection, and can be used as an extension of the social area or even the cafeteria further on. Its spaciousness and simple layout allows for the development of various extracurricular activities that can enhance community progress. Reinforcing the accessible and flexible nature of the social block, the cafeteria next to the laboratory is seen as a space for socializing and integration with the outdoor areas. Aiming at the importance of self-care, sanitary hygiene conditions, and autonomy as an essential skill, the bathrooms take a prominent position in the project. The distinctive volumetry and coloring aim to draw the community's attention to new traditions that promote individual health and environmental awareness. After careful solar studies, the classrooms were arranged in a southwest direction, minimizing the exposure to direct sunlight and providing thermally comfortable environments. Their windows face the school’s external façade, which tends to have a more picturesque view. The walls opposite the windows have small gaps between the sand bricks, allowing light to enter the space and subtly foster interaction between those in class and the recreational activities in the open courtyard. The study block features dynamic volumetry thanks to the focus spaces arranged between the classrooms. Each classroom has its own focus space, whose purpose is to offer children the opportunity to engage in activities that require attention with more privacy while still being observed by the teacher. The dynamism of the block is also revealed through benches between the classrooms and steps leading to the recreational area of the school, creating inviting spaces for group conversations. The rainwater collected from the roof of the study block is directed to a water mirror and a cistern located between the two blocks. The stored water can be used during times of scarcity, while the dry water mirror transforms into a small open-air auditorium. Another important feature of the project is the pursuit of food security through the vegetable garden located next to the cafeteria. There, children can learn more about agriculture and the vegetables harvested supply the school's own cafeteria.RANMARITA2606
Project by: Margherita Randazzo, Andrea Lombardifrom Italy
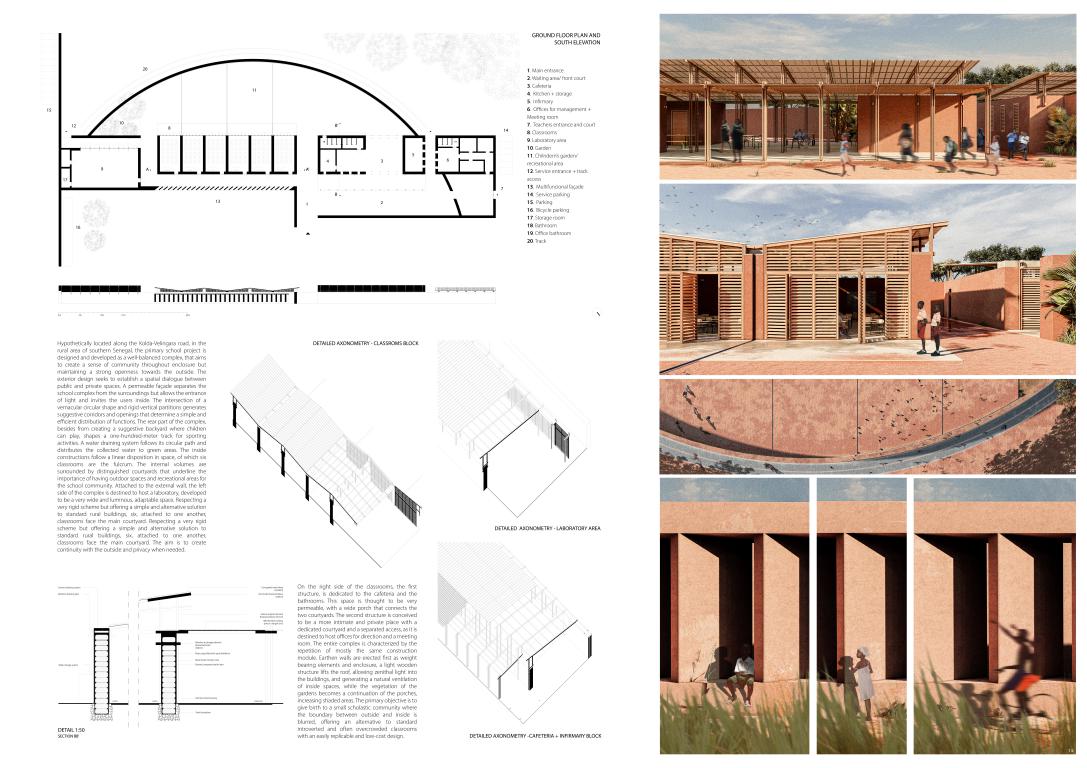
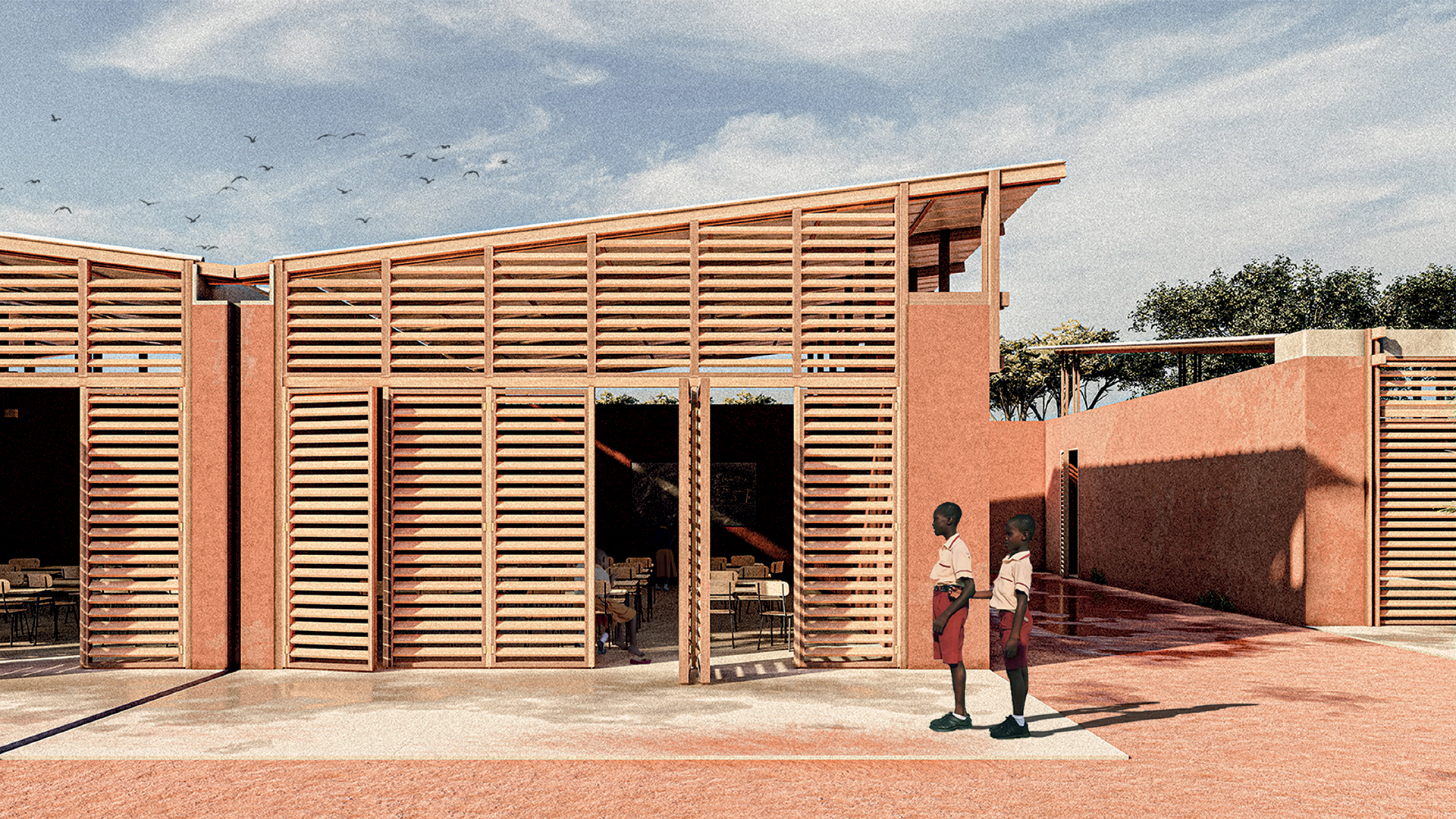
Concept design
Hypothetically located along the Kolda-Velingara road, in the rural area of southern Senegal, the primary school project is designed and developed as a well-balanced complex, that aims to create a sense of community throughout enclosure but maintaining a strong openness towards the outside. The exterior design seeks to establish a spatial dialogue between public and private spaces. A permeable façade separates the school complex from the surroundings but allows the entrance of light and invites the users inside. The intersection of a vernacular circular shape and rigid vertical partitions generates suggestive corridors and openings that determine a simple and efficient distribution of functions. The rear part of the complex, besides from creating a suggestive backyard where children can play, shapes a one-hundred-meter track for sporting activities. A water draining system follows its circular path and distributes the collected water to green areas. The inside constructions follow a linear disposition in space, of which six classrooms are the fulcrum. The internal volumes are surrounded by distinguished courtyards that underline the importance of having outdoor spaces and recreational areas for the school community. Attached to the external wall, the left side of the complex is destined to host a laboratory, developed to be a very wide and luminous, adaptable space. Respecting a very rigid scheme but offering a simple and alternative solution to standard rural buildings, six, attached to one another, classrooms face the main courtyard. The aim is to create continuity with the outside and privacy when needed. On the right side of the classrooms, the first structure, is dedicated to the cafeteria and the bathrooms. This space is thought to be very permeable, with a wide porch that connects the two courtyards. The second structure is conceived to be a more intimate and private place with a dedicated courtyard and a separated access, as it is destined to host offices for direction and a meeting room. The entire complex is characterized by the repetition of mostly the same construction module. Earthen walls are erected first as weight bearing elements and enclosure, a light wooden structure lifts the roof, allowing zenithal light into the buildings, and generating a natural ventilation of inside spaces, while the vegetation of the gardens becomes a continuation of the porches, increasing shaded areas. The primary objective is to give birth to a small scholastic community where the boundary between outside and inside is blurred, offering an alternative to standard introverted and often overcrowded classrooms with an easily replicable and low-cost design.SEPYULCOL2023
Project by: Yuliana Marcela Sepulveda Marin, Manuela Soto Ospina, Carolina Velez Pedraza, Carolina Zapata Duquefrom Colombia
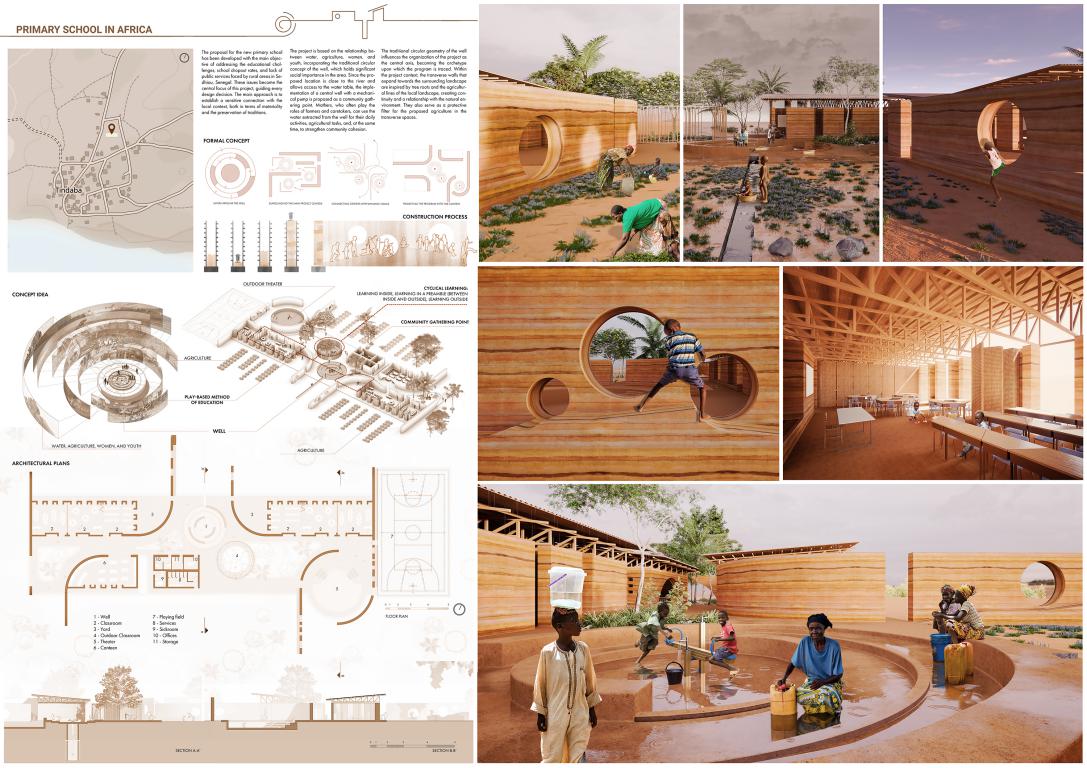

Concept design
The proposal for the new primary school has been developed with the main objective of addressing the educational challenges, school dropout rates, and lack of public services faced by rural areas in Sedhiou, Senegal. These problems become the central focus of this project, guiding every design decision. The primary approach is to establish a sensitive connection with the local context, both in terms of materiality and the preservation of traditions. The project is based on the relationship between water, agriculture, women, and youth, incorporating the traditional circular concept of the well, which holds significant social importance in the area. Since the proposed location is close to the river and allows access to the water table, the implementation of a central well with a mechanical pump is proposed as a community gathering point. Mothers, who often play the roles of farmers and caretakers, can use the water extracted from the well for their daily activities, agricultural tasks, and, at the same time, to strengthen community cohesion. The traditional circular geometry of the well influences the organization of the project as a central axis, serving as the archetype upon which the program is delineated. Within the project's context, the transverse walls that expand into the surrounding landscape are inspired by tree roots and the lines of agricultural fields in the local landscape, creating continuity and a relationship with the natural environment, as well as providing a protective filter for the proposed agriculture in the transverse spaces. These walls connect to the private spaces through curves, which not only contribute to an aesthetic aspect but also generate dynamism in the way the project is experienced, offering movement, fluidity, and an interesting spatial experience. Following the curved forms, the walls guide the flow of movement, creating intuitive pathways and highlighting areas of interest. Regarding the educational approach, a play-based method is proposed, where children can explore in spaces specifically designed for their growth and cognitive development. Low walls and perforations provide opportunities for exploration, and classroom divisions allow for flexibility and dynamic education. This project is conceived as a social and cultural meeting point for the rural population of Sedhiou, with a particular focus on children and working women. It aims to respect and preserve local traditions while presenting a modern design using customary materials and construction techniques. The goal is to provide an educational and community space that promotes the development and well-being of the local population, offering solutions to the fundamental challenges they face.SOLMICITA1497
Project by: Michele Solazzofrom Italy
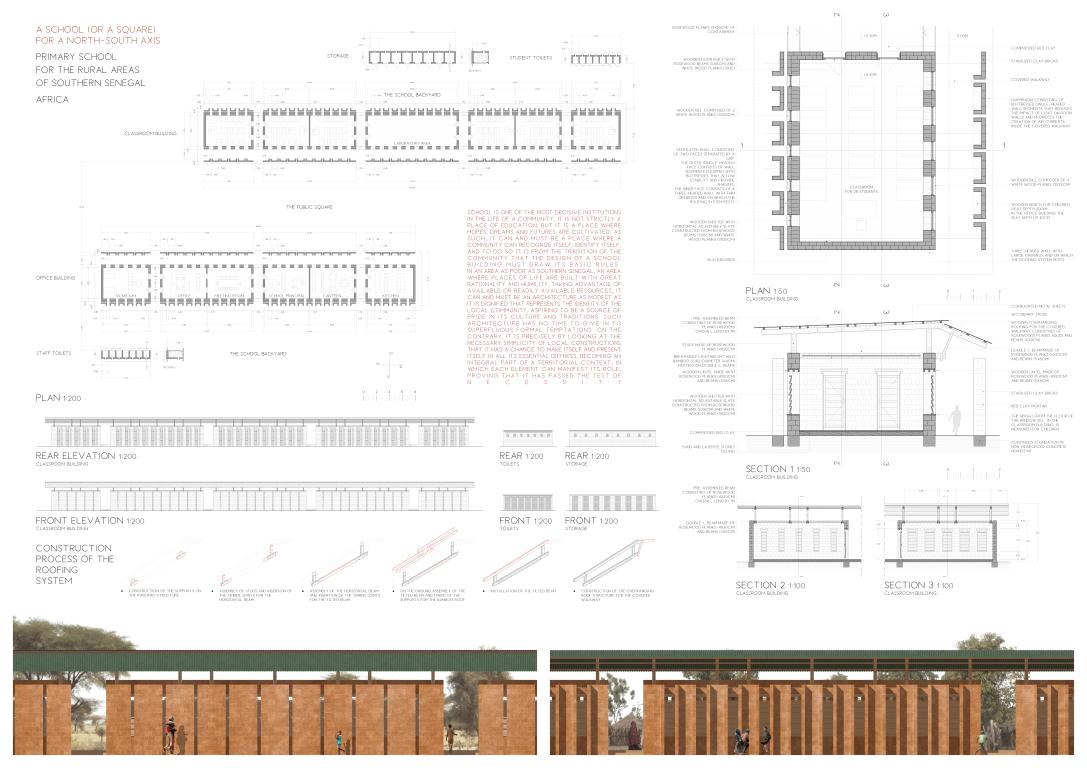
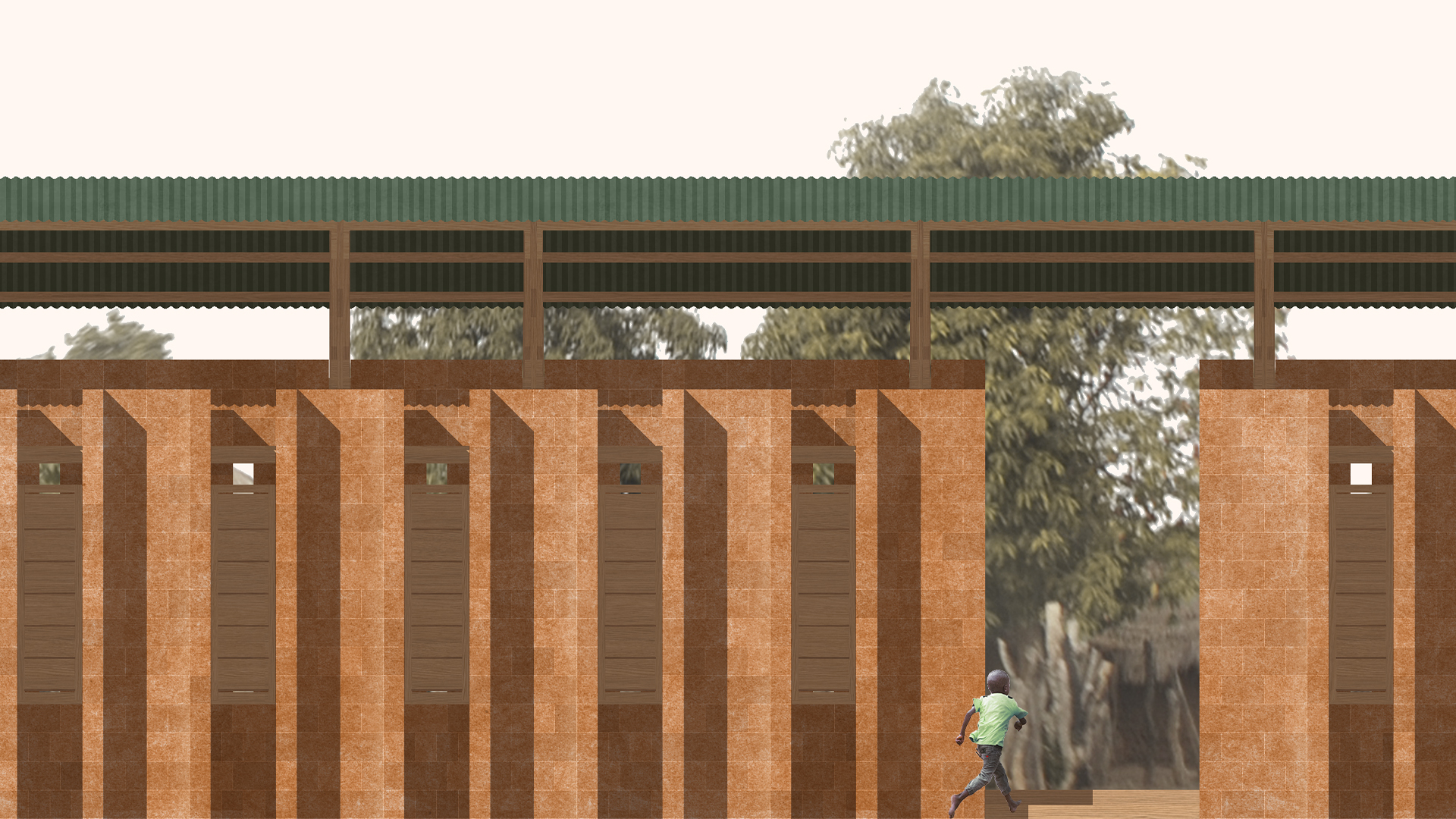
Concept design
The school is first and foremost a meeting place, a place where it is necessary to have a space for relationships. Within the project, this function is fulfilled by the central courtyard, bordered on the east and west by two linear buildings: the classroom building and the office building. Going to fit along a path, this courtyard wants to open itself to the surrounding area, becoming its main square, and this gives the school building an absolute value with respect to the context. Being in a place characterized by adverse climatic and environmental conditions, it must conform to reduce the impact of these factors on the activities taking place there. Considering the exposure and movement of the sun at these latitudes, the two buildings are oriented so that the appropriately screened window walls face east and west, while the north and south walls remain blind. To obviate the triggering of draughts and to place a filter between the uncovered public space and the private rooms, narrow passages, shaded but exposed to the open air, are provided to allow a covered walkway that runs parallel to the square and provides protected access to the private rooms. The key construction theme of the project is the definition of the space of the threshold, a threshold understood both as a place of access for people and as a place of access of light and warmth. At this point, the desire is to find a constructive rather than a technological solution to the environmental issue. The windowed walls present solutions that are similar conceptually but different in constructive and spatial declination. The wall facing the square is a wall with a gap so wide that it appears as a wall-diaphragm system divided by the semi-public covered passage. In this system, the inner wall, with a load-bearing function, is configured as a three-headed wall, within which there are large openings. The diaphragm, on the other hand, consists of a sequence of single-headed wall segments, separated by thin slits that measure the entry of light. The wall facing the rear courtyard also has a gap, but this time it is configured as a ventilated wall composed of two very close faces, which, however, never touch each other. The innermost, the one supporting the roof, is again a three-headed wall, with openings this time narrower. The second facing wall consists of selfsupporting single-headed wall segments that provide diffuse shading on the windowed wall and allow the interior wall temperature to be kept lower. The roof consists of a sequence of elements held at a spacing fixed by the size of the available materials and is again characterized by a doubling of the closing element. Two beams are attached to the studs that rest on the triple-headed walls: a horizontal one, which allows a very light wild bamboo slab to be supported, capable of filtering diffused light and ensuring that warm air escapes, and a tilted one, onto which a truss of beams allows corrugated metal sheets to be attached to protect against precipitation. The two elements are then kept far enough apart to trigger air movement between them that can disperse heat coming from the corrugated metal sheets and the interior of the rooms. These construction systems are not adopted for the construction of toilets and storage because, being service spaces, they present simpler and less expensive solutions. These services, which are to be located at the rear of the main bodies, define the rear boundary of the school area.VELRUBCOL2023
Project by: Rubén Dario Velásquez Sepúlveda, Juan Pablo Arbelaez Giraldo, Camila Quintero López, Juan Pablo Quinchia Hernández, Daniela Arboleda Arangofrom Colombia
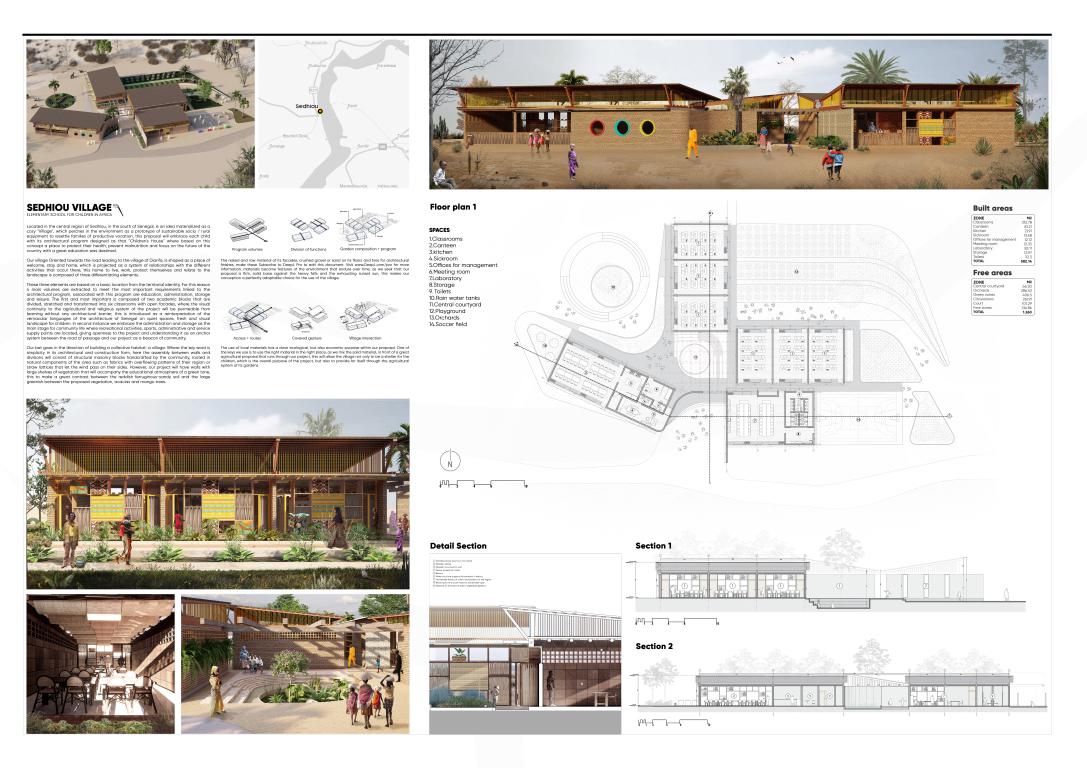
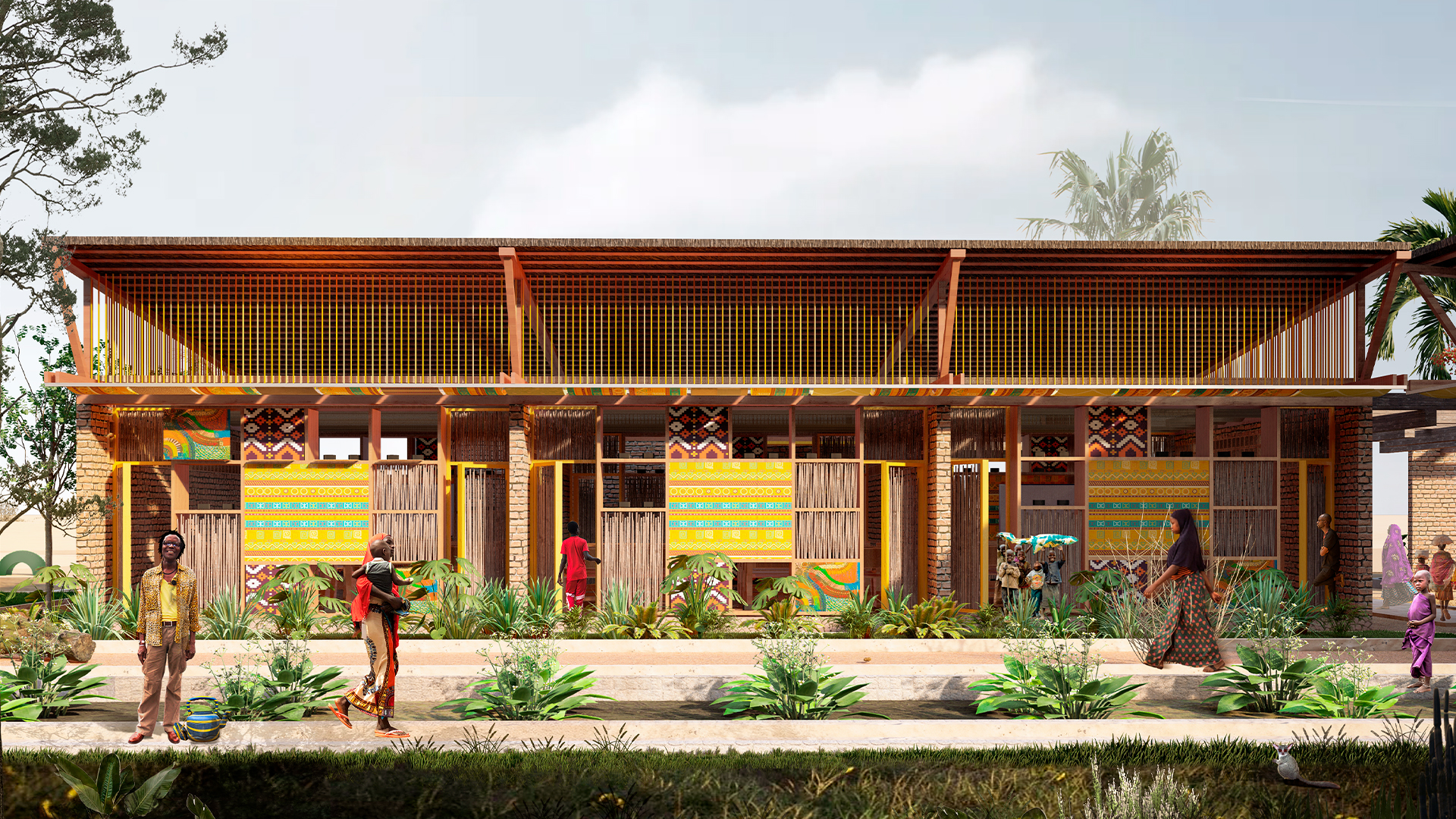
Concept design
xxxxLocated in the central region of Sedhiou, in the south of Senegal, is an idea materialized as a cozy ''Village'', which perches in the environment as a prototype of sustainable socio / rural equipment to resettle families of productive vocation, this proposal will embrace each child with its architectural program designed as that ''Children's House'' where based on this concept a place to protect their health, prevent malnutrition and focus on the future of the country with a great education was destined. Our village Oriented towards the road leading to the village of Diarifa, is shaped as a place of welcome, stay and home, which is projected as a system of relationships with the different activities that occur there, this home to live, work, protect themselves and relate to the landscape is composed of three differentiating elements. These three elements are based on a basic location from the territorial identity. For this reason 4 main volumes are extracted to meet the most important requirements linked to the architectural program, associated with this program are education, administration, storage and leisure. The first and most important is composed of two academic blocks that are divided, stretched and transformed into six classrooms with open facades, where the visual continuity to the agricultural and religious system of the project will be permeable from learning without any architectural barrier, this is introduced as a reinterpretation of the vernacular languages of the architecture of Senegal on quiet spaces, fresh and visual landscape for children. In second instance we embrace the administration and storage as the main stage for community life where recreational activities, sports, administrative and service supply points are located, giving openness to the project and understanding it as an anchor system between the road of passage and our project as a beacon of community.xxxPISMUNTHA1993
Project by: Pisuit Mungmanakijfrom Thailand
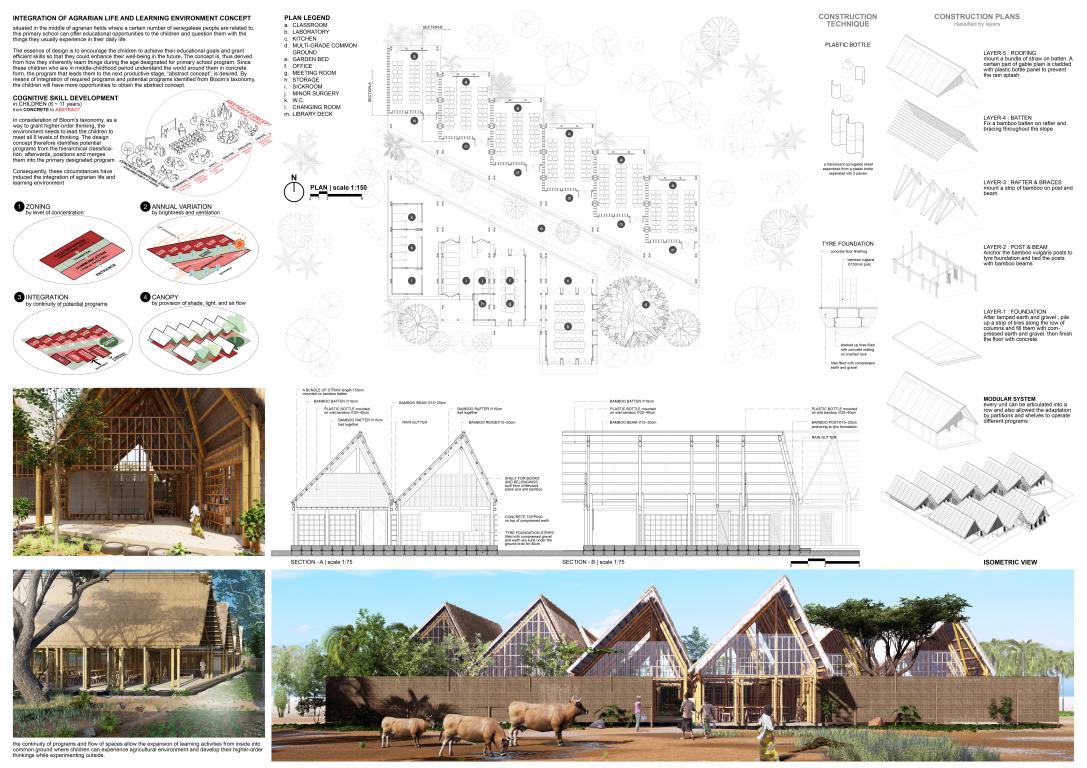
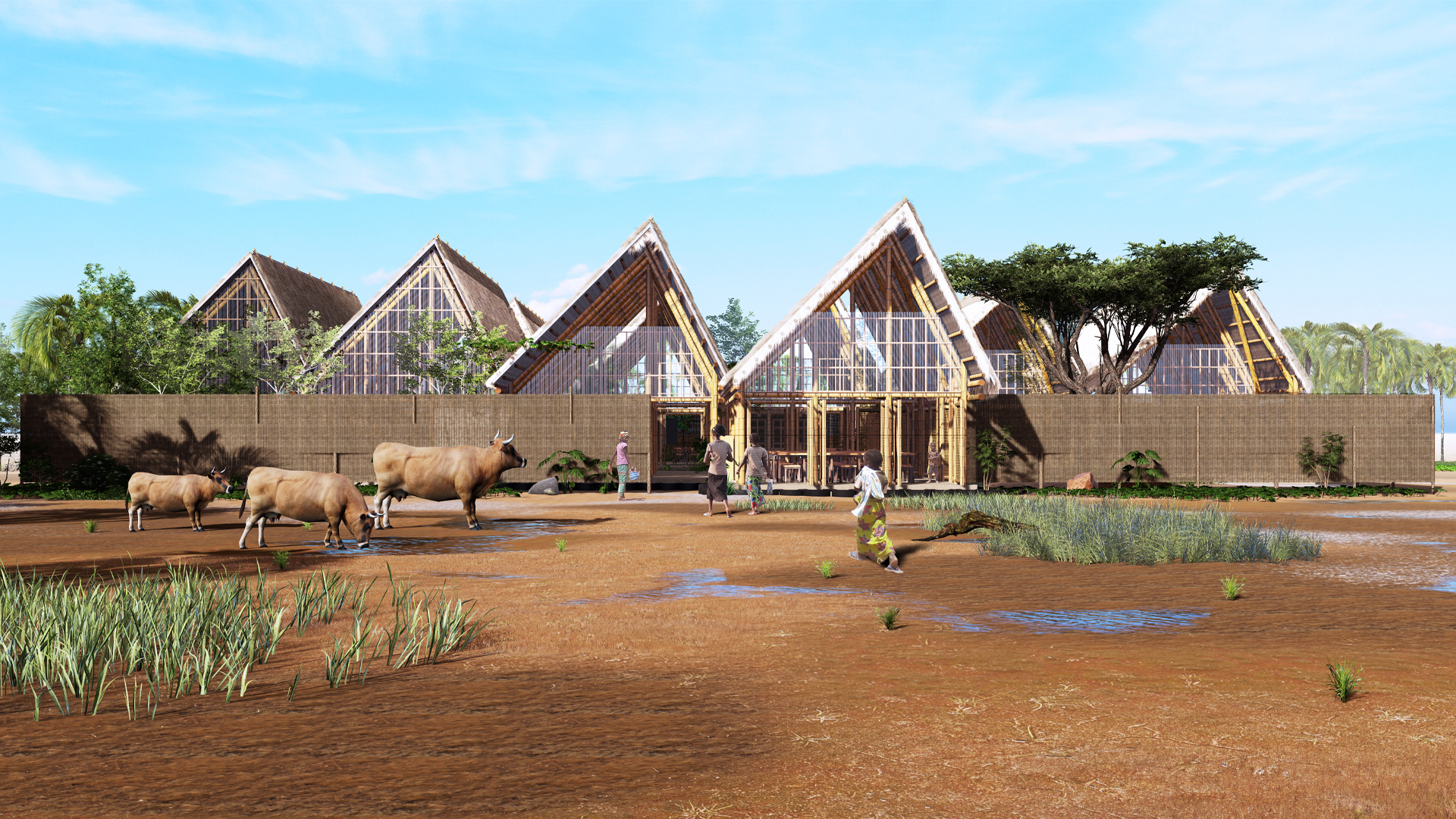
Concept design
situated in the middle of agrarian fields where a certain number of senegalese people are related to, this primary school can offer educational opportunities to the children and question them with the things they usually experience in their daily life. The essence of design is to encourage the children to achieve their educational goals and grant efficient skills so that they could enhance their well-being in the future. The concept is, thus derived from how they inherently learn things during the age designated for primary school program. Since these children who are in middle-childhood period understand the world around them in concrete form, the program that leads them to the next productive stage, “abstract concept”, is desired. By means of integration of required programs and potential programs identified from Bloom’s taxonomy, the children will have more opportunities to obtain the abstract concept. In consideration of Bloom’s taxonomy, as a way to grant higher-order thinking, the environment needs to lead the children to meet all 6 levels of thinking. The design concept therefore identifies potential programs from the hierarchical classification, afterwards, positions and merges them into the primary designated program. Consequently, these circumstances have induced the integration of agrarian life and learning environmentSHUXIECAN2023
Project by: Shuning Xie, Sulei Huangfrom Canada
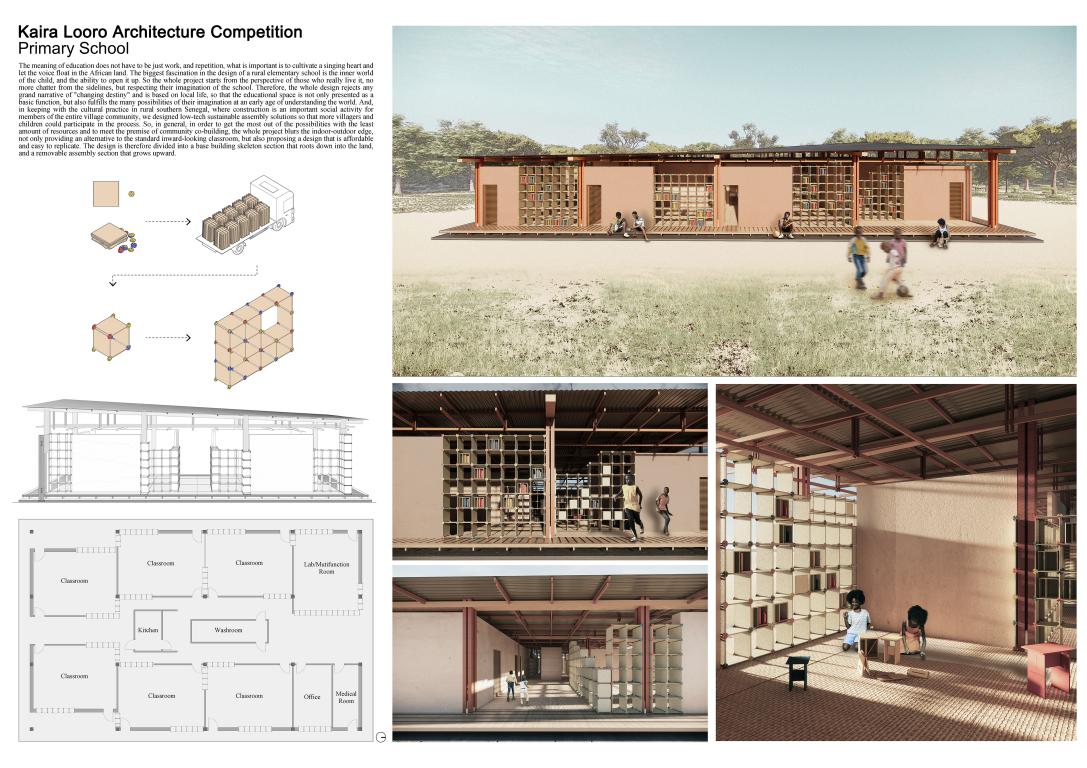
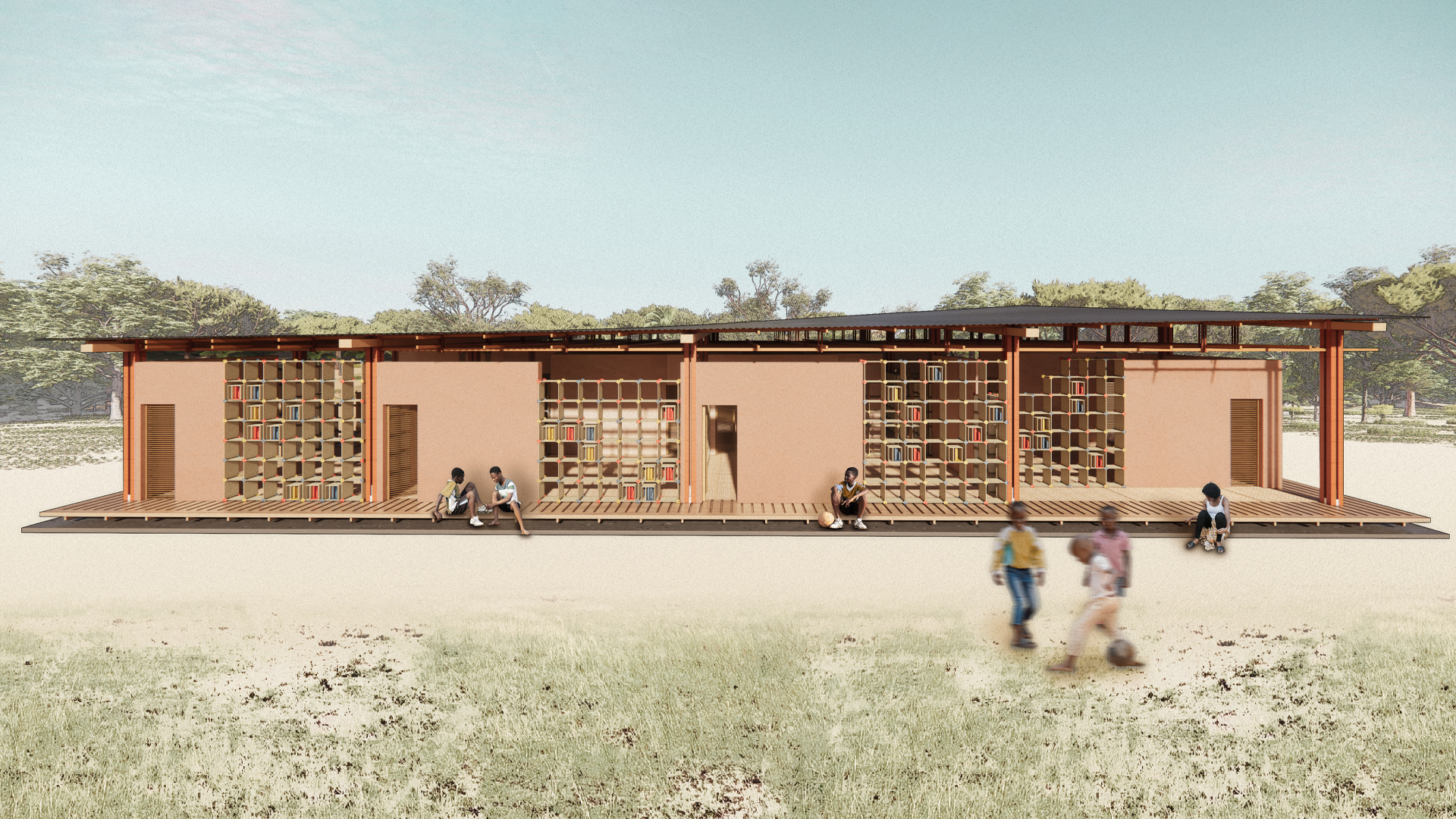
Concept design
The meaning of education does not have to be just work, and repetition, what is important is to cultivate a singing heart and let the voice float in the African land. The biggest fascination in the design of a rural elementary school is the inner world of the child, and the ability to open it up. So the whole project starts from the perspective of those who really live it, no more chatter from the sidelines, but respecting their imagination of the school. Therefore, the whole design rejects any grand narrative of "changing destiny" and is based on local life, so that the educational space is not only presented as a basic function, but also fulfills the many possibilities of their imagination at an early age of understanding the world. And, in keeping with the cultural practice in rural southern Senegal, where construction is an important social activity for members of the entire village community, we designed low-tech sustainable assembly solutions so that more villagers and children could participate in the process. So, in general, in order to get the most out of the possibilities with the least amount of resources and to meet the premise of community co-building, the whole project blurs the indoor-outdoor edge, not only providing an alternative to the standard inward-looking classroom, but also proposing a design that is affordable and easy to replicate. The design is therefore divided into a base building skeleton section that roots down into the land, and a removable assembly section that grows upward. A red earth quarries/sand structure was used as the core structure for the foundation building skeleton, responding to the local culture through common local building materials and rooting the new building in the land to give it the strength to grow. The lightweight wood structure serves as the roof structure, allowing light to enter the building and generating a naturally ventilated space. The overhanging tin roof slopes to one side following the address and climate, and raises one corner to prevent damaging rainfall. Throughout the moveable part of the design, shelves that traditionally assume storage functions are designed to be easily assembled and disassembled, compact and flexible, and adaptable to rapidly changing conditions. On this basis, collapsible tables and chairs are also designed and fabricated and placed in the movable space. These components can be put together into shelves of different scales in order to separate spaces to meet the needs of different functional spaces and blur the indoor and outdoor environments, and can also be disassembled at any time to facilitate the re-division of space. Each panel is ergonomically sized and easily assembled, so that prefabricated materials can be transported to any desired location to meet the needs of any study away. Therefore, the overall design combines two structures, and the design of the movable part can be flexibly adjusted based on the fixed local technology. The design is a combination of the local technology and its limitations. The whole design includes six classrooms of uniform size, one multi-purpose classroom, and supporting utilitarian functions: kitchen, toilets, infirmary, and offices. So, in addition to the building construction and furniture itself in the form of unit modules that can be replicated and continued, the building layout itself can be seen as a large, growable building that can meet the overall blurring of the building boundaries, allowing the building to continue to grow and extend in all directions to meet the needs of the future population.WLODOMPOL0611
Project by: Dominika Włostowskafrom Poland
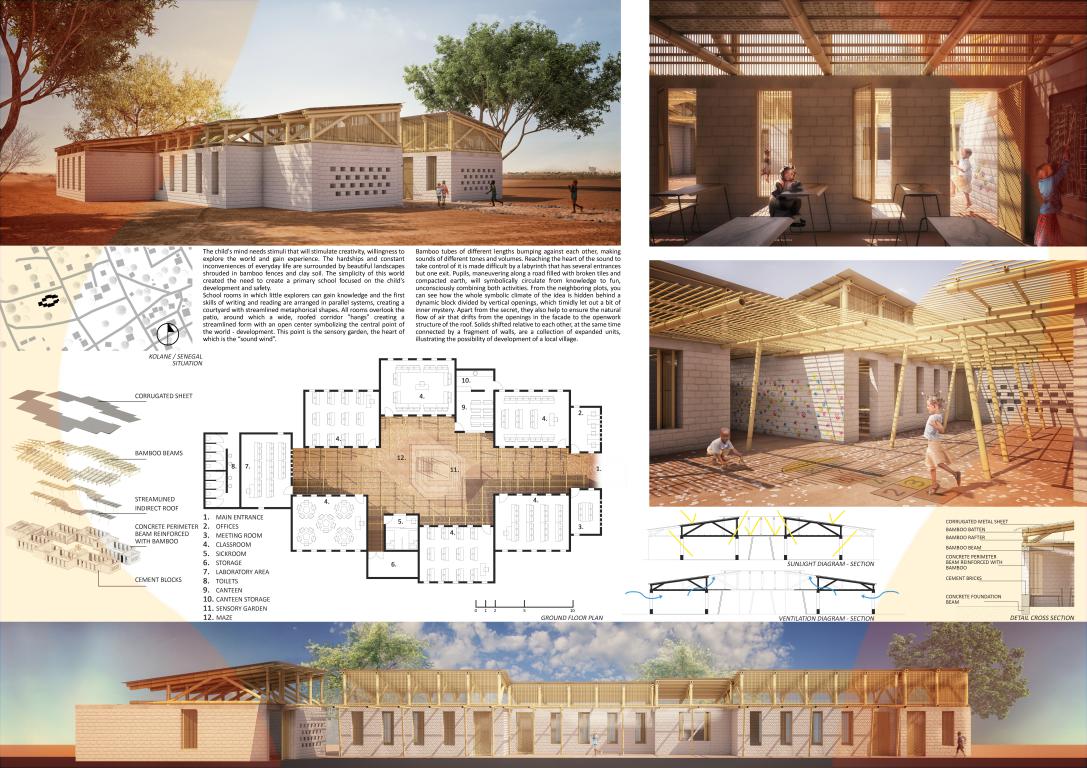
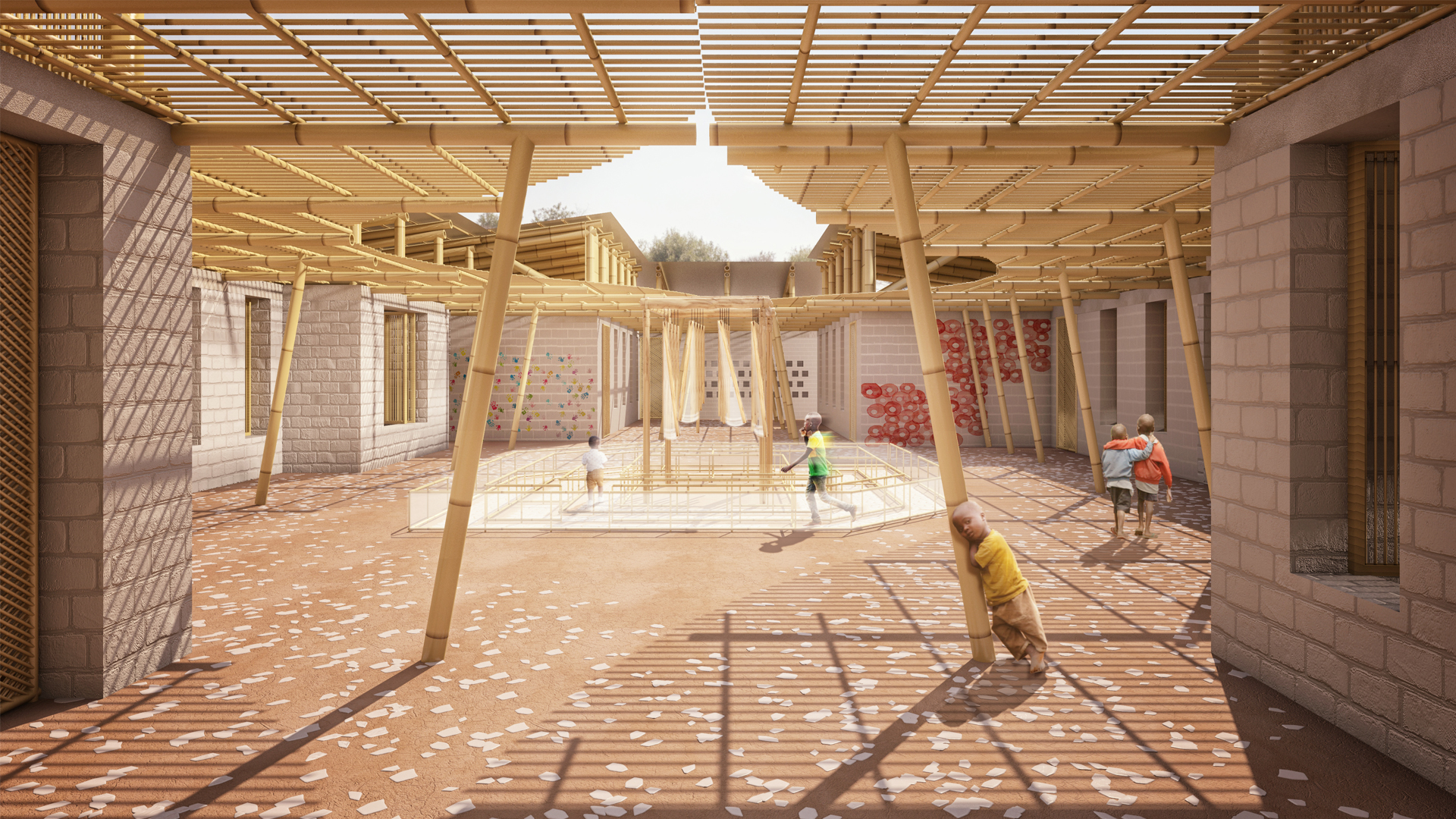
Concept design
experience. The hardships and constant inconveniences of everyday life are surrounded by beautiful landscapes shrouded in bamboo fences and clay soil. The simplicity of this world created the need to create a primary school focused on the child's development and safety. Functionally, it assumes the character of an important center of education, culture and future economic development, and the use of natural and available materials creates its real possibility. School rooms in which little explorers can gain knowledge and the first skills of writing and reading are arranged in parallel systems, creating a courtyard with streamlined metaphorical shapes. All rooms overlook the patio, around which a wide, roofed corridor "hangs" creating a streamlined form with an open center symbolizing the central point of the world - development. This point is the sensory garden, the heart of which is the "sound wind". Bamboo tubes of different lengths bumping against each other, making sounds of different tones and volumes. Reaching the heart of the sound to take control of it is made difficult by a labyrinth that has several entrances but one exit. Children can experience several games that appeal to many senses at the same time. Pupils, maneuvering along a road filled with broken tiles and compacted earth, will symbolically circulate from knowledge to fun, unconsciously combining both activities. From the neighboring plots, you can see how the whole symbolic climate of the idea is hidden behind a dynamic block divided by vertical openings, which timidly let out a bit of inner mystery. Apart from the secret, they also help to ensure the natural flow of air that drifts from the openings in the facade to the openwork structure of the roof. Solids shifted relative to each other, at the same time connected by a fragment of walls, are a collection of expanded units, illustrating the possibility of development of a local village. Providing a place to care for sick and injured children and thanks to the combined layout created one entrance and one exit, so the whole school is safe and comfortable for all the little heroes. The whole idea of the place is to open horizons and make the community aware of the possibilities of education and training of children and youth. The construction of a building with spaces for children's learning, with rooms for teachers and office workers, a courtyard for informal games, a multifunctional room for a laboratory for students and local residents, or a kitchen area where meals for students can be prepared completes the sense of the ideas. Improving the living conditions and education is the point of development.GLIVLAFRA0501
Project by: Vladimir Gligorovskifrom France
