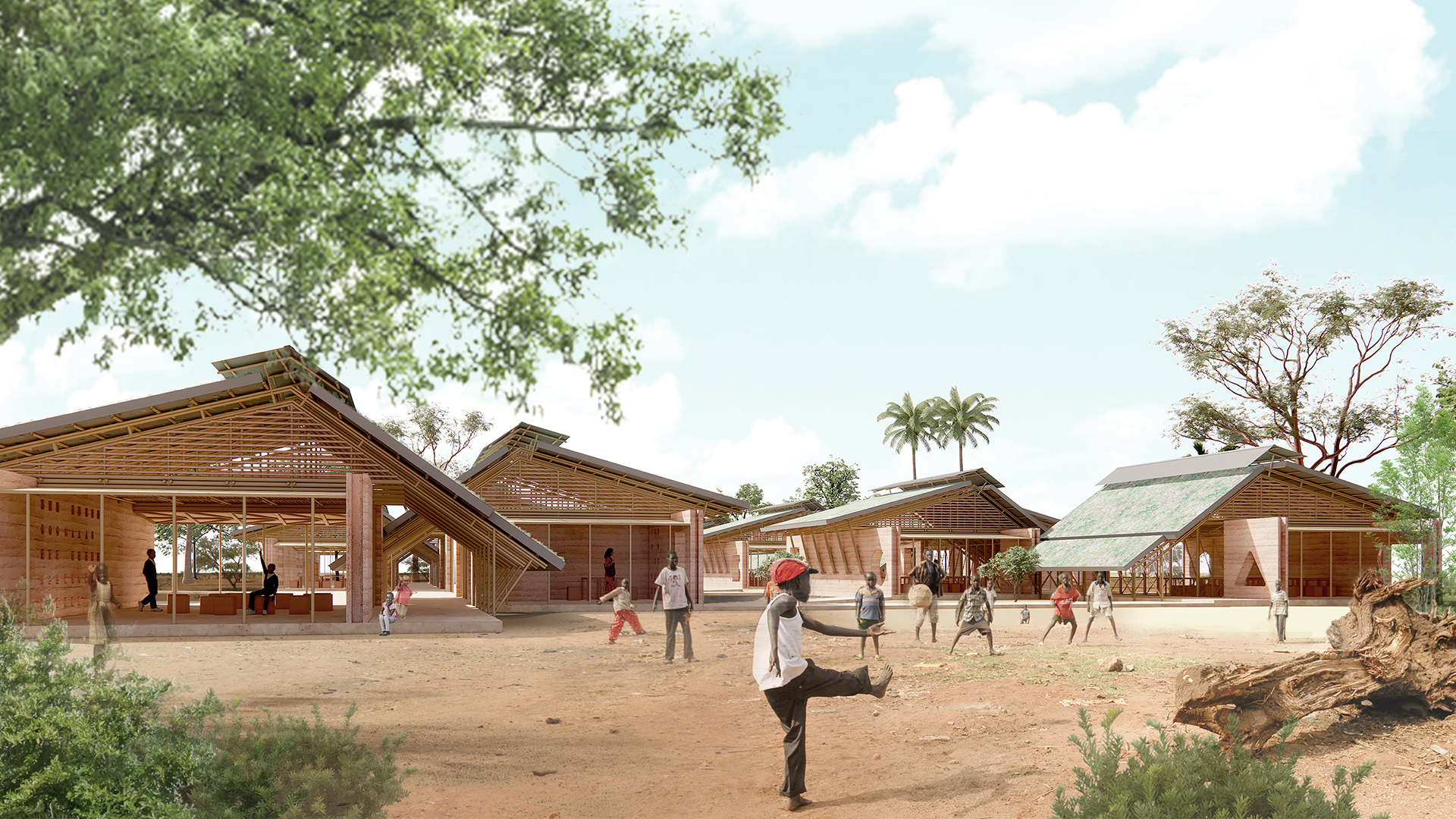Specials Mentions
1st Prize - 2nd Prize - 3rd Prize - Honourable Mentions - Special Mentions - Finalists Top 50RICFRAITA0412
from Italyproject by Francesco Ricchiuti, Valentina Margiotta

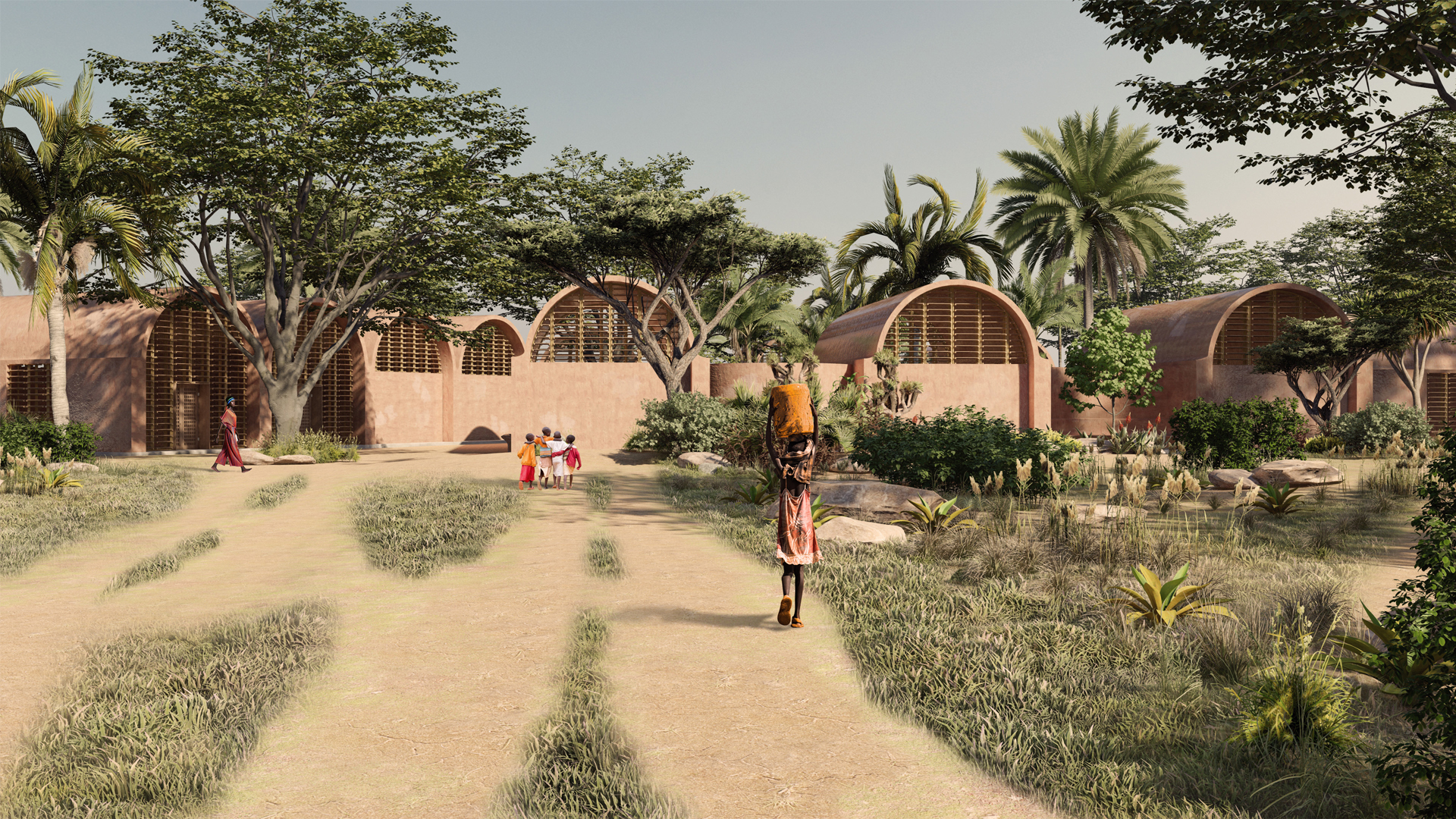
Concept design
The project for the elementary school was conceived as a place where safety, connections, a sense of belonging, and community become the guiding principles for the natural process of development and learning of children in rural areas of Senegal. The school, designed as a village, functions as a social infrastructure that guarantees education for young students and improves their quality of life. It is a place of gathering and unity, a living space for the entire community to benefit from. It was conceived following criteria of environmental sustainability and proposing technical solutions that reinterpret the local culture and identity. The design concept is developed starting from the volume of a rectangle, which, when divided, extended, and rotated, leads to the adopted solution. The plan develops by giving life to two inner courtyards that, together with the school buildings, symbolize aggregation, places for collective experimentation and community events. The school becomes a flexible space. The misalignment of one of the blocks breaks the regularity of the complex, allowing those who experience the place to be directed towards the internal public spaces, places for communal living.The entrance to the school overlooks the main inner courtyard, embraced by classrooms and the canteen. Meanwhile, the second courtyard becomes an agora for ceremonies, public events, exhibitions of children's works created in the school's workshops, or simply a sheltered place surrounded by secure walls. The classrooms are conceived individually, while the canteen, laboratories, offices, and infirmary are united in two separate architectural bodies. Inside, the environments are free of overlays, coverings, or paints to give strength and character to the chosen materials. The finishes present themselves with the natural color of red earth. The roofs are formed by vaults that refer to vernacular constructions, recalling their lightness and essentiality but at the same time avoiding a sense of poverty and achieving a particularly functional design with a low technological level. The curved elements introduced on the exterior reinterpret the vernacular language of Senegalese architecture and create dynamic yet tranquil areas where outdoor educational and recreational activities can take place.
The entire project is conceived with five fundamental points in mind:
- Ventilation
- Lighting
- Visual enjoyment
- Safety
- Evaporative cooling
The role of natural ventilation and lighting has been a fundamental aspect of the design. Openings are created on all four sides of the classrooms, and the incoming light creates nurturing and unique spaces for those who use them. For the canteen laboratories, and offices, openings on at least two sides are provided, ensuring welllit, harmonious, and unique spaces. The large openings made of filiform wooden structures convey a sense of lightness when inside. They provide visual continuity between the interior spaces and the outdoor areas. Thus, the interior space becomes an extension of the exterior space and vice versa. In contrast to the lightness defined by the openings, there is the structural solidity of the walls that instill a sense of security and familial warmth, thanks to the aesthetic nature of the red clay used for wall finishes. Evaporative cooling is generated with water basins present along the window openings of the different modules, which, in some cases, transform into outdoor seating. The high temperatures in Africa allow the water to evaporate, and subsequently, through natural ventilation, they cool the interior spaces, making them more comfortable. These five concepts give life to natural architecture that blends with the environment using sustainable materials and techniques. It is an energetically efficient and harmonious structure with the earth, easily adaptable to any context. A beautiful balance of form and function.
ZHIXUUSA6666
from USAproject by Zhiqian Xu, Yongdi Li

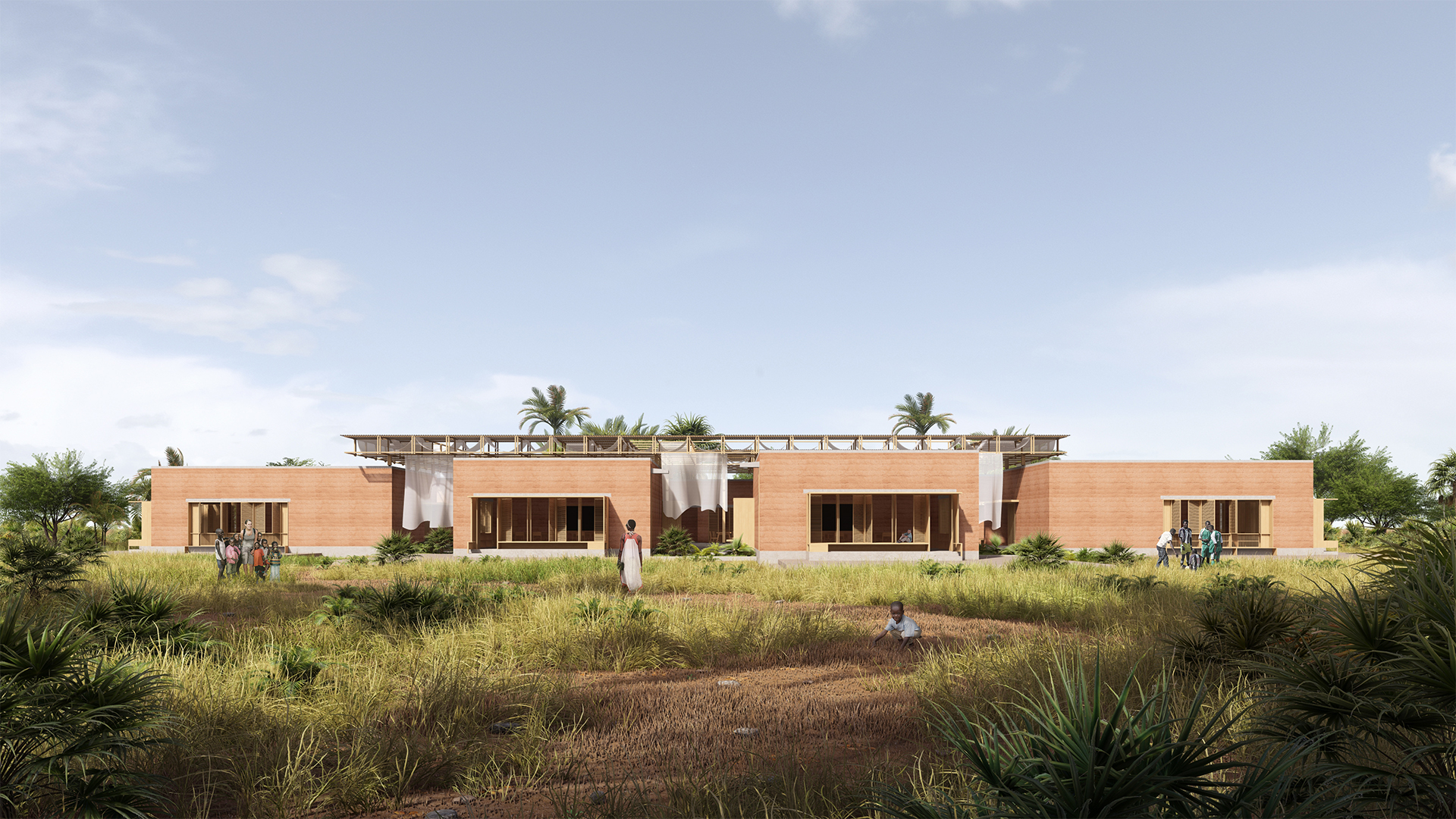
Concept design
The concept of 'datum' serves as a central theme throughout the entire project, manifesting in two key elements: the ground and the roof. In this primary school design, the ground represents the playground, while the roof takes inspiration from clouds. The playground is an essential component of school activities, providing students with a dynamic space for exploration and discovery. Our primary objective is to transform the school's ground into an interactive playground that fosters self-directed learning and encourages student engagement. Recognizing the ample sunlight available in regions near the equator, the design places particular value on shaded areas. The roof datum, influenced by the lightness and fluidity of clouds, serves as a source of shade to enhance the comfort level in the tropical climate. By providing shade, the roof contributes to improving the overall quality of the semi-outdoor space, giving the student a sense of their own territory. The overall massing of the school consists of six classroom units and one comprehensive servant unit. A rectangular roof serves as a unifying element, maintaining the cohesion and regulating the dynamic massing congregation beneath it. All individual units enclose each other, forming a vibrant community space in the central area known as the piazza. The piazza is partially covered by the roof element, creating a semi-outdoor space with partial shade. Also, the piazza serves as a container for various activities, including laboratory educational experiments, communal dining, social gathering, and more. While each classroom unit maintains its own independence, the piazza acts as a hub, connecting all the units. Interspersed between each program unit, private and independent gardens are provided, offering students a personal area for staying alone relatively when they are not engaged in group activities. At the interface where each unit meets the piazza, front porches serve as welcoming windows, facilitating student engagement with the vibrant atmosphere of the piazza. Here, students have the opportunity to interact with individuals in the piazza and engage in conversations with peers from different units at the shared tables. Similarly, the design incorporates back porches on the façade facing the outdoor activity field, acting as windows for each classroom unit to connect with the surrounding natural environment and outdoor activity field. These spaces enable students to sit, observe, and actively participate in outdoor activities while being immersed in nature's embrace. In summary, the design concept revolves around the notion of 'datum,' with the ground serving as the playground and the roof as the cloud-inspired canopy. This approach prioritizes the creation of an engaging and shaded playground while catering to the specific needs of the tropical zone.PHAHOAVIE2306
Project by: Thao Pham Hoai Cam, My Vo Thi Huyen, Minh Cai Gia, Tuan Ho Nhufrom Vietnam
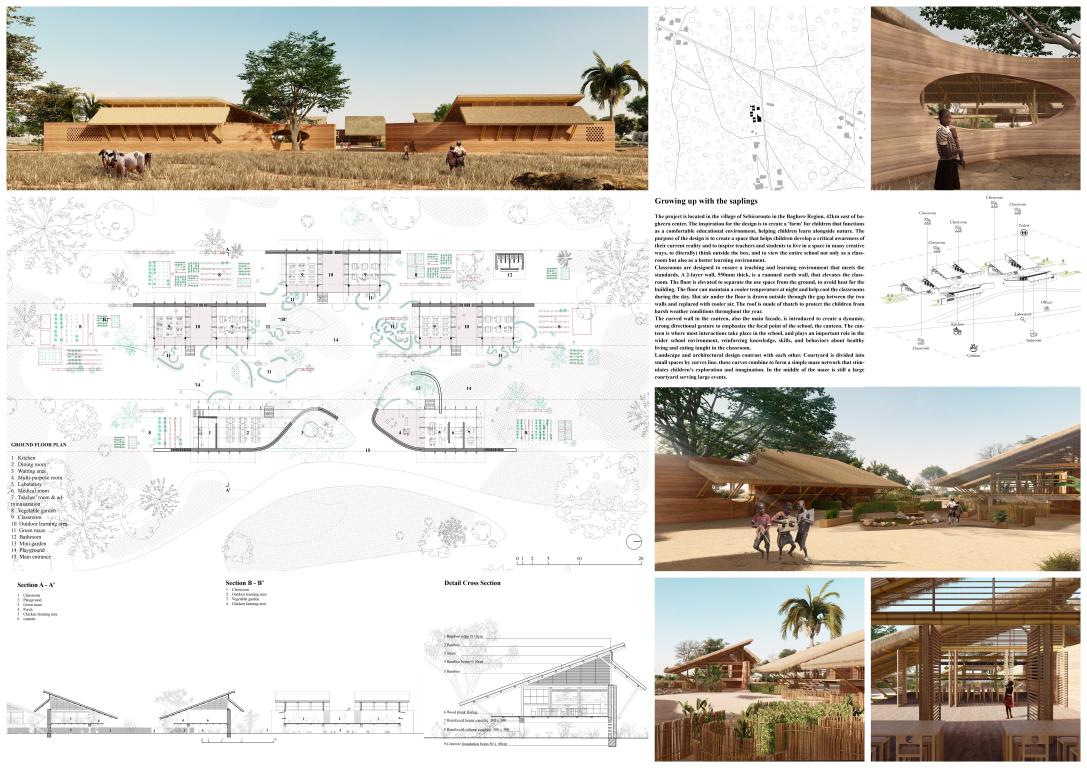
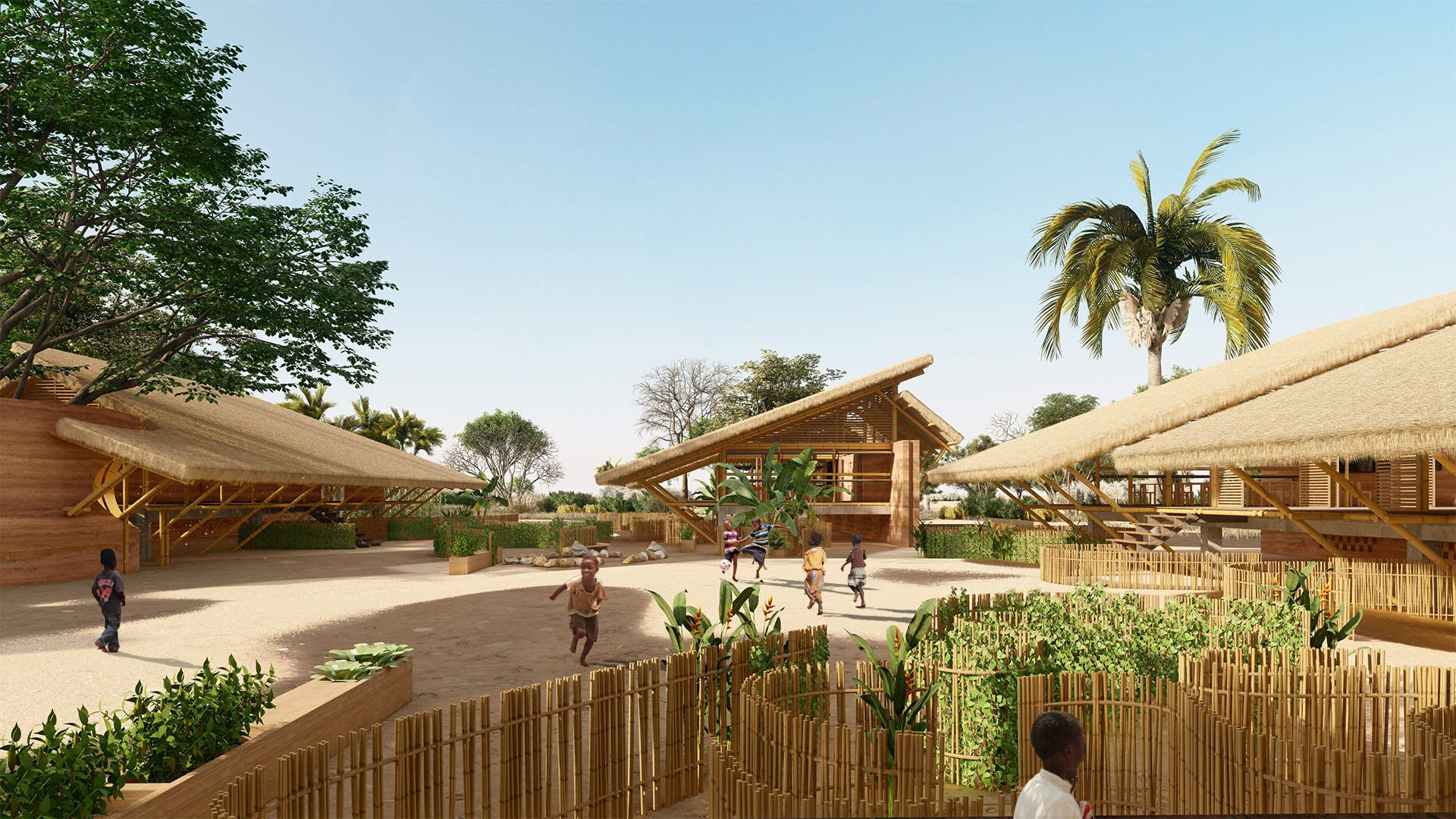
Concept design
The design of this project is inspired by the concept of creating a "farm" for children, which functions as a comfortable educational environment that helps children learn alongside and with nature. The purpose of the design is to create a space that helps children develop a critical awareness of their current reality and fosters interaction between children and the community. The architectural ambition is not programmatically prescriptive, but rather serves to inspire teachers and students to live in a space in many creative ways, to (literally) think outside the box, and to view the entire school not only as a classroom but also as a better learning environment. The design plan includes 6 rectangular classrooms with windows and doors facing both North and South directions to ensure a teaching and learning environment that meets standards. The lighting in the space is guaranteed to be diffused thanks to the roof windows system. The classroom is elevated with a 2-layer wall, all facing the West, 550mm thick, that is made of rammed earth, making the entire structure appear as if it is growing from the ground. The floor is elevated to separate the use space from the ground, helping to maintain a cooler temperature for the building. This design also makes use of air convection: hot air under the floor is drawn or pushed outside through the gap between the two walls and replaced with cooler air. The roof is made of thatch to protect the children from harsh weather conditions throughout the year. The curved wall in the canteen, which is also the main facede, is introduced to create a dynamic, strong directional gesture that emphasizes the focal point of the school, the canteen. The main cafeteria is where most of the interactions in the school take place, and it is one of the most important parts of campus life. The school canteen plays an important role in the wider school environment, reinforcing knowledge, skills, and behaviors about healthy living and eating taught in the classroom. The second responsibility of schools is to emphasize the overall experience of children in school, where learning is important and playing is equally important. Therefore, the plan is to bring natural landscapes into the school grounds and educate children about nature. The landscape and architectural design contrast with each other. Courtyard is divided into small spaces by curves line, these curves combine to form a simple maze network that stimulates children's exploration and imagination. The maze creates interstitial spaces that are utilized as vegetable gardens for children. However, in the middle of the maze is still a large courtyard serving large events. Land for agricultural purposes is allocated specifically behind the classrooms and in the gardens to meet potential self-supporting needs and enhance life skills for children.PHANHUVIE2802
Project by: Nhung Pham, Ho Duy Phamfrom Vietnam

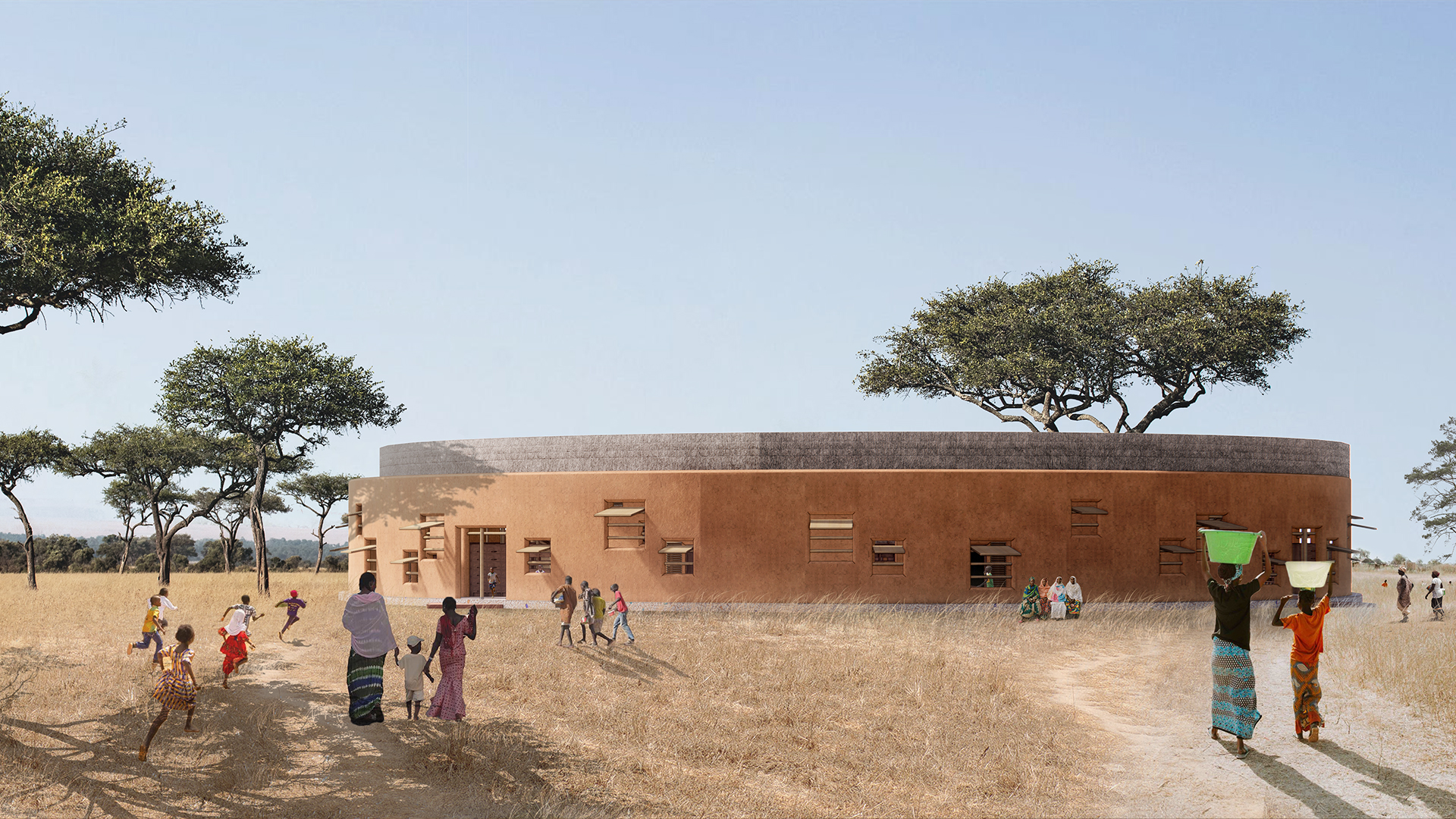
Concept design
Our design solution for the primary school in southern Senegal is a testament to innovation and inclusivity, catering to the unique needs of the rural context. With no specific site provided for the competition, we have crafted a design that embraces a circular shape, offering inherent adaptability to any location. This circular form symbolizes unity, equality, and the holistic development of children, while also harmonizing with the settlements pattern found in the rural Senegal. At the heart of our design is the concept of providing a safe playground for the students. We have reimagined the traditional notion of classrooms by positioning them as a buffer zone between the secure play area and the outside world. This arrangement ensures that children have easy access to the play zone from their classrooms, emphasizing the idea that the classroom is not the sole space for learning, but rather a gateway to exploration and discovery. The placement of openings on the walls allows for visibility into the central yard, creating a sense of transparency and connectedness. This not only allows parents and visitors to witness the joyful and engaging activities taking place inside but also inspires curiosity and interest among other children, promoting and encouraging more students to join the school. In addition, the design prioritizes flexibility and space optimization. The partitions within the school are constructed entirely from locally sourced rosewood shelves, which will act as multifunctional elements that can be easily moved and rearranged to adapt the space to different teaching methods, class sizes, or specific activities. This flexibility empowers the school community, allowing teachers and students to transform their learning environment according to their evolving needs and pedagogical approaches. It also promotes a sense of ownership and collaboration among the students, fostering a dynamic and interactive educational experience. The flexibility of the school's design extends beyond the confines of the building. The central yard, a vibrant hub within the circular structure, is also open and accessible to local neighbors. We envision this space as a focal point for community gatherings, such as local markets, cultural festivals, and carnivals. The open layout of the yard encourages social interaction and creates a sense of unity between the school and the surrounding community. With this, the school becomes a vibrant center of activity, fostering a strong sense of belonging, cultural exchange, mutual support among the residents, and social cohesion. An open kitchen facilitates culinary workshops, nutrition programs, and entrepreneurship, improving livelihood opportunities and promoting healthy habits. This can be used effectively with the students’ triangle garden, where they can learn how to grow and cook healthy food. To address the needs of the local population and the growing concerns against climate change-induced extreme heat, we have integrated practical features into the design. The window overhangs, strategically placed throughout the structure, serve as an effective shading system. These overhangs provide respite and a place for farmers, local workers, and children to rest during their busy days, shielding them from the scorching sun. In conclusion, our design proposal for the primary school in southern Senegal embodies a holistic vision of education and community engagement. By utilizing a circular form, emphasizing safety, flexibility, and community integration, and incorporating practical features, we aim to create a vibrant and dynamic learning environment that nurtures the growth and development of children while fostering sustainability, and a strong sense of community pride. This design solution strives to empower students, teachers, and the local community, creating a school that not only meets the educational needs of the children but also becomes a vibrant hub for the entire community to gather, learn, and thrive together.TRUBAOVIE1019
Project by: Bao Truong Dinh Khanh, Nguyen Ngoc Minhfrom Vietnam

