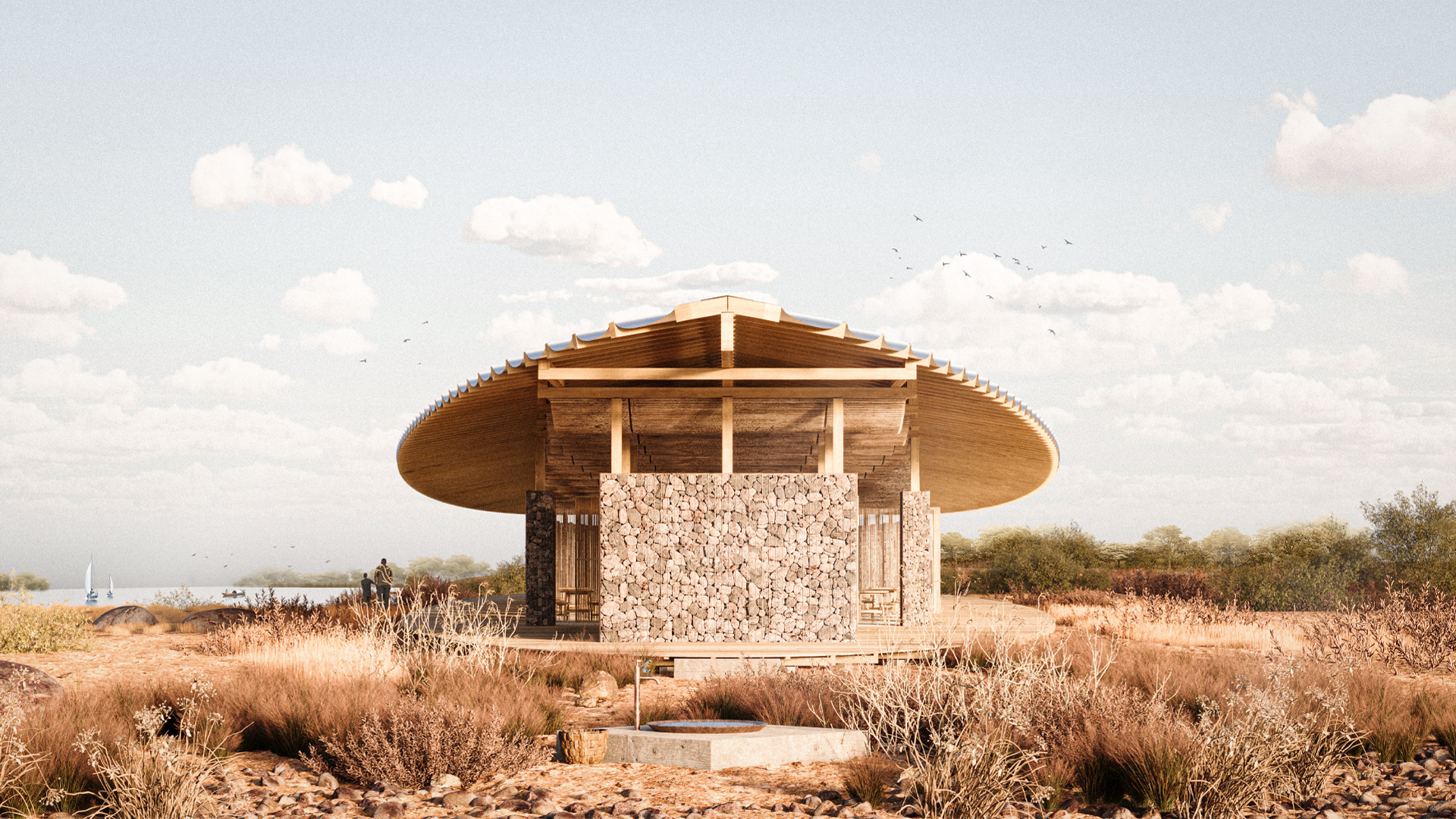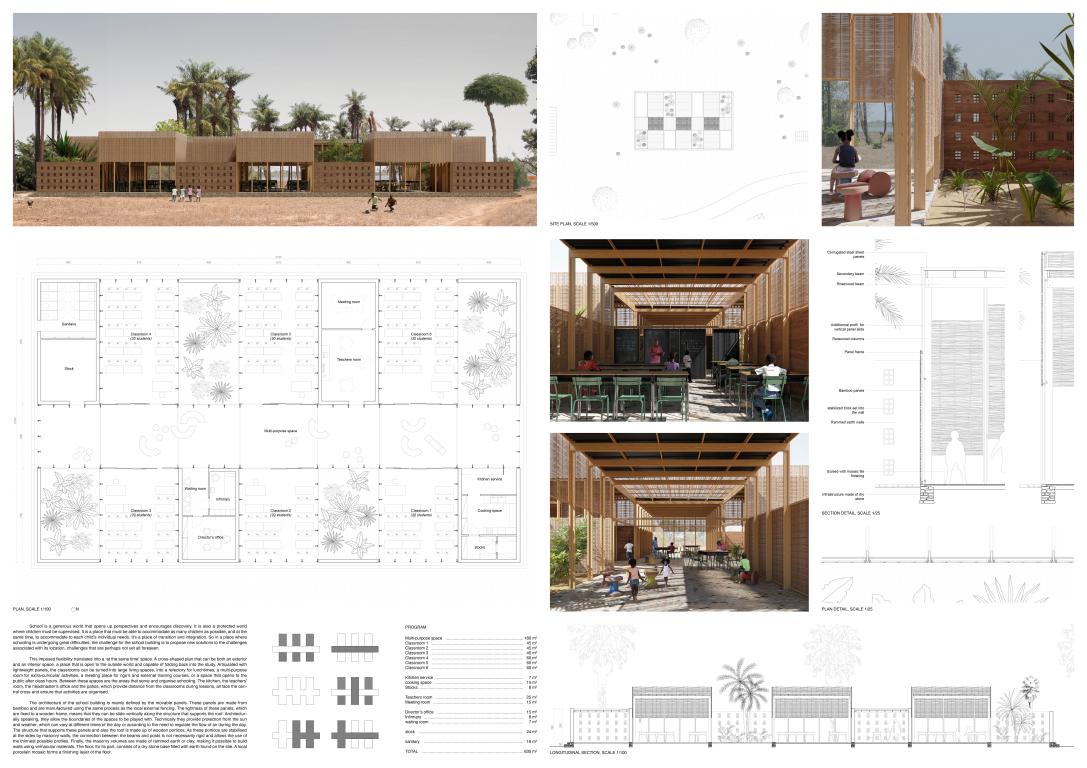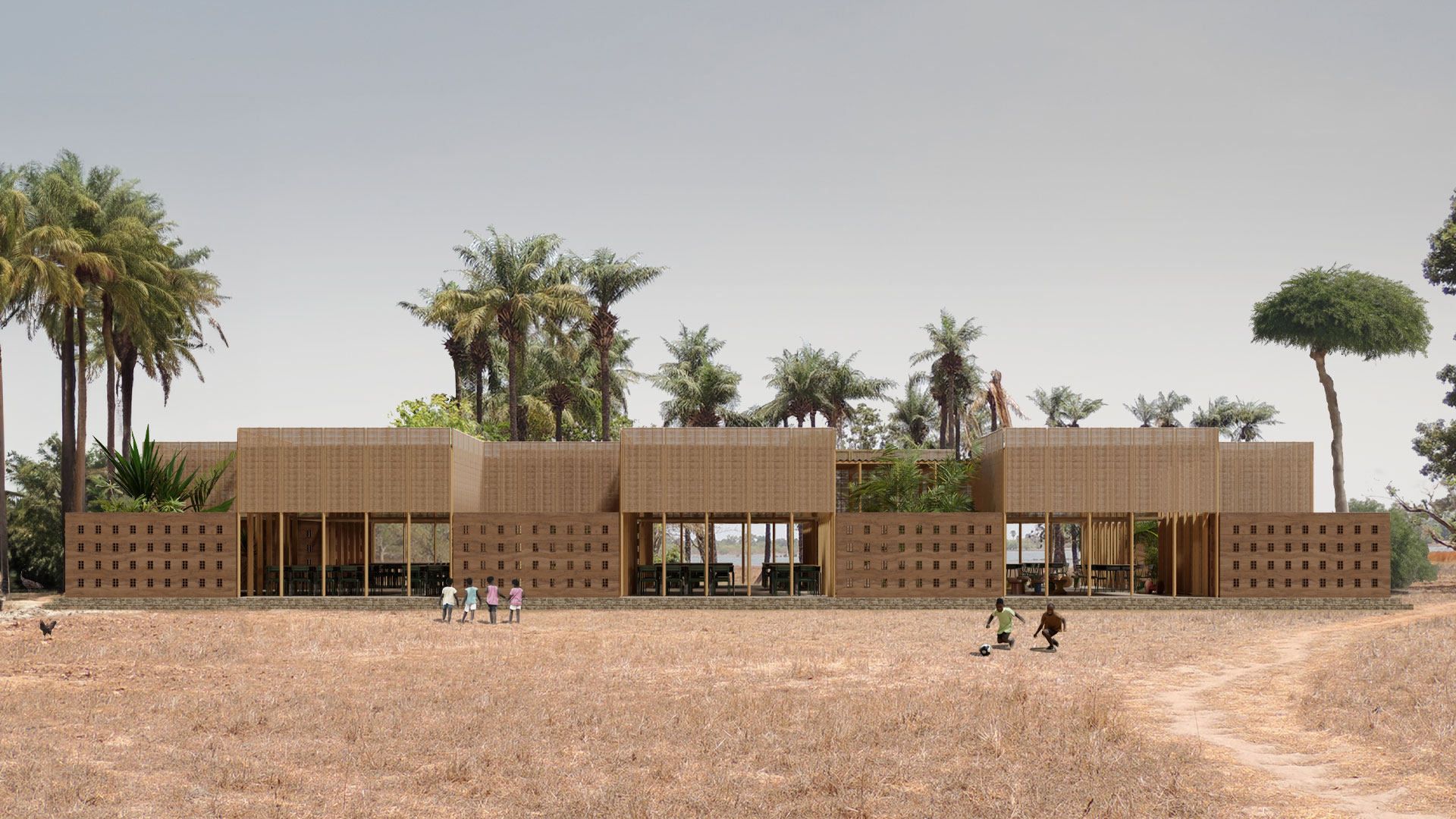Honourable Mentions
1st Prize - 2nd Prize - 3rd Prize - Honourable Mentions - Special Mentions - Finalists - Top 50 |
 |
PIEMICPOL7627 from Poland project by Michał Pietrusiewicz, Justyna Błasiak, Krzysztof Afeltowicz |
TRINARFRA1742 from France project by Tristan Narcy |
PIEMICPOL7627
from Polandproject by Michał Pietrusiewicz, Justyna Błasiak, Krzysztof Afeltowicz


Design
In the era of today's crisis, reaching many levels, thinking about sustainable, environmentally friendly architecture, properly using its resources, should be the basis for designing. The task of contemporary architecture is to look for the relationship between its place, history and the needs of its users. The primary school building, apart from educating children and providing them with new experiences and impressions, should ensure a sense of security and create a community between themselves, teachers and the world around them. The main idea is to create a place that, in harmony with the surrounding nature, will affect the development of students, providing them with proper education and development opportunities. An important aspect of the project is also understanding the value of Senegalese culture, which is the richness of the surrounding nature, vegetation and water. It combines features in accordance with the 3R principle: reduce, reuse, recycle. A simple, legible layout creates a strong form that interacts harmoniously in space. The horizontal, linear arrangement refers to the rich tradition of the region, evoking associations with a boat, an acacia leaf or spearhead. The gentle entasis marking the edge of its elevation in contact with the observer curves his sense of the boundary, affecting his perception. Contact with the building becomes an experience, and the building itself becomes a part of its surroundings, creating a new dialogue with it. All materials and construction elements are recyclable in line with circular design. A simple, economical structure based on a rhythmic arrangement of columns, reinforced with a gabion grid, allows for an open and flexible way of planning space and its functions. The building adapts to the needs and requirements of its users, creating three main internal zones: open, serving as the main school hall, canteen and laboratory, didactic, consisting of six classrooms, and administrative, combined with an observation room, offices for teachers and warehouse. A covered, external shaded terrace connects all rooms, minimizing the communication area in the building. The shape of the roof and the retention channels surrounding the building allow rainwater to be collected.TRINARFRA1742
from Franceproject by Tristan Narcy

