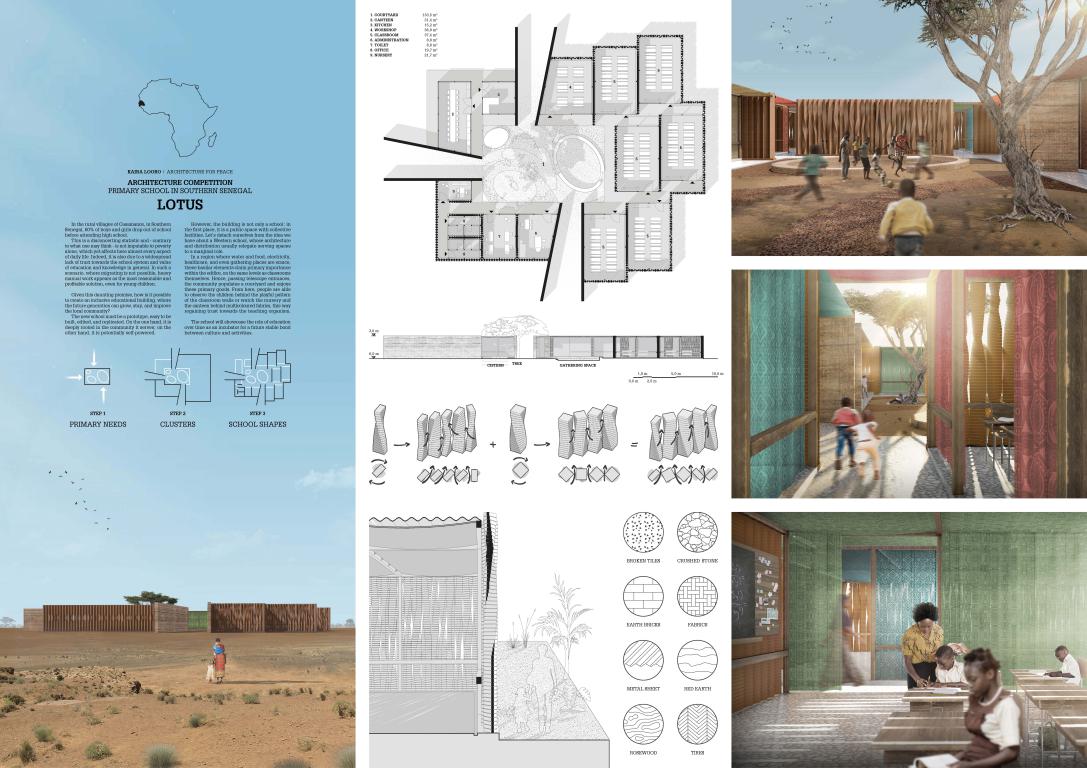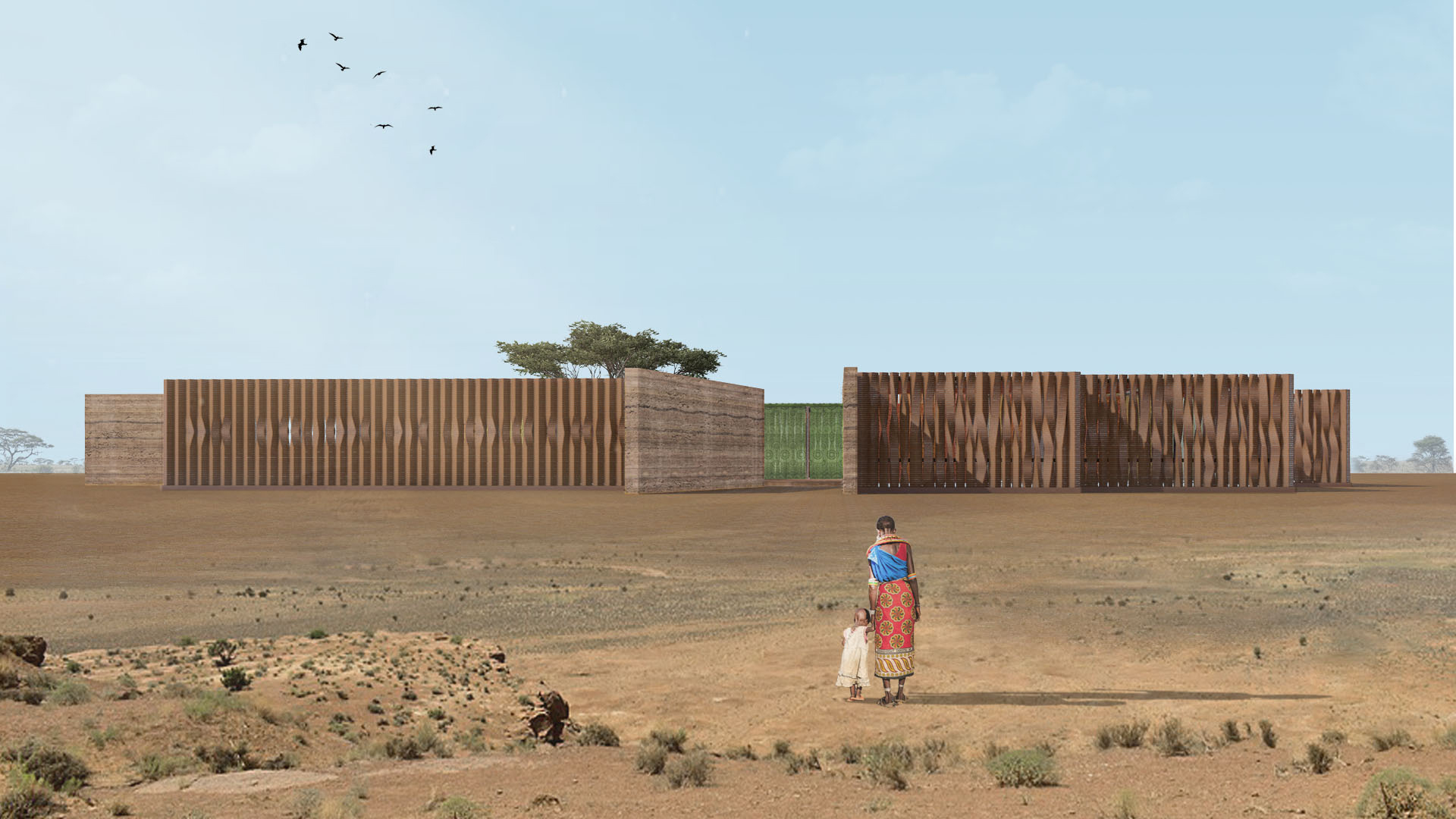Finalists
1st Prize - 2nd Prize - 3rd Prize - Honourable Mentions - Special Mentions - Finalists - Top 50SABSTEITA0124 - SARETTITA8620 - SCHVALITA7827 - HIWAYAJAP0302 - KOCADRPOL1194 - PUPENRITA1727 - BIOMATITA9699 - DISALFITA1992 - MAKMANIND0619 - STAKRZPOL2137 - CRIMARITA1207 - ZEIAHMEGY1012 - AHMPASSEGY7123 - CORFERCHI2119 - KRYERIALB3030 - NEMRATPAL4773 - LAMPAUFRA2305 - RUICAICHI7572 - STAALEPOL3789 - TERANDITA1998 -
SABSTEITA0124
Project by: Stefano Sabatino, Alessandra Giorginofrom Italy
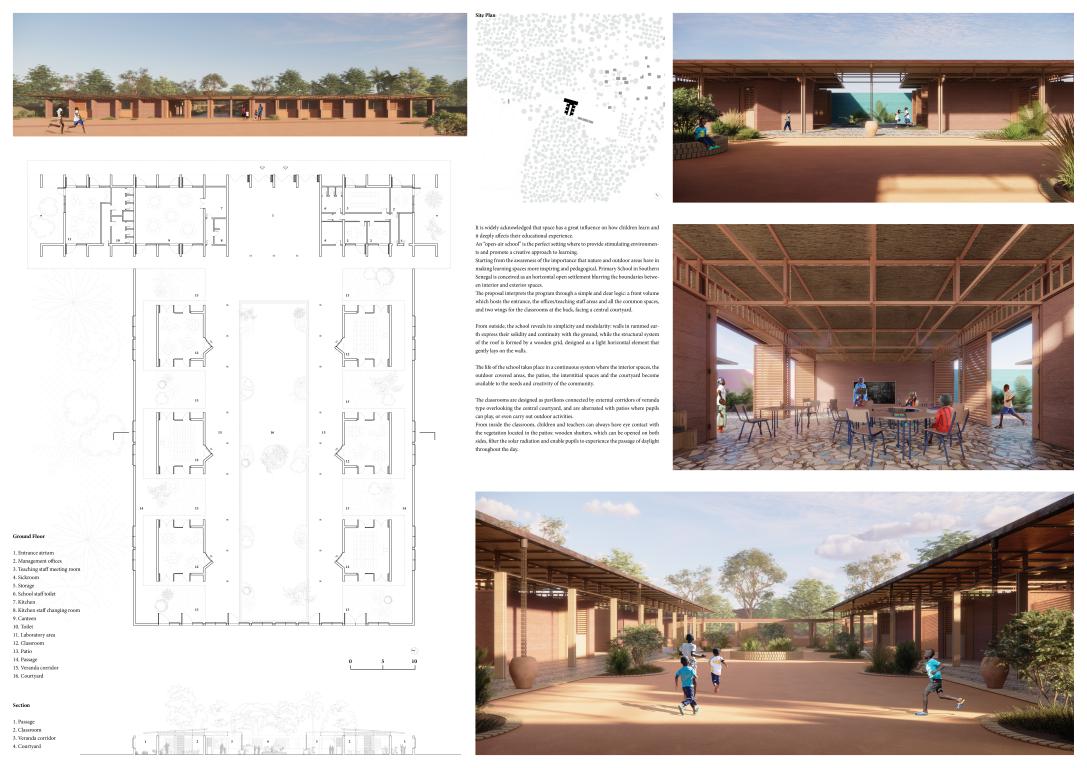
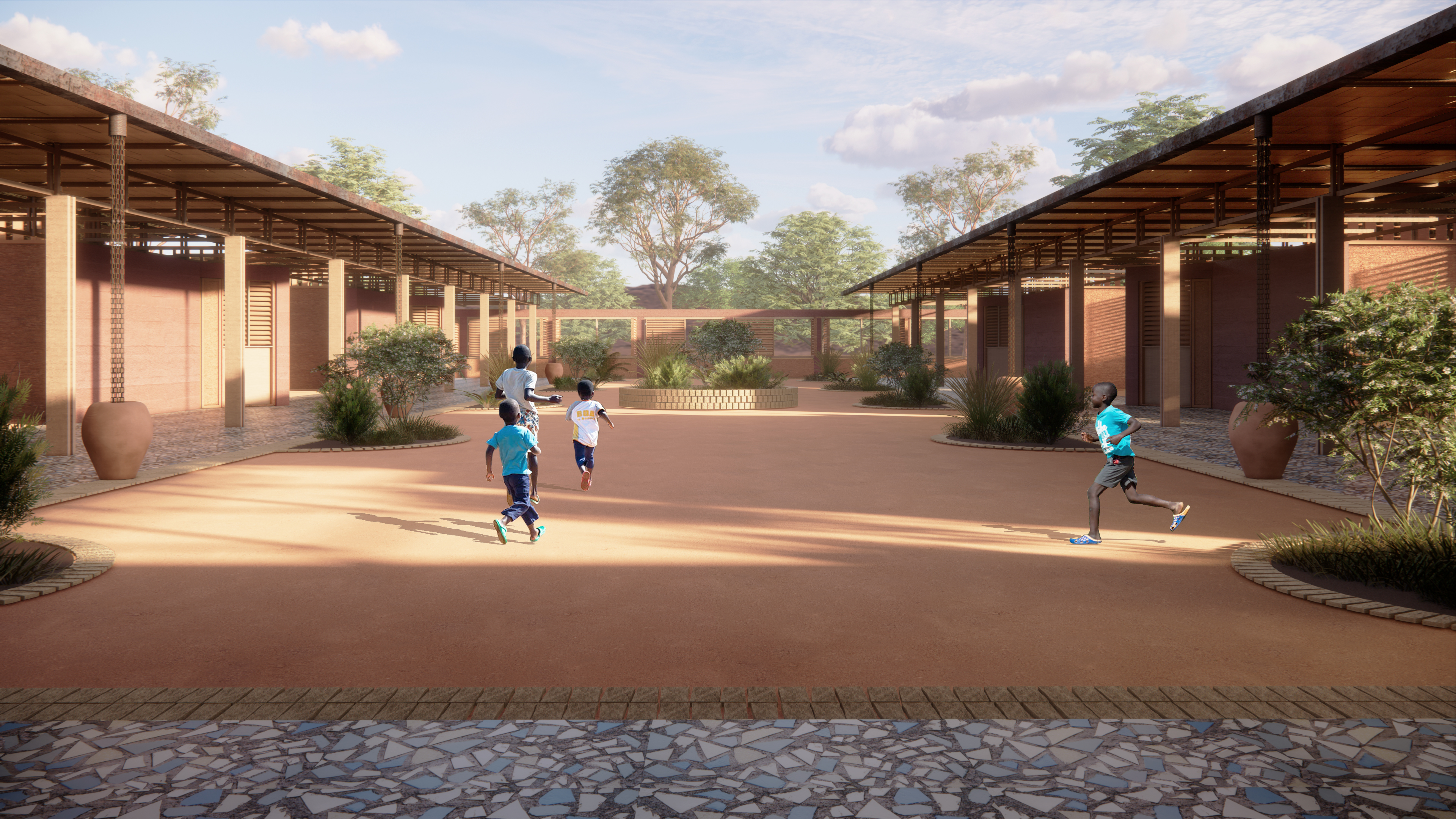
Concept design
It is widely acknowledged that space has a great influence on how children learn and it deeply affects their educational experience. An “open-air school” is the perfect setting where to provide stimulating environments and promote a creative approach to learning. Starting from the awareness of the importance that nature and outdoor areas have in making learning spaces more inspiring and pedagogical, Primary School in Southern Senegal is conceived as an horizontal open settlement blurring the boundaries between interior and exterior spaces. The proposal interprets the program through a simple and clear logic: a front volume which hosts the entrance, the offices/teaching staff areas and all the common spaces, and two wings for the classrooms at the back, facing a central courtyard. From outside, the school reveals its simplicity and modularity: walls in rammed earth express their solidity and continuity with the ground, while the structural system of the roof is formed by a wooden grid, designed as a light horizontal element that gently lays on the walls. The life of the school takes place in a continuous system where the interior spaces, the outdoor covered areas, the patios, the interstitial spaces and the courtyard become available to the needs and creativity of the community. The classrooms are designed as pavilions connected by external corridors of veranda type overlooking the central courtyard, and are alternated with patios where pupils can play, or even carry out outdoor activities. From inside the classroom, children and teachers can always have eye contact with the vegetation located in the patios: wooden shutters, which can be opened on both sides, filter the solar radiation and enable pupils to experience the passage of daylight throughout the day.SARETTITA8620
Project by: Ettore Sartifrom Italy
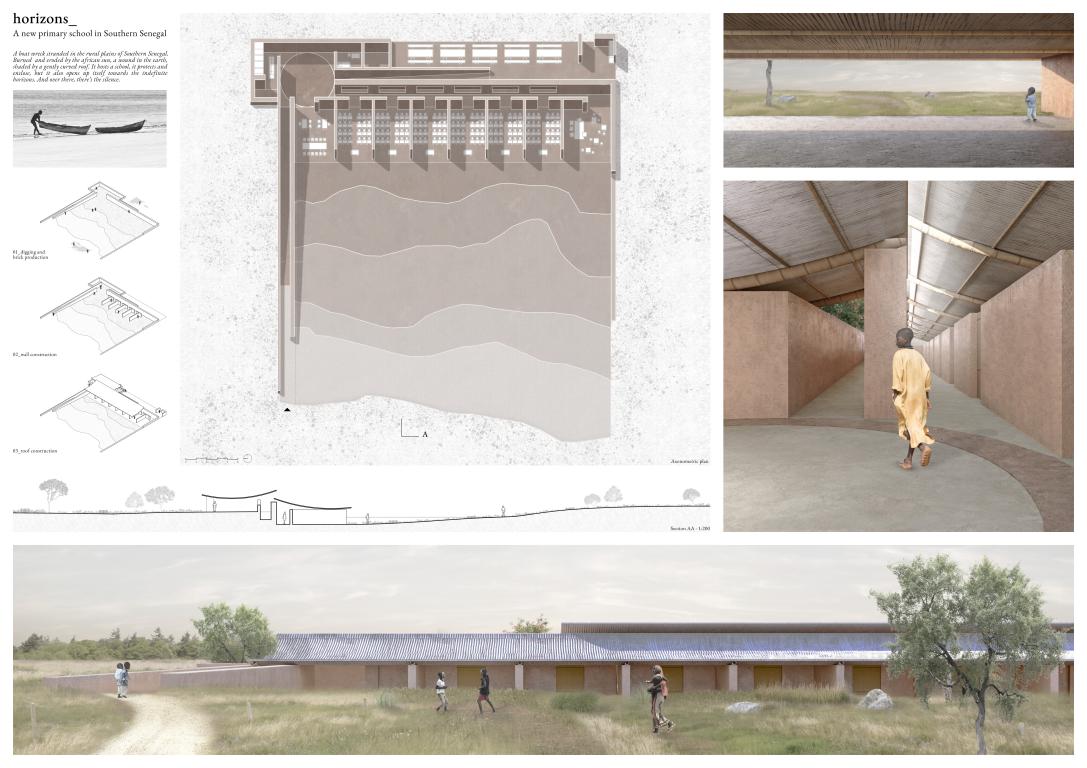
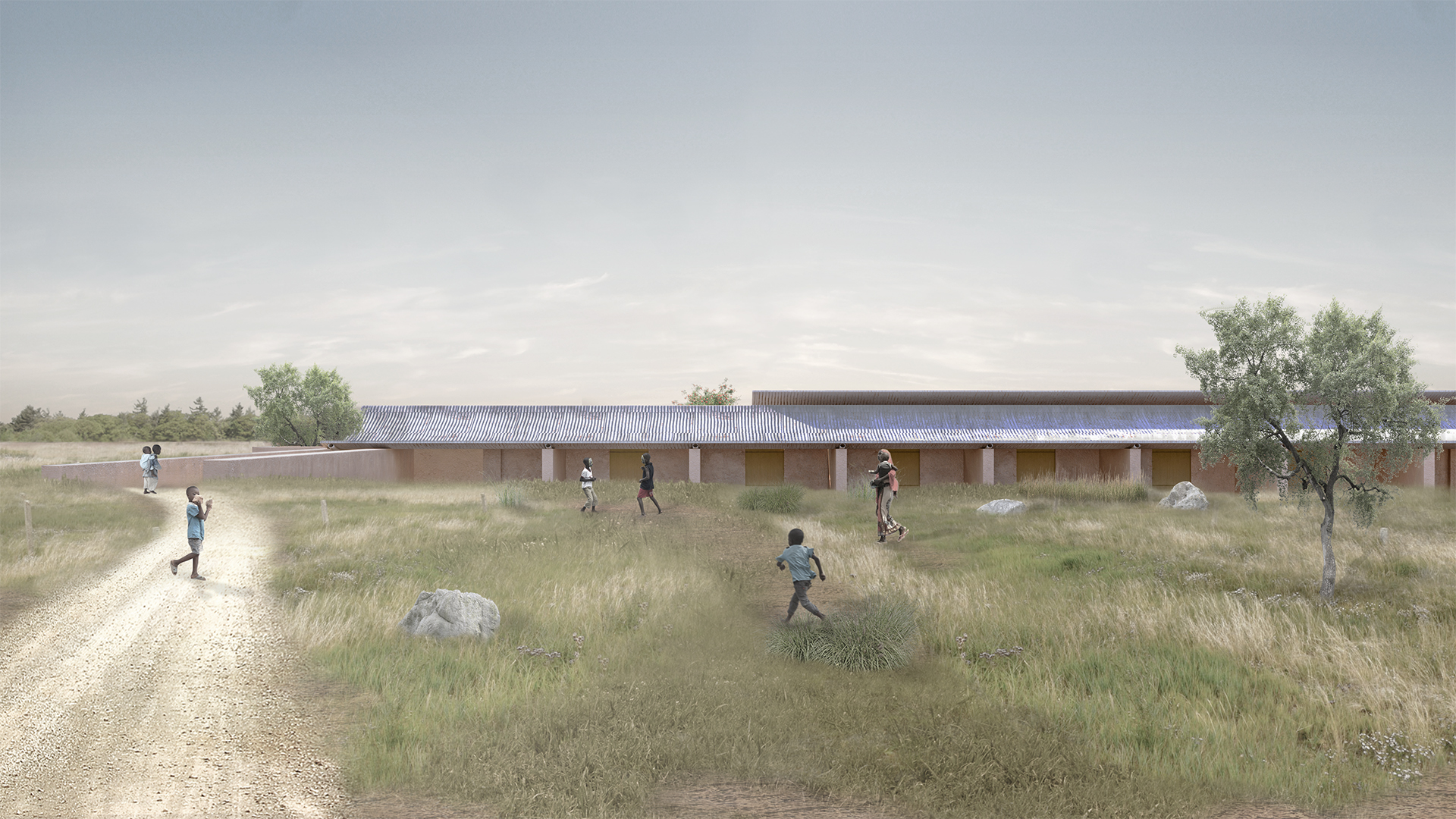
Concept design
The project site stands in a peaceful and naturalistic fragment of the Casamance region, a place where time stopped and people’s life still follows nature rythms. horizons_ finds a way to deeply understand and embrace the rural landscape of Southern Senegal: the horizon lines, the vast plains, the densely vegetated areas in the background and the soil eroded by the sun. The design aims to create a building that almost disappears and merges with the earth and the sky, a place carved out in the earth, like a wound in the ground, gently covered by three curved metallic roofs. The building is a fisherman boat stranded along the shores of the Casamance river or a huge tent that protects from the harsh african sun, framing the horizon lines. The access to the school happens through a long ramp, which allows to percieve the landscape in a continously changing way, before entering - under the roof - in a partially underground hall. From here the distribution is possible to all the spaces of the building. A long corridor allows you to access a laboratory for common activities and the classrooms, stacked one next to the other. A serving wall encapsulates niches to host bookshelves or lockers for school materials. Instead, another ramp brings you back to the ground floor level, where a canteen - but also a a space to meet and study together - is conceived. The building reacts to the landscape in two very different ways: it encloses and protects the classrooms’ side with a gentle slope, that denies the horizon view but still allows the light to flood the rooms. The slope in front of the building is also a great space to play outside, but still feeling part of the school borders. Differently, it opens up towards the landscape on the upper level. The interior distribution spaces are lighted through the gap created by the overlaps between the roofs: a long skylight emerges and creates an almost dramatic atmosphere inside the building. The distinguishing feature of horizons_ is the ability to create under one light roof multiple spatial experiences of light and circulation.SCHVALITA7827
Project by: Valeria Schiavone, Gianluca Dell'Abate, Danny De Carolisfrom Italy
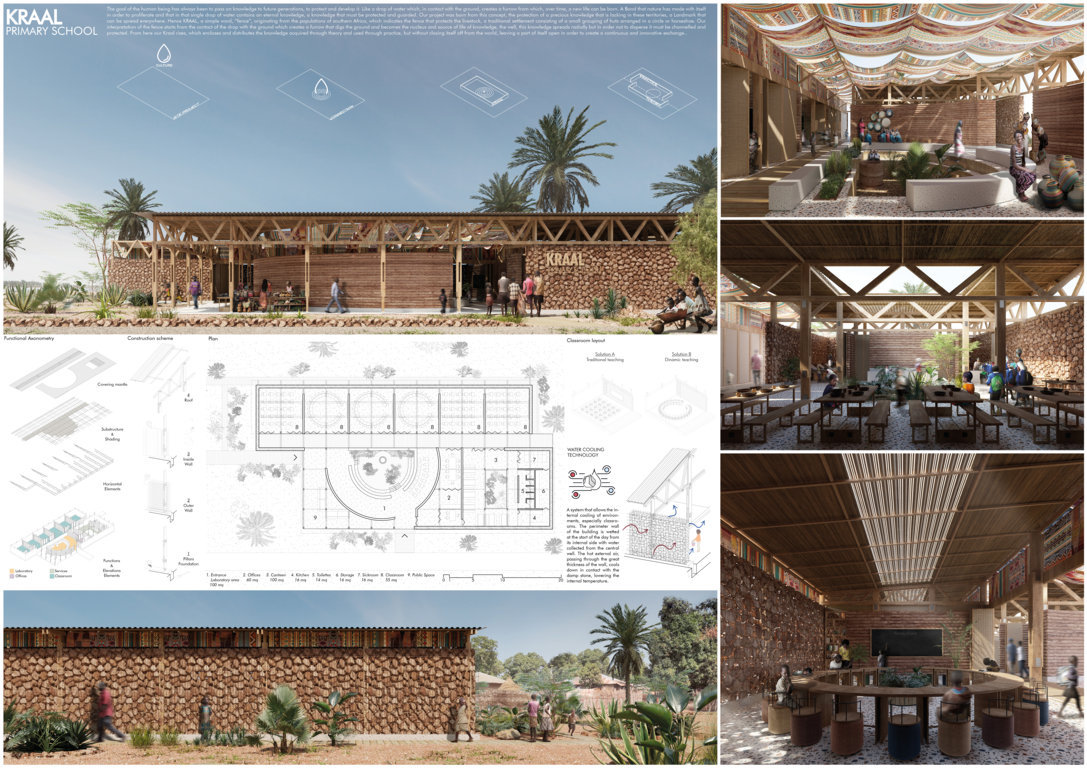
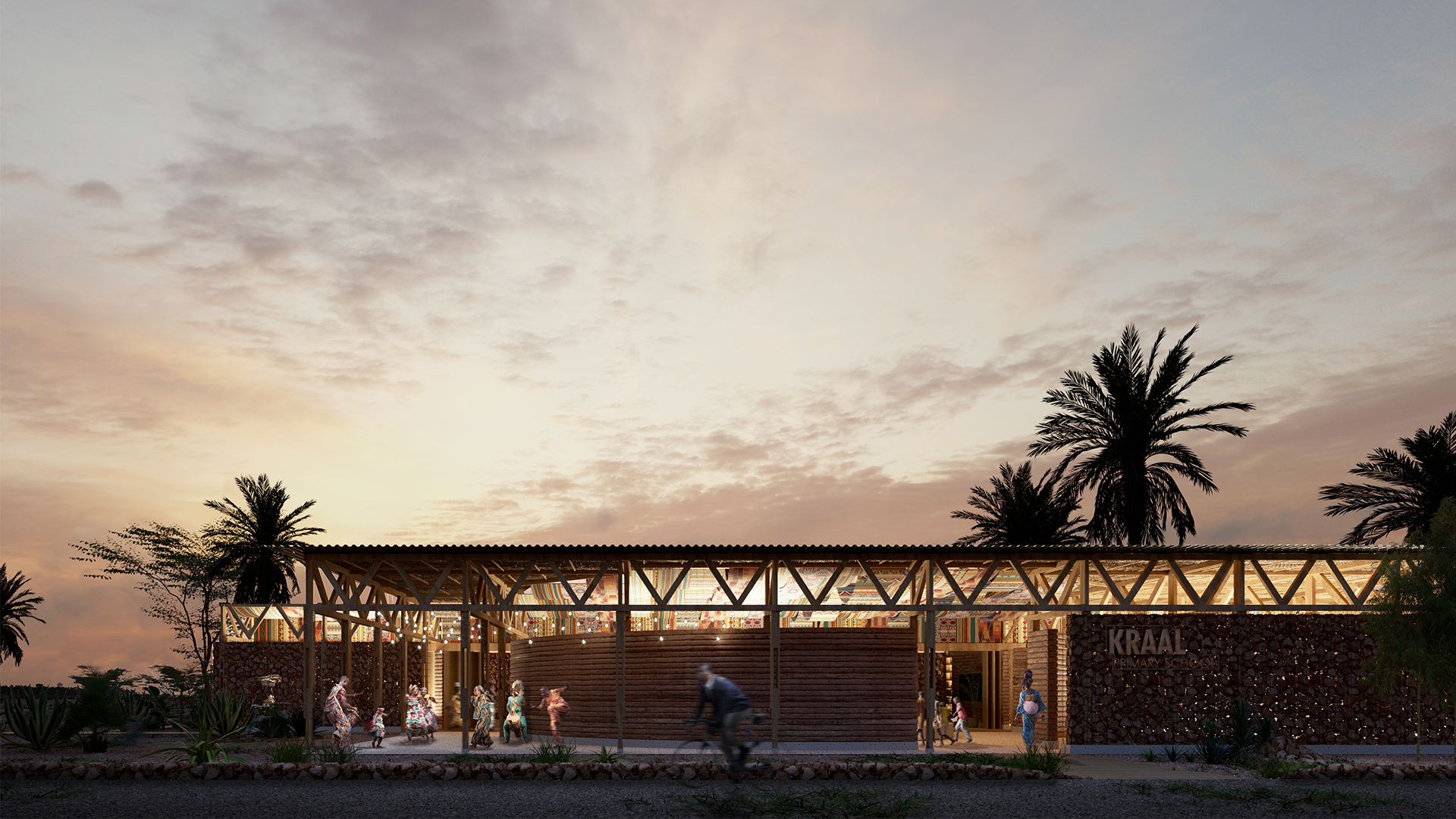
Concept design
The goal of the human being has always been to pass on knowledge to future generations, to protect and develop it. Like a drop of water which, in contact with the ground, creates a furrow from which, over time, a new life can be born. A Bond that nature has made with itself in order to proliferate and that in that single drop of water contains an eternal knowledge, a knowledge that must be protected and guarded. Our project was born from this concept, the protection of a precious knowledge that is lacking in these territories, a Landmark that can be spread everywhere. Hence KRAAL, a simple word, "fence", originating from the populations of southern Africa, which indicates the fence that protects the livestock, a traditional settlement consisting of a small grouping of huts arranged in a circle or horseshoe. Our interpretation of the fence starts from the contact of the drop with the ground which creates a furrow that digs the ground and becomes the nucleus and source of life of knowledge, the well, this knowledge spreads radially but in order not to disperse it must be channelled and protected. From here our Kraal rises, which encloses and distributes the knowledge acquired through theory and used through practice, but without closing itself off from the world, leaving a part of itself open in order to create a continuous and innovative exchange. All of this becomes a school that develops from its centre, the well, container for the drop around which a theatre is generated, a place of union, entertainment and school and community social activities. The goal is to have a building that is not a traditional school but a place of constant exchange and interaction with the town in which it stands, active both day and night, autonomous. The Kraal is the matrix for what are the main functions of the school, the rigid setting of the building highlights this function: for boys the importance of theory and experimentation with practice, for men the importance of bonds and the identity of the community vision, enhanced by the curved perimeter wall. The external view of the enclosure breaks down in two points, the entrances. The main entrance is designed as an open and sheltered space as a memory of an archetype of the architecture of the past, the pronaos, a multifunctional area that acts as a filter between the community and commercial activities and school life. The interior of the enclosure is organised into various macro-environments all connected by a main axis:- the foyer dominated by a large opening in the roof obscured by typical local fabrics;
- Subsequently, the administrative and services block is placed: administrative area of the school with offices for the teaching staff, canteen, kitchen, infirmary, bathroom and deposits. The refectory develops around a green space, the garden, which contrasts with the architecture by defining the distribution paths and improving the usability of the space.
The classroom volume, compact and linear, accommodates six classrooms arranged in a comb with respect to the main axis. The square and modular plan has a cut in the roof as a natural lighting tool. The flexibility and combination between the space and the furnishing elements allows two ways of learning:
- traditional modality with frontal lessons suitable for theoretical lessons
- dynamic mode with a circular school furniture scheme, which incorporates one of the fundamental elements of the Montessori method. It is based on the development of children's creativity and sociability through listening and sharing.
The choice of booths and furnishings was conceived to favour total openness and have a free plan.
HIWAYAJAP0302
Project by: Ayaka Hiwatari, Mao Takahara, Ayako Motaifrom Japan
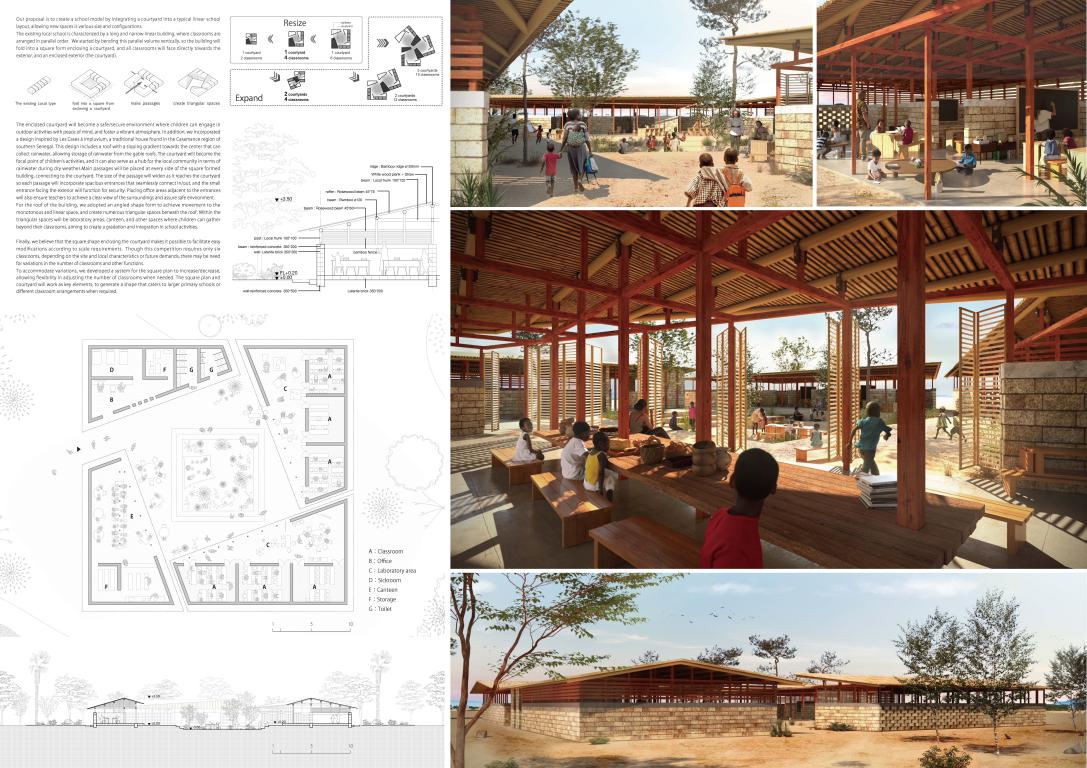
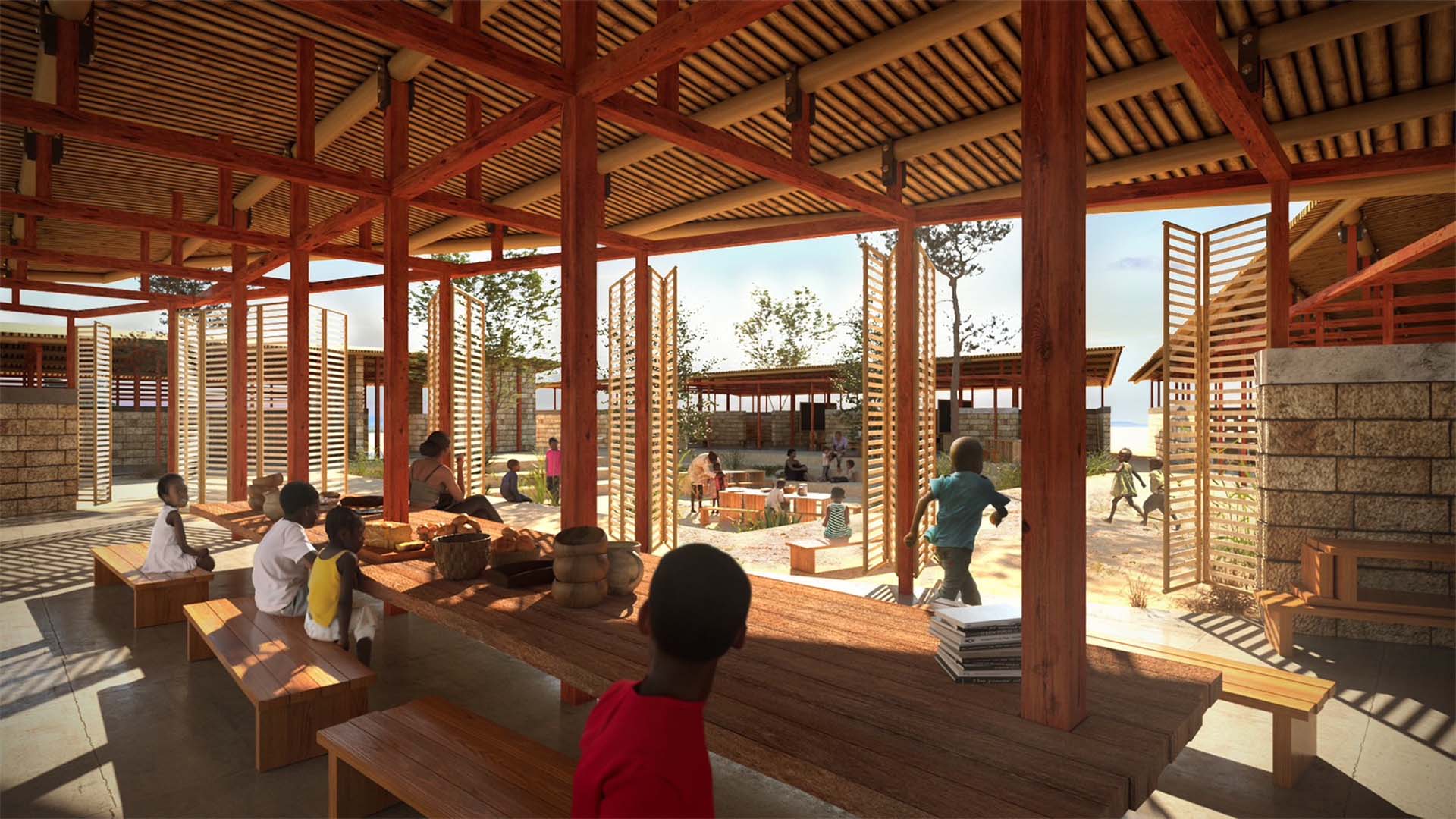
Concept design
Our proposal is to create a school model by integrating a courtyard into a typical linear school layout, allowing new spaces is various size and configurations. The existing local school is characterized by a long and narrow linear building, where classrooms are arranged in parallel order. We started by bending this parallel volume vertically, so the building will fold into a square form enclosing a courtyard, and all classrooms will face directly towards the exterior, and an enclosed exterior (the courtyard). The enclosed courtyard will become a safe/secure environment where children can engage in outdoor activities with peace of mind, and foster a vibrant atmosphere. In addition, we incorporated a design inspired by Les Cases à Impluvium, a traditional house found in the Casamance region of southern Senegal. This design includes a roof with a sloping gradient towards the center that can collect rainwater, allowing storage of rainwater from the gable roofs. The courtyard will become the focal point of children's activities, and it can also serve as a hub for the local community in terms of rainwater during dry weather. Main passages will be placed at every side of the square formed building, connecting to the courtyard. The size of the passage will widen as it reaches the courtyard so each passage will incorporate spacious entrances that seamlessly connect in/out, and the small entrance facing the exterior will function for security. Placing office areas adjacent to the entrances will also ensure teachers to achieve a clear view of the surroundings and assure safe environment. For the roof of the building, we adopted an angled shape form to achieve movement to the monotonous and linear space, and create numerous triangular spaces beneath the roof. Within the triangular spaces will be laboratory areas, canteen, and other spaces where children can gather beyond their classrooms, aiming to create a gradation and integration in school activities. Finally, we believe that the square shape enclosing the courtyard makes it possible to facilitate easy modifications according to scale requirements. Though this competition requires only six classrooms, depending on the site and local characteristics or future demands, there may be need for variations in the number of classrooms and other functions. To accommodate variations, we developed a system for the square plan to increase/decrease, allowing flexibility in adjusting the number of classrooms when needed. The square plan and courtyard will work as key elements, to generate a shape that caters to larger primary schools or different classroom arrangements when required.KOCADRPOL1194
Project by: Adrianna Koch, Julia Ratajczyk, Patryk Jankowskifrom Poland
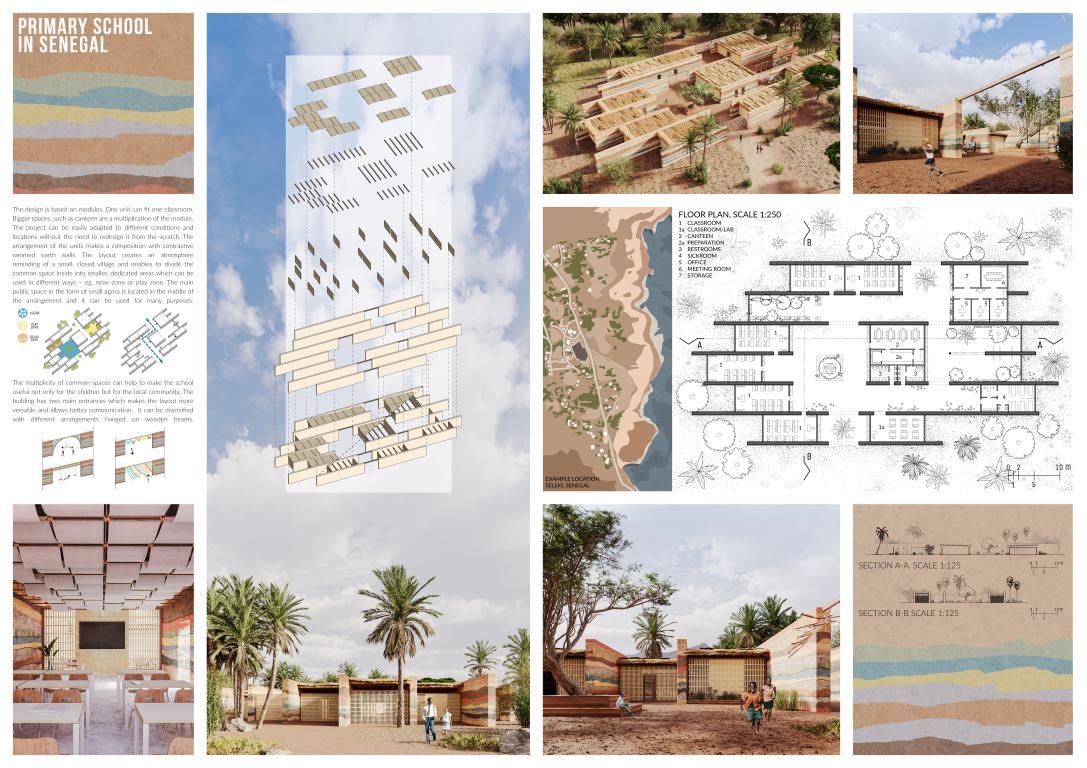
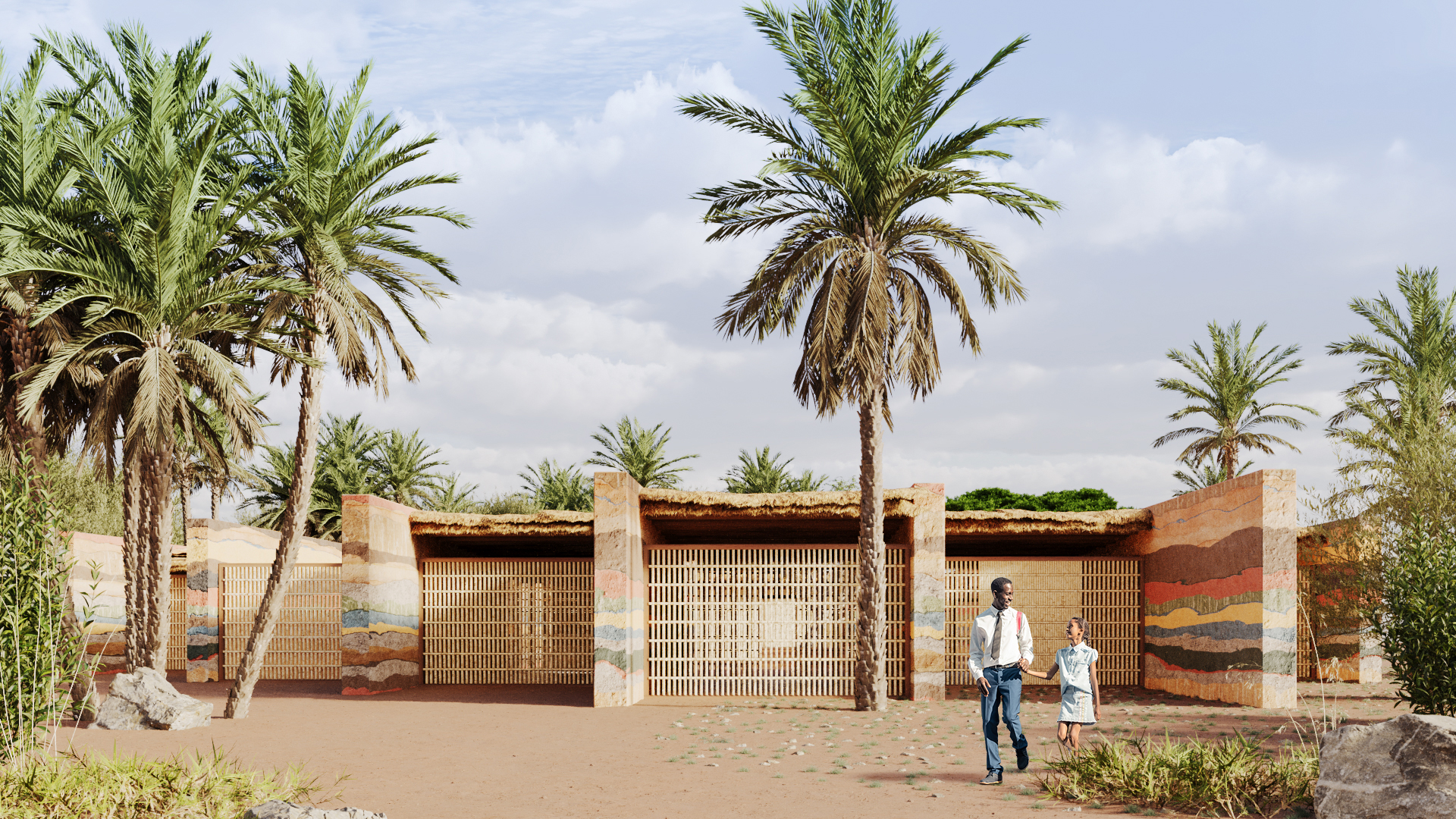
Concept design
The design is based on modules. One unit is around 5,20x10,70 m and can fit one classroom. Bigger spaces, such as canteen or offices are a multiplication of the module. Because of the modularity, the project can be easily adapted to different conditions and locations without the need to redesign it from the scratch. The arrangement of the modules creates a composition with contrastive rammed earth walls. The layout of the buildings along with the walls creates an atmosphere reminding of a small, closed village which can contribute to a sense of safety for children. The setting enables to divide the common space inside into smaller, dedicated areas which can be used in different ways – eg. relax zone with small garden or a playground zone. The main public space in the form of small agora is located in the middle of the arrangement, next to the canteen, and it can be used for many purposes, eg. local community meetings or school’s events. The composition of the walls also creates several separated spaces on the exterior so that the design can exploit the potential of the site to the maximum. The multiplicity of common spaces can help to make the school useful and appealing not only for the children but for the whole local community. The building has two main entrances which makes the layout more versatile and allows better communication with the exterior. Inside the modules all the required spaces are located. Around the centre of the building there are 7 classrooms spread. The number includes one module which can function both as a classroom and a laboratory, that is why a bigger entrance was designed. In the centre, the canteen with the preparation room and toilets is placed. There is also a sickroom for students with injuries or sickness, a storage room, a meeting room and three offices. The communication between all the buildings can be diversified with different arrangements hanged on wooden beams – eg. swings, ribbons. It enables to make use of the space to the maximum.PUPENRITA1727
Project by: Enrico Pupi, Samuele Piacentini, Leo Cammilli, Matteo Capirolafrom Italy
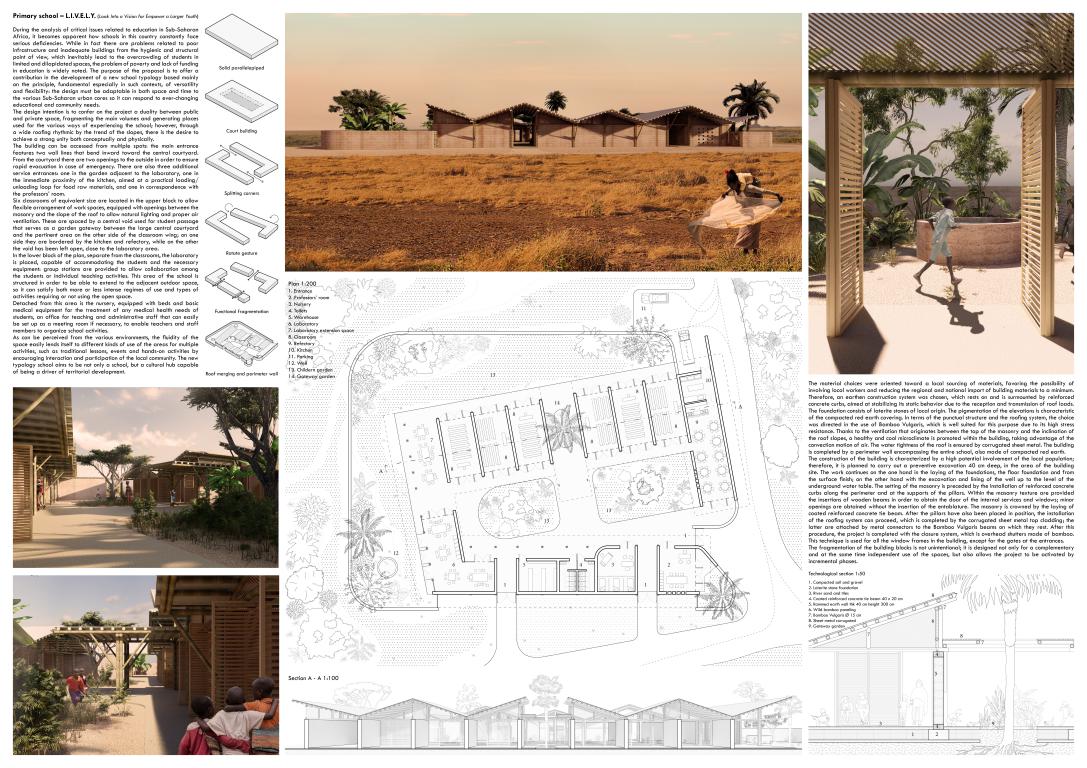
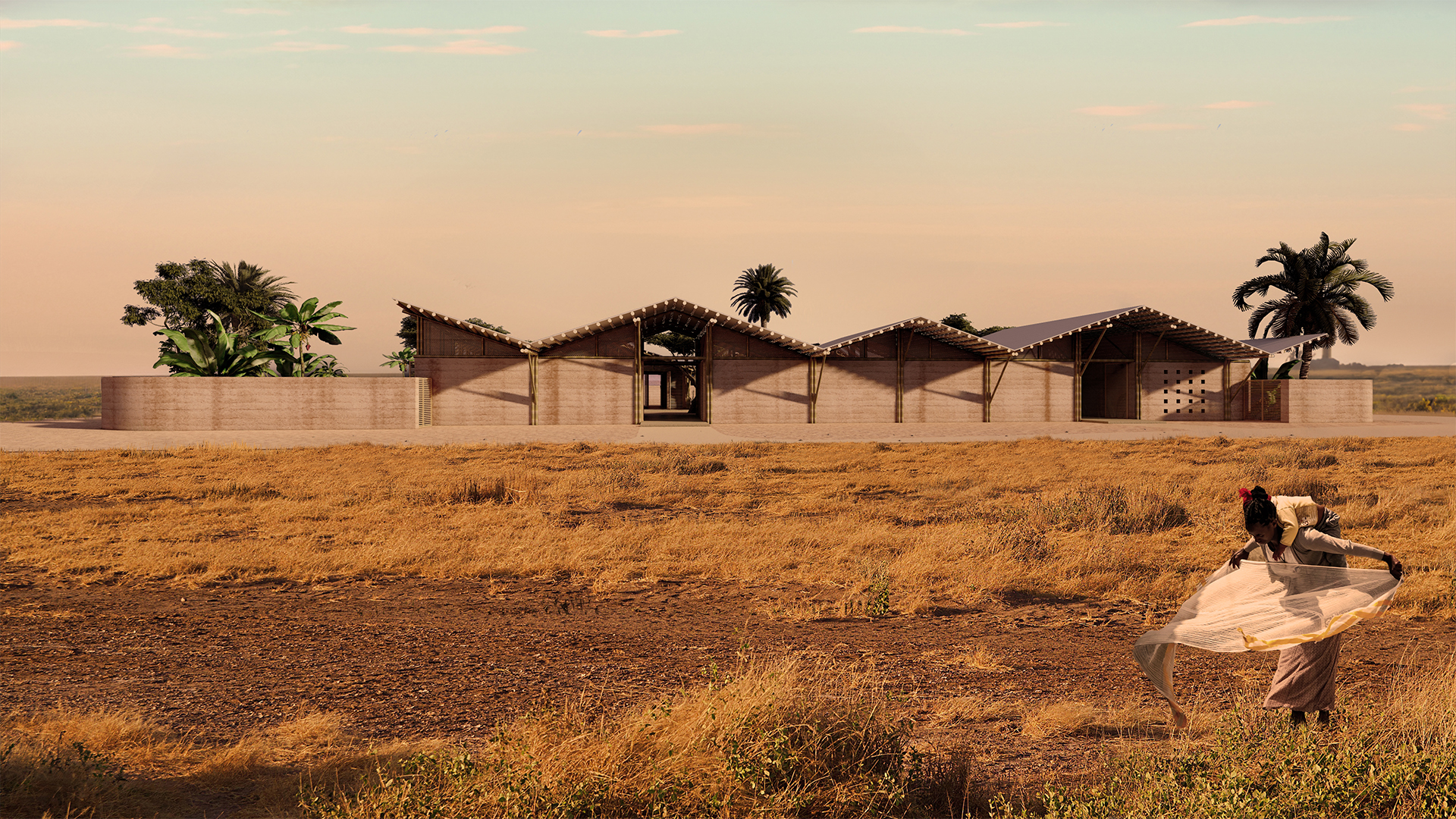
Concept design
During the analysis of critical issues related to education in Sub-Saharan Africa, it becomes apparent how schools in this country constantly face serious deficiencies. While in fact there are problems related to poor infrastructure and inadequate buildings from the hygienic and structural point of view, which inevitably lead to the overcrowding of students in limited and dilapidated spaces, the problem of poverty and lack of funding in education is widely noted. The purpose of the proposal is to offer a contribution in the development of a new school typology based mainly on the principle, fundamental especially in such contexts, of versatility and flexibility: the design must be adaptable in both space and time to the various Sub-Saharan urban cores so it can respond to ever-changing educational and community needs. The design intention is to confer on the project a duality between public and private space, fragmenting the main volumes and generating places used for the various ways of experiencing the school; however, through a wide roofing rhythmic by the trend of the slopes, there is the desire to achieve a strong unity both conceptually and physically. The building can be accessed from multiple spots: the main entrance features two wall lines that bend inward toward the central courtyard. From the courtyard there are two openings to the outside in order to ensure rapid evacuation in case of emergency. There are also three additional service entrances: one in the garden adjacent to the laboratory, one in the immediate proximity of the kitchen, aimed at a practical loading/ unloading loop for food raw materials, and one in correspondence with the professors’ room. Six classrooms of equivalent size are located in the upper block to allow flexible arrangement of work spaces, equipped with openings between the masonry and the slope of the roof to allow natural lighting and proper air ventilation. These are spaced by a central void used for student passage that serves as a garden gateway between the large central courtyard and the pertinent area on the other side of the classroom wing; on one side they are bordered by the kitchen and refectory, while on the other the void has been left open, close to the laboratory area. In the lower block of the plan, separate from the classrooms, the laboratory is placed, capable of accommodating the students and the necessary equipment: group stations are provided to allow collaboration among the students or individual teaching activities. This area of the school is structured in order to be able to extend to the adjacent outdoor space, so it can satisfy both more or less intense regimes of use and types of activities requiring or not using the open space. Detached from this area is the nursery, equipped with beds and basic medical equipment for the treatment of any medical health needs of students, an office for teaching and administrative staff that can easily be set up as a meeting room if necessary, to enable teachers and staff members to organize school activities. As can be perceived from the various environments, the fluidity of the space easily lends itself to different kinds of use of the areas for multiple activities, such as traditional lessons, events and hands-on activities by encouraging interaction and participation of the local community. The new typology school aims to be not only a school, but a cultural hub capable of being a driver of territorial development.BIOMATITA9699
Project by: Matilde Biondi, Giulia Baruccifrom Italy
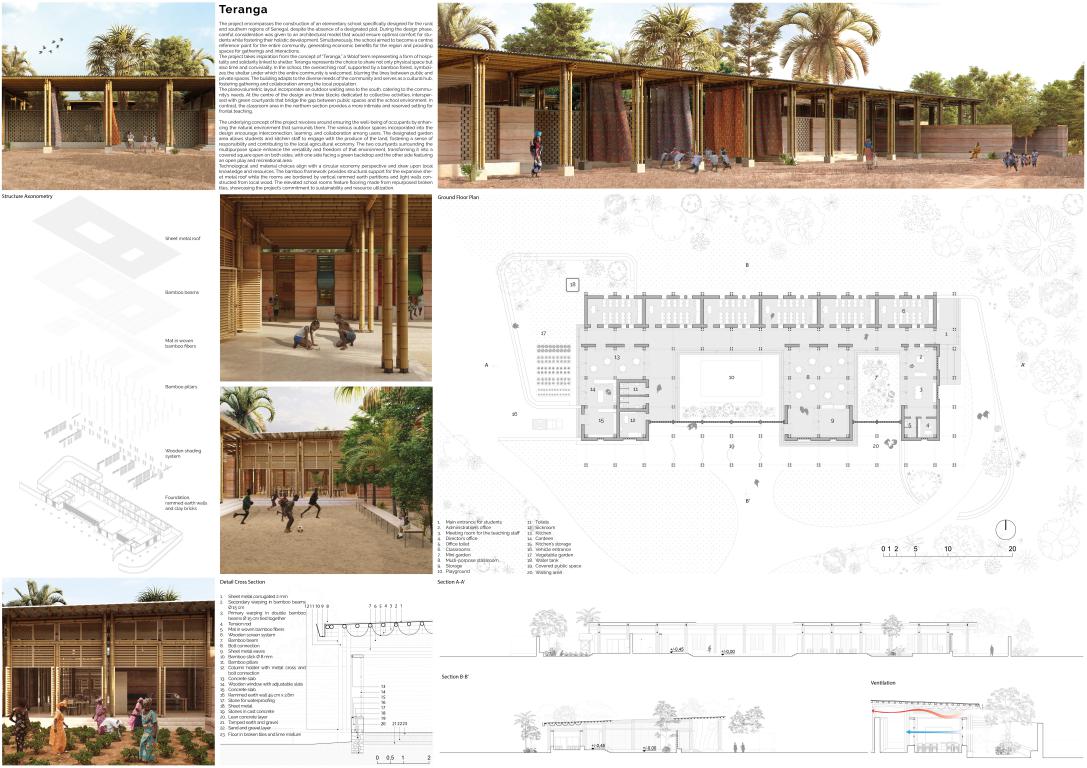
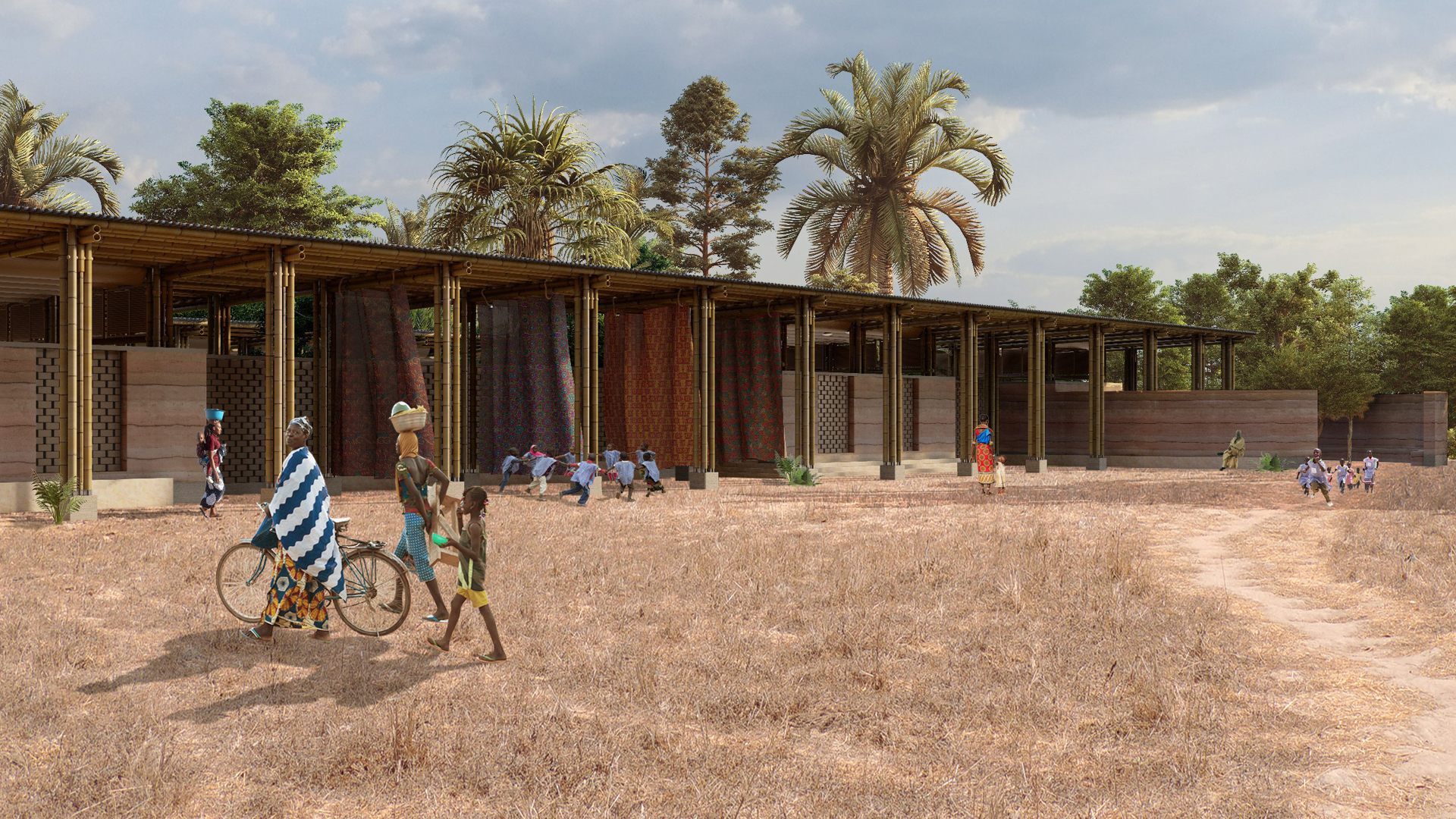
Concept design
The project entails the construction of a primary school tailored to the rural and southern regions of Senegal, although the exact location has not been determined. In order to fully comprehend the project's requirements, careful consideration was given to the climatic conditions of the Marsassoum area. During the design phase, an architectural model was proposed to create an environment that ensures optimal comfort for the students while fostering their holistic development. Additionally, the school is intended to serve as a focal point for the entire community, contributing to the local economy and providing spaces for social interaction. The access and its associated streams are organized according to planimetric-volumetric installation and usage criteria. The main entrances are situated on the southern side, connecting the school with its surroundings through a spacious porch adorned with traditional wax fabrics. This area serves as a gathering place for the community, facilitating temporary markets and offering access to the multifunctional hall via a secondary entrance if needed. Continuing along the path, curvilinear walls delineate the area dedicated to the students. Following a ground-level path, students can reach the main entrance, which leads to a longitudinal transept traversing the entire building from east to west, separating the classrooms from the communal activity spaces. The administrative area is strategically positioned near the entrance to ensure effective monitoring of student access and egress. Adjacent to the administrative area, the multifunctional hall serves as the ideological and spatial heart of the school. Lastly, the westernmost section comprises the canteen, which provides storage facilities with outdoor access for the kitchen and adjacent vegetable garden staff, as well as loading and unloading areas for goods. Two open courtyards define the three blocks of the school complex. The first courtyard is a small and secluded green space, while the second courtyard is deliberately larger and more open, designed for outdoor recreational activities and shielded from the south by a scenic green backdrop. By integrating natural spaces horizontally throughout the school, every enclosed area maintains a direct connection with nature. This deliberate design choice aims to promote interconnection, learning, and collaboration among all users, as well as foster their appreciation for the natural world's processes. The design of the school complex places significant emphasis on climate-responsive features to achieve passive building design. A single-layer sheet metal roof, supported by a bamboo structure, harnesses tropical rainfall by collecting water in a gutter channel that leads to a storage tank. This stored water can be used for irrigation during dry periods in the adjacent vegetable garden. Recognizing the occurrence of heavy rainfall, the school is elevated above ground level, and multiple covered pathways are provided to ensure that users can fully utilize the school facilities regardless of weather conditions. Regarding ventilation, the school complex incorporates passive cooling systems. The separation between the roof and the walls promotes convective air movements and the release of hot air from various spaces. Additionally, the prevailing wind direction during the hottest periods is from the west in the reference site. To capitalize on this, the three blocks are transversely permeable, incorporating a sunscreen wall system that facilitates the entry of cooled air flows after passing through the green spaces. Classrooms are further ventilated through a series of inline openings. In conclusion, the design of the school complex prioritizes the utilization of passive design principles and climate-responsive strategies. Through the integration of appropriate roofing, shading systems, and ventilation techniques, direct solar radiation is effectively mitigated, ensuring a comfortable and conducive learning environment for the students and faculty.DISALFITA1992
Project by: Alfonso Di Sabatofrom Italy
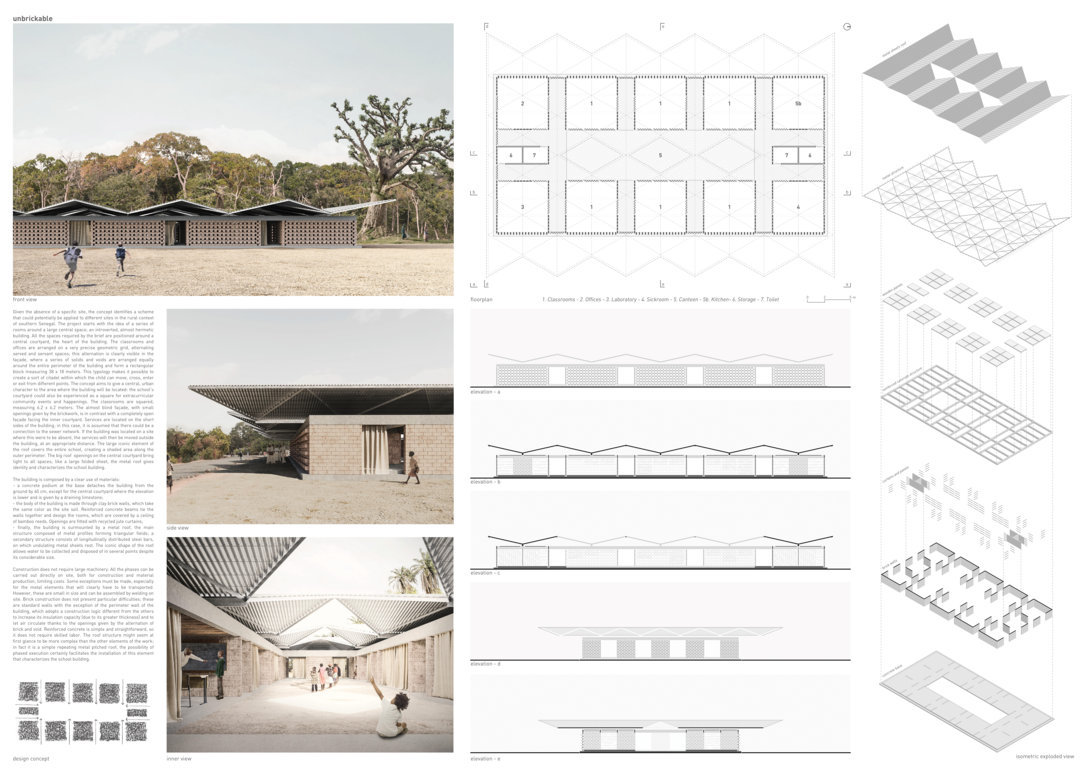
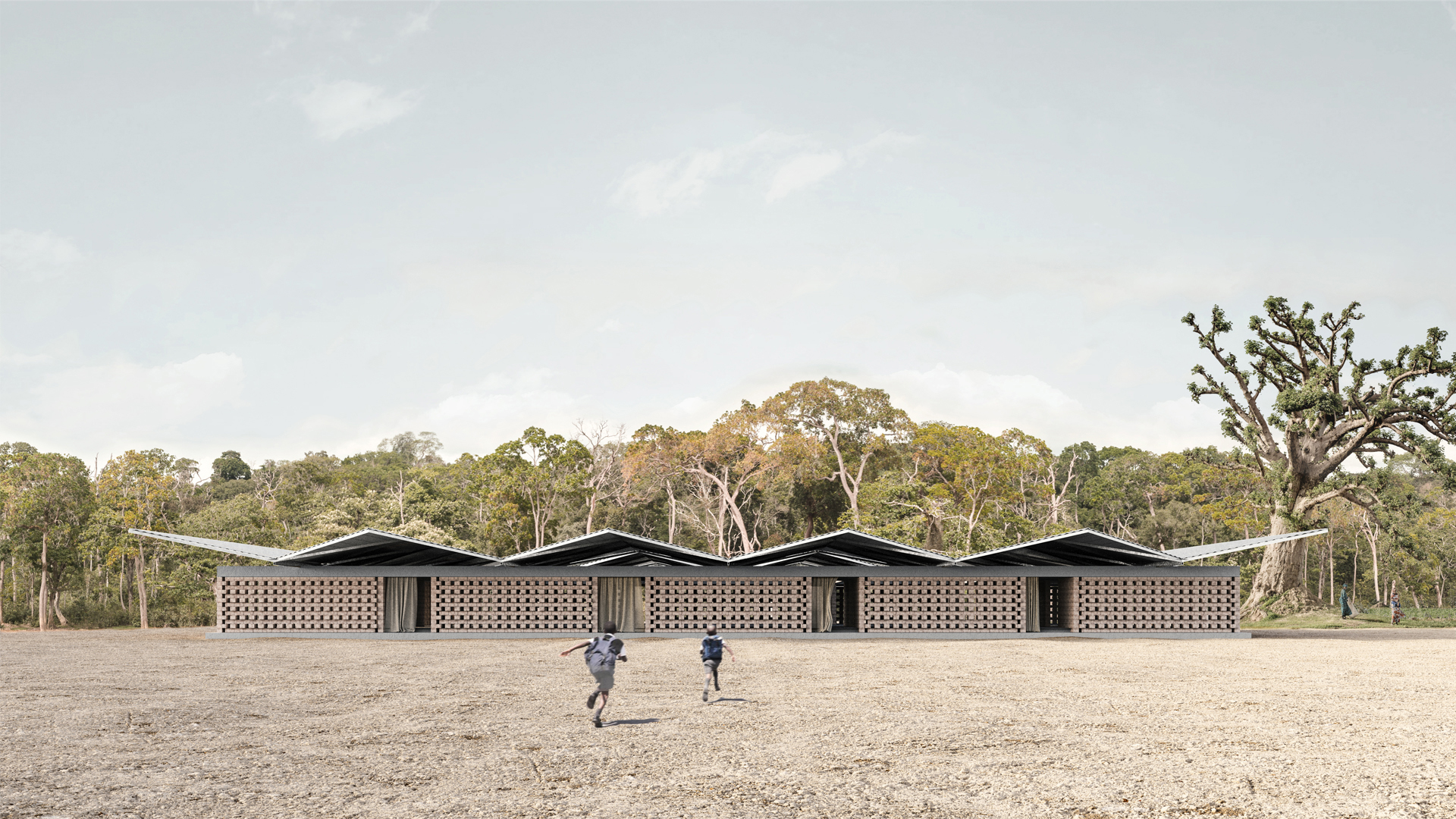
Concept design
Given the absence of a specific site, the concept identifies a scheme that could potentially be applied to different sites in the rural context of southern Senegal. The project starts with the idea of a series of rooms around a large central space; an introverted, almost hermetic building. All the spaces required by the brief are positioned around a central courtyard, the heart of the building. The classrooms and offices are arranged on a very precise geometric grid, alternating served and servant spaces; this alternation is clearly visible in the façade, where a series of solids and voids are arranged equally around the entire perimeter of the building and form a rectangular block measuring 38 x 18 meters. This typology makes it possible to create a sort of citadel within which the child can move, cross, enter or exit from different points. The concept aims to give a central, urban character to the area where the building will be located: the school's courtyard could also be experienced as a square for extracurricular community events and happenings. The classrooms are squared, measuring 6.2 x 6.2 meters. The almost blind façade, with small openings given by the brickwork, is in contrast with a completely open façade facing the inner courtyard. Services are located on the short sides of the building; in this case, it is assumed that there could be a connection to the sewer network. If the building was located on a site where this were to be absent, the services will then be moved outside the building, at an appropriate distance. The large iconic element of the roof covers the entire school, creating a shaded area along the outer perimeter. The big roof openings on the central courtyard bring light to all spaces; like a large folded sheet, the metal roof gives identity and characterises the school building.MAKMANIND0619
Project by: Mani Makhija, Meshullam Nongsteng, Pranav Jadhav, Martemsu Kechufrom India
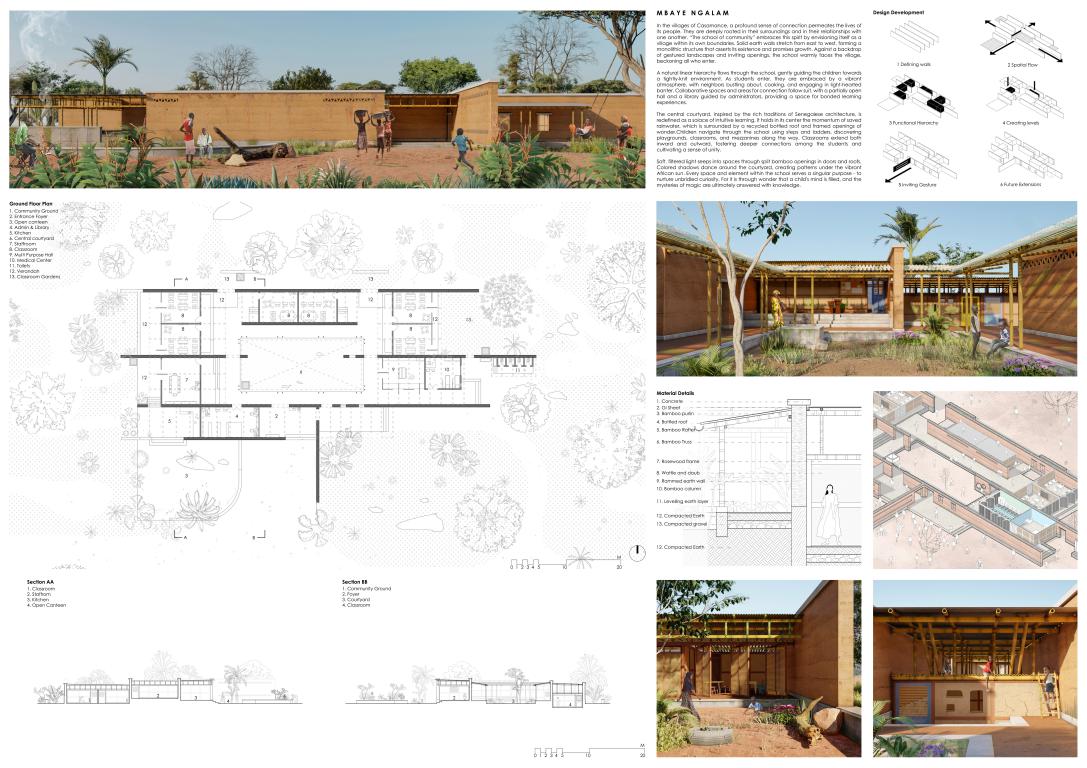
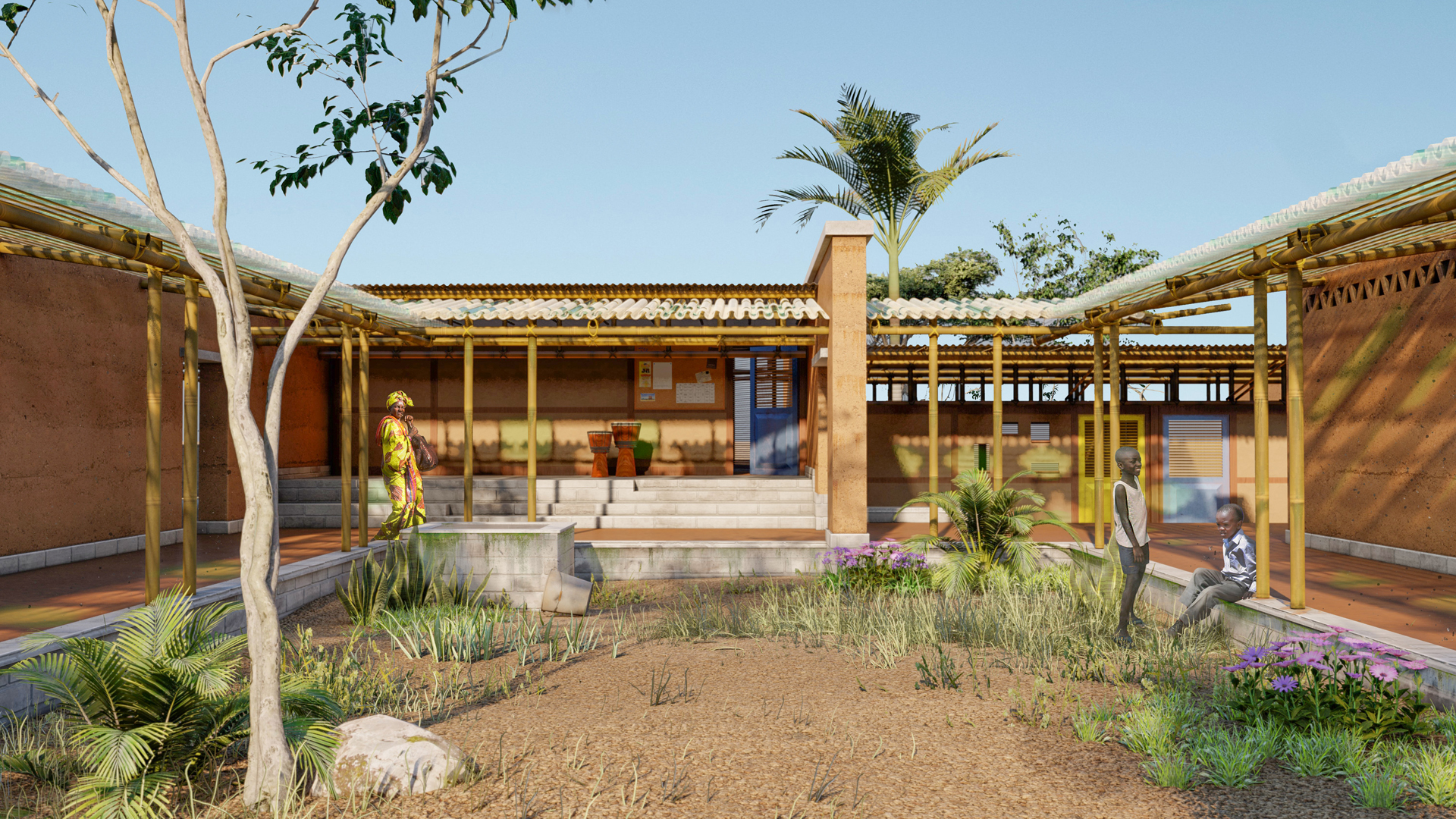
Concept design
We gracefully traced the gentle undulations of the landscape to imagine a welcoming sanctuary amidst the vibrant villages of Casamance. We begin with sturdy, horizontal walls that radiate a dynamic and imaginative essence, while hidden wonders lie within their embrace. Curiosity unfolds as the walls gently recede, revealing geometric openings that hint at the spaces beyond and within. This captivating design beckons with open arms, drawing the community towards the heart of the school and fostering spontaneous gatherings around it. The central courtyard, inspired by the rich traditions of Senegalese architecture, features stark walls and inviting apertures that nurture a child's natural curiosity. Additionally, the coolness of earth-toned walls and the warmth of numerous intimate compounds surrounding the center create a harmonious village within the school's boundaries. The design seeks to establish a harmonious interplay of spaces, deftly balancing moments of openness and privacy through thoughtfully defined elements. An inherent linear hierarchy flows through the school, gently guiding the child towards a closer-knit environment and alleviating any sense of abandonment often felt at school entrances. This thoughtful program is enhanced by variations in elevation and the massing of roofs, ensuring a constant sense of wonder and facilitating uninhibited movements that evoke the joy of jumps and the grace of falls.STAKRZPOL2137
Project by: Krzysztof Stalmasiński, Robert Machurafrom Poland
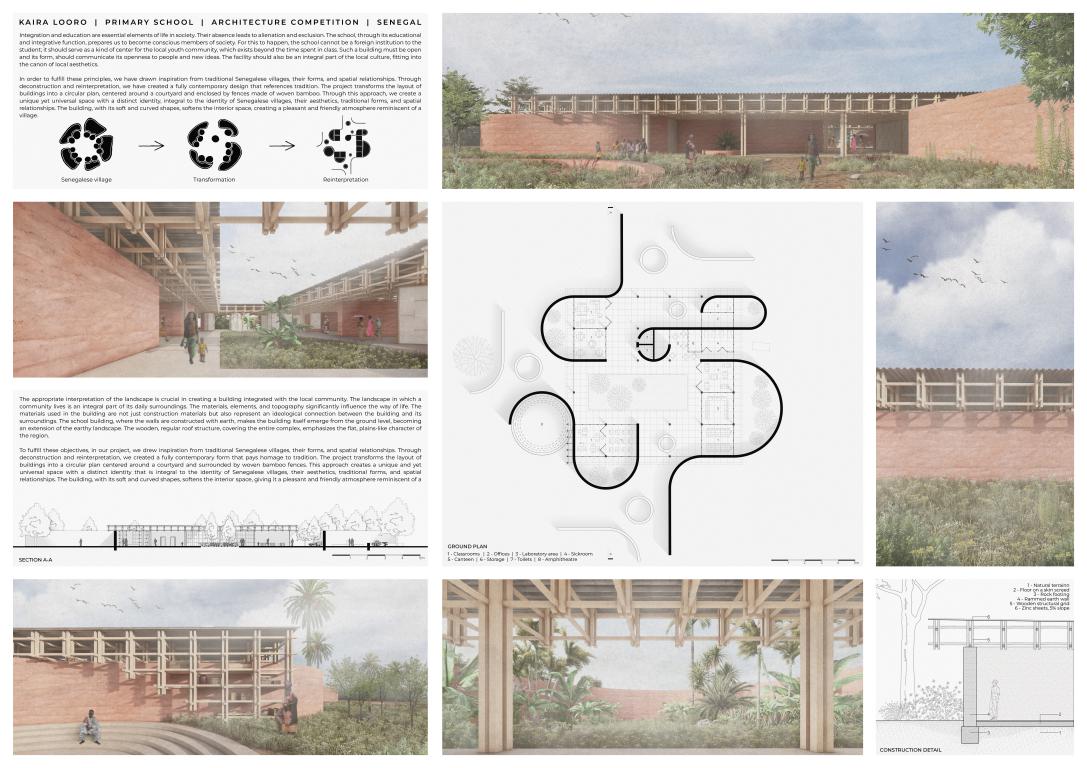
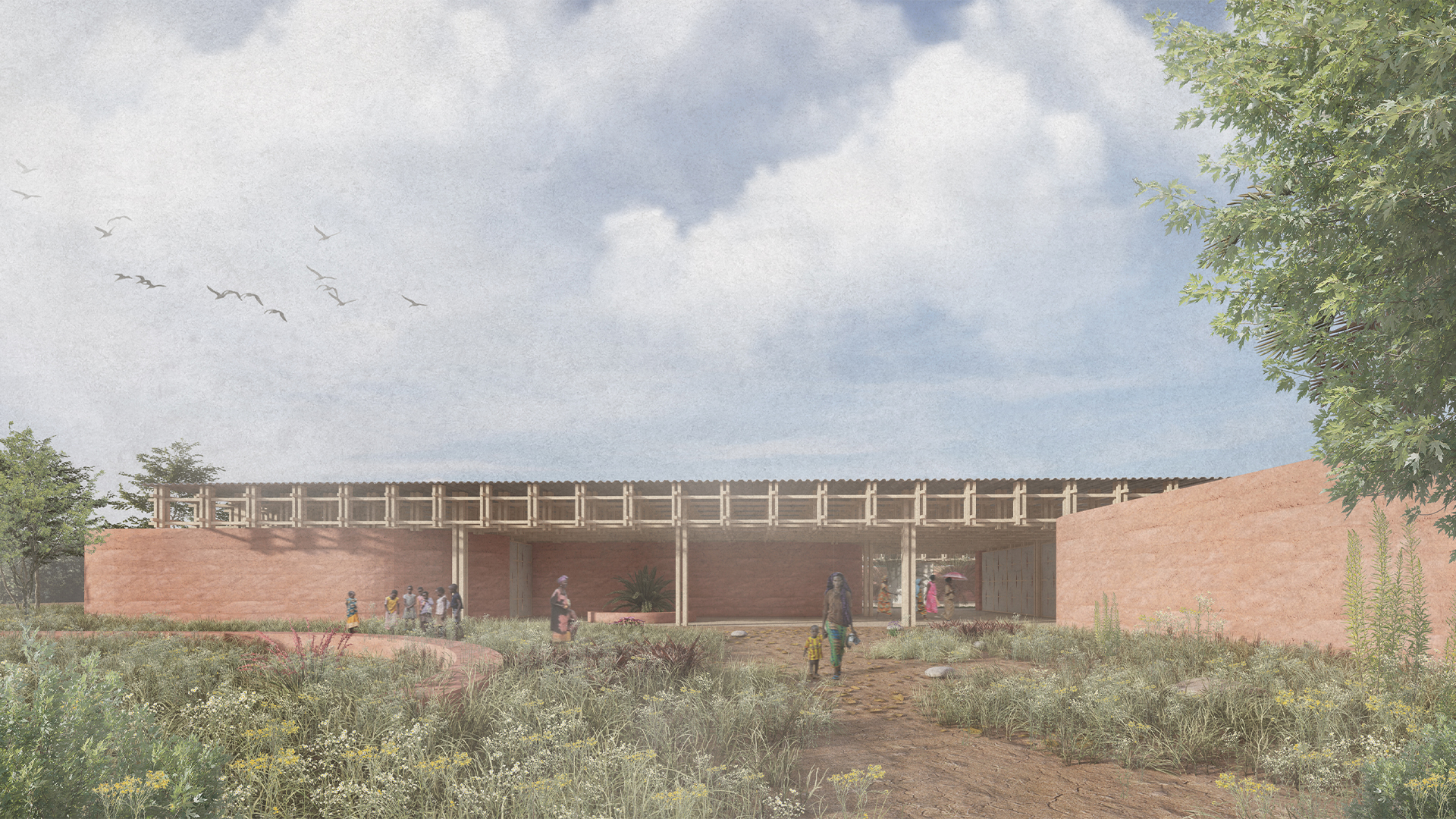
Concept design
Integration and education are essential elements of life in society. Their absence leads to alienation and exclusion. The school, through its educational and integrative function, prepares us to become aware members of society. For this to happen, the school cannot be a foreign institution to the student; it should serve as a kind of center for the local youth community, which exists beyond the classroom time. Such a building must be open and communicate its openness to people and new ideas through its design. It should also be an integral part of the local culture and fit into the canon of local aesthetics. To fulfill these objectives, in our project, we drew inspiration from traditional Senegalese villages, their forms, and spatial relationships. Through deconstruction and reinterpretation, we created a fully contemporary form that pays homage to tradition. The project transforms the classical layout of buildings, into a circular plan centered around a courtyard and surrounded by woven bamboo fences. This approach creates a unique and yet universal space with a distinct identity that is integral to the identity of Senegalese villages, their aesthetics, traditional forms, and spatial relationships. The building, with its soft and curved shapes, softens the interior space, giving it a pleasant and friendly atmosphere reminiscent of a village. We tried to capture the spirit of historic Senegalese architecture, without setting our building on any particular plot. Therefore, our project takes into consideration typical Senegalese and sub-Saharan conditions usually present on most of the available plots. As a result, the designed building will fit well on any plot in the region. The appropriate interpretation of the landscape is crucial in creating a building integrated with the local community. The landscape in which a community lives is an integral part of its daily surroundings. The materials, elements, and topography significantly influence the way of life. The materials used in the building are not just construction materials but also represent an ideological connection between the building and its surroundings. The school building, where the walls are constructed with earth, makes the building itself emerge from the ground level, becoming an extension of the earthy landscape. The wooden, regular roof structure, covering the entire complex, emphasizes the flat, plains-like character of the region.CRIMARITA1207
Project by: Martina Cristaudo, Francesca Zappalortofrom Italy
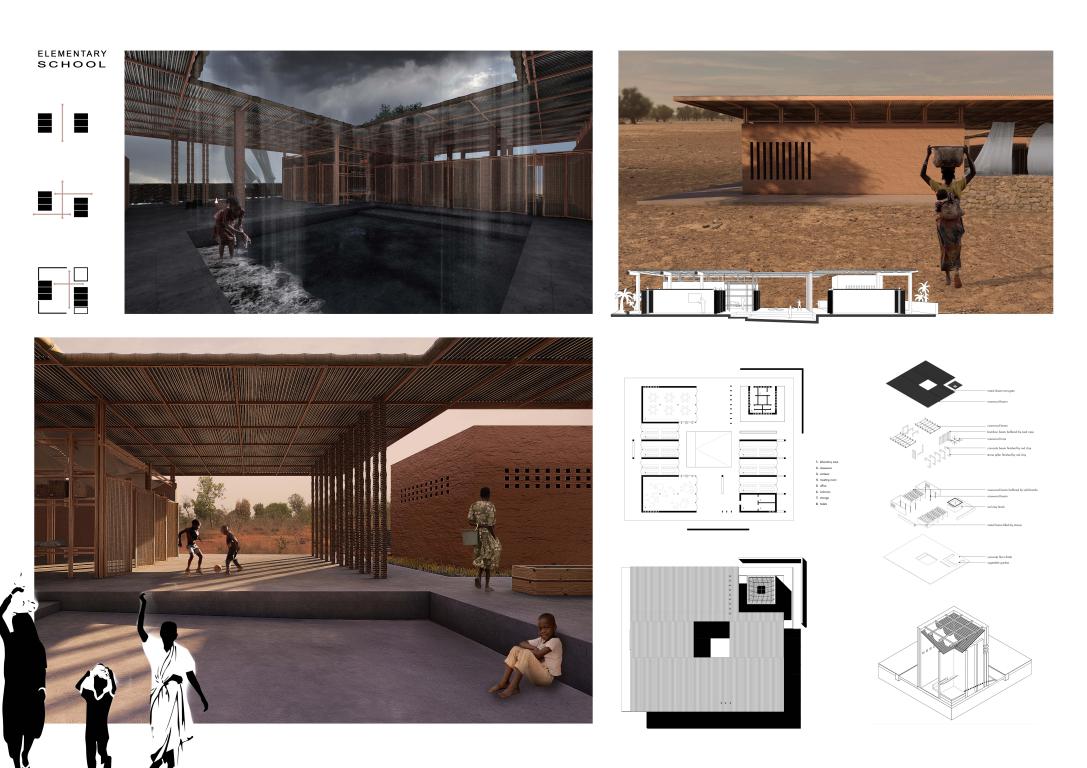
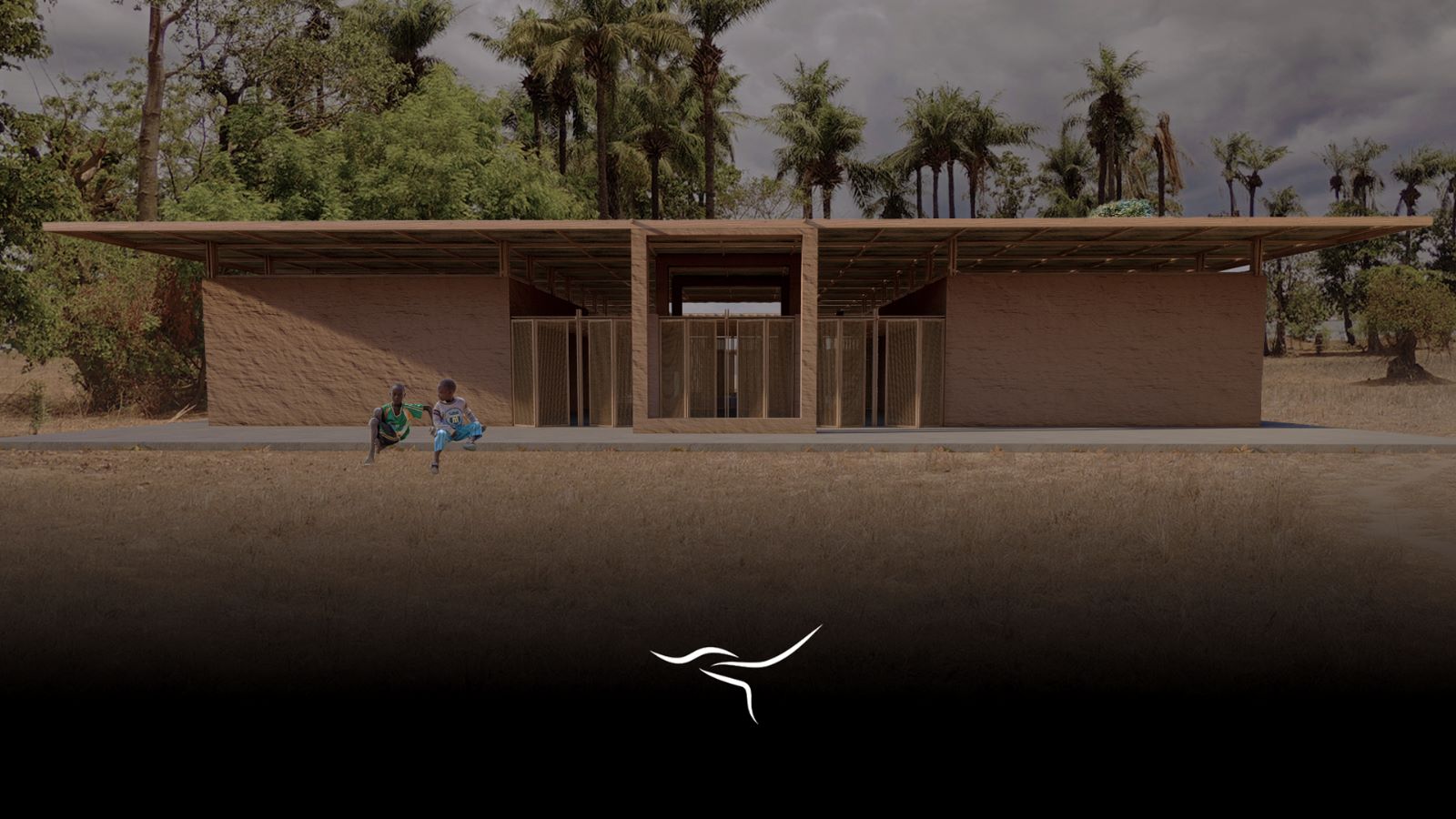
Concept design
The project, freed from any kind of contextualism, is based on its own practical and social value, which becomes the beginning, and then the core, of the entire creative process. In the search for the ''degree zero'' of architecture, where there are no assumptions or premise already set, the starting point can only be 'why' it exists. Connection, flexibility and identity were the guidelines along which the design framework was outlined. Macrocategories of functional spaces were identified, seeking such a flexibility of spaces that would firstly guarantee the optimisation of the usable surface area, and secondly, according to the different hourly utilisation cycles of the different spaces, their simultaneous usage, thus allowing for greater opportunities of interaction between users, reducing any unexploited spaces to a minimum. From a hierarchical perspective, the six classrooms have been designed as permanent functions, the cafeteria and the laboratory, accessory functions, are instead presented as large flexible spaces, which can be used according to different needs and timetables, and can be extended beyond their allocated area towards the central patio; finally, the administrative functions and services, spaces intended to support the school. In compositional terms, therefore, starting from the usable surface of a classroom, a square mesh of 4x4m modules was designed in order to obtain a central space around which the rooms would revolve. On this, the fixed volumes of the six classrooms were first placed on two parallel sides of the grid. The vertical translation of one of the two sides in relation to the other, and the consequent offset between them, has created a tension condition, balanced by the integration of the other volumes, and altered by the different heights of the rooms. The layout generated therefore envisages two bands on either side of the central square with a static character, spatially shaped to accommodate specific functions, and a dynamic and flexible central band, onto which all the adjacent spaces open up, with the possibility of extending their useful surface area. The central space, set at a height difference of 40 cm from the floor level of the slab, which is in turn elevated 20 cm above the ground, thus becomes the distinguishing element of the building's use, as a distribution junction, a useful space for extending adjacent functions, or simply as the main gathering space. The only room uncovered by the roof, on rainy days it collects rainwater to feed it into the basin next to the entrance by means of a channel which passes inside the floor slab on the ground, so that it can then be used. The services volume stands as an independent corner element, which shapes the main access routes. The compartment in the centre of the block is designed to collect water due to high temperature fluctuations, which passes through the fabric curtains placed on top of the roof, whenever they absorb high levels of humidity. Along the compartment, lateral openings are placed to collect part of the water to be distributed to the sinks positioned at the wall; the remaining part of the water is collected at the bottom, and then distributed along the vegetable garden through a bamboo channel that runs inside the partition.ZEIAHMEGY1012
Project by: Ahmed Zeidanfrom Egypt
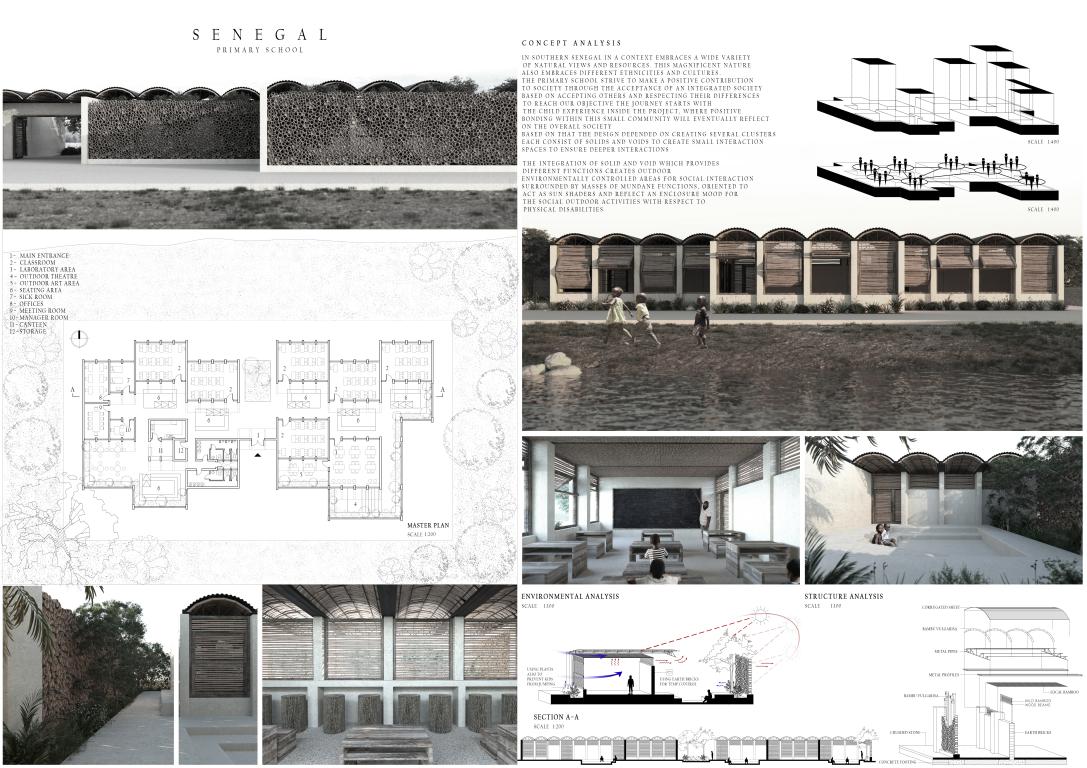
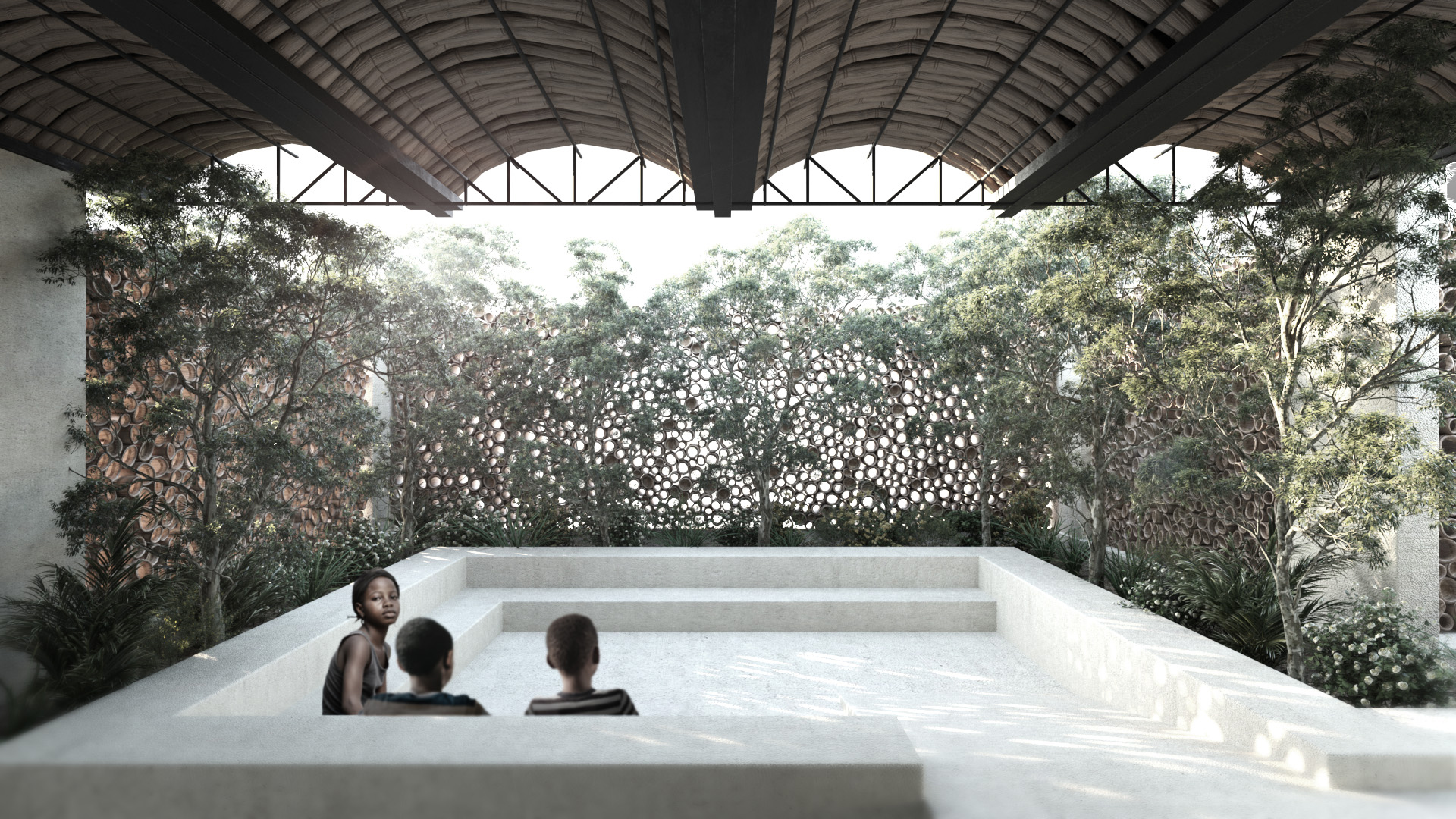
Concept design
In southern Senegal in a context embraces a wide variety of natural views & resources this magnificent nature also embraces different ethnicities & cultures The Primary school strive to make a positive contribution to society through the acceptance of an integrated society based on accepting others and respecting their differences to reach our objective the journey starts with the child experience inside the project where positive bonding within this small community will eventually reflect on the overall society based on that the design depended on having several clusters each consist of solids and voids to form small interaction spaces to ensure deeper interactions The integration of solid & void which provides different functions creates outdoor environmentally controlled areas for social interaction surrounded by masses of mundane functions which oriented to act as sun shaders and reflect an enclosure mood for the social outdoor activities with respect to physical disabilities.AHMPASSEGY7123
Project by: Passant Ahmed, Yasmina ElGezeiryfrom Egypt
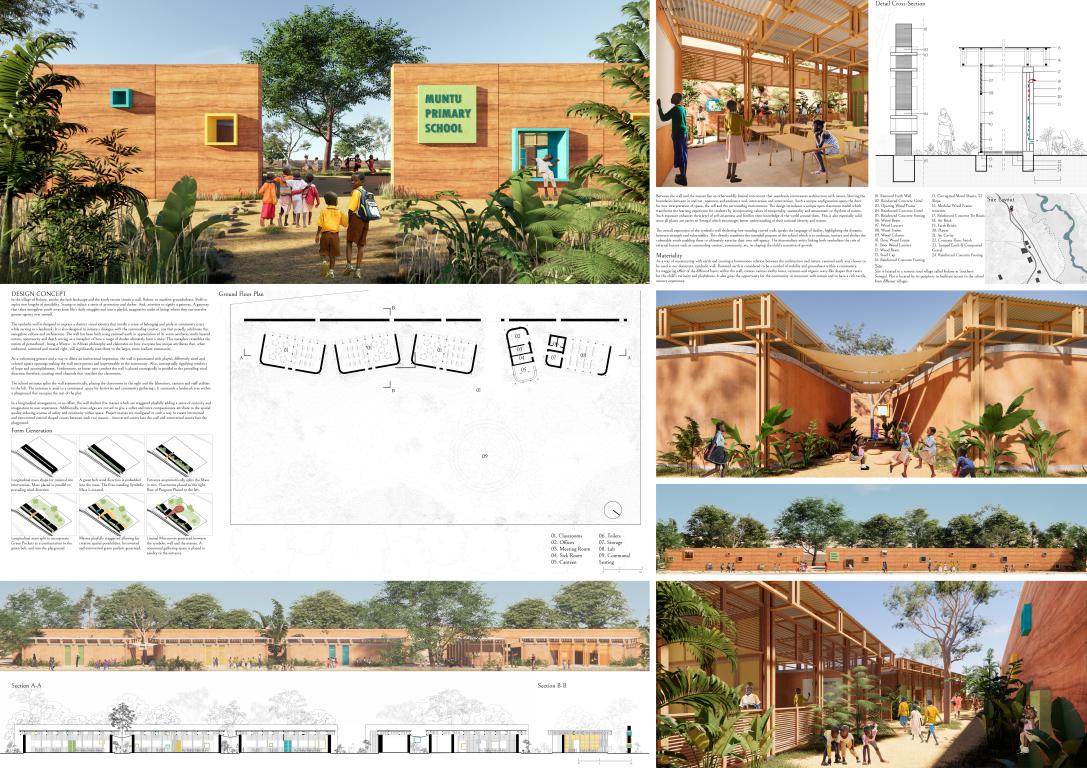

Concept design
In the village of Kolane, amidst the lush landscape and the sandy terrain stands a wall. Robust to manifest groundedness. Bold to aspire new lengths of possibility. Strong to induce a sense of protection and shelter. And, assertive to signify a gateway. A gateway that takes senegalese youth away from life’s daily struggles and into a playful, imaginative realm of being; where they can exercise greater agency over oneself. The symbolic wall is designed to express a distinct visual identity that instills a sense of belonging and pride in community users while serving as a landmark. It is also designed to initiate a dialogue with the surrounding context, one that proudly celebrates the senegalese culture and architecture. The wall has been built using rammed earth in appreciation of its warm aesthetic, multi-layered nature, spontaneity and depth serving as a metaphor of how a range of shades ultimately form a unity. This metaphor resembles the notion of personhood - being a Muntu - in African philosophy and elaborates on how everyone has unique attributes that, when embraced, nurtured and treated right, will significantly contribute to the larger, more resilient community. As a welcoming gesture and a way to dilute an institutional impression, the wall is punctuated with playful, differently sized and colored square openings making the wall more porous and impermeable to the community. Also, conceptually signifying windows of hope and accomplishment. Furthermore, to foster user comfort the wall is placed strategically in parallel to the prevailing wind direction therefore, curating wind channels that ventilate the classrooms. The school entrance splits the wall asymmetrically, placing the classrooms to the right and the laboratory, canteen and staff utilities to the left. The entrance is axial to a communal space for festivities and community gatherings. It surrounds a landmark tree within a playground that occupies the rest of the plot. In a longitudinal arrangement, at an offset, the wall shelters five masses which are staggered playfully adding a sense of curiosity and imagination to user experience. Additionally, mass edges are curved to give a softer and more compassionate attribute to the spatial quality inducing a sense of safety and continuity within space. Project masses are configured in such a way to create introverted and extroverted conical-shaped courts between each two masses - introverted courts face the wall and extroverted courts face the playground. Between the wall and the masses lies an otherworldly liminal microcosm that seamlessly interweaves architecture with nature, blurring the boundaries between in and out, openness and enclosure and, introversion and extroversion. Such a unique configuration opens the door for new interpretation of space, the self and the surrounding environment. The design introduces a unique open classroom model which transforms the learning experience for students by incorporating values of temporality, seasonality and attunement to rhythms of nature. Such exposure enhances their level of self-awareness and fortifies their knowledge of the world around them. This is also especially valid since all plants are native to Senegal which encourages better understanding of their national identity and nature.CORFERCHI2119
Project by: Fernanda Córdova, Rafaella Lemafrom Chile
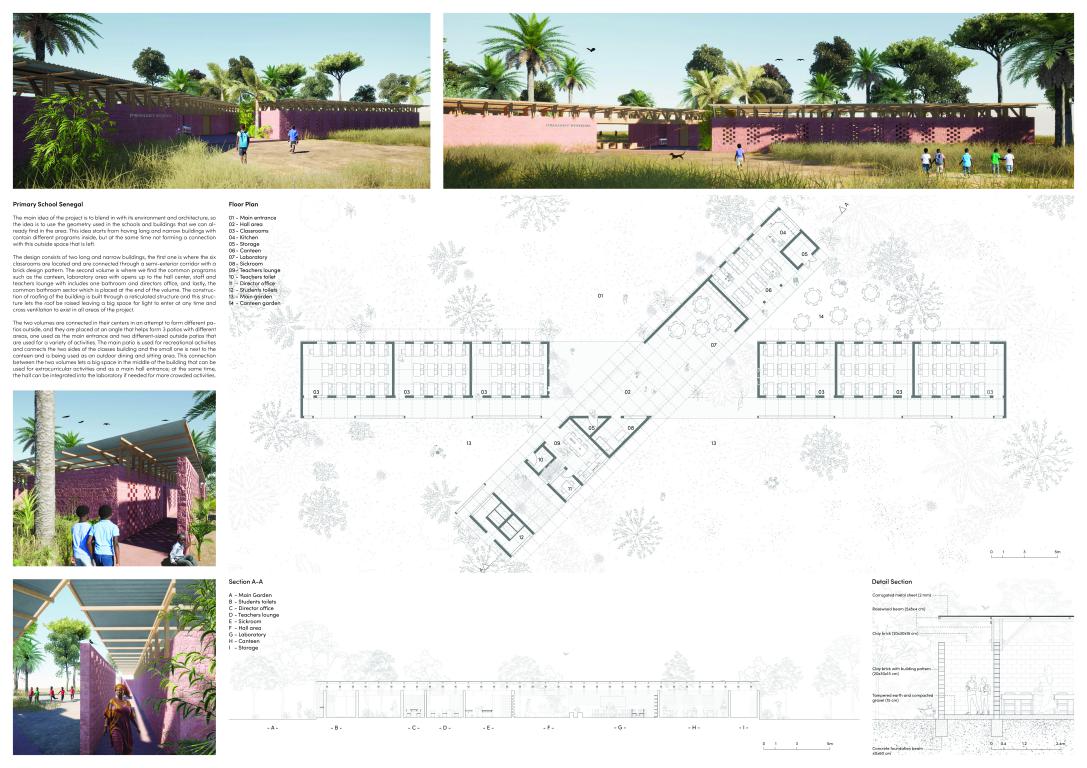
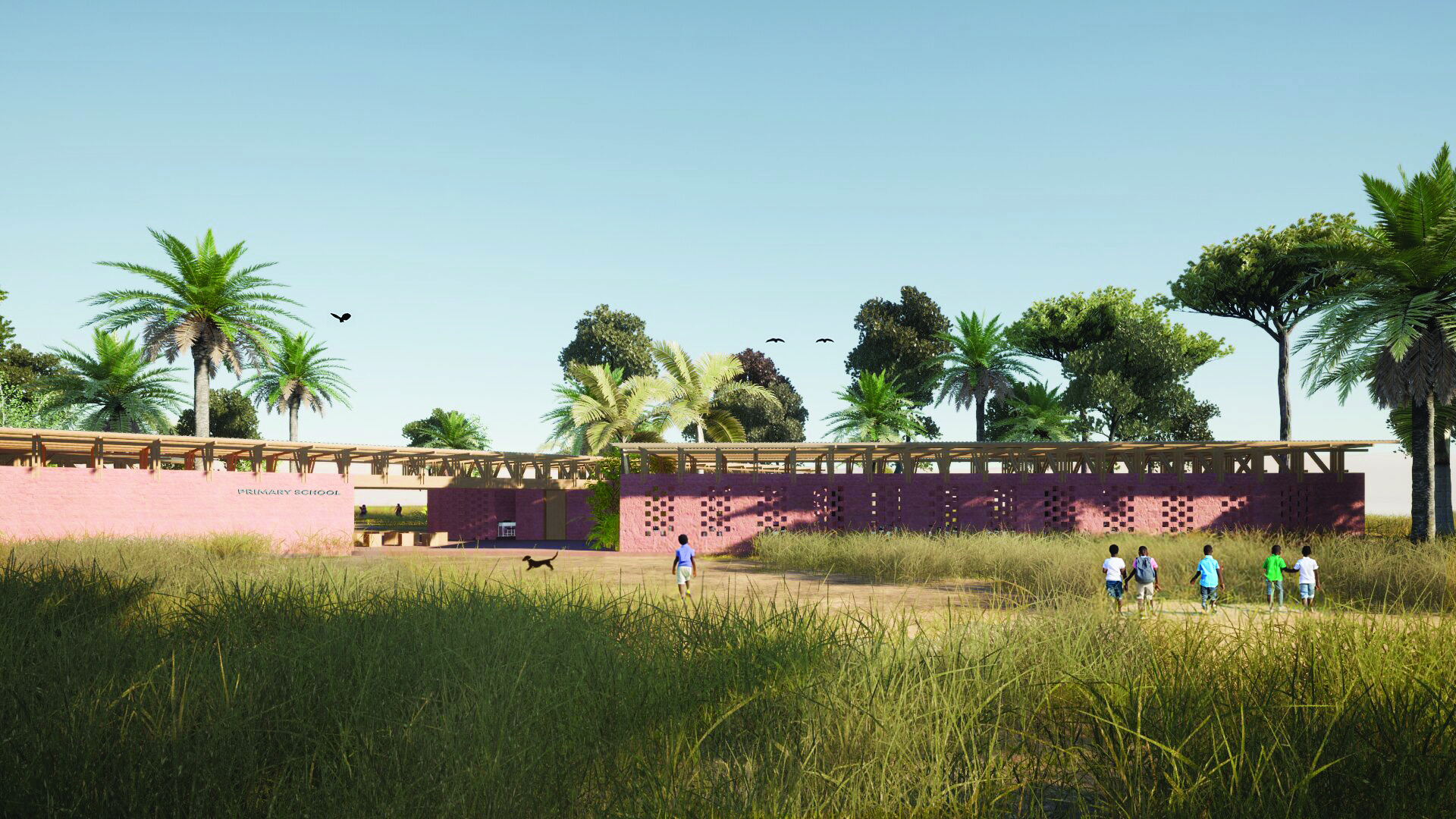
Concept design
The main idea of the project is to blend in with its environment and architecture, so the idea is to use the geometry used in the schools and buildings that we can already find in the area. This idea starts from having long and narrow buildings with contain different programs inside, but at the same time not forming a connection with this outside space that is left. The design consists of two long and narrow buildings, the first one is where the six classrooms are located and are connected through a semi-exterior corridor with a brick design pattern. The second volume is where we find the common programs such as the canteen, laboratory area with opens to the hall center, staff, and teachers’ lounge with includes one bathroom and directors’ office, and lastly, the common bathroom sector which is placed at the end of the volume. The construction of roofing of the building is built through a reticulated structure and this structure lets the roof be raised leaving a big space for light to enter at any time and cross ventilation to exist in all areas of the project. The two volumes are connected in their centers in an attempt to form different patios outside, and they are placed at an angle that helps form 3 patios with different areas, one used as the main entrance and two different-sized outside patios that are used for a variety of activities. The main patio is used for recreational activities and connects the two sides of the classes building and the small one is next to the canteen and is being used as an outdoor dining and sitting area. This connection between the two volumes lets a big space in the middle of the building that can be used for extracurricular activities and as a main hall entrance; at the same time, the hall can be integrated into the laboratory if needed for more crowded activities.KRYERIALB3030
Project by: Erion Kryemadhifrom Albania
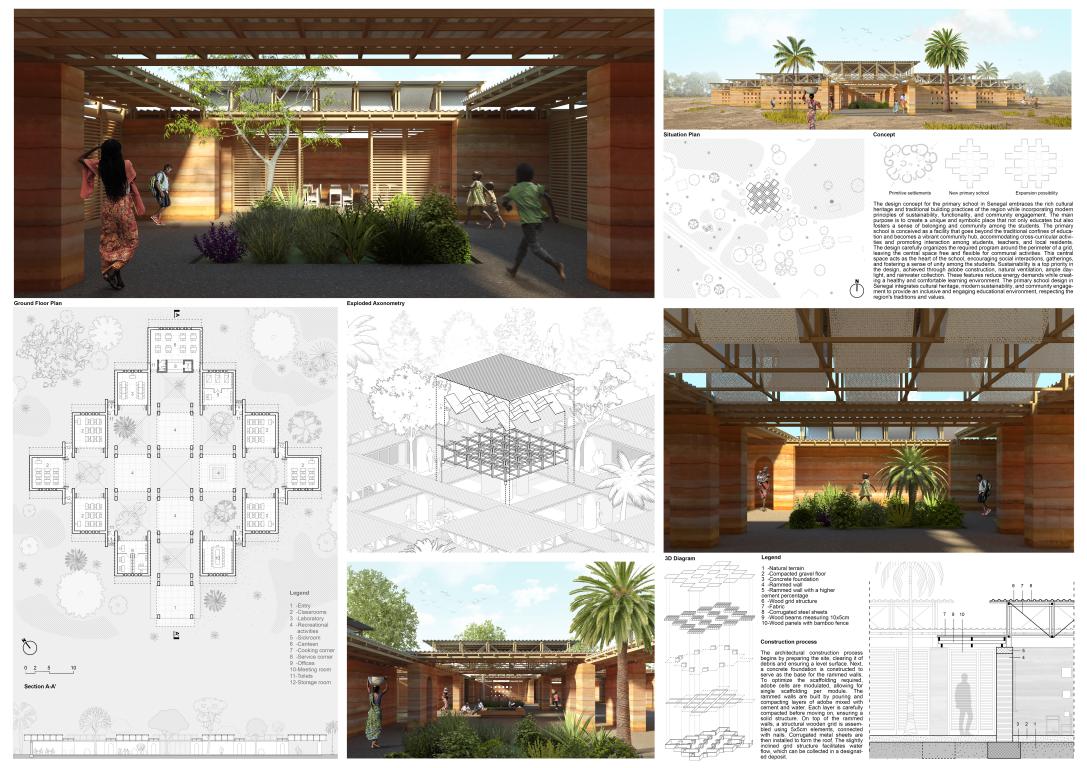
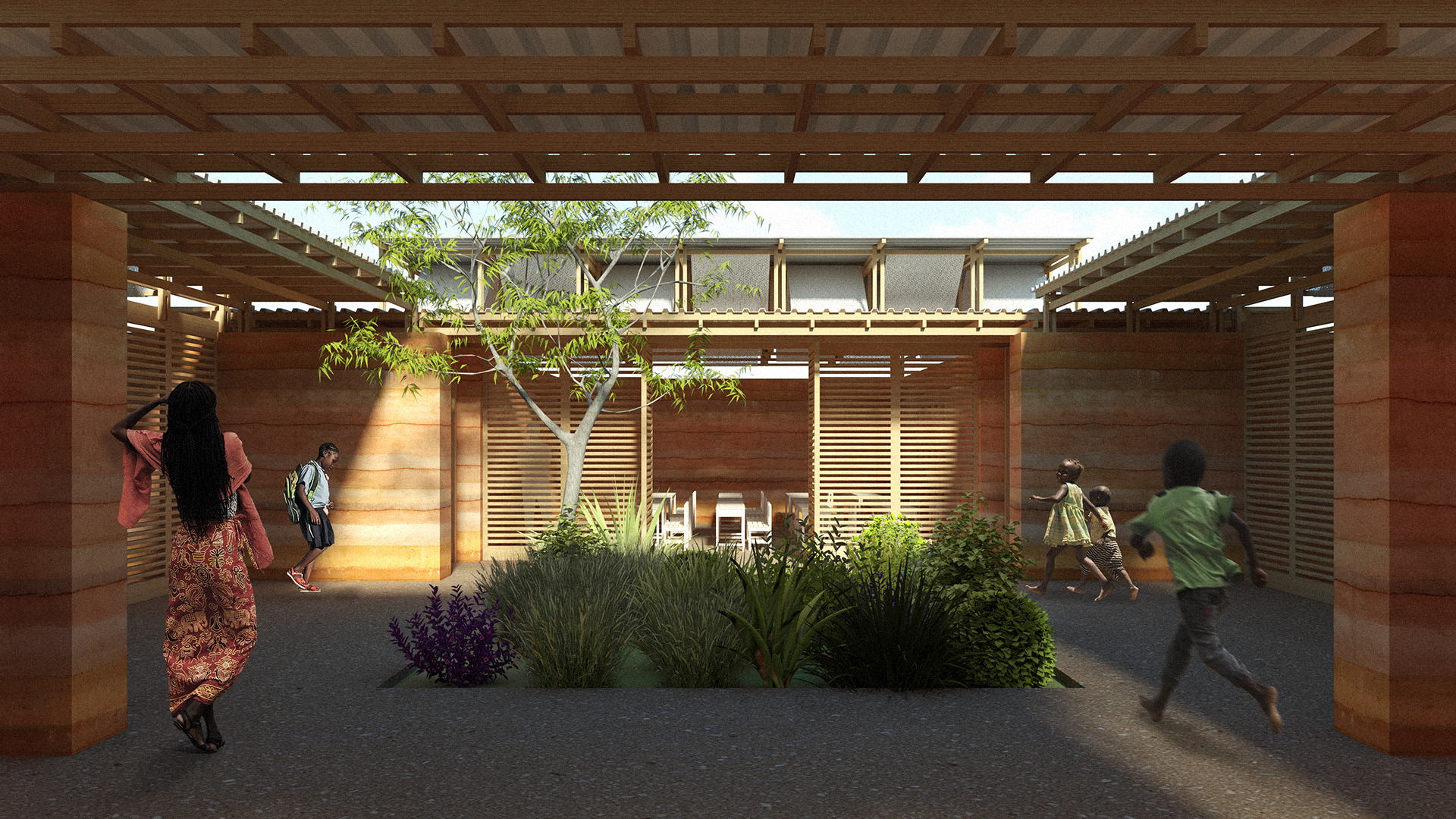
Concept design
xxxxxThe design concept for the primary school in Senegal embraces the rich cultural heritage and traditional building practices of the region while incorporating modern principles of sustainability, functionality, and community engagement. Inspired by the small adobe houses scattered across the suburban landscape and the early primitive adobe settlements organized around a central space, the main purpose is to create a unique and symbolic place that not only educates but also fosters a sense of belonging and community among the students. The primary school is conceived as a facility that goes beyond the traditional confines of education and becomes a vibrant community hub, accommodating cross-curricular activities and promoting interaction among students, teachers, and local residents. The design carefully organizes the required program around the perimeter of a grid, leaving the central space free and flexible for communal activities. This central space, in contrast to the perimeter, is organized under four roofs placed on top of pillars to provide maximum flexibility. It acts as the heart of the school, encouraging social interactions, gatherings, and fostering a sense of unity among the students. It serves as a multifunctional area that can adapt to various activities such as laboratories, assemblies, performances, and community events. This arrangement of the functions gives maximum privacy to each of the main spaces placed in the perimeter and from the exterior resembles an organized group of rural buildings that you would normally see in the suburbs of Senegal, making a stronger connection with the surroundings with its fragmented façade. The main elements of the school program are organized within modulated adobe cells. These cells are arranged on a grid, with two modules: the main module houses primary spaces such as classrooms, offices, etc., while the secondary module accommodates circulation and service spaces such as toilets, storage, etc. This modular approach allows for flexibility in future expansion and adaptability to changing needs. On top of the adobe cells, the roof structure is designed as a wooden grid that supports the roof of the main modules. The elevated roofline of the main modules captures natural light and ventilation, creating a bright and airy atmosphere within the adobe cells. The design prioritizes sustainability by utilizing adobe construction, natural ventilation, ample daylight, and rainwater collection. These features not only reduce the energy demands of the school but also create a healthy and comfortable learning environment for the students. By incorporating sustainable practices, the design sets an example for the community, showcasing the benefits of a sustainable architecture. By combining traditional building techniques, sustainable design principles, and a focus on community engagement, our design concept for the primary school in Senegal creates a welcoming and inspiring space for students to develop their full potential. It instills confidence in the students, community, and authorities, establishing the school as a place of identity and a symbol of progress. The design concept aims to create a sustainable oasis of education, where every child can find themselves and begin building a bright future.NEMRATPAL4773
Project by: Rateb Nemerfrom Palestina
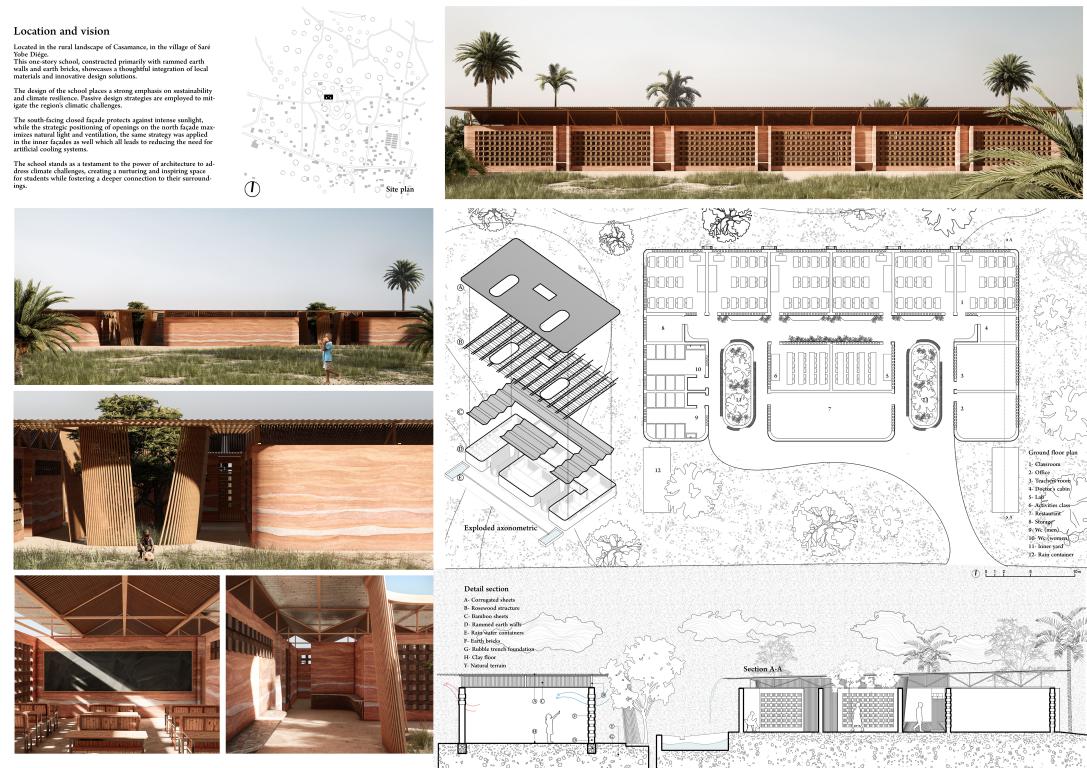
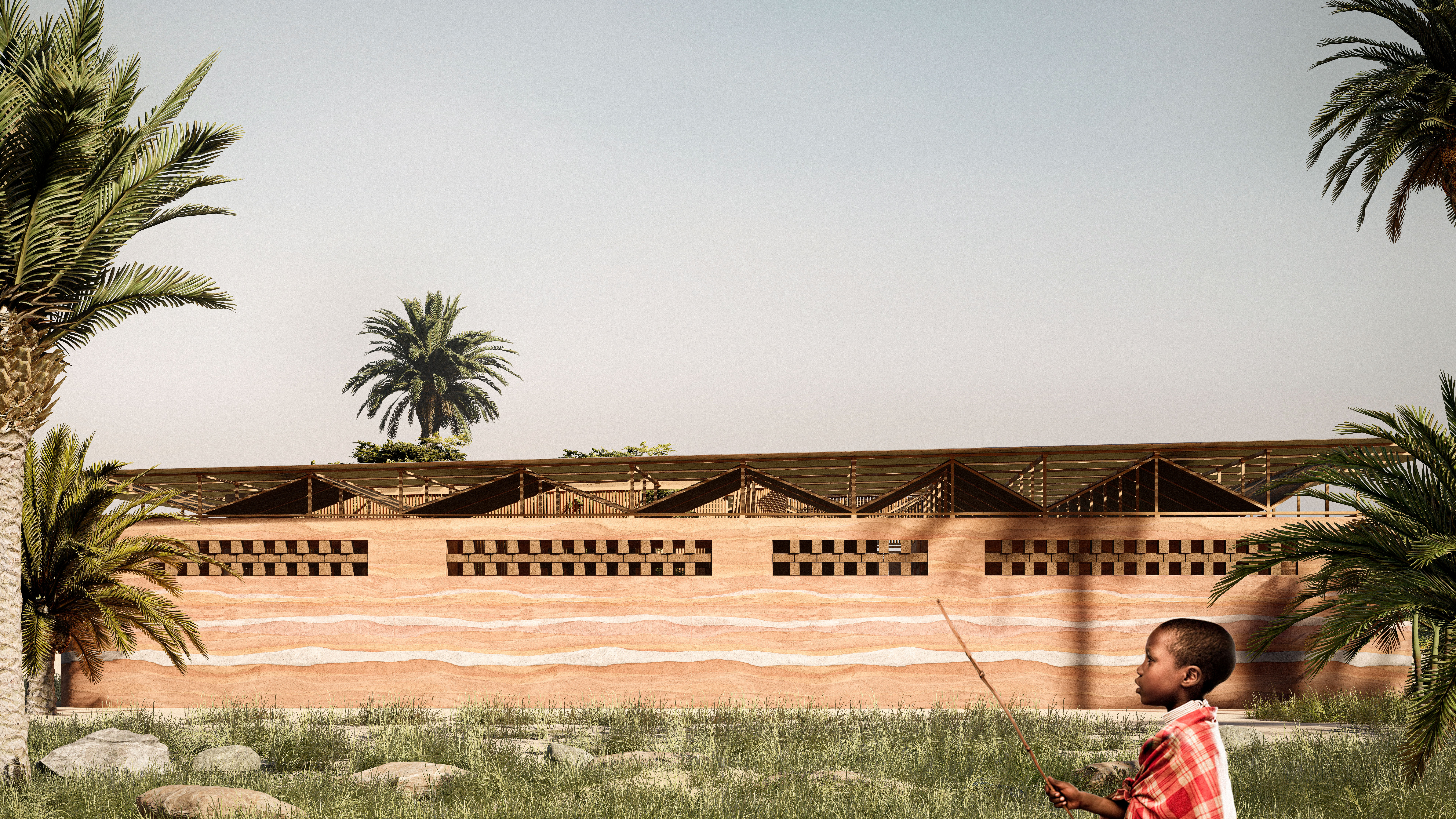
Concept design
Located in the rural landscape of Casamance, in the village of Saré Yobe Diége, this one-story primary school showcases a thoughtful integration of local materials and innovative design solutions. Constructed primarily with rammed earth walls and earth bricks, the school is topped with a corrugated roof that has a slope of 2.5%, facilitating rainwater collection. This sustainable feature allows the school to harness the power of natural resources. To further promote water conservation in an area prone to seasonal rainfall fluctuations, two rainwater containers have been strategically located in front of the main façade. This design choice enables the collection and storage of rainwater, ensuring a sustainable water supply for various purposes within the school. The main idea behind the school's design was to create a space that belongs to the region and represents the culture in the simplest way possible. The project emphasizes creating a good educational environment by providing natural ventilation throughout the facilities, eliminating the need for air conditioners. The openings on each façade have been carefully positioned to bring it in natural light, minimizing the use of artificial lighting. The rotation and positioning of the bricks allow for the penetration of daylight without direct exposure to the sun. Moreover, the school features two inner yards that serve as a connection between the various facilities, creating a harmonious layout. These inner yards enhance the overall design and functionality of the school, providing additional space for students and fostering a sense of community within the educational environment.LAMPAUFRA2305
Project by: Paul Lamireau, Orlane Perraudfrom France
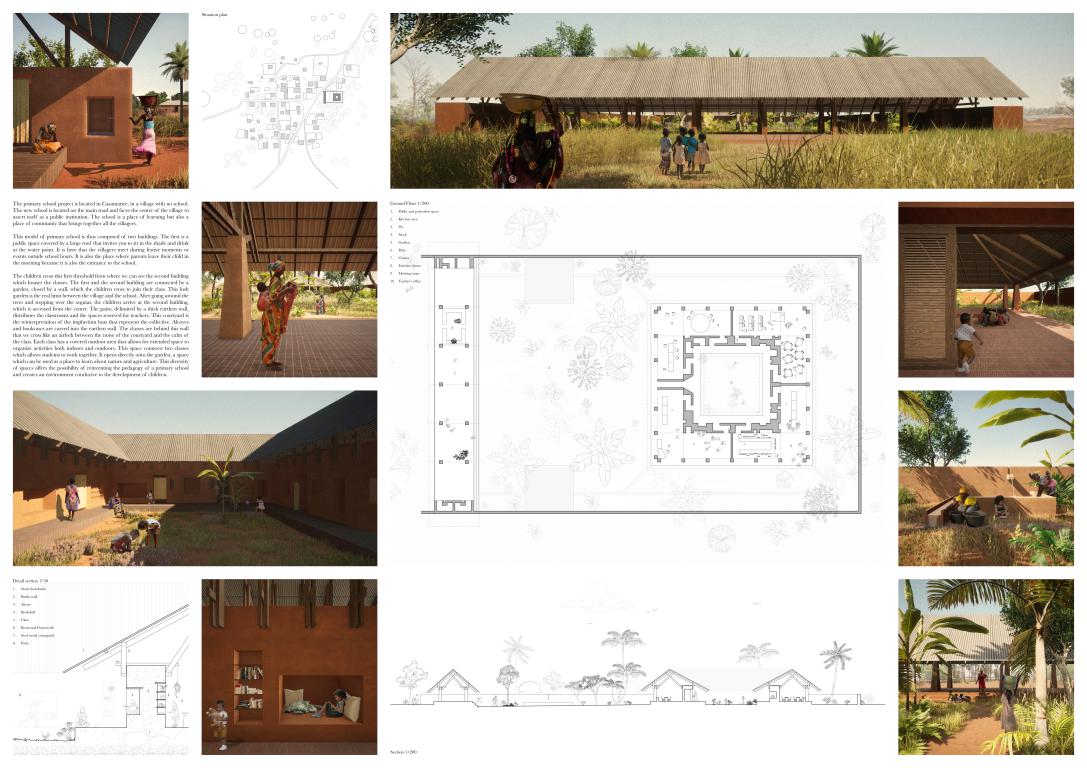
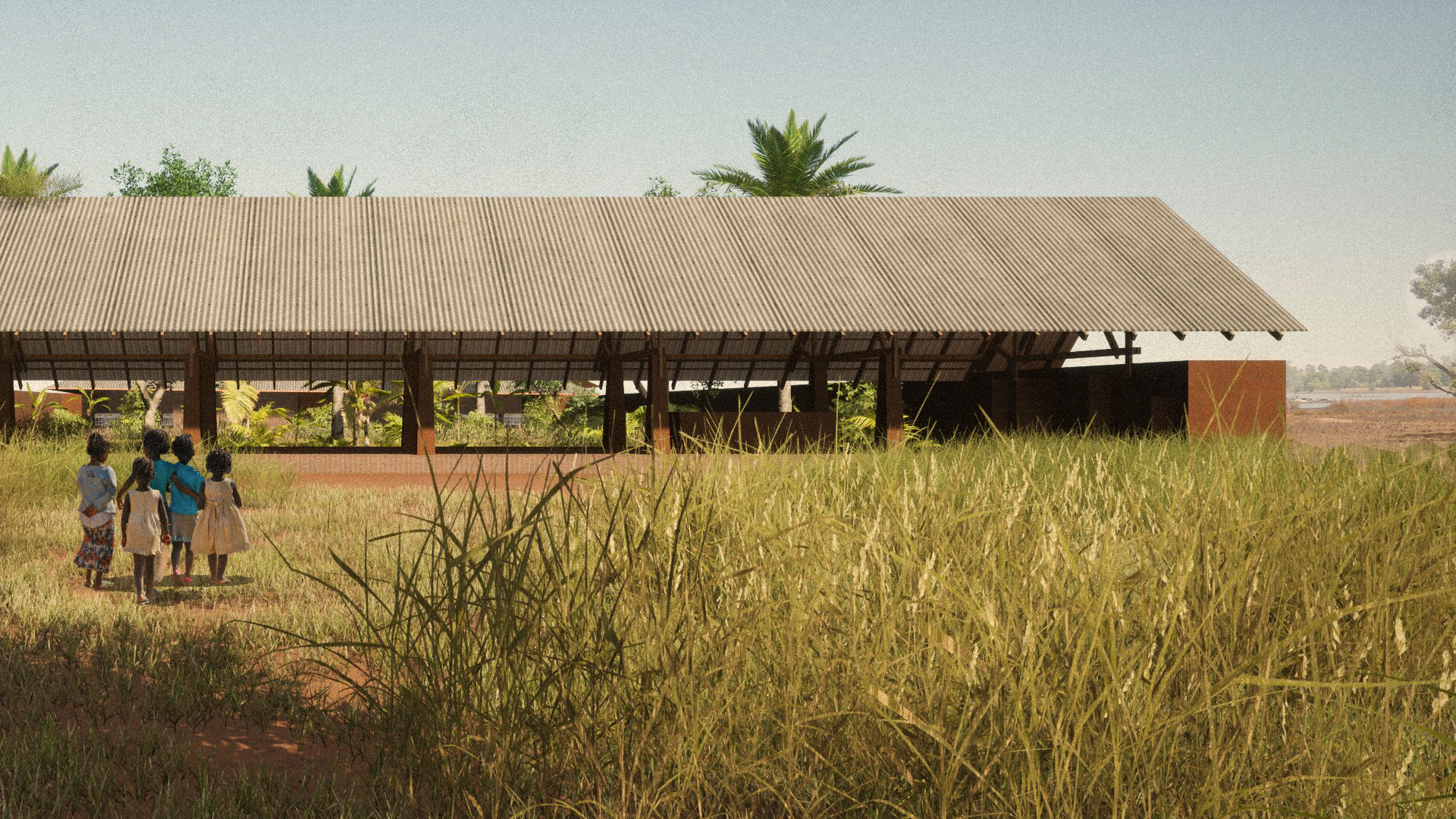
Concept design
The primary school project is located in Casamance, in a village with no school. The new school is located on the main road and faces the center of the village to assert itself as a public institution. The school is a place of learning but also a place of community that brings together all the villagers. This model of primary school is thus composed of two buildings. The first is a public space covered by a large roof that invites you to sit in the shade and drink at the water point. It is here that the villagers meet during festive moments or events outside school hours. It is also the place where parents leave their child in the morning because it is also the entrance to the school. The children cross this first threshold from where we can see the second building which houses the classes. The first and the second building are connected by a garden, closed by a wall, which the children cross to join their class. This lush garden is the real limit between the village and the school. After going around the trees and stepping over the seguias that irrigates the garden, the children arrive at the second building, which is accessed from the center. The patio, delimited by a thick earthen wall, distributes the classrooms and the spaces reserved for teachers. This courtyard is the reinterpretation of the impluvium huts that represent the collective. Alcoves and bookcases are carved into the earthen wall. The classes are behind this wall that we cross like an airlock between the noise of the courtyard and the calm of the class. Each class has a covered outdoor area that allows for extended space to organize activities both indoors and outdoors. This space connects two classes which allows students to work together. It opens directly onto the garden, a space for reading and meditation which can also be used as a place to learn about nature and agriculture. This diversity of spaces offers the possibility of reinventing the pedagogy of a primary school and creates an environment conducive to the development of children.RUICAICHI7572
Project by: Cai Ruiding, Du Haoyuan, You Zhancheng, Lin Hengtai, Huang Zhanlinfrom China
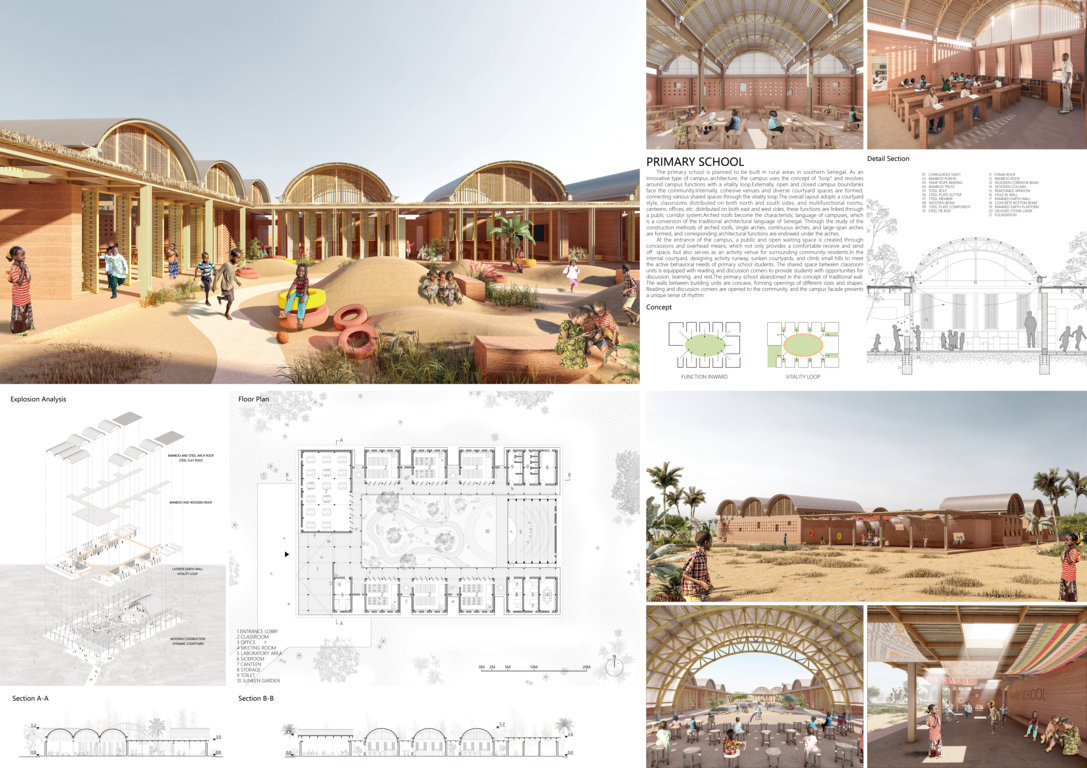
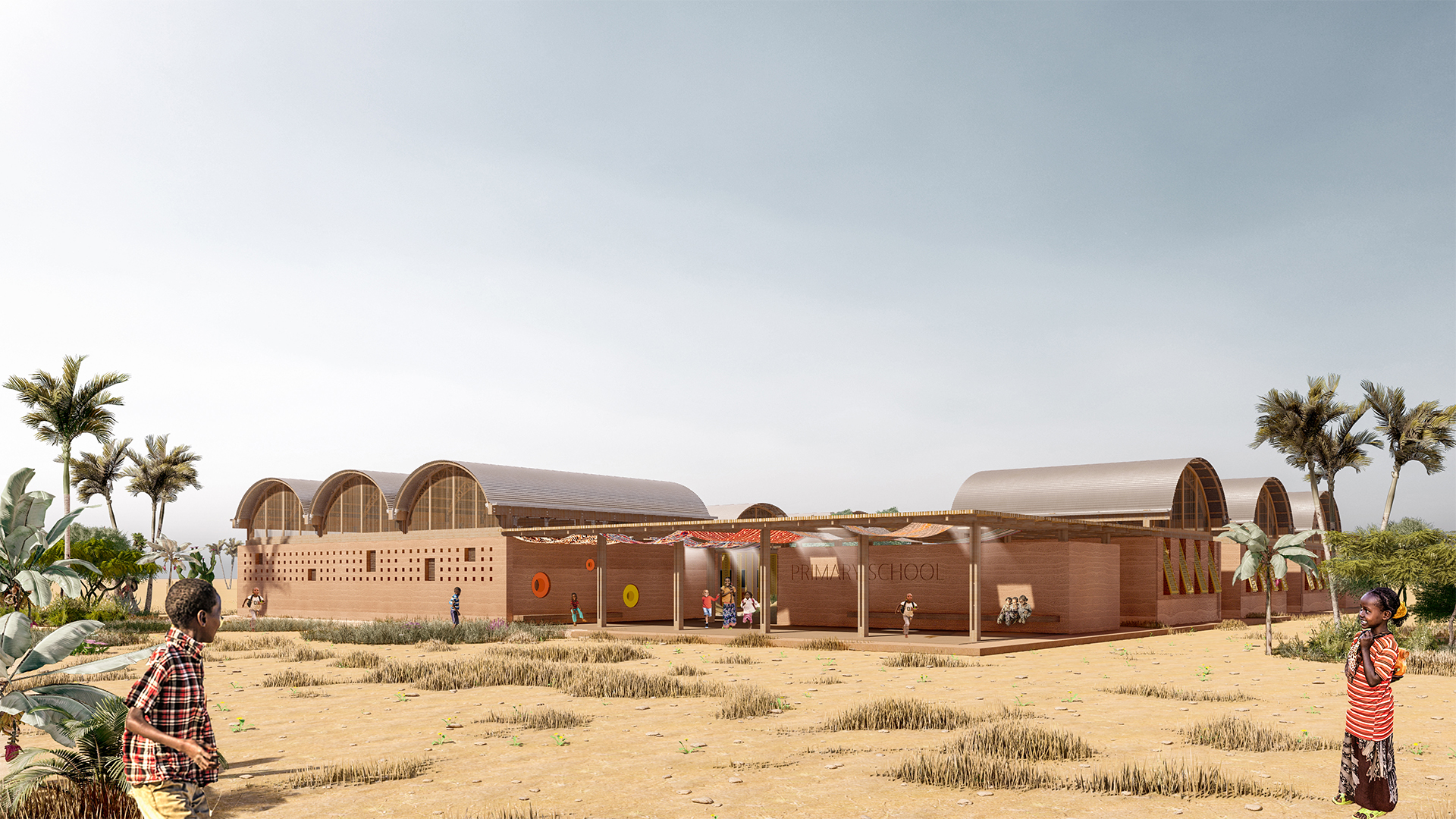
Concept design
The primary school is planned to be built in rural areas in southern Senegal. As an innovative type of campus architecture, the campus uses the concept of "loop" and revolves around campus functions with a vitality loop.Externally, open and closed campus boundaries face the community.Internally, cohesive venues and diverse courtyard spaces are formed, connecting various shared spaces through the vitality loop.The overall layout adopts a courtyard style, classrooms distributed on both north and south sides, and multifunctional rooms, canteens, offices, etc. distributed on both east and west sides, these functions are linked through a public corridor system.Arched roofs become the characteristic language of campuses, which is a conversion of the traditional architectural language of Senegal. Through the study of the construction methods of arched roofs, single arches, continuous arches, and large-span arches are formed, and corresponding architectural functions are endowed under the arches. At the entrance of the campus, a public and open waiting space is created through concessions and overhead means, which not only provides a comfortable receive and send off space, but also serves as an activity venue for surrounding community residents.In the internal courtyard, designing activity runway, sunken courtyards, and climb small hills to meet the active behavioral needs of primary school students. The shared space between classroom units is equipped with reading and discussion corners to provide students with opportunities for discussion, learning, and rest.The primary school abandoned in the concept of traditional wall. The walls between building units are concave, forming openings of different sizes and shapes. Reading and discussion corners are opened to the community, and the campus facade presents a unique sense of rhythm.STAALEPOL3789
Project by: Aleksandra Stasica, Fabio Mombelli, Constance Giovannetti, Elena Kontogiannidoufrom Poland
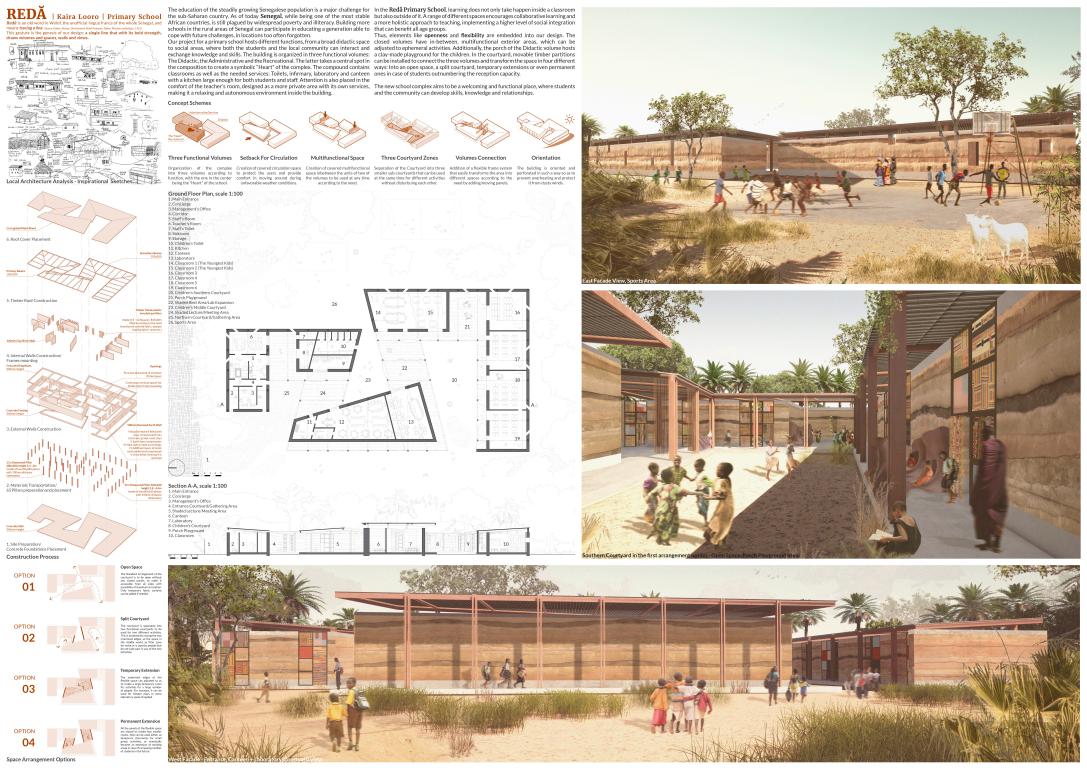
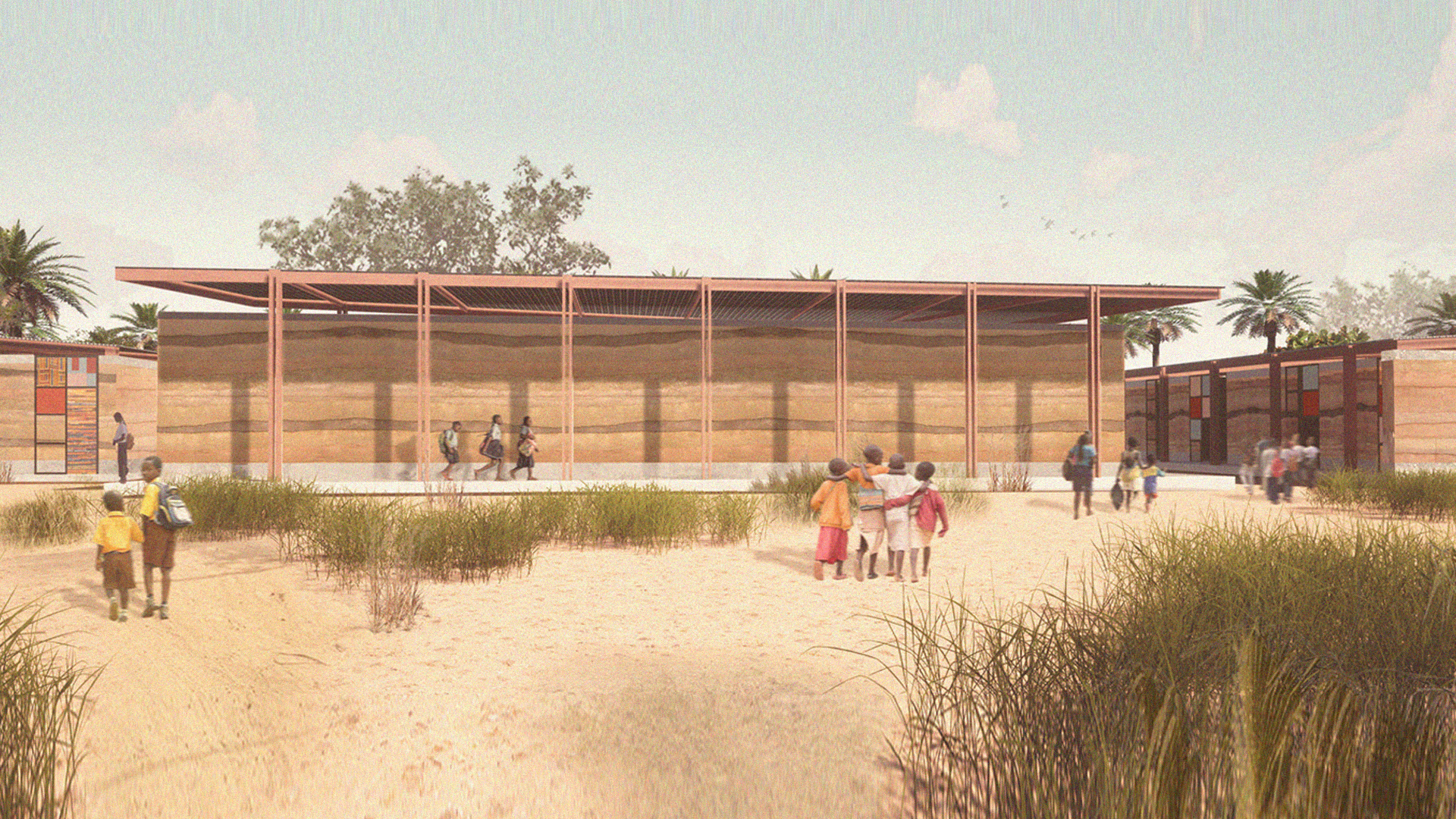
Concept design
Redă is an old word in Wolof, the unofficial lingua franca of the whole Senegal, and means tracing a line. Source: Kobès, Aloyse. Dictionnaire Volof-Français. Dakar. Mission catholique. 1923 This gesture is the genesis of our design: a single line that with its bold strength, draws volumes and spaces, walls and views. The education of the steadily growing Senegalese population is a major challenge for the sub-Saharan country. As of today Senegal, while being one of the most stable African countries, is still plagued by widespread poverty and illiteracy. Building more schools in the rural areas of Senegal can participate in educating a generation able to cope with future challenges, in locations too often forgotten. Our project for a primary school hosts different functions, from a broad didactic space to social areas, where both the students and the local community can interact and exchange knowledge and skills. The building is organized in three functional volumes: The Didactic, the Administrative and the Recreational. The latter takes a central spot in the composition to create a symbolic “Heart” of the complex. The total floor area is 650 m2. The compound contains classrooms as well as the needed services: Toilets, infirmary, laboratory and canteen with a kitchen large enough for both students and staff. Attention is also placed in the comfort of the teacher’s room, designed as a more private area with its own services, making it a relaxing and autonomous environment inside the building. The volumes are articulated around multifunctional courtyards, three open shared spaces encouraging interaction between users. Covered paths around the volumes provide comfortable circulation, even in case of bad weather conditions. In those outside parts, two roofed areas virtually join the units. A modular partition system is added to the main timber structure. It relies on movable wooden frames that can either be filled with different traditional fabrics or left empty. This system allows users to adjust the space to any intended activity, to freely use these roofed areas at any time. The main entrance faces North-West, with the administrative and recreational volumes acting as the welcoming spaces. The classrooms are oriented to the South to maximize daylight, and overheating is prevented through the reduction of openings’ size and an outdoor overhang shading system. The intricate composition of the building, as well as its orientation, protects the courtyards from dusty winds. In the Redă Primary School, learning does not only take happen inside a classroom but also outside of it. A range of different spaces encourages collaborative learning and a more holistic approach to teaching, implementing a higher level of social integration that can benefit all age groups. Thus, elements like openness and flexibility are embedded into our design. The closed volumes have in-between, multifunctional exterior areas, which can be adjusted to ephemeral activities. Additionally, the porch of the Didactic volume hosts a clay-made playground for the children. In the courtyard, movable timber partitions can be installed to connect the three volumes and transform the space in four different ways: Into an open space, a split courtyard, temporary extensions or even permanent ones in case of students outnumbering the reception capacity. The new school complex aims to be a welcoming and functional place, where students and the community can develop skills, knowledge and relationships.TERANDITA1998
Project by: Andrea Terragni, Matteo Tiraboschi, Federica Colle, Luca Verzelettifrom Italy
