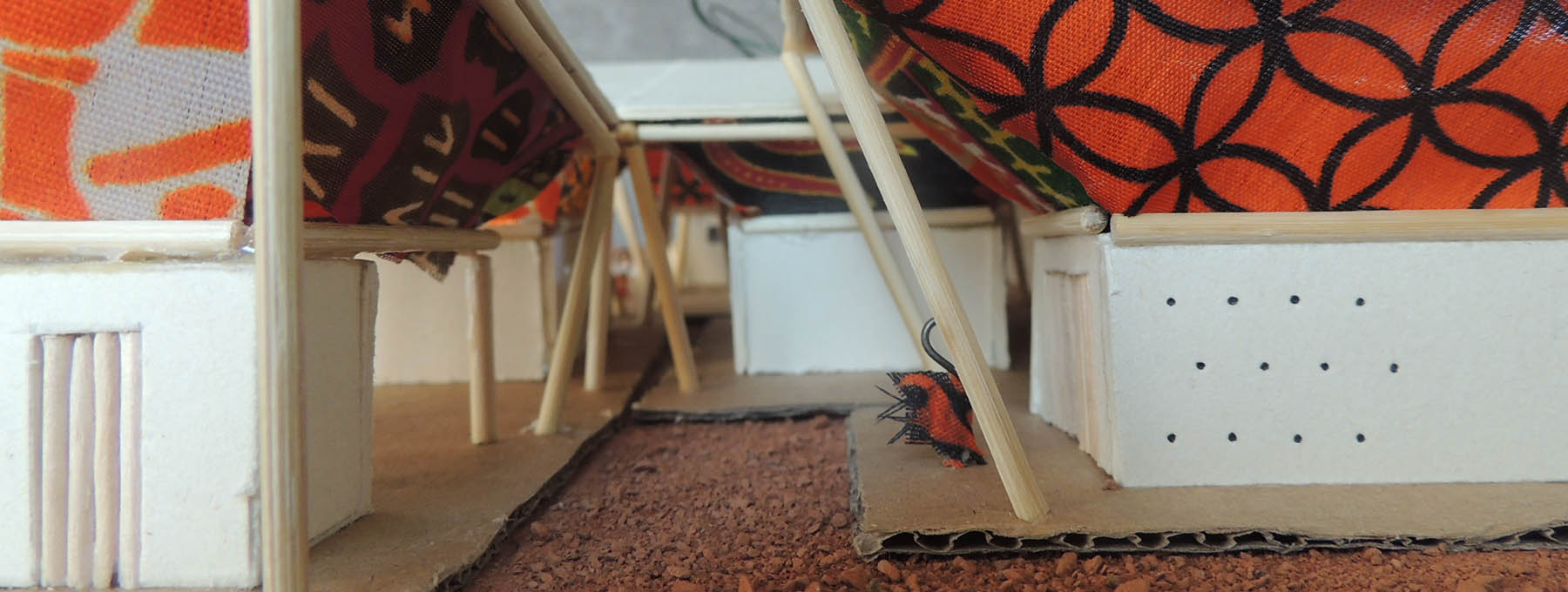Home / Kaira Looro / I Temi del workshop / Gli studi / Programma / Download / Sponsor / Il progetto sostenuto / Iscrizioni / Contatti

The main goal of the workshop is to realize projects focused on the traditional economies of the Casamance region in southern Senegal. Specifically, our group has develop theme of Tailoring, located in the village of Bambali. The bright colours of African clothing and fabrics filled with colourful patterns evoking the warm spirit of Senegalese people, are well known. The craft of tailoring represents a production branch with wide growth prospects. However, in whole country, there is not a centre where this craft can be taught and handed down by local workers through a direct traditional practice. Therefore, with our project we propose a complex that includes a specialized market and an area for training, considering the possibility of creating a wider commercial space which brings together a cooperative of workers as well as autonomous possibility of selling. One of the basic leading criteria of our project was the ability to make it reproducible, not only in the city of the intervention, but also in the surrounding regions. The project propose a basic module that allow the aggregation of multiple units with different function in order to achieve multiple composition solutions to satisfy the needs of each community. Each module is covered by a wide sloping roof following the underlying platform belonged of each units. The aggregation will form one common basement in order to create public spaces and paths that make the space permeable in every direction. Moreover, the chosen site is easily accessible due to the privileged location close to one of the main streets of Bambali. The tailoring module considers all the worker needs; there are appropriate sunny spaces avoiding direct illumination which can cause overheating of the interiors and of sewing machines. The sloping roof that comes off from the perimeter walls of the room with towels and textiles hanging on their ends has got two functions: giving identity with the elements of the activity and shading with colorfull light the public spaces. At the same time is guaranteed an adequate ventilation able to prevent the onset of airborne disease very common in those places. At night, the tailoring centre lights up when workers are finishing their models becoming a special landmark of the village with colourful lanterns. Each unit includes many functions: the back is for working and training, the front is dedicated to the exhibition and sale. This transition from a private space to the space of clients is reflected on the outer wall: it changes from a solid masonry to a lighter through the use of glass bottles that reflect the sunlight into the room. The design has as a further guideline the use of the local resources in order to reduce construction costs and to preserve traditional techniques. The supporting structure of each unit is, in fact, made of clay bricks having tires compressed with soil as basis which provide a solid flat basement for the structure. The overlying cover is made by an inclined metal sheet which collects rainwater towards a special tank; it will be used by tailors for washing textiles. The entire roof is sustained by bamboo. The entire project, conceived and designed for locals and for their needs, wants to be a possible place of training and productivity growth for the whole city.
Project by:
Stefano Boeri Architetti_Azzurro Muzzonigro
Ivana Laura Sorge Architetti_Ivana Laura Sorge
Roberta Alì, Pietro Campolo, Tiziana Cataldo, Alessandro Donati, Elisa Giannini, Valentina Manzo, Andrea Maugeri, Chiara PuccI, Silena Savoca, Antonino Sciuto, Giorgia Sidoti, Giovanni Zanaboni
