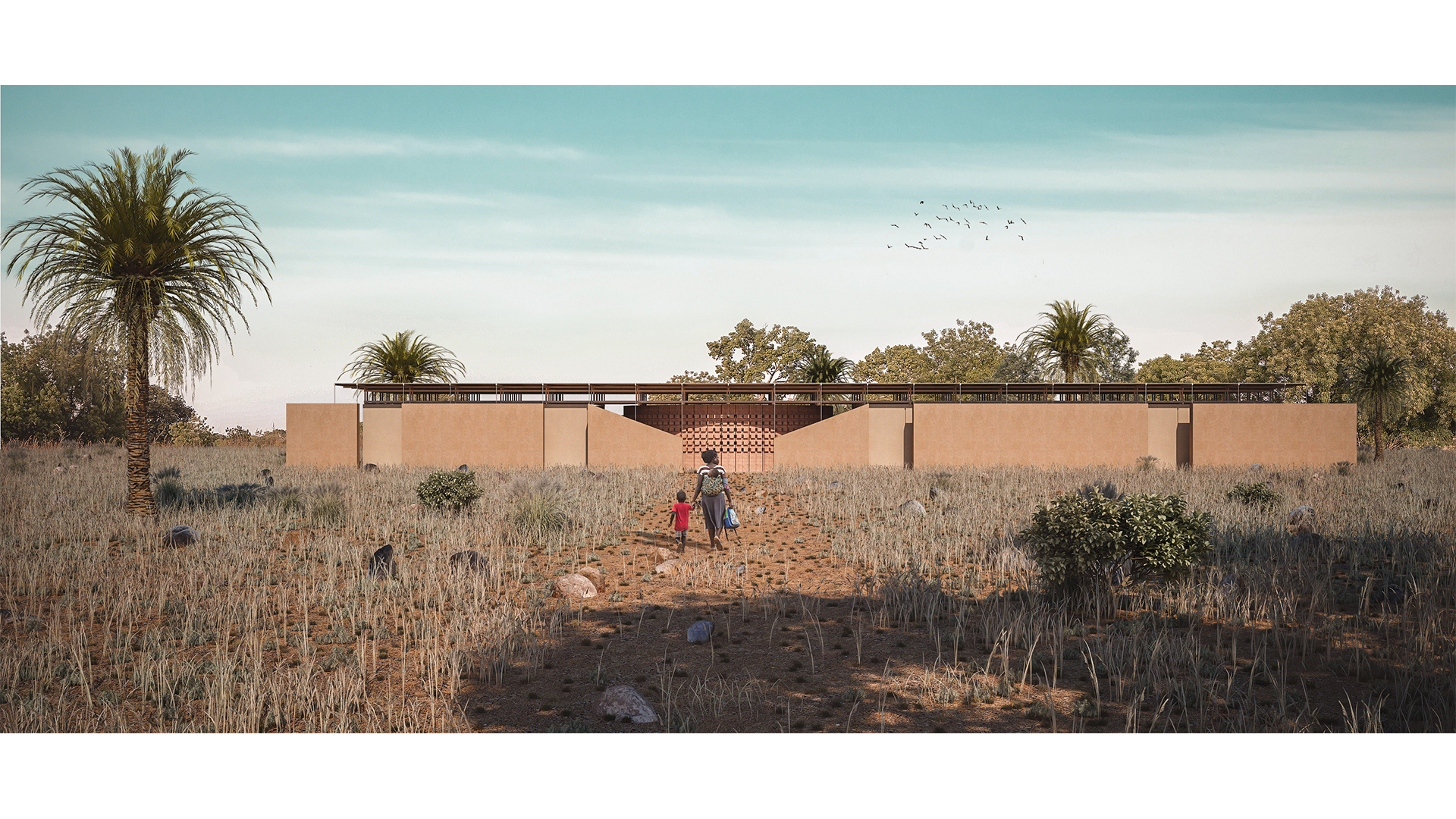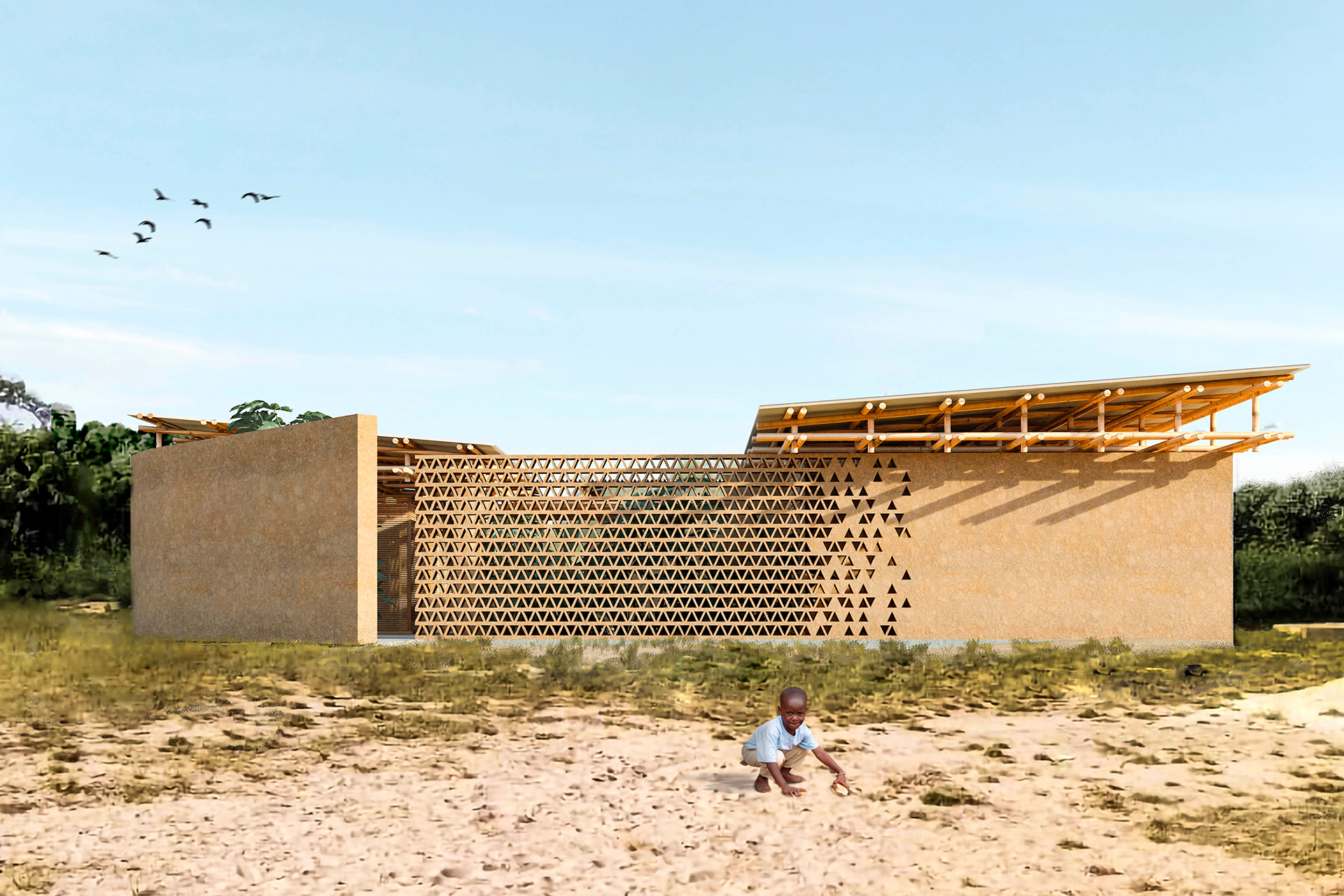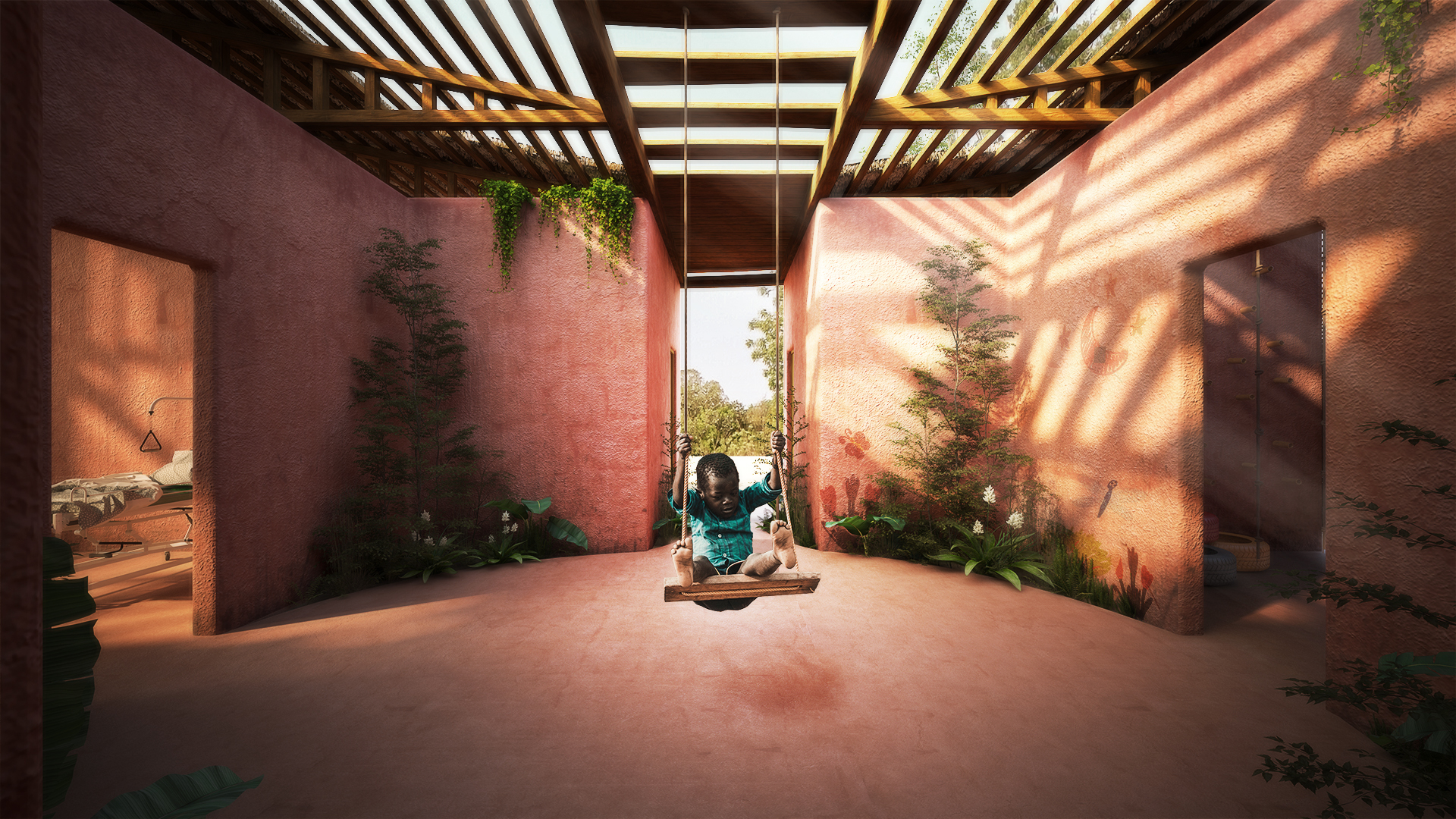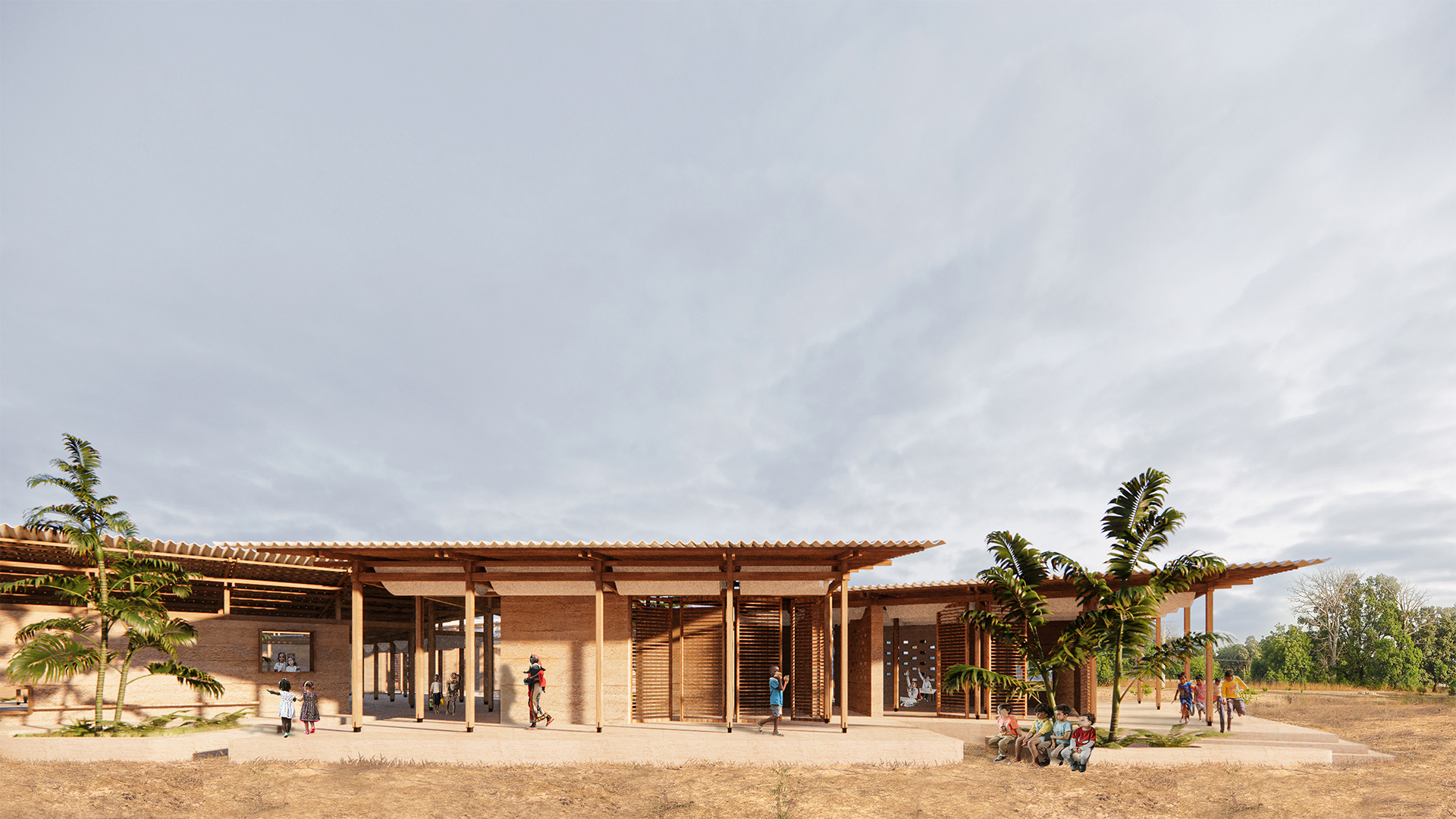Specials Mentions
1st Prize - 2nd Prize - 3rd Prize - Honourable Mentions - Special Mentions - Finalist - Top 50 |
 |
 |
 |
 |
FALMARITA191105 |
RUBMARBRA170122 |
HARIDAPOL180912 |
SCALORITA091897 |
MAZHICHI100001 |
FALMARITA191105
Project by:Marco Falcone, Pietro Passerafrom Italy


Design idea
Every place has inherent in it the Genius Loci as the spirit of the place itself that belongs to it and makes it unique in every element. The non-anthropization, a characteristic and problematic feature of the area, has effects on the quality of life causing numerous problems to be resolved in the more immediate future; in contrast, the natural resources of the area generate a gap that needs to be 'mended' little by little. The geo-morphological identity of the village of Baghere, the natural elements of the landscape, the predominantly clayey-sandy soils, give rise to the built idea: The Children's House. The Children's House is placed parallel to the main road and it is a landmark, a safe haven, a pause within the composition of the landscape. The design gesture is the synthesis and reinterpretation of the architecture of the place with the aim of integrating and taking root in it; it is articulated through the composition of two simple geometric figures: the circle and the rectangle. Stereotomic and tectonics merge into a single gesture, a simple and clear language: Venustas, Utilitas and Firmitas are the emblems of the architectural act. The stereotomic is synthesized in the monolithic character of ‘the main external wall’, the threshold, a protective element and distributive space in rammed earth, a boundary between interior - finite space - and exterior - infinite space, and it is fragmented in such a way to articulate a geometrical rhythm aimed at highlighting the main entrance of the building. The reinterpretation of the figure of the circle, an archetype of ancient civilizations, the spirit, the sky and time as a value of community and inclusion is translated into a patio. The patio is realized with a jalousie construction system of clay bricks, resulting in a surface permeable to light and sight, but at the same time defining an enclosure with an evocative character, a recreational area for children in which water, light and nature come together and become an active part of the idea. The patio is therefore the compositional fulcrum, the generating principle, harmony and completeness. It dialogues geometrically with two regular and pure forms (the two rectangles) flanking it, within which are located the administration and storage area, the hospitality/medical examination area and services (locker room and bathroom) for mothers and children. Both spaces are flexible with the possibility of different configurations according to various needs and emergencies. The jalousie opening system preserves the inner intimacy but at the same time maintain a constant contact with the outside, allowing a shy and respectful light to filter through. Tectonics is expressed by the structural system of the roof, a horizontal protective element, a 'shelter', a light and rigorous structure, with its composition of wood and corrugated metal sheet, providing shelter during the rainy and warm seasons. The vernacular language of the idea makes the building belong to the place: as if it had always been there, timeless.RUBMARBRA170122
Project by: Mário Rubem Costa Santana, Rafael Lamary Silva Santosfrom Brazil


Design idea
Simplicity is the main feature of the project. We sought to interpret the defined needs and create a horizontalized proposal with some open but properly contained forms, that could generate a light and at the same time permeable ambience, in which children could move freely. The structure tries to take the natural supports of the walls to prevent the multiplication of pillars in a small space. The air circulation and air conditioning of the building is aided by the floating separation of the roof and the lateral vertical recesses that contrast with the horizontality of the building. Part of the leaked wall contributes to the gaze that runs through the entire building cooperating for its permeability and, at the same time, transfers lightness to the whole, besides contributing to the ventilation of the patio that has, in the water mirror, an element of air conditioning and aesthetics. The main space, of development of playful activities with children will be semi-covered and open on the sides to demonstrate protection, freedom and fluidity. Understanding the reality of the Tanaff Valley region, and the village of Baghere, we try to use a mix of existing natural products that can give greater longevity to the building, concrete blocks, reinforced concrete beams join the coating on land, sand and straw, bringing the building closer to what has been done in the local daily life. The bamboo fence used in the separation of internal spaces and between the internal spaces and the cover supported by local wood and protected by zinc sheets. To support everything was proposed a mixture of gravel, laterites, sand and cement.HARIDAPOL180912
Project by: Ida Hardtfrom Poland


Design idea
The Children’s House is located in the village of Baghere, within the Tanaff Valley located in the South of Senegal. It is located in the central part of the site, not far from the road leading to the neighbouring village of Diarifa. Its circular form is inspired by a bird's nest, which in nature provides shelter and care for the little ones, exactly like a children's house. The woven bamboo frame wraps around the interior of the building creating a psychological boundary and a sense of security, but at the same time offers the opportunity to observe the surroundings and allows the space to be penetrated by light and wind. The rooms made of cement walls are left open from the outside, as if unfinished, allowing the building to grow in different directions in the future as the possibilities and needs of helping children increase. This is a symbol of hope and growth prospects for the region. The body of the building has been broken into two parts by a long corridor, opening up a view of the surrounding world. Standing at the entrance, we can see the background of the building in the form of a row of trees growing in the distance. Entering the interior, we walk through a path of alternating narrow and wide spaces that serve as a play area for children, both those stationed in the building and those who will come for preventive screenings. One part of the children's house is the hospitalization areas, equipped with interior passages so as to maintain intimacy and user comfort. On the opposite side is the playroom, and next to it is the administration room, where the coordination and planning of activities related to the treatment and diagnostic program for African children takes place. In the central part of the building there is a space with the function of a playground with a swing hanging in the middle, visible from both sides of the plot. Only in this zone the roof has been left uncovered, allowing sunrays to paint patterns on the walls showing the construction of the roof. The rest of the building is covered by thatch lying on wooden joints of rafters and trusses, supported on walls and bamboo poles. The top of the building is in the form of slopes falling on the walls of the corridor and thus rising towards the perimeter of the building, thus creating height differentiation in the rooms. The facades are designed with a bamboo fence that reduces its density upwards, shielding the user's view and, at the same time, allowing the architecture of the building's interior to be seen. The entire concept serves as both a medical facility for the most severely injured children and a place where they can enjoy interactive play spaces, which acts as a break from their everyday lives.SCALORITA091897
Project by: Lorenzo Scansanifrom Italy


Design idea
Mother nature seems not to take care of her children, the children of Africa. The terrible hot, humid, arid climate and the wild vastness of the Sehidou region constitute a tough test for the growth of African children who are facing the biggest problem for this new millennium: malnutrition. A warm and welcoming place to fight malnutrition there is, and it is located in the municipality of Baghere. The new recognizable children’s house can be seen from the national N6 road that leads to the village of Diarifa, right on the border with the forest of Balmadou, which acts as a background for the project. Like a nest, the new house protects the children and gives them a safe place to play. The playground inside was not conceived as a function contained in the building but as key element of the whole project. It consists of a climb that allows the breathing process of the newly born organism; assuming also a bioclimatic role. The ventilation, cooled by the presence of the forest’s vegetation, enters, helped by the convex shape of the architecture, through the earth-brick basement. The constant recirculation of air created contrasts the high humidity level, also with a collaboration of an internal finishing made of ground plaster that has the role of humidity regulator. The building system investigates and plays with different traditional African construction techniques: from the earth-brick basement, the wattle and daub technique for the curved closure, to the external straw coating that reproduces the traditional thatched roofs technique. With a lot of imagination, every part of the new architecture comes from different constructive contaminations; those harmonically work together with a specific role. The interior space is dotted by a grid of 4-members bamboo pillars suitable to accommodate elements that break the rigid rhythm: bamboo arches, with variable curvature, define the boundary of the internal space, modulating the entrance of light under the roof. The roof structure is formed by a grid of bamboo rods, which seem to confuse each other like a game, and are perfectly integrated inside the pillars. The forest outside continues, with the high columns, inside. They are used to create a rationalized fragmentation of spaces, with several steps for maximum flexibility, in which each function is performed. The function’s location is closely connected with the different light conditions, suitable for both the dormitories and the medical area. The administration occupies space in front of the single entrance to allow control of the children. All the internal partitions are detached from the ground to allow ventilation to reach most interior spaces. At the same time, being at the right height, the bamboo structure comes out creating benches all around where relatives could have fun with their kids, giving them the right psychological support needed. The rationality of the adult, materialized by the fragmentation of the spaces in the center, is surrounded by the irrational creativity of the child. An infinite balance and dialog between apollonian and dionysian, in which the second seems to win over the other, concretized with an appropriation of space, the playground. In this house, the freedom of the child is exalted, in the movement as in the mind. In this way, the new nest leaves all the threats of mother nature outside making children breathe for a moment, figuratively and not, in a small world created for them. A place where they can have fun together, play looking up, see the immensity of the sky safely, and make their imagination fly, to the future.MAZHICHI100001
Project by: Zhiqiang Ma, Linghao Wang, Lijun Zou.from China

