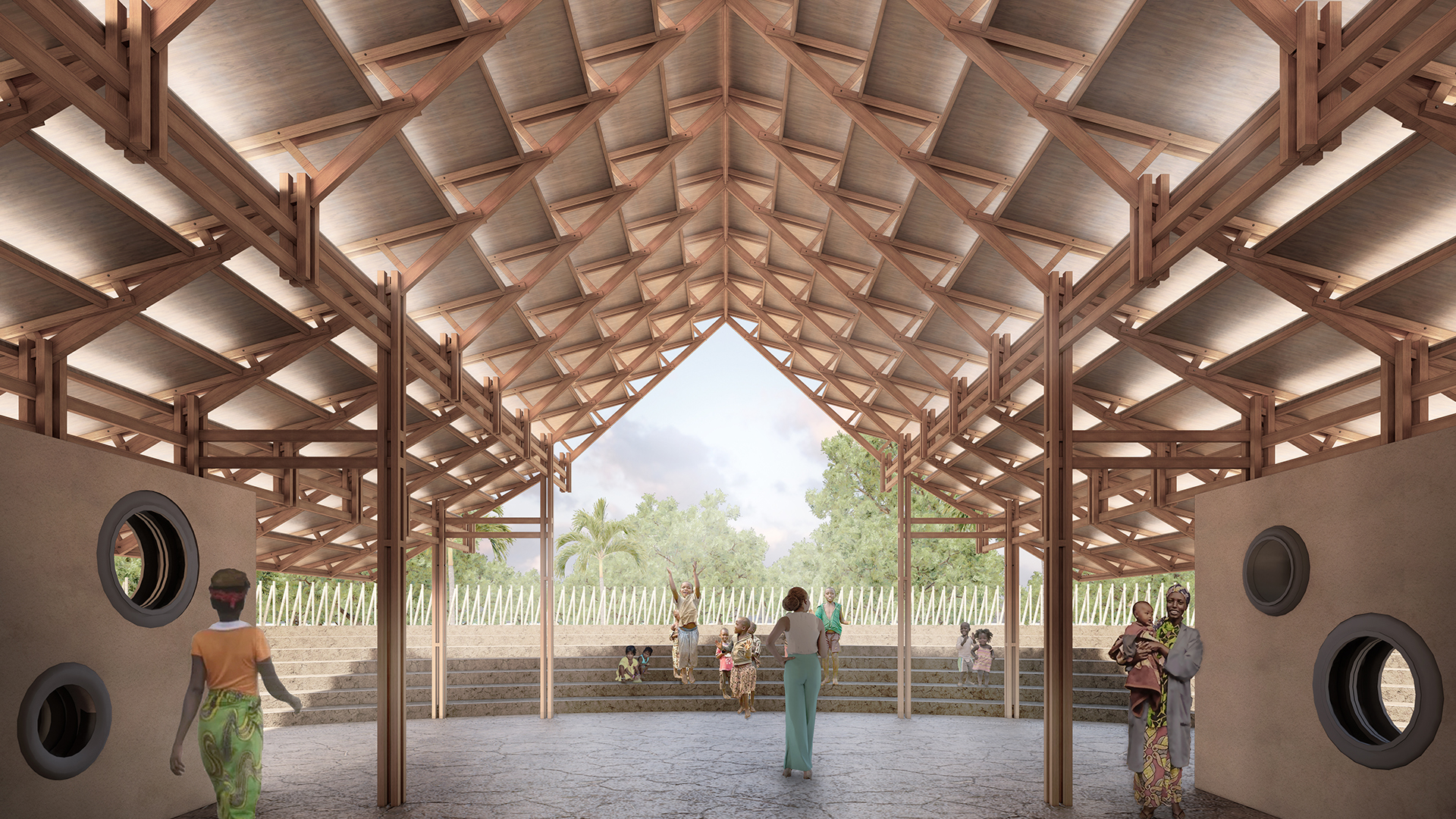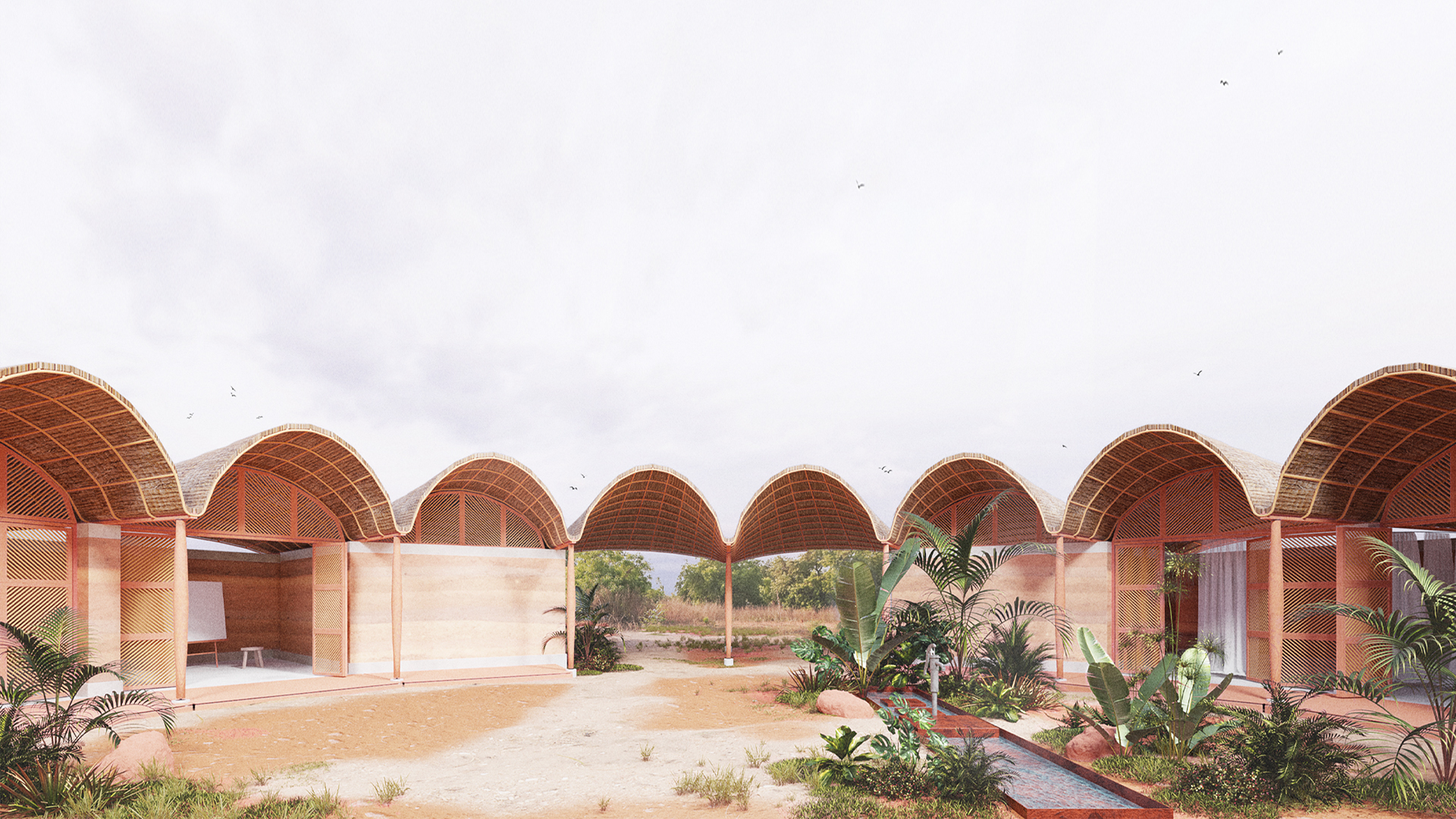CHEXIZCHI142243
Project by: Xizhou Chen, Chunlei Zhu
from China


Design
The first consideration in the design of this building was the local climate conditions in an extremely hot environment with alternating dry and rainy seasons.
To address the heat issue, the building’s design incorporates an innovative solution for passive climate control in the conical roof with a small opening in the top to create a chimney effect to draw air through the building.
The roof structure is composed of a traditional double-pitched roof with a 1.5-meter overhang to provide shade and keep rainwater away from the building’s exterior walls.
To enhance ventilation, the conical roof is separated into horizontally stacked units, with each long roof layer framed by a wooden structure. The gaps between each layer allow for the passage of outdoor air through the interior.
Light is diffused through the roof structure to illuminate the interior with soft light. The horizontal roof layers overhang enough to prevent rain from entering the interior space.
The two raised roofs are placed according to the functions of the interior space. The large interior spaces offer flexibility in the distribution of interior functions.
An inverted conical roof is designed in the center of the building, which covers a semi-open outdoor space.
PIEMICPOL251739
Project by: Michał Pietrusiewicz
.
from Poland


Design
The development process, especially among children, is based on ensuring the right values that
will help shape them - security, a sense of community, access to education and awareness of mutual help.
The designed Children’s House is to constitute a new point on the map of the Tanaff Valley,
interconnecting the localities from the surrounding villages, expanding the group’s awareness of proper
education and development programs fighting against malnutrition and health problems of children and
their carers.
The building was based on a circular plan, symbolizing the bond, community, and also as an
element creating harmony, spatial harmony, harmony with nature, and also between ourselves - people.
The central plan focuses on the inner courtyard, the main space that provokes events and interactions. An
open plan connecting individual zones with each other can be easily adapted to the existing needs and
events. Two wide entrance zones and openings resulting from the shifting of the outer walls connect the
interior and exterior of the space, opening up a view of nature. The building blends with the surrounding
landscape, it is part of it.
The role of light was an important aspect in the design. The diffused sun rays reaching the center
provide asylum, and depending on the angle of their incidence, they create a variable, unique, even haptic
character. Space becomes an experience. The changing nature of the building’s body, resulting from its
breakdown, makes it light, and the play of light and shadow becomes something essential for its further
exploration. The shape of the roof, made in a simple, traditional structure, is supposed to bring to mind
the spreading sun rays or the flower of
a plant. Its line vibrating rhythmically may resemble a ribbon floating in the wind. The space is to become
a model for observing, playing and gaining awareness among children and villagers.
Other awarded projects
1st Prize -
2nd Prize -
3rd Prize -
Honourable Mentions -
Special Mentions -
Finalists





