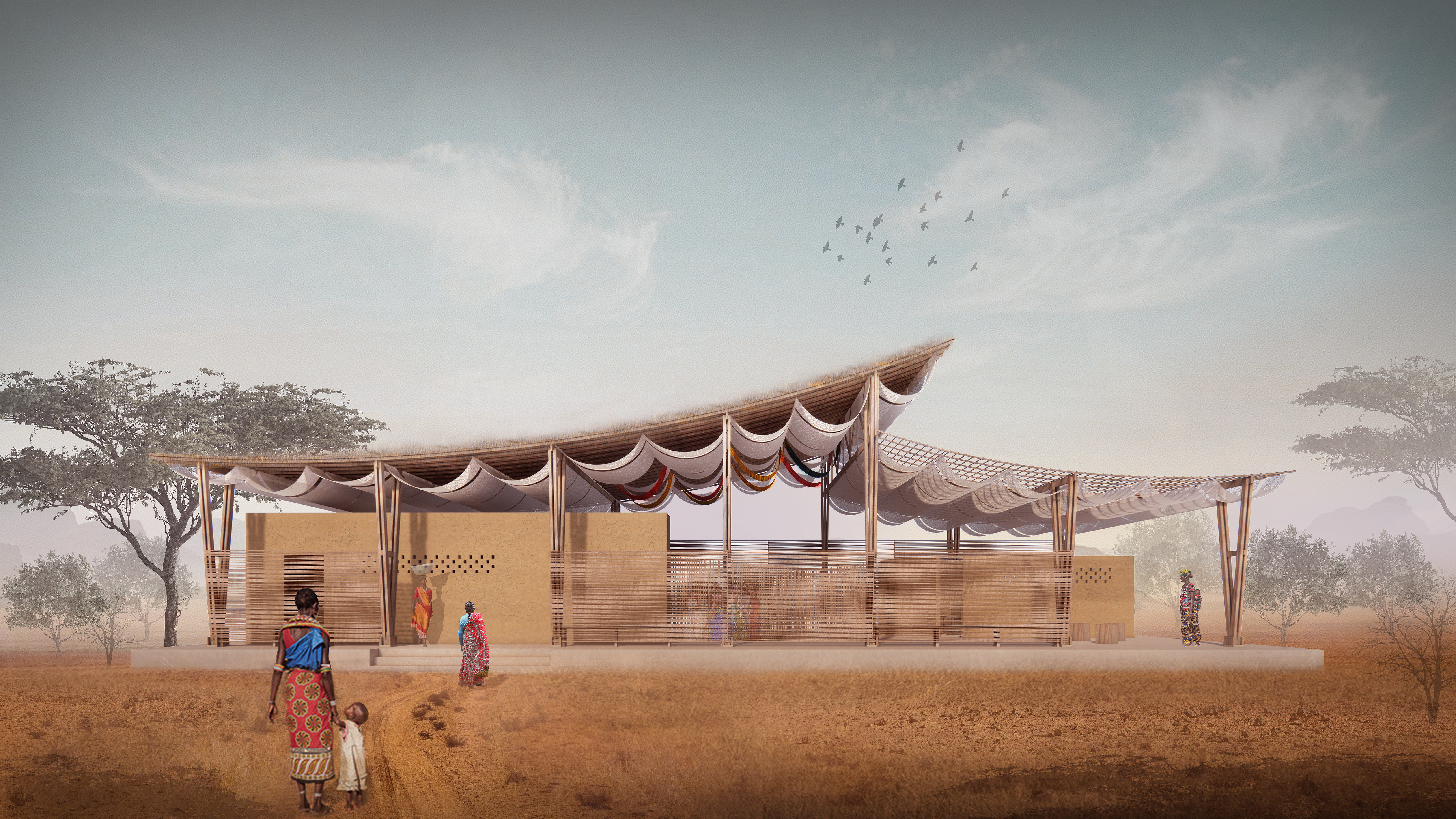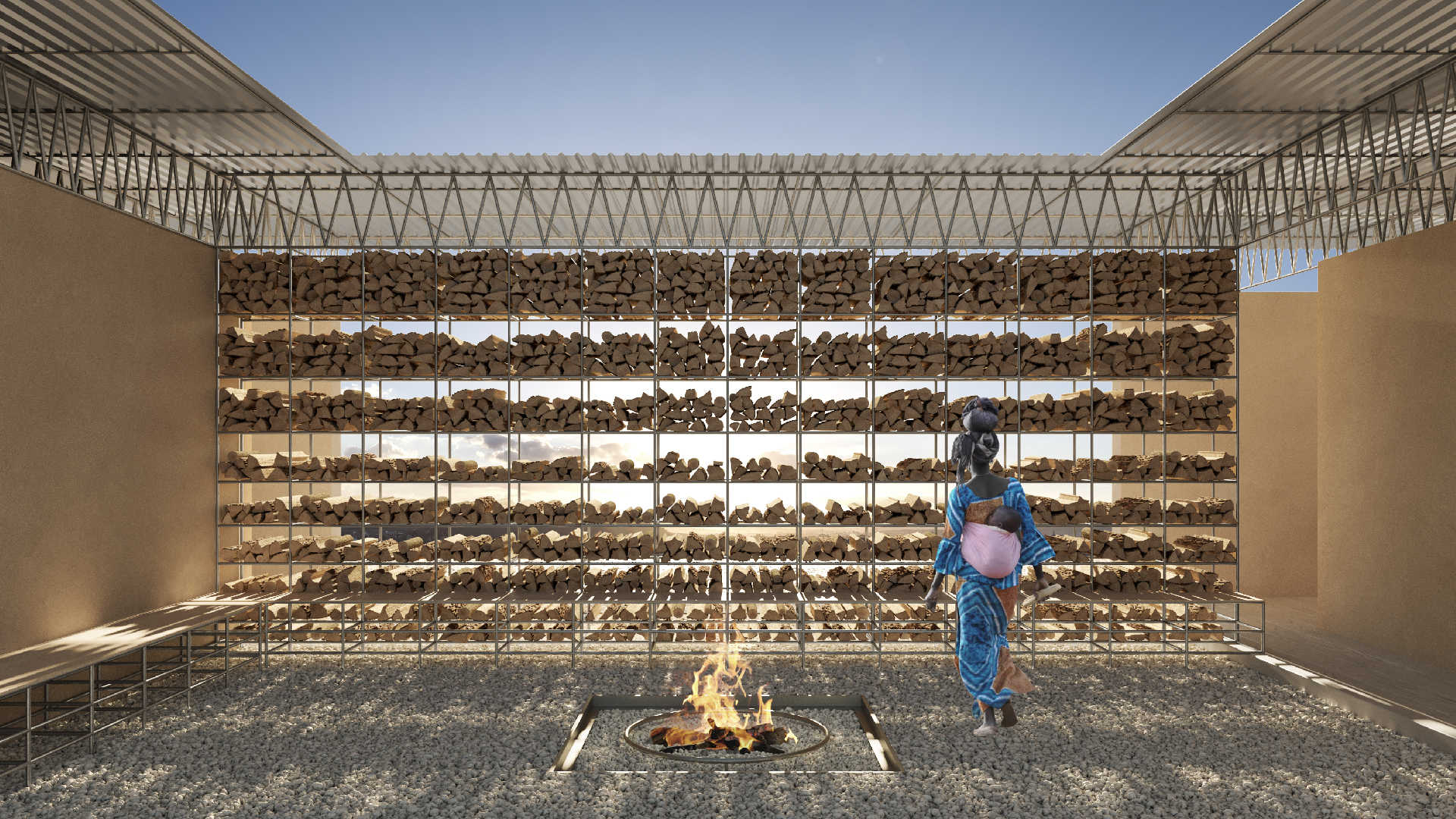Honourable Mentions
1st Prize - 2nd Prize - 3rd Prize - Honourable Mentions - Special Mentions - Finalist |
 |
QUYNGONAM8609 |
IKASKAAND8342 |
QUYNGONAM8609
Project by: Quý Ngô Thanh, Nghĩa Nguyễn Đức, Sơn Đào Thanh, Long Cao Hoàng ,Ngân Phạm Thị Thanhfrom Vietnam


Design
The project site is in the town of Baghere (Sedhiou region, Senegal). The proposal we aim for is a community space where people can sit together, re-aware and learn the right knowledge about gender equality in Africa. The innovation in architecture will stimulate creative thinking and learning, enhance the awareness of all individuals in the society on gender equality. The structure is a combination of many indigenous elements and the use of local materials to create a familiar space in a unique form. Besides functional spaces, the philosophy that we want to focus on is to create architectural details from local materials that help people feel visually in the language of architecture. We believe that the interaction between architecture and humans will change people's view on the equality issue. In this project, we first apply architectural tricks to create two blocks contrasting in volume to show the imbalance between men and women rights. On the other hand, we want to highlight the whole structure with a curved line roof that recalls the image of a woman with gentle beauty and strong spirit. It can be easily seen from the façade that the strong curves tend to soar, expressing the aspiration of women to a fair society and a fair world. The roof system is linked with columns in horizontal axis, creating a feeling that the roof tends to float like a fabric sheet slightly covers the structure. The straw roof system is slightly raised above the brick wall to allow the heat in the building to escape easily, keeping the temperature inside always comfortable. The roof and wood frames build up a stable structure that spans over the classrooms and the hall. The classrooms are designed with open ceilings inspired by local houses, creating optimal ventilation for the building. Rooms are arranged facing the central hall, directing people into a multi-purpose community space where people can share stories after attending law lectures and seminars, because we believe that theory must go hand in hand with experience. We tried to make open spaces to integrate the house with the surrounding environment, but still retain privacy when necessary, thus, static and dynamic activities can take place at the same time without affecting each other. The classrooms, workshop room, toilets and storage are built with local clay brick walls covered with red clay. Light is brought into the room through the light holes, creating a vivid decoration on the wall. The main hall is designed with an open roof system, where light can enter through the fabrics hanging under the ceiling to provide enough sunlight for the building. The cloths represent the spirit of women with colored cloths represent brave women fighting for equal rights. The experience in space is what we refer to, after going through the barrier shaped in curved lines, people will reach the central hall. During the path, through the gaps in the fence they may have different feelings about the image of women, recalling the pain of women being discriminated. People sitting in the round shaped hall can connect face-to-face easily and speak up their stories. In addition, it can be a space to display pictures and stories of women so that people can see and empathize with them. The central hall can also be a place for organizations to disseminate knowledge about gender equality and improve women's understanding. We hope that every story will be heard and shared in this community space. Therefore, a more civilized community will be built and the spiritual life of the people here will be improved.IKASKAAND8342
Project by: Weronika Paczkowska, Aleksandra Kubiak, Marta Mojsik, Piotr Gajdak .from Poland

