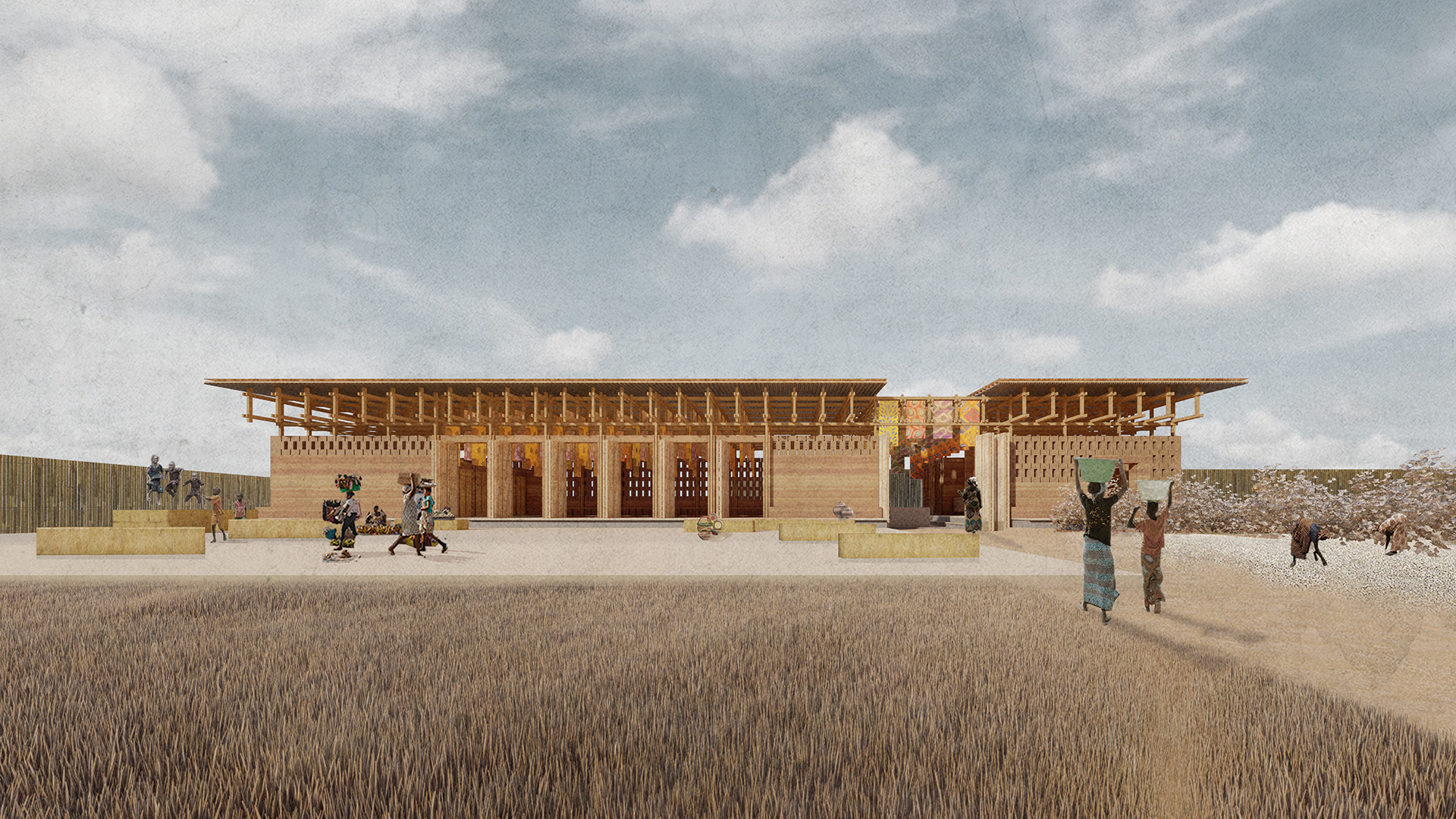Finalists
1st Prize - 2nd Prize - 3rd Prize - Honourable Mentions - Special Mentions - FinalistDRAAITNIA1121 - OMSARSVIA0802 - KUNHEINA3333 - ELAABAAND2041 - LASNCOUAY4256 - IDAEURSIA0816 - ELATTIZIL0217 - LADRBUNIA2431 - ELERNIALY7348 - LIEEIBNON3117 - NNAICZAND1113 - NYACERADA514 - PEREMANDS2107 - ERTURAAND9751 - LIEITOALY1118 - QUEADEGAL1234 - UISEWEANY5555 - RNOSOWNEA2241 - IKASKAAND2468 - NNEHANONG7185
DRAAITNIA1121
Project by: Andra Panait, Adelina Jinga, Teodora Rotea.from Romania

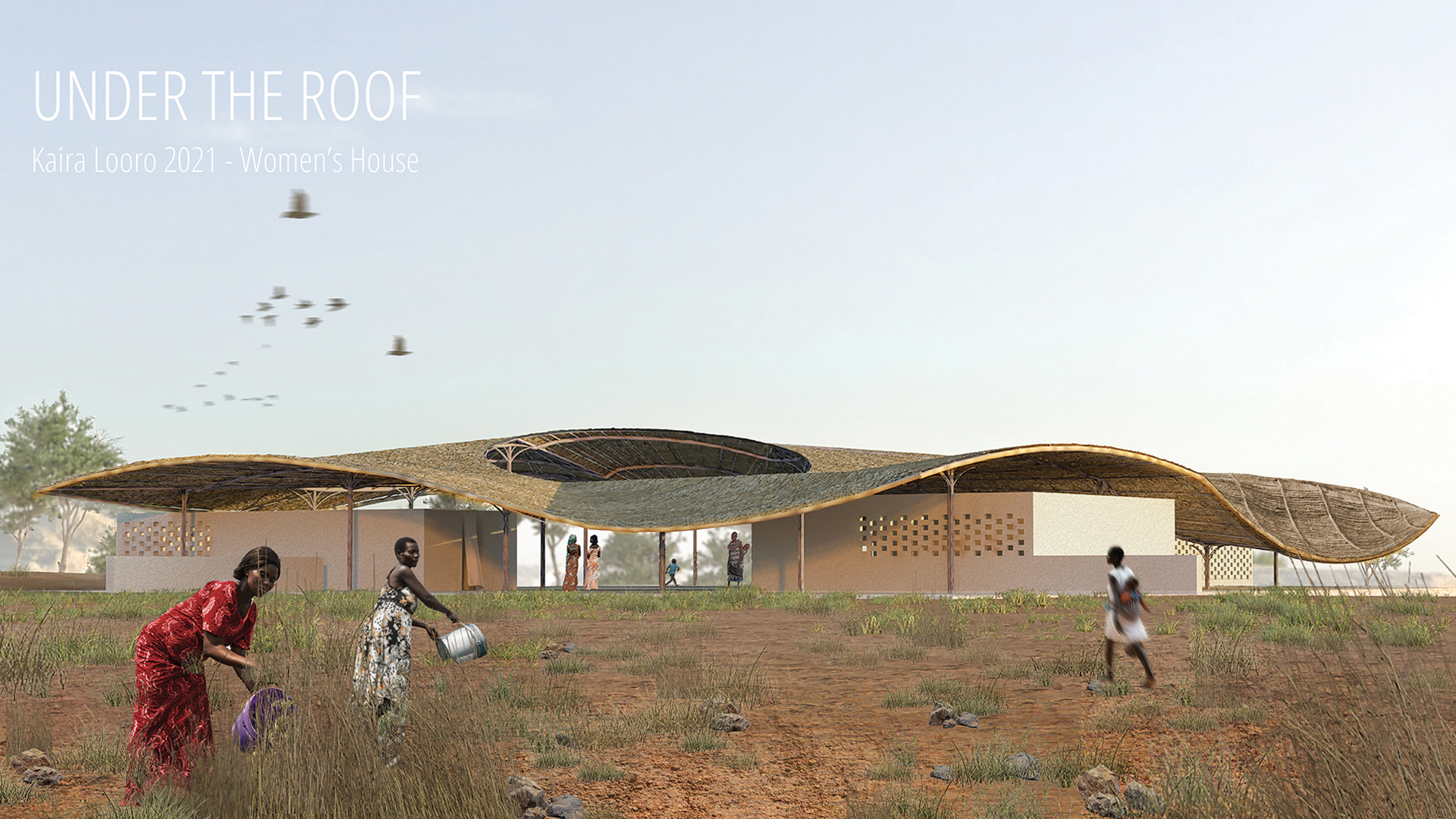
Design idea
Why Many African women remain at the bottom of the social hierarchy, with poor access to land, credit, health and education. Perhaps the most inhibiting factor is that women in Africa continue to be denied an education, often the only ticket out of poverty. Disparities between girls and boys start in primary school and the differences widen up through the entire educational system. Given the low proportion of girls being enrolled, the continent is still far from the goal of attaining intake parity. What Therefore, we proposed a center that by spatial conformation and by a domestic atmosphere given by using local materials stimulate meetings, becoming a place of interaction, a place of learning, a shelter for abused women or a place where civic issues are discussed. Where The proposed location is at the cross-road, as a reference point from community. How The concept of the project combines the feminine symbolism with the feeling of familiarity given by the local typology of living. We emphasized the horizontal line, using soft – curved - smooth shapes. All the spaces are ordered around a central open space. The space under the roof will host meetings, seminars, labs, and any other activity that could be useful in reducing forms of discrimination, strengthening and promoting gender equality, creating awareness and knowledge, and stimulating involvement by all parts of society. The emphasis is on the outdoor activities, the center having only a few closed modules (an administration space, a small temporary accommodation space, bathrooms and annexes). We want to obtain a flexible and adaptable shady space, well ventilated and with a cold floor, which can allow several types of activities, open to anyone, depending on needs. The climatic system includes spaced brick wall ventilation, indirect sun light, water canal that collects rain from roof, roof structure slopes that sheds water to canal, cooling floor broken tiles, daylight shading etc.OMSARSVIA0802
Project by: Toms Kampars, Magdalena Gorecka.from Latvia

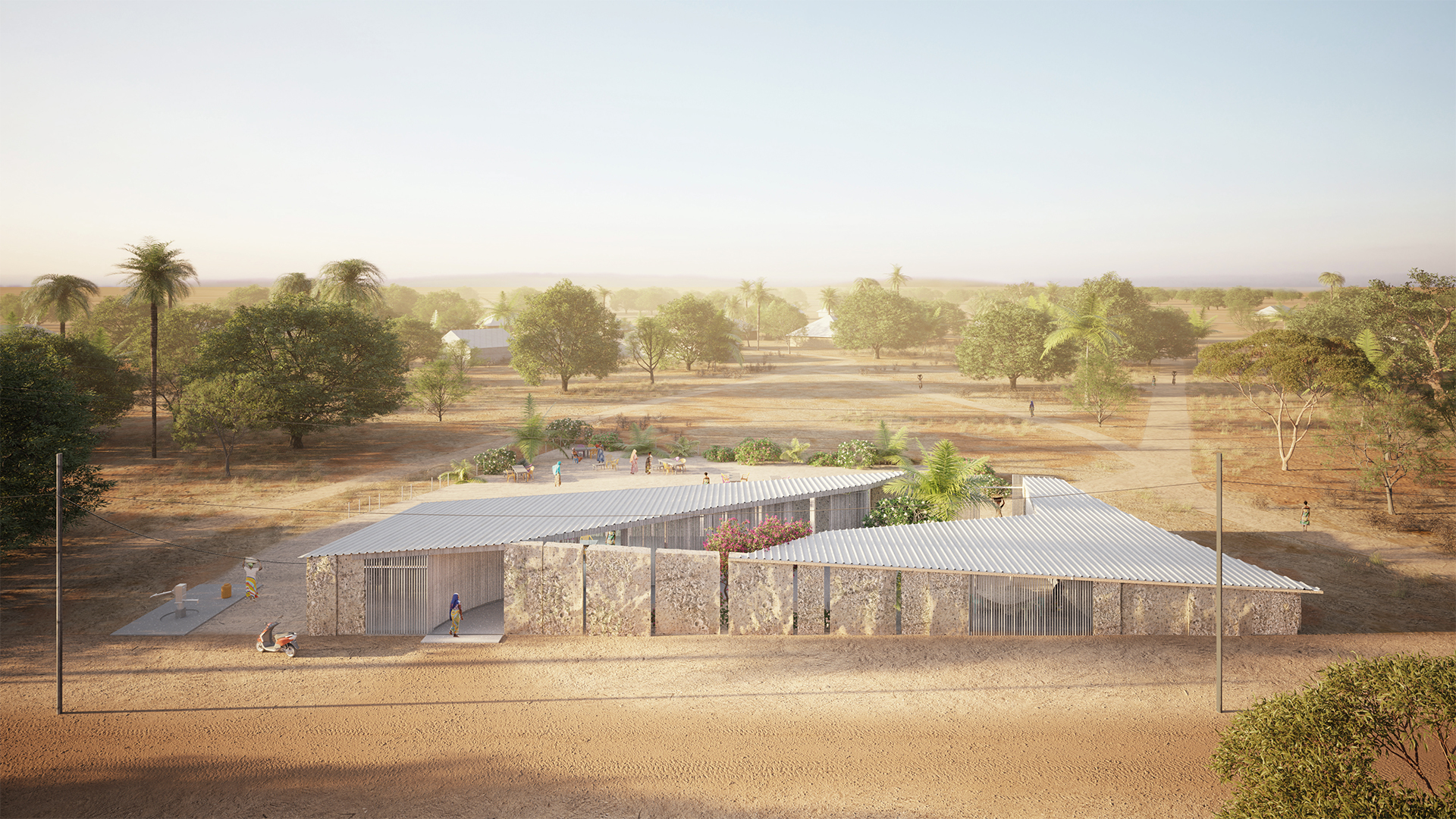
Design idea
Digital Oyster offers robust but multidimensional space for female encounters. The proposal aims to break preconceptions based on gender division by creating a social ‘cloud’. Cloud refers to a virtual space that creates worldwide communities and thus brings international recognition. Nowadays, gender equality movements are digitized. Digital Oyster, even though framed between thick panels, is vast and limitless. Women enter the inside world of independence, where Tabby Panels and Lush Bushes serve as a fortress from mundane farm life. Rough outside walls made out of shellcrete are just an illusion for hidden, soft, bamboo rooms, from which information spreads worldwide. The designed spatial intervention breaks taboos of black women in rural communities and connects to global simultaneously having life-improvement locally. The project offers a new type of space, which we call audience building. The audience building is not public, as it is designed mainly for use by women who own the inside of the Oyster. Although the inside is visible online. Therefore, everyone can virtually be in such a place, but only a few selected can enter. Events and meetings are being streamed and being seen by the masses. The audience building becomes a new type of civic. Digital Oyster allows females to express themselves freely while building up their identity, free from the influence, of very often, conservative relatives. This agency is a form of empowerment at an individual level. Exemplary, “#BringBackOurGirls” hashtag movement is a phenomenal example of digital feminism and hashtag activism. This hashtag was created in response to the kidnapping of girls in Nigeria. Through this, real feminist movements were created in 2014, the hashtag #BringBackOurGirls was used over four million times. 1 In 2021, almost 60% of Senegalese have a connection to the internet and the number is growing rapidly. The financial independence of women is also dependent on the usage of smartphones. The African money transfer system is being processed through phone connections. Therefore the proposed structure offers space for learning, fighting illiteracy, and developing independent ways of thinking. The structure builds upon the typology of server rooms. Server rooms are the most protected spaces in institutions around the world. They provide the flow of information between different nations, creating invisible but important connections. Simultaneously, they are hidden and protected. Similarly, in Digital Oyster, where the outer structure is made out of Tabby, Shell-Mud-Cement envelope. The gaps between panels allow all bypassers to lurk inside the women’s world. They provide light from all sides and allow for cross-ventilation, making inner space cooler and fresh. On some days, they gather scents from the gardens. The shell is an important part of the proposal. Shell is a living organism, very tough and protective from the outside, hiding the most precious elements of our world: pearls on the inside. The tough shell is split into two units, creating a passage, which is placed on the South-East / North-West axis grasps the wind. The passage creates courtyards, which are hidden behind gardens with indigenous species. According to UNICEF, “Collecting water is often a colossal waste of time for women and girls”, therefore the roof is designed to serve water harvesting purposes reducing the time needed for daily water fetching routines that usually fall on women and girls. Both parts of the structure are inclined to the outside edge, designed for rainwater harvesting – an affordable way of providing a water infrastructure for the use of local communities. The gathered water serves for private use, maintenance of the building but also for the irrigation of the gardens. Considering a household in the village requires 25 L of water per day on average, the roof provides around 44 households with water each year according to the current average precipitation levels in Sedhiou region.KUNHEINA3333
Project by: Jiakun He, Shuting Zhang.from China

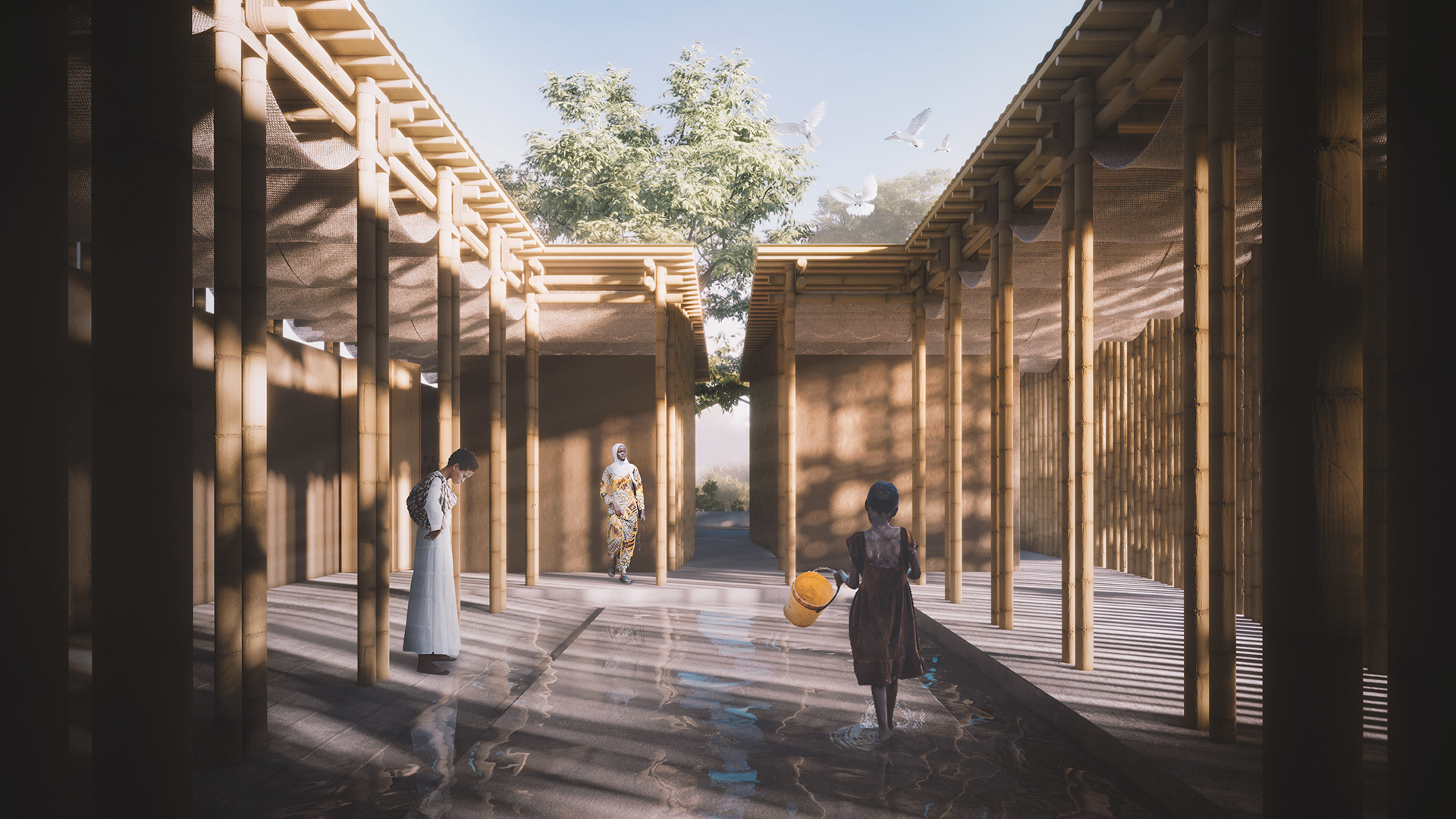
Design idea
To create a new Women’s House that is rooted in the local context, the potential site locations were first examined. The size of lots, connectivity and existing vegetation played crucial roles by the choice of the site. With the current lot, the size of the new building is well proportionate, it can be accessible from the main road as well as a couple small paths. Existing trees are also integrated into the design of the Women’s House, so that the surrounding of the building will also be activated. On the east side a long bench is placed around trees to marked an public square with trees as central elements, while on the south side trees serve as enclosing elements to provide extra intimacy and shading for the terrace. With the lifted up bamboo roof structure and trees as backdrop, the iconic new Women’s House stands out elegantly and subtly. Its recognizable appearance will attract people when they pass on the main road. The internal functional spaces are linked by a sunken courtyard, which can act as a gathering and meditative space. Due to its water harvesting ability, the courtyard will have different expressions during rainy and dry seasons. Moreover, the courtyard, the tree yard as well as the terrace can provide playground for kids when their mothers are attending a variety of activities. The main activity space is spacious and flexible for diverse purposes. It can also be subdivided into two rooms by partition canvas. In this scenarios, both rooms will have separate entrances and dimensions, making them more independent from each other and versatile. To symbolize the dissolving boundaries, some solid rammed earth walls are dissolved into bamboo column walls. This surprising twitch is revealed after people enter the building through the solid front. Not only do the bamboo walls form a nice contrast to the solid walls, they also achieve a subtle openness and transparency to the environment. All the dissolved walls contribute to the interaction with the surrounding – there is a meandering path leading to the tree yard on the east side, on the south side, the dissolved wall caves in and embraces a shaded terrace together with trees. Our proposed Women’s House reflects on the role of architecture in tackling a complex societal issue. It’s endowed with the following four main characters which, in our opinion, are crucial to serve the intended purposes of an effective Women’s House. 1) Functional: The internal spaces should be functional and flexible to be suitable for diverse activities. A portion of the house should also be usable for kids, so that the mothers can tend to their kids while staying in the Women’s House. 2) Generous: Sufficient shaded spaces with high architectural quality are accessible for the public. This will help to connect the community, spread awareness and encourage involvement. 3) Communicative: the dissolved bamboo walls provide a sense of transparency and openness. The Women’s House is not just an enclosed sanctuary for women, it can also have a positive and welcoming image towards the public. 4) Rooted in context: With the strong integration of the surrounding context, the new Women’s House delivers a clear message that it wants to bond with the local community closely. Changes usually start with a small step and with each individual. Since the community is where women actually spend most of their time, the Women’s House should be a catalyst to help transform a community into a safe, supportive and encouraging space for all females.ELAABAAND2041
Project by: Gabriela Słaba, Pola Machinska, Alicja Stefaniak, Jan Stempin, Michał Grądowy.from Poland

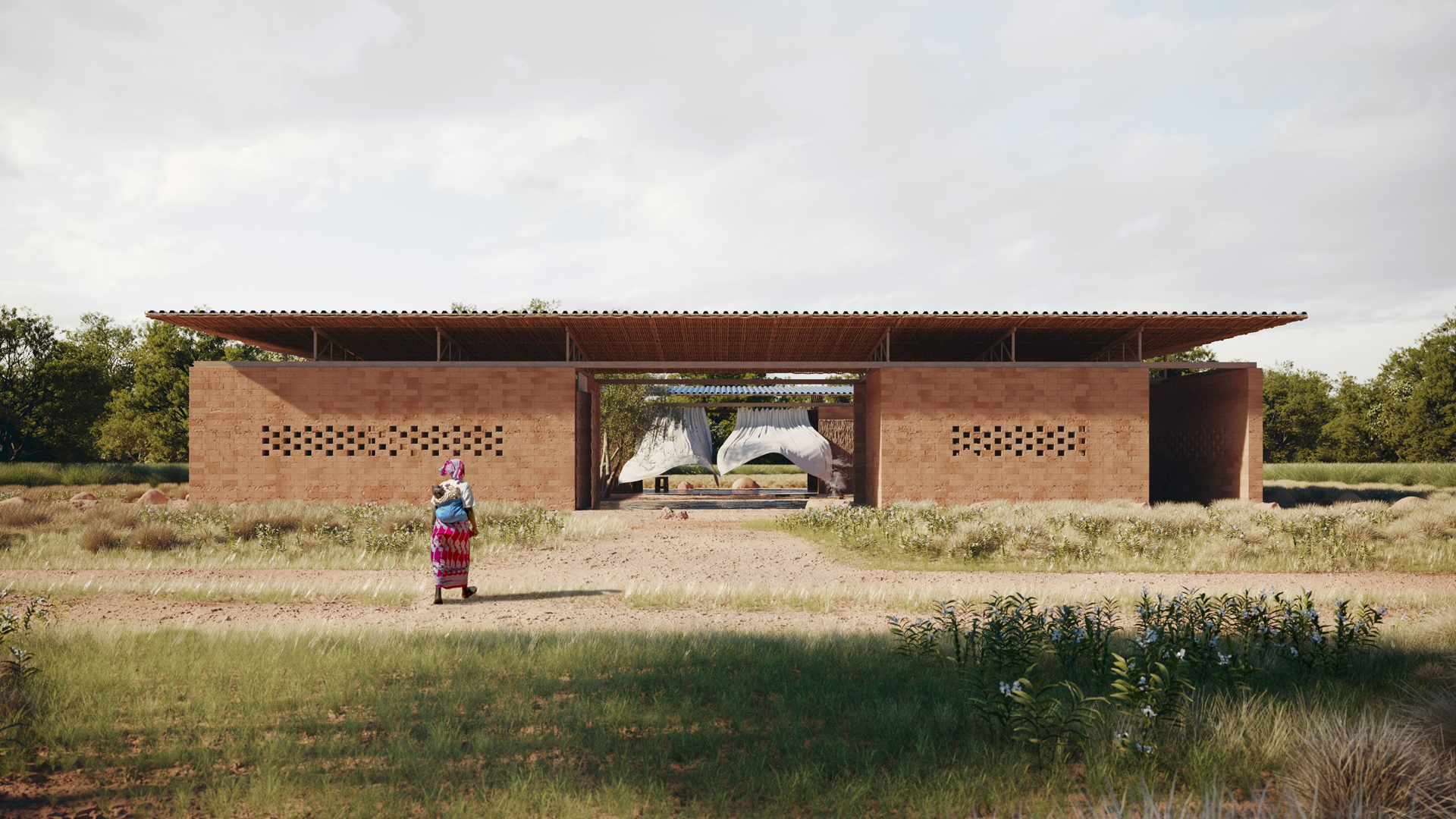
Design idea
The world is filled with books and movies in which women are depreciated and described only as wives, mothers and sisters. However, the times are changing, and the word sisterhood gains more and more interest. Feminism in Senegal differs from its European version as local women struggle with difficulties of another kind. While creating our project, we were guided by the principle of deep respect towards their experiences and issues. Our main objective is to avoid defined borders by introducing subtle distinctions like fabric or freely distributed rough stones that would mark consecutive areas. As a result of implementing such elements, semi-transparent spaces merge into one another. It enhances a feeling of integrity and leaves an open invitation for those who have the urge to enter. The same pattern is used while establishing the whole building and its surroundings so that it creates continuous space. It emerges from the void and leads us from the exterior towards the central part of the Women’s House. Due to creating different levels of privacy the building becomes more of a passage than a sudden change of ambiences. We encourage our guests to discover the place and its contents layer by layer and therefore create a bond with them. The further inside you are, the more you feel at home. This intermediate space provides a connection between the exterior and the central meeting point. This area is lowered, slightly separated from the other parts of the complex. By placing these few steps, we enhance the feeling of community so that the visitors could get together and share their experiences. Putting a fire pit in the middle, a symbol of gathering and unity, is yet another attempt to emphasise the informal and homelike character of this space. We hope to initiate conversations during preparing food and then feasting together. The act of planting a tree, an element which would finalize the building process, is meant to be performed by the community. It would be their first collective accomplishment marking the beginning of the Women’s House. The growth of the tree will be accompanied by the community’s growth and the development of the institution. After they both evolve, the tree will provide shadow and shelter. Varied materials are used in order to establish borders in between the spaces. Whereas brick walls set a defined area, some of the other partitions are gentle. Used to indicate different ambiences, they become the soft skin of the building. Furthermore, they refer to local patterns and textures, which may emphasise the familiarity of this place. We chose to work with traditional materials to express our respect and appreciation of the region’s cultural heritage. Set in natural scenery, the Women’s House is calm and coherent with its surroundings. The design is rather simple and easy to understand since we aimed to avoid unnecessary confusion and pomposity. As a result, the building does not seem to be an enclosed, mysterious nor threatening space. The transparency of the actions and processes performed inside is an essential feature of an institution that should be a safe place for the community. Not only the day-to-day visitors but also those in need may find shelter here. When you climb a good tree, you are given a push - by this motto goes one of the adinkra symbols - the one referring to support, cooperation, and encouragement. Inspired by this saying, we attempted to create a place that would work in a similar way. We hope that the women motivated by the applied features will feel comfortable enough to open up and bond. Not only will the community evolve, but also they as individuals.LASNCOUAY4256
Project by: Nicolas Franco, Javier Tellechea.from Uruguay

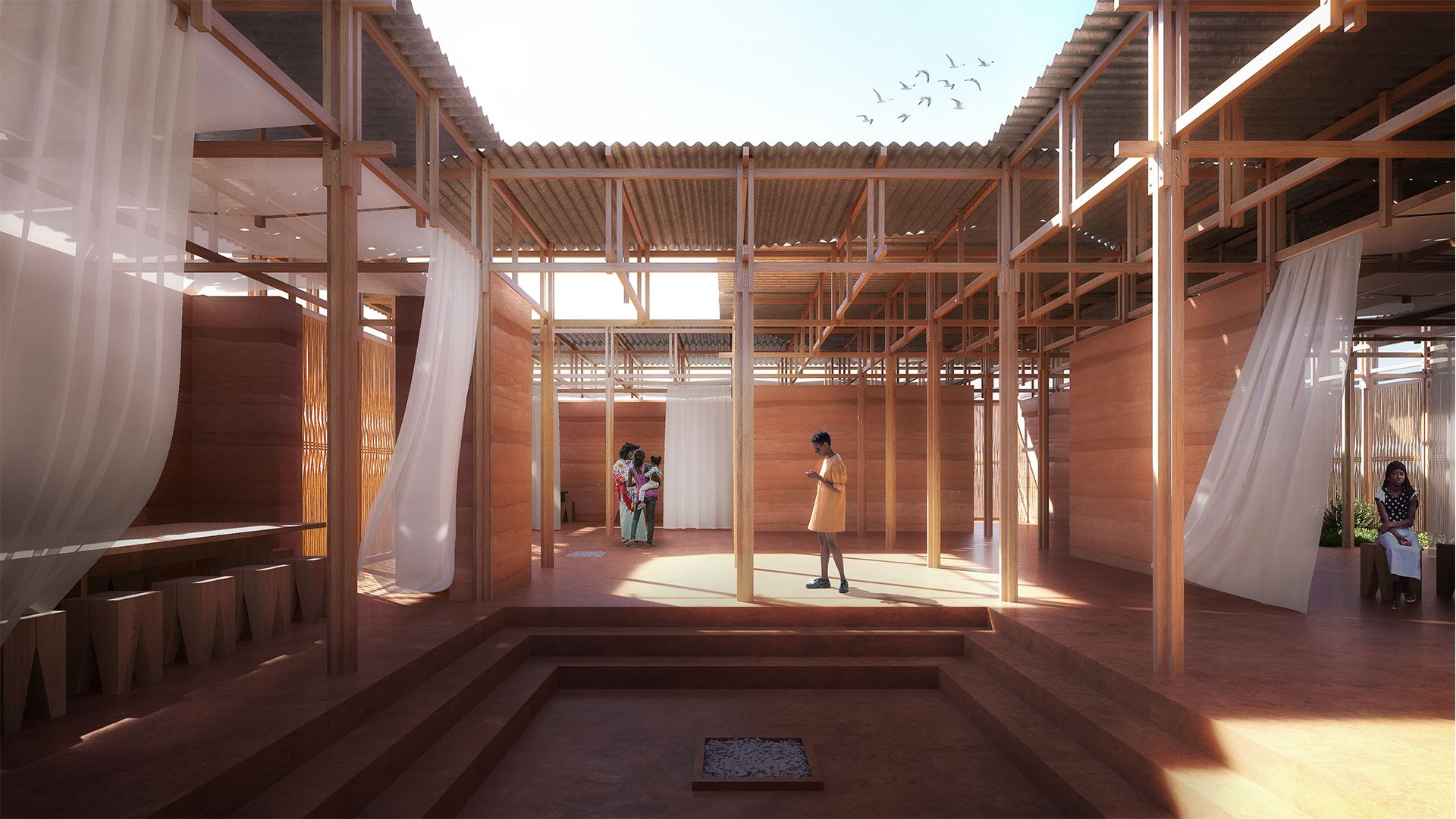
Design idea
The concept of house is synonymous of refuge but also a meeting point. Following the Diola tradition, this house will expand to trap as much outdoor space as possible. More space means more possibilities of use, more reception capacity and more freedom of appropriation. The Women's House is conceived as a space with open doors, a meeting point for the community, for women with different concerns and interests. Just as the Diola house has its center of gravity of collective activity, the Hank, the Woman's House concentrates its dynamism in the Horizontal Courtyard, a space-threshold, contained and open to the sky through three patios. The interior spaces open and expand to this space, and through this they are linked with the exterior. It is a changing organism, adapting to different uses and purposes. This courtyard is linked to the exterior projecting through its openings, in what could be considered as a reinterpretation of the Kahat, usually conceived as a garden attached to the houses. Here, the outdoor spaces will be used as territories of expansion and use, as a continuation of what happens inside, it can function as a stage, or it can be part of exhibitions or productive activities. The Women’s House it’s a democratic and horizontal space, for women to intervene and express themselves, a place where the feminisms find their common ground.IDAEURSIA0816
Project by: Zoubeida Ben Naceur, Hela Ben Salah.from Tunisia


Design idea
The project is situated in the village of Baghere. It is composed of 200 square meters of closed area that can be extended to the outdoor. Women’s house is a project designed to improve gender equality and eliminate all forms of discrimination against women. It is a place where women can be emancipated. To express this idea, we chose to translate «Equality» to architectural concepts« Symmetry, identical modules». The project is divided into two parts: A static part for service spaces and a central flexible part for meeting and training spaces. Thanks to the movable partitions, these flexible boxes can be merged into one big space for public events, such as (seminars, labs, exhibitions, workshops, conferences and all other spaces where women can meet, exchange and work together). The boxes can be moved thanks to wheels to create a central patio: an exterior space where outdoor activities can be organized. In addition to the activities proposed, we chose to add some other outdoor spaces: Bike station, agriculture zone, exhibition space and meeting space.ELATTIZIL0217
Project by: Marcela Luana Sutti, Adenir Filho.from Brazil

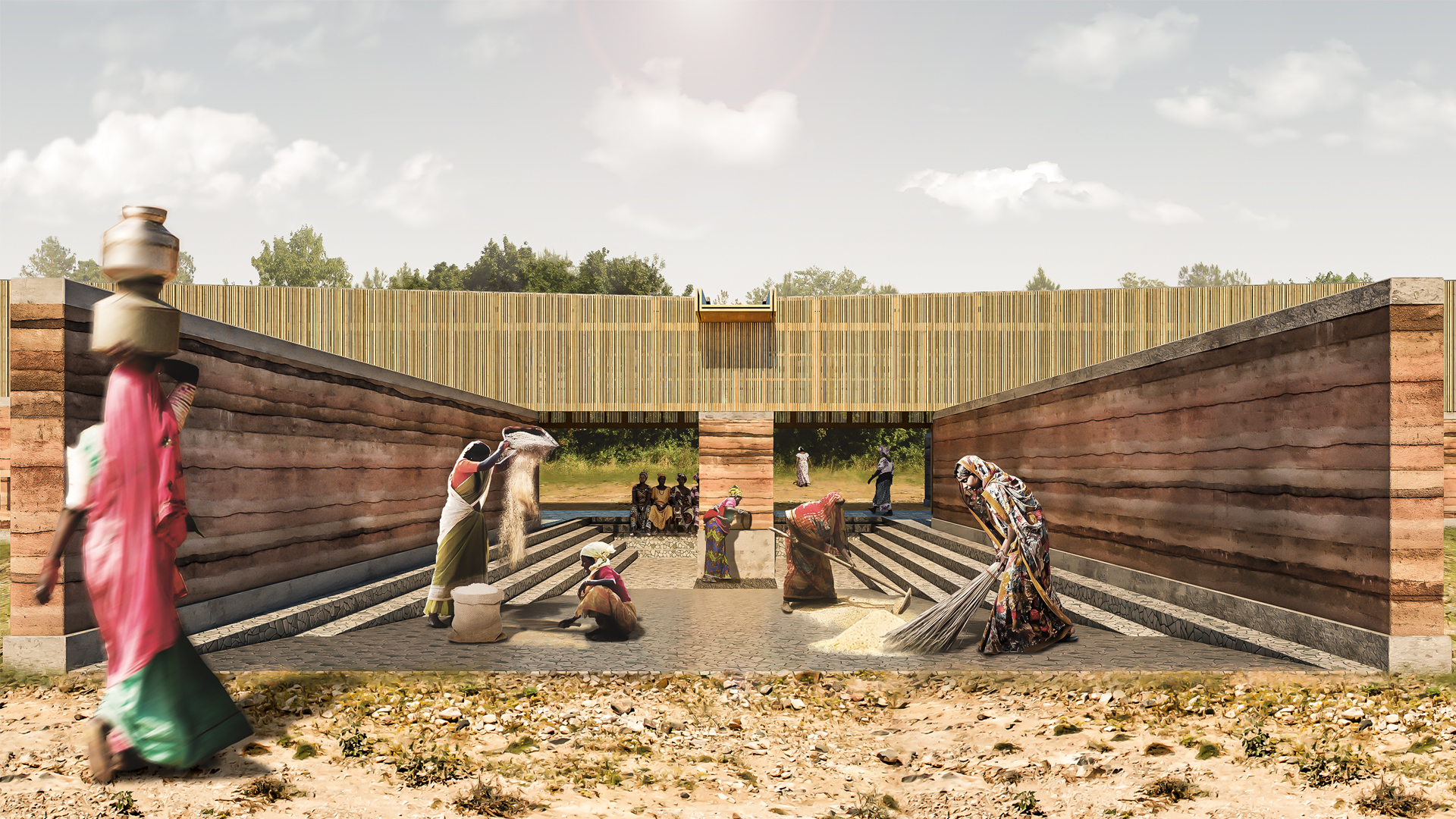
Design idea
The Open Women’s House was conceived to create opportunities for the promotion of gender equality by offering women a place of belonging to strengthen their ideals and to act as a place of dialogue in which discussions can be held. The Project is situated in Banghere village at a fork in the main road, and designed with a longitudinal volumetry that reserves the internal space and also invites people to enter. In a subtle outstretched hand gesture, the building projects its ramp outward, leading the flow of the building to the central space of the women's house: its public atrium embraced by the rammed earth walls that shine under the sunlight. The permanent ventilation maintains an air current that refreshes the building and the light is diffused when filtered by the wild bamboo veil. There, the conversation is free, people sit on the steps to exchange experiences or listen to each other in lectures or meetings. It is a place that is plural in its essence, that welcomes diversity and put it in evidence. The atrium, created by the ideals of equality and parity, is expressed architecturally by low bleachers, which are the result of the earth that has been removed to build the walls. The place is intended to spread consciousness, promote meetings, exchange experiences, and propagate women's voices. The visibility of women's work can be enhanced in this space, as it serves as a shelter for the merchants or can assist in activities whose female labor is usually done by women, such as drying rice on the wide ramp. From the public atrium, people are free to roam to the two collective activities rooms created adjacent to the atrium. Crossing the pivoting doors, the place reserves a semi-public atmosphere; while it can connect with the atrium, it can also be closed for reserved activities; its connection with the outside is made by a small patio. Designed as areas for seminars, workshops, and exhibitions to raise community equality consciousness, the spaces are open, changeable, and permeable, with diffusion zones in which people can belong to more than one place at the same time; they are free and flexible, and can adapt to any type of activity. At the ends of the building, through a corridor whose lighting reflects in the materiality of the rammed earth wall, there are the most private spaces. On the left is the management room, and on the right is the dialogue room. Both favor a more intimate atmosphere, as they are for administrative activities, organization, and meetings with authorities and associations. The project takes into consideration the principles of sustainability in several areas. Firstly, for the site implantation and considering insulation and ventilation, the leans approximately 15º towards the west. This guarantees protection from solar radiation on the larger facades during the hottest hours of the day and ensures that the harsh winds can pass through the building seamlessly during monsoon season. In the architectural dimension, the solution reconciles natural lighting and internal cooling, thus the building adopted two vertical sealing techniques. The first one in rammed earth, a material with great thermal inertia, and the second one above the walls, in wood, sealed by wild bamboo slats that ensures both permanent ventilation and serves as a filter for natural lighting that consequently reaches the interior with a diffused effect. The project reuses rainwater, collecting it by the roofs that converge in a central gutter and discharge it into the impluvium, as also does the ramp itself, covered by broken tiles that guarantee the impermeability of the floor. Constructively, the project was designed to use the earth from the excavations to build the rammed earth walls; these require only the work frames, which are built in wood, that will be reused for the construction of the structure that supports the roof. On the economic scope, the project prioritizes the use of materials from the land itself, from the surroundings, and from community productions; this reduces transportation costs and strengthens local commerce. Social sustainability in this project is ensured by reducing gender disparities and promoting an improved quality of life for women. Inspired by local building traditions and designed to be constructed by the community, the Open Women's House requires the use of natural building materials such as earth, wood, and bamboo. The rammed earth technique can be easily accomplished with hand tampers. The roof structure is light and does not require the use of heavy machinery; it can be trimmed with hand tools and assembled with fittings and screws. The project articulates appropriate scale, techniques and logistics to be executed through self-construction.LADRBUNIA2431
Project by: Vlad Andrei Barbu, Yasmin Cherim.from Romania


Design idea
The shelter of the family, the woman acquired the desire to create an unitary volume, even if the elements that it is made of are, mainly, different. Starting from number three, which is well known for its diverse semnifications,in this concept is inderpreted as if it was the mother, the father and the child. Even if the main elements are separated, what links them is the protection which, in real life, is given by the woman. The power of a woman is noticed, firstly, in the way she protects her family, providing everything necesarry for it to be always in wellness. Such a thing is known in the area, especially because the main occupation of a woman is her family. Besides the activities that she was used to do in her childhood, like agriculture or tailoring, women should have acces to education, to a minimum knowledge of how they could grow themselves. What is important from now on is the position of the woman in society. All the woman’s credits should be recognised by the whole community, regardless the gender, woman rights being a subject that should be discussed. The gender equality was the main purpose in this concept, such that all objects have the same shape and dimensions, none of them being more important than the other. From the narrow side of the house you can see to the end of it, being nothing that could interrupt the view. The existing doors open in order to emphasize the path fluidity in the house. The project wants to show a continous path that woman could have in the near future, nothing to take her away from her desired purposes. More over, the main elements, the three volumes are shrouded into coloured fabrics made by the local women. Their use is related to show the importance of such a house in the village, WOMEN’S HOUSE, these fabrics being the first layer of the construction. The colourful coat which the building wears reveals, again, how remarkable woman is. In local traditions, these wavings are used in holidays and ceremonies. As construction materials there had been chosen the local ones, because it was intended that everyone to participate and build the house, despite of gender. The building structure is made of wood, what covers it, being in the end, the earth bricks. The last material mentioned was important because it has a special religious semnification. In holly books it is said that the first man had been created from earth which represents the primordial element.As a result it turned out to be a house that belongs to these places, created by the place, where the gender equality to be known by everyone. All these are founded by symbolic elements that deserved to be discovered.ELERNIALY7348
Project by: Piermanuele Sberni, Alice René Di Rocco, Simone Galatà, Luca Trovato.from Italy

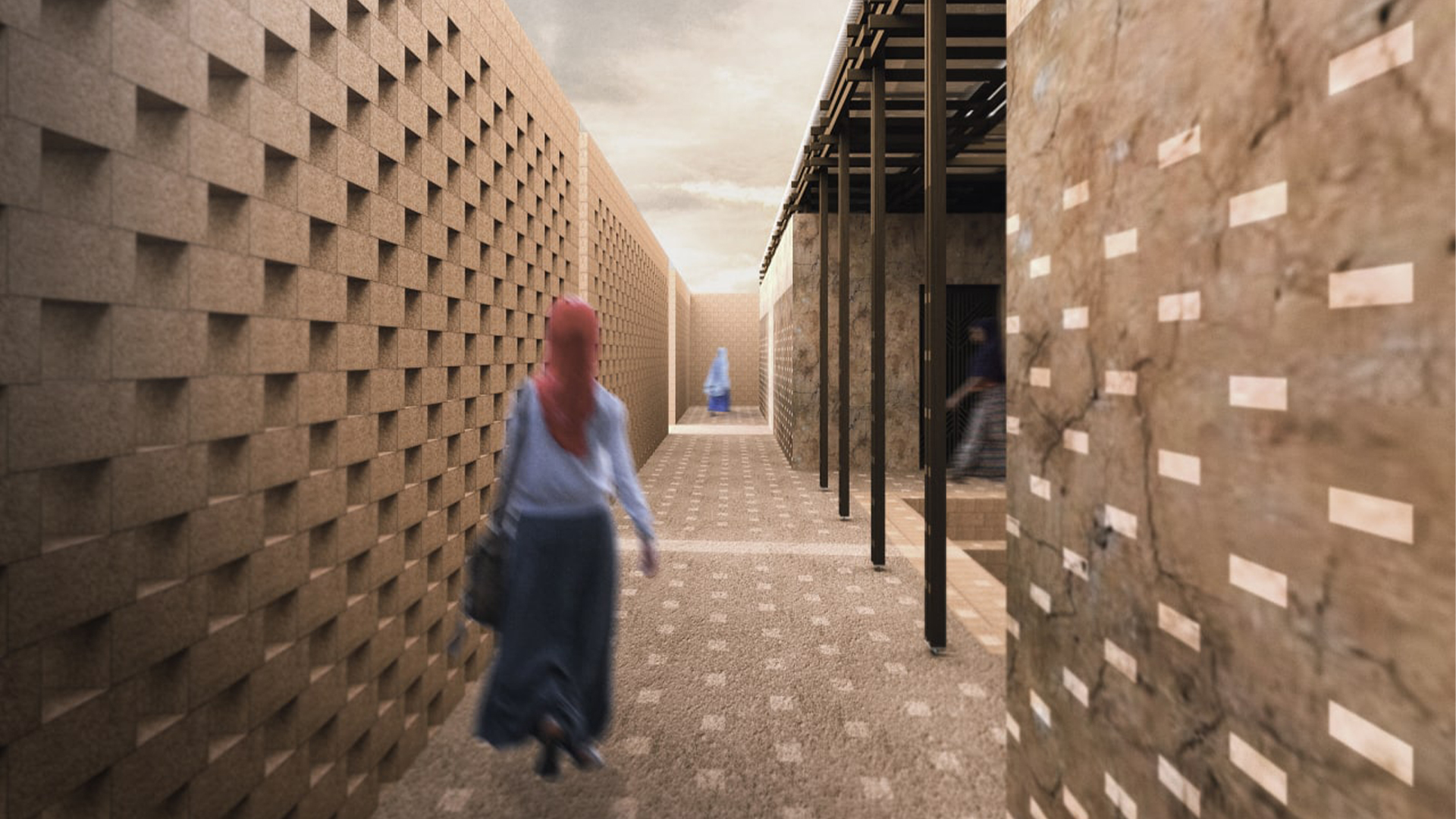
Design idea
This architecture tells of a woman, it identifies and represents her. Here, the lady believes in her value, showing off her various facets and it is precisely in this diversity where the equality is found. The woman is a mother, but before that she is still a daughter… and, since in a mother’s arms one learns to have confidence in life, this architecture develops and gains form. An outer wall “hugs” the interior building enclosing, as a double skin, a variety of dreams, ambitions and qualities, which are individualized in the edifice’s own function(s). The external layer of the main façades is constituted by clay bricks disposed in a sort of thread that allows the passing of spirals of light, projecting this geometrical pattern along the path. In addition, it generates an air (in)flux inside the building and guarantees a shadowed atmosphere in the course. This brick envelopment surrounds two pavilions and creates a circumscribing path around the internal space, which symbolically recalls the difficulties a woman may face in finding or reaching diverse life opportunities. Such parallel also justifies the way the accesses to the building are made, through apertures on a wall. One immediately comes across with the architecture’s inner skin, which requires and demands to follow the way traced. Then, arriving at either one of the short sides of the rectangular plan one will find the entry to the interiors and, at this point, the outer layer compacts itself and becomes one sole volume that does not permit to glimpse the exterior. The internal environment is composed by a central courtyard that articulates the two pavilions. The first pavilion accommodates two spaces: a smaller one destined to the management and organisation of the activities and another one, bigger, destined to meetings and dialogue. Furthermore, by freely disposing and organizing the pieces of furniture, several possibilities and conditions of dialogue can be created in the last-mentioned space. A second pavilion is defined by one only large space designed to take in different types of coworking experiences and other activities. Moreover, it was conceived as a unique and variable space which, by adapting itself to the functions required, could establish spatial relations and even propitiate the realization of several simultaneous activities. Ideally, a rail system alongside a draping system would be able to separate and unite the space, depending on the use intended. The entire floorplan, this walking surface, is made of raw clay which is interrupted by the courtyard’s terraces. The change in material emphasises the functional change, since the steps, the seats are made of clay bricks. Following the traditions and the local colours, a series of light, elementary and essential “mobile walls”, which are easily and rapidly built when using local fabrics, were projected to recreate, on the inside of the larger pavilion, an interconnected and flexible space capable of quickly adapting itself to the various training and learning activities. The idea of using textiles to create diverse environments comes from the will to transform and adapt in very few minutes, and with simple, minimal gestures, the space, making it mutable and adaptable to each type of activity. Moreover, the rail system along which the curtains and draperies slide are simple steel box-shaped volumes which cross the space and enable the number of environments, and their respective sizes, to be defined as desired on that moment. The central part of the building is constituted by a court, a place of collectiveness and sharing. In this point, the rooftop opens framing the sky into a square which illuminates the courtyard and, at the same time, brings light into the rooms with apertures facing the patio. It is also for this reason that the doors were designed with wooden elements that do not block entirely the openings, but the pattern in which are disposed lets them filter the incoming light. Inside the courtyard, a visual axis is built through the rupture of the external involucre, cutting through the architecture and projecting the line-of-sight outwards; an outside environment that can now be faced with more awareness and strength.LIEEIBNON3117
Project by: Elie Zgheib, Gabriel Khoury.from Lebanon

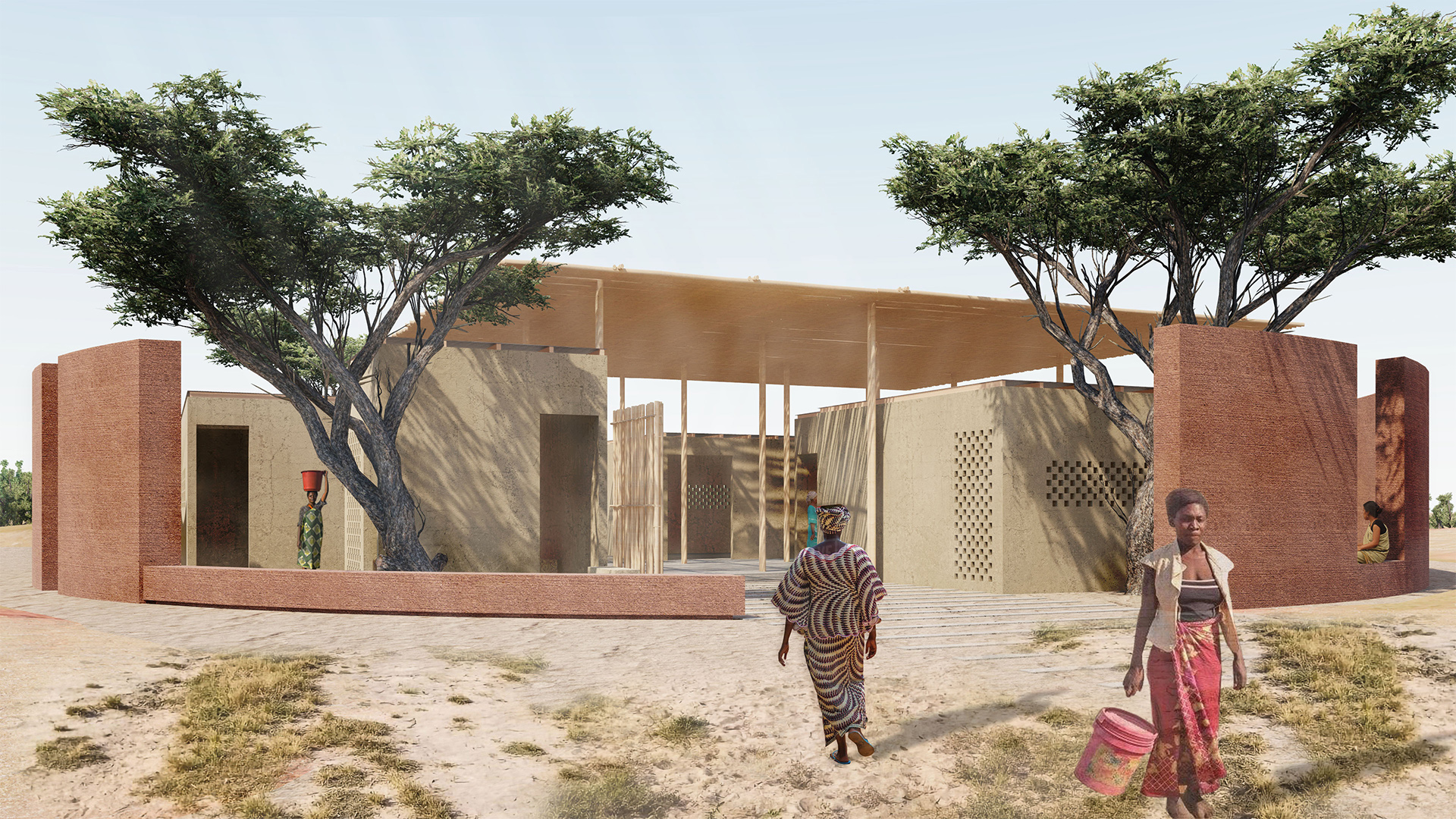
Design idea
This women's house takes the traditional community life in rural Senegal as a key element to develop the program, integrating itself with the surrounding environment, and using local materials for a sustainable construction. The idea behind the concept is that the power to change lies in what happens in the connections – the spaces in between. The project consists of a protective wall encircling five rectangular spaces that accommodate the program, with multiple spaces between the wall and the boxes. These gaps are the intention of our project, where associations and members of the society will gather to discuss human rights and the role of women in the development of the society. These in-between spaces serve as a support to the main educational and collective activities that the project holds, granting women the space of freedom to express their ideas and develop skills that give them access to a better life. The wall alternates between private areas where it consists of opaque rammed earth ensuring intimacy, and transparent porous areas where it is reduced to circular benches and vertical openings allowing connection with the outside. The functions are placed along a central axis, with a gathering area in the middle separating the administrative area on one side and other activities on the other. A wooden lightweight canopy comes to assemble and shade all these spaces.NNAICZAND1113
Project by: Adrianna Antonowicz , Jakub Nowak, Julia Myślińska, Alicja Kowalewska.from Poland


Design idea
Reshaping the Senegalese patriarchal state is a task to be done tactfully, by patchy efforts made in all of the branches of economy, including architecture. When creating a space dedicated for women we want it to suit the diversity of traditional chores the villagers might have come here to fulfill, and be adjusted to the needs of modern educational associations of African women. We came up with an elegant simple solid, attracting but not revealing its interior, therefore establishing a safe haven for local female community workers and either their children or supporters if needed. What surprises inside is a flexible space of diverse areas delineated smartly within the roof construction. We use ceiling’s elevation to distinguish spaces, as a deliberate differentiation of wooden beams’ length makes the boundary clear enough yet no enforcing, so that the intact idea of allying local women could be instituted. Firstly, the ceiling elevated harmoniously with the building’s contour forms a corridor in the aim of communication that would be quick and would not disturb the lectures. The same height was applied within the two transversal leading corridors. These pass the light but keep the sight restrained from the outside, allowing it only from perpendicular areas – an abundantly equipped with storage space office and an activities zone, where, to the contrary, small assemblies of women can work separately. Between the two mentioned, there’s the project’s characteristic – an apparent dome, shape that links to the most basic of human’s connections to egality, safety and unity. Under the dome there is a main spot for group appointments and lectures planned; having thought of the requirements a shared space should meet, we use a skylight, creating a wonderous atmosphere, as it surmounts the dome, but does not become a drain thanks to the reverse decline of the roof, and in that way allows good audibility in every season. The actual drainage’s location is at the rear of the house; during downpour water falls forming a curtain between the bypassing corridor and the outside, then it cumulates in the reservoir below the eave. Thanks to that system, when embraced by the dome, women will find themselves in a calm, hospitable space, perfect for the major appointments to take place inside. For small meetings we dedicate the aforementioned activities zone, constituted by a flexible space, that could be easily and discretionally separated by the use of lightweight yet tough rotating woven bamboo fence. Applicable for every chosen configuration, there would perfectly suit a set of wooden furniture, ready to use for various purposes and easy to warehouse. The only fixed arrangement we design is a sizeable table for the administration’s use. Here, under the slightly lowered for the comfort of casual clerical work room height, women can have their managing centre, in a place respectful for the privacy of discussed matters and kept documents, spacious but not overwhelming. That certain finality nonetheless offers possibility either to gather around the table for important conversations, or to orientate the convenient clerks’ workstands at the heart of the women’s house. In that heart, under the dome, furniture is disparately smartly established within the circular layers of the hollowed rammed earth, so that nothing more than its surface itself is necessary to lean on. This way, we make sure the place we create is self-contained, effortless to maintain and provides freedom on how to make use of it.NYACERADA514
Project by: Anya Messaoud-Nacer, Daniel Demay, Julien Daly.from Canada

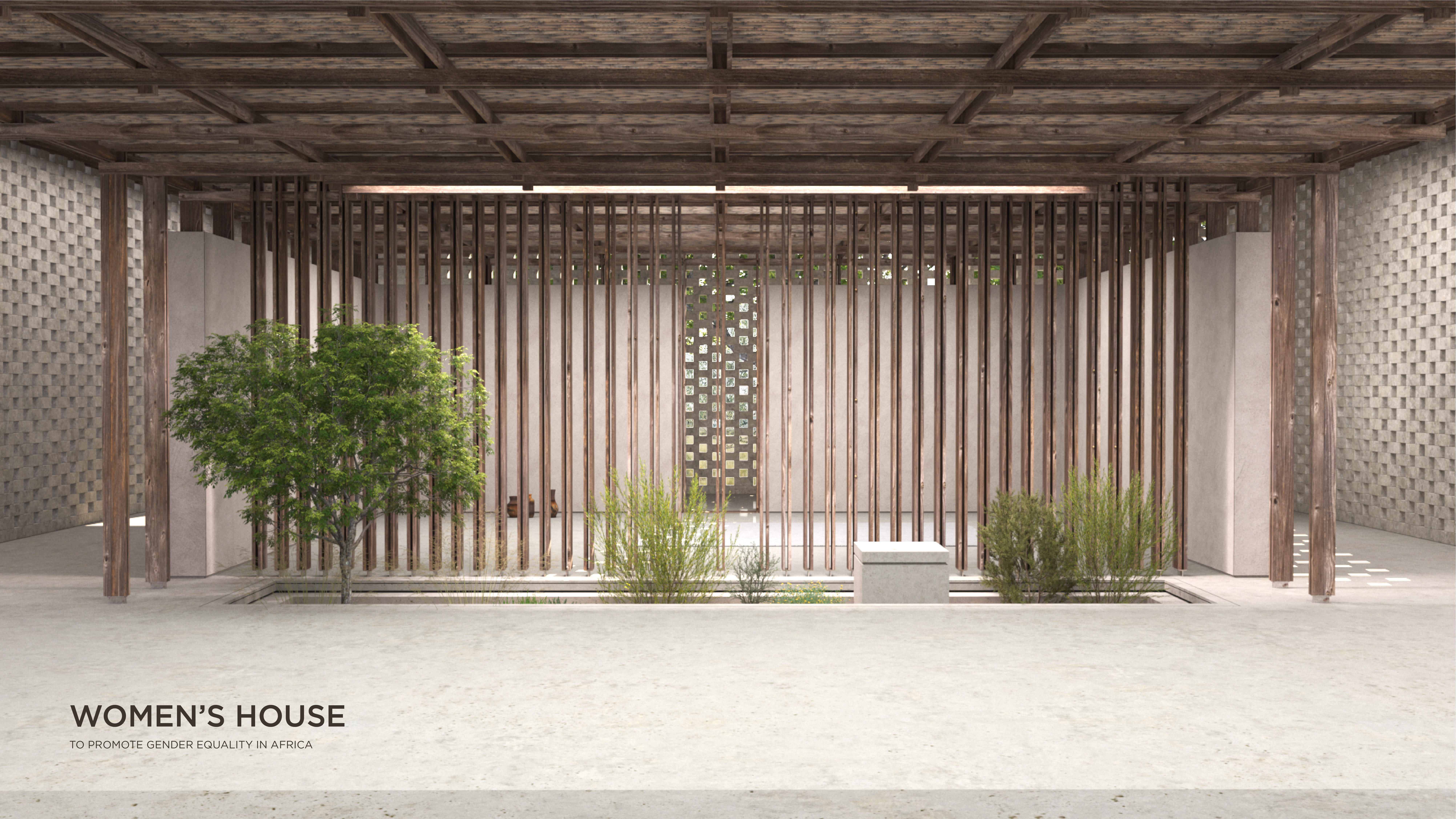
Design idea
The architectural proposal for the Women’s House is based on the desire to create a meaningful place where women will feel empowered and free to exchange with each other and with the different actors of the rural society. The House will be built on the ideal plot of land located on one of the main traf9ic axes of the village. The architectural concept is directly inspired by the Casamance vernacular dwelling where the space is arranged so that the residents can enjoy both collective and private living spaces under the same roof. Built on a raised base to protect it from the ground’s humidity and to give it the presence it deserves, the Women’s House starts from the traditional closed circular form to spread out in width and better open up to the villagers. To reinforce the sense of openness, the volume is split in its depth, resulting in an open loggia on both sides of the plot, thus linking the whole site and encouraging access to the House. This architectural openness evokes the transition of women from their traditional status to a new and more just status in rural society. Thus, as soon as they enter the House, visitors will 9ind themselves in this large interior courtyard which will serve as a place of gathering and discussion. This space, designed in the typology of a forum, is located in the heart of the House and symbolizes and encourages the establishment of a dialogue between the women and the other villagers. Protected by wooden slatted walls on both sides of the loggia, visitors can sit on the wide steps to discuss and enjoy the coolness stimulated by the zenithal opening. In addition to providing light and air circulation, the opening in the roof allows rainwater to be collected and directed into the Venetian well hidden in the small interior garden. The pond is planted with a few native plants and contributes to the diversity of the indoor scenery. The two large halls of the program open onto the loggia, bringing even more dynamism to the heart of the House. The right wing of the House has the particularity of featuring a wall made of wooden slats only. This enhances the connection between the crossing, the common area and the adjoining halls. While one of the two larger halls can be accessed from the top of the stairs, the other rooms are accessible via a veranda engawa surrounding the entire House. This long corridor serves both as a passageway and as a place for informal exchange between visitors. Each room features large wood-framed openings to the veranda, where people can comfortably sit and observe what is going on inside the closed spaces or chat. The engawa is enveloped in a brick mesh whose gradual narrowing leads to the House’s entrances, energizes the path through the play of light and shadow it creates, and provides some privacy while ensuring visual permeability. From the outside, the gradient effect of the brickwork at the edges gives an impression of lightness, the House fading into the natural landscape in which it is located. On the contrary, the tightening of the bricks at the entrances suggests a sense of strength and af9irmation. These two effects re9lect the struggle of Senegalese women in their quest for equality: quiet forces capable of simultaneously expressing beauty, sensitivity, and having a signi9icant impact on their society.PEREMANDS2107
Project by: Casper Hijlkema, Daria Kristal.from Netherlands

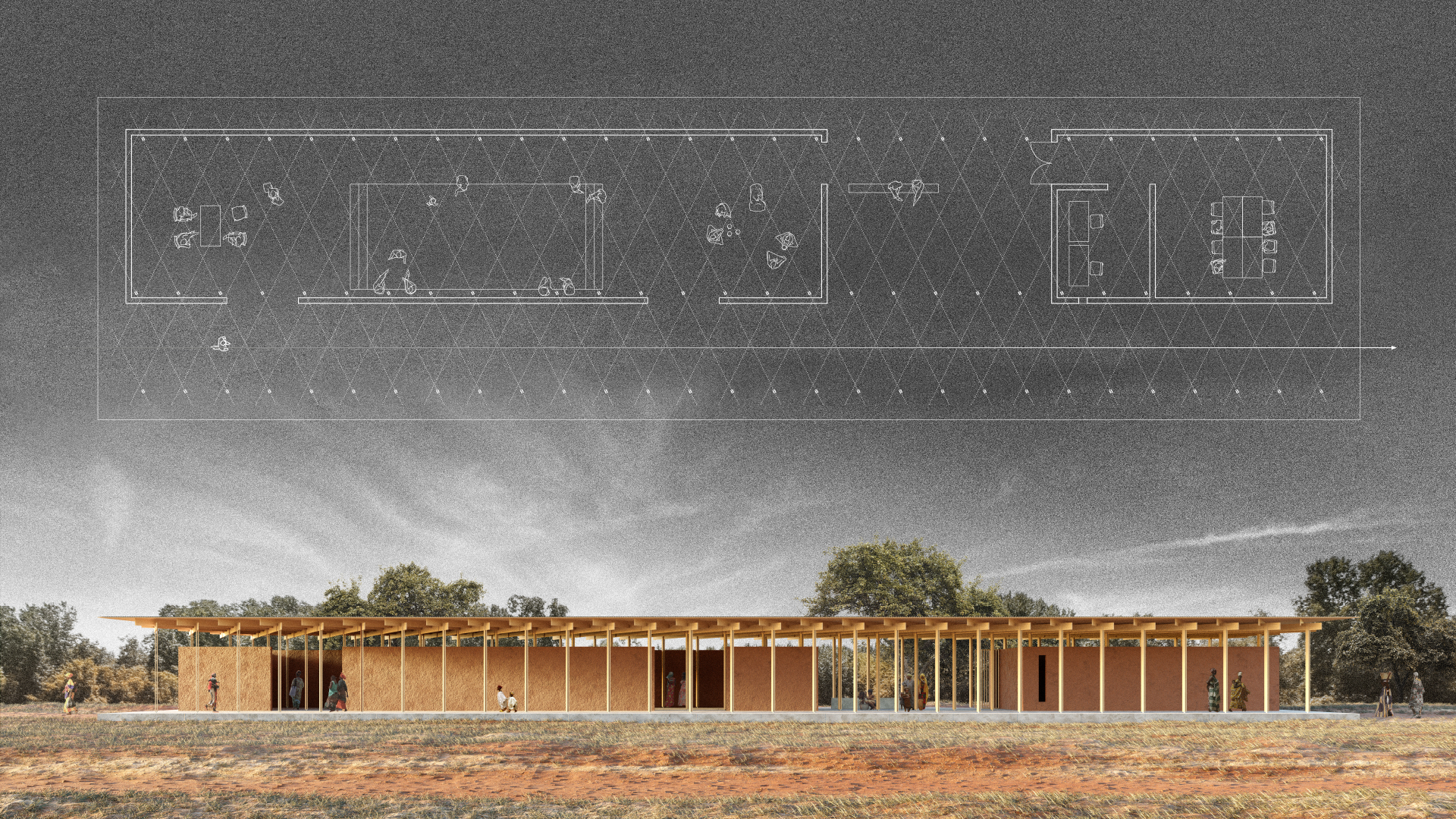
Design idea
Equality is a group effort. Being located along one of the village’s primary axes, the site has a prominent position in the region and is being passed by many on a daily basis. To stimulate involvement by all parts of society and to raise awareness for the women’s cause, the building is designed as a part of the path, symbolising its position on the road to equality. The building consists of two parts connected by a courtyard and united under a common roof. On the northside of the building, a large multi-purpose space is realised to facilitate collective activities, referred to as the common hall. Two large entrances open the hall towards the path, inviting passers-by to engage in discourse and events that take place inside. Three zones are being created by lowering the middle part, allowing for different activities to be conducted simultaneously without the necessity of physical barriers. The space can also accommodate larger meetings such as seminars or lectures, in which case the centre part can be used as a tribune, gathering circle or podium. Together with the courtyard, the common hall forms a continuous path for exhibitions. The courtyard provides a place in the shade where the women can organise events such as outdoor workshops or markets along the prominent road. The adjacent walls frame the green fields in the hinterland. On the southside of the courtyard a space for organisation and dialogue is provided, consisting of an office and a meeting room. Unlike the common hall, this part of the building can be enclosed. The meeting room can be used for different purposes such as classes, consultations and gatherings with institutions and associations in the area and can accommodate up to 15 people. The office provides space for several desks and storage. A long, narrow window sheds light over the room, and allows for communication with those passing by who seek information. The different parts of the building are united under the iconic roof. The roof structure consists of a series of interlocking wooden elements, both exercising and symbolising strength through unity. Using small, locally available elements allows for easy transportation without logistic expenses while still being able to achieve a relatively large span. The construction method used is inspired by projects realised in the area, such as the Cultural Center in Tanaff and the Well in Baghere village, while being reinterpreted to communicate the message of this specific building. The construction therefore demonstrates how a wide variety of results can be achieved with a single simple construction method, making it both easy to assemble and reproducible for the further development of the villages. The roof is slightly lifted from the walls, allowing for cross ventilation to take place. The walls are conceived of clay-cladded earth bricks, favouring the traditional material over the widely used cement bricks with the goal of stimulating use of sustainable materials in the area. In addition, the mass created by this construction material allows for a cooler building compared to the alternatives, contributing to a more pleasant interior climate. Altogether our proposal is a design tailored for the women’s cause, while remaining able to be reproduced in the country. The building’s symbolic roof can be recognized in any context while paying homage to local building traditions: a powerful symbol that both facilitates and represents the women’s united strength.ERTURAAND9751
Project by: Robert Machura, Krzysztof Stalmasiński.from Poland


Design idea
Balance is the basis for creating lasting, beautiful and useful things. For a man walking on a rope hanging over a precipice, it is everything. Why, then, as we are humans, did we get rid of it so easily? Why do we use patterns that no longer fit into today's world? Maybe out of laziness, comfort or fear? One thing is sure, only by introducing equal rules in treating each other we are able to develop freely, like a healthy tree. However, in order to establish new rules, dialogue is needed, but in order to allow a large group of people to talk, we need a place that unites everyone. The project of The House of Women is in fact a project of a house of dialogue for feuding and wronged people. Baghere is a village firmly embedded in the landscape. As we look deep into the African scenery, it is easy to distinguish three floors that make up the topography: the ground, characteristic fences made of wild bamboo and tree tops melting towards the heavens. The material is not only a building matter, but also constitutes an ideological unity with the environment through the reinterpretation of the characteristic structure. The project of the Women's House creatively transforms the surrounding view into the architecture embedded in it. The building welcomes the visitor by openwork wooden bowers inviting inside, which symbolizes the idea of openness to other people and to new ideas realizing the assumptions of equality. The bowers, just like the tree, are providing shadow, which is essential for comfortable living in this climate. The open plan of the building is due to a way of life that involves a lot of time spent outside of closed rooms. Thanks to the shelves located in bowers, everyone can bring to this place a thing, that for him, is a symbol of balance and dialogue, and will also be his contribution into developing a “hearth” that covers the entire village. In addition, the design includes several intimate, sheltered places where everyone can sit and talk in peace. The focal point of the building is a partially covered courtyard that descends down, to where grows a tree, that is planted and cared together by the entire community. The courtyard is surrounded by spaces where the Baghere community can organize joint lectures, large exhibitions or a uniting conversations in a small groups of people. The closed space has been organized in such a way, that you can separate individual rooms from the surrounding, or combine them into common areas that can accommodate a larger number of people. The layout of the building plan was inspired by the layout of objects in a typical African village, as well as the layout of a classical ancient Roman house. The thermal comfort in the building is ensured by: a roof moved away from the wall, allowing free air flow, as well as material covers providing shade in the bowers spaces. The whole structure is based on a cube module that is easy to construct and possible to modify and the module is repeated both in the structure of the roof and bowers. The building is embedded in the ground with foundations made of stone combined with calcium NHL2, and the wooden structure is fixed in the ground with metal anchors. However, the most important part of this structure is its’s purpose. There will probably be no trace of the designed building in a hundred years. Time is inexorable and the only things that will last, will be: the tree that is a symbol of vitality and purpose, and relationships between people, which like pollen carried by the wind, will be passed on from generation to generation.LIEITOALY1118
Project by: Nathalie Esposito, Ugo Felici Giunchi.from Italy

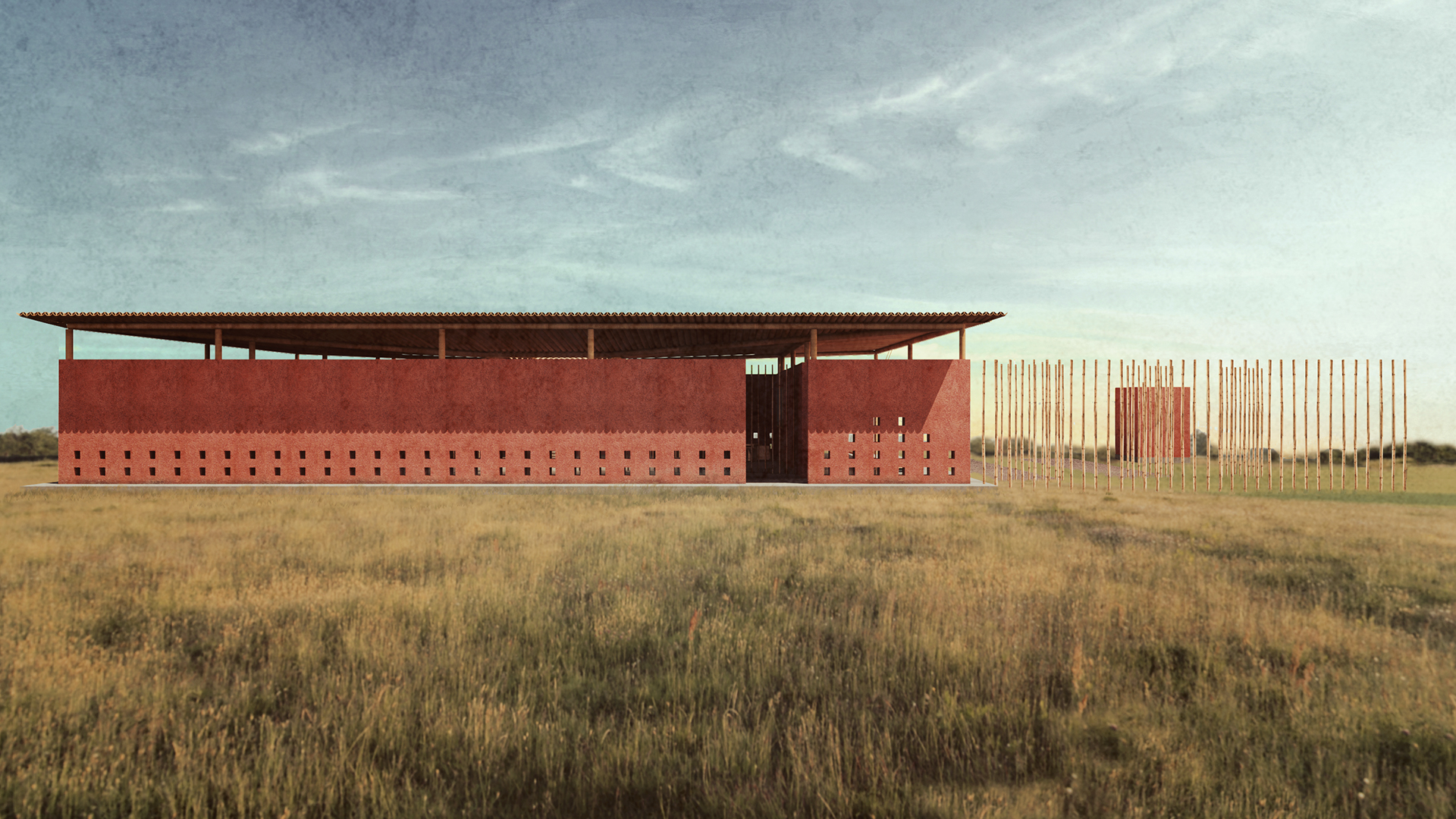
Design idea
Although Senegal’s 2001 Constitution guarantees same rights to women and men, the road to the gender equality is still long. Given the hard conditions of women in the project area and the many difficulties they must face on a daily basis, the project consists of the construction of a House dedicated to women in the Tanaf Valley: a space that would give them the possibility to meet, work and exchange ideas, promoting a deep change of mentality. Focusing on the architecture, a fluid and transparent bamboo corridor passes through a series of spaces connecting them and creating new ones. The hard lines of the walls are broken from the soft shape of the corridor. The corridor itself is a usable space, where people can sit and meet. It also divides the main space into two different irregular shaped rooms that will be used as a meeting area and a laboratory. The rooms are geometrically divided but promote the feeling of being a unique big space. The north side will have a more private area with offices for the Administration of the building. The south side is envisioned as an open space that will be dedicated to children with a playground and a vegetable garden. The water, together with the wind, is meant to be a main element of the architecture. The architecture was inspired from the wind of the region which usually goes from East to West and from West to East. The wind will flow through the “bamboo tunnel” connecting the entrances. Such design will contribute to the cooling of the space. Leaving an open area between the roof and the walls will help with the air flow from the openings in the lower part of the walls to the top of the building. Water collection is strictly connected to women’s life. For women, the opportunity costs for collecting water is high. A venetian well placed in the middle of the main space collects the rainwater from an opening in the roof and gives women the possibility to take fresh water directly from the building. The water placed in the middle of our architecture also helps the thermal comfort of the space increasing the humidity of the rooms. This effect is amplified by the wind that passes through the tunnel.QUEADEGAL1234
Project by: Henrique Andrade , Mafalda Mota.from Portugal

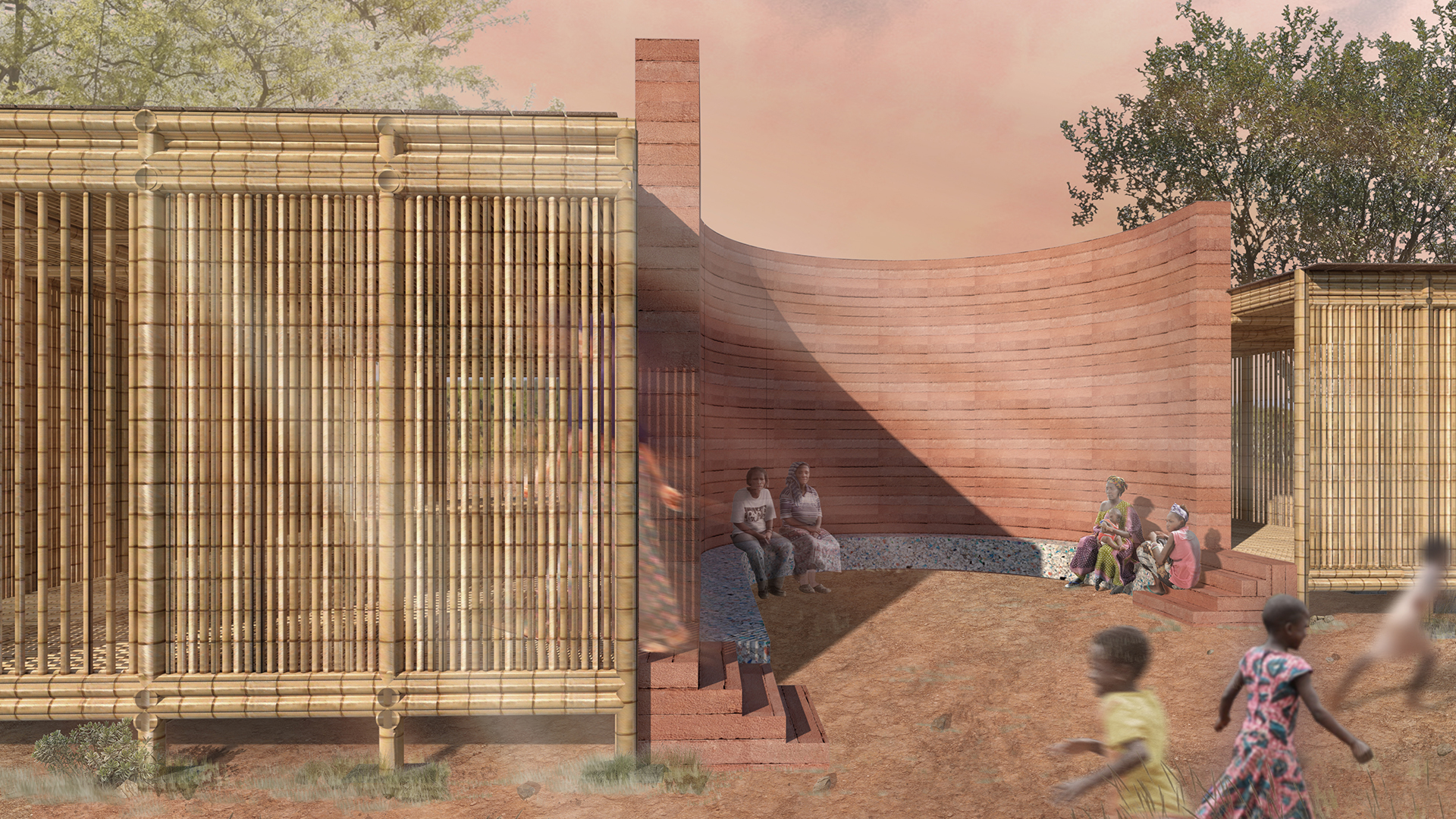
Design idea
in the process of self-construction through a design that aims at the community’s collaboration and participation. Therefore, it is proposed, according to the local construction techniques (handmade laterite bricks), to build a mechanic press to be operated locally in order to produce the materials on-site. It is possible that - with exception of some screws and bolts – this equipment is assembled on-site and operated by one or several users. (This strategy has already been tested successfully in the aftermath of the 2010 Haiti earthquake, with densified dirt and plastic materials1) Following the construction, the mechanic press should remain in the building as it may be used for informative sessions related to this type of construction or to the production of blocks of compressed plastic (always considering locally sourced materials or wasted resources). Along these lines, the press should complement the pedagogic and educational character of the building with the possibility of integrating local women as students or instructors. In addition, the building acquires a functional trait to the community, contributing to its integration in the day-to-day life of the population, becoming a common meeting point, such as a mill, a fountain or a community oven. The design can be divided into two main sections: a management room and a flexible space intended to accommodate seminars, meetings or exhibitions. As for articulation between the main elements, it is proposed a central patio, outdoor and semi-circled, in order to function as a small amphitheatre that can welcome group activities or serve as a meeting point. As a complement, the project will also integrate a secondary patio of smaller dimensions designed to take in the mechanic press as well as workshops and activities related to its usage. The design will totalize an area of 198 m2. It is proposed that the press is also used to produce benches in blocks of wasted locally sourced plastic, that posteriorly can be used as the additional furniture to the building, particularly, through the production of a long bench to be set on the central patio, to provide seating for the group activities.UISEWEANY5555
Project by: Luis Schrewe , Anna Dienberg.from Germany


Design idea
The challenge of designing a women’s house is to create a place that provides safety and privacy on the one hand but yet at the very same time also has a powerful public radiance. The idea of the project is to be part of the public space showing its meaning in an open manner without undermining its character as a secure and protected place for the community to get together, exchange and strengthen each other. The place wants to be safe and visible. Therefore, it is located on a main street surrounded by other buildings of public infrastructure such as schools and the mosque. Placed on a plane field, a nearly completely closed, monolithic earth wall creates a protecting atmosphere and embraces the whole site, including indoor rooms and green patios. Behind the walls protrudes a grid-like, filigrane timber frame construction that spans in between the thick walls and creates light and open indoor rooms contrasting the monolithic adobe walls. The arrangement of the rooms forms two green patios, one of them small and private, the other one as an entrance and meeting point of the site. There are almost no openings toward the outside but for this, there are all the more openings towards the courtyards as the flexible timber frame construction enables fluent in- and outdoor spaces for every room. In the long term, the grid also allows a flexible change of rooms and functions, as the light partition walls can easily be removed, shifted or expanded. To ensure a pleasant climate, the rooms are higher than the adobe walls and thereby create top lights that are openable to let out the warm air. This boosts a ventilation effect and cool, fresh air from the green patios can stream into the rooms. The top lights are made of wooden frames covered with locally produced fabric in between to avoid the use of glass. The upper closing of the roofs constitute a filigrane wooden truss construction that is visible from underneath and allows air to flow through. This timber truss construction supports a subtle, flat saddle roof that spans partly over the earthen walls creating shady and cool spaces protected from rain and sand. The nativeness and simplicity of the materials radiate an archaic cosiness and underline the connection to nature. At the very same time these materials are locally available and empower the identification with the culture and vernacular architecture. As the project focuses on simple building techniques, they can be done by anyone directly on site and promote participative activities for the community. This does not only strengthen the identification towards the building itself but also the social connection with each other. Apart from that, thinking regional and using low-tech constructions and local materials can be an important aspect in architecture regarding the fight against climate change. For the inevitable change to a sustainable future, eco-friendly building techniques and women empowerment are two driving factors that find their expression in our project.IKASKAAND2468
Project by: Weronika Żuławska, Anna Zagórska, Patrycja Wronafrom Poland


Design idea
Nowadays, despite the progressive development of many countries, we can still encounter gender inequality. It is different in each country, but all actions aimed at increasing equality between women and men are extremely important. Architecture should be one of the tools that promote gender equality. During the early phase of the project, our team tried to learn about the culture and way of life in this part of Africa. The patriarchal system dominates in the municipality of Baghere in Senegal. Women do not play a large role in society there, but it turns out that they perform a very large proportion of important duties. Raising children, taking care of the housework and working in the rice fields are some of their daily tasks. As a result, many girls are forced to leave their education too early. How to make women in Baghere gain a greater sense of unity and independence? We learned that many women in this region are engaged in handicrafts, such as making colourful fabrics. There is a long and rich history of weaving in Senegal. Fabrics with multi-coloured patterns are not only worn as an element of women's clothing. They are also used as home furnishings, at important occasions or to wrap small children. The presence of this material in the lives of Senegalese women became our inspiration for the project. Our intention was to create a women's home without many solid walls. The plan of the building is based on a combination of two figures - a square and a circle. Thanks to this, individual spaces were distinguished in which we planned various functions. In the western part there is a room which is a space for dialogue, with an area of 35 square meters. It adjacts to an administration room with an area of 15 square meters. In the northern wing of the building there are toilets and a warehouse, which can also be used as a room for children of women visiting the house. The largest space is the common activity room and the workshop zone. It is here that women could make crafts, learn new activities, take part in seminars etc. The centrepiece of the building is a circular courtyard. We designed an earth-sheltered amphitheatre with wide steps to sit on. Below there is a small pond that would collect water on rainy days. This provided additional space for a conversation. It relates to the traditional meetings of women at the well, where everyone meets to talk. During meetings at the pond, everyone gathers in a circle. There is no division into the important and the less important – everyone is equal. It is an open space for dialogue. A large part of the building is not closed. The amphitheatre is surrounded by a light structure with a steel rail supported by wooden posts on which fabrics are placed. These could be made by local women. They can be moved in any direction. Women can either hide from passers-by from the street and make the space more private, or open the house to the village. If the users of the house decide to show what is going on inside, they will draw the curtains open, as the title "Behind the curtain" alludes to. If they need more peace and privacy, they will be able to "lock up" the house. The rooms, depending on the needs, can have different areas. It gives a lot of freedom in arranging the space. The curtains fluttering in the wind give the impression of elusiveness and delicacy. The Women’s House is covered with a thatched roof supported by wooden posts, through which light can enter. The low, horizontal building harmonizes with the landscape and blends into the surrounding greenery. We decided to use a white colour of the walls that would contrast with the red Senegalese soil and wooden elements of the building's structure.RNOSOWNEA2241
Project by: Thierno M Pathé Sow, Ibrahima Diallo, Alpha Amadou Tidiane SOW, Djiba Diallo, Ousmane Kindy Diallo.from Guinea

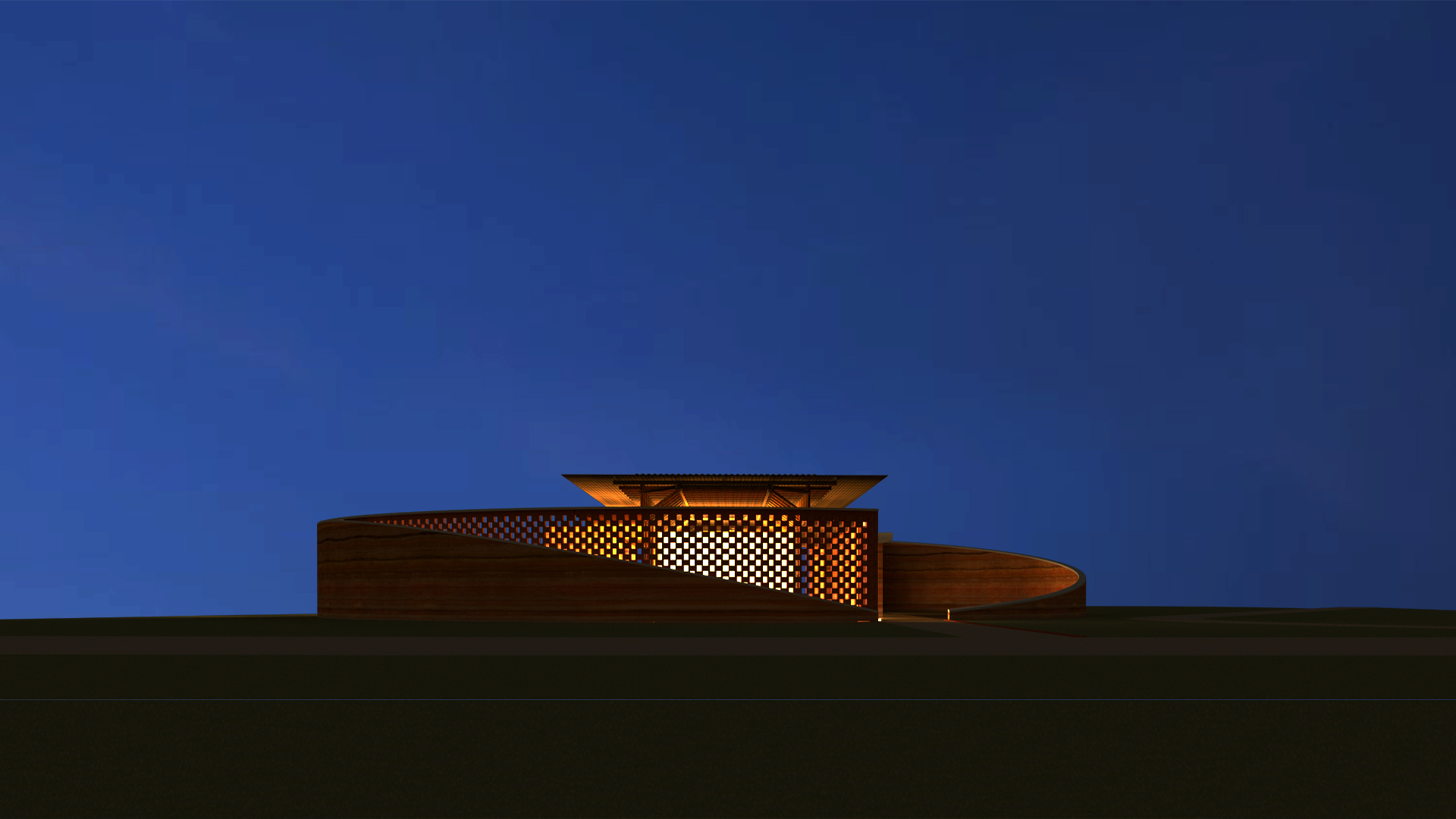
Design idea
In African society, most social decisions within the family were made by women. They have long been confined to this private and domestic space where they perform important tasks unpaid financially but rather emotionally through this sense of duty accomplished that they feel. And this is all the more true in rural communes. However, the representation of African women is changing and their status in society requires them to become increasingly involved in the public space. This implies that rural and urban cities need to think differently about their spatial identity so that it corresponds to the needs of both men and women. In Baghère we are in an area, where women are therefore more strongly confronted with local problems and extreme poverty. All these associated elements of frustration will inevitably deteriorate this peaceful community life anchored in this region of Senegal; thanks to this spiritual and religious heritage left by the famous builder and unifying that was the marabout Younouss Aïdara. The Women's House represents in a city like this, a secure space in which women can maintain through training, debates, practical workshops ... the fragile balances of their society. The strong presence of associations will also facilitate in this place, the co-construction of gender equality, the empowerment of women but also the development of the political and intellectual leadership of young people and women. All this, with the aim of creating an intergenerational dialogue and, above all, of giving women a major place in local decision-making bodies, in particular. We speak of co-construction since we believe that for a larger-scale development of the role of women, it is essential to involve men who usually take over in a conscious or unconscious way the questions of peace or the construction of society. Excluding women is to put on the bench of society, actresses who have long played a role of educators to their families and therefore of peacemakers. Also, excluding women in the development strategies of the local community means forgetting a large part of the population which is generally the one who gets up at 4am, the one who flakes the fish to resell them in the markets, the one who transforms the local products always for the same purpose. In short, they demonstrate true transformational leadership at all levels. It is legitimate to confer a place of socialization and skills development for the women of Baghère and by extension to all those of the Region of Sedhiou so that they gain confidence in themselves, so that they discover what they want and what they are worth. It is in this sense that this architectural proposal offers a real opening on nature and society, it remains inclusive while offering privileged spaces of development to women. It makes it possible to extract eventually the imprint that deposits on the city of Baghère, the power of family and domestic domination, by offering a certain visibility to women in public spaces. At the crossroads of the main communication routes, the site offers a unique visibility of the project in the heart of the city. The project embodies by its architectural ambition this essential relay between two forms of organizations, the city within the houses below along the main road and the schools in the North that can be considered as the extension of the city. The architectural approach and the location give shape to a building that wants to be both visible with a strong identity, easily recognizable from the public space while preserving the identity and privacy of these users. The project is based on the creation of a path that defines two spaces, an out-of-space and an interior space. It revolves around a pedestrian path, a real scenic path from the arrival on the site to the interior of the building. This principle makes it possible to orient the spaces and creates an input system. It marks the buffer space between the outside and the inside.NNEHANONG7185
Project by: Fionne Chan, Yen Poon, Benny Tin, Gillian Ngan, Nicole Tse.from Hong Kong

