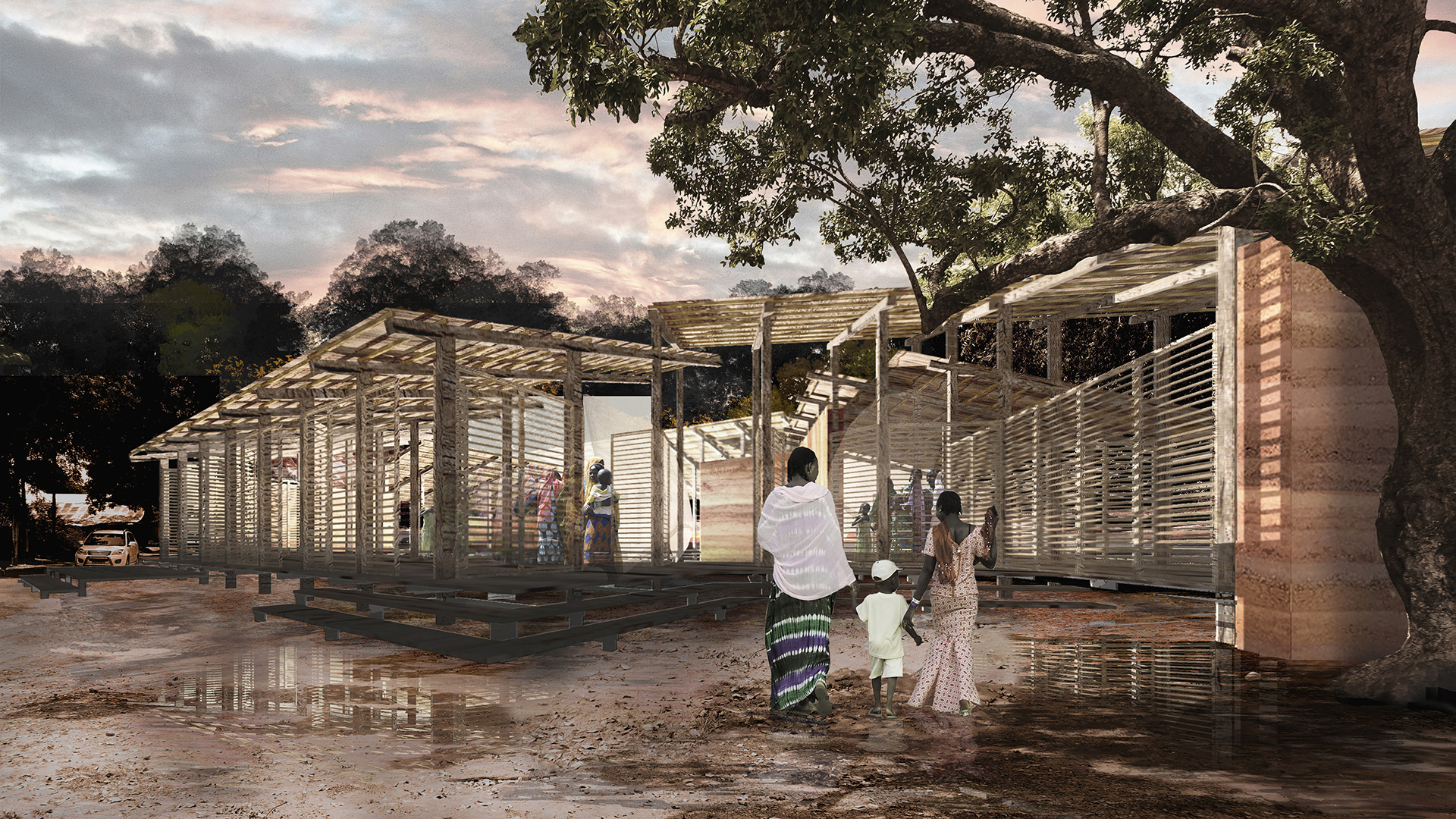Competion / Brief / Jury / Calendar / Download / Subscription / Partners / Supported project / FAQ / Winning Projects


The project is proposed due to the shortage of enclosed public spaces in Sedhiou region. A community center is required by the contest as a meeting point in order to preserve cultural traditions. A central court define a place where the spatial condition of the structure is designed in virtue of social structure. The proposal is an economic and sustainable prototype sample serving local people to build comfortable spaces, and adapted to the place, where they can share a community life. Its flexible construction system allows a variety of spatial configurations and activities mixing areas with different privacy grades and relationship between inside- outside. The community center is designed by filters that enclose activity areas distributed in platforms around central court. The construction system includes a spatial wood structure, textile panels and rammed earth walls made with local materials. It is sheltered from the sun by using rotated slats that protect deep inside the sun warming. They encourage refreshing airflows by swing doors. Differing heights sloping roof protects spaces from rain and sun, are made by palm leaves. Walls are cut a little before reaching the ceiling, which allows heat in closed spaces, is raised above the roof along each environment and exit more quickly. The structure rests on piles, wood platforms allowing wind flowing below, helping to cool the soil. This elevation also protects the home from storm, flood and animals. Slat panels cast shadows inside and textile panels smooth sunlight creating comfortable places to talk, learn, read and share. Mixing enclosures, the project guarantees different quality spaces and atmospheres in order to improve social relationships.
