New Edition / Competion / Brief / Jury / Calendar / Download / Subscription / Partners / Supported project / FAQ / Winning Projects

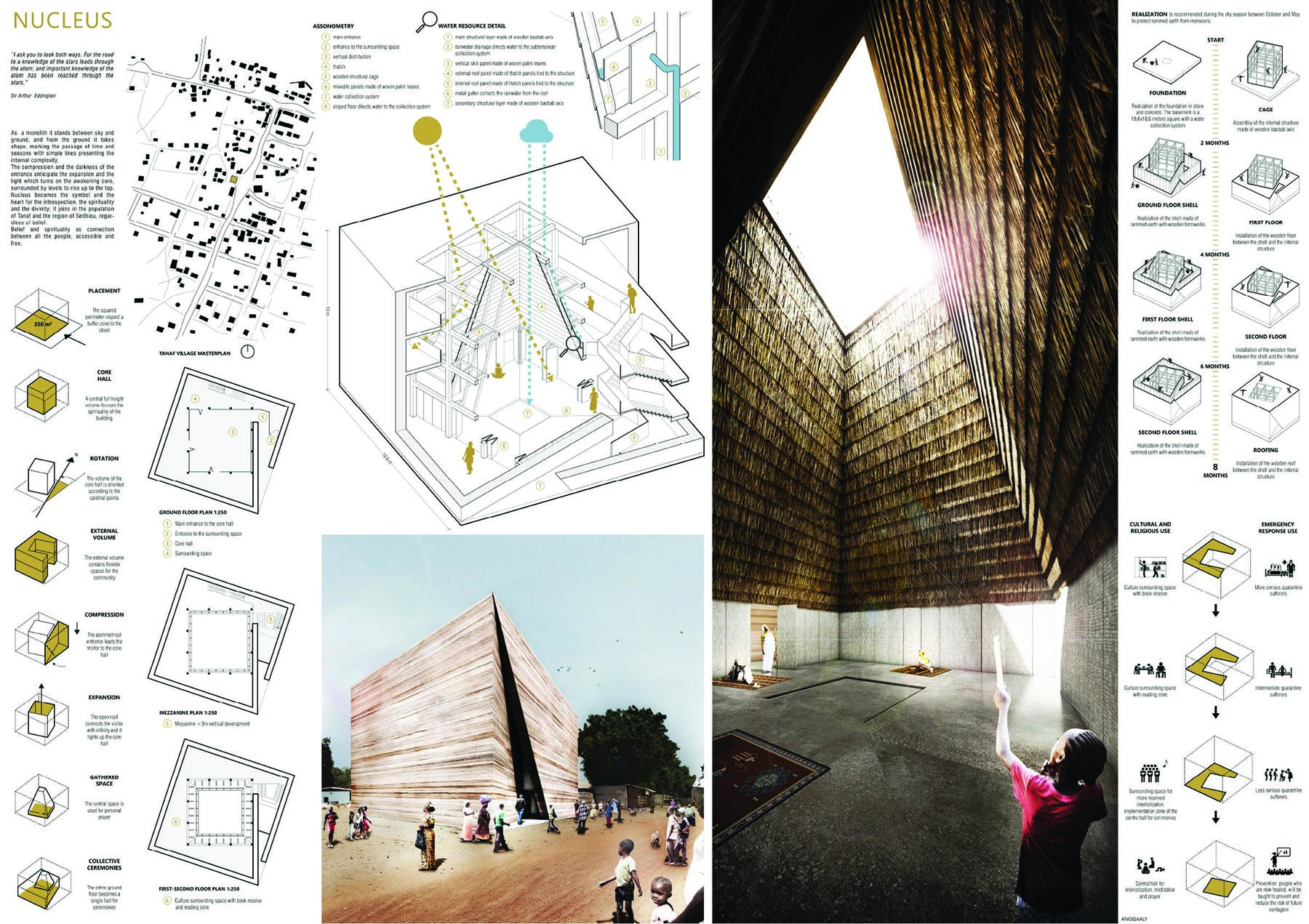
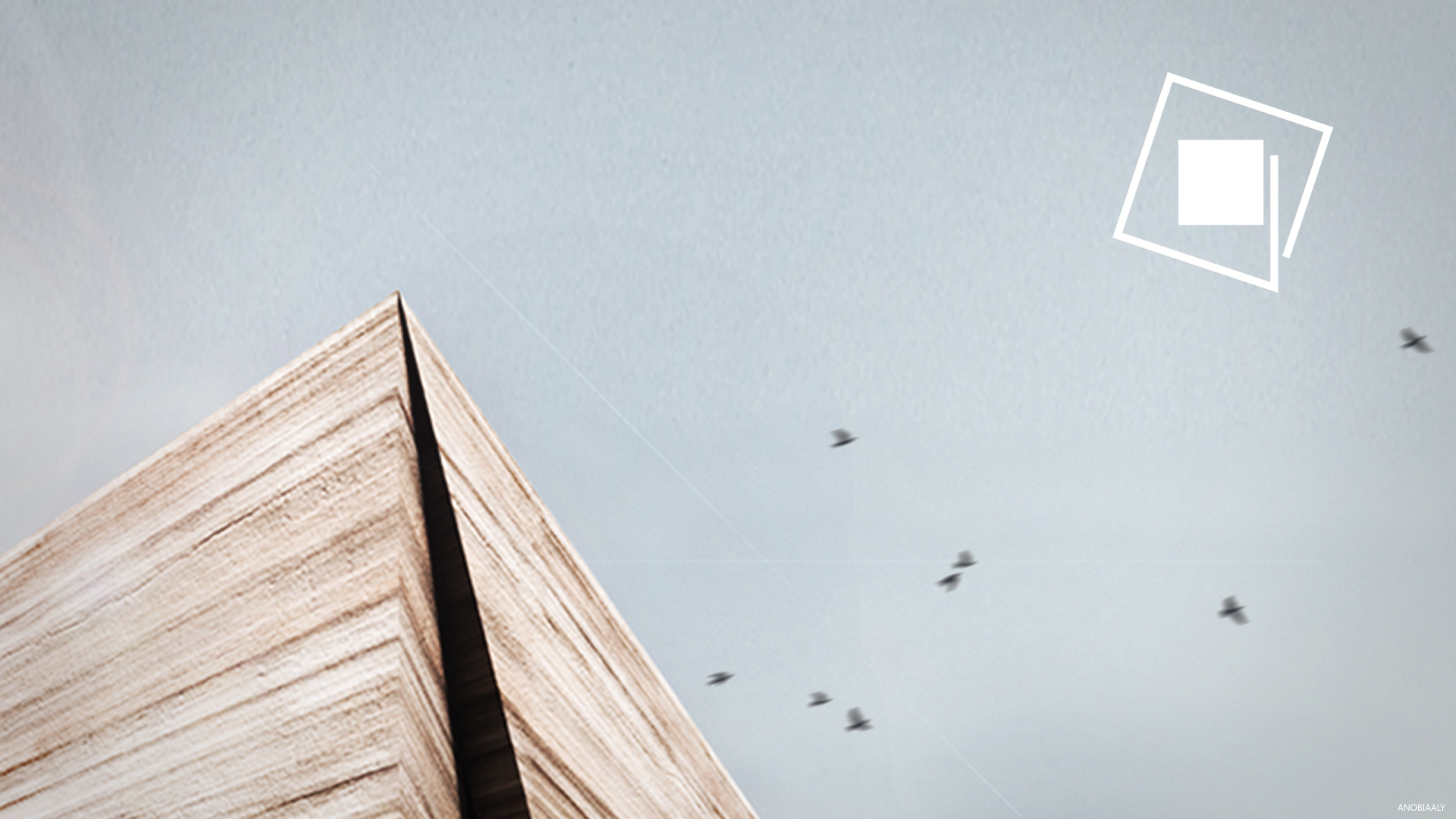
The building rises inside the suggested intervention lot. It draws a square of 346 sq.m. by 13 m in height, back to the west boundary of the lot, in order to leave an enlargement on the main street. As a monolith it stands between sky and ground, and from the ground it takes shape, presenting the internal complexity. The entrance brings the visitor to a compression preparing for the expansion of the core hall. This is rotated according to the cardinal points and around it they develop 3 levels of surrounding spaces, with cultural areas. The central space can be expanded at the ground floor in its entirety, in order to create a single hall for the cerimonies of the population of Tanaf, regardless of belief. This holy architecture becomes a symbol for the territory and communities to overcome difficulties in a versatile way. In addition to its divine purposes, it is projected in order to become a shelter for quarantine of the sick people in case of illnesses such as Ebola. The plans will host the sick ones from the worst to the best, from top to bottom. On the ground floor the people who are now healed, will be taught to prevent and reduce the risk of future contagion of similar diseases. Regarding the timing and construction, the realization is recommended during the dry season between October and May to protect the materials from monsoons. The implementation is predicted to last 8 months beginning with digging and foundation, then proceeding with the assembly of the wooden cage of the nucleus and finally the walls and slabs, one level at a time. The main materials are the local earth for the rammed earth walls of the external shell, and wooden baobab axis for the internal structure, the jacket of the structure is in thatch like typical covers of Tanaf. The only opening is the upper one which naturally illuminates the interior. The rain falls inside the core hall and on the thatch roof, and is collected in subterranean cisterns ready to serve for the community.
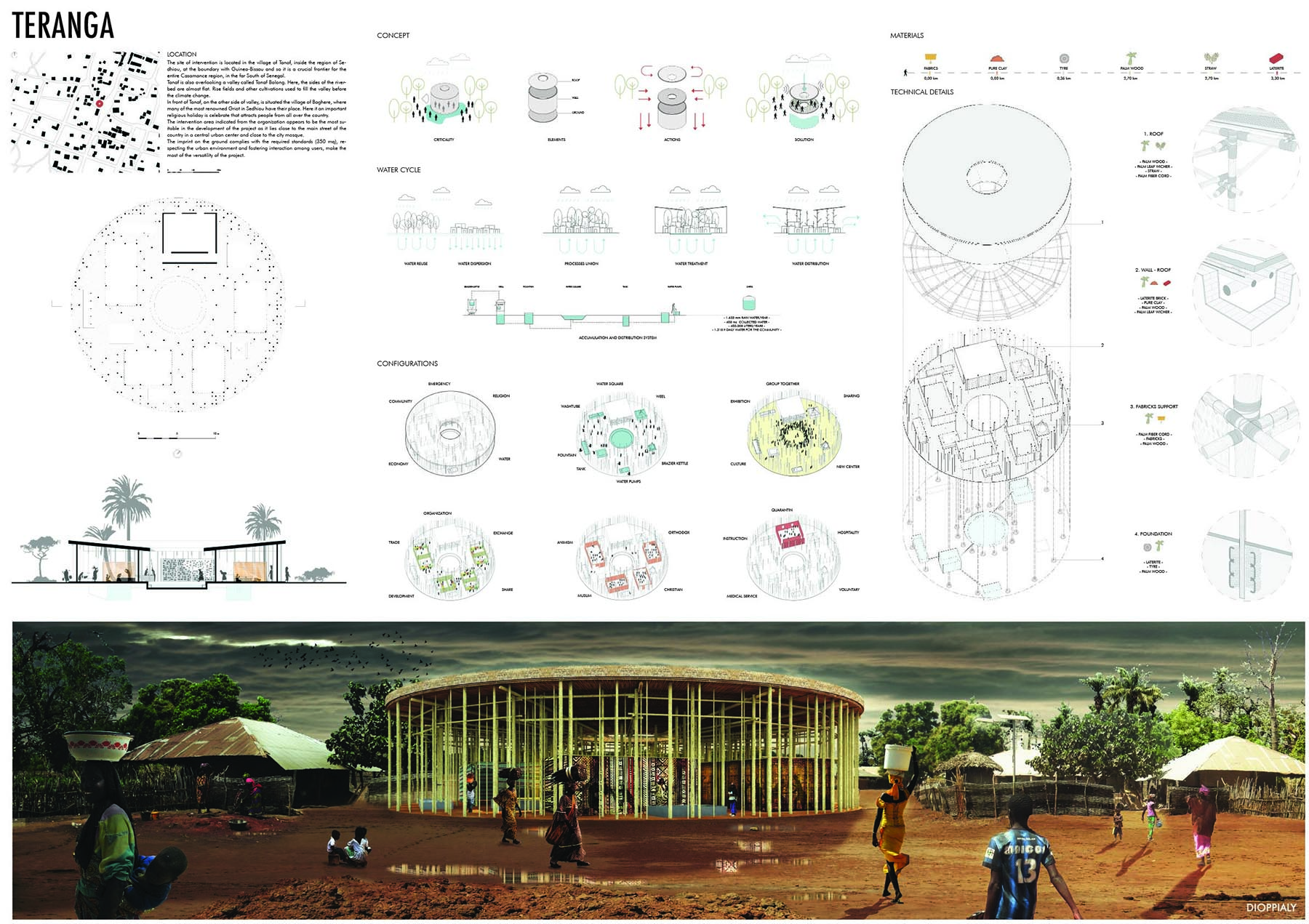
The idea comes from the will of unifying and reproducing the two representative elements of the area - the forest and the city - making them communicate through a single architectonic component, the coverage. It is a place of worship and grouping, of peace and silence, where anyone can gather in a moment of reflection, independently from their own faith. Its design has got neither facade nor back, so that it can be explored from any direction. The result is a fully permeable architecture, where the empty space turns solid through the action of who lives it. The coverage with the shape of a capsized truncated cone stretches out towards the sky to engage with the divine. Furthermore, it covers an area, which is comparable on a scale to the one occupied by the base, marking this way the edges of the whole project. The laterite base has been specifically designed as to create harmony with the red coloured soil of the area, where it becomes one with the surrounding background (versione piu letterale: turning it into a continuous space with respect to the background). The central opening links the project’s two horizontal borders: the coverage and the base. The opening makes it possible to catch a significant amount of rain water and store it inside the square (Water Square), situated at the centre of the building itself. Once water is collected, it is distributed into tanks so that it is kept and addressed to consumption needs and daily usage. Under the circular coverage, there is a forest of pillars supporting the cover and marking the spaces of individual places creating perceptuals connections. Areas of rectangular shape oriented to the places of birth of the various religions, to accomodate the faithful and to put them in relationship with one another. These spaces are defined by permeable boundaries to change as needed, openable and in connection with the sorrounding area consisting (made up) of a curtain system to pass from places of worship to reflection area to spaces for the market(place), or unify the whole architecture creating a community space. The inner area is not in contraddiction with the outside, it is a veiled architectual space, transparent and in continuity with the context in exam. The progress of the things is not interrupted.

The new project aims to create a sacred architecture through the concept of a ‘journey to the divine’. The building itself is a path that goes from a ‘gate’ –bustling and dynamic, the village- to a ‘place’ –silent and static, the interior- that allows the worship and invites to introspection. In that sense, the roof (the main element that shelters all interior activity) acts as the generator of the space. Its form determines a conjunction between earthly and divine where light is used as the material that defines the space and subtly insinuates different configurations of the interior. For an adequate contextualization of the project was necessary to integrate appropriately the new piece in a fragile environment such as Tanaf. The project is intended to introduce the idea of ‘public space’ through the use of a ramp that faces the main street of the village. It emerges slightly from the context and becomes a landmark by the reinterpretation of the traditional local architecture. Another crucial aspect that defined the project was the understanding that sacredness in these contexts is assumed as a collective act. Therefore, the building has to become a landmark to harbour a shared faith. By a subtle definition of diverse types of spaces inside the project, the devotee can identify different places where to experience sacredness either collectively or individually. The flexibility, then, is expressed by a multi-religious character apt to carry out different rites. As said before, the roof is conceived as a shelter that is able to refuge the community when necessary. In regard to sustainability, local materials and techniques were used in the project, in order to take advantage of local skills and knowledge. The building consists on a clear structure of simple wooden columns and beams disposed in 3mx3m modules that support a roof made of palm. The project also serves as a collector with the disposal of a tank that stores the water from the rainy season.
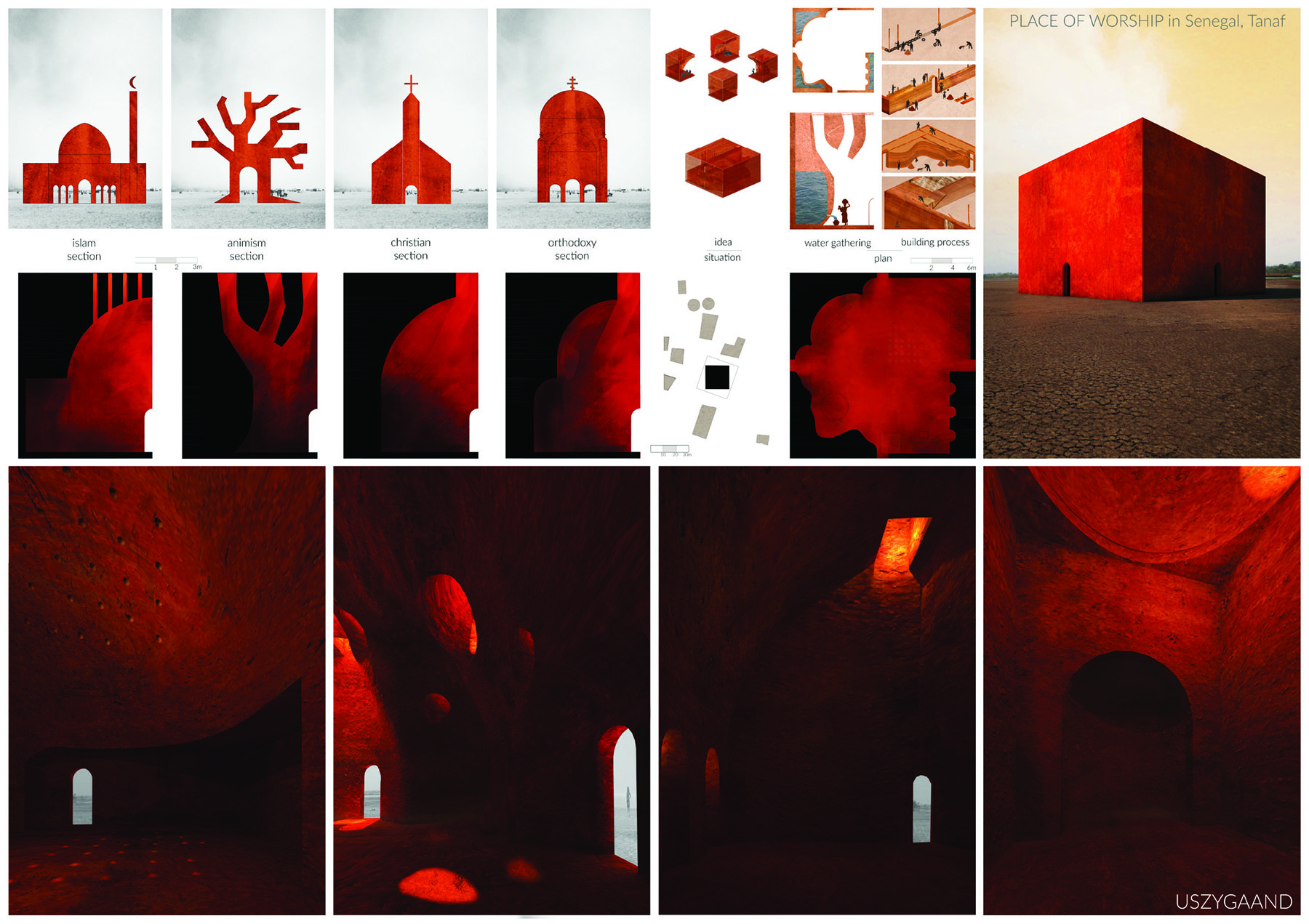
Among low residential buildings of Tanaf village emerges the pure geometrical form. The cuboid’s walls stand out from the surrounding thanks to their sumptuous reddish colour of laterite. This place has its mystery, it is meant to be a landmark and arouse curiosity, so that people approach it and enter through one of four doorways located on every side of the building. The sacred space is composed of four temple’s quarters reflecting four professed religions: Muslim, Christian, Orthodox and Animism. In each of them the traditional forms of temples were analysed and synthesized in order to show the individual features. Nevertheless the inner space is perceived as a whole and its unobvious spirituality reveals itself in sculptural aesthetics of a cave. The space has no partitions therefore it can be used by the community according to the present needs. For major celebrations the worshipers of one religion can occupy the whole place. A variety of sustainable and traditional techniques were applied in the project so that the local community should be able to participate in the building process. The tires filled with compressed earth were used as foundations. For walls construction we combined rammed earth technique with the wattle and daub one. The second technique was used in order to build vaults of nearly 18 meters span supported mainly on palm beam construction. The damp mixture of earth should be carefully composed of sand, laterite, clay, and an appropriate stabilizer. For vaults we propose to prepare compressed earth bricks which can be positioned on removable wooden frame while building. The whole structure is covered with the iron sheets that ensure water collection, protect the vaults from rain and participate in ventilation system as they form double roof together with the sealing and vaults. We believe that the sacred architecture in Tanaf should be a place to gather and worship, celebrate and mourn, a symbol of unity in differences.
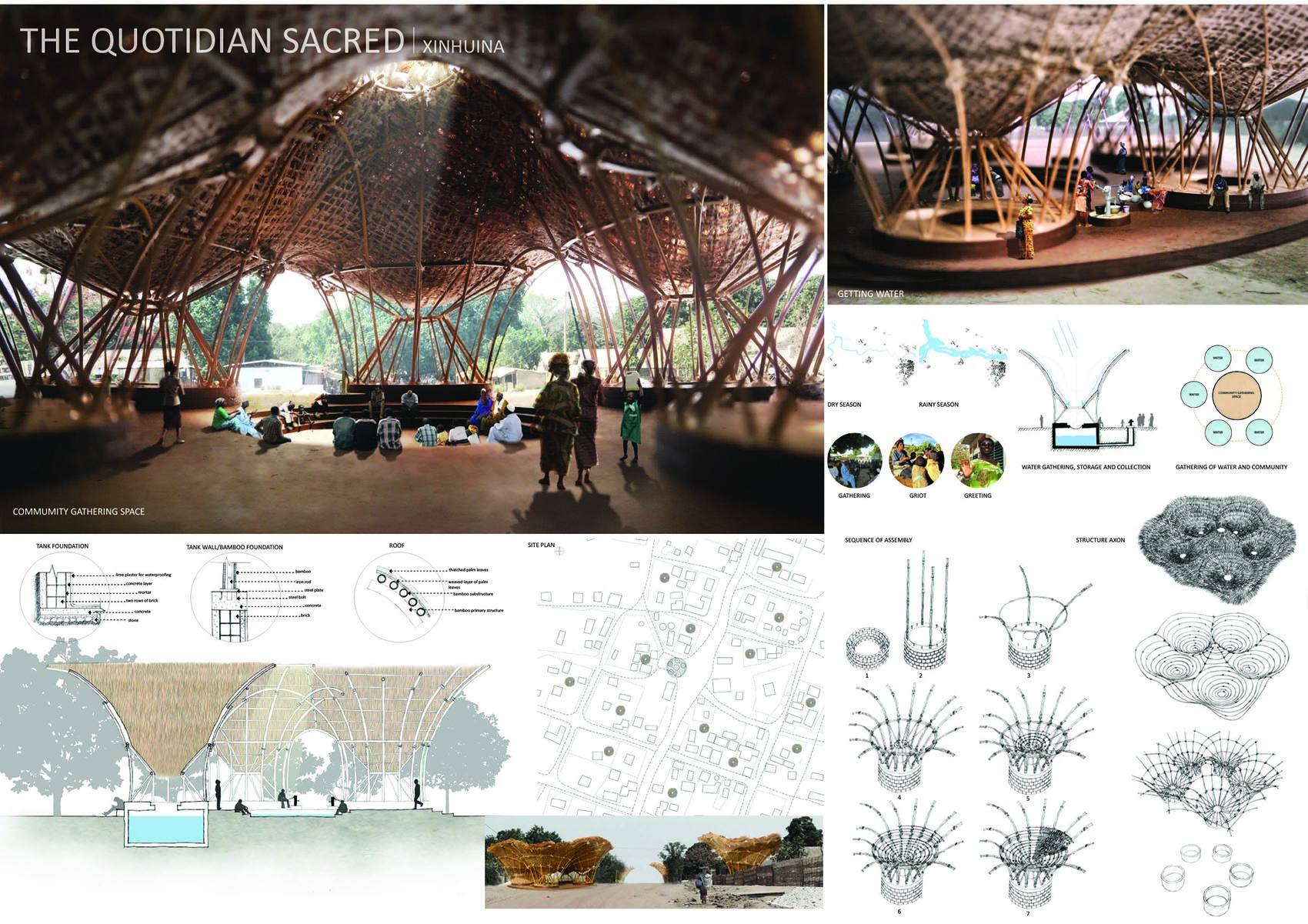
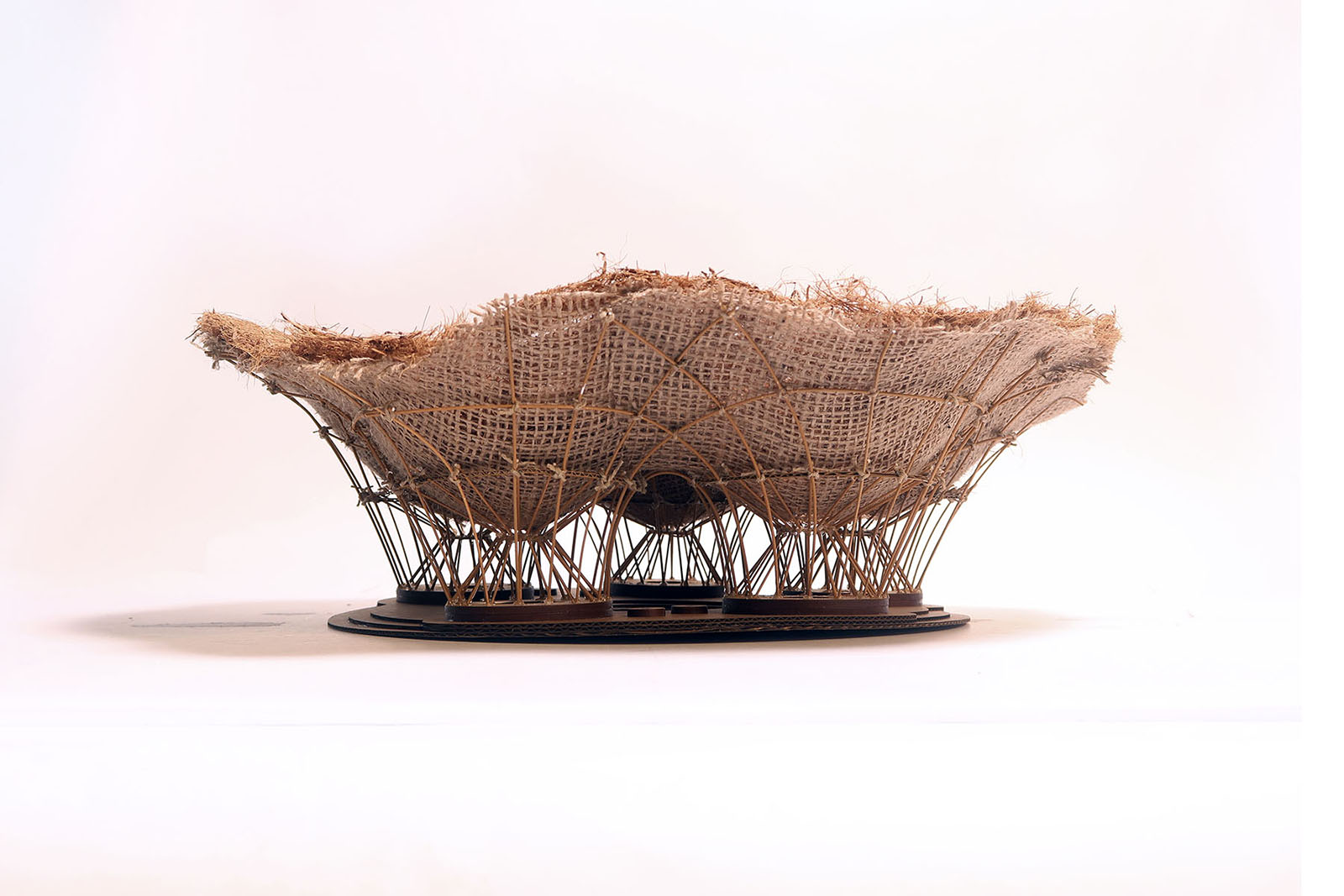
The project proposes that what makes space sacred is not so much about creating a place for religious practices as it is about creating a place for the shared, deeply human practices of sustaining life in the community. “Kaira Looro” or “Architecture for Peace” recognizes the peaceful co-existence of different ethnic and religious populations in Tanaf village. This is a unique condition in a world which has seen a lot of conflict and civil unrest between different religious groups and ethnicities. The project wants to emphasize this peaceful and diverse community through a design that celebrates and enhances connections between people. Water, as an essential element of life and the thing that connects the lives of everyone in the villages along the Casamance river, becomes a symbol of the peaceful and collective experience in the project. The building is a place to harvest rainwater during the rainy season, store if for off-season use, and make it available for the community to use when the water is scarce. The sacred space, much like Tanaf village, does not pertain to one religion or one group, but becomes an open place of community and cooperation. The building brings people together not only through its operation but also through its construction and seasonal maintenance. The project becomes a precedent for how the village could construct individual water-gathering and storage structures for each family block after gaining the skills and experience in constructing the sacred space. The bamboo structures surrounds a central space where the community meets for important village events and performances. The structure of the roof is expressive of the process of rain harvesting. The roof structure comes down to the ground and shapes the experience of the community as they collect water from the wells and engage with one another.
